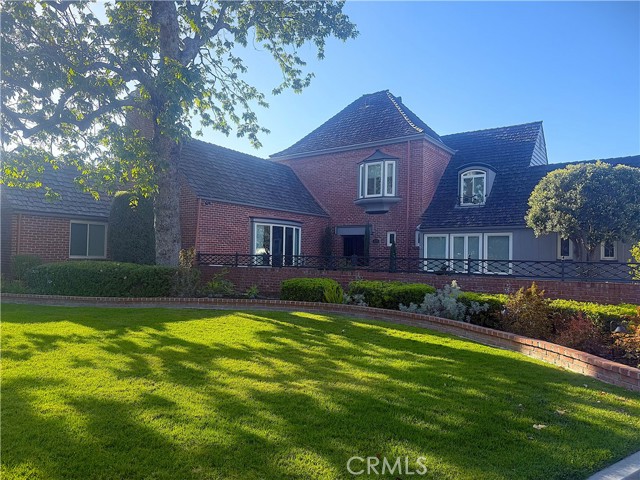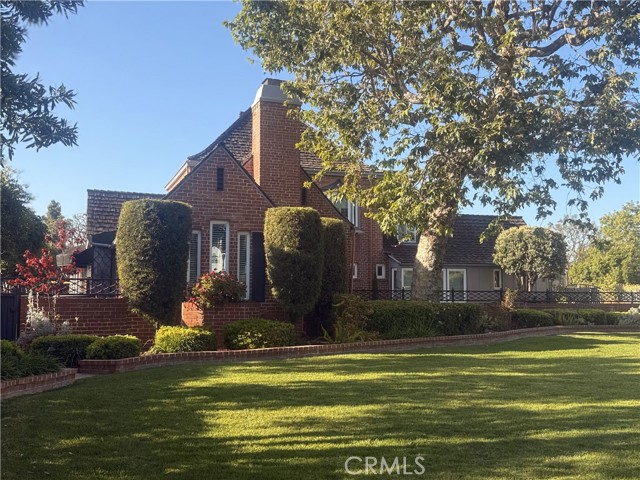Contact Xavier Gomez
Schedule A Showing
4275 Country Club Drive, Long Beach, CA 90807
Priced at Only: $3,582,000
For more Information Call
Mobile: 714.478.6676
Address: 4275 Country Club Drive, Long Beach, CA 90807
Property Photos

Property Location and Similar Properties
- MLS#: PW25115974 ( Single Family Residence )
- Street Address: 4275 Country Club Drive
- Viewed: 4
- Price: $3,582,000
- Price sqft: $820
- Waterfront: Yes
- Wateraccess: Yes
- Year Built: 1941
- Bldg sqft: 4368
- Bedrooms: 4
- Total Baths: 6
- Full Baths: 1
- 1/2 Baths: 1
- Garage / Parking Spaces: 2
- Days On Market: 151
- Additional Information
- County: LOS ANGELES
- City: Long Beach
- Zipcode: 90807
- Subdivision: Virginia Country Club (vcc)
- District: Long Beach Unified
- Provided by: Platinum Properties R.E.
- Contact: Hoyt Hoyt

- DMCA Notice
-
DescriptionNestled on the 16th fairway of the revered Virginia Country Club, 4275 Country Club Drive is a rare fusion of classic charm and modern refinement. Originally built in 1941, this iconic French Tudor estate has been masterfully reimagined, preserving its architectural heritage while embracing elevated contemporary living. The homes storied past reveals itself through rich design elements: a hand forged iron spiral staircase, dramatic barrel vaulted ceilings, ornate plaster detailing, and sunlit bay windows that frame picturesque views. These timeless accents blend seamlessly with extensive updates designed for todays discerning homeowner. At the center of the home, a newly transformed kitchen serves as both a functional showpiece and a welcoming gathering space. Outfitted with sleek professional appliances, expansive stone countertops, a generous peninsula, and a full butlers pantry and wet bar, its a dream for both chefs and hosts alike. The adjacent breakfast nook, flooded with morning light, invites relaxed meals and quiet moments. The main level primary suite is a private haven, spanning nearly 700 square feet. A wall of south facing windows brings in the outdoors, while a personal retreat area adds versatility for fitness or relaxation. The custom walk in closet is thoughtfully designed, and the spa style bath features dual vanities, a curbless shower, and a private water closetall executed with the finest materials and craftsmanship. The floor plan is intelligently arranged to support both entertaining and everyday living. Gracious formal spaces flow with ease, while private bedrooms are tucked away for serenityupstairs and along the eastern wing. Outside, the estate truly shines. Lush landscaping surrounds a saltwater pool and spa, while an outdoor kitchen, dining area, and chic firepit lounge provide an ideal setting for hosting. A stylish pool house includes built in cabinetry and a full bathroom, offering convenience and comfort for year round enjoyment. Rarely does a home of this caliber come to marketwhere historic charm meets modern luxury in one of Long Beachs most coveted neighborhoods. 4275 Country Club Drive is more than a residenceits a legacy.
Features
Architectural Style
- French
- Tudor
Assessments
- None
Association Fee
- 0.00
Commoninterest
- None
Common Walls
- No Common Walls
Cooling
- Central Air
- Dual
- Zoned
Country
- US
Days On Market
- 124
Door Features
- French Doors
Eating Area
- Dining Room
- In Kitchen
Electric
- 220 Volts
Fireplace Features
- Living Room
Flooring
- Stone
- Tile
- Wood
Garage Spaces
- 2.00
Heating
- Central
Interior Features
- Copper Plumbing Full
- Crown Molding
- High Ceilings
- Pantry
- Recessed Lighting
- Storage
- Wainscoting
- Wet Bar
Laundry Features
- In Garage
- Individual Room
Levels
- Two
Living Area Source
- Taped
Lockboxtype
- None
Lot Features
- Back Yard
- Front Yard
- Landscaped
- Lawn
- Lot 10000-19999 Sqft
Other Structures
- Workshop
Parcel Number
- 7140005007
Parking Features
- Direct Garage Access
- Driveway
- Garage
- Garage - Single Door
- Garage Door Opener
- Gated
Patio And Porch Features
- Concrete
Pool Features
- Private
- Filtered
- Heated
- In Ground
- Permits
- Salt Water
- Waterfall
Postalcodeplus4
- 1907
Property Type
- Single Family Residence
Property Condition
- Turnkey
Road Frontage Type
- City Street
Road Surface Type
- Paved
Roof
- Wood
School District
- Long Beach Unified
Security Features
- Security System
Sewer
- Sewer Paid
Spa Features
- Heated
- In Ground
Subdivision Name Other
- Virginia Country Club (VCC)
Utilities
- Electricity Connected
- Natural Gas Connected
- Sewer Connected
- Water Connected
View
- Golf Course
Water Source
- Public
Window Features
- Bay Window(s)
- Custom Covering
- Double Pane Windows
Year Built
- 1941
Year Built Source
- Assessor
Zoning
- LBR1L

- Xavier Gomez, BrkrAssc,CDPE
- RE/MAX College Park Realty
- BRE 01736488
- Mobile: 714.478.6676
- Fax: 714.975.9953
- salesbyxavier@gmail.com



