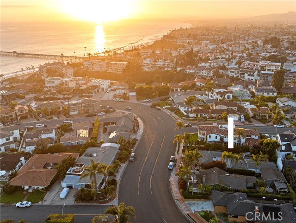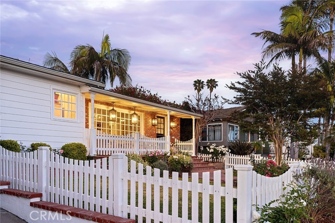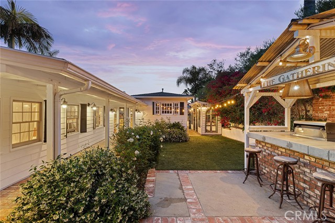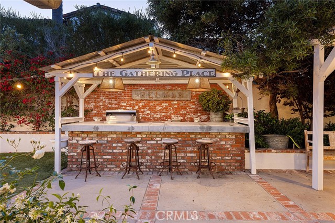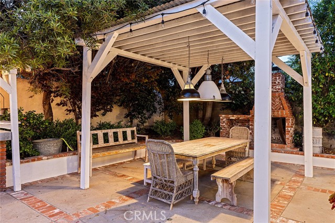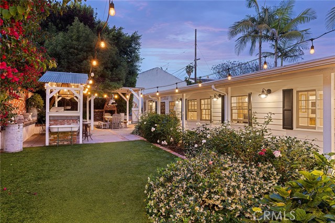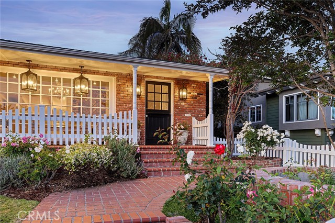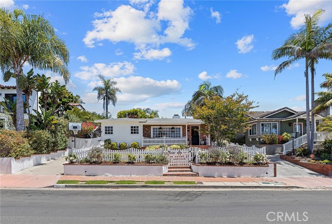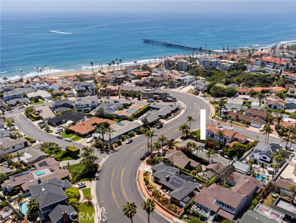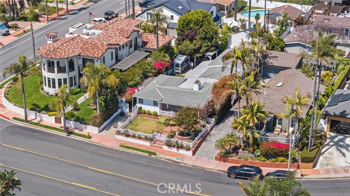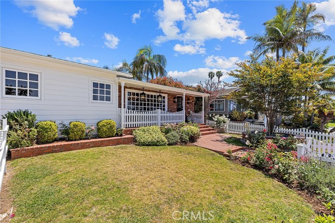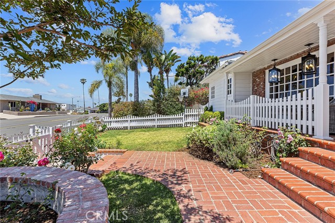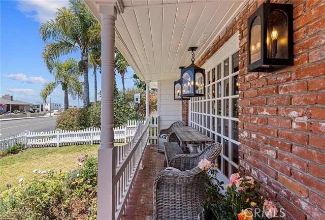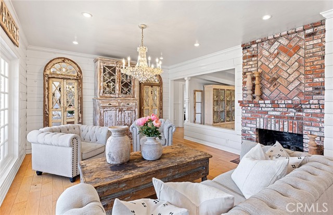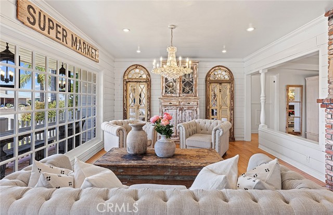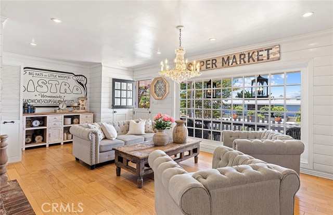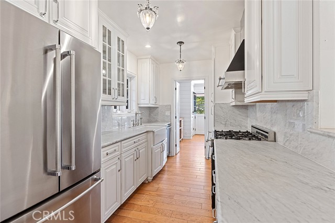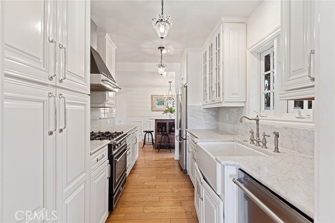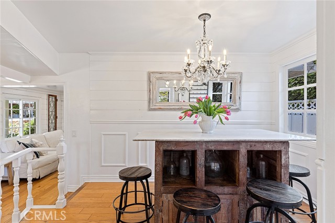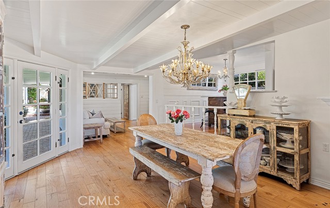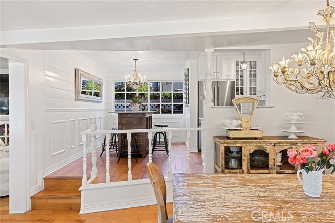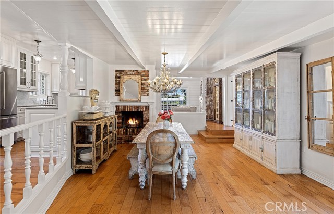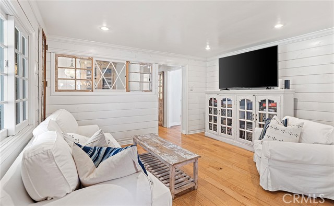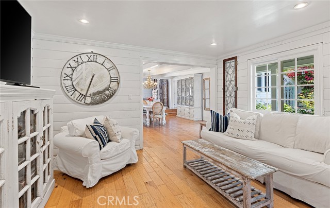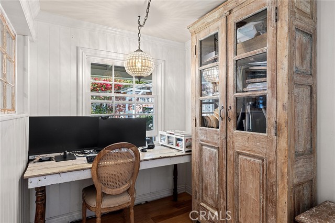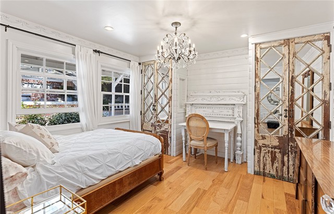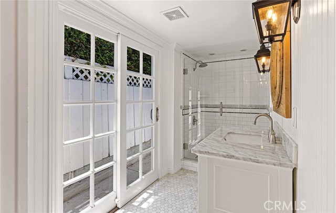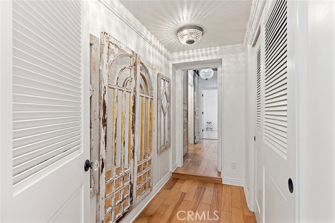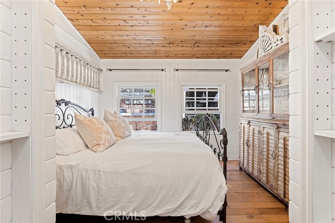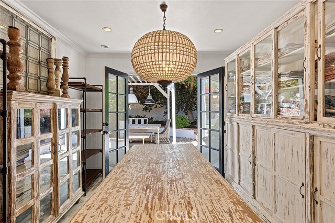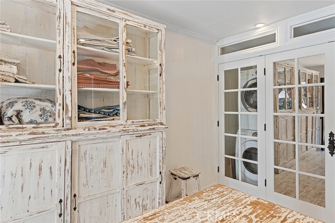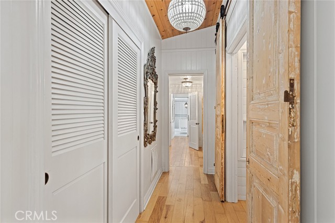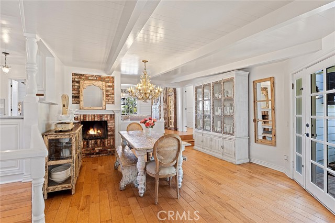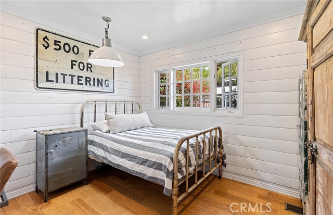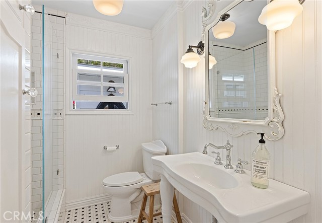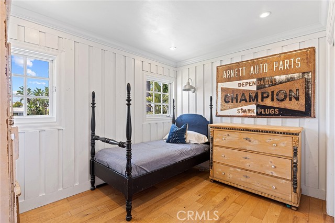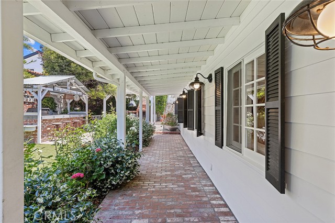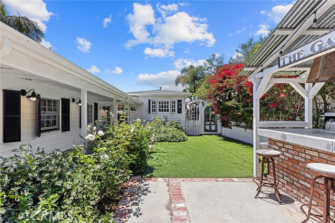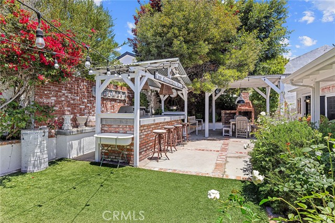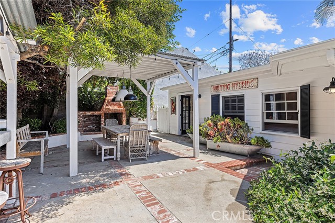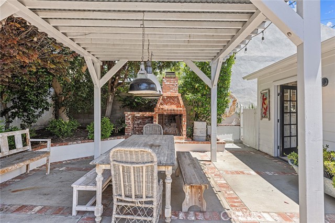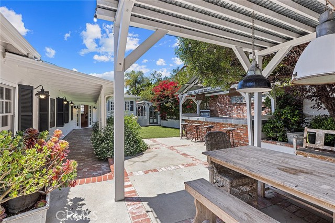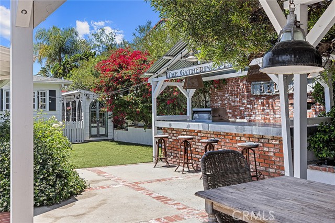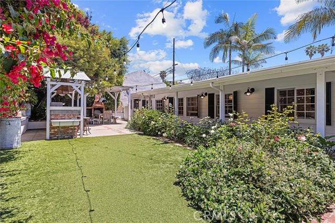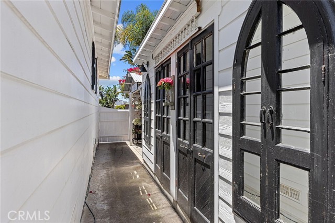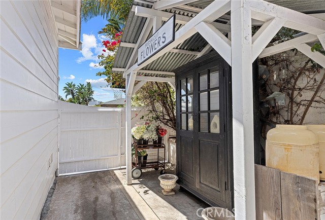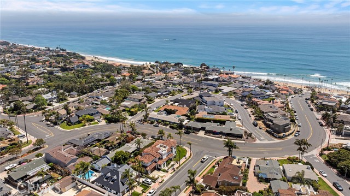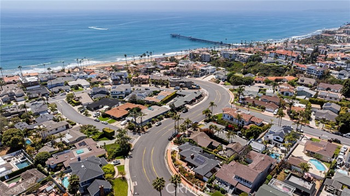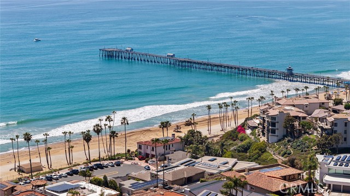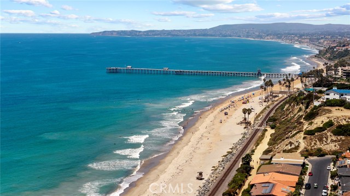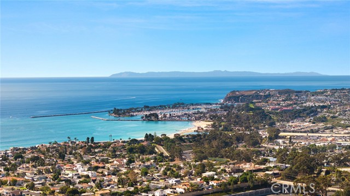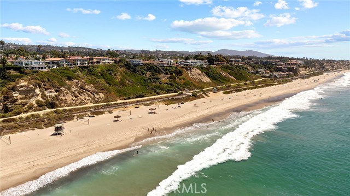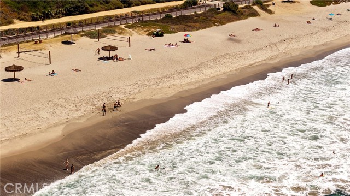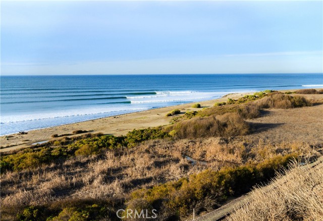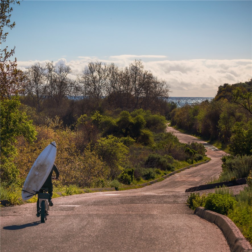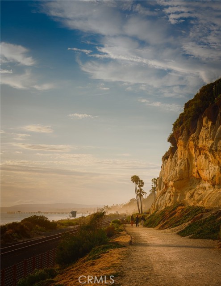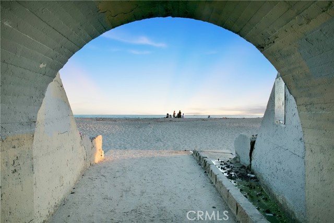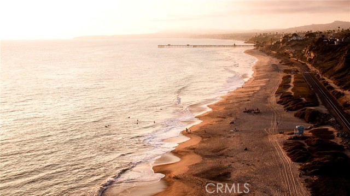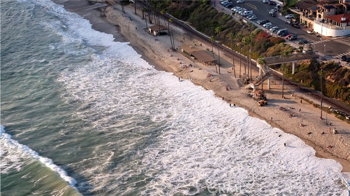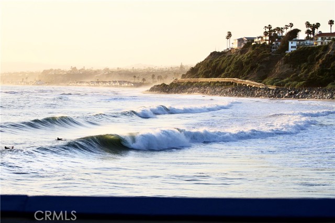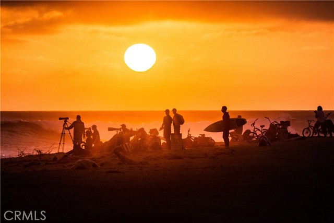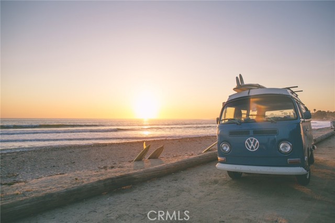Contact Xavier Gomez
Schedule A Showing
230 Esplanade, San Clemente, CA 92672
Priced at Only: $2,995,000
For more Information Call
Mobile: 714.478.6676
Address: 230 Esplanade, San Clemente, CA 92672
Property Photos
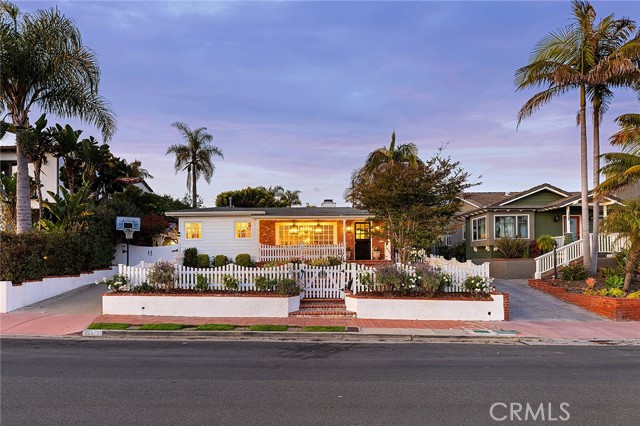
Property Location and Similar Properties
- MLS#: OC25113040 ( Single Family Residence )
- Street Address: 230 Esplanade
- Viewed: 1
- Price: $2,995,000
- Price sqft: $1,290
- Waterfront: Yes
- Wateraccess: Yes
- Year Built: 1950
- Bldg sqft: 2322
- Bedrooms: 4
- Total Baths: 2
- Full Baths: 2
- Garage / Parking Spaces: 2
- Days On Market: 47
- Additional Information
- County: ORANGE
- City: San Clemente
- Zipcode: 92672
- Subdivision: Other (othr)
- District: Capistrano Unified
- Elementary School: CONCOR
- Middle School: SHOREC
- High School: SANCLE
- Provided by: Talavera Real Estate
- Contact: Christian Christian

- DMCA Notice
-
DescriptionA few minute walk to locals favorite T Street beach just below, this dreamy eastern seaboard inspired abode is calling. From the moment you arrive, a picket fenced yard and brick entry lead you to the most charming single level home. Inside, rustic details draw you in with a dual sided brick fireplace, shiplap walls, a large scale French mullioned picture window looking out to the covered stoop beyond the perfect place for morning coffees. The galley kitchen opens to a rustic informal bar area, and the formal dining all in one communal open area. Chefs appliances, marble counters, and glossy lacquered cabinetry detail the coastal kitchen. Beachy hardwood floors run throughout uniting each intimate space. The formal dining room exudes charm with French Doors, and glossy beamed ceilings. A cozy TV den and home office follow the dining room and lead to the rear wing with a guest bedroom, primary bedroom, coastal inspired bathroom, & craft/laundry room. Two more guest bedrooms share an amazing guest bathroom at the front wing. The private grounds in the back are truly something special with a romance about it hard to find in this area. French doors lead to an eastern seaboard veranda runs nearly the full length of the home garnished by the most beautiful garden. Fireside dining under the rustic pergola flows effortlessly to an amazing (also covered) built in BBQ and concrete bar top detailed in coastal brick. A turf yard (perfect for pups) leads to she shed storage & a hidden covered potting area. This beachy abode features so much coastal character & style, artistically finished in every way. Rustic finishes, light fixtures, landscaping, color/sheen selection, and the clever use of ever space on this property is something special. A premiere location in southwest with sandy beaches and year round surf nearby at T Street, walkability here is ideal into downtown and everything the surrounding area has to offer. If youre seeking a laidback, beachy lifestyle walkable to amazing beaches, fine dining, the 2.5 mile beach trail, world class surfing likable to Trestles, and great community, this is an incredible opportunity!
Features
Accessibility Features
- 2+ Access Exits
- Parking
Appliances
- 6 Burner Stove
- Barbecue
- Dishwasher
- Free-Standing Range
- Freezer
- Disposal
- Gas Range
- Gas Cooktop
- Gas Water Heater
- Ice Maker
- Range Hood
- Refrigerator
- Water Heater
Architectural Style
- Cape Cod
- Cottage
- Custom Built
Assessments
- Unknown
Association Fee
- 0.00
Commoninterest
- None
Common Walls
- No Common Walls
Construction Materials
- Brick
- Concrete
- Drywall Walls
- Glass
- Stucco
- Wood Siding
Cooling
- None
Country
- US
Days On Market
- 45
Direction Faces
- Southwest
Eating Area
- Area
- Dining Room
- Country Kitchen
Electric
- Standard
Elementary School
- CONCOR
Elementaryschool
- Concordia
Entry Location
- Front
Exclusions
- Chandelier in dining room
- chandelier in bar area
- chandelier in craft room.
Fencing
- Block
- Good Condition
- Privacy
- Wood
Fireplace Features
- Dining Room
- Living Room
- Gas
- Gas Starter
- Wood Burning
Flooring
- Stone
- Tile
- Wood
Foundation Details
- Slab
Garage Spaces
- 0.00
Heating
- Fireplace(s)
High School
- SANCLE
Highschool
- San Clemente
Interior Features
- Beamed Ceilings
- Brick Walls
- Built-in Features
- Crown Molding
- Recessed Lighting
- Stone Counters
- Storage
Laundry Features
- Gas Dryer Hookup
- In Closet
- Individual Room
- Inside
- Washer Hookup
Levels
- One
Living Area Source
- Estimated
Lockboxtype
- Combo
- Supra
Lot Features
- 0-1 Unit/Acre
- Back Yard
- Front Yard
- Garden
- Gentle Sloping
- Landscaped
- Lawn
- Level with Street
- Rectangular Lot
- Park Nearby
- Sprinkler System
- Treed Lot
- Walkstreet
Middle School
- SHOREC
Middleorjuniorschool
- Shorecliff
Other Structures
- Shed(s)
- Storage
Parcel Number
- 69224127
Parking Features
- Driveway
- Driveway Level
- Off Street
- Parking Space
- Private
- Tandem Uncovered
Patio And Porch Features
- Brick
- Covered
- Front Porch
- Rear Porch
- Slab
Pool Features
- None
Property Type
- Single Family Residence
Property Condition
- Turnkey
- Updated/Remodeled
Road Frontage Type
- City Street
Road Surface Type
- Paved
Roof
- Composition
- Flat
- Mixed
- Rolled/Hot Mop
School District
- Capistrano Unified
Security Features
- Carbon Monoxide Detector(s)
- Smoke Detector(s)
Sewer
- Public Sewer
Spa Features
- None
Subdivision Name Other
- T-Street
Uncovered Spaces
- 2.00
Utilities
- Cable Connected
- Electricity Connected
- Natural Gas Connected
- Phone Available
- Sewer Connected
- Water Connected
View
- Neighborhood
Virtual Tour Url
- https://www.zillow.com/view-imx/f71bb466-3df1-450c-881a-8d747104caad?setAttribution=mls&wl=true&initialViewType=pano&utm_source=dashboard
Waterfront Features
- Ocean Side of Freeway
- Ocean Side Of Highway 1
Water Source
- Public
Window Features
- Drapes
- French/Mullioned
- Garden Window(s)
- Screens
- Shutters
Year Built
- 1950
Year Built Source
- Assessor

- Xavier Gomez, BrkrAssc,CDPE
- RE/MAX College Park Realty
- BRE 01736488
- Mobile: 714.478.6676
- Fax: 714.975.9953
- salesbyxavier@gmail.com



