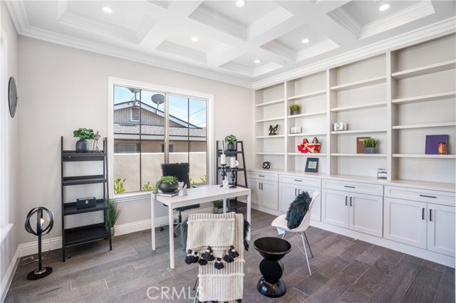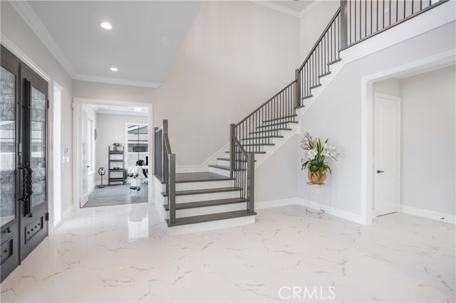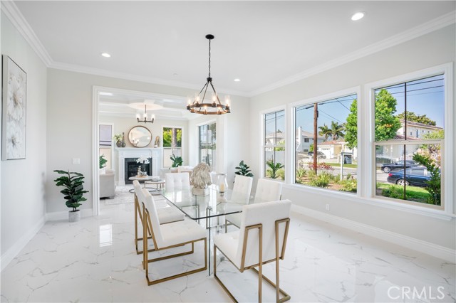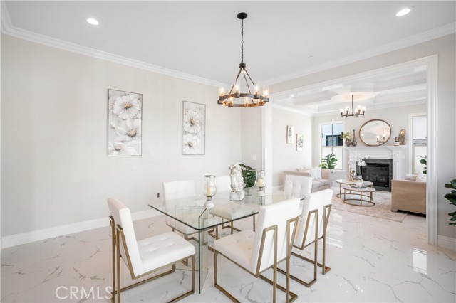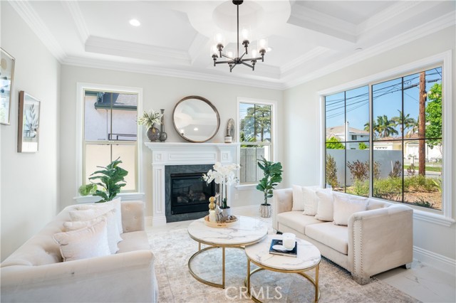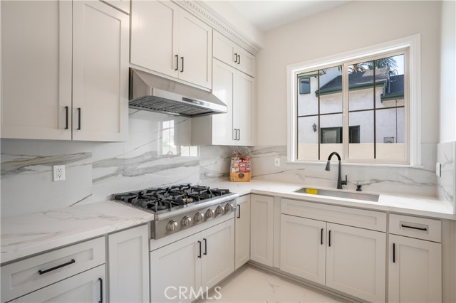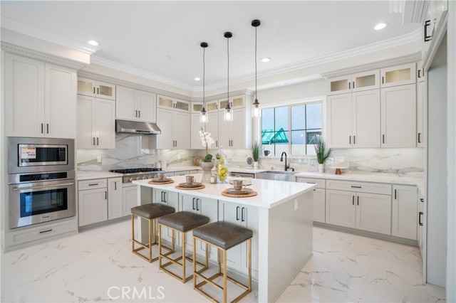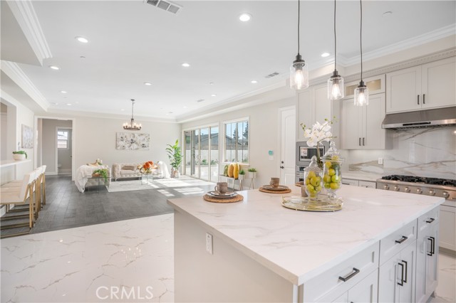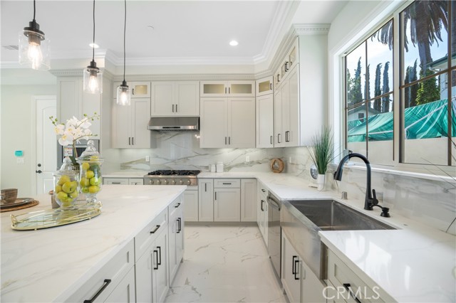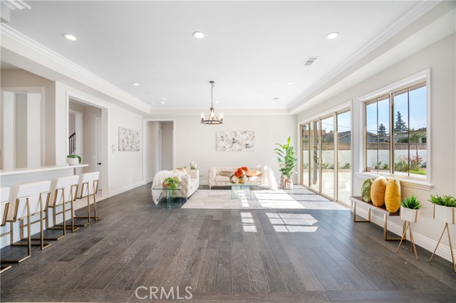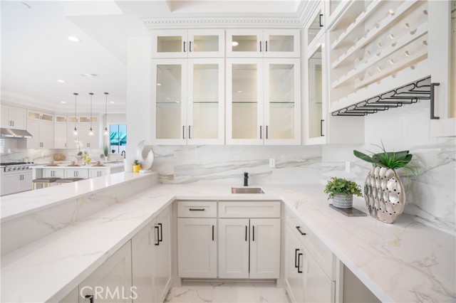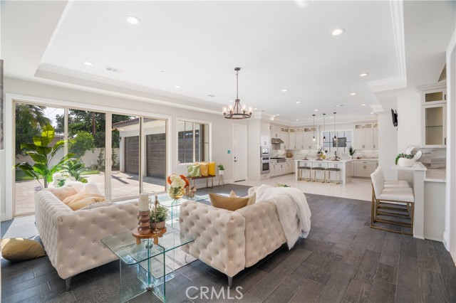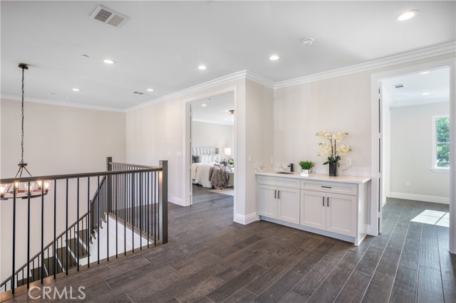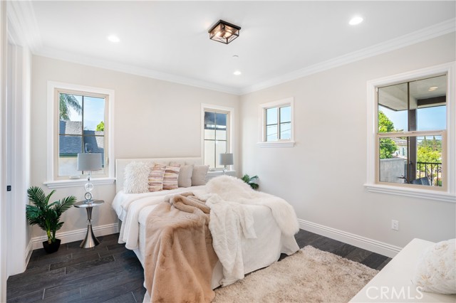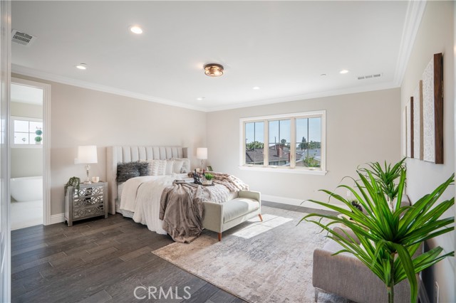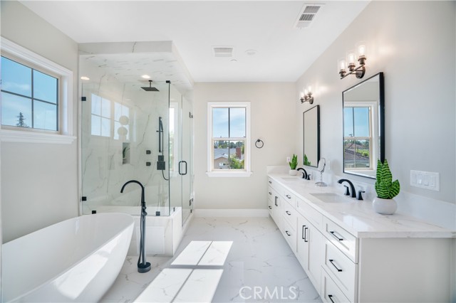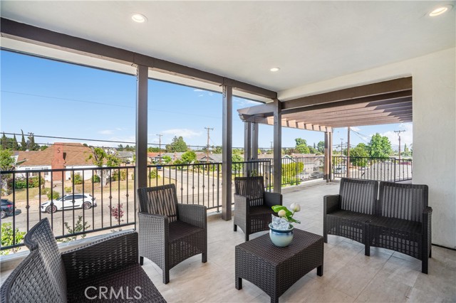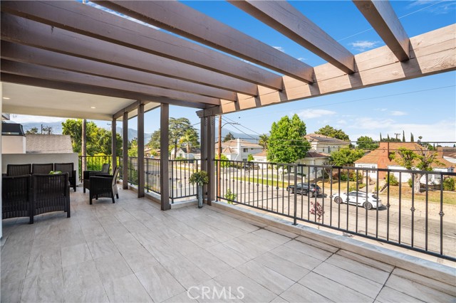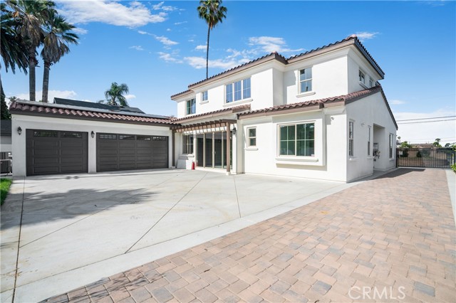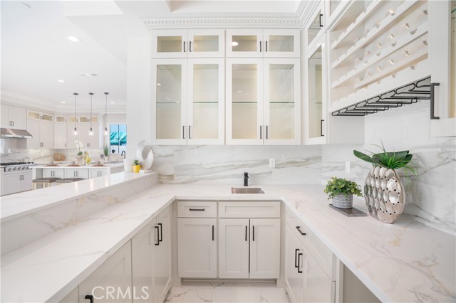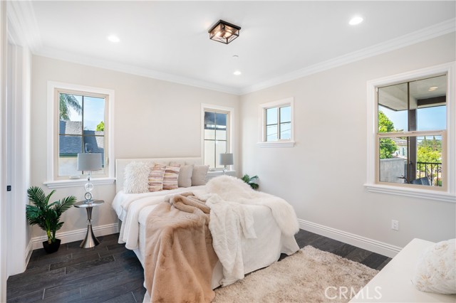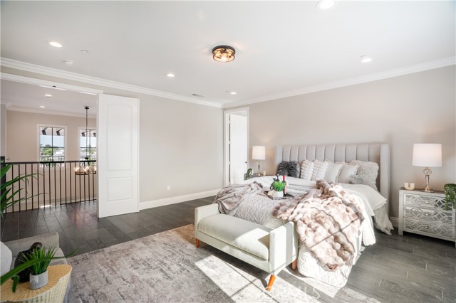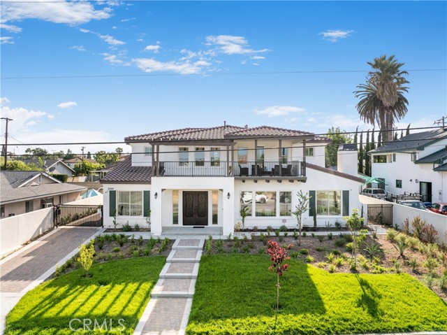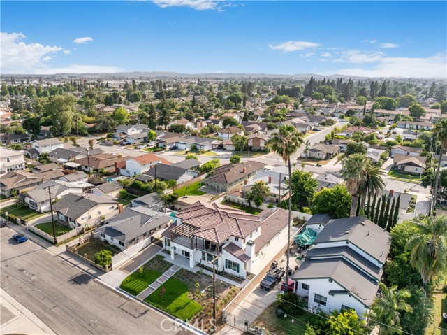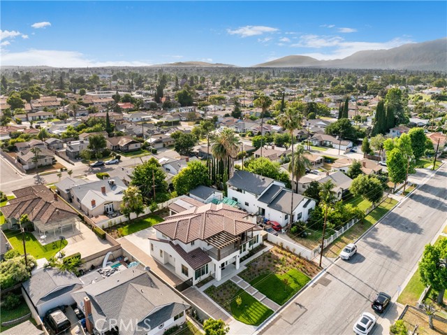Contact Xavier Gomez
Schedule A Showing
5305 Glickman Avenue, Temple City, CA 91780
Priced at Only: $2,888,000
For more Information Call
Mobile: 714.478.6676
Address: 5305 Glickman Avenue, Temple City, CA 91780
Property Photos
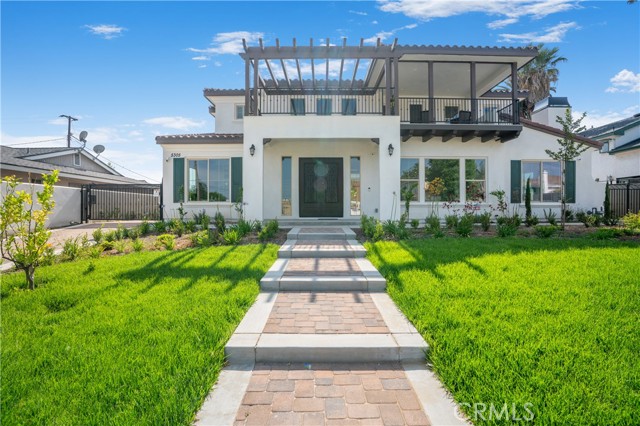
Property Location and Similar Properties
- MLS#: WS25116637 ( Single Family Residence )
- Street Address: 5305 Glickman Avenue
- Viewed: 2
- Price: $2,888,000
- Price sqft: $781
- Waterfront: Yes
- Wateraccess: Yes
- Year Built: 2025
- Bldg sqft: 3698
- Bedrooms: 4
- Total Baths: 5
- Full Baths: 3
- 1/2 Baths: 1
- Garage / Parking Spaces: 3
- Days On Market: 206
- Additional Information
- County: LOS ANGELES
- City: Temple City
- Zipcode: 91780
- District: Arcadia Unified
- Provided by: Wetrust Realty
- Contact: JACKLYN JACKLYN

- DMCA Notice
-
DescriptionArcadia School District!! The brand new home built in 2025! This unique custom two story home features 4 bedrooms, 4.5 baths, a specious home office, laundry room and 3 cars attached garage. The steps front porch takes you into double door entry into a high ceiling foyer, a stunning living room with a custom fireplace, exquisite formal dining room. The home has two kitchens, a chef's dream Wok room and a gourmet kitchen is an open concept with quartz center island counter top opens to a large family room filled with natural light through the double sliding doors, a breakfast nook area and a specious wet bar. The elegant iron staircase leads to the second floor features a luxurious master bedroom suite with a walk in closet, double sinks, a soaking bath tub. ALL EN SUITE BEDROOMS! and a very relaxing den for everyone. Super large balcony upstairs is a perfect sitting area overlooks the lush landscaping of the front home and mountain views. Modern light fixtures, crown moldings, tiles and hardwood throughout the interior. Security camera system and alarm system. Solar panel installations are fully paid off. There are so much more about this home that you have to come see for yourself!
Features
Appliances
- Electric Oven
- Gas Range
- Microwave
- Range Hood
- Tankless Water Heater
- Vented Exhaust Fan
- Water Heater
Architectural Style
- Spanish
Assessments
- None
Association Fee
- 0.00
Commoninterest
- None
Common Walls
- No Common Walls
Construction Materials
- Drywall Walls
- Stucco
Cooling
- Central Air
- Electric
- SEER Rated 13-15
- Whole House Fan
Country
- US
Days On Market
- 147
Direction Faces
- East
Eating Area
- Breakfast Nook
- Dining Room
Electric
- 220 Volts in Garage
- Electricity - On Property
Entry Location
- Front
Exclusions
- All stage furniture items.
Fireplace Features
- Living Room
- Gas
Flooring
- Tile
- Wood
Foundation Details
- Slab
Garage Spaces
- 3.00
Green Energy Efficient
- HVAC
- Insulation
- Lighting
- Water Heater
Green Energy Generation
- Solar
Green Water Conservation
- Flow Control
Heating
- Central
- Natural Gas
- Space Heater
Interior Features
- Attic Fan
- Balcony
- Crown Molding
- High Ceilings
- Open Floorplan
- Pantry
- Quartz Counters
- Recessed Lighting
- Wet Bar
Laundry Features
- Gas Dryer Hookup
- Washer Hookup
Levels
- Two
Lockboxtype
- None
Lot Features
- Back Yard
- Front Yard
- Lawn
- Sprinkler System
- Sprinklers Drip System
- Sprinklers In Front
- Sprinklers In Rear
Parcel Number
- 8585003009
Parking Features
- Concrete
- Garage
- Garage Faces Side
- Garage - Two Door
Patio And Porch Features
- Deck
- Front Porch
Pool Features
- None
Postalcodeplus4
- 3329
Property Type
- Single Family Residence
Property Condition
- Turnkey
Road Frontage Type
- City Street
Road Surface Type
- Paved
School District
- Arcadia Unified
Security Features
- 24 Hour Security
- Automatic Gate
- Carbon Monoxide Detector(s)
- Fire and Smoke Detection System
- Fire Sprinkler System
- Security System
- Smoke Detector(s)
- Wired for Alarm System
Sewer
- Public Sewer
Spa Features
- None
Utilities
- Electricity Connected
- Natural Gas Available
- Sewer Connected
- Water Connected
View
- Mountain(s)
Water Source
- Public
Window Features
- Double Pane Windows
Year Built
- 2025
Year Built Source
- Assessor
Zoning
- TCR17200*

- Xavier Gomez, BrkrAssc,CDPE
- RE/MAX College Park Realty
- BRE 01736488
- Mobile: 714.478.6676
- Fax: 714.975.9953
- salesbyxavier@gmail.com



