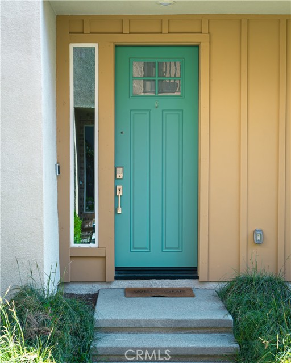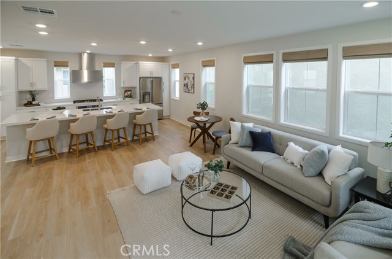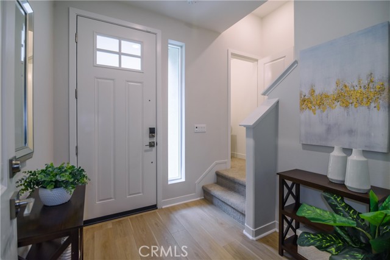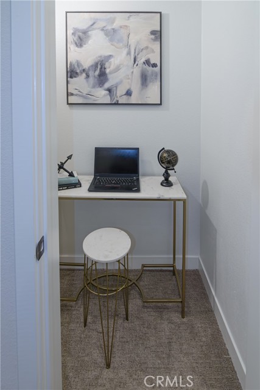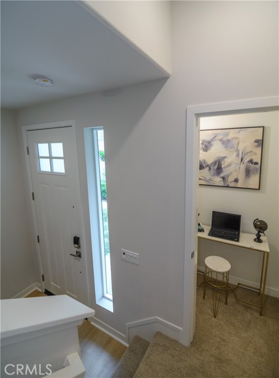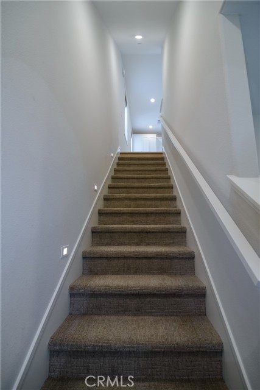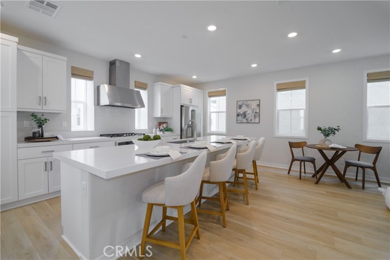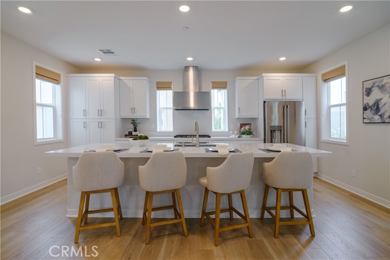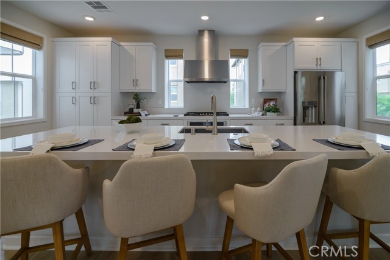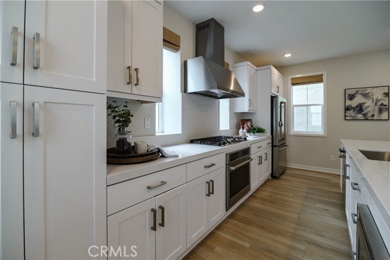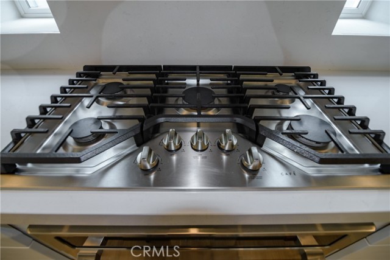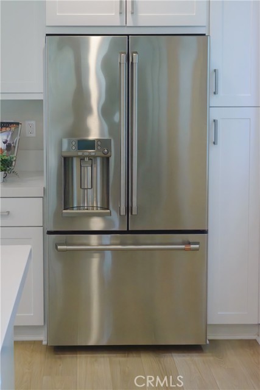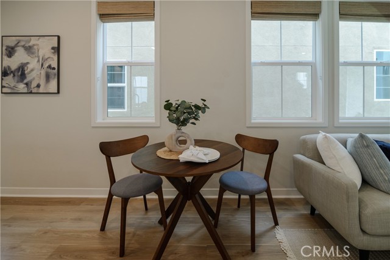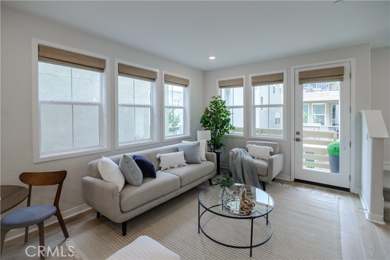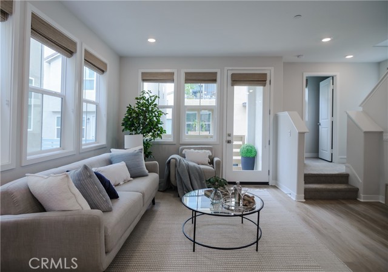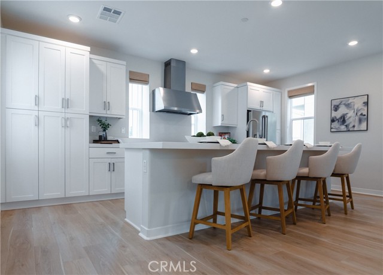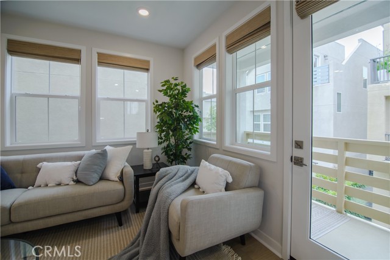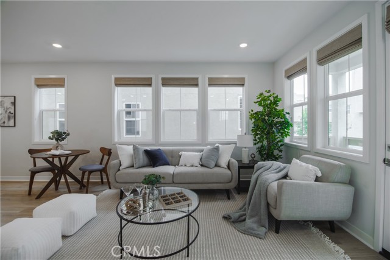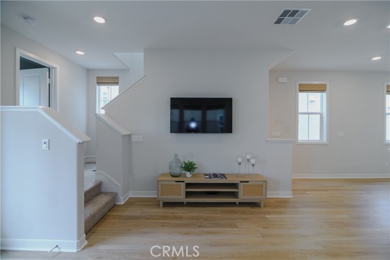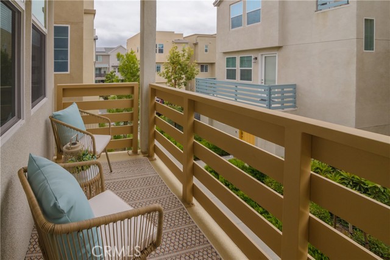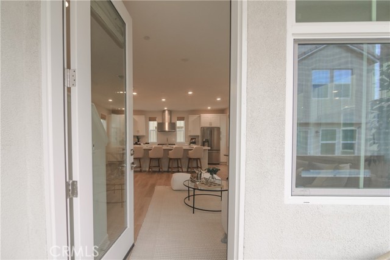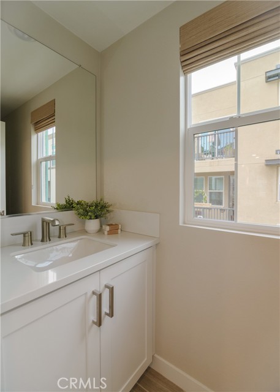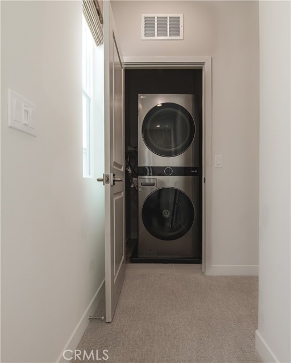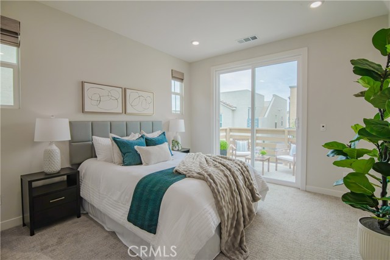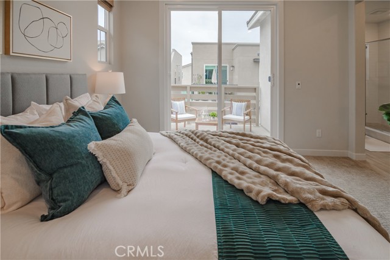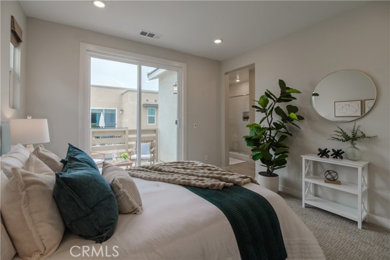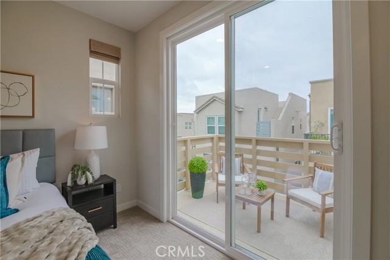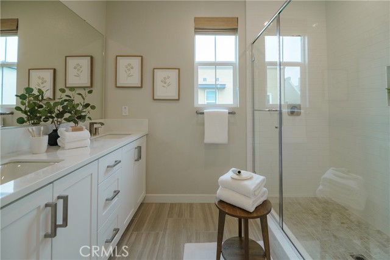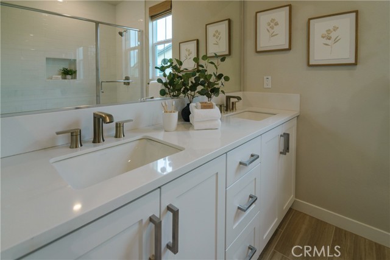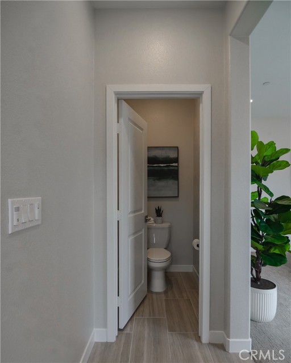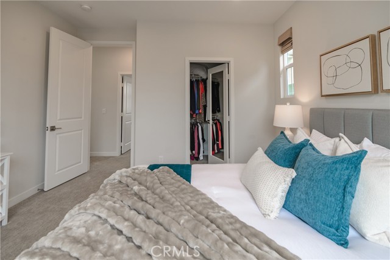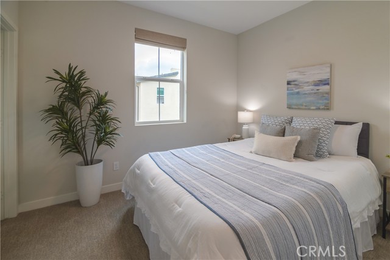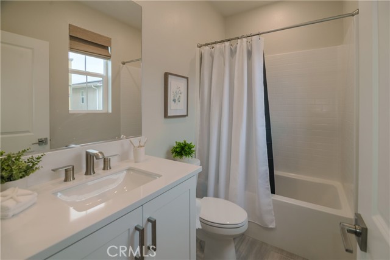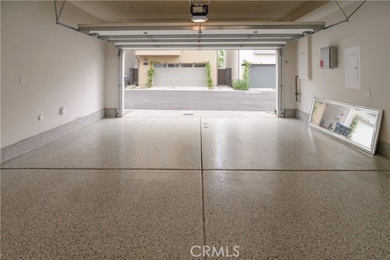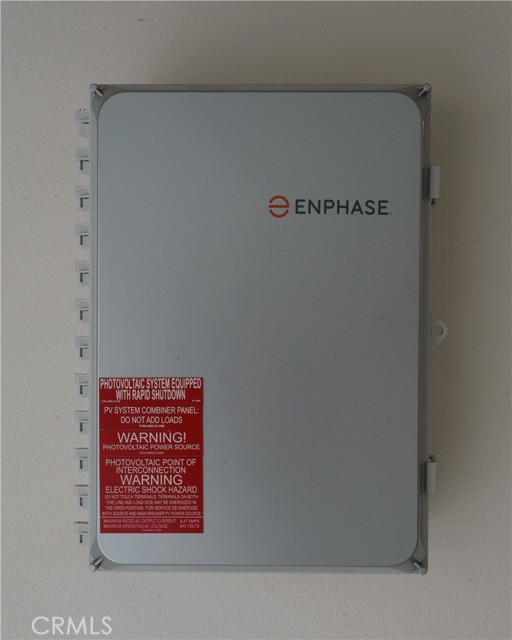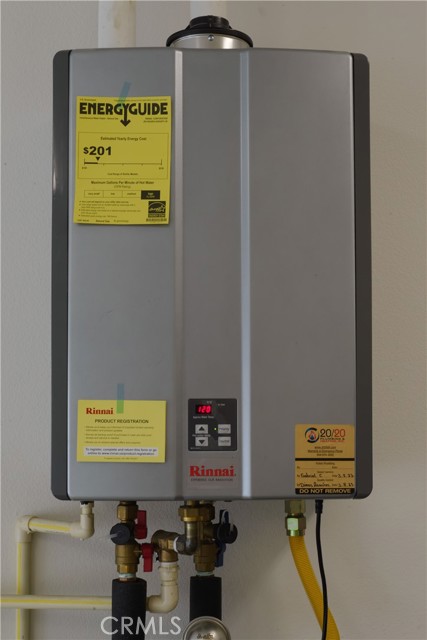Contact Xavier Gomez
Schedule A Showing
21 Welltree Way, Rancho Mission Viejo, CA 92694
Priced at Only: $969,000
For more Information Call
Mobile: 714.478.6676
Address: 21 Welltree Way, Rancho Mission Viejo, CA 92694
Property Photos
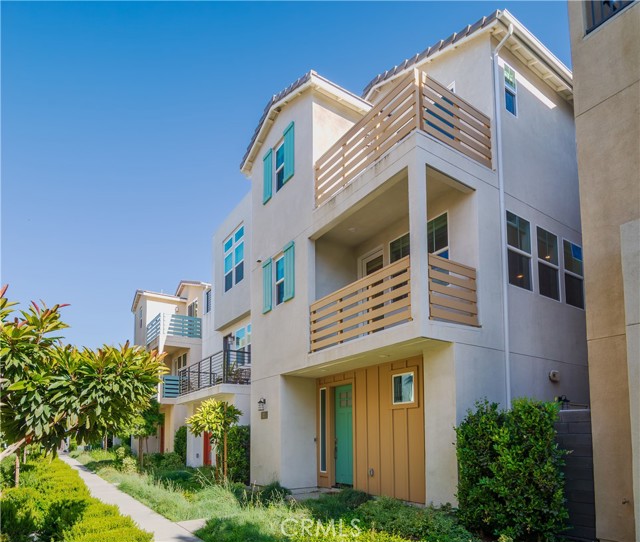
Property Location and Similar Properties
- MLS#: PF25114428 ( Single Family Residence )
- Street Address: 21 Welltree Way
- Viewed: 2
- Price: $969,000
- Price sqft: $679
- Waterfront: No
- Year Built: 2023
- Bldg sqft: 1428
- Bedrooms: 2
- Total Baths: 3
- Full Baths: 2
- 1/2 Baths: 1
- Garage / Parking Spaces: 2
- Days On Market: 60
- Additional Information
- County: ORANGE
- City: Rancho Mission Viejo
- Zipcode: 92694
- Subdivision: Serenity (srnty)
- District: Capistrano Unified
- High School: TESERO
- Provided by: Douglas Elliman of Ca Inc
- Contact: Victor Victor

- DMCA Notice
-
DescriptionIn the Serenity neighborhood of the Rienda community in beautiful Rancho Mission Viejo, this upgraded two bedroom detached single family residence with owned solar power is move in ready. With an extremely livable layout with open concept great room and kitchen with gorgeous quartz countertops and GE Caf appliances, a half bath, and large balcony to relax all on the second floor, a primary suite with its own balcony and second bedroom and additional bathroom upstairs, and direct access two car garage with epoxy flooring and main entrance on the first level, this is a great newer home with no shared walls in a fantastic and growing neighborhood. Whether youre enjoying the local amenities like the Boulder Pond, the Ranch Camp, playgrounds, pools, spas, biking and hiking trails, and all the other Rancho communities shared resort level amenities, or taking advantage of the areas easy access to all of South Orange County, 21 Welltree Way offers an amazing lifestyle.
Features
Accessibility Features
- None
Appliances
- Dishwasher
- Gas Cooktop
- Refrigerator
- Tankless Water Heater
Assessments
- Special Assessments
- CFD/Mello-Roos
- Unknown
Association Amenities
- Pickleball
- Pool
- Spa/Hot Tub
- Fire Pit
- Barbecue
- Picnic Area
- Playground
- Dog Park
- Tennis Court(s)
- Paddle Tennis
- Bocce Ball Court
- Sport Court
- Other Courts
- Biking Trails
- Hiking Trails
- Gym/Ex Room
- Clubhouse
- Card Room
- Banquet Facilities
- Recreation Room
- Meeting Room
- Pet Rules
- Pets Permitted
- Management
Association Fee
- 304.00
Association Fee Frequency
- Monthly
Builder Model
- Plan 1
Builder Name
- Lennar
Commoninterest
- Planned Development
Common Walls
- No Common Walls
Cooling
- Central Air
Country
- US
Days On Market
- 40
Direction Faces
- North
Eating Area
- Breakfast Counter / Bar
Electric
- 220 Volts in Garage
- Photovoltaics Seller Owned
Entry Location
- First Floor
Fireplace Features
- None
Garage Spaces
- 2.00
Green Energy Generation
- Solar
Heating
- Central
High School
- TESERO
Highschool
- Tesoro
Interior Features
- Balcony
- Open Floorplan
- Quartz Counters
- Recessed Lighting
- Wired for Data
Laundry Features
- Gas Dryer Hookup
- In Closet
- Upper Level
- Stackable
- Washer Hookup
Levels
- Three Or More
Living Area Source
- Assessor
Lockboxtype
- Supra
Lockboxversion
- Supra
Lot Features
- Landscaped
- Park Nearby
- Sprinkler System
Parcel Number
- 12549254
Parking Features
- Direct Garage Access
- Garage
- Garage Faces Rear
- Guest
Pool Features
- Association
- Community
Postalcodeplus4
- 1656
Property Type
- Single Family Residence
Property Condition
- Turnkey
Road Surface Type
- Paved
School District
- Capistrano Unified
Sewer
- Public Sewer
Spa Features
- Association
- Community
Subdivision Name Other
- Serenity (SRNTY)
View
- Neighborhood
Virtual Tour Url
- https://my.matterport.com/show/?m=BZLd4XRkZYQ&mls=1
Water Source
- Public
Window Features
- Double Pane Windows
Year Built
- 2023
Year Built Source
- Public Records

- Xavier Gomez, BrkrAssc,CDPE
- RE/MAX College Park Realty
- BRE 01736488
- Mobile: 714.478.6676
- Fax: 714.975.9953
- salesbyxavier@gmail.com



