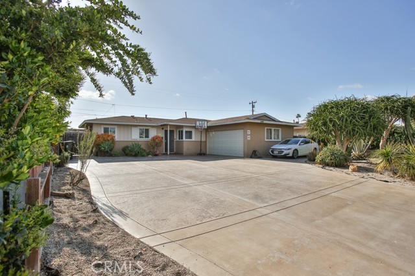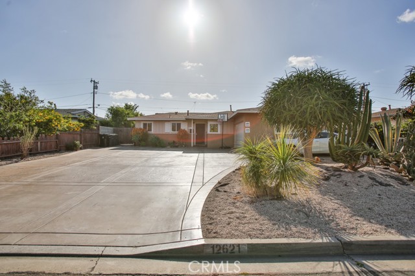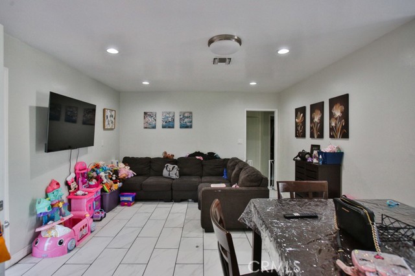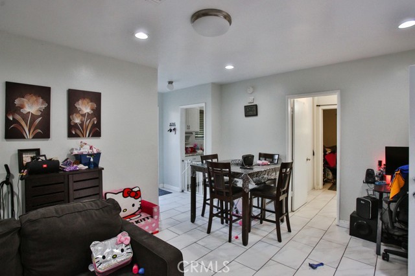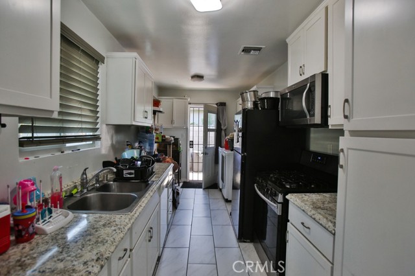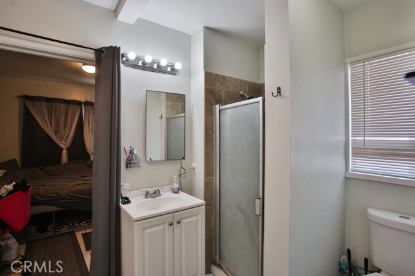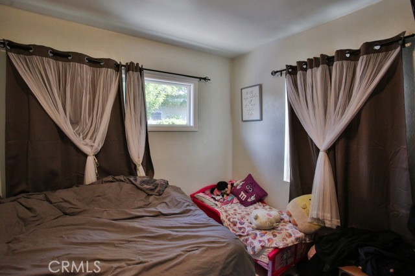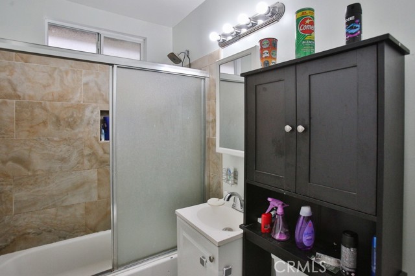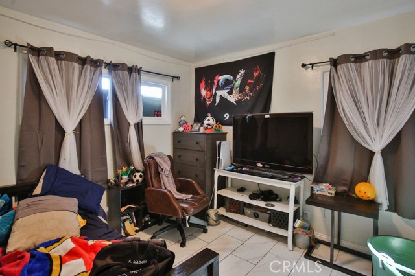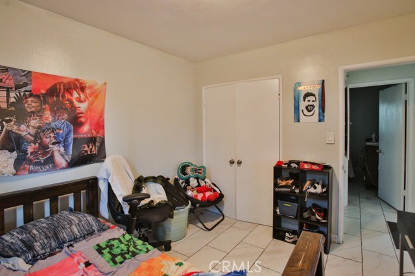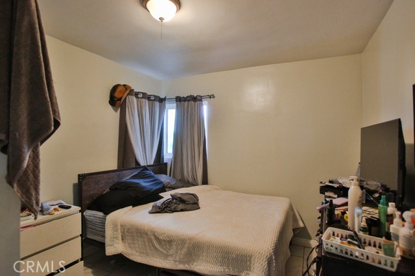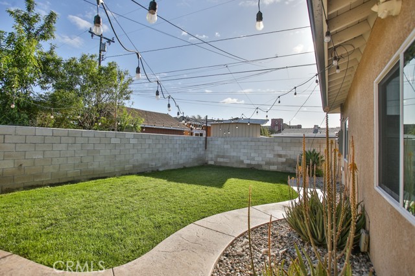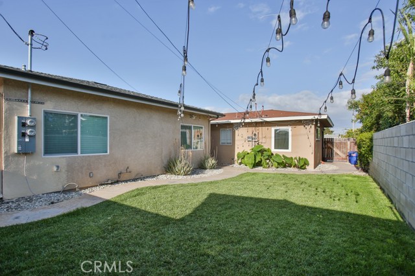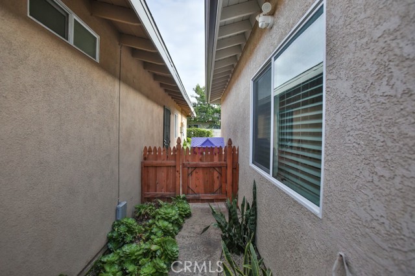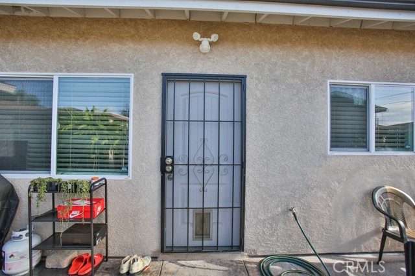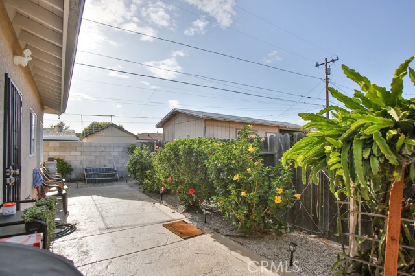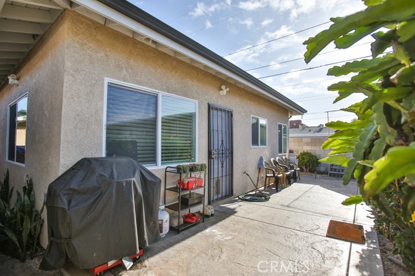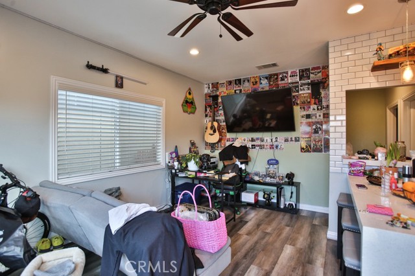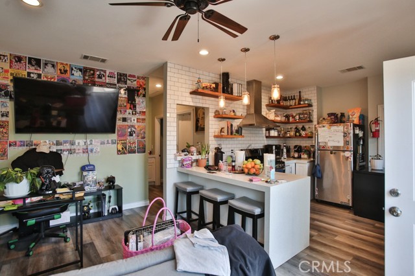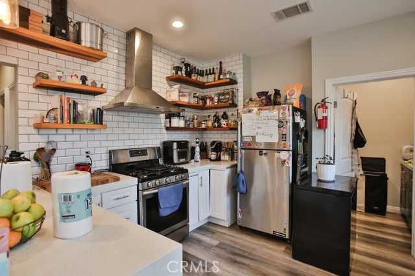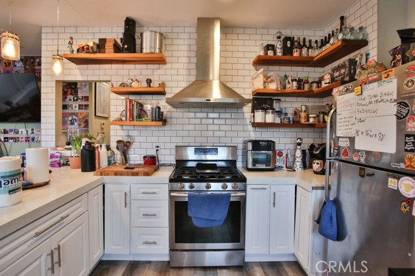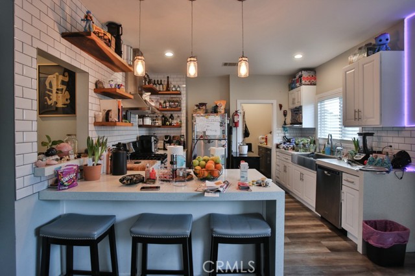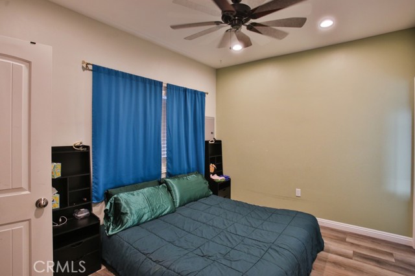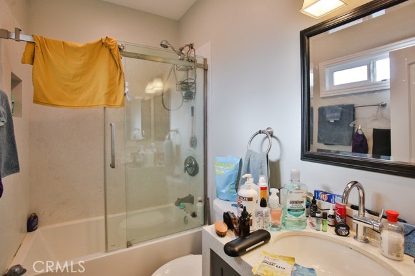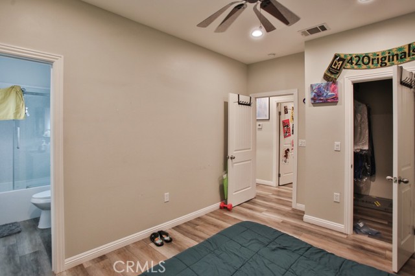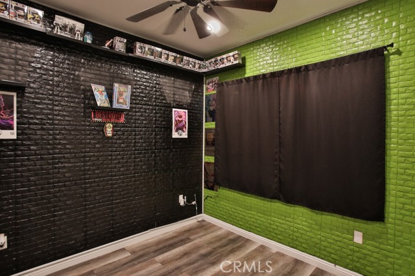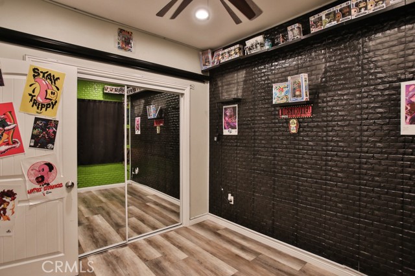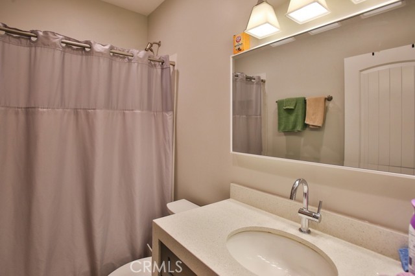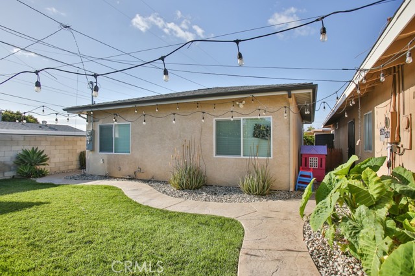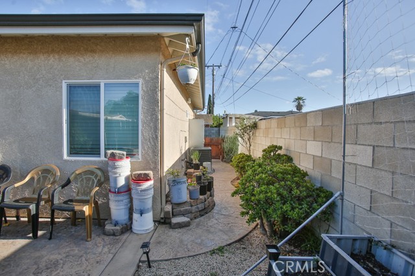Contact Xavier Gomez
Schedule A Showing
12621 Sweetbriar Drive, Garden Grove, CA 92840
Priced at Only: $1,298,000
For more Information Call
Mobile: 714.478.6676
Address: 12621 Sweetbriar Drive, Garden Grove, CA 92840
Property Photos
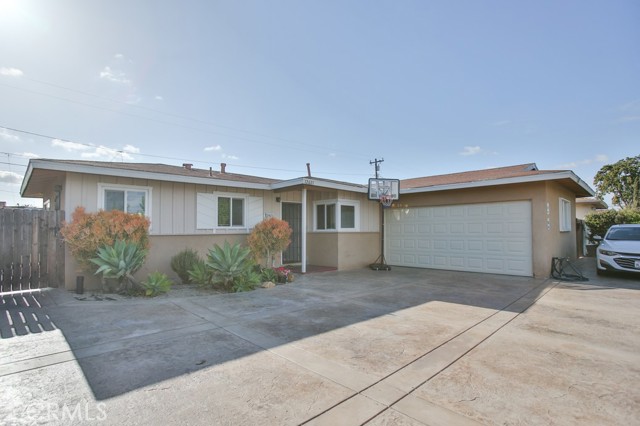
Property Location and Similar Properties
- MLS#: PW25098913 ( Single Family Residence )
- Street Address: 12621 Sweetbriar Drive
- Viewed: 1
- Price: $1,298,000
- Price sqft: $677
- Waterfront: Yes
- Wateraccess: Yes
- Year Built: 1954
- Bldg sqft: 1916
- Bedrooms: 6
- Total Baths: 4
- Full Baths: 4
- Garage / Parking Spaces: 2
- Days On Market: 117
- Additional Information
- County: ORANGE
- City: Garden Grove
- Zipcode: 92840
- Subdivision: Other (othr)
- District: ABC Unified
- Elementary School: EARWAR
- High School: SANTIA
- Provided by: L.S. Gateway Realtors
- Contact: Katrina Katrina

- DMCA Notice
-
DescriptionTWO HOMES ON ONE LOT HEART OF GARDEN GROVE! Front House (12621 Sweetbriar Dr.): 4 beds | 2 baths | 1,119 sqft Fresh interior paint, new tile flooring Separate electric/gas meters Brand new driveway (fits 57 cars) Drought tolerant landscaping + drip irrigation Backyard w/ lawn & sprinklers great for entertaining Garage potential for JADU conversion ADU (12635 Sweetbriar Dr.): Built 2019 | 2 beds | 2 baths | 797 sqft 9 ft ceilings, quartz countertops, peninsula kitchen Stainless steel appliances, recessed lighting Luxury vinyl plank flooring, walk in closet Central A/C, in unit laundry, water filtration Private garden + storage shed Prime Location: Near top schools, freeways, supermarkets, Disneyland, Great Wolf Lodge & more! Live in one, rent the other or perfect for multigenerational living! This home TRULY HAS IT ALL. Dont miss this rare opportunity!
Features
Architectural Style
- Contemporary
Assessments
- None
- Unknown
Association Fee
- 0.00
Commoninterest
- None
Common Walls
- No Common Walls
Cooling
- Central Air
- Electric
Country
- US
Electric
- Electricity - On Property
- Standard
Elementary School
- EARWAR
Elementaryschool
- Earl Warren
Fencing
- Excellent Condition
- New Condition
- Security
Fireplace Features
- Living Room
Flooring
- Tile
Garage Spaces
- 2.00
Heating
- Central
High School
- SANTIA
Highschool
- Santiago
Laundry Features
- Inside
- Stackable
Levels
- One
Living Area Source
- Assessor
Lockboxtype
- None
Lot Features
- Front Yard
- Landscaped
- Walkstreet
Parcel Number
- 23154308
Parking Features
- Assigned
- Direct Garage Access
- Driveway
- Concrete
- Garage
- Garage Faces Rear
- Garage - Two Door
Patio And Porch Features
- Patio Open
- Front Porch
Pool Features
- None
Postalcodeplus4
- 5948
Property Type
- Single Family Residence
School District
- ABC Unified
Sewer
- Public Sewer
Spa Features
- Private
Subdivision Name Other
- Other
View
- City Lights
Water Source
- Public
Year Built
- 1954
Year Built Source
- Public Records
Zoning
- R-1

- Xavier Gomez, BrkrAssc,CDPE
- RE/MAX College Park Realty
- BRE 01736488
- Mobile: 714.478.6676
- Fax: 714.975.9953
- salesbyxavier@gmail.com



