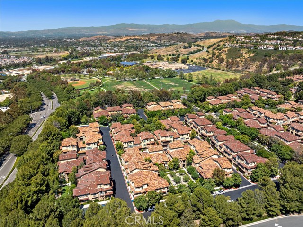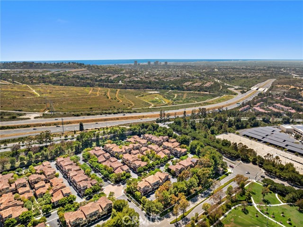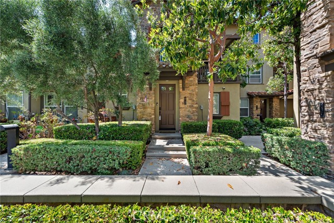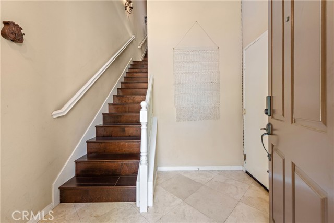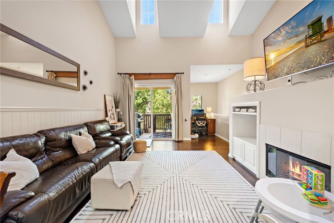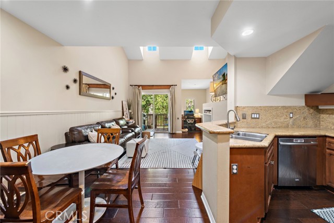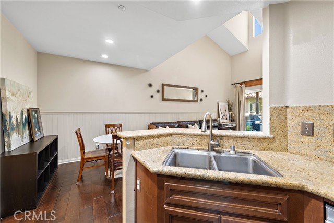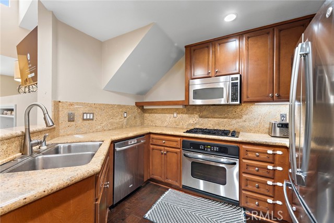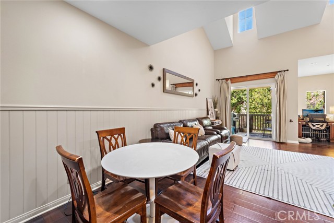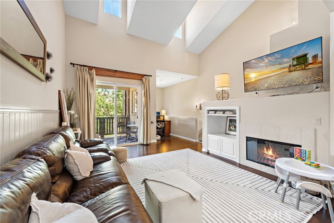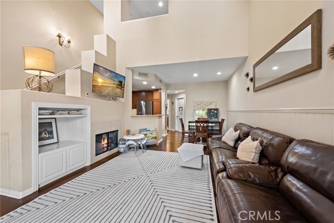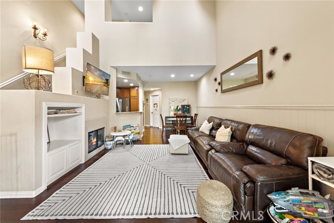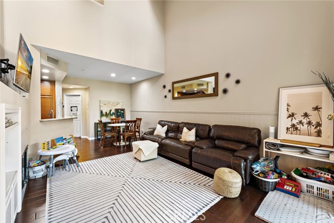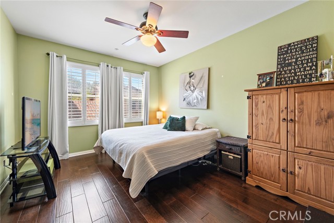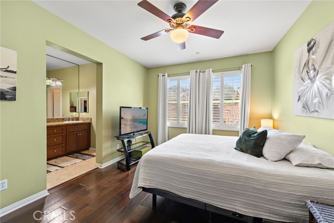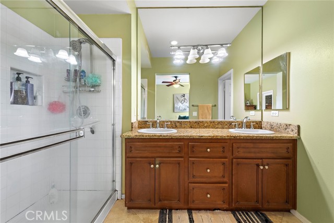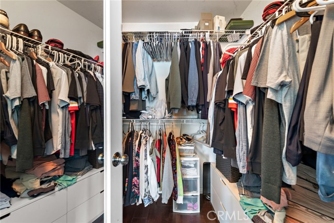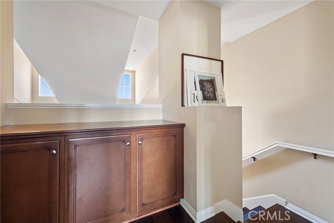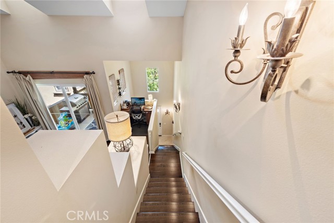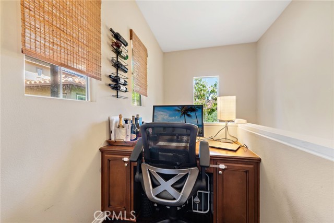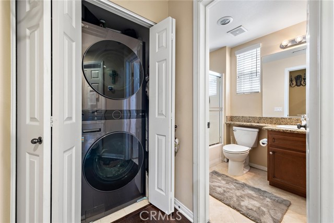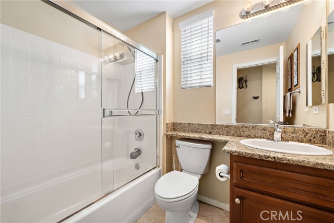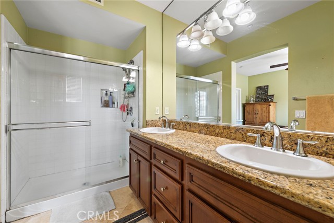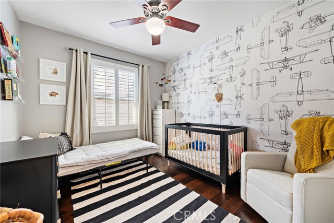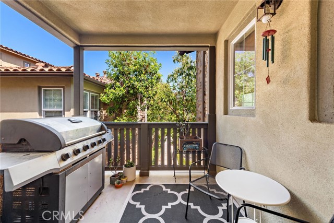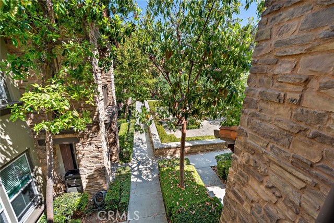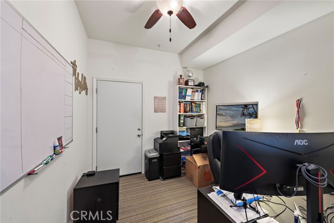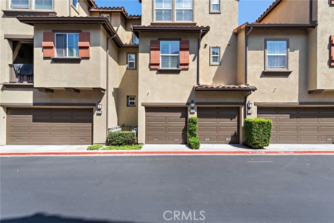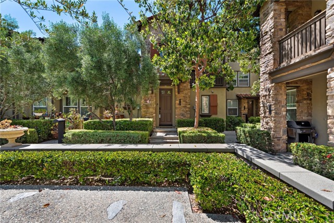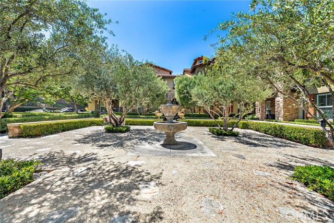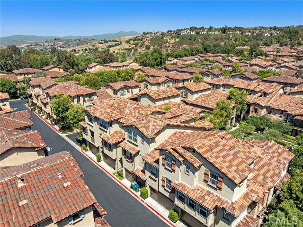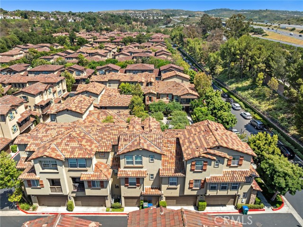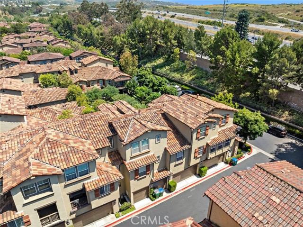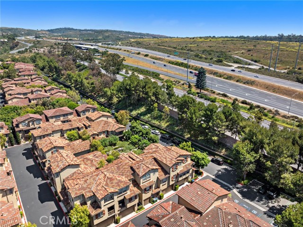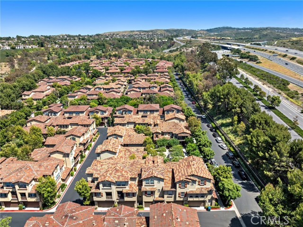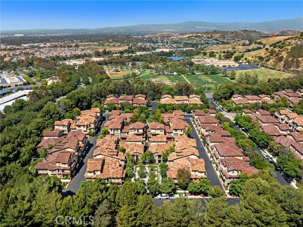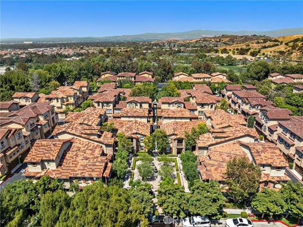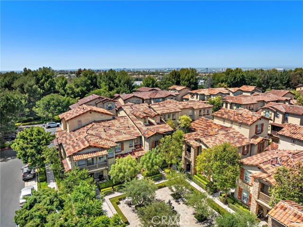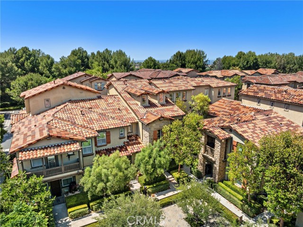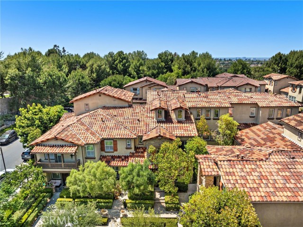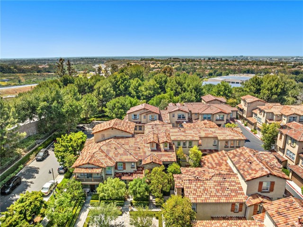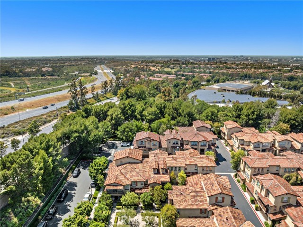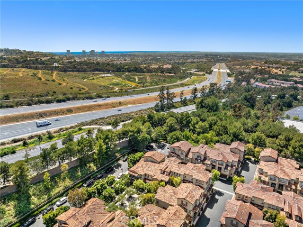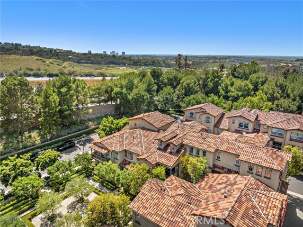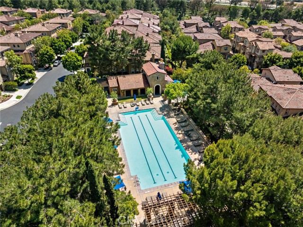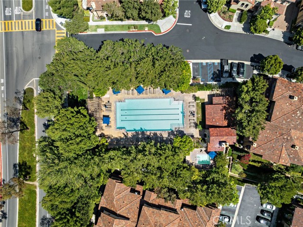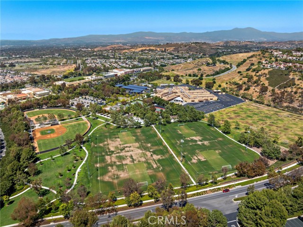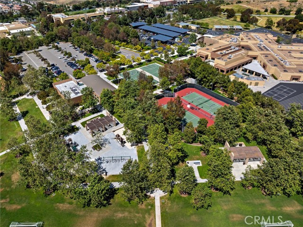Contact Xavier Gomez
Schedule A Showing
125 Danbrook, Irvine, CA 92603
Priced at Only: $1,150,000
For more Information Call
Mobile: 714.478.6676
Address: 125 Danbrook, Irvine, CA 92603
Property Photos
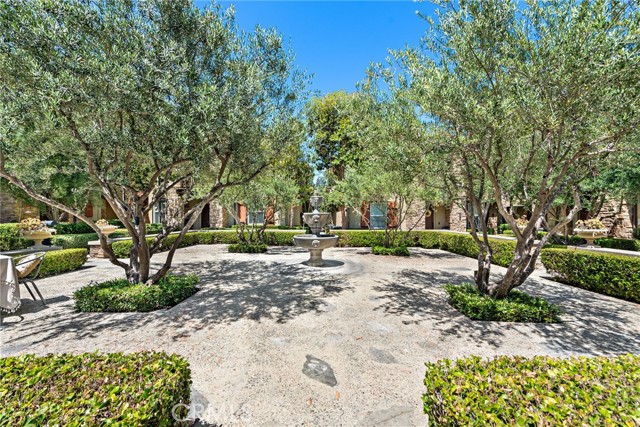
Property Location and Similar Properties
- MLS#: OC25116893 ( Condominium )
- Street Address: 125 Danbrook
- Viewed: 1
- Price: $1,150,000
- Price sqft: $907
- Waterfront: No
- Year Built: 2004
- Bldg sqft: 1268
- Bedrooms: 2
- Total Baths: 2
- Full Baths: 2
- Garage / Parking Spaces: 2
- Days On Market: 3
- Additional Information
- County: ORANGE
- City: Irvine
- Zipcode: 92603
- Subdivision: Ashton Green (ashg)
- Building: Ashton Green (ashg)
- District: Irvine Unified
- Elementary School: VISVER
- Middle School: RASAJO
- High School: UNIVER
- Provided by: HomeSmart, Evergreen Realty
- Contact: Megan Megan

- DMCA Notice
-
DescriptionWelcome to the highly sought after Ashton Green enclave, nestled within the prestigious Turtle Ridge community. This beautifully upgraded 2 bedroom, 2 bath residence offers a rare opportunity to enjoy refined coastal living just moments from some of the worlds best beaches, acclaimed restaurants, and premier shopping at Fashion Island and South Coast Plaza. Ideally located in a quiet interior setting, this turnkey home showcases soaring vaulted ceilings, rich hardwood flooring throughout, and custom all wood built ins that add timeless charm and functionality. The open concept living area flows seamlessly into a private, covered patio overlooking serene courtyard viewsperfect for relaxing or entertaining. The gourmet kitchen is equipped with granite countertops, stainless steel appliances, and generous cabinetry. A dedicated office nook offers the ideal space for remote work or study. The spacious primary suite features a granite dual sink vanity, and an oversized walk in closet. Additional highlights include a cozy fireplace in the family room, soundproof privacy, newer appliances, plantation shutters, custom window coverings, a tandem two car garage, and ample guest parking. The community offers resort style amenities including a sparkling pool, spa, BBQ area, scenic parks, sports courts, and beautiful hiking trails. With top rated Irvine schools, John Wayne Airport, UCI, and convenient freeway/toll road access nearby, this home is the perfect blend of luxury, lifestyle, and location.
Features
Appliances
- Dishwasher
- Disposal
- Gas Oven
- Gas Cooktop
- Gas Water Heater
- Microwave
- Refrigerator
- Water Heater
Assessments
- CFD/Mello-Roos
Association Amenities
- Pool
- Spa/Hot Tub
- Barbecue
- Picnic Area
- Biking Trails
- Hiking Trails
- Maintenance Grounds
- Maintenance Front Yard
Association Fee
- 344.00
Association Fee Frequency
- Monthly
Builder Name
- Shea
Commoninterest
- Planned Development
Common Walls
- 2+ Common Walls
- No One Above
- No One Below
Cooling
- Central Air
Country
- US
Eating Area
- Breakfast Counter / Bar
- Separated
Elementary School
- VISVER
Elementaryschool
- Vista Verde
Fireplace Features
- Family Room
- Gas
Flooring
- Tile
- Wood
Garage Spaces
- 2.00
Heating
- Fireplace(s)
- Forced Air
High School
- UNIVER
Highschool
- University
Interior Features
- Cathedral Ceiling(s)
- Ceiling Fan(s)
- High Ceilings
- Living Room Balcony
- Recessed Lighting
- Storage
- Two Story Ceilings
- Wainscoting
Laundry Features
- Dryer Included
- In Closet
- Inside
- Upper Level
- Stackable
- Washer Hookup
- Washer Included
Levels
- Three Or More
Living Area Source
- Assessor
Lockboxtype
- See Remarks
Middle School
- RASAJO
Middleorjuniorschool
- Rancho San Joaquin
Parcel Number
- 93121643
Parking Features
- Direct Garage Access
- Tandem Garage
Patio And Porch Features
- Enclosed
- Patio
Pool Features
- Association
Postalcodeplus4
- 1024
Property Type
- Condominium
Property Condition
- Turnkey
Roof
- Spanish Tile
School District
- Irvine Unified
Sewer
- Public Sewer
Spa Features
- Association
Subdivision Name Other
- Ashton Green (ASHG)
Utilities
- Sewer Connected
- Water Connected
View
- Courtyard
Waterfront Features
- Ocean Side of Freeway
Water Source
- Private
Window Features
- Custom Covering
- Plantation Shutters
Year Built
- 2004
Year Built Source
- Assessor

- Xavier Gomez, BrkrAssc,CDPE
- RE/MAX College Park Realty
- BRE 01736488
- Mobile: 714.478.6676
- Fax: 714.975.9953
- salesbyxavier@gmail.com



