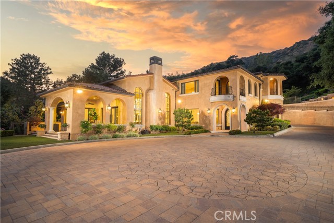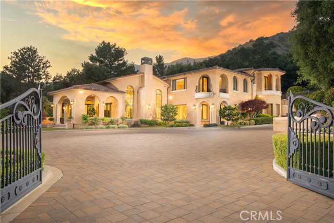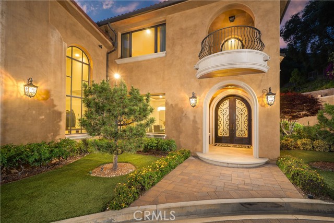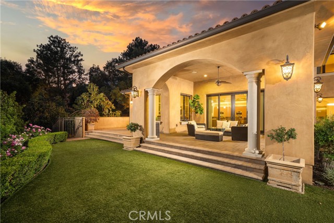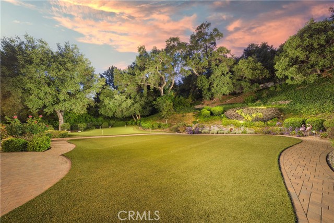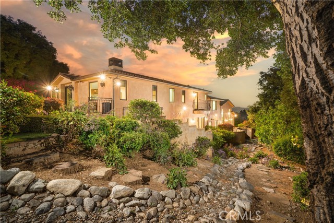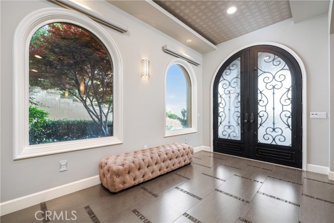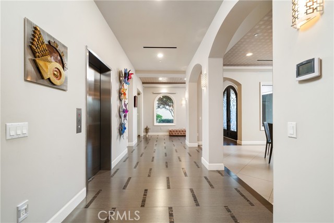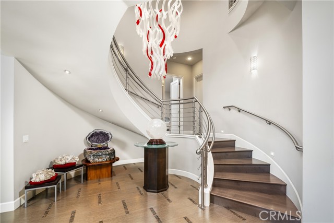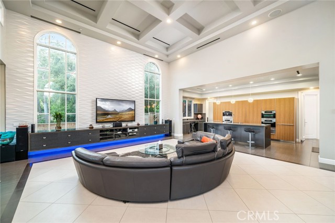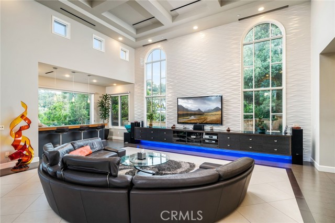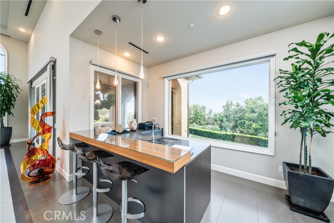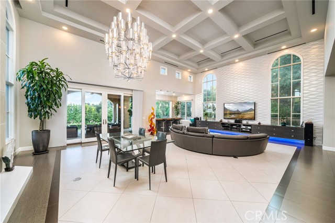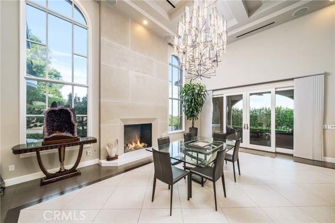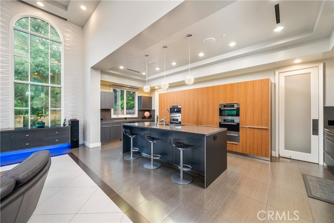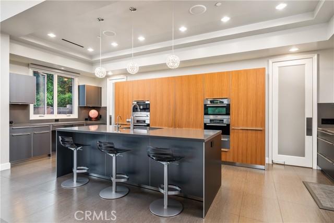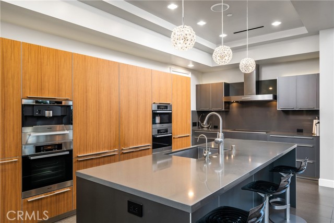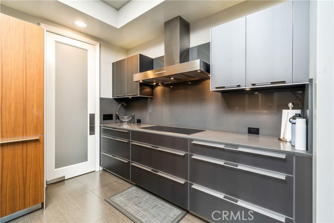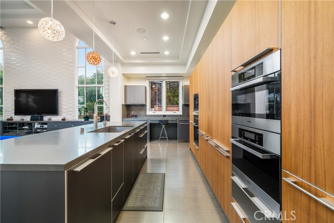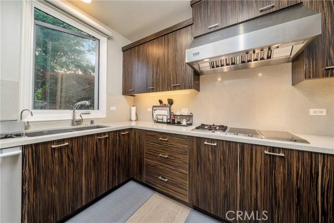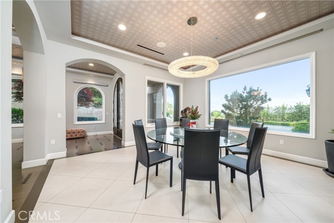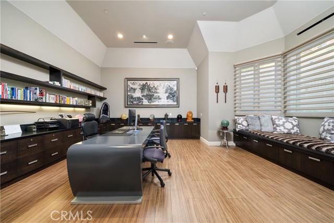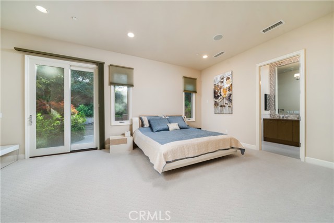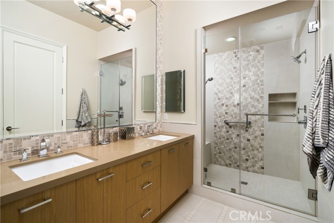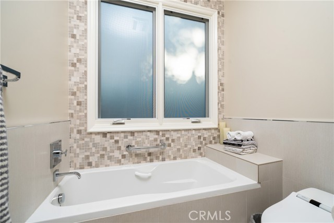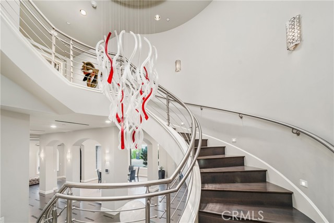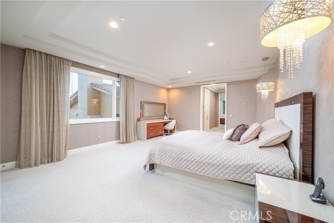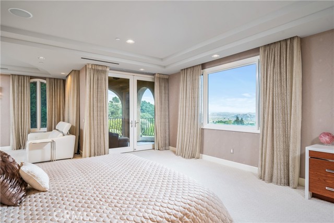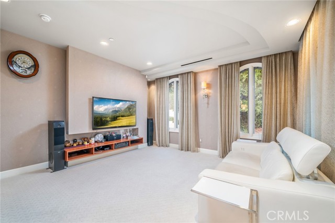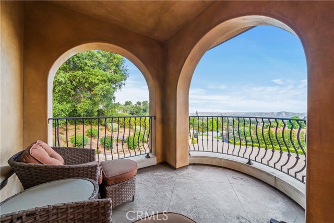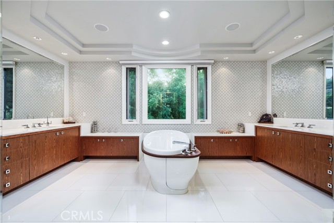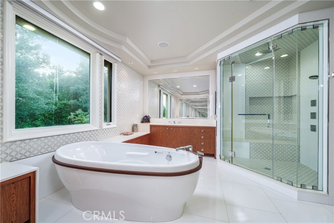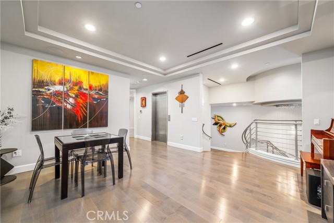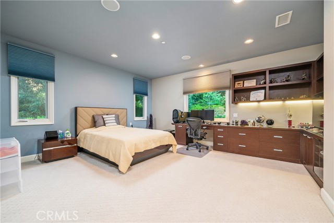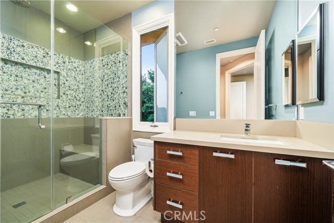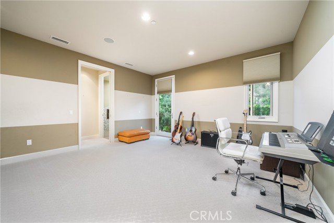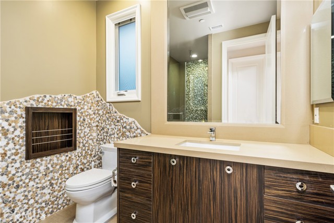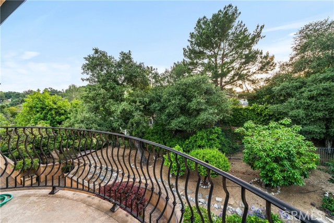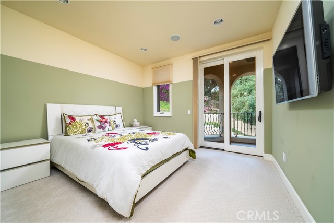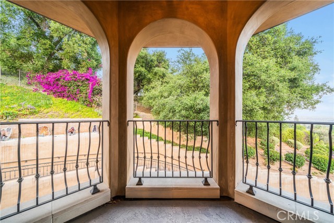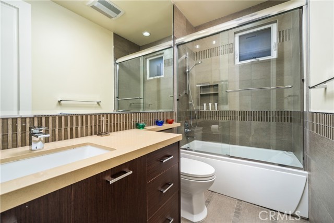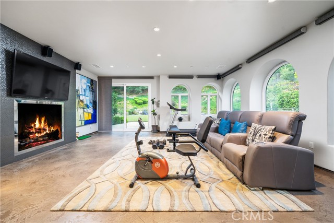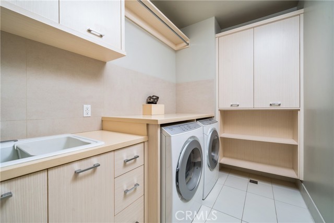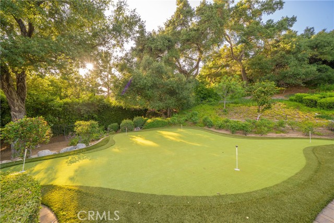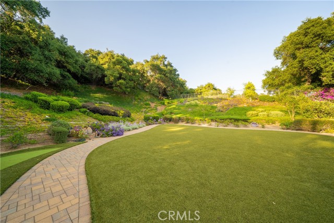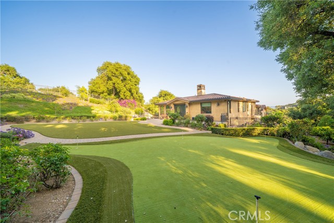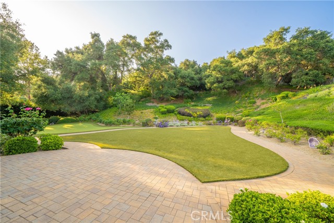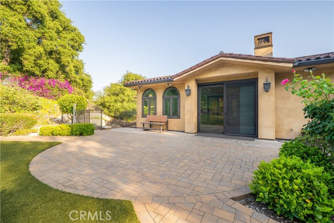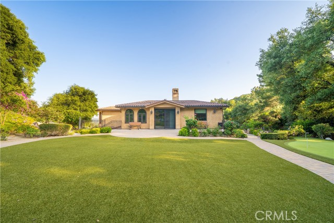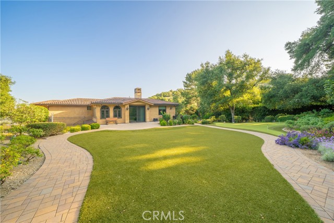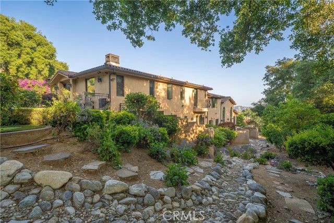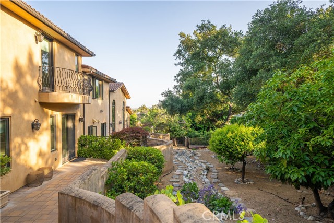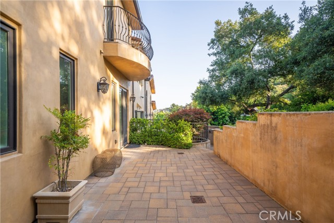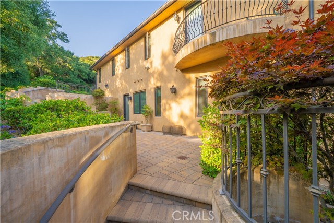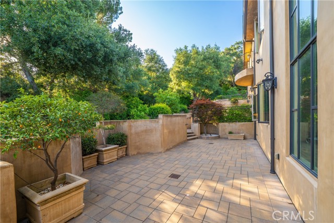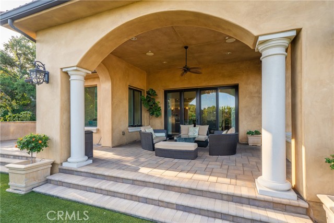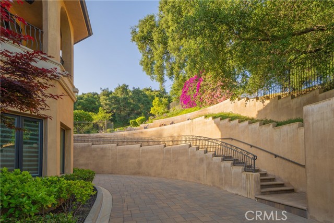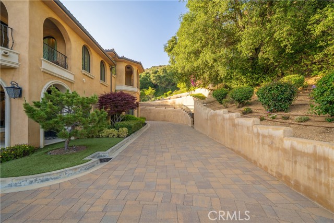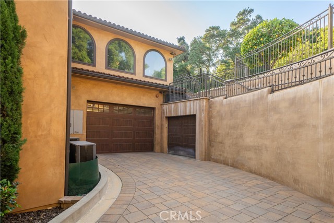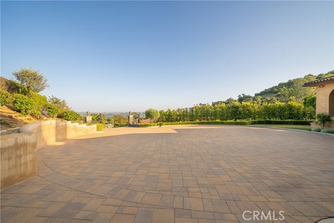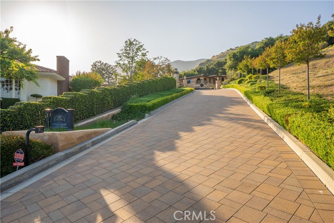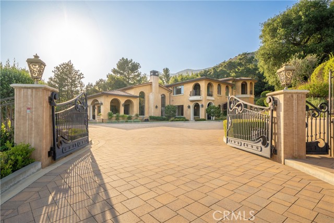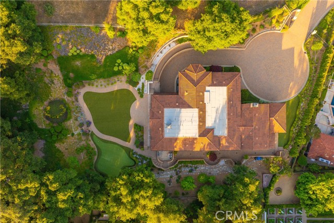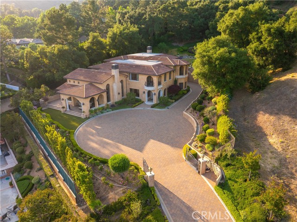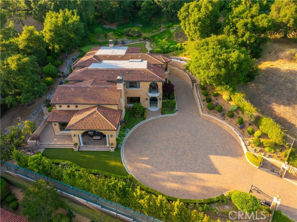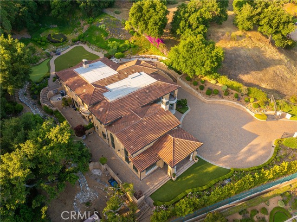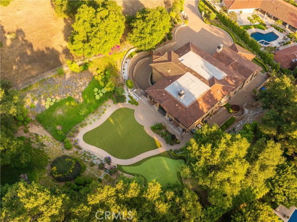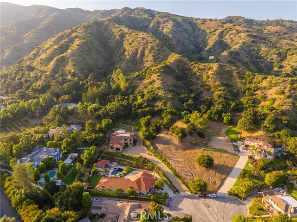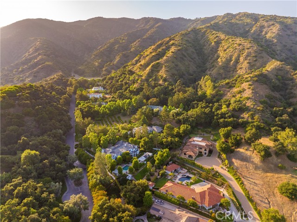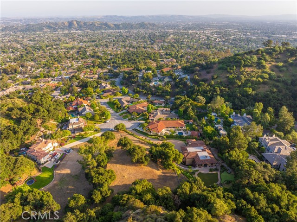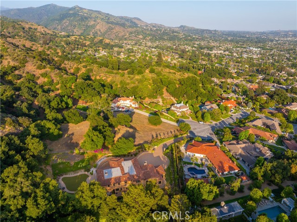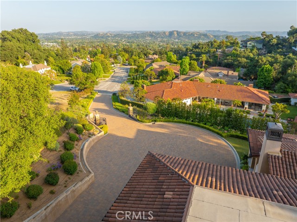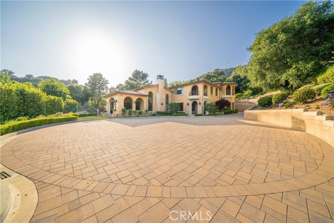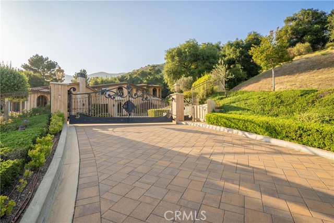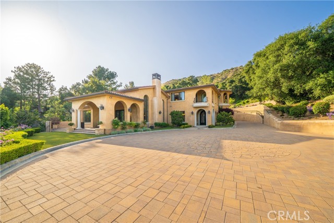Contact Xavier Gomez
Schedule A Showing
1051 Oak Canyon Lane, Glendora, CA 91741
Priced at Only: $3,998,000
For more Information Call
Address: 1051 Oak Canyon Lane, Glendora, CA 91741
Property Location and Similar Properties
- MLS#: CV25118511 ( Single Family Residence )
- Street Address: 1051 Oak Canyon Lane
- Viewed: 5
- Price: $3,998,000
- Price sqft: $589
- Waterfront: Yes
- Wateraccess: Yes
- Year Built: 2012
- Bldg sqft: 6789
- Bedrooms: 6
- Total Baths: 6
- Full Baths: 5
- 1/2 Baths: 1
- Garage / Parking Spaces: 16
- Days On Market: 258
- Acreage: 1.02 acres
- Additional Information
- County: LOS ANGELES
- City: Glendora
- Zipcode: 91741
- District: Glendora Unified
- Provided by: COMPASS
- Contact: Maureen Maureen

- DMCA Notice
-
DescriptionExperience the height of luxury and privacy in this breathtaking custom estate nestled in the foothills of North Glendora. Built in 2012 and situated behind private gates on a spacious one acre lot, this one of a kind residence offers an extraordinary blend of elegance, comfort, and cutting edge smart technology, all set against a stunning backdrop of panoramic city and mountain views. Boasting 6 bedrooms, 5.5 bathrooms, and nearly 6,800 square feet of sophisticated living space, every inch of this home showcases exquisite craftsmanship and the finest materials. Enter through grand double iron doors into a dramatic formal entry, where a designer chandelier and gleaming finishes set the tone. The heart of the home is the expansive great room featuring high ceilings, a custom fireplace, wet bar, and French doors that open to a serene covered patio. The adjacent state of the art kitchen is a chefs dream, complete with a Miele appliance suite, Bulthaup cabinetry, a central island, and a fully equipped wok kitchen with a built in fryer, super burner, and Viking hood. Retreat to the luxurious primary suite with a private sitting area, balcony overlooking the city, spa inspired bathroom with a steam shower, air jet tub, and dual vanities. Additional highlights include a private office, game/theater room with wet bar and fireplace, and a spacious playroom. Modern convenience meets timeless elegance with a full home automation system, integrated sound throughout, custom window coverings, and even a commercial grade elevator. The attached six car garage (approx. 1,400 SF) provides ample space for vehicles and storage. Outside, the park like grounds offer a peaceful escape with mature oak trees, fruit trees, a putting green, and plenty of space to relax or entertain. Truly a one of a kind property in one of Glendoras most prestigious neighborhoods. Designed for discerning buyers who demand the very bestthis home must be seen to be fully appreciated.
Features
Appliances
- Dishwasher
- Double Oven
- Freezer
- Disposal
- Ice Maker
- Microwave
- Refrigerator
- Tankless Water Heater
- Warming Drawer
Architectural Style
- Traditional
Assessments
- None
Association Fee
- 0.00
Commoninterest
- None
Common Walls
- No Common Walls
Cooling
- Central Air
Country
- US
Days On Market
- 248
Eating Area
- Breakfast Counter / Bar
- In Family Room
- Dining Room
Exclusions
- Dining Room Crystal Chandelier
Fencing
- New Condition
- Wrought Iron
Fireplace Features
- Family Room
- Game Room
Flooring
- Stone
- Wood
Garage Spaces
- 6.00
Heating
- Central
- Forced Air
Interior Features
- Balcony
- Bar
- Built-in Features
- Coffered Ceiling(s)
- Copper Plumbing Full
- Elevator
- High Ceilings
- Home Automation System
- Open Floorplan
- Pantry
- Recessed Lighting
- Stone Counters
- Two Story Ceilings
- Vacuum Central
Laundry Features
- Individual Room
- Inside
Levels
- Three Or More
Lockboxtype
- See Remarks
Lot Features
- Back Yard
- Cul-De-Sac
- Front Yard
- Landscaped
- Lot Over 40000 Sqft
- Sprinkler System
- Sprinklers Drip System
- Sprinklers In Front
- Sprinklers In Rear
Parcel Number
- 8636029015
Parking Features
- Auto Driveway Gate
- Direct Garage Access
- Paved
- Garage Faces Front
- Garage - Single Door
- Gated
- Guest
- Oversized
- Private
Patio And Porch Features
- Concrete
- Covered
- Patio
- Front Porch
Pool Features
- None
Property Type
- Single Family Residence
Property Condition
- Turnkey
Roof
- Spanish Tile
School District
- Glendora Unified
Security Features
- 24 Hour Security
- Automatic Gate
- Carbon Monoxide Detector(s)
- Fire and Smoke Detection System
- Fire Sprinkler System
- Security System
- Smoke Detector(s)
Sewer
- Public Sewer
Spa Features
- None
Uncovered Spaces
- 10.00
View
- City Lights
- Mountain(s)
- Neighborhood
- Panoramic
Virtual Tour Url
- https://list.devonvp.com/videos/01971d6d-b0fa-7317-8909-39183735729c
Water Source
- Public
Window Features
- Double Pane Windows
- ENERGY STAR Qualified Windows
Year Built
- 2012
Year Built Source
- Assessor

- Xavier Gomez, BrkrAssc,CDPE
- RE/MAX College Park Realty
- BRE 01736488
- Fax: 714.975.9953
- Mobile: 714.478.6676
- salesbyxavier@gmail.com



