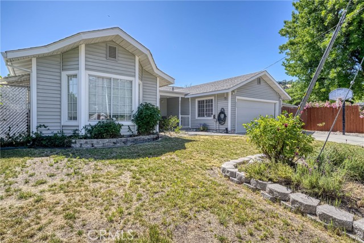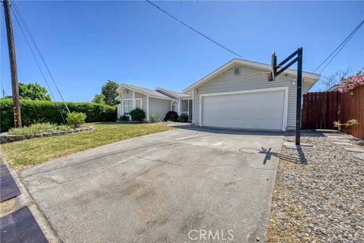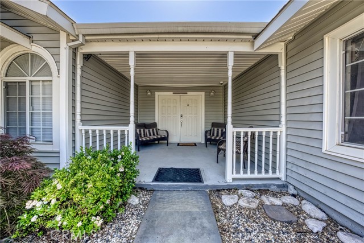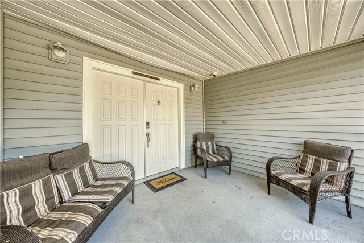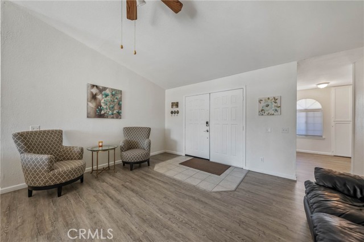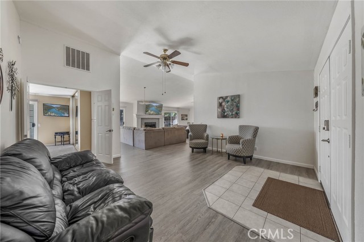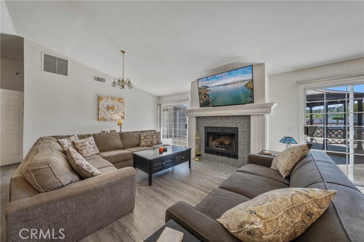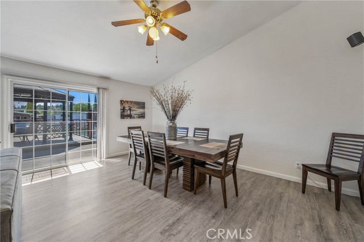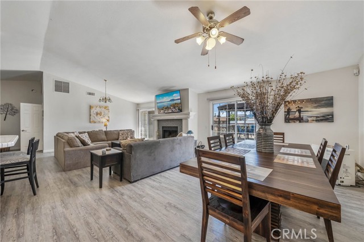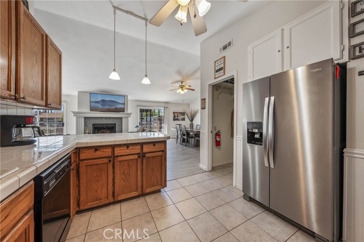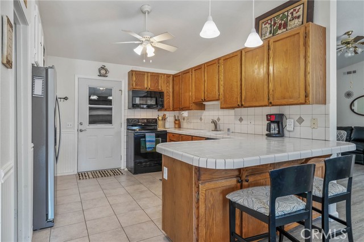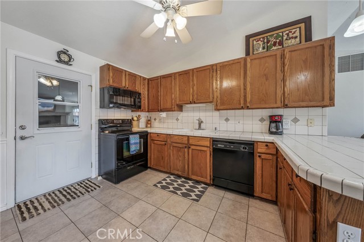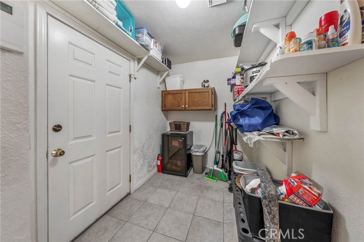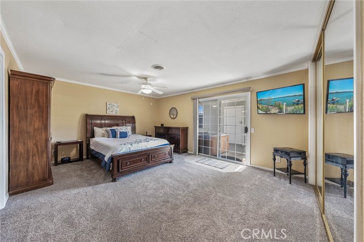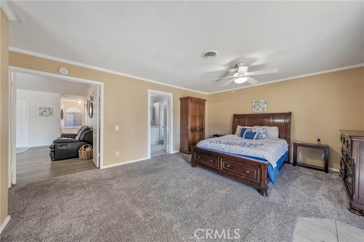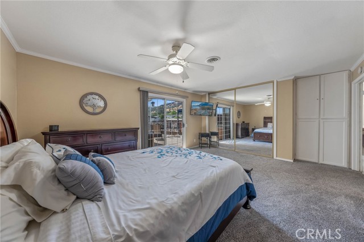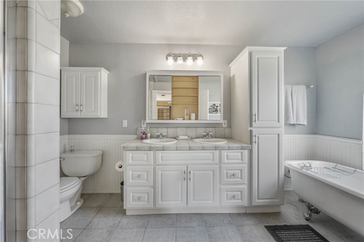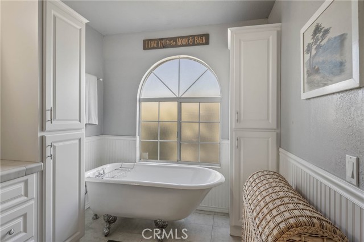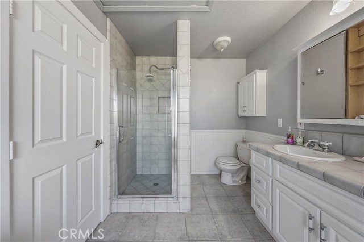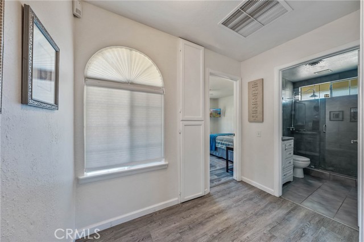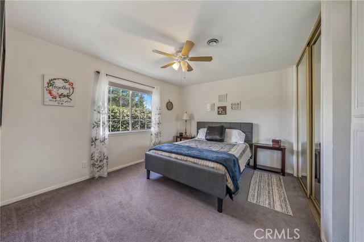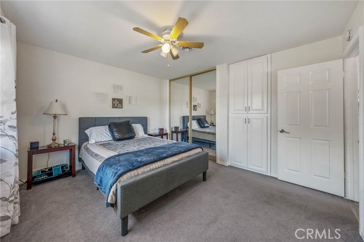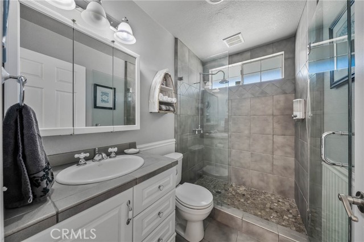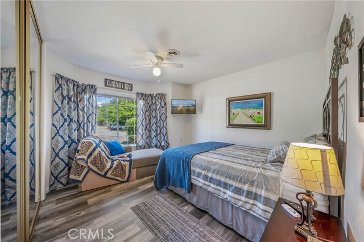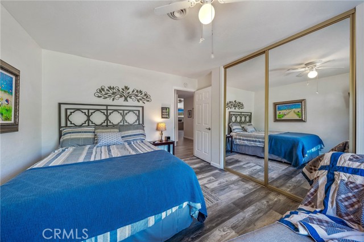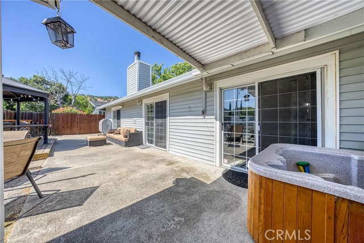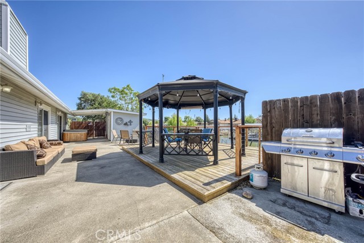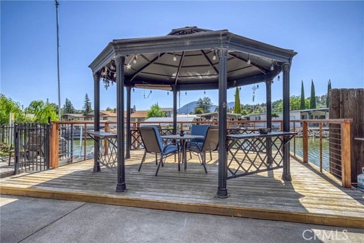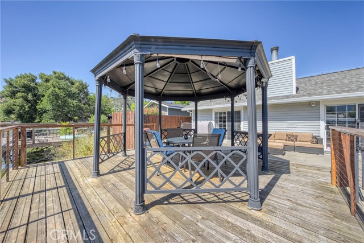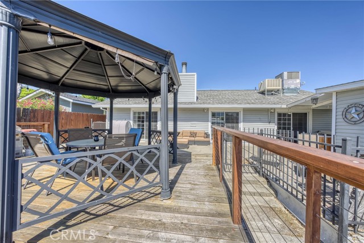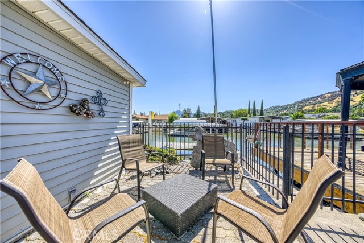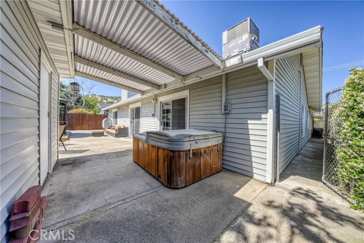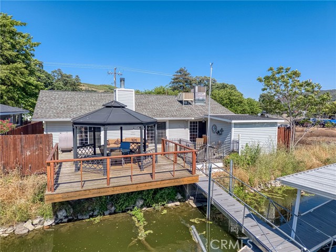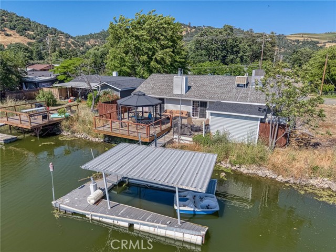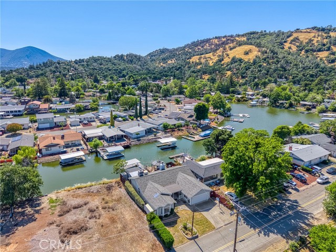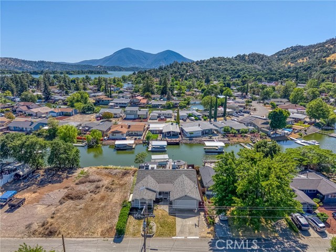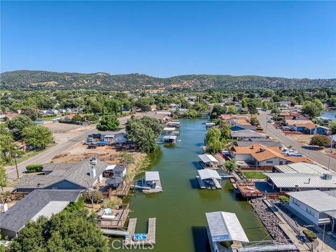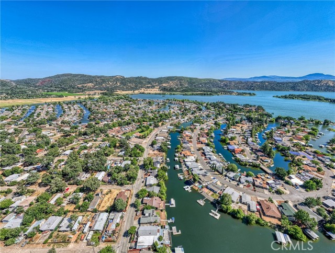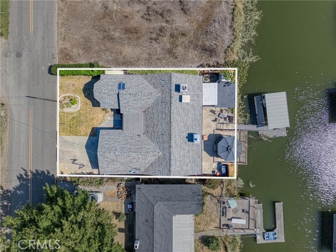Contact Xavier Gomez
Schedule A Showing
421 Lake Street, Clearlake Oaks, CA 95423
Priced at Only: $399,995
For more Information Call
Mobile: 714.478.6676
Address: 421 Lake Street, Clearlake Oaks, CA 95423
Property Photos
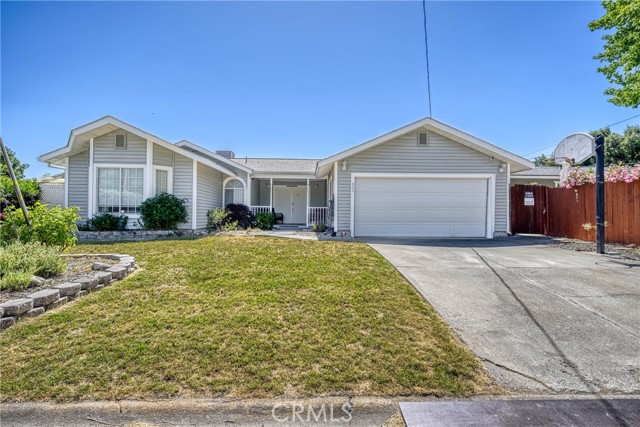
Property Location and Similar Properties
- MLS#: LC25120393 ( Single Family Residence )
- Street Address: 421 Lake Street
- Viewed: 2
- Price: $399,995
- Price sqft: $214
- Waterfront: Yes
- Wateraccess: Yes
- Year Built: 1990
- Bldg sqft: 1867
- Bedrooms: 3
- Total Baths: 2
- Full Baths: 2
- Garage / Parking Spaces: 4
- Days On Market: 150
- Additional Information
- County: LAKE
- City: Clearlake Oaks
- Zipcode: 95423
- District: Konocti Unified
- High School: LOWLAK
- Provided by: Century 21 Epic
- Contact: Michelle Michelle

- DMCA Notice
-
DescriptionStep into waterfront luxury where style meets function and entertaining is effortless. Gather in the vaulted ceiling great room, where sliding doors, luxury vinyl plank floors, and a striking tile faced wood burning fireplace set the scene for unforgettable vacations. This spacious home offers a smart, split floor plan, design for comfort and privacy. Your guests will appreciate having their own two bedroom, one bath wing, away from the rest of the household. You can unwind in the large primary suite by enjoying a long luxurious soak in your claw foot tub or a quick refresh in the separate tiled shower all in this spa oasis. A private slider leads straight to the hot tubslip outside unnoticed for a moonlit soak. The heart of the homean open kitchenfeatures an eat at counter, pantry closet and seamless views into the dining and living spaces. Hosting is a breeze and being part of the activity is easy while you prep, sip, and serve with flair. A massive utility room tackles storage with ease, with shelves for all your Costco hauls and space left over for an extra fridge or a stand alone ice maker. Organized, spacious, and wonderfully practical. The oversized two car garage includes dedicated workbench space and laundry area. There is large, stick built, storage shed in the back which is ideal for inflatables, boat accessories, and patio furniture storage. A smaller Rubbermaid shed sits next to it to store the BBQ, pet supplies and all their accessories. Step out to the deep front porch for morning coffee or unwind in its afternoon shade after a day on the lake. Wander out to the covered boat dock with composite decking. Consider this your personal gateway to lake adventures and a perfect spot to enjoy the magical golden hour leading to sunset. This isnt just a lake house, its your lakeside lifestyle, ready and waiting.
Features
Accessibility Features
- Entry Slope Less Than 1 Foot
- Parking
Appliances
- Dishwasher
- Electric Range
- Electric Water Heater
- Refrigerator
- Water Heater
Architectural Style
- Traditional
Assessments
- Unknown
Association Amenities
- Pool
- Barbecue
- Outdoor Cooking Area
- Picnic Area
- Clubhouse
- Storage
Association Fee
- 144.00
Association Fee2
- 160.00
Association Fee2 Frequency
- Annually
Association Fee Frequency
- Annually
Commoninterest
- Planned Development
Common Walls
- No Common Walls
Construction Materials
- Blown-In Insulation
- Drywall Walls
- Vinyl Siding
Cooling
- Central Air
- Heat Pump
Country
- US
Days On Market
- 99
Direction Faces
- East
Door Features
- Mirror Closet Door(s)
- Panel Doors
- Sliding Doors
Eating Area
- Breakfast Counter / Bar
- Dining Room
Electric
- 220 Volts For Spa
- 220 Volts in Garage
- 220 Volts in Laundry
- Electricity - On Property
- Standard
Elevation
- 1329
Entry Location
- Front
Fencing
- Chain Link
- Wood
Fireplace Features
- Living Room
- Wood Burning
Flooring
- Tile
- Vinyl
Foundation Details
- Slab
Garage Spaces
- 2.00
Heating
- Central
- Heat Pump
High School
- LOWLAK
Highschool
- Lower Lake
Interior Features
- Cathedral Ceiling(s)
- Ceiling Fan(s)
- Pantry
- Pull Down Stairs to Attic
- Tile Counters
Laundry Features
- Electric Dryer Hookup
- In Garage
- Washer Hookup
Levels
- One
Living Area Source
- Assessor
Lockboxtype
- SentriLock
Lot Dimensions Source
- Public Records
Lot Features
- 0-1 Unit/Acre
- Back Yard
- Close to Clubhouse
- Front Yard
- Landscaped
- Lawn
- Level with Street
- Rectangular Lot
- Level
- Near Public Transit
- Yard
Other Structures
- Shed(s)
Parcel Number
- 035722180000
Parking Features
- Direct Garage Access
- Driveway
- Concrete
- Paved
- Driveway Level
- Garage
- Garage Faces Front
- Garage - Two Door
- Garage Door Opener
- Off Street
- Side by Side
Patio And Porch Features
- Concrete
- Deck
- Patio
- Front Porch
Pool Features
- Association
- Community
- In Ground
Postalcodeplus4
- 8405
Property Type
- Single Family Residence
Property Condition
- Termite Clearance
- Updated/Remodeled
Road Frontage Type
- County Road
Road Surface Type
- Paved
Roof
- Composition
School District
- Konocti Unified
Security Features
- Smoke Detector(s)
Sewer
- Public Sewer
Spa Features
- Private
- Above Ground
Uncovered Spaces
- 2.00
Utilities
- Electricity Connected
- Sewer Connected
- Water Connected
View
- Canal
- Hills
- Lake
- Mountain(s)
- Neighborhood
- Water
Virtual Tour Url
- https://www.wellcomemat.com/mls/572pfe4df6531m787
Waterfront Features
- Canal Front
- Lake
- Marina in Community
- Navigable Water
Water Source
- Public
Window Features
- Double Pane Windows
Year Built
- 1990
Year Built Source
- Public Records
Zoning
- R1

- Xavier Gomez, BrkrAssc,CDPE
- RE/MAX College Park Realty
- BRE 01736488
- Mobile: 714.478.6676
- Fax: 714.975.9953
- salesbyxavier@gmail.com



