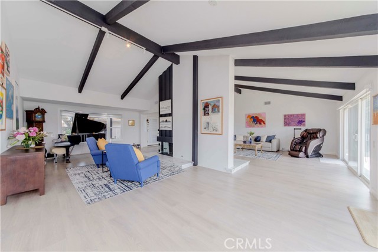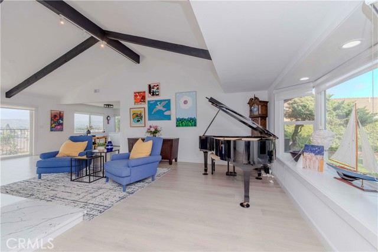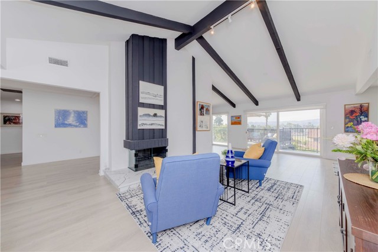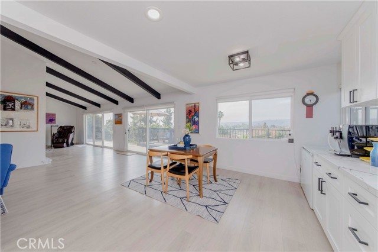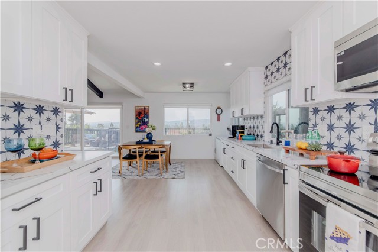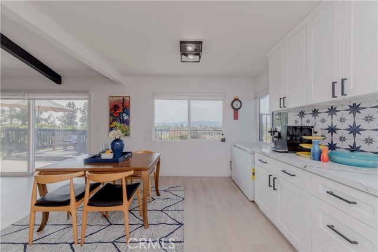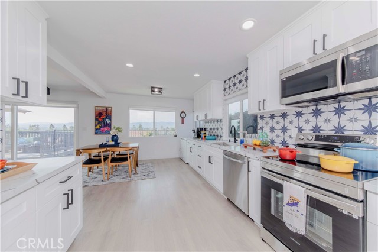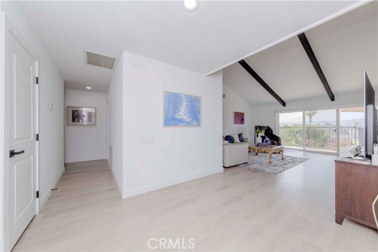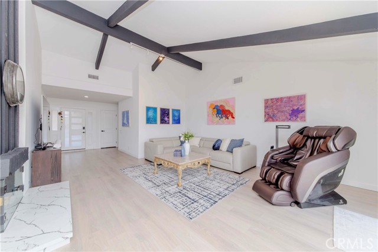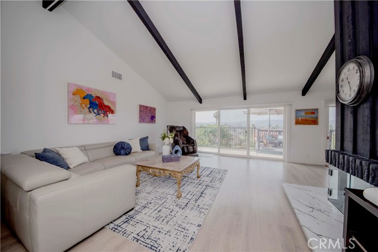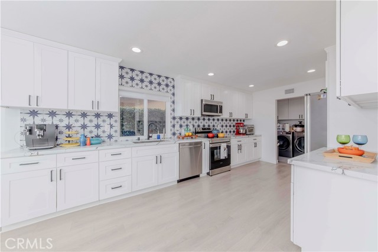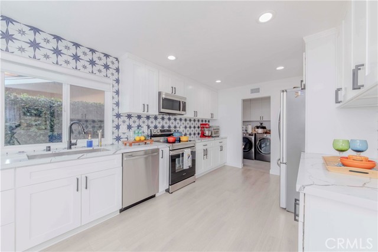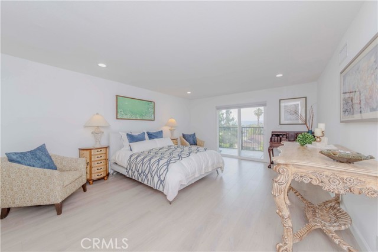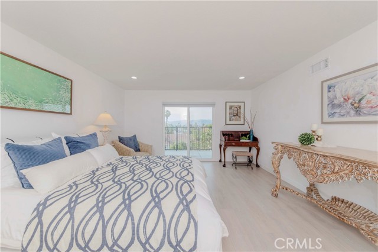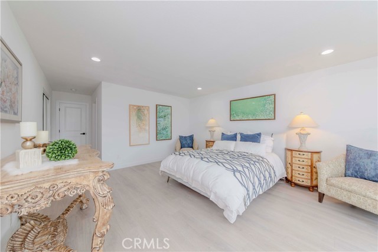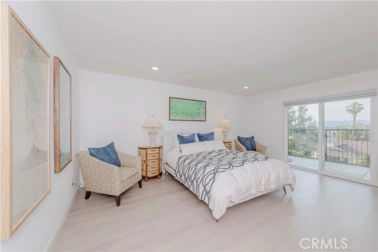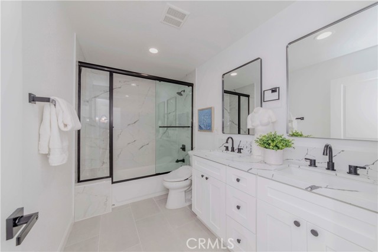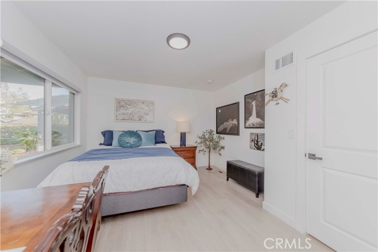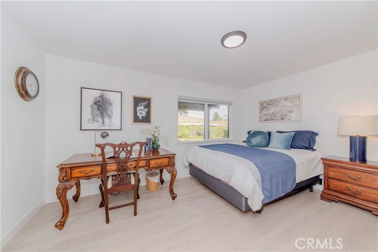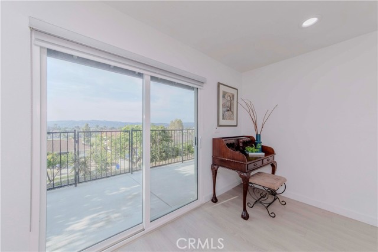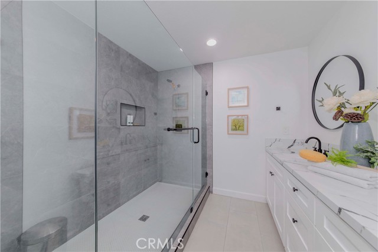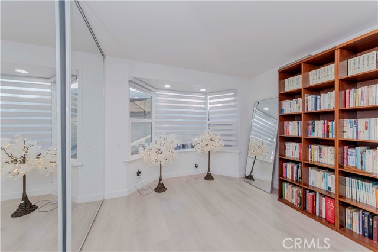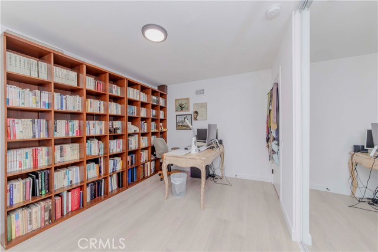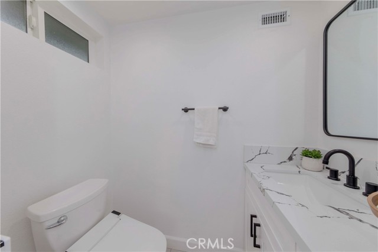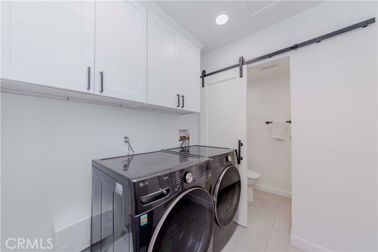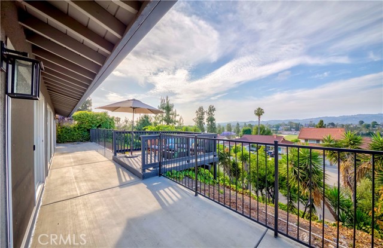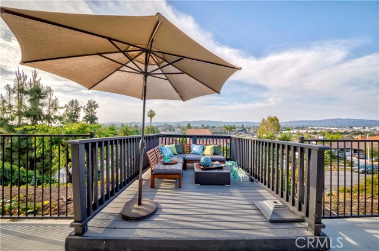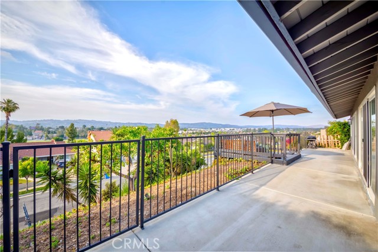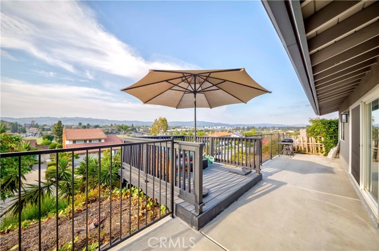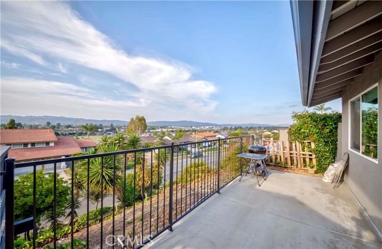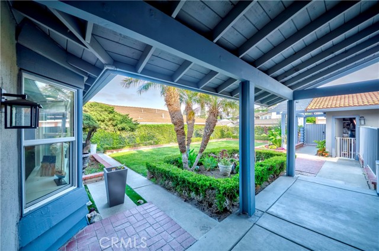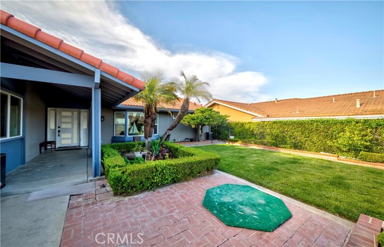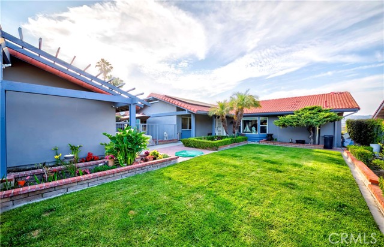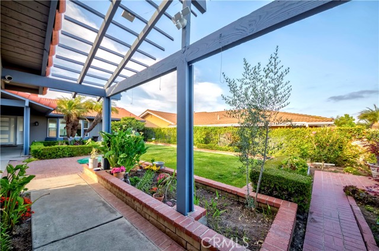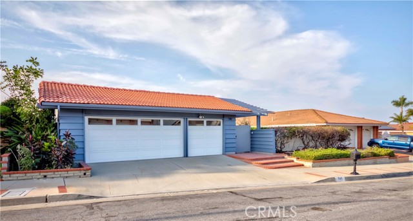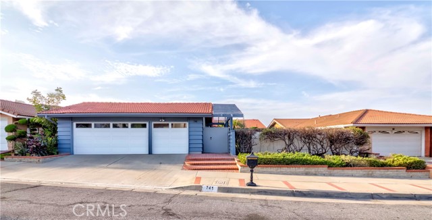Contact Xavier Gomez
Schedule A Showing
741 Wedgewood Lane, La Habra, CA 90631
Priced at Only: $1,495,000
For more Information Call
Mobile: 714.478.6676
Address: 741 Wedgewood Lane, La Habra, CA 90631
Property Photos
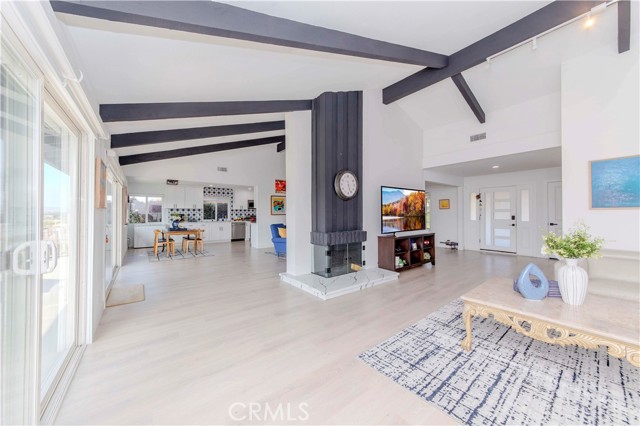
Property Location and Similar Properties
- MLS#: PW25120637 ( Single Family Residence )
- Street Address: 741 Wedgewood Lane
- Viewed: 1
- Price: $1,495,000
- Price sqft: $683
- Waterfront: Yes
- Wateraccess: Yes
- Year Built: 1969
- Bldg sqft: 2190
- Bedrooms: 3
- Total Baths: 3
- Full Baths: 2
- 1/2 Baths: 1
- Garage / Parking Spaces: 3
- Days On Market: 201
- Additional Information
- County: ORANGE
- City: La Habra
- Zipcode: 90631
- Subdivision: Country Hills East (cnhe)
- District: Fullerton Joint Union High
- High School: SONORA
- Provided by: New Star Realty & Investment
- Contact: Lena Lena

- DMCA Notice
-
DescriptionWow!! View, view, view!!! Welcome to 741 w wedgewood ln, in the prestigious country hills neighborhood in la habra!! This lovely home is a stunning, fully upgraded single story residence with breathtaking panoramic city views. This beautifully remodeled 3 bedroom, 2. 5 bath home offers a thoughtfully designed layout filled with natural light, modern touches, and high quality finishes throughout. Step into a home that feels like a personal art gallery, where thoughtfully curated spaces meet stunning city and mountain views, a true haven for art and inspiration! Enjoy energy efficiency and peace of mind with a fully paid newer solar system, fresh exterior paint, custom window shades. The open concept interior features wide plank flooring, a spacious living area, and a chef inspired kitchen complete with quartz countertops, added cabinetry, stainless steel appliances, floating shelves, and a designers tile backsplash. The primary suite includes a luxurious en suite bathroom with a double vanity, quartz counters, black fixtures, and a custom tiled shower. Secondary bedrooms are generously sized, and both guest bathrooms have been fully upgraded with modern finishes. Additional features include a large laundry room, updated plumbing with clean out, and a private gated front courtyard. The backyard is an entertainers dream with a spacious patio, extended viewing deck, mature landscaping, and sweeping city light views. This home is a rare combination of style, function, and comfort a true showcase of quality craftsmanship. Do not miss this gem of a chance!
Features
Assessments
- Unknown
Association Fee
- 0.00
Commoninterest
- None
Common Walls
- No Common Walls
Cooling
- Central Air
Country
- US
Days On Market
- 24
Exclusions
- Washer
- dryer
- refrigerator
- staged items
Fireplace Features
- Family Room
- Living Room
Flooring
- Wood
Garage Spaces
- 3.00
Heating
- Central
High School
- SONORA
Highschool
- Sonora
Interior Features
- Cathedral Ceiling(s)
- High Ceilings
- Open Floorplan
- Quartz Counters
- Recessed Lighting
Laundry Features
- Gas & Electric Dryer Hookup
- Individual Room
- Inside
- Washer Hookup
Levels
- One
Living Area Source
- Assessor
Lockboxtype
- None
Lot Features
- 0-1 Unit/Acre
- Sprinklers In Front
Parcel Number
- 01936315
Patio And Porch Features
- Concrete
- Deck
- Rear Porch
Pool Features
- None
Postalcodeplus4
- 7664
Property Type
- Single Family Residence
School District
- Fullerton Joint Union High
Security Features
- Carbon Monoxide Detector(s)
- Smoke Detector(s)
Sewer
- Public Sewer
Spa Features
- None
Subdivision Name Other
- Country Hills East (CNHE)
View
- City Lights
- Courtyard
- Hills
- Mountain(s)
- Panoramic
Water Source
- Public
Window Features
- Bay Window(s)
- Double Pane Windows
Year Built
- 1969
Year Built Source
- Assessor

- Xavier Gomez, BrkrAssc,CDPE
- RE/MAX College Park Realty
- BRE 01736488
- Mobile: 714.478.6676
- Fax: 714.975.9953
- salesbyxavier@gmail.com



