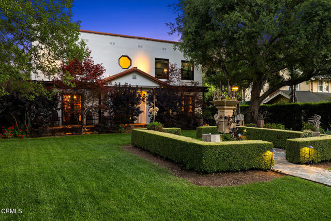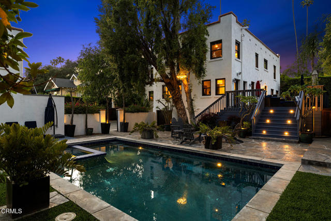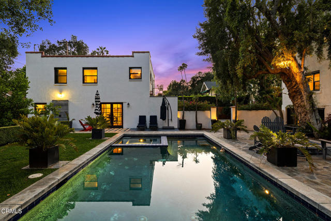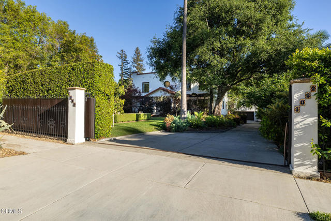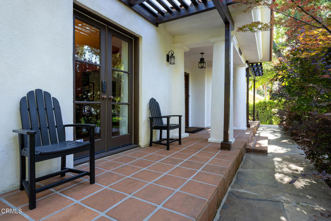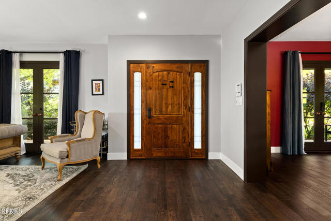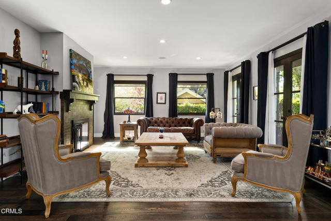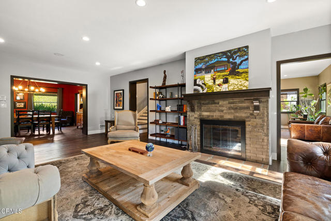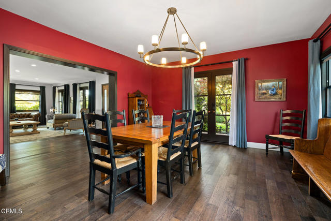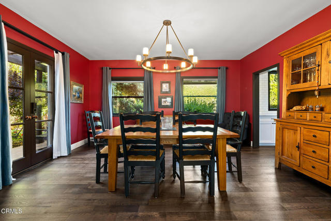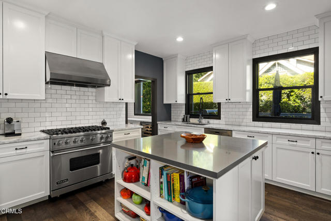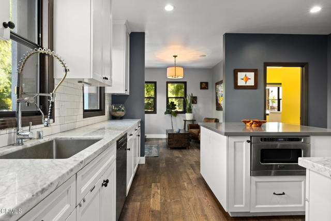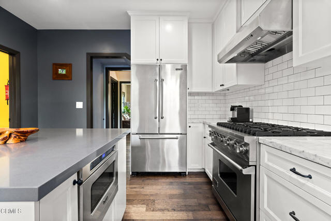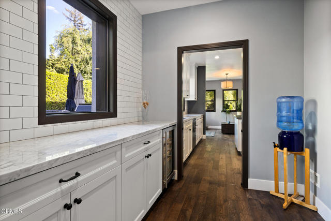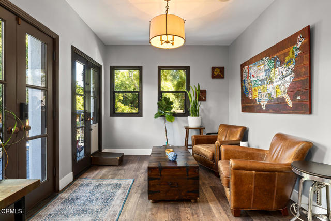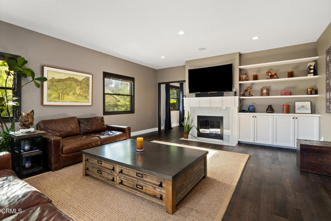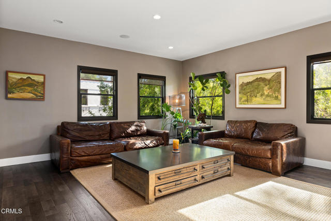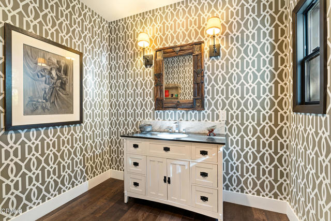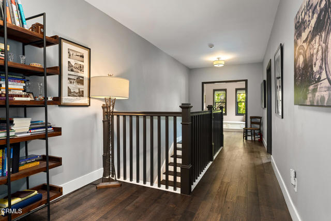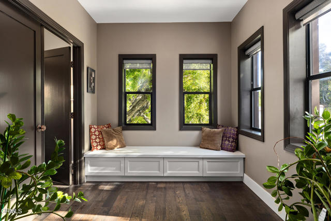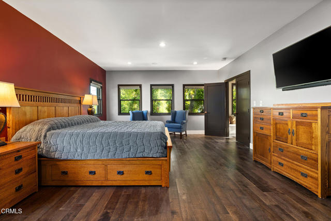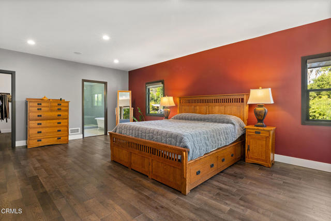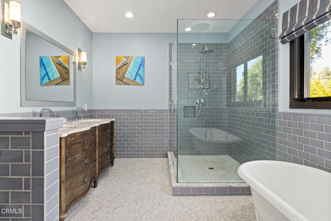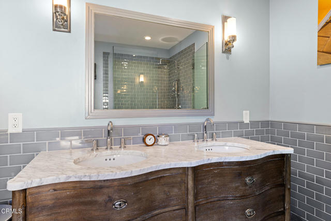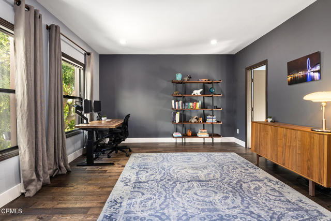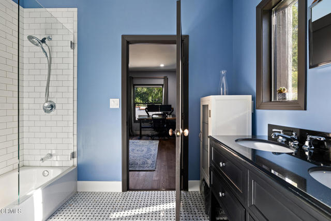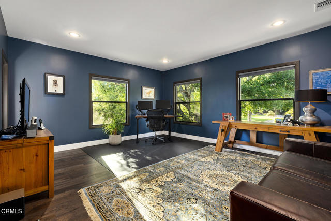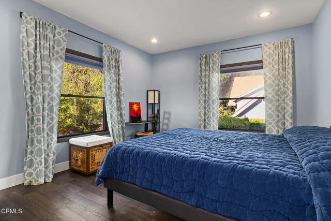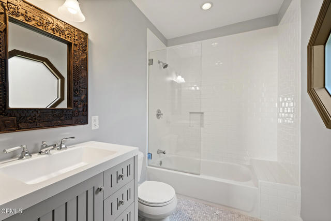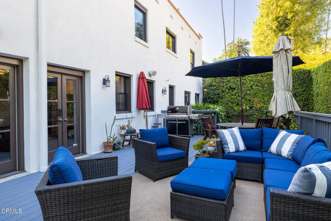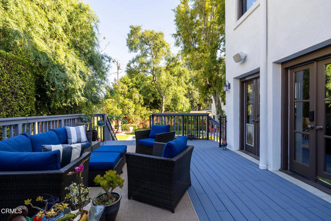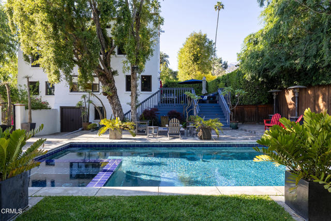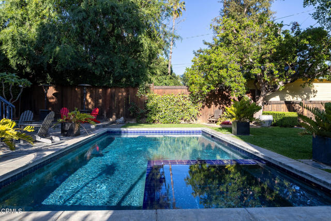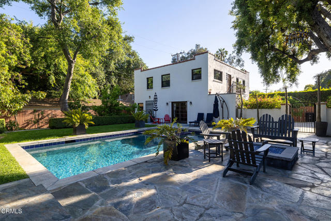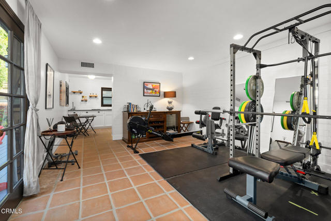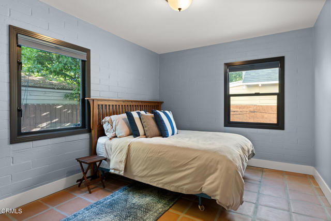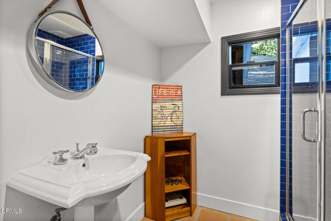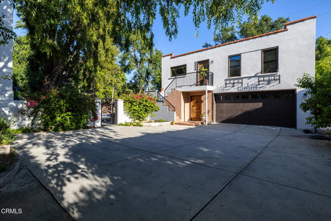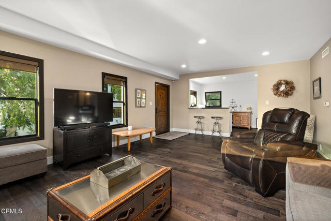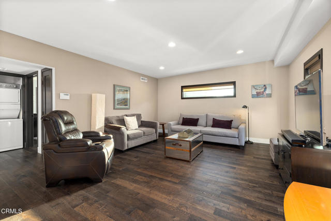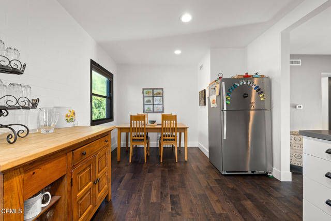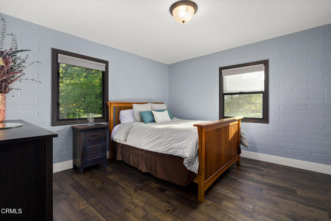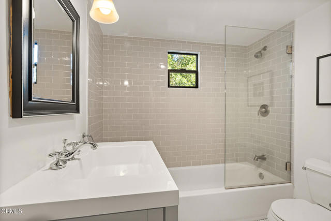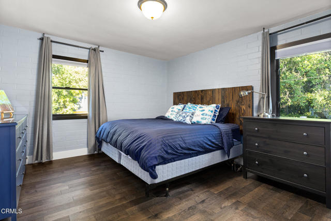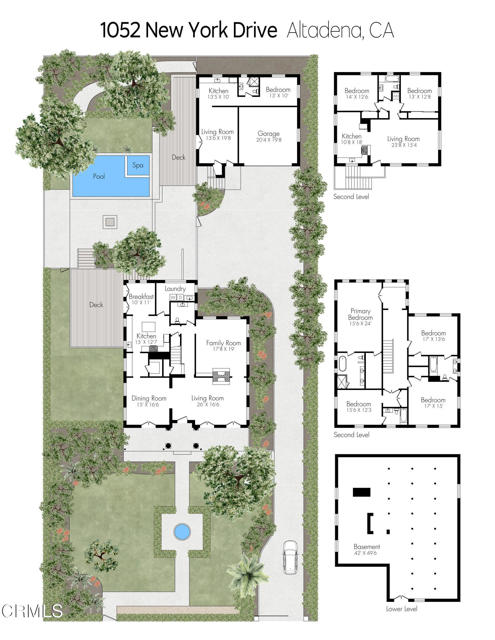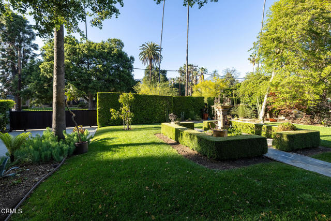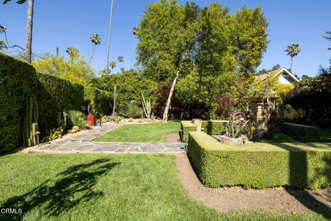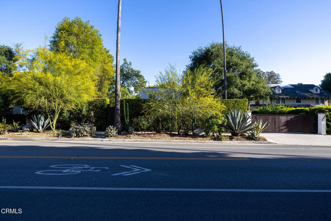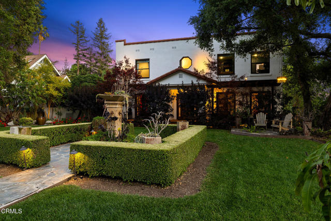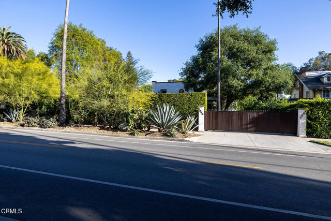Contact Xavier Gomez
Schedule A Showing
1052 New York Drive, Altadena, CA 91001
Priced at Only: $3,950,000
For more Information Call
Mobile: 714.478.6676
Address: 1052 New York Drive, Altadena, CA 91001
Property Photos
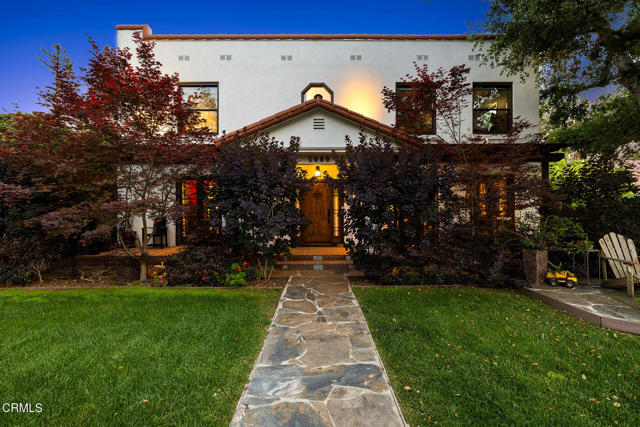
Property Location and Similar Properties
- MLS#: P1-22495 ( )
- Street Address: 1052 New York Drive
- Viewed: 5
- Price: $3,950,000
- Price sqft: $0
- Waterfront: No
- Year Built: 1925
- Bldg sqft: 0
- Days On Market: 59
- Additional Information
- County: LOS ANGELES
- City: Altadena
- Zipcode: 91001
- Subdivision: Not Applicable
- Provided by: Berkshire Hathaway Home Servic
- Contact: Armen Armen

- DMCA Notice
-
DescriptionA hidden sanctuary of elegance and privacy, this exceptional gated compound is set on meticulously landscaped grounds and offers a rare opportunity for the discerning buyer. A mini estate which includes three distinct residences: a stately 4 bedroom, 3.5 bath main home with a spacious family room, a well appointed 2 bedroom, 1 bath guest house, and an inviting 1 bedroom pool house. The main home is filled with generous proportions throughout and welcomes you with a wide front porch. Inside you'll find a grand formal living room with fireplace, an elegant dining room, and an expansive family room with a second fireplace. The main level is designed for entertaining, featuring a cook's kitchen appointed with marble counters, an oversized center island, a 6 burner Viking stove, butler's pantry, walk in pantry, and a separate breakfast area. A large guest bath and a laundry room with utility sink and additional storage complete the main level. A wide wooden staircase leads to a large central landing and a nook with built in bench seating and storage. The primary suite is extremely spacious with a walk in closet and a luxurious bath with marble hex tiles, dual vanity sink, a free standing soaking tub, and oversized glass enclosed shower. Down the hall are 2 oversized bedrooms that share a jack and jill bath, along with an additional bedroom suite featuring a double door entry and private bath. The outdoor spaces are truly exceptional and enhanced with multiple French doors, a flagstone patio and multiple decks, a pool and spa, outdoor fire pit, and outdoor shower. The pool house offers a kitchenette, dedicated bath, and bedroom. Above the 2 car garage and pool house sits a spacious 2 bedroom, 1 bath guest house with its own full kitchen. Additional storage can be found in the massive walk in basement. Multiple fruit trees and mature landscaping lead you down the long driveway to the motor court and garage area. This expansive compound is a rare opportunity to enjoy elegant multi residence living in a serene, resort like setting.
Features
Appliances
- Dishwasher
- Free-Standing Range
- 6 Burner Stove
Assessments
- None
Association Fee
- 0.00
Building Area Total
- 6017.00
Common Walls
- No Common Walls
Country
- US
Days On Market
- 55
Electric Expense
- 12000.00
Fireplace Features
- Family Room
- Living Room
- Gas Starter
Flooring
- Tile
- Wood
Fuel Expense
- 0.00
Garage Spaces
- 2.00
Inclusions
- All furnishings are negotiable.
Insurance Expense
- 12000.00
Levels
- Two
Lockboxtype
- None
Lot Features
- Back Yard
- Front Yard
Netoperatingincome
- 160800.00
Parcel Number
- 5849018003
Parking Features
- Concrete
Pool Features
- In Ground
Postalcodeplus4
- 3118
Security Features
- Automatic Gate
Sewer
- Public Sewer
Sourcesystemid
- 2025053016532851419200...
Sourcesystemkey
- 20250530165328514192000000:CRF
Spa Features
- In Ground
Subdivision Name Other
- Not Applicable
Totalexpenses
- 15600.00
Trash Expense
- 1200.00
Uncovered Spaces
- 10.00
View
- Mountain(s)
Water Sewer Expense
- 3600.00
Water Source
- Public
Year Built
- 1925
Year Built Source
- Assessor

- Xavier Gomez, BrkrAssc,CDPE
- RE/MAX College Park Realty
- BRE 01736488
- Mobile: 714.478.6676
- Fax: 714.975.9953
- salesbyxavier@gmail.com



