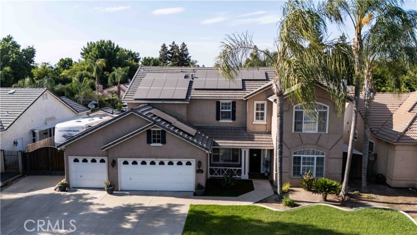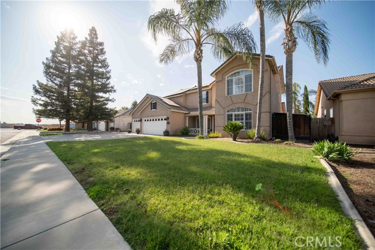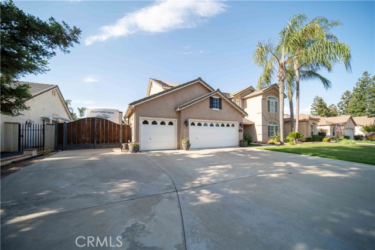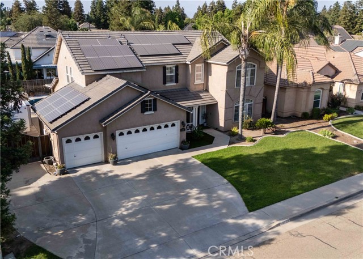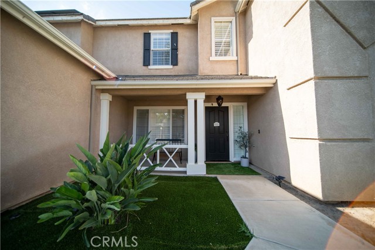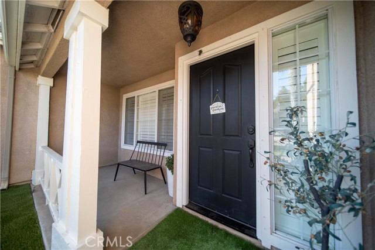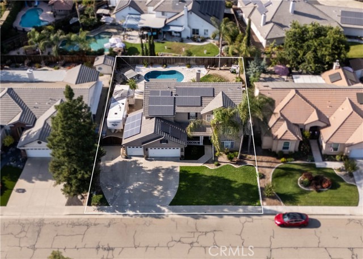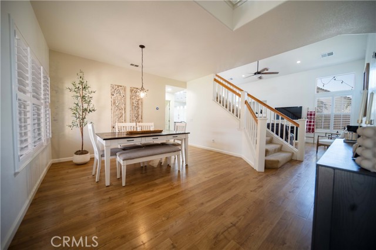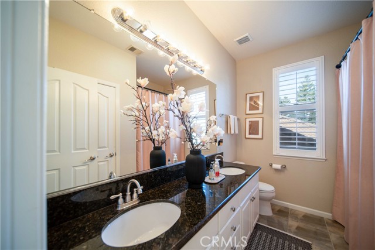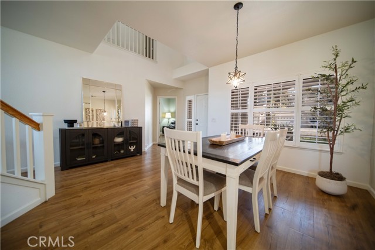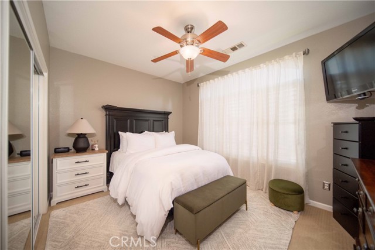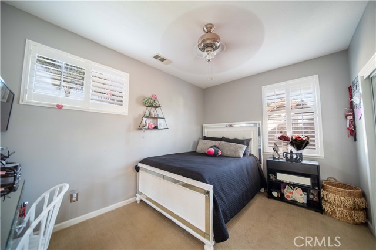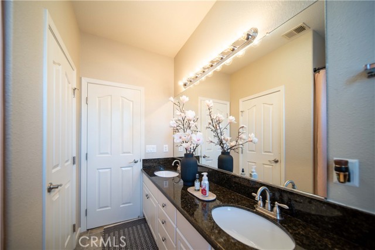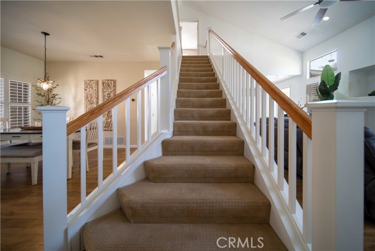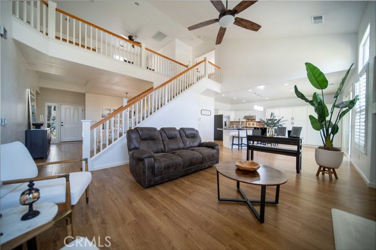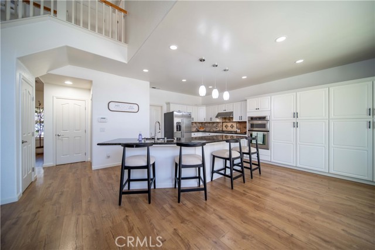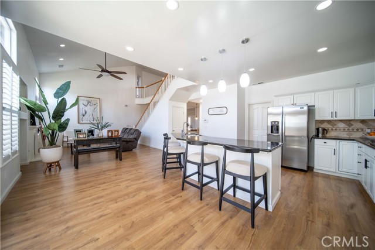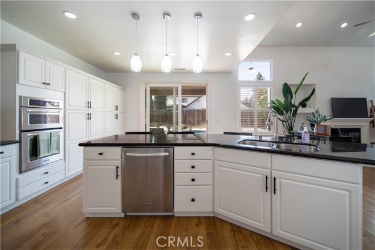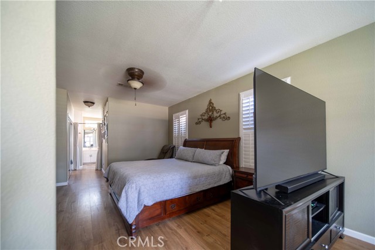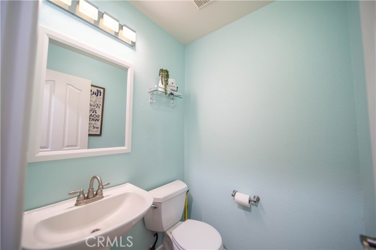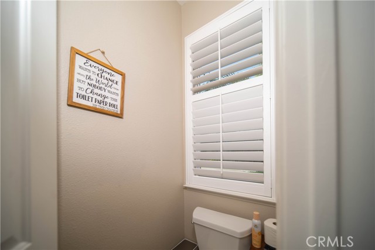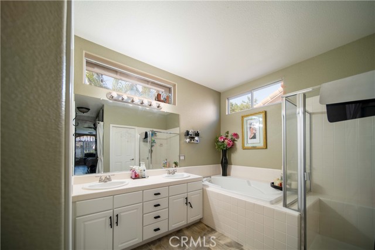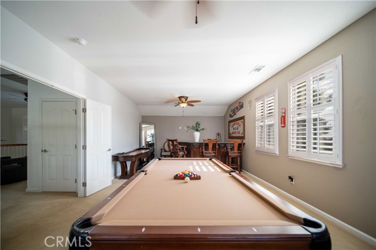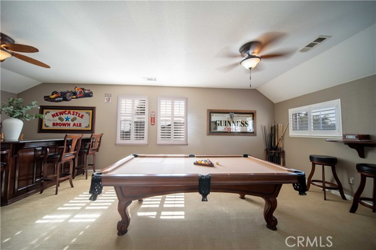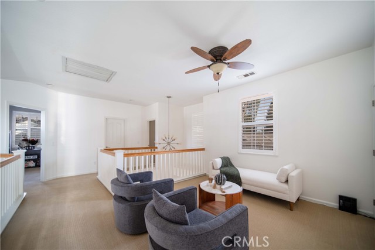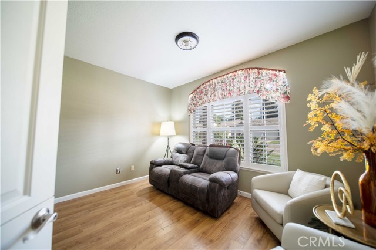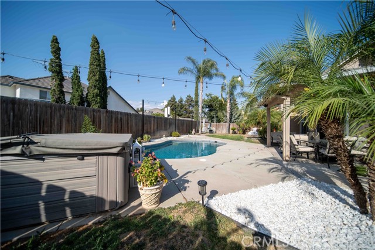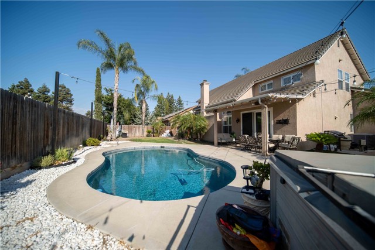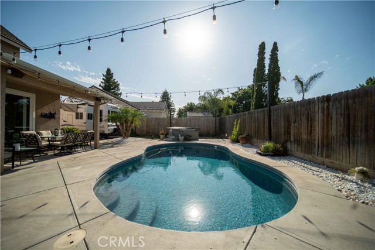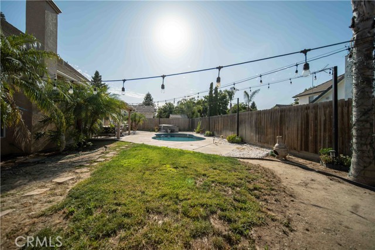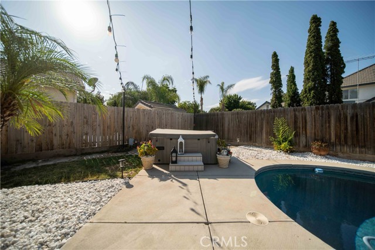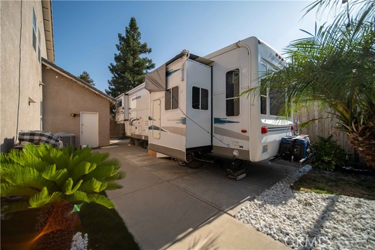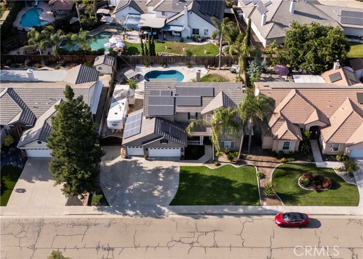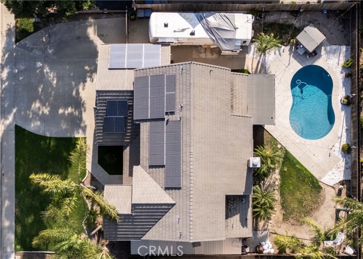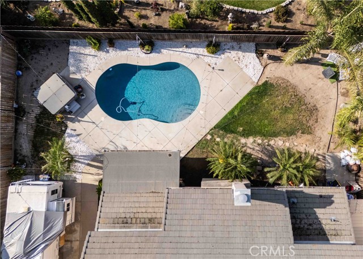Contact Xavier Gomez
Schedule A Showing
6028 Evergreen Avenue, Visalia, CA 93277
Priced at Only: $640,000
For more Information Call
Mobile: 714.478.6676
Address: 6028 Evergreen Avenue, Visalia, CA 93277
Property Photos
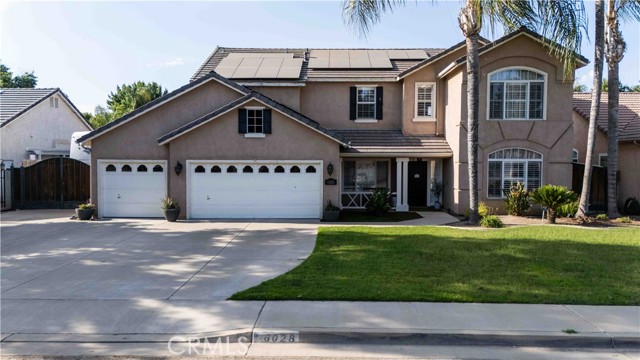
Property Location and Similar Properties
- MLS#: FR25124982 ( Single Family Residence )
- Street Address: 6028 Evergreen Avenue
- Viewed: 2
- Price: $640,000
- Price sqft: $231
- Waterfront: No
- Year Built: 1999
- Bldg sqft: 2767
- Bedrooms: 4
- Total Baths: 3
- Full Baths: 2
- 1/2 Baths: 1
- Garage / Parking Spaces: 3
- Days On Market: 53
- Additional Information
- County: TULARE
- City: Visalia
- Zipcode: 93277
- District: Visalia Unified
- Provided by: Keller Williams Realty Tulare
- Contact: Anna Anna

- DMCA Notice
-
DescriptionWelcome to 6028 W Evergreen Court A Rare Blend of Luxury, Functionality, and Comfort! Discover an exquisite 3 bedroom + bonus room, 2.5 bath home tucked away in a quiet cul de sac in southwest Visalia. Offering 2,767 sq. ft. of beautifully designed living space, this home caters to the most discerning buyer with thoughtful details, high end finishes, and versatile layout options. The heart of the home is the open concept kitchen, a chefs dream with granite countertops, stainless steel appliances, dual ovens, a cozy breakfast nook, and abundant cabinetry. Flowing seamlessly from the kitchen is a vaulted ceiling living room with a fireplaceperfect for entertaining or relaxing with family. Downstairs, retreat to your private master suite, featuring a serene sitting area, his and hers closets, a soaking tub, and separate showera true haven thats hard to find. Upstairs, a spacious 27x14 bonus room doubles as a game room or potential fourth bedroom/second master suite. It comes fully furnished with cherrywood game furniture, including a pool table, shuffleboard, bar with stools, dartboard, and more. A second upstairs loft/landing area adds even more flex spaceideal for an office, playroom, or media lounge, and includes a whole house fan for added comfort. Step outside into your private entertainers paradisefeaturing a sparkling pool and spa, covered patio, and mature landscaping. And dont forget the extras: Pergo Outlast+ waterproof laminate flooring downstairs Updated lighting fixtures throughout Formal dining room full of warmth and charm Finished 3 car garage Dual gated RV parking, with a concrete slab 40 feet from the gateperfect for boats, trailers, or toys Located near top schools, shopping, and parks This home is more than just a place to liveits a lifestyle. Dont miss your chance to call it yours. Schedule your private showing today!
Features
Accessibility Features
- See Remarks
Assessments
- Unknown
Association Fee
- 0.00
Commoninterest
- None
Common Walls
- No Common Walls
Construction Materials
- Stucco
Cooling
- Central Air
Country
- US
Days On Market
- 15
Direction Faces
- South
Entry Location
- Front
Fireplace Features
- Family Room
Foundation Details
- Slab
Garage Spaces
- 3.00
Green Energy Efficient
- Appliances
- HVAC
- Lighting
- Thermostat
Heating
- Central
- Forced Air
Interior Features
- Attic Fan
- Bar
- Beamed Ceilings
- Built-in Features
- Ceiling Fan(s)
- Ceramic Counters
- Crown Molding
- Dry Bar
- Granite Counters
- High Ceilings
- Living Room Balcony
- Open Floorplan
- Pantry
- Pull Down Stairs to Attic
- Recessed Lighting
- Two Story Ceilings
- Vacuum Central
- Wired for Data
Landleaseamount
- 0.00
Laundry Features
- Individual Room
- Inside
Levels
- Two
Living Area Source
- Assessor
Lockboxtype
- See Remarks
- Supra
Lot Features
- Cul-De-Sac
Other Structures
- Sauna Private
Parcel Number
- 119520040000
Parking Features
- Garage
- Garage - Two Door
- Garage Door Opener
- Gated
- RV Access/Parking
Pool Features
- Private
- Gunite
Postalcodeplus4
- 5536
Property Type
- Single Family Residence
Property Condition
- Turnkey
- Updated/Remodeled
Road Frontage Type
- City Street
Road Surface Type
- Alley Paved
School District
- Visalia Unified
Sewer
- Public Sewer
View
- Neighborhood
Water Source
- Public
Year Built
- 1999
Year Built Source
- Public Records
Zoning
- R16

- Xavier Gomez, BrkrAssc,CDPE
- RE/MAX College Park Realty
- BRE 01736488
- Mobile: 714.478.6676
- Fax: 714.975.9953
- salesbyxavier@gmail.com



