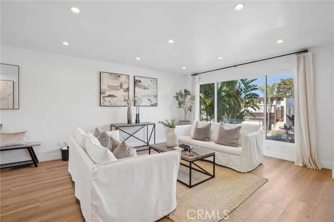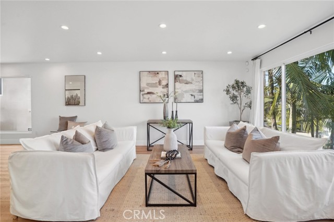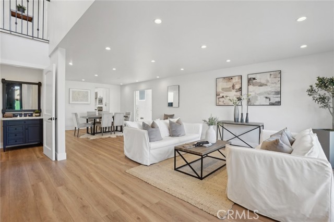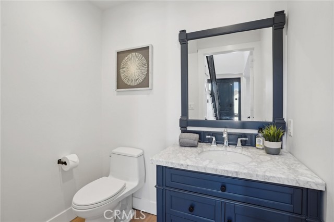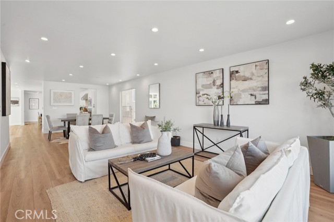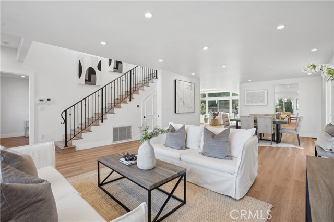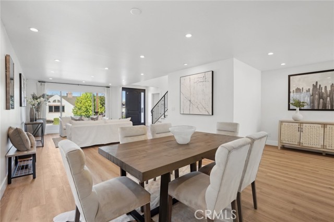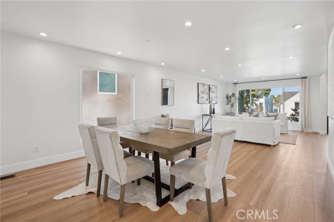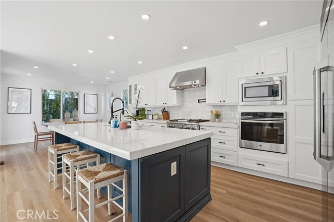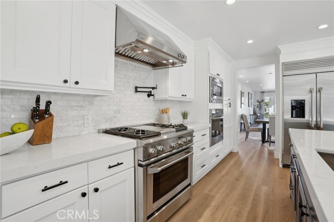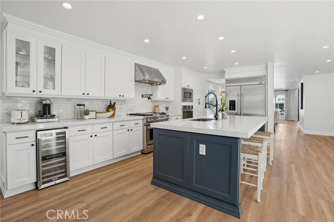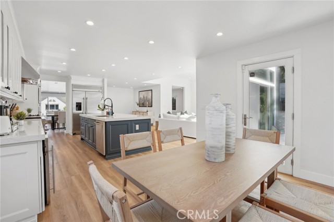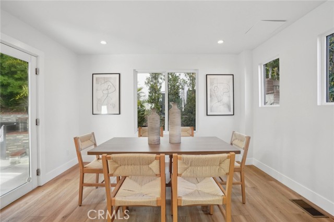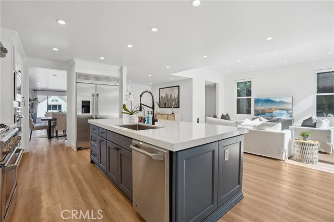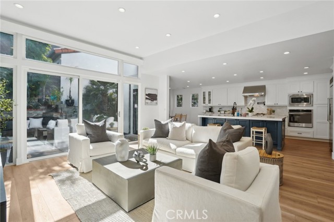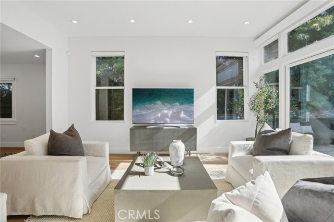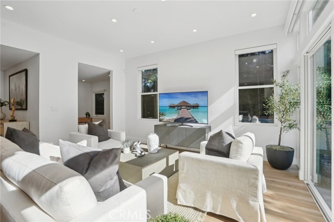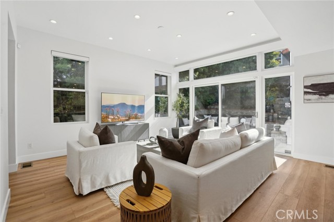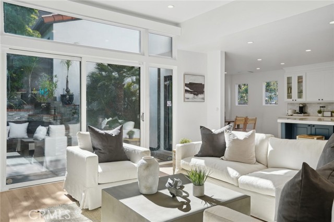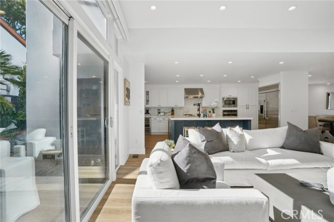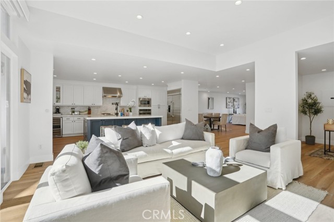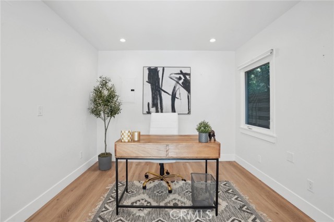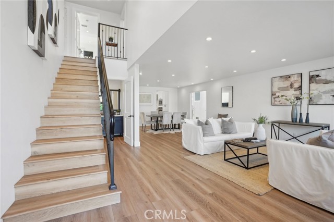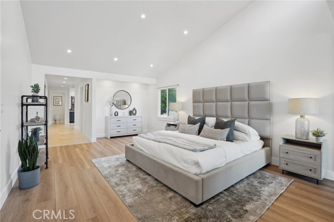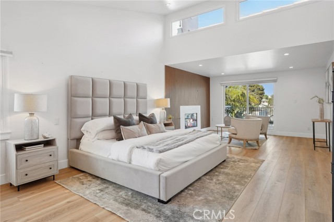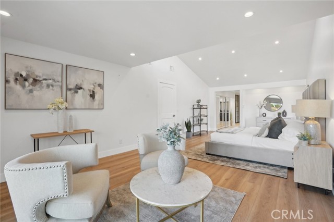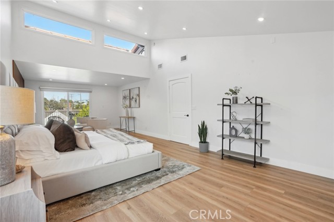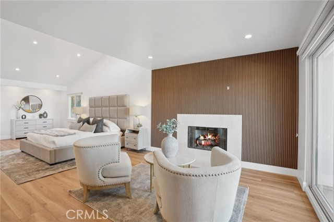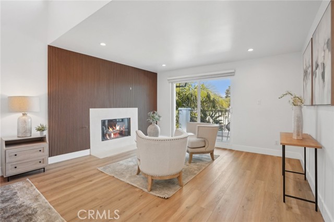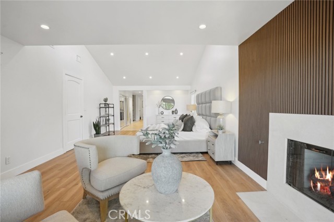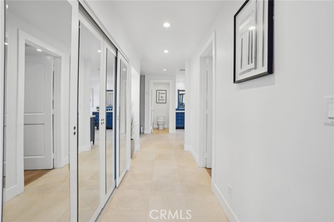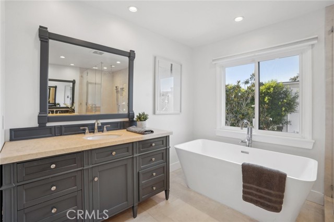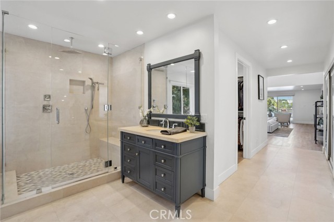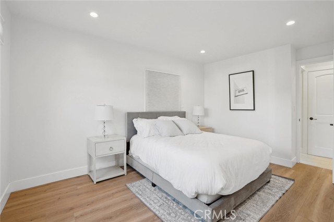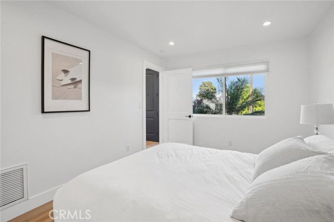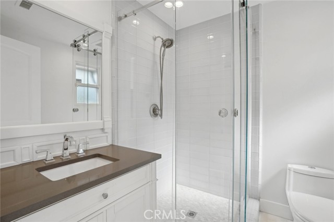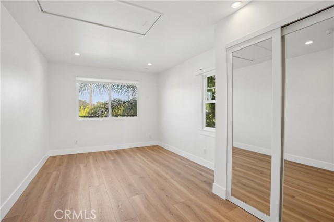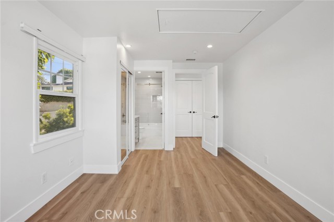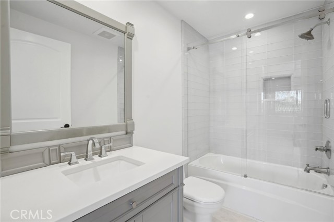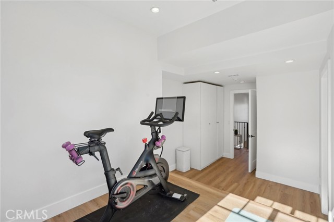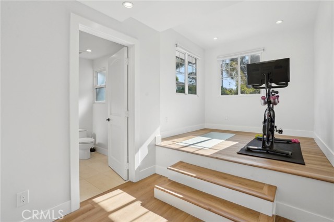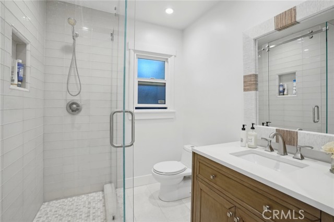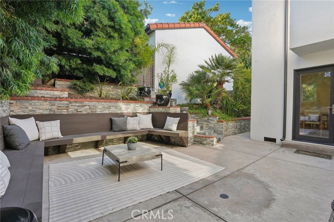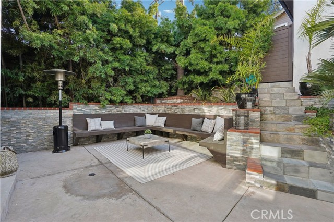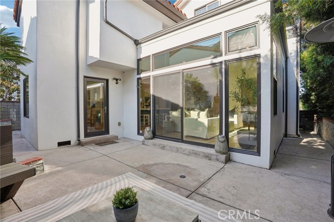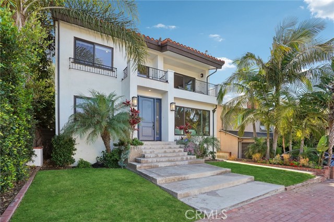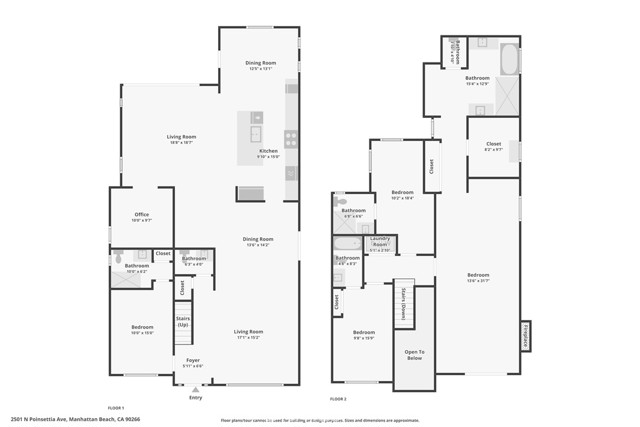Contact Xavier Gomez
Schedule A Showing
2501 Poinsettia Avenue, Manhattan Beach, CA 90266
Priced at Only: $3,875,000
For more Information Call
Mobile: 714.478.6676
Address: 2501 Poinsettia Avenue, Manhattan Beach, CA 90266
Property Photos
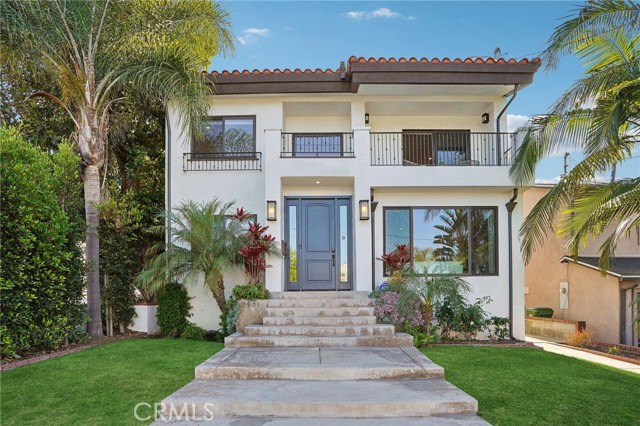
Property Location and Similar Properties
- MLS#: SB25111404 ( Single Family Residence )
- Street Address: 2501 Poinsettia Avenue
- Viewed: 1
- Price: $3,875,000
- Price sqft: $1,208
- Waterfront: Yes
- Wateraccess: Yes
- Year Built: 1947
- Bldg sqft: 3208
- Bedrooms: 4
- Total Baths: 5
- Full Baths: 5
- Garage / Parking Spaces: 6
- Days On Market: 53
- Additional Information
- County: LOS ANGELES
- City: Manhattan Beach
- Zipcode: 90266
- District: Manhattan Unified
- Provided by: eXp Realty of California, Inc
- Contact: Edward Edward

- DMCA Notice
-
DescriptionModern Tree Section Marvel, Moments from Downtown Manhattan Beach. Looking for that just right blend of beachy charm, modern luxury, and a layout that actually works for real life? Welcome to 2501 N. Poinsettiafully remodeled in 2024 and fully dialed in. Set steps from the greenbelt (your direct path to downtown MB and The Strand), this stunning Tree Section home is a total lifestyle upgrade. Inside, youll find a reimagined floorplan that checks every box: a full bedroom suite and separate powder room on the main level, formal and casual spaces that flow seamlessly, and finishes that strike the perfect balance between polished and welcoming. At the front of the home, the oversized formal living room basks in natural light through a picture perfect window. From there, youll pass through a formal dining space flanked by a flexible nookideal as a reading lounge, mini library, or cocktail bar. The heart of the home is the sun splashed great room, anchored by a chef caliber kitchen featuring quartz counters, an entertainers island, and high end appliances. From this central hub, the space flows effortlessly to a cheerful breakfast nook, soaring ceilinged family room, and glass lined back patio. Need a WFH haven or optional fifth bedroom? A private downstairs office has you covered. Upstairs, the layout continues to impress. The oversized primary suite is a total retreat, with cathedral ceilings, multiple closets, a cozy sitting area with fireplace, and a balcony with elevated views over the neighborhood. A warm wood slat accent wall adds just the right touch of texture and design cred. Each secondary bedroom has its own en suite bath, plus unique elements like a raised sleeping platform and great light throughout. And yestheres an upstairs laundry room exactly where you want it. Throughout the home, youll find wide plank SPC Shoreline Decor flooring (no carpet!) and honed marble accents that feel elevated and effortless. Situated on a corner lot with side street garage access, this turnkey Tree Section beauty is poised for stylish, low maintenance living. To top it off, the sellers just remodeled the garage and driveway, added a Tesla charger, expanded the front parking pad, and professionally updated the sewer lines. The greenbelts just outside your door. The beach is minutes away. This is the kind of home that doesnt come along oftendont let it pass you by.
Features
Appliances
- 6 Burner Stove
- Dishwasher
- Gas Cooktop
- Microwave
- Range Hood
- Refrigerator
- Tankless Water Heater
- Water Heater
Architectural Style
- Contemporary
- Custom Built
Assessments
- Unknown
Association Fee
- 0.00
Commoninterest
- None
Common Walls
- No Common Walls
Cooling
- Central Air
- Dual
Country
- US
Days On Market
- 34
Door Features
- Sliding Doors
Eating Area
- Area
- Breakfast Counter / Bar
- Breakfast Nook
- Family Kitchen
- In Living Room
Entry Location
- front door
Fencing
- Block
- Brick
- Privacy
Fireplace Features
- Primary Retreat
- Gas
Flooring
- Vinyl
Garage Spaces
- 2.00
Heating
- Central
Interior Features
- Balcony
- Block Walls
- Built-in Features
- Cathedral Ceiling(s)
- High Ceilings
- In-Law Floorplan
- Open Floorplan
- Quartz Counters
- Recessed Lighting
- Stone Counters
- Storage
- Wood Product Walls
Laundry Features
- Dryer Included
- Inside
- Upper Level
- Washer Included
Levels
- Two
Living Area Source
- Assessor
Lockboxtype
- See Remarks
- Supra
Lot Features
- Back Yard
- Corner Lot
- Front Yard
- Gentle Sloping
- Landscaped
Parcel Number
- 4173023006
Parking Features
- Driveway
- Garage Faces Side
Patio And Porch Features
- Concrete
- Front Porch
- Slab
Pool Features
- None
Postalcodeplus4
- 2665
Property Type
- Single Family Residence
Property Condition
- Turnkey
- Updated/Remodeled
Roof
- Flat
- Mixed
- Tile
School District
- Manhattan Unified
Security Features
- Carbon Monoxide Detector(s)
- Fire Rated Drywall
- Smoke Detector(s)
Sewer
- Public Sewer
Spa Features
- None
Uncovered Spaces
- 4.00
Utilities
- Cable Available
- Electricity Connected
- Natural Gas Connected
- Phone Available
- Sewer Connected
- Water Connected
View
- Neighborhood
Virtual Tour Url
- https://www.zillow.com/view-imx/fcb929d9-950b-438c-ba1b-c14f47bd492a?wl=true&setAttribution=mls&initialViewType=pano
Waterfront Features
- Ocean Side of Freeway
- Ocean Side Of Highway 1
Water Source
- Public
Window Features
- Drapes
- Roller Shields
Year Built
- 1947
Year Built Source
- Assessor
Zoning
- MNRS-D4

- Xavier Gomez, BrkrAssc,CDPE
- RE/MAX College Park Realty
- BRE 01736488
- Mobile: 714.478.6676
- Fax: 714.975.9953
- salesbyxavier@gmail.com



