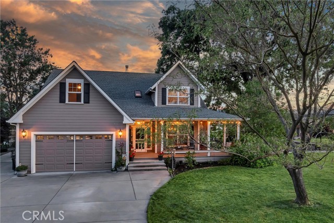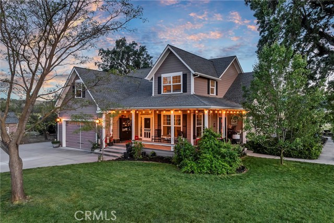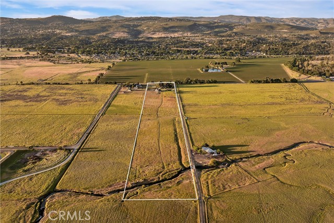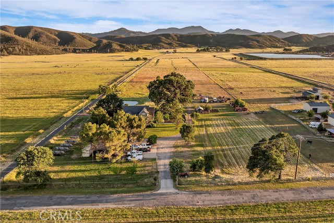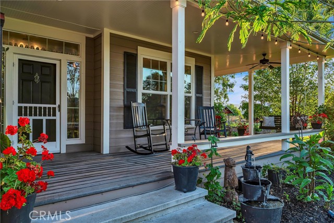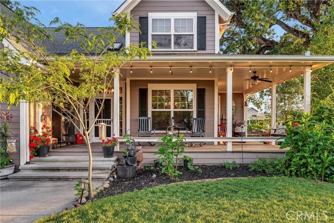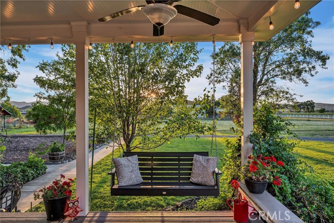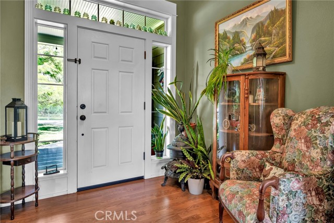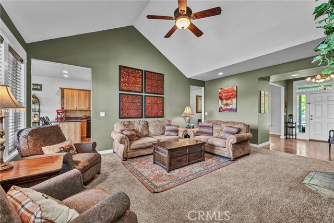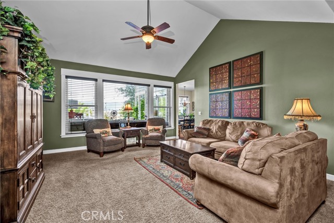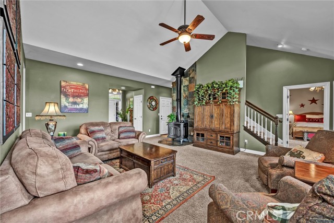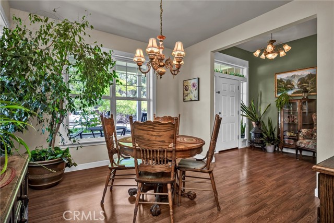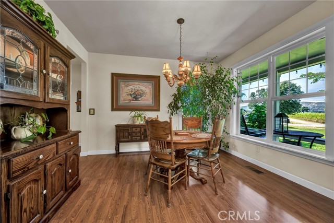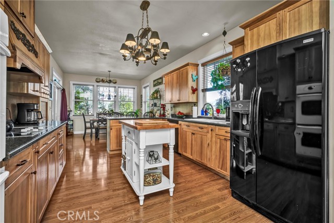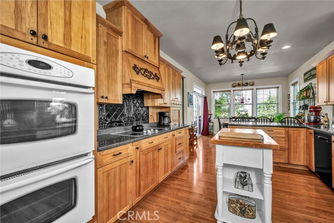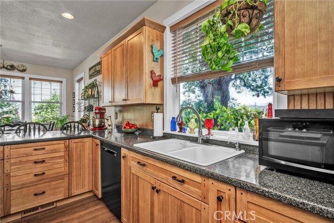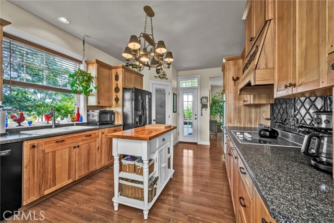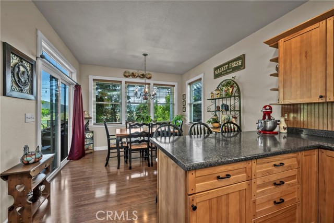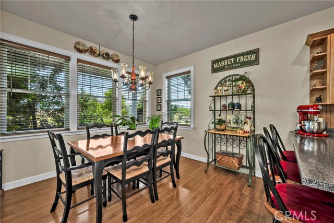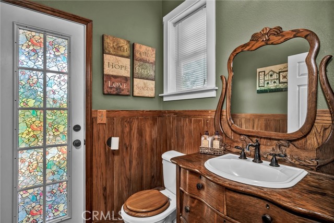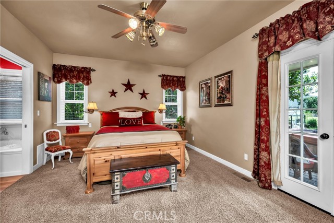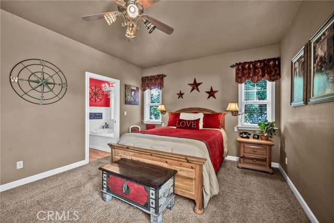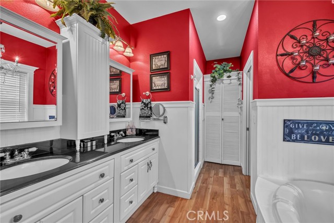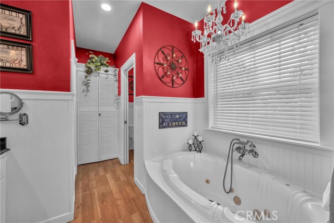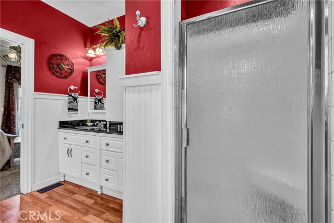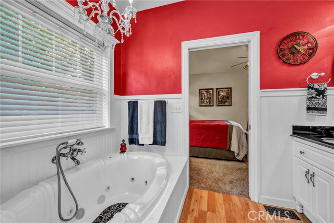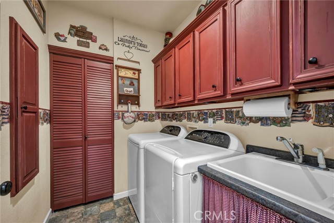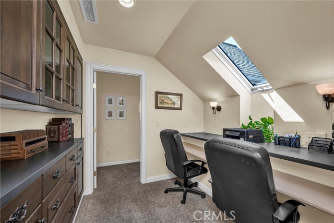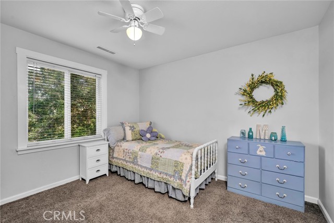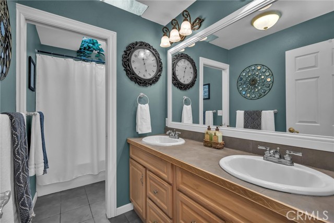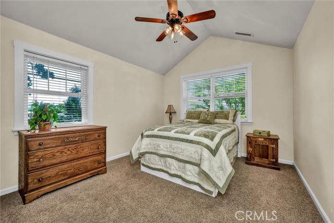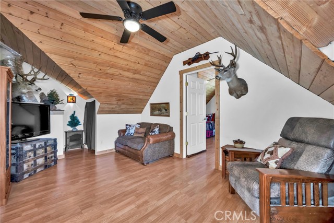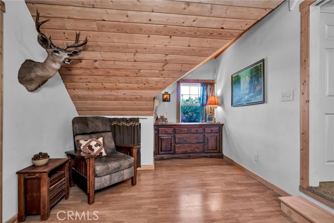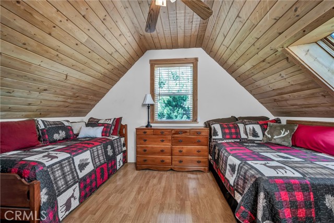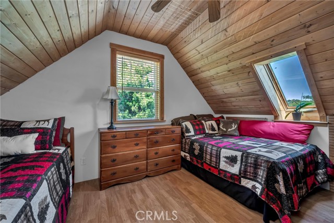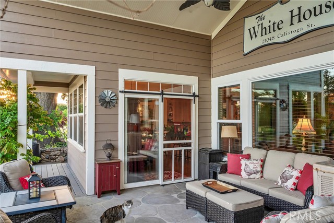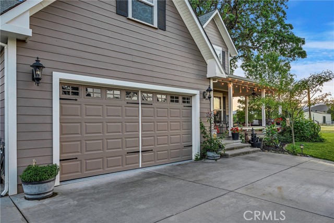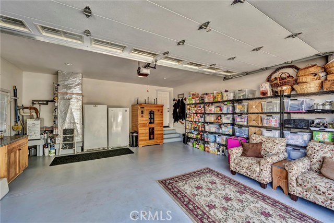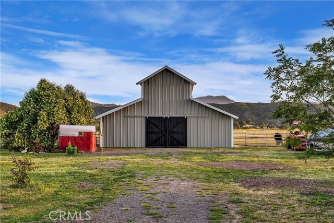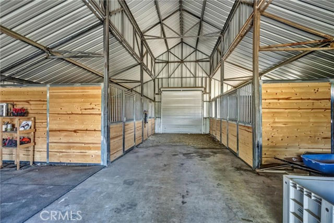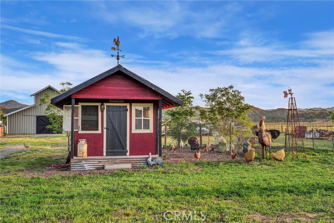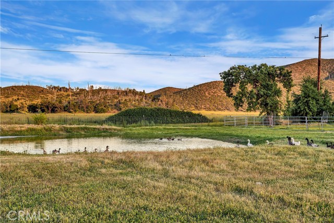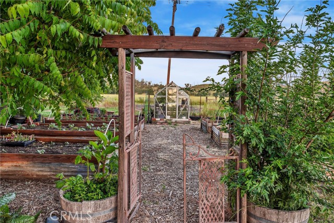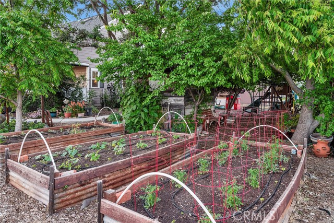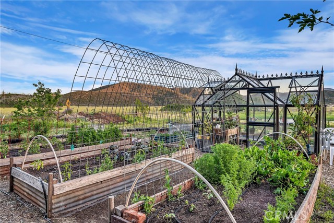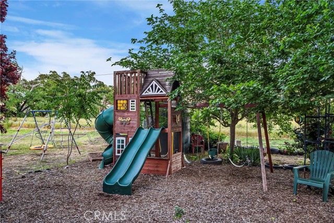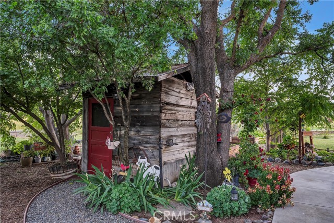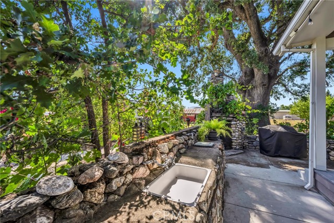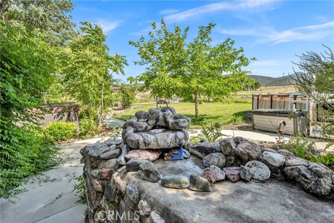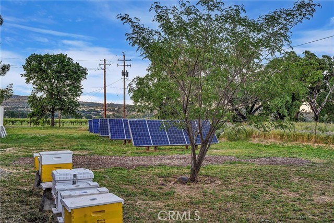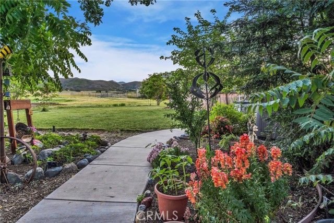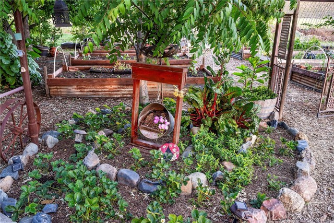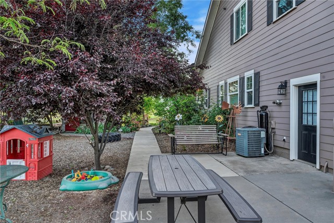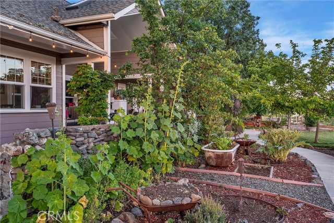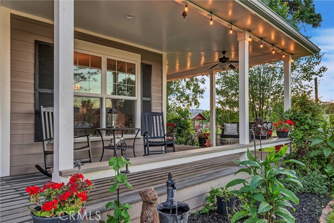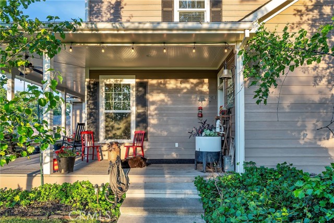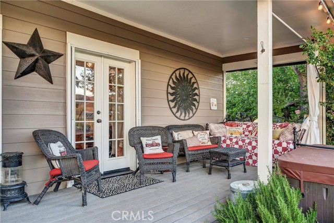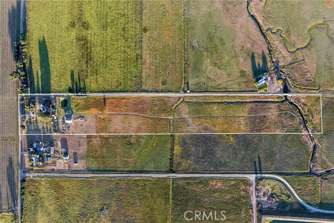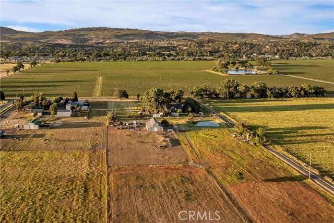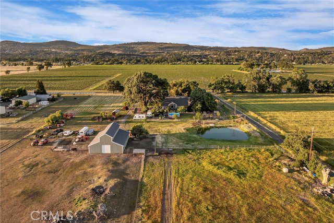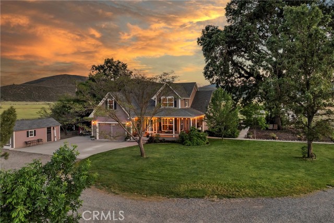Contact Xavier Gomez
Schedule A Showing
18984 Grange Road, Middletown, CA 95461
Priced at Only: $1,200,000
For more Information Call
Mobile: 714.478.6676
Address: 18984 Grange Road, Middletown, CA 95461
Property Photos
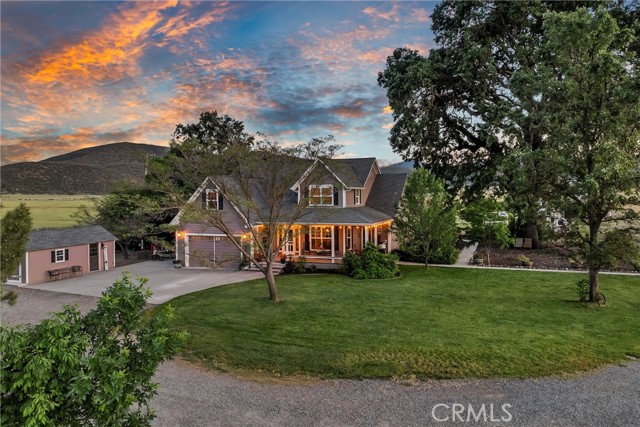
Property Location and Similar Properties
- MLS#: LC25124874 ( Single Family Residence )
- Street Address: 18984 Grange Road
- Viewed: 3
- Price: $1,200,000
- Price sqft: $486
- Waterfront: No
- Year Built: 2003
- Bldg sqft: 2467
- Bedrooms: 4
- Total Baths: 3
- Full Baths: 2
- 1/2 Baths: 1
- Garage / Parking Spaces: 2
- Days On Market: 87
- Acreage: 21.37 acres
- Additional Information
- County: LAKE
- City: Middletown
- Zipcode: 95461
- District: Middletown Unified
- Provided by: RE/MAX Gold Lake County
- Contact: Faylen Faylen

- DMCA Notice
-
DescriptionSpace, comfort, and sustainability converge on a stunning 21 acre AG zoned property. This beautifully designed 2,476 sf home built in 2003 offers 4 bedrooms, 2.5 baths, and a host of thoughtful upgrades, all set against a backdrop of mountain views, green hay fields, and vineyard lined scenery on a quiet dead end road just a mile from Highway 29. Step inside the inviting living room, with a Vermont Castings wood stove that efficiently heats the entire house. The dining room is perfect for entertaining, flowing easily into the well equipped kitchen, complete with a walk in pantry, double ovens, and ample space for cooking. The downstairs primary suite features French doors that open to the covered back porch and a six person hot tub. The primary bath offers spa like luxury with dual sinks, a heated jetted jacuzzi tub, and a custom tile shower. Half bath downstairs includes a separate entrance to the back porchideal for guests using the hot tub or 21 above ground pool. You'll also find a dedicated laundry room and a two car attached garage. Upstairs, there are three spacious bedrooms, a full bathroom with double sinks, a cozy den, an office with built in cabinetry, and a walk in attic with abundant storage. This home was built with energy efficiency in mind, featuring passive solar design, 2x6 construction, a tankless water heater, water softener, and a south facing covered porch that shades in summer while welcoming winter sun. Owned solar panels and two Tesla Powerwalls further reduce your carbon footprint and utility bills. Outside find original features from the over 100 year old farmstead including a rock fireplace and an outdoor counter with sink. Gardener's will enjoy the 10x13 glass greenhouse, 8x8 garden shed, six raised beds, and numerous planting areas filled with strawberries, artichokes, grapes, and vibrant flower beds. A variety of fruit treesincluding apple, apricot, almond, nectarine, peach, and plumdot the property. Theres even a winter creek, duck pond, playground shaded by mature trees, and a full R.V. hookup for guests. 30x36 workshop, 12x24 storage shed, 10x12 chicken coop, and a 38x48 barn with up to six potential stalls, plus hay, feed, and tack areas. If you're looking to homestead, grow your own food, or enjoy the beauty and privacy of country living close to town and schools, this is a rare opportunity to own a fully equipped and lovingly maintained property in one of Lake Countys most desirable areas.
Features
Accessibility Features
- Parking
Appliances
- Dishwasher
- Double Oven
- Electric Cooktop
- Disposal
- Tankless Water Heater
- Water Softener
Architectural Style
- Custom Built
- Ranch
Assessments
- Unknown
Association Fee
- 0.00
Commoninterest
- None
Common Walls
- No Common Walls
Cooling
- Central Air
Country
- US
Days On Market
- 77
Electric
- 220 Volts For Spa
- 220 Volts in Laundry
Entry Location
- Ground level with Steps
Fencing
- Cross Fenced
- Livestock
- Partial
Fireplace Features
- Wood Burning
Flooring
- Carpet
- Laminate
- Vinyl
Foundation Details
- Concrete Perimeter
Garage Spaces
- 2.00
Heating
- Central
- Kerosene
- Wood Stove
Interior Features
- Cathedral Ceiling(s)
- Ceiling Fan(s)
- Living Room Deck Attached
- Open Floorplan
- Pantry
- Recessed Lighting
Laundry Features
- Individual Room
- Inside
Levels
- Two
Living Area Source
- Seller
Lockboxtype
- SentriLock
Lot Features
- 16-20 Units/Acre
- Agricultural
- Horse Property
- Landscaped
- Level with Street
- Rectangular Lot
- Level
- Pasture
- Patio Home
- Ranch
- Treed Lot
- Value In Land
Other Structures
- Barn(s)
- Greenhouse
- Outbuilding
- Second Garage Detached
- Shed(s)
- Storage
- Workshop
Parcel Number
- 014270140000
Parking Features
- Driveway
- Driveway Level
- Garage Faces Front
- RV Access/Parking
- RV Hook-Ups
- See Remarks
Patio And Porch Features
- Covered
- Patio
- Front Porch
- Rear Porch
- Wrap Around
Pool Features
- Private
- Above Ground
Postalcodeplus4
- 9636
Property Type
- Single Family Residence
Property Condition
- Turnkey
Road Frontage Type
- City Street
Road Surface Type
- Paved
Roof
- Composition
- Shingle
School District
- Middletown Unified
Security Features
- Carbon Monoxide Detector(s)
- Smoke Detector(s)
Sewer
- Conventional Septic
Spa Features
- Private
- Above Ground
- Heated
Utilities
- Cable Available
- Electricity Connected
- Phone Available
- Water Connected
View
- Mountain(s)
- Pasture
- Pond
- Trees/Woods
- Vineyard
Virtual Tour Url
- https://vimeo.com/1094857626?share=copy
Waterfront Features
- Pond
Water Source
- Well
Window Features
- Blinds
- Double Pane Windows
Year Built
- 2003
Year Built Source
- Assessor
Zoning
- RR

- Xavier Gomez, BrkrAssc,CDPE
- RE/MAX College Park Realty
- BRE 01736488
- Mobile: 714.478.6676
- Fax: 714.975.9953
- salesbyxavier@gmail.com



