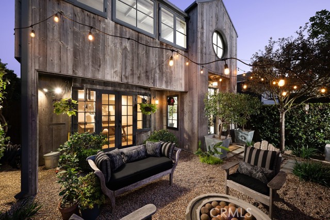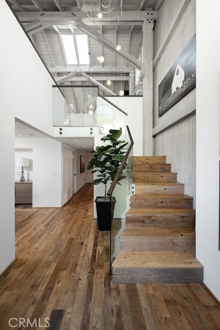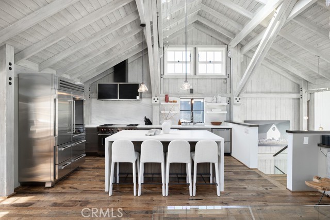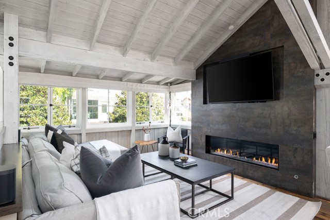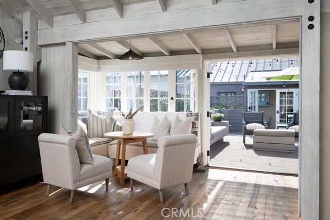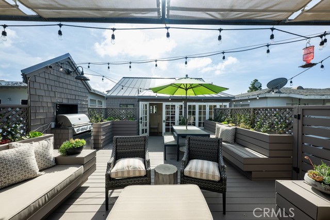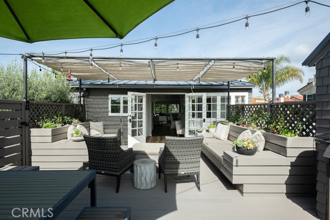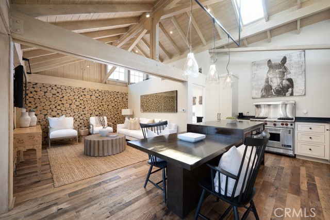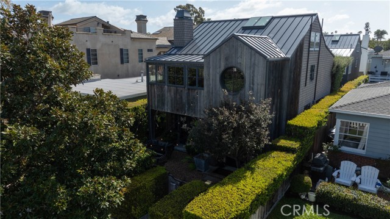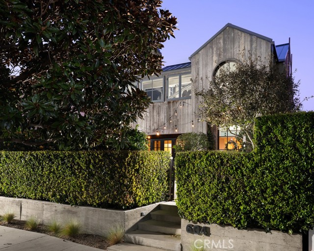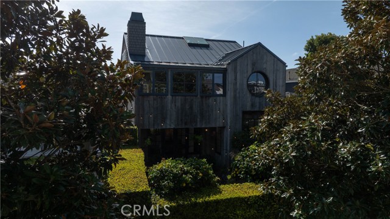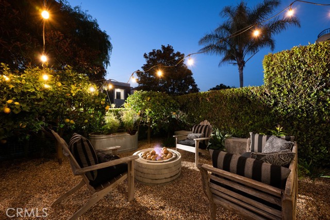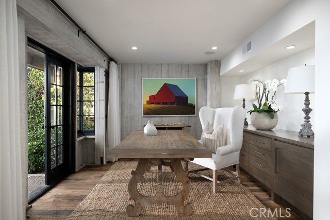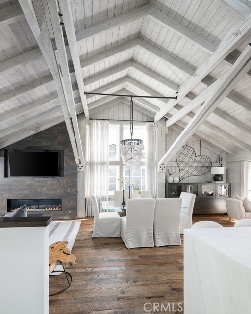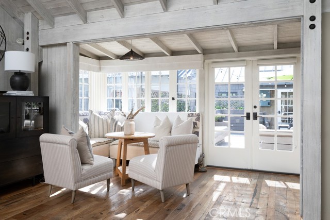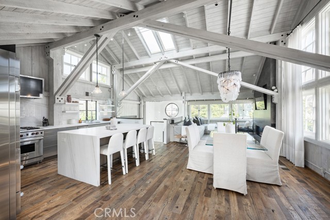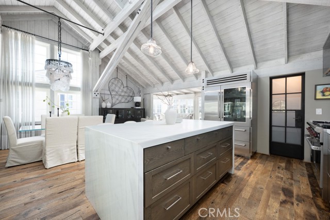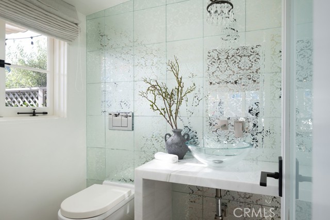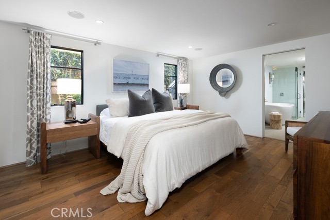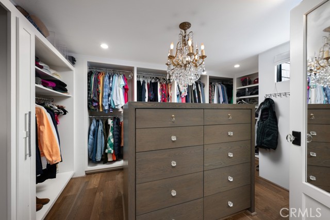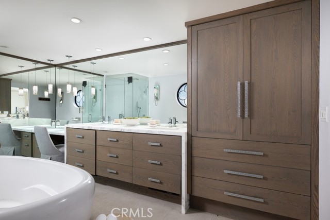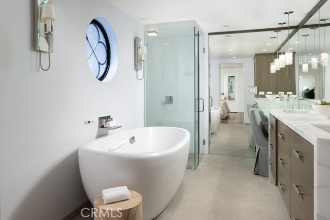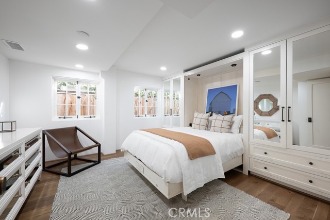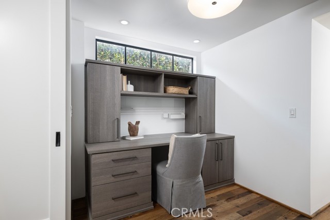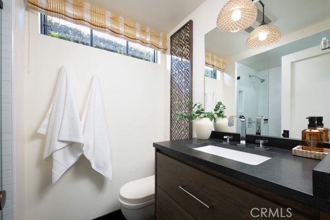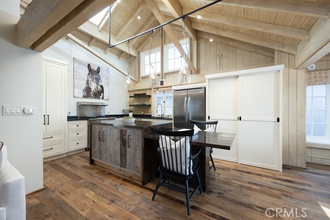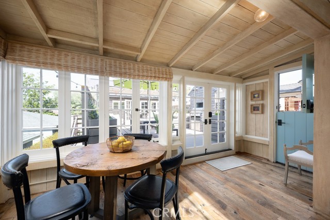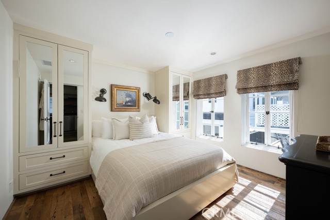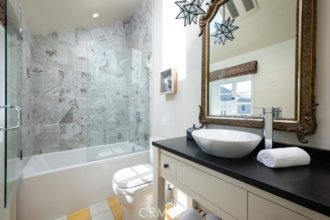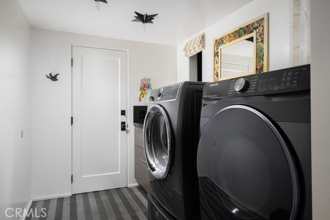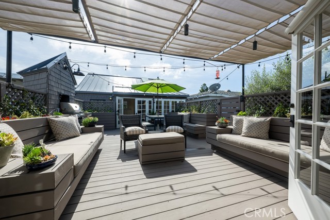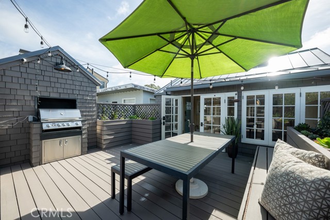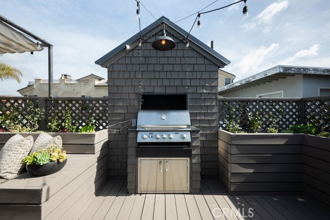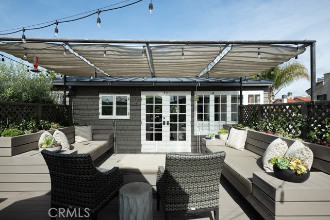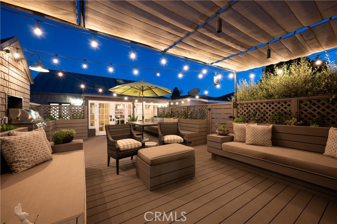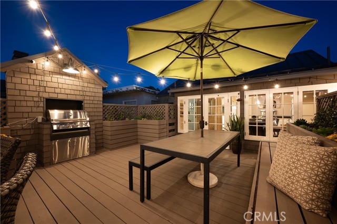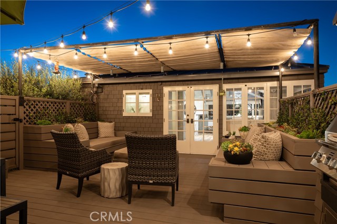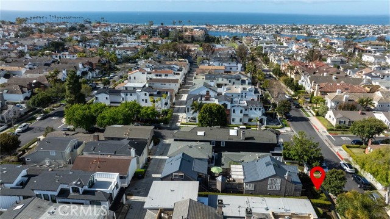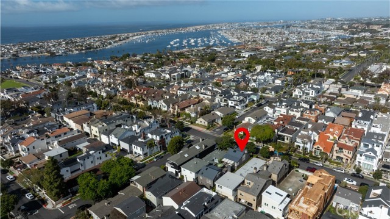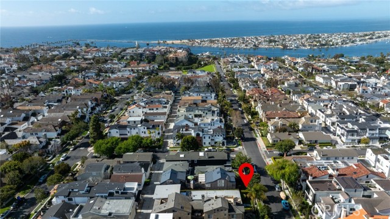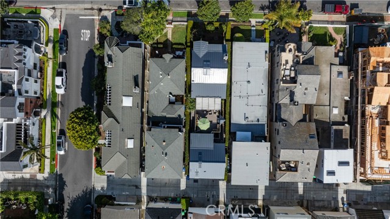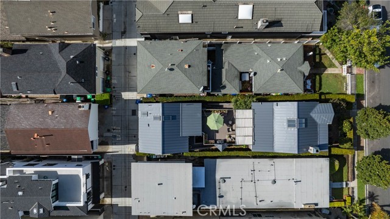Contact Xavier Gomez
Schedule A Showing
604 Begonia Avenue, Corona del Mar, CA 92625
Priced at Only: $5,595,000
For more Information Call
Mobile: 714.478.6676
Address: 604 Begonia Avenue, Corona del Mar, CA 92625
Property Photos
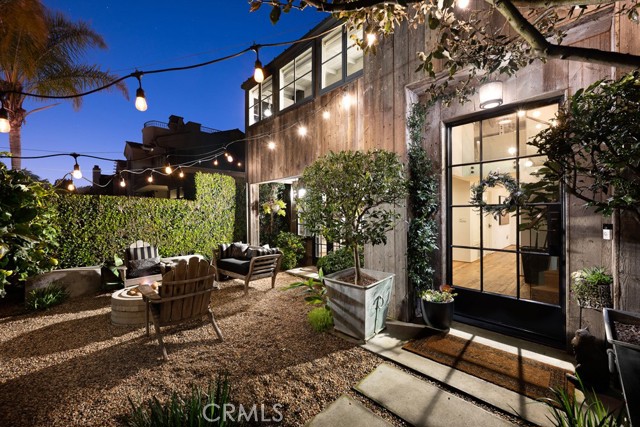
Property Location and Similar Properties
- MLS#: OC25127533 ( Single Family Residence )
- Street Address: 604 Begonia Avenue
- Viewed: 4
- Price: $5,595,000
- Price sqft: $1,902
- Waterfront: No
- Year Built: 1974
- Bldg sqft: 2942
- Bedrooms: 3
- Total Baths: 4
- Full Baths: 3
- 1/2 Baths: 1
- Garage / Parking Spaces: 2
- Days On Market: 51
- Additional Information
- County: ORANGE
- City: Corona del Mar
- Zipcode: 92625
- Subdivision: Corona Del Mar South Of Pch (c
- District: Newport Mesa Unified
- Elementary School: HARVIE
- High School: CODEMA
- Provided by: Engel & Volkers Dana Point
- Contact: Katherine Katherine

- DMCA Notice
-
DescriptionLocated on the coveted ocean side of Pacific Coast Highway, this remarkable property offers the rare combination of privacy, versatility, and design in the heart of the Flower Streets. Set on a full lot, the Napa Valley farmhouse inspired home lives like a true single family residence with an attached two car garage, a beautifully landscaped courtyard, and a detached guest houseperfect for rental income, extended stays, live in help, or a private office. Originally built by architect Mark Billing and reimagined in 2012, this home seamlessly blends timeless charm with contemporary elegance. The thoughtful floor plan and lush landscaping maximize privacyan exceptional feature in this vibrant village setting. Just a short stroll to cafs, boutiques, restaurants, and galleries, this home provides coastal living with both luxury and convenience. The main residence features two bedrooms with en suite bathrooms, a built in office nook, additional office or sitting room, and laundry on the first level. A dramatic wood and glass staircase leads to the open concept second floor, where beamed trussed ceilings and skylights create a warm, inviting atmosphere. The living, dining, and kitchen areas flow effortlessly, ideal for entertaining or everyday living. The gourmet kitchen features Wolf appliances, white marble island with seating, open shelving, and a walk in pantry complete with a dumbwaiter. The dining area is lit by a custom chandelier made from vintage cycle chains and hand blown crystals, while the family room centers around a sleek fireplace, blending rustic charm with modern comfort. The private guest house mirrors the same high end finishes and thoughtful design, with its own entrance, eat in kitchen with Wolf appliances, vaulted ceilings, skylights, and en suite bedroom. Both structures feature vintage barn wood flooring, tying together the homes cohesive style and craftsmanship. A shared outdoor deck with built in BBQ and seating completes the indoor outdoor lifestyle, all tucked behind privacy enhancing landscaping. This rare gem offers sophistication, flexibility, and tranquility in one of Corona del Mars most desirable locations.
Features
Accessibility Features
- 2+ Access Exits
- 32 Inch Or More Wide Doors
Appliances
- 6 Burner Stove
- Barbecue
- Built-In Range
- Dishwasher
- Double Oven
- Freezer
- Disposal
- Gas Oven
- Gas Range
- Gas Cooktop
- Microwave
- Refrigerator
- Tankless Water Heater
- Trash Compactor
- Vented Exhaust Fan
- Water Line to Refrigerator
- Water Purifier
Architectural Style
- Custom Built
Assessments
- None
Association Fee
- 0.00
Commoninterest
- None
Common Walls
- No Common Walls
Cooling
- Central Air
Country
- US
Days On Market
- 129
Eating Area
- Area
- Breakfast Counter / Bar
- Breakfast Nook
Electric
- 220 Volts in Garage
Elementary School
- HARVIE
Elementaryschool
- Harbor View
Fireplace Features
- Family Room
- Gas
- Fire Pit
Flooring
- Wood
Garage Spaces
- 2.00
Heating
- Fireplace(s)
- Forced Air
High School
- CODEMA
Highschool
- Corona Del Mar
Interior Features
- 2 Staircases
- Balcony
- Beamed Ceilings
- Built-in Features
- Cathedral Ceiling(s)
- Dumbwaiter
- High Ceilings
- Living Room Deck Attached
- Open Floorplan
- Pantry
- Recessed Lighting
Laundry Features
- Dryer Included
- Individual Room
- Inside
- Washer Included
Levels
- Two
Living Area Source
- Assessor
Lockboxtype
- None
Lot Features
- Landscaped
- Park Nearby
- Sprinkler System
- Sprinklers Drip System
Other Structures
- Guest House
- Two On A Lot
Parcel Number
- 45908609
Parking Features
- Direct Garage Access
- Electric Vehicle Charging Station(s)
- Garage
- Garage Faces Rear
- Garage - Two Door
- Garage Door Opener
Patio And Porch Features
- Deck
Pool Features
- None
Postalcodeplus4
- 2013
Property Type
- Single Family Residence
Property Condition
- Additions/Alterations
- Termite Clearance
- Turnkey
- Updated/Remodeled
Roof
- Fire Retardant
- Metal
School District
- Newport Mesa Unified
Sewer
- Public Sewer
Subdivision Name Other
- Corona del Mar South of PCH (CDMS)
View
- Neighborhood
Virtual Tour Url
- https://my.matterport.com/show/?m=mDzrFzUSSHB&mls=1
Water Source
- Public
Window Features
- Skylight(s)
Year Built
- 1974
Year Built Source
- Assessor

- Xavier Gomez, BrkrAssc,CDPE
- RE/MAX College Park Realty
- BRE 01736488
- Mobile: 714.478.6676
- Fax: 714.975.9953
- salesbyxavier@gmail.com



