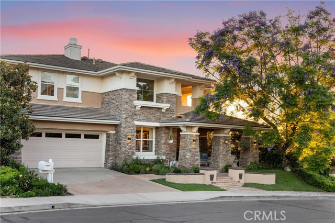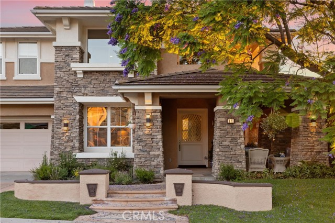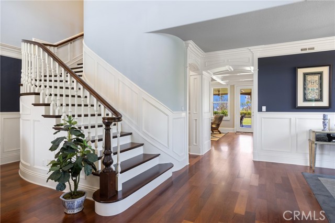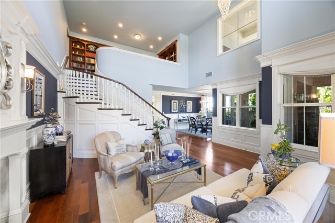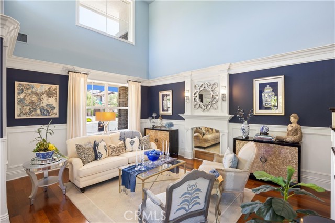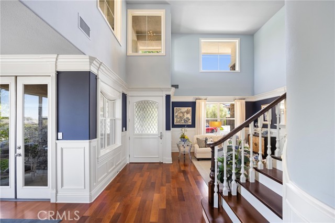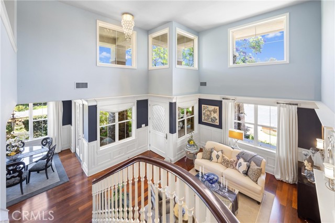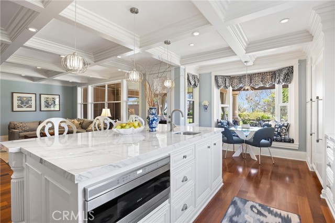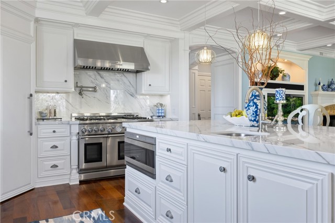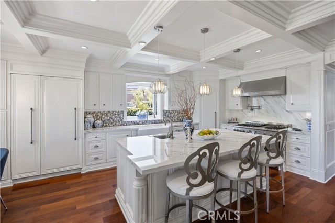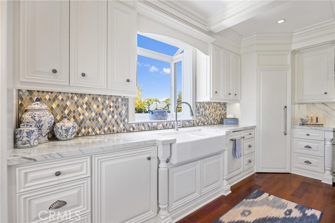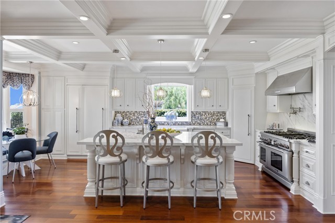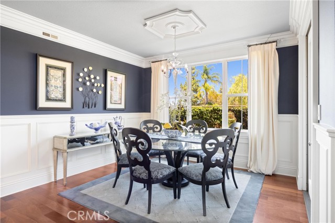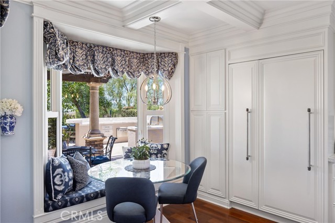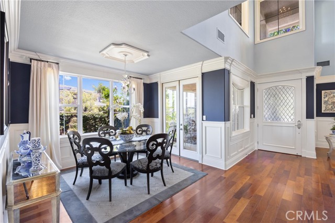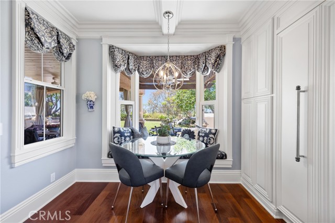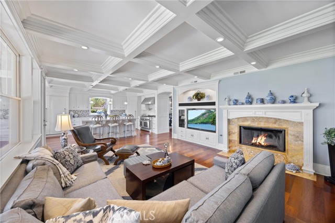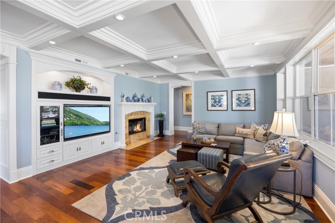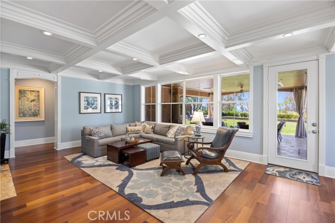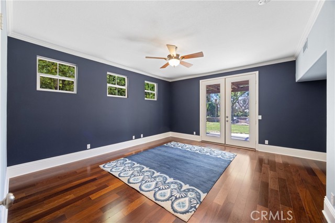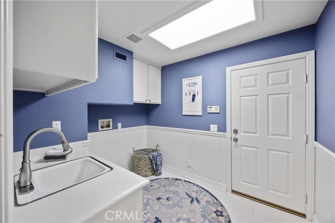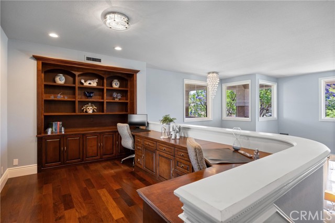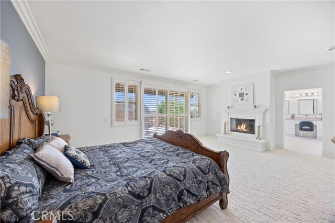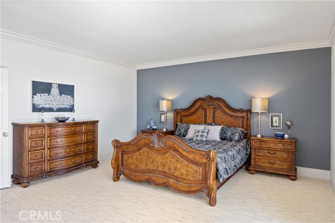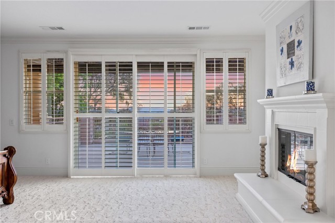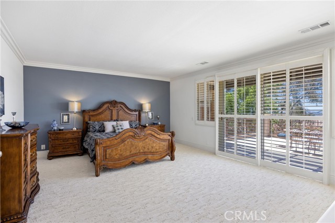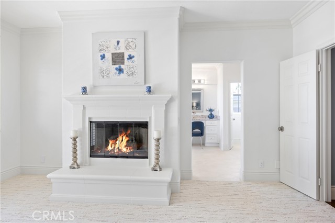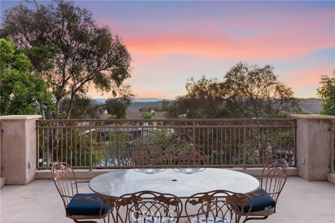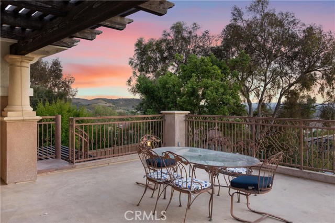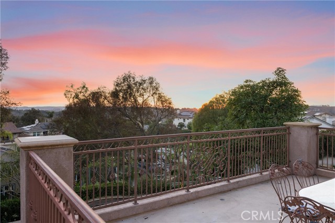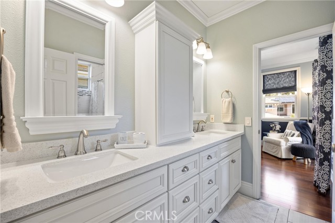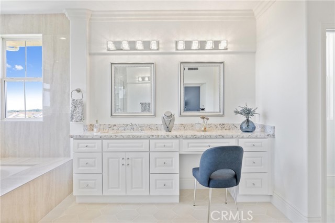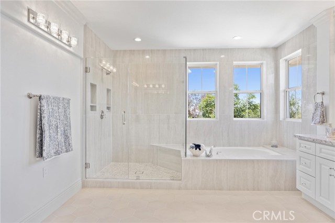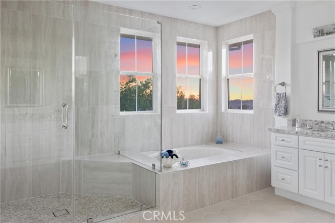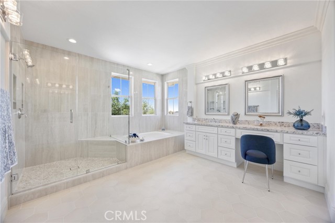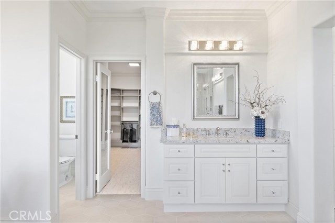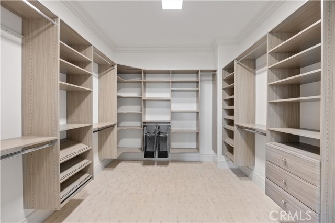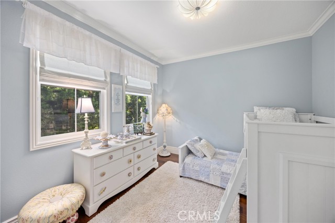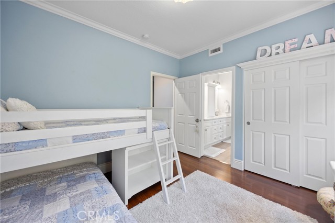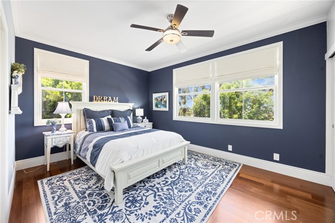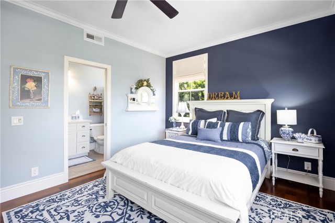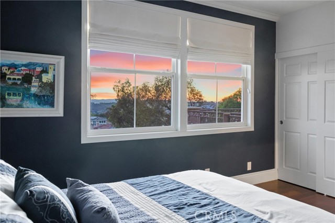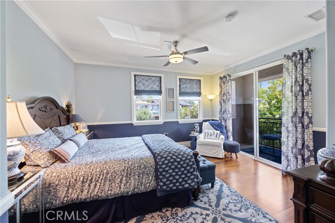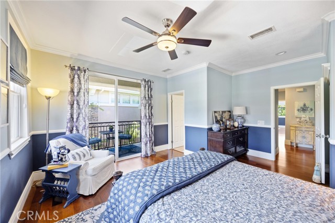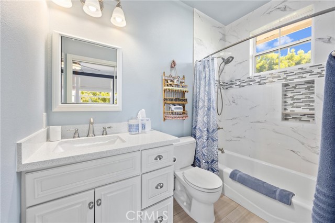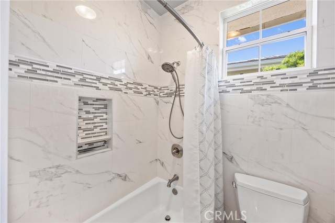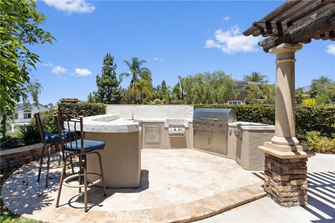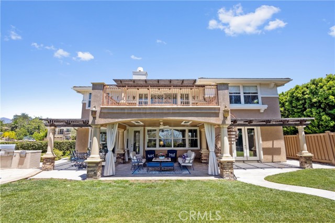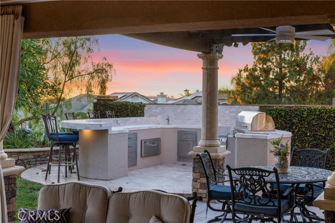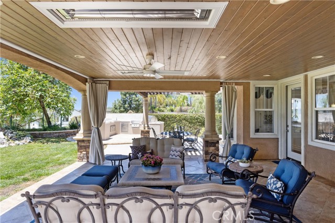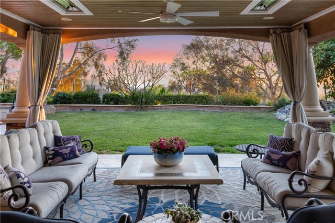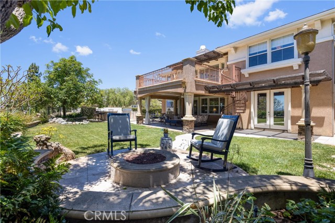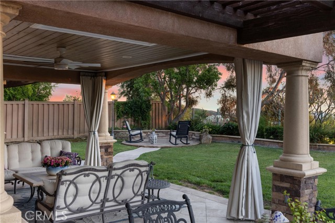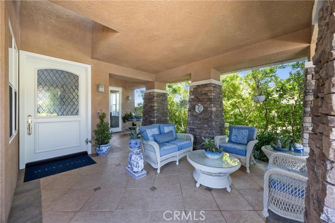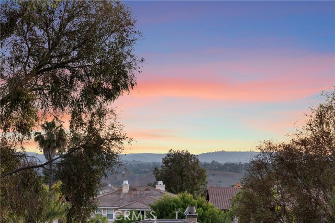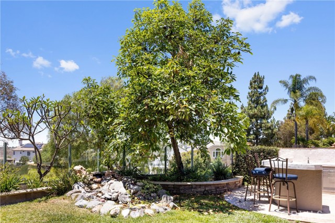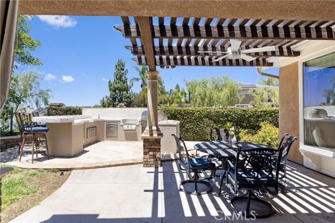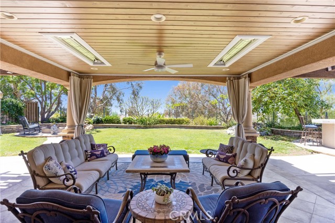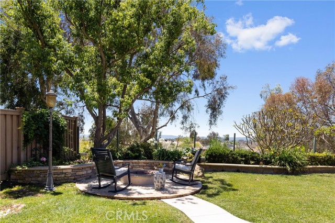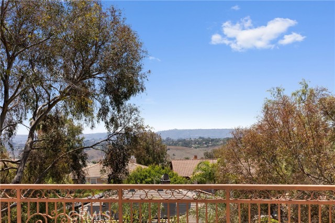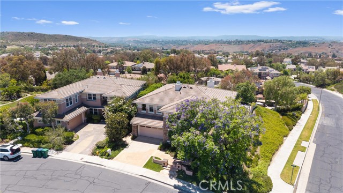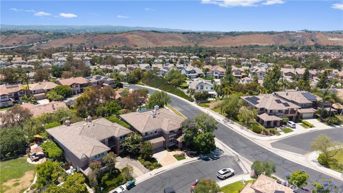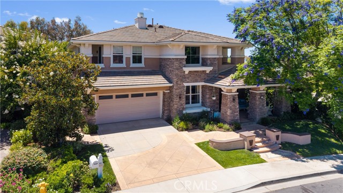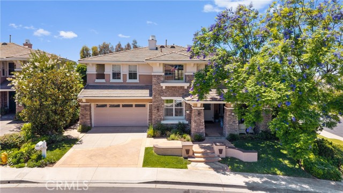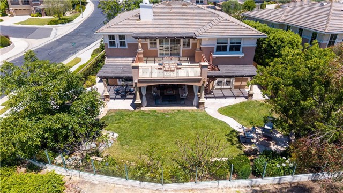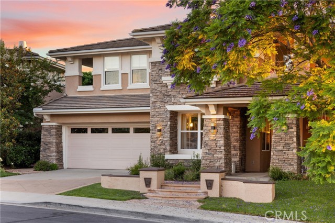Contact Xavier Gomez
Schedule A Showing
11 Chaparral Court, Rancho Santa Margarita, CA 92688
Priced at Only: $2,300,000
For more Information Call
Mobile: 714.478.6676
Address: 11 Chaparral Court, Rancho Santa Margarita, CA 92688
Property Photos
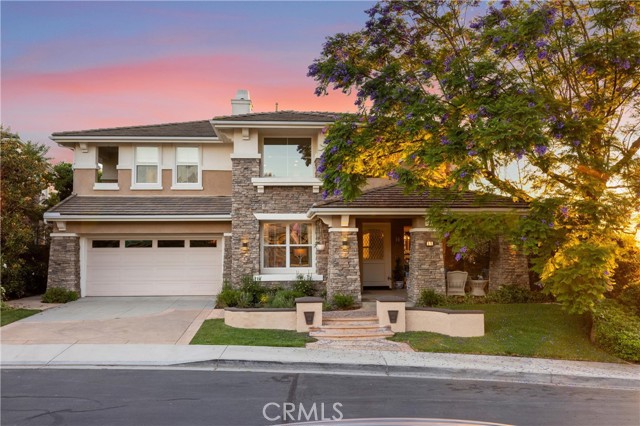
Property Location and Similar Properties
- MLS#: IG25123256 ( Single Family Residence )
- Street Address: 11 Chaparral Court
- Viewed: 3
- Price: $2,300,000
- Price sqft: $614
- Waterfront: No
- Year Built: 1998
- Bldg sqft: 3745
- Bedrooms: 5
- Total Baths: 4
- Full Baths: 3
- 1/2 Baths: 1
- Garage / Parking Spaces: 5
- Days On Market: 34
- Additional Information
- County: ORANGE
- City: Rancho Santa Margarita
- Zipcode: 92688
- Subdivision: Summit At Las Flores (sulf)
- District: Capistrano Unified
- Elementary School: LASFLO
- Middle School: LASFLO
- High School: TESERO
- Provided by: Sell My Home Real Estate
- Contact: Lucas Lucas

- DMCA Notice
-
DescriptionStunning Panoramic View Home in Coveted Las Flores Community of Rancho Santa Margarita, California~ Welcome to your new home in the heart of Rancho Santa Margarita in a sought after community~ This beautifully appointed five bedroom three and a half bathroom residence offers the perfect blend of luxury, comfort and functionally. Step inside to a light filled open floor plan featuring soaring ceilings, rich architectural details, and high end finishes throughout such gorgeous Brazilian wood floors, custom wainscoting and extensive wood work in the main living area~ . From the moment you enter through the custom beveled glass front door, youll appreciate the thoughtful design touchesexquisite woodwork, crown molding in every room, coffered ceilings in the kitchen and family room, and beautifully refinished cabinetry that brings warmth and character to your dream home~. The expansive chefs kitchen is both stylish and functional, with premium appliances, sleek new Dekton material countertops, a generous center island, and a Thermador 48 inch professional range as well as Thermador tower freezer and refrigerator~ Upstairs, the spacious loft provides flexibility for a media room, office, or play space~ Retreat to the luxurious primary suite with fireplace and your own stunning views from the balcony, and a spa like fully remodeled primary bathroom and generous walk in closet plus three more additional bedrooms~ What better way to end your day than enjoying a cool beverage on the patio while you watch the amazing sunset~ With top rated schools within walking distance, plus access to the community pools, parks, hiking trails and much more this home truly has it all!
Features
Appliances
- Built-In Range
- Dishwasher
- Freezer
- Gas Range
- Ice Maker
- Microwave
- Refrigerator
- Self Cleaning Oven
Architectural Style
- Traditional
Assessments
- Unknown
Association Amenities
- Pool
- Spa/Hot Tub
- Barbecue
- Outdoor Cooking Area
- Picnic Area
- Playground
- Sport Court
- Biking Trails
- Hiking Trails
Association Fee
- 171.00
Association Fee Frequency
- Monthly
Commoninterest
- None
Common Walls
- No Common Walls
Construction Materials
- Concrete
- Drywall Walls
- Glass
- Stucco
Cooling
- Central Air
- Whole House Fan
Country
- US
Direction Faces
- East
Door Features
- Double Door Entry
- Sliding Doors
Eating Area
- Dining Room
- In Kitchen
Electric
- 220 Volts in Garage
Elementary School
- LASFLO
Elementaryschool
- Las Flores
Entry Location
- Ground Level
Fencing
- Block
- Wrought Iron
Fireplace Features
- Family Room
- Primary Bedroom
- Electric
- Gas
Flooring
- Carpet
- Tile
- Wood
Foundation Details
- Slab
Garage Spaces
- 3.00
Heating
- Baseboard
- Central
- Forced Air
High School
- TESERO
Highschool
- Tesoro
Inclusions
- Thermador 48 inch professional range
- Thermador tower freezer and refrigerator.
Interior Features
- Balcony
- Cathedral Ceiling(s)
- Coffered Ceiling(s)
- Crown Molding
- High Ceilings
- Open Floorplan
- Pantry
- Two Story Ceilings
- Vacuum Central
- Wainscoting
Laundry Features
- Gas & Electric Dryer Hookup
- Gas Dryer Hookup
- Individual Room
- Inside
- Washer Hookup
Levels
- Two
Living Area Source
- Public Records
Lockboxtype
- None
- Supra
Lockboxversion
- Supra BT
Lot Features
- 0-1 Unit/Acre
- Corner Lot
- Cul-De-Sac
- Level with Street
- Yard
Middle School
- LASFLO
Middleorjuniorschool
- Las Flores
Parcel Number
- 78011125
Parking Features
- Direct Garage Access
- Paved
- Garage
- Garage Faces Front
- Private
Patio And Porch Features
- Covered
- Deck
- Patio
- Porch
- Front Porch
Pool Features
- Association
- In Ground
Postalcodeplus4
- 5546
Property Type
- Single Family Residence
Property Condition
- Turnkey
- Updated/Remodeled
Road Surface Type
- Paved
Roof
- Tile
School District
- Capistrano Unified
Security Features
- Security System
Sewer
- Public Sewer
Spa Features
- Association
Subdivision Name Other
- Summit at Las Flores (SULF)
Uncovered Spaces
- 2.00
Utilities
- Cable Available
- Electricity Available
- Natural Gas Connected
- Phone Available
- Sewer Available
- Water Available
View
- City Lights
- Mountain(s)
- Neighborhood
- Panoramic
Water Source
- Public
Window Features
- Bay Window(s)
- Double Pane Windows
- Plantation Shutters
Year Built
- 1998
Year Built Source
- Public Records

- Xavier Gomez, BrkrAssc,CDPE
- RE/MAX College Park Realty
- BRE 01736488
- Mobile: 714.478.6676
- Fax: 714.975.9953
- salesbyxavier@gmail.com



