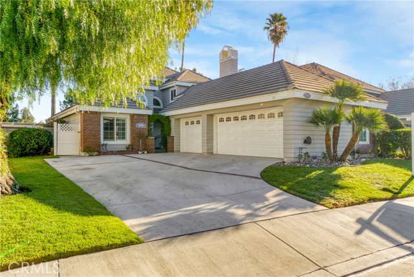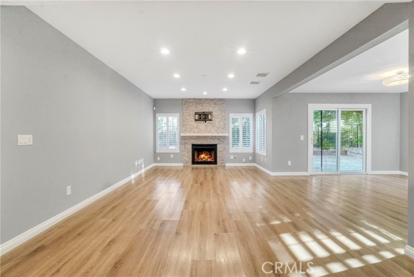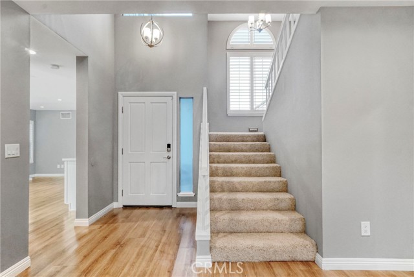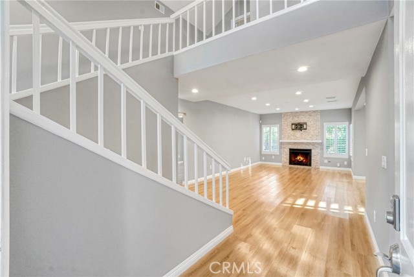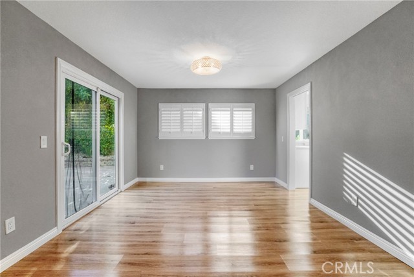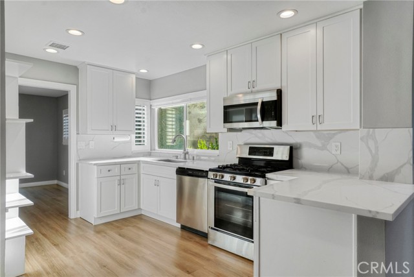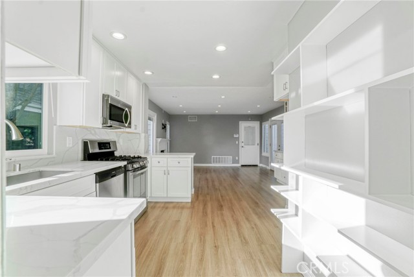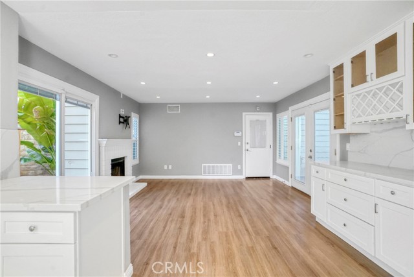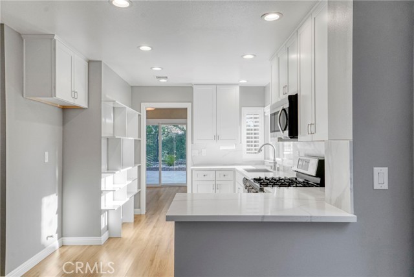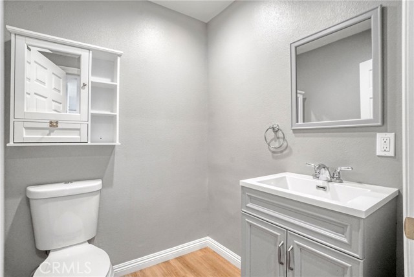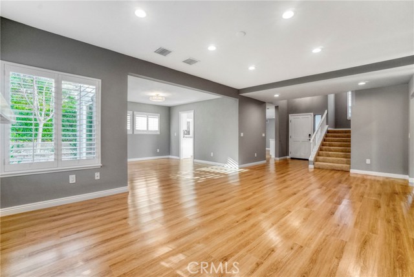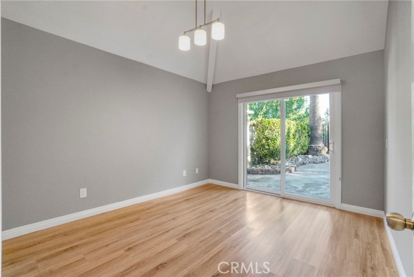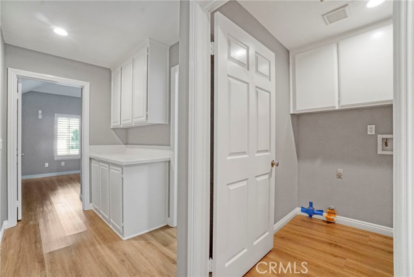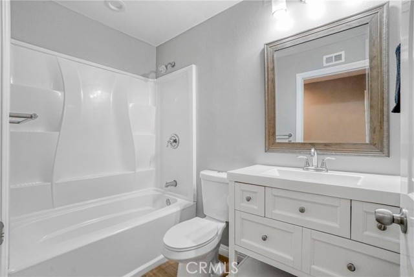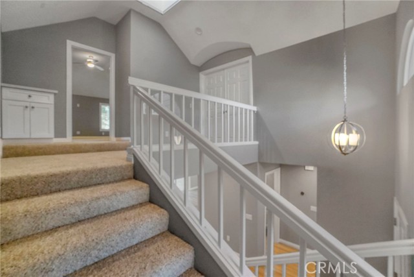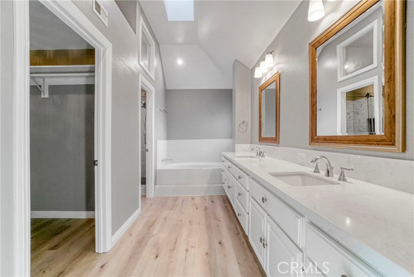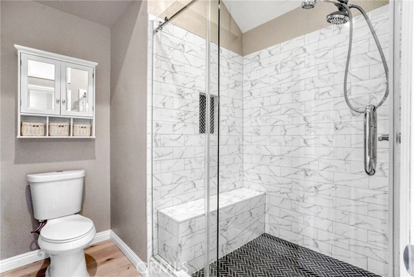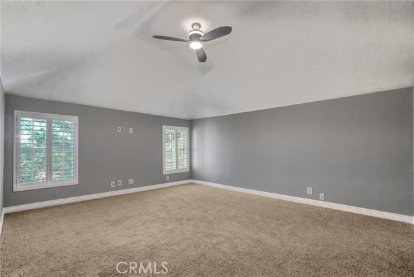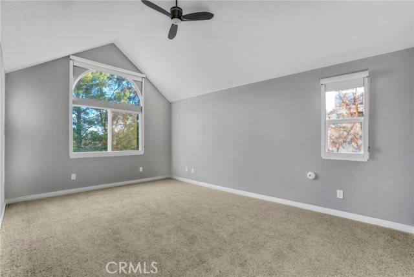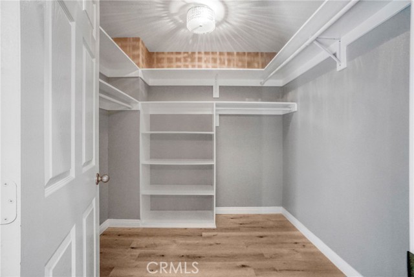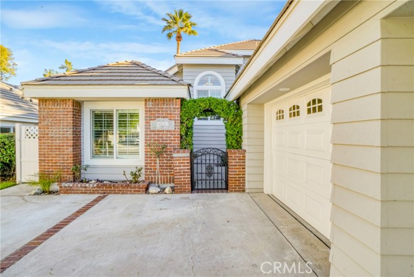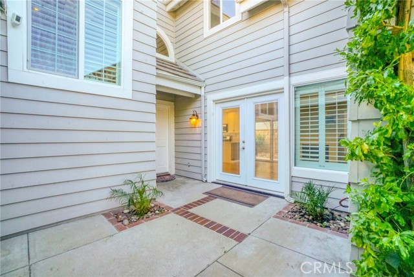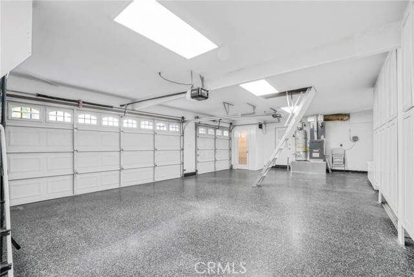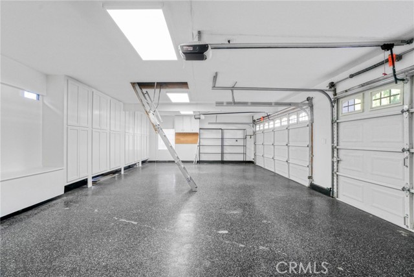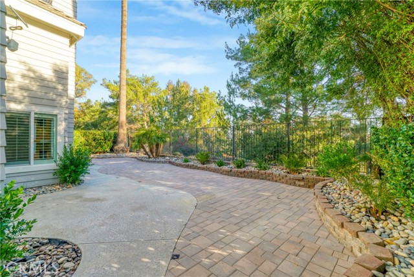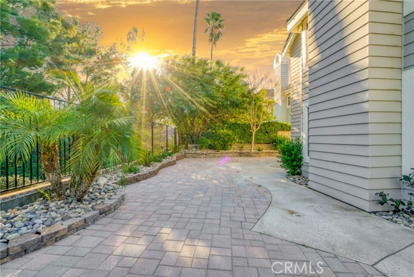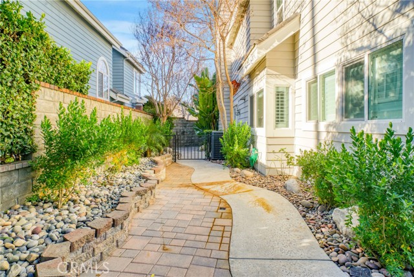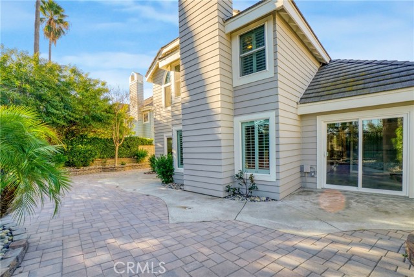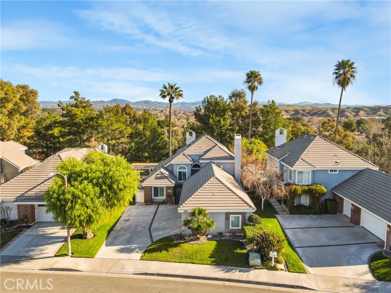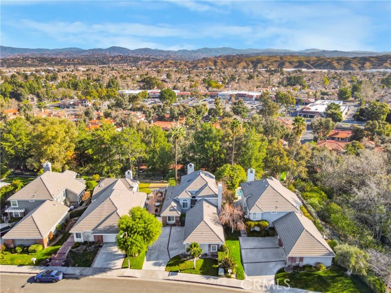Contact Xavier Gomez
Schedule A Showing
25906 Bellis Drive, Valencia, CA 91355
Priced at Only: $1,147,000
For more Information Call
Mobile: 714.478.6676
Address: 25906 Bellis Drive, Valencia, CA 91355
Property Photos
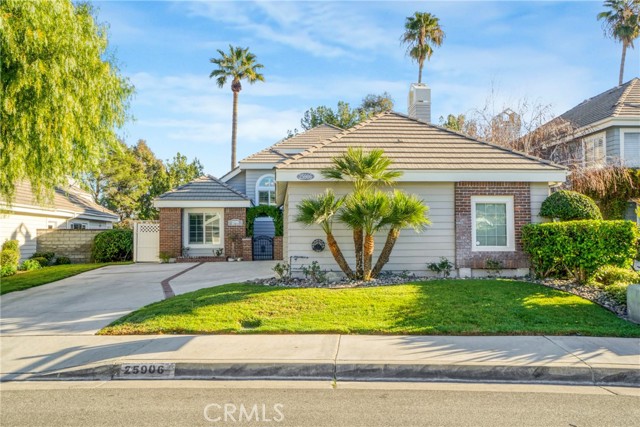
Property Location and Similar Properties
- MLS#: SR25130494 ( Single Family Residence )
- Street Address: 25906 Bellis Drive
- Viewed: 4
- Price: $1,147,000
- Price sqft: $478
- Waterfront: Yes
- Wateraccess: Yes
- Year Built: 1986
- Bldg sqft: 2400
- Bedrooms: 4
- Total Baths: 3
- Full Baths: 3
- Garage / Parking Spaces: 3
- Days On Market: 47
- Additional Information
- County: LOS ANGELES
- City: Valencia
- Zipcode: 91355
- Subdivision: Chelsea (chel)
- District: William S. Hart Union
- Provided by: Pinnacle Estate Properties, Inc.
- Contact: Chona Chona

- DMCA Notice
-
DescriptionThis home offers buyers: lease, lease option, or purchase plus one year home warranty! A compelling package for buyers seeking a well maintained and updated home in a desirable community plus attractive financial incentives, seller will credit buyers closing cost! * a turn key chelsea model in valencia summit offers a meticulously upgraded living experience with a focus on modern comfort and low maintenance. Highlights of this home features: new interior paint through out * upgraded living and flexible layout with a focus on modern comfort * 1st level has two bedrooms with a full bathroom plus additional 1/2 bath for guests * 2nd level has the primary bedroom features en suite bathroom with double sink, walk in closet, separate tub and remodeled shower. A second bedroom upstairs can be used as office space* new carpets upstairs bedrooms and stairs * new quartz kitchen counters and backsplash * new rebuilt stand up shower in primary bathroom * new laminate floors upstairs bathroom and closet * new dishwasher * new garbage disposal * new kitchen faucet * new plantation window shutters * new pull down shades* new window screens * laminate flooring downstairs have been polished * low maintenance front and backyard: new sprinklers with drip system * new pavers installed in backyard with river rocks * new drainage system in backyard * the two fireplace adorns the livingroom and family room with a separate formal dining room. The 3 car garage has plenty of built in cabinets with epoxy stained garage flooring and climate controlled pantry closet * 220 volt outlet in garage. Great curve appeal with all community amenities, pool and park nearby. No mello roos with low hoa dues * seller will assist with buyer closing cost or buy down interest rate, call for details!
Features
Appliances
- Dishwasher
- Disposal
- Gas Oven
- Gas Range
- Gas Water Heater
- Microwave
Assessments
- Unknown
Association Amenities
- Pickleball
- Pool
- Spa/Hot Tub
- Playground
- Tennis Court(s)
- Clubhouse
Association Fee
- 96.00
Association Fee Frequency
- Monthly
Commoninterest
- Planned Development
Common Walls
- No Common Walls
Construction Materials
- Steel Siding
- Stucco
Cooling
- Central Air
Country
- US
Days On Market
- 101
Eating Area
- Dining Room
- In Kitchen
Entry Location
- front
Fencing
- Block
- Wrought Iron
Fireplace Features
- Family Room
- Living Room
- Gas
Flooring
- Laminate
- Tile
Garage Spaces
- 3.00
Heating
- Central
Interior Features
- Built-in Features
- Ceiling Fan(s)
Laundry Features
- Individual Room
Levels
- Two
Living Area Source
- Other
Lockboxtype
- Supra
Lot Features
- 0-1 Unit/Acre
- Front Yard
- Sprinklers In Front
- Sprinklers In Rear
Parcel Number
- 2861031002
Patio And Porch Features
- Brick
- Concrete
- Front Porch
- Rear Porch
- Stone
Pool Features
- Association
- Community
Postalcodeplus4
- 2030
Property Type
- Single Family Residence
Road Frontage Type
- City Street
Road Surface Type
- Paved
Roof
- Concrete
School District
- William S. Hart Union
Sewer
- Public Sewer
Spa Features
- Association
- Community
Subdivision Name Other
- Chelsea (CHEL)
Utilities
- Electricity Available
- Natural Gas Available
View
- None
Water Source
- Public
Year Built
- 1986
Year Built Source
- Assessor
Zoning
- SCUR1

- Xavier Gomez, BrkrAssc,CDPE
- RE/MAX College Park Realty
- BRE 01736488
- Mobile: 714.478.6676
- Fax: 714.975.9953
- salesbyxavier@gmail.com



