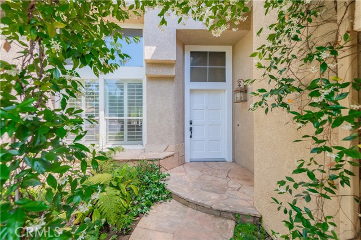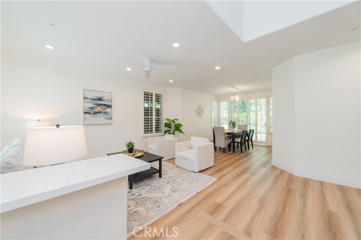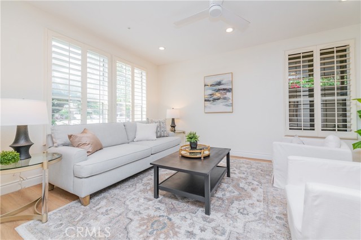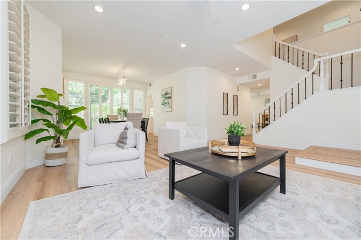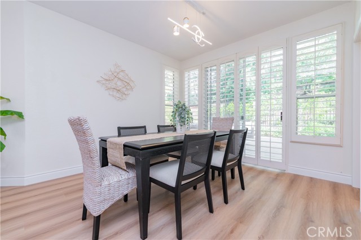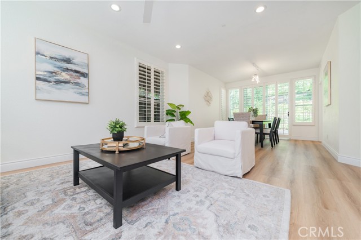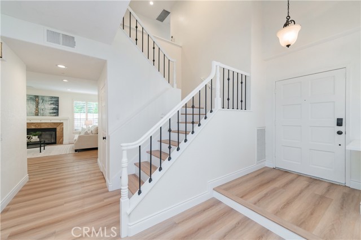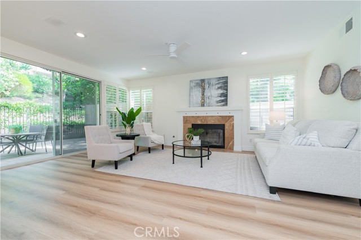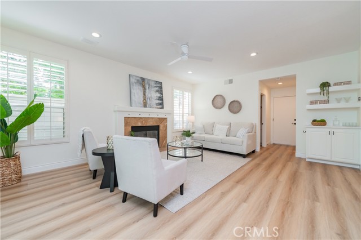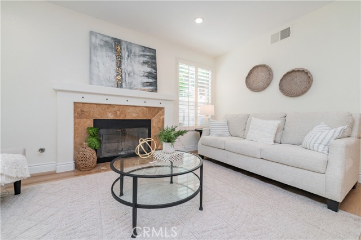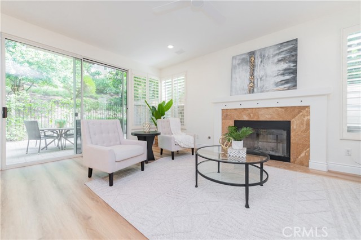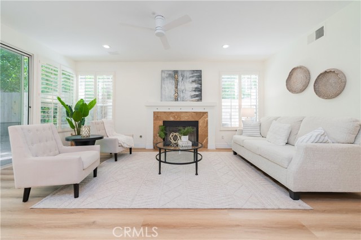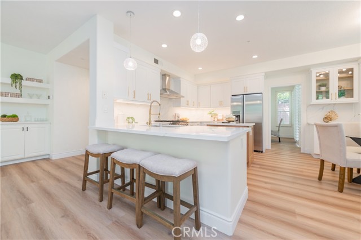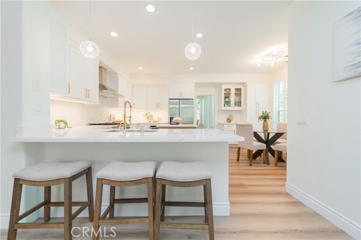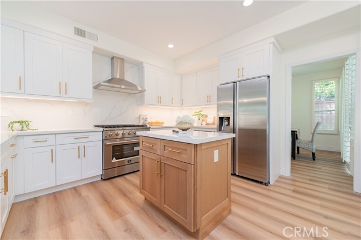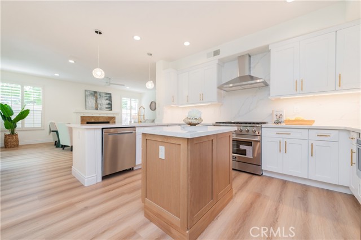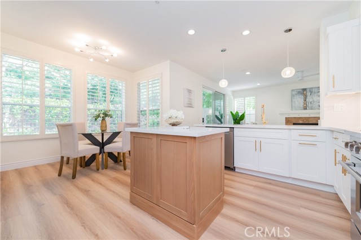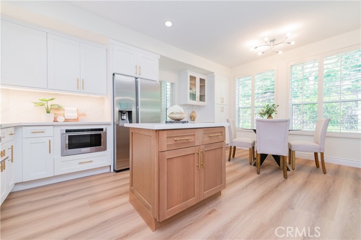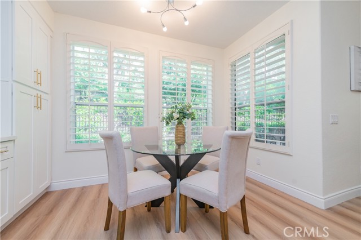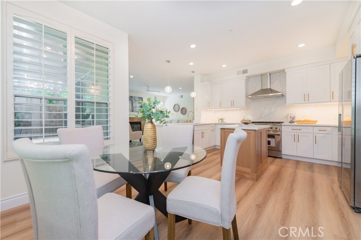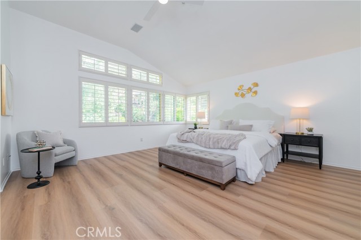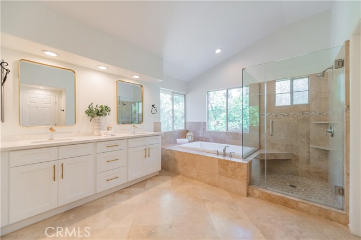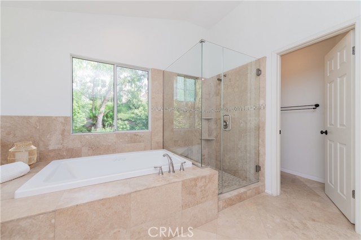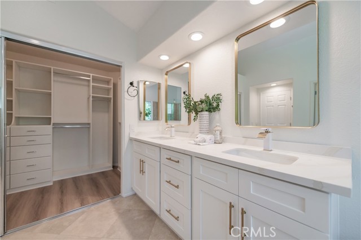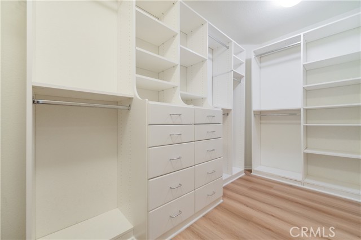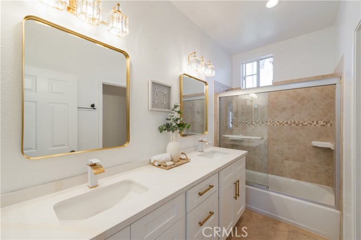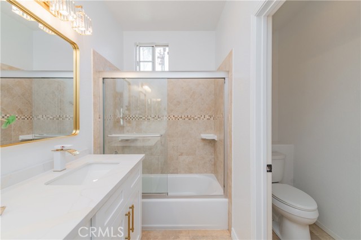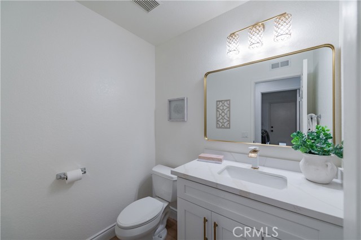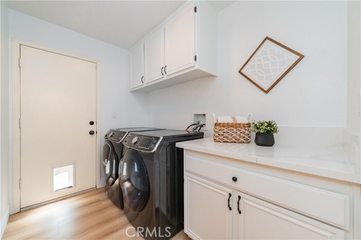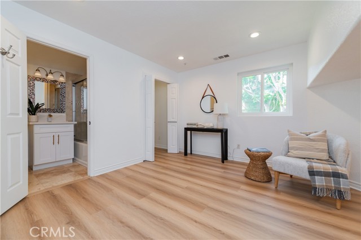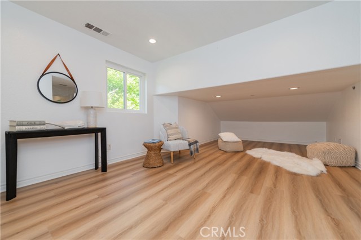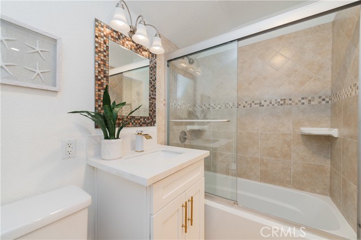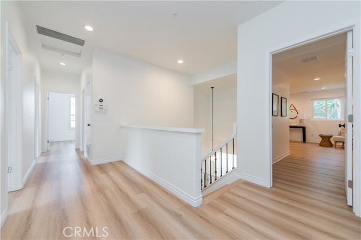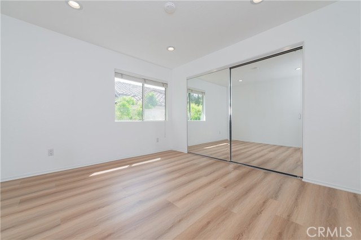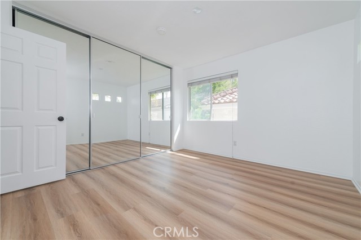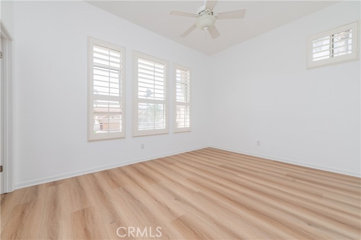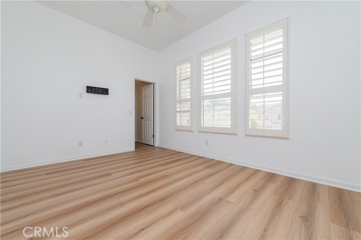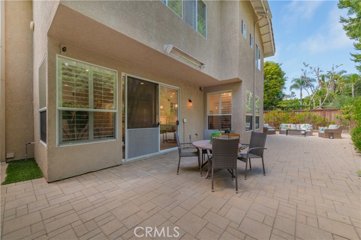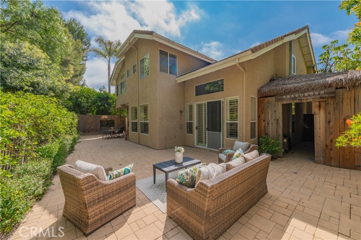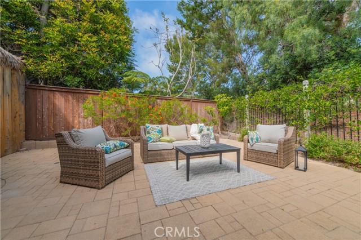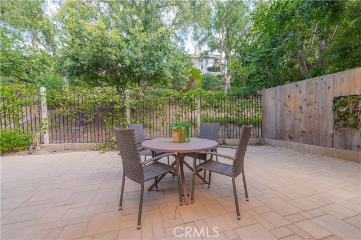Contact Xavier Gomez
Schedule A Showing
2115 Via Viejo, San Clemente, CA 92673
Priced at Only: $1,799,000
For more Information Call
Mobile: 714.478.6676
Address: 2115 Via Viejo, San Clemente, CA 92673
Property Photos
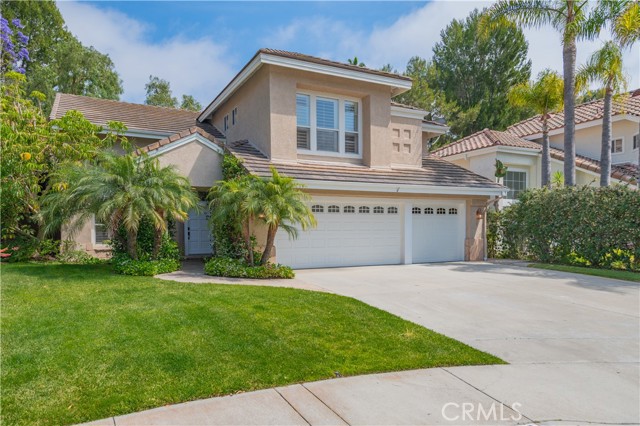
Property Location and Similar Properties
- MLS#: PW25129617 ( Single Family Residence )
- Street Address: 2115 Via Viejo
- Viewed: 3
- Price: $1,799,000
- Price sqft: $575
- Waterfront: Yes
- Wateraccess: Yes
- Year Built: 1992
- Bldg sqft: 3128
- Bedrooms: 5
- Total Baths: 4
- Full Baths: 3
- 1/2 Baths: 1
- Garage / Parking Spaces: 6
- Days On Market: 86
- Additional Information
- County: ORANGE
- City: San Clemente
- Zipcode: 92673
- Subdivision: Flora Vista (fv)
- District: Capistrano Unified
- Elementary School: TRUBEN
- Middle School: BERNIC
- High School: SANCLE
- Provided by: Pacific Sterling Realty
- Contact: Jason Jason

- DMCA Notice
-
DescriptionWelcome to Your Dream Home in Flora Vista, Forster Ranch. Nestled at a peaceful cul de sac in the heart of Forster Ranchs prestigious Flora Vista community, this beautifully updated residence offers a perfect blend of modern elegance and comfortable living. Step into a bright and airy open concept layout enhanced by designer finishes, luxury vinyl plank flooring, and abundant natural light streaming through plantation shutters and French doors. The gourmet kitchen is a chefs delight, featuring crisp white cabinetry, quartz countertops, stainless steel appliances, a large center island with bar seating, and stylish pendant lightingideal for both entertaining and everyday living. The spacious living and dining areas are thoughtfully designed for gatherings, while the inviting family room with a cozy fireplace creates a perfect retreat. A graceful staircase leads to the private upstairs quarters, offering a peaceful escape from the main living spaces. Additional highlights include an elegant entry foyer with high ceilings, updated fixtures, and a serene, private backyard space surrounded by lush greeneryperfect for outdoor dining or relaxing under the California sun. Located just minutes from award winning schools, pristine beaches, hiking trails, and downtown San Clemente, this home captures the essence of coastal living in one of the areas most desirable neighborhoods.
Features
Appliances
- 6 Burner Stove
- Built-In Range
- Dishwasher
- ENERGY STAR Qualified Appliances
- ENERGY STAR Qualified Water Heater
- Free-Standing Range
- Disposal
- Gas Oven
- Gas Range
- Microwave
- Range Hood
- Refrigerator
- Water Heater Central
- Water Heater
- Water Line to Refrigerator
Assessments
- Unknown
Association Amenities
- Picnic Area
- Maintenance Grounds
- Call for Rules
Association Fee
- 96.00
Association Fee2
- 188.00
Association Fee2 Frequency
- Monthly
Association Fee Frequency
- Monthly
Commoninterest
- None
Common Walls
- No Common Walls
Construction Materials
- Brick
- Concrete
- Drywall Walls
- Frame
- Glass
- Stucco
Cooling
- Central Air
- High Efficiency
Country
- US
Days On Market
- 111
Direction Faces
- Northwest
Door Features
- Panel Doors
- Sliding Doors
Eating Area
- Breakfast Nook
- Family Kitchen
- In Family Room
- Dining Room
- In Kitchen
Electric
- Standard
Elementary School
- TRUBEN
Elementaryschool
- Truman Benedict
Fencing
- Wood
Fireplace Features
- Family Room
Flooring
- Tile
- Vinyl
Foundation Details
- Slab
Garage Spaces
- 3.00
Heating
- Central
High School
- SANCLE
Highschool
- San Clemente
Interior Features
- Built-in Features
- Granite Counters
- High Ceilings
- Open Floorplan
- Recessed Lighting
Laundry Features
- Gas Dryer Hookup
- Individual Room
- Inside
- Washer Hookup
Levels
- Two
Living Area Source
- Public Records
Lockboxtype
- Combo
- See Remarks
Lot Features
- Back Yard
- Cul-De-Sac
- Front Yard
- Garden
- Gentle Sloping
- Greenbelt
- Landscaped
- Lawn
- Level with Street
- Near Public Transit
- Park Nearby
- Patio Home
- Paved
- Sprinkler System
- Sprinklers In Front
- Sprinklers On Side
- Treed Lot
- Walkstreet
- Yard
Middle School
- BERNIC
Middleorjuniorschool
- Bernice
Other Structures
- Storage
Parcel Number
- 68057112
Parking Features
- Direct Garage Access
- Driveway
- Concrete
- Paved
- Driveway Up Slope From Street
- Garage
- Garage Faces Front
- Garage - Single Door
- Garage - Two Door
- On Site
- Oversized
- Parking Space
- Public
- Side by Side
Patio And Porch Features
- Brick
- Patio
- Patio Open
- Porch
- Front Porch
Pool Features
- None
Postalcodeplus4
- 3726
Property Type
- Single Family Residence
Property Condition
- Turnkey
- Updated/Remodeled
Road Frontage Type
- City Street
Road Surface Type
- Paved
Roof
- Tile
School District
- Capistrano Unified
Security Features
- Carbon Monoxide Detector(s)
- Smoke Detector(s)
Sewer
- Public Sewer
Spa Features
- None
Subdivision Name Other
- Flora Vista (FV)
Uncovered Spaces
- 3.00
Utilities
- Cable Connected
- Electricity Connected
- Natural Gas Connected
- Sewer Connected
- Water Connected
View
- Neighborhood
Water Source
- Public
Window Features
- Double Pane Windows
- Screens
- Shutters
- Wood Frames
Year Built
- 1992
Year Built Source
- Public Records

- Xavier Gomez, BrkrAssc,CDPE
- RE/MAX College Park Realty
- BRE 01736488
- Mobile: 714.478.6676
- Fax: 714.975.9953
- salesbyxavier@gmail.com



