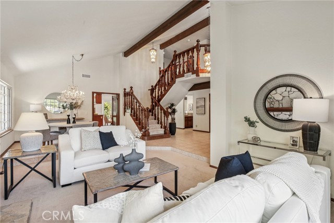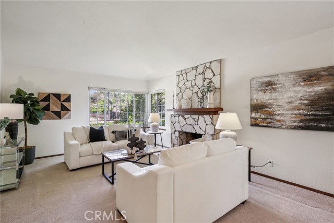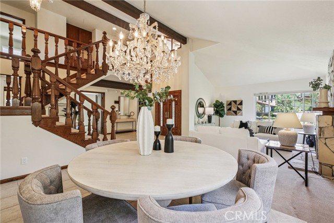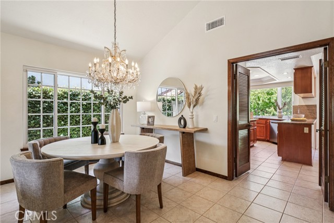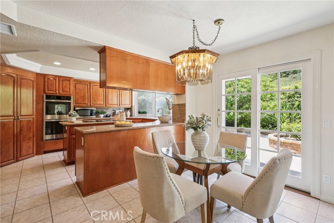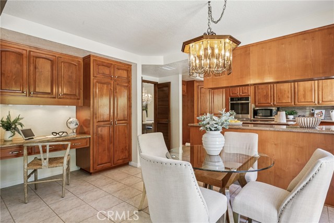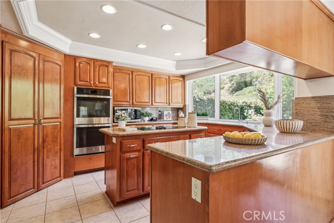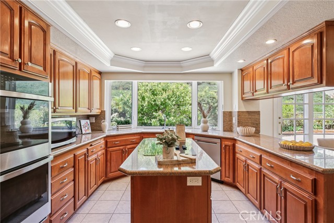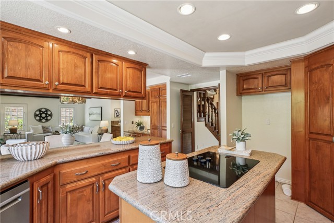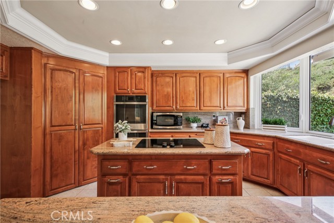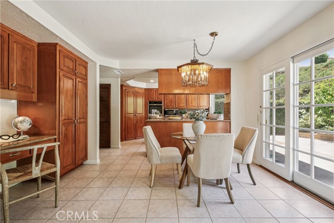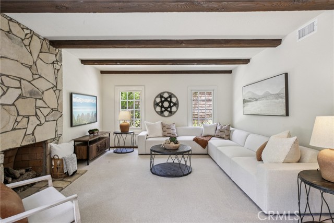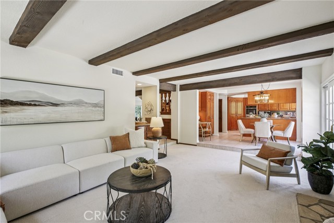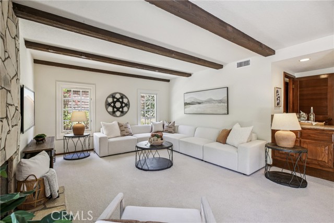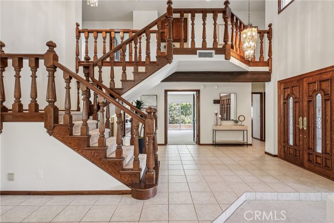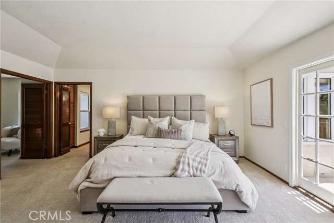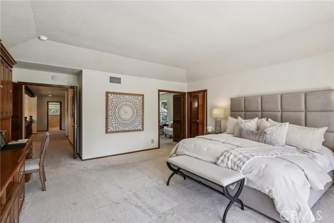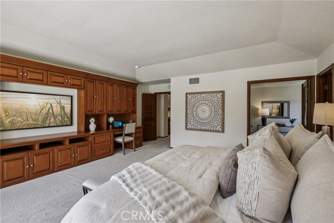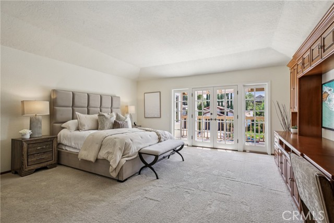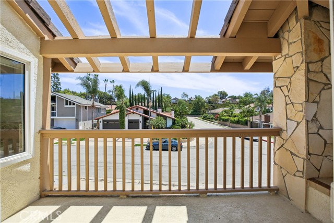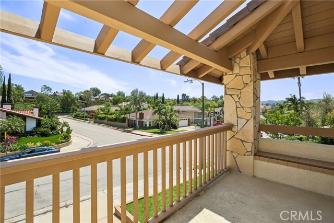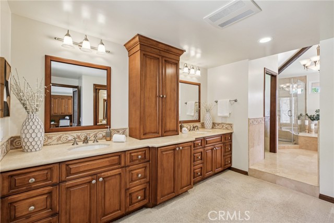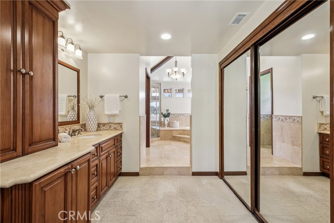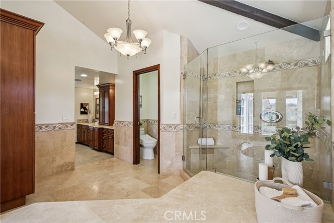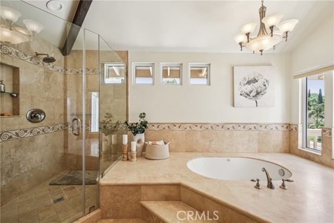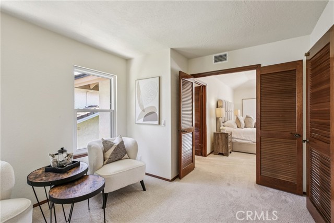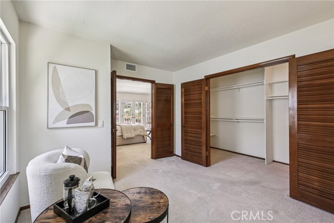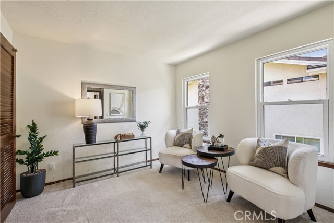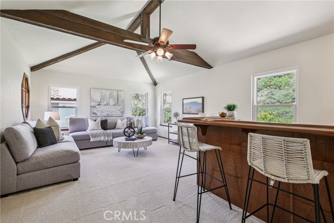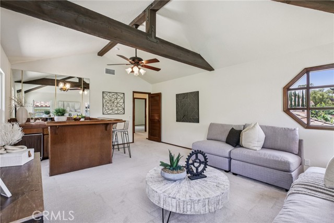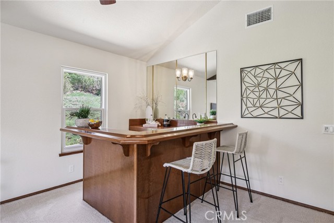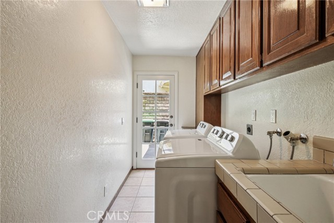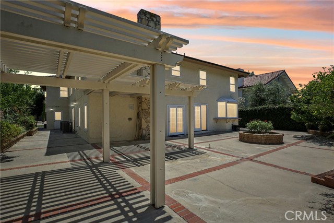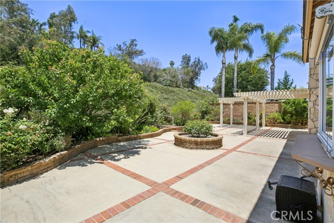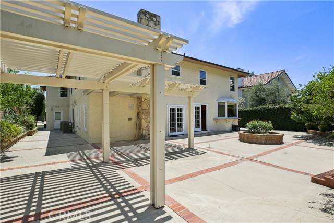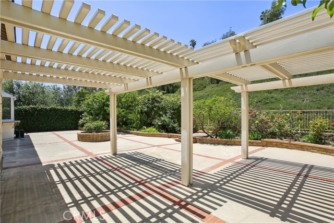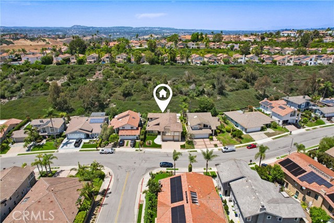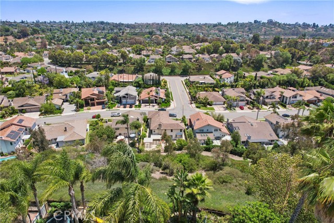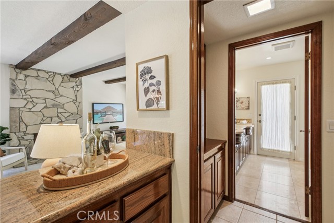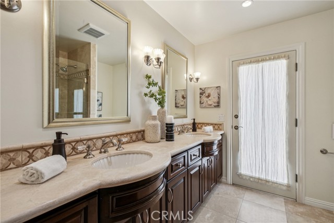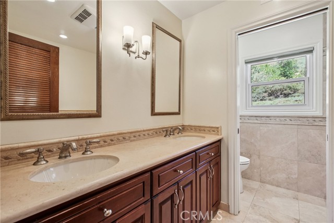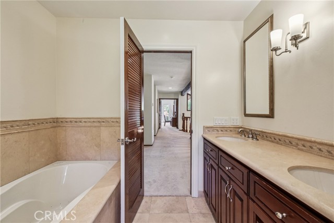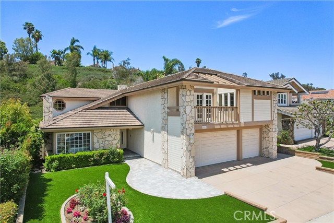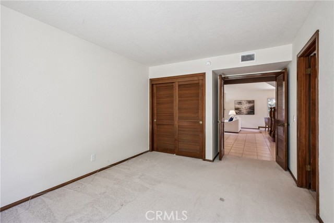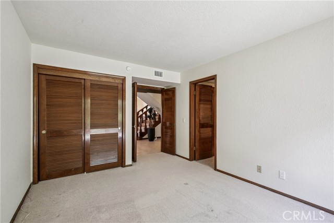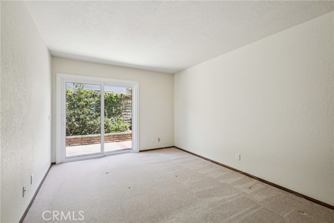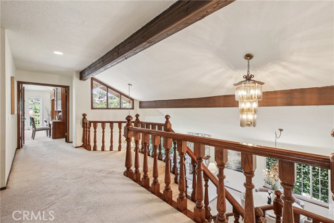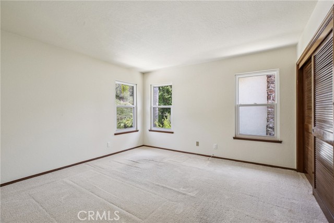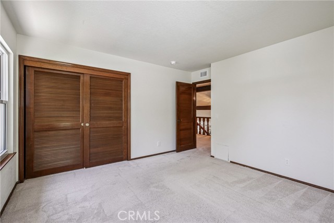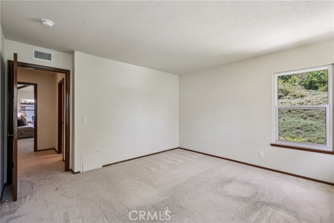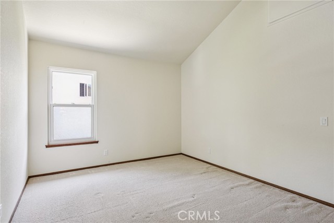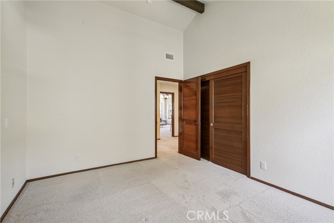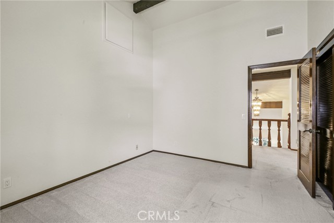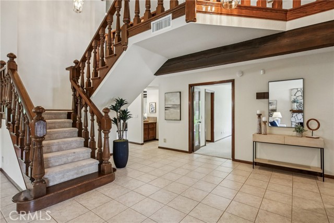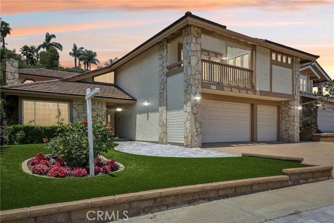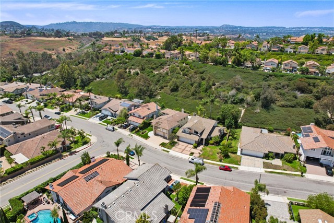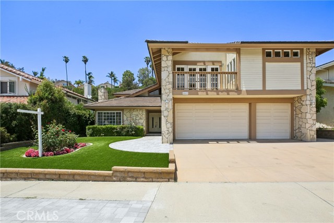Contact Xavier Gomez
Schedule A Showing
24615 Kings Road, Laguna Niguel, CA 92677
Priced at Only: $2,195,000
For more Information Call
Mobile: 714.478.6676
Address: 24615 Kings Road, Laguna Niguel, CA 92677
Property Photos
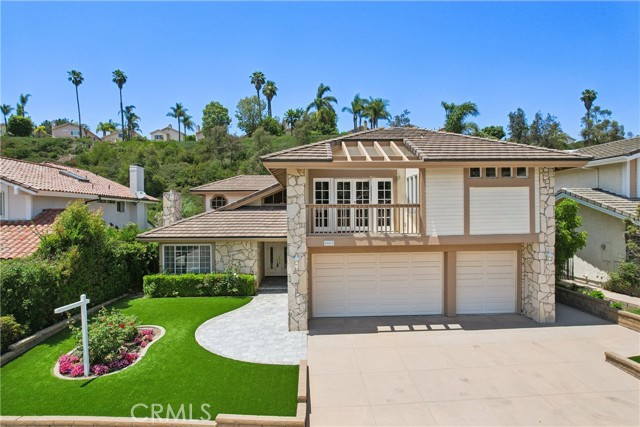
Property Location and Similar Properties
- MLS#: OC25127970 ( Single Family Residence )
- Street Address: 24615 Kings Road
- Viewed: 5
- Price: $2,195,000
- Price sqft: $601
- Waterfront: Yes
- Wateraccess: Yes
- Year Built: 1980
- Bldg sqft: 3653
- Bedrooms: 5
- Total Baths: 3
- Full Baths: 3
- Garage / Parking Spaces: 3
- Days On Market: 151
- Additional Information
- County: ORANGE
- City: Laguna Niguel
- Zipcode: 92677
- Subdivision: Crown Royale (cr)
- District: Capistrano Unified
- Provided by: Berkshire Hathaway HomeService
- Contact: Cathleen Cathleen

- DMCA Notice
-
DescriptionEntertainer's delight! Spanning approximately 3,653 sq. ft., this spacious and tastefully upgraded home features a versatile floor plan. There are 5 bedrooms including the room/office next to the primary suite! The expansive open living room, cathedral ceiling, inviting dining area, and entry area welcome your family and guests. On cold nights, the fireplace warms everyone's heart as they enter. The formal living room and dining room offer elegant spaces for entertaining. The versatile, large downstairs family room with another cozy fireplace opens seamlessly to the family dining area and remodeled kitchenfeaturing upgraded cabinetry, quality appliances, a brand new Whirlpool refrigerator, walk in pantry, endless cabinets and a sunny view of the greenbelt. The kitchen is large enough to entertain guests. This is plumbed for electric & gas. For a full price offer, sellers will paint kitchen cabinets white and install white quartz countertops. The home has five bedrooms, three beautifully appointed bathrooms, an spacious family room downstairs, and a large bonus room upstairs Downstairs includes a bedroom/office with nearby full bathideal for guests or remote work. Includes a sliding glass door for direct access. The expansive, sunny primary suite offers an attached separate bedroom/office, walk in closet, French doors leading to a large balcony, and a luxurious ensuite bathroom with an oval soaking tub, two chandeliers, separate shower, dual sinks, private toilet room, and upgraded cabinetry. The built in cabinets in the bedroom can display pictures, awards, books or collections. There is a laundry chute & a built in safe Upstairs, enjoy a spacious bonus room with a built in bar, refrigerator, and sinkperfect for media, game nights, or relaxation. Just add a microwave and a pool table? Two additional bedrooms upstairs provide ample space for family & guests. Low maintenance landscaping surrounds the home, with tranquil greenbelt views from the backyard, kitchen, family dining, and family room. Located in a desirable neighborhood with access to the City Community Center's Olympic pool, spa, soccer park, outdoor theater, and gym. Nearby Laguna Niguel Regional Park offers a lake, picnic areas, tot lots, and fishing. Conveniently close to shopping and essentials, Costco, Whole Foods. Re piped 2020. Section One clearance. Defensible space approval from Fire Dept. Reroofed in 2001 Top rated schools! Low HOA dues, $165/mo, low tax rate.
Features
Accessibility Features
- Low Pile Carpeting
Appliances
- Dishwasher
- Double Oven
- Electric Oven
- Electric Cooktop
- Disposal
- Gas Water Heater
- Microwave
- Refrigerator
- Water Heater
Architectural Style
- Contemporary
Assessments
- Sewer Bonds
Association Amenities
- Gym/Ex Room
- Clubhouse
Association Fee
- 165.00
Association Fee Frequency
- Monthly
Commoninterest
- Planned Development
Common Walls
- No Common Walls
Construction Materials
- Drywall Walls
- Stone
- Stucco
- Wood Siding
Cooling
- Central Air
- Dual
Country
- US
Days On Market
- 142
Door Features
- French Doors
- Sliding Doors
Eating Area
- In Family Room
- Dining Room
Electric
- 220 Volts in Garage
- 220 Volts in Kitchen
- 220 Volts in Laundry
- Electricity - On Property
Entry Location
- Front
Fencing
- Wrought Iron
Fireplace Features
- Family Room
- Living Room
- Gas
- Gas Starter
Flooring
- Carpet
- Tile
Foundation Details
- Slab
Garage Spaces
- 3.00
Heating
- Forced Air
- Natural Gas
Inclusions
- Kitchen Refrigerator
- fireplace logs for both the living room and family room fireplaces
- bonus room refrigerator
Interior Features
- Balcony
- Bar
- Built-in Features
- Cathedral Ceiling(s)
- Ceiling Fan(s)
- Granite Counters
- Open Floorplan
- Vacuum Central
Laundry Features
- Gas & Electric Dryer Hookup
- Individual Room
- Inside
- Washer Hookup
Levels
- Two
Living Area Source
- Assessor
Lockboxtype
- Supra
Lockboxversion
- Supra BT LE
Lot Features
- 0-1 Unit/Acre
- Back Yard
- Front Yard
- Landscaped
- Lot 6500-9999
- Sprinkler System
- Yard
Parcel Number
- 65434113
Parking Features
- Direct Garage Access
- Driveway
- Concrete
- Driveway Level
- Garage - Two Door
- Garage Door Opener
Patio And Porch Features
- Concrete
- Patio
- Patio Open
Pool Features
- None
Postalcodeplus4
- 7452
Property Type
- Single Family Residence
Property Condition
- Termite Clearance
- Turnkey
- Updated/Remodeled
Road Frontage Type
- City Street
Road Surface Type
- Paved
Roof
- Spanish Tile
School District
- Capistrano Unified
Security Features
- Carbon Monoxide Detector(s)
- Smoke Detector(s)
Sewer
- Public Sewer
Spa Features
- None
Subdivision Name Other
- Crown Royale (CR)
Utilities
- Cable Connected
- Electricity Connected
- Natural Gas Connected
- Sewer Connected
- Underground Utilities
- Water Connected
View
- Park/Greenbelt
Virtual Tour Url
- https://media.showingtimeplus.com/sites/rxrjjqp/unbranded
Water Source
- Public
Window Features
- Blinds
- Double Pane Windows
- Plantation Shutters
- Screens
- Shutters
Year Built
- 1980
Year Built Source
- Assessor

- Xavier Gomez, BrkrAssc,CDPE
- RE/MAX College Park Realty
- BRE 01736488
- Mobile: 714.478.6676
- Fax: 714.975.9953
- salesbyxavier@gmail.com



