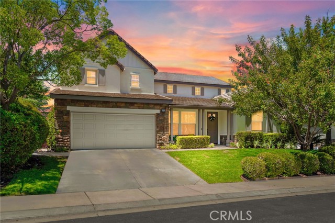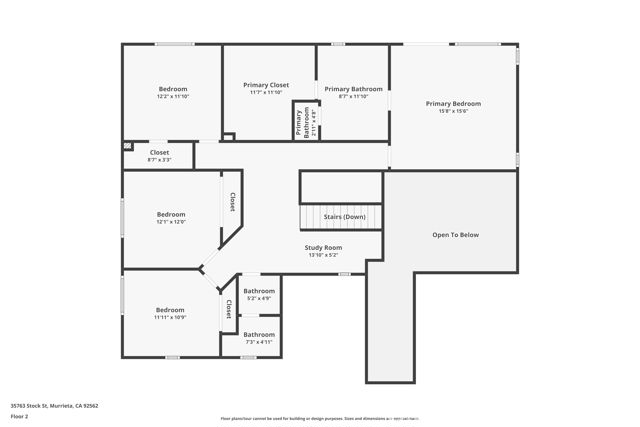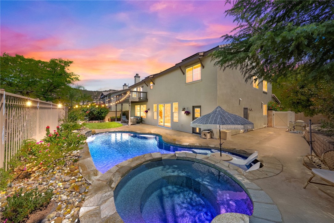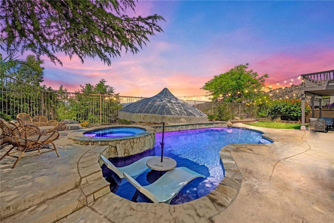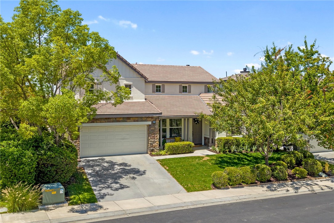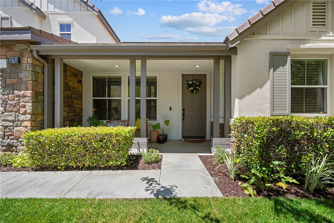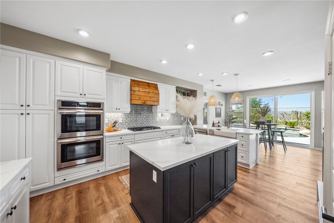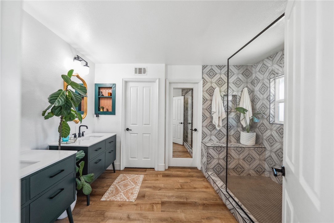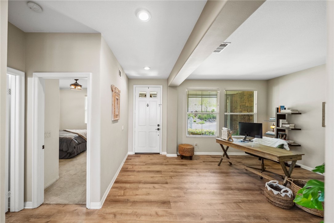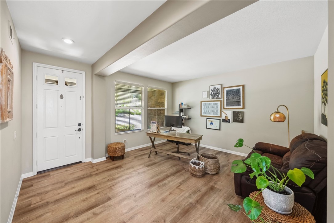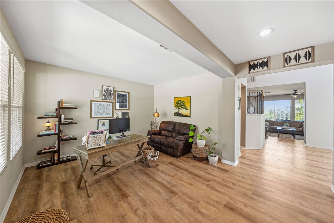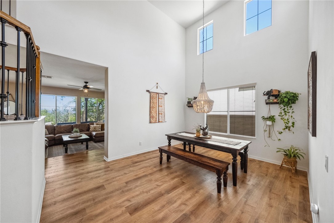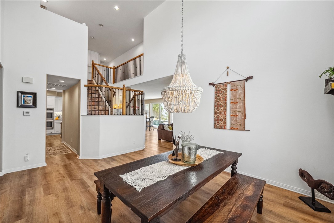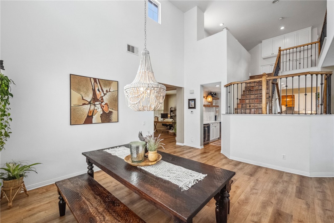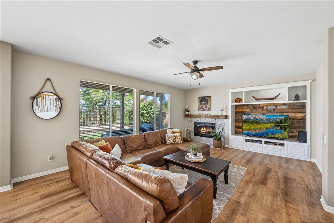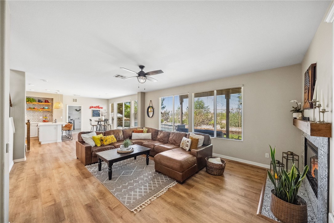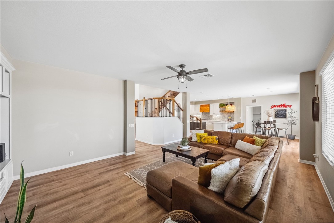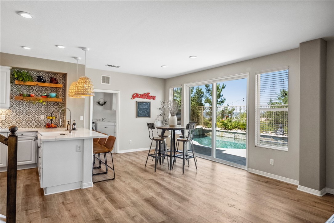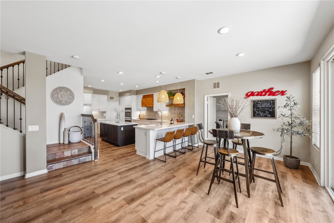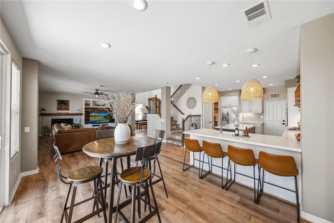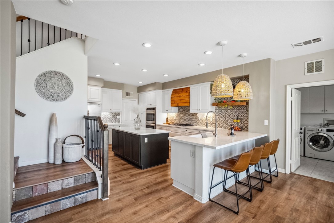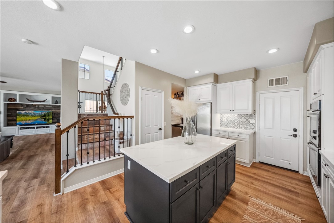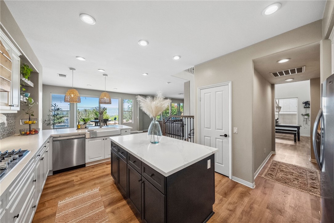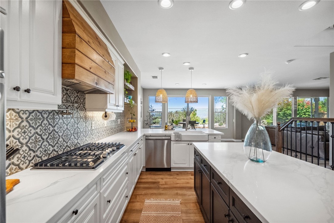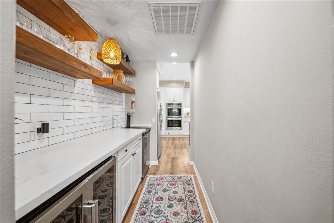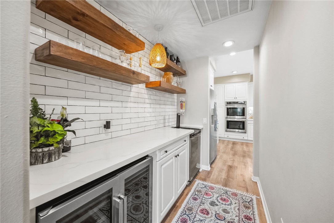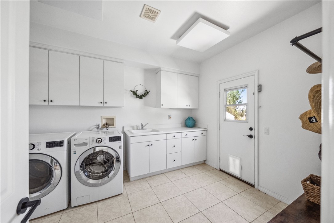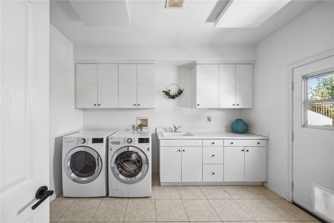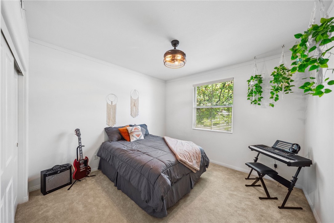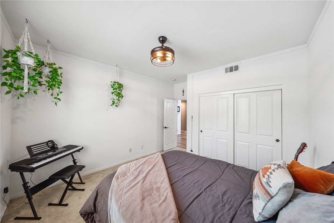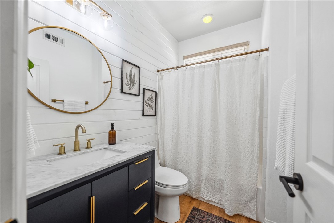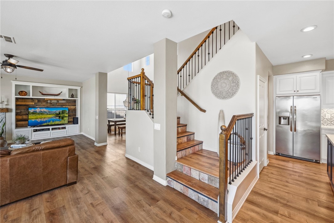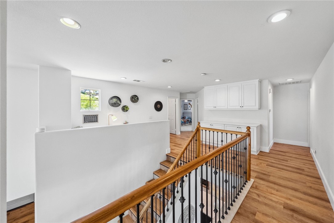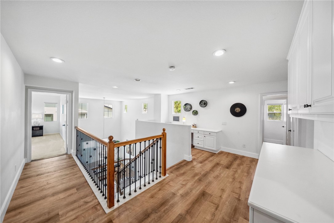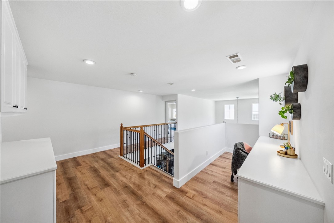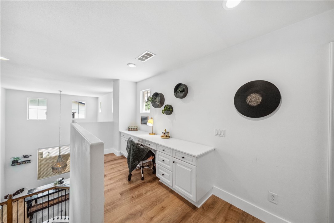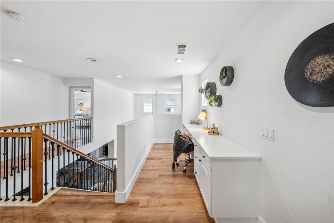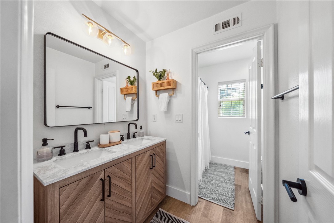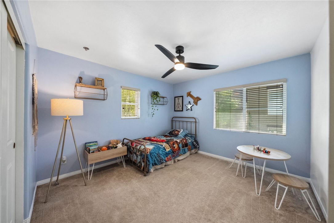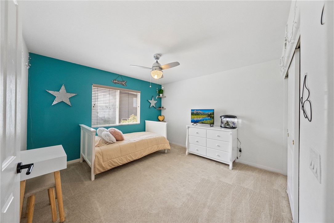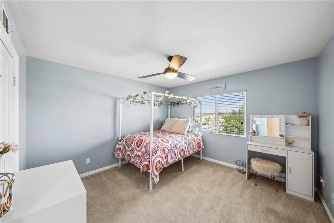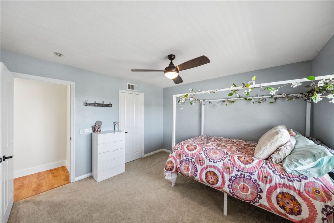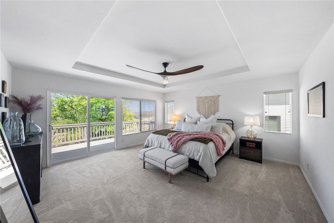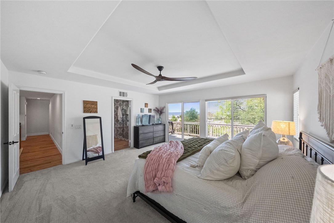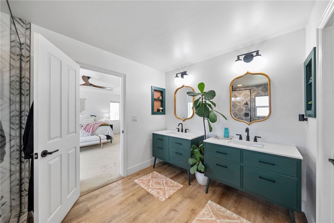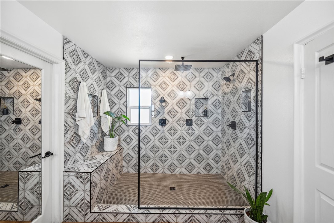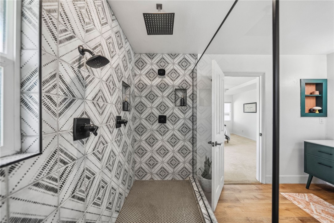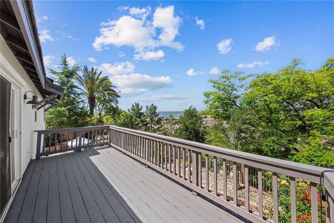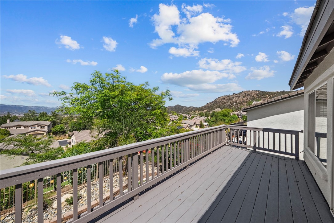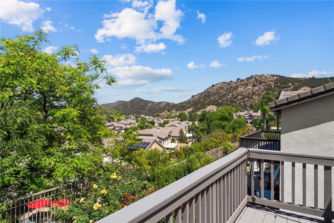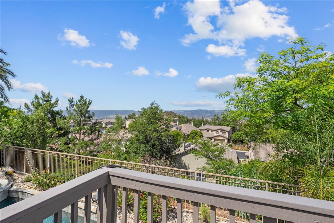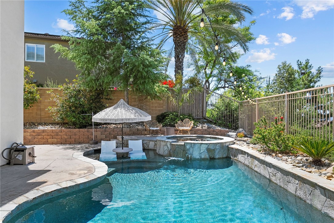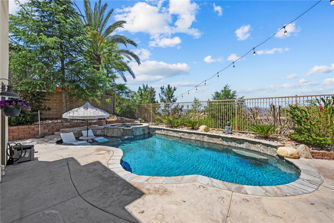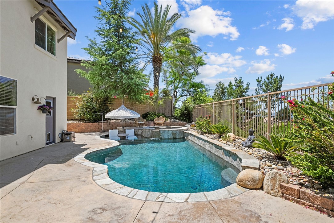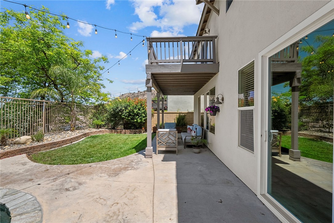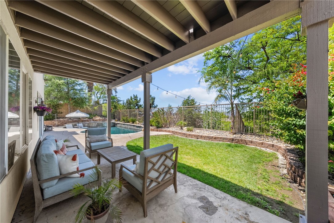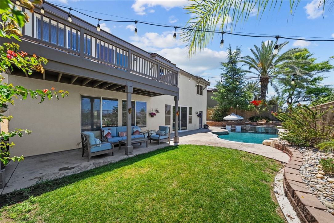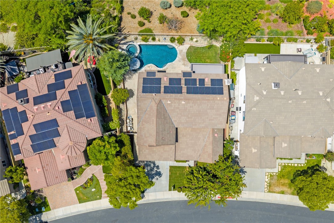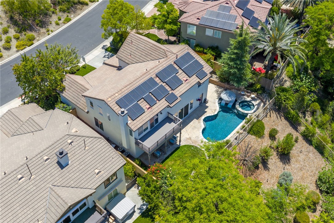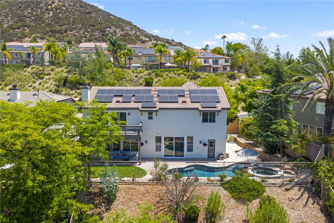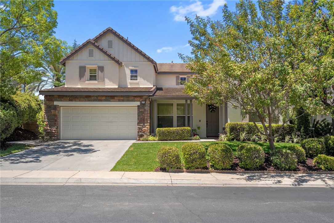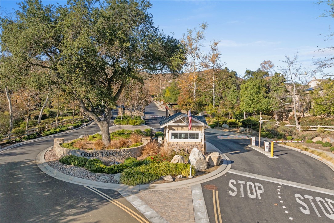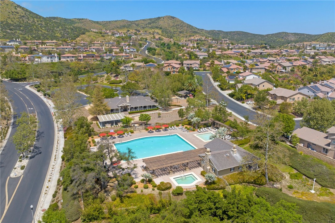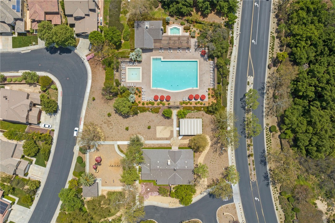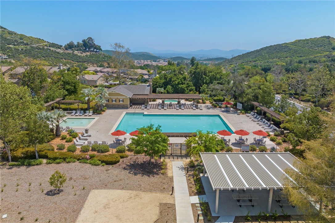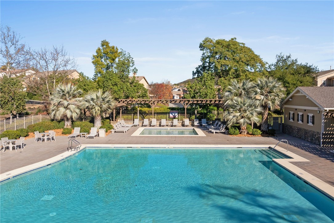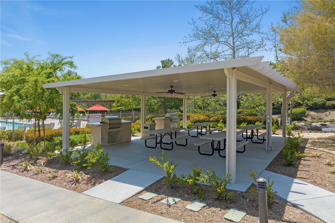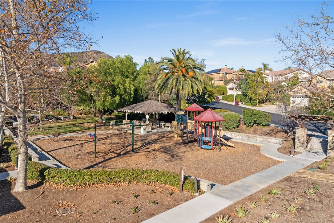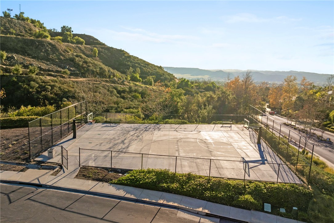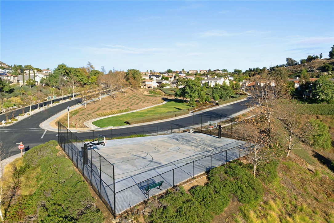Contact Xavier Gomez
Schedule A Showing
35763 Stock St, Murrieta, CA 92562
Priced at Only: $984,900
For more Information Call
Mobile: 714.478.6676
Address: 35763 Stock St, Murrieta, CA 92562
Property Photos
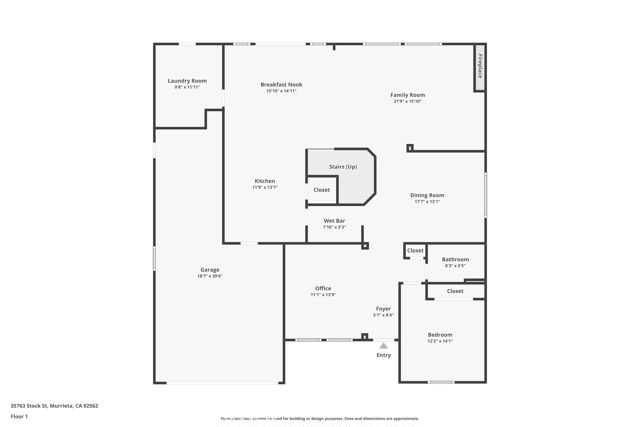
Property Location and Similar Properties
- MLS#: SW25128080 ( Single Family Residence )
- Street Address: 35763 Stock St
- Viewed: 15
- Price: $984,900
- Price sqft: $308
- Waterfront: Yes
- Wateraccess: Yes
- Year Built: 2003
- Bldg sqft: 3201
- Bedrooms: 5
- Total Baths: 3
- Full Baths: 3
- Garage / Parking Spaces: 3
- Days On Market: 106
- Additional Information
- County: RIVERSIDE
- City: Murrieta
- Zipcode: 92562
- District: Murrieta
- Elementary School: ANTHIL
- Middle School: SHIVEL
- High School: MESA
- Provided by: Realty One Group Pacific
- Contact: Jennifer Jennifer

- DMCA Notice
-
DescriptionWelcome to your dream home in the guard gated community of greer ranch, nestled in the scenic hills of murrieta & surrounded by nature. This highly updated 5bd, 3ba, 3,201 sq ft home is ideally located on a single loaded street w/ panoramic sunset views & its very own private saltwater pool & spayour personal backyard retreat. Fantastic curb appeal w/ fresh new sod, newer ext. Paint, charming front porch, & 3 car tandem garage. Step inside to a stunning remodeled kitchen featuring quartz counters, farmhouse sink, upgraded led lights, floating shelves, & spanish tile backsplash framing the 5 burner stainless steel stove. A pot filler, custom spanish style hood, & large island w/ pendant lighting make this a true showpiece. The butlers pantry includes subway tile, wine chiller, kegerator, & walk in pantry w/ dedicated outlets for appliances. The kitchen opens to a spacious family room w/ a ceiling fan, custom fireplace w/ reclaimed wood mantle, built in tv cabinet, & reclaimed wood accent wall. Gorgeous luxury vinyl plank flooring flows throughout the main floor. One of the best features of this floorplan is the oversized laundry/mud room w/ tons of storage, sink, & direct access to the backyardperfect for pets or wet towels after a day by the pool. Downstairs also features a bedroom near a charming farmhouse inspired full bath w/ shiplap, champagne bronze hardware, & updated vanity. The formal dining room impresses w/ soaring 2 story ceilings & a beaded farmhouse chandelier. At the entry, the flexible living room is currently being used as a home office but can easily adapt to fit your needs. As you head upstairs, youll love the reclaimed terracotta stair riserstiles salvaged from a 200 year old italian churchadding a sense of warmth & historic charm. Upstairs features 4 addl bds, including a private primary retreat w/ balcony & incredible views. The spa like primary ba has dual custom vanities, huge walk in shower w/ art deco tile, bench, & 3 shower heads incl. Ceiling mounted rain shower. 3 more bds (all w/ ceiling fans), a built in desk nook, & remodeled hall ba complete the 2nd floor. The backyard is your own private oasis w/ saltwater pool & spa, grassy play area, multiple seating spaces, & unbeatable sunset views. Extras: 24 owned solar panels, epoxy floors, built in garage cabinets, overhead storage, dual 50 amp tesla chargers, & new opener. Enjoy 24 hr security, trails, parks, events, nearby wineries, shopping, & top rated schools.
Features
Assessments
- Special Assessments
- CFD/Mello-Roos
Association Amenities
- Pool
- Spa/Hot Tub
- Barbecue
- Outdoor Cooking Area
- Picnic Area
- Playground
- Sport Court
- Biking Trails
- Hiking Trails
- Clubhouse
- Banquet Facilities
- Meeting Room
- Pet Rules
- Management
- Guard
- Security
- Controlled Access
Association Fee
- 250.00
Association Fee Frequency
- Monthly
Builder Name
- Lennar
Commoninterest
- Planned Development
Common Walls
- No Common Walls
Cooling
- Central Air
- Dual
Country
- US
Days On Market
- 91
Eating Area
- Breakfast Nook
Electric
- 220 Volts For Spa
- 220 Volts in Garage
- Photovoltaics Seller Owned
Elementary School
- ANTHIL
Elementaryschool
- Antelope Hills
Fireplace Features
- Family Room
Garage Spaces
- 3.00
High School
- MESA
Highschool
- Mesa
Inclusions
- Kitchen fridge
- washer/dryer set
- owned solar panels
- EV charger
- RING doorbell
- garage safe
- wine fridge
Laundry Features
- Dryer Included
- Individual Room
- Inside
- Washer Included
Levels
- Two
Living Area Source
- Public Records
Lockboxtype
- Supra
Lot Features
- Front Yard
- Landscaped
- Lawn
- Park Nearby
- Sprinkler System
Middle School
- SHIVEL
Middleorjuniorschool
- Shivela
Parcel Number
- 392040040
Parking Features
- Garage Faces Front
Pool Features
- Private
- Association
- Community
- Salt Water
Property Type
- Single Family Residence
Property Condition
- Turnkey
- Updated/Remodeled
Road Frontage Type
- Private Road
School District
- Murrieta
Security Features
- 24 Hour Security
- Gated with Attendant
- Gated Community
- Gated with Guard
- Guarded
Sewer
- Public Sewer
Spa Features
- Private
- Association
- Community
View
- Panoramic
Views
- 15
Virtual Tour Url
- https://calilookbook.aryeo.com/sites/gepqzje/unbranded
Water Source
- Public
Year Built
- 2003
Year Built Source
- Public Records

- Xavier Gomez, BrkrAssc,CDPE
- RE/MAX College Park Realty
- BRE 01736488
- Mobile: 714.478.6676
- Fax: 714.975.9953
- salesbyxavier@gmail.com



