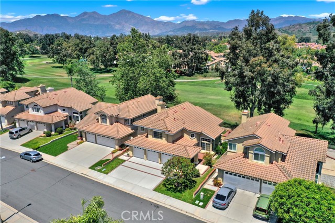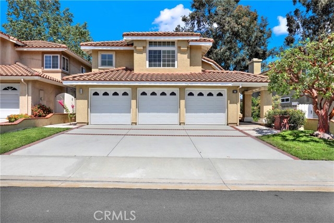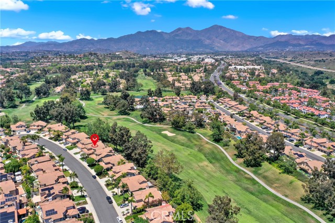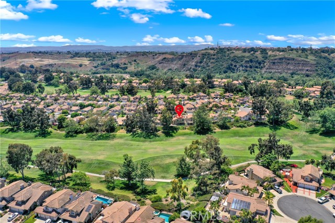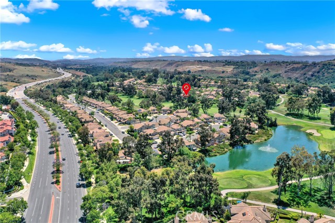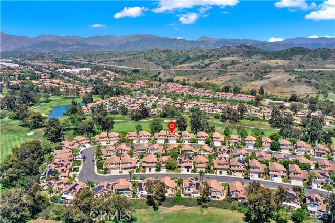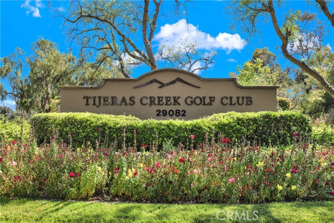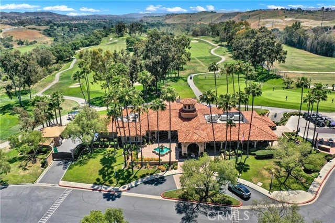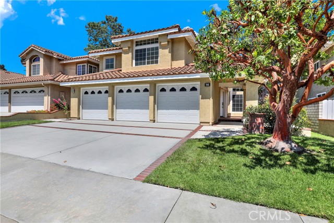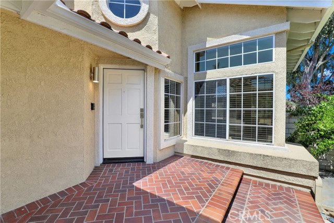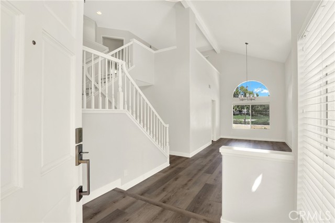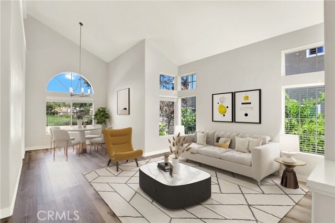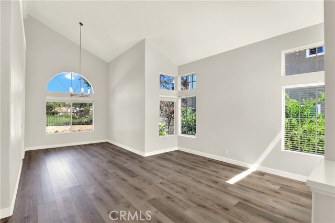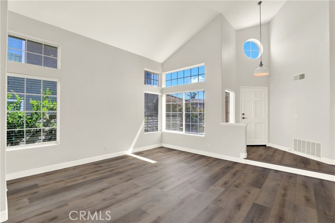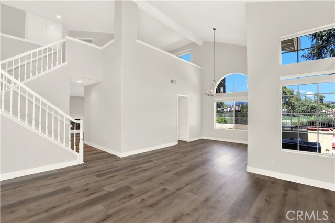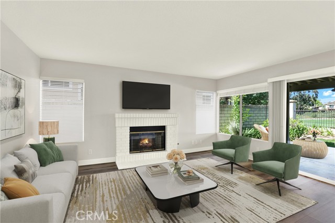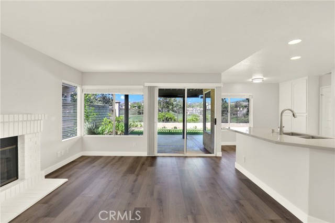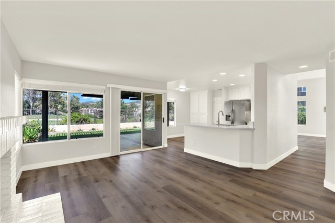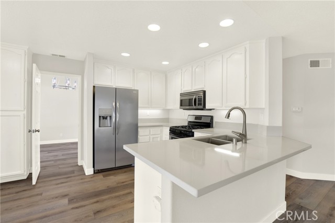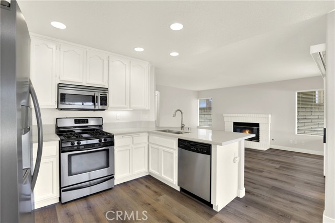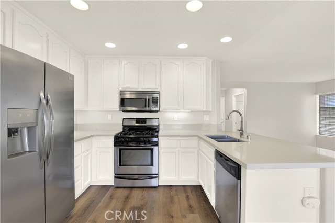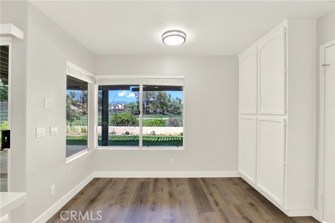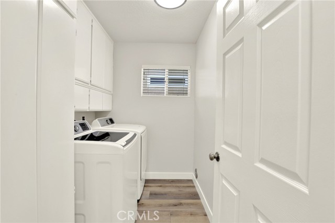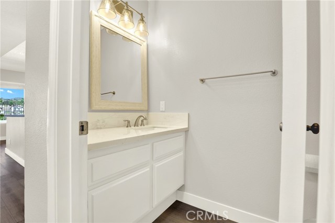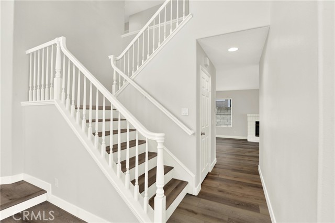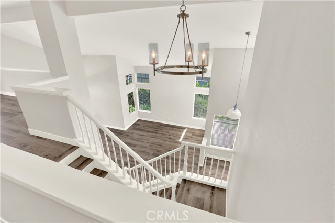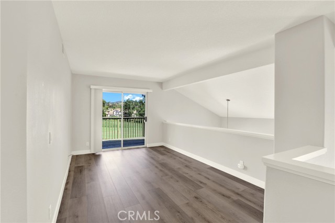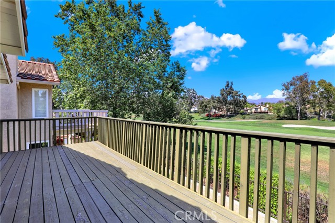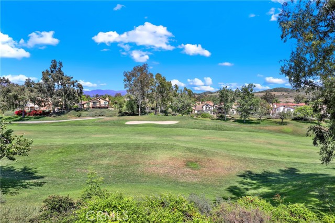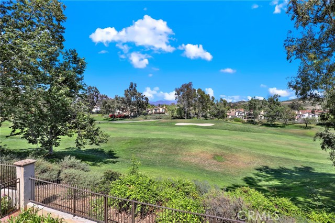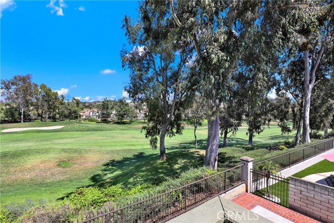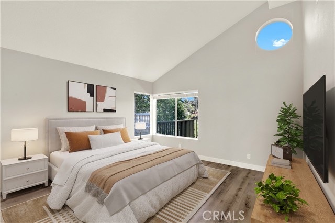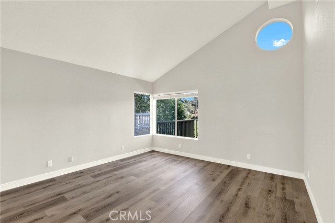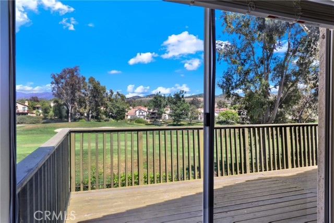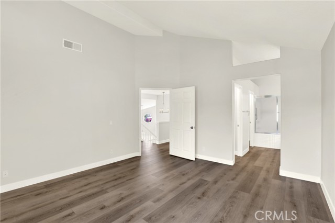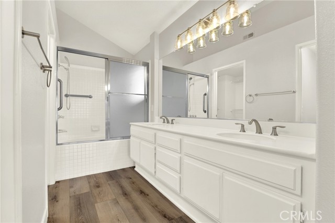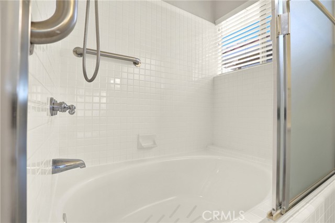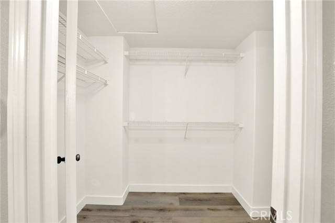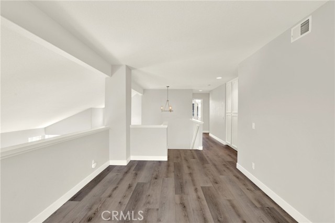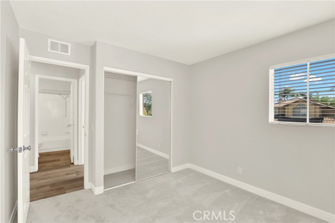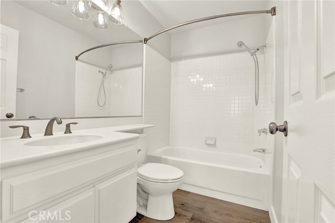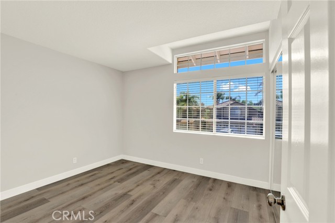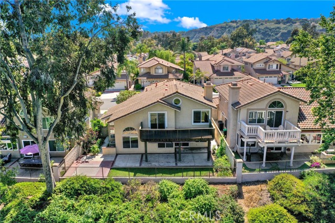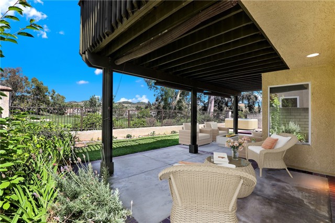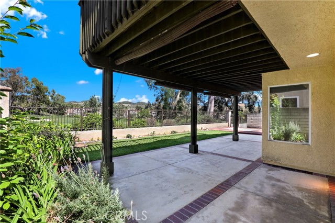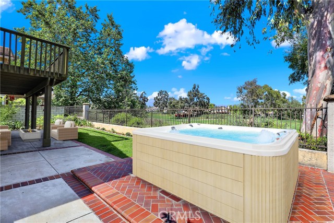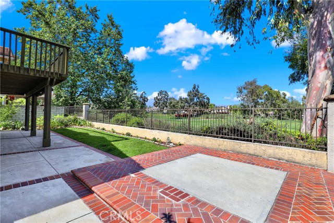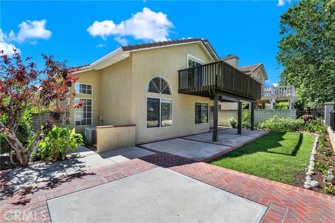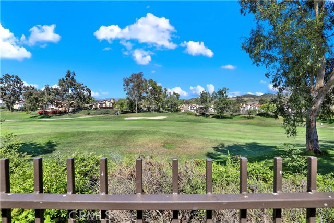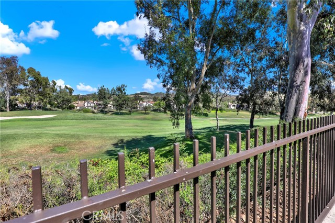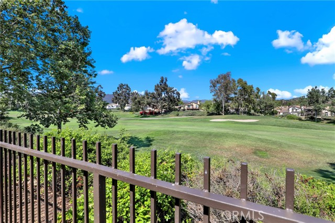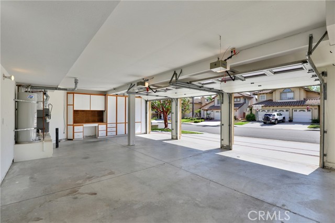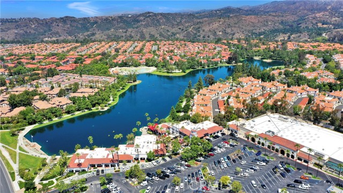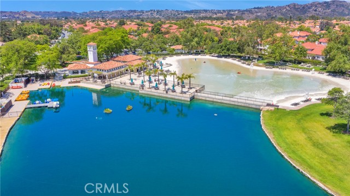Contact Xavier Gomez
Schedule A Showing
14 Reata , Rancho Santa Margarita, CA 92688
Priced at Only: $1,359,000
For more Information Call
Mobile: 714.478.6676
Address: 14 Reata , Rancho Santa Margarita, CA 92688
Property Photos
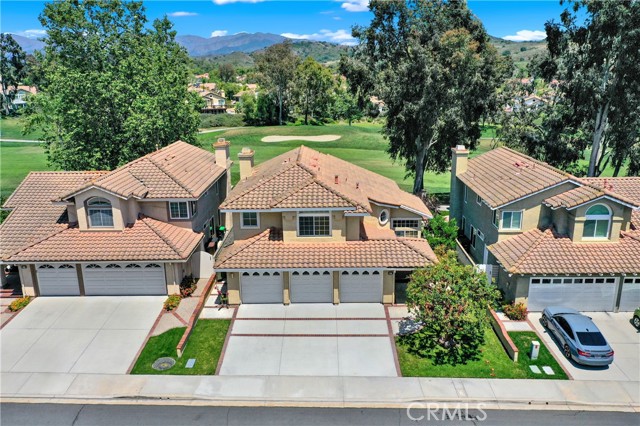
Property Location and Similar Properties
- MLS#: OC25129361 ( Single Family Residence )
- Street Address: 14 Reata
- Viewed: 10
- Price: $1,359,000
- Price sqft: $665
- Waterfront: Yes
- Wateraccess: Yes
- Year Built: 1991
- Bldg sqft: 2045
- Bedrooms: 4
- Total Baths: 3
- Full Baths: 2
- 1/2 Baths: 1
- Garage / Parking Spaces: 6
- Days On Market: 86
- Additional Information
- County: ORANGE
- City: Rancho Santa Margarita
- Zipcode: 92688
- Subdivision: La Tierra (ltc)
- District: Capistrano Unified
- Elementary School: ARRVIS
- High School: TESERO
- Provided by: Coast Real Estate Services
- Contact: Jennifer Jennifer

- DMCA Notice
-
Description**STUNNING GOLF COURSE & MOUNTAIN VIEW HOME!**Welcome to this beautifully updated 3 bedroom + Loft home in the highly desirable La Tierra Tract. Experience the ultimate in Southern California living with breathtaking views of Tijeras Creek Golf Course and the Saddleback Mountains. This beautifully upgraded 3 bedroom, 2.5 bath home is ideally positioned along one of Orange Countys premier 18 hole golf courses. Enjoy panoramic views from nearly every window on the back side of the home. The professionally landscaped backyard offers direct views of the fairwayperfect for sipping morning coffee or relaxing on the patio in the evening. Inside, you'll find a spacious and light filled floor plan featuring an elegant living and dining room with soaring vaulted ceilings and large windows. Upgraded luxury vinyl plank flooring, and newer lighting fixtures throughout. The remodeled kitchen boasts white cabinetry, gorgeous new quartz countertops, and stainless steel appliances, all open to the cozy family room with a backdrop of lush green golf course views. On the main level there is a convenient half bath with all new plumbing fixtures, and quartz vanity countertop. Upstairs, the expansive primary suite features a walk in closet, dual vanity, soaking tub, and showerplus serene mountain and golf course views to wake up to. The large bonus room/Loft opens to a private deck with stunning panoramic mountain vistas and offers the option to be converted into a 4th bedroom. Lounge on the deck to relax and gaze down the fairway. Two additional bedrooms and a beautifully upgraded guest bath complete the upper level. The backyard is a true retreat, with a covered patio, mature landscaping, including a peach tree and lemon bush. A large raised platform is perfect for an above ground spa or additional outdoor seating. The 3 car garage includes custom built in cabinetry for extra storage. This newly updated home has a brand new forced air heater/FAU as of March 2025. Just steps from the Tijeras Creek Golf Clubhouse, restaurant, driving range, and practice greens. Enjoy all the amenities Rancho Santa Margarita has to offer, including the lake, lagoon, pools, parks, concerts, playgrounds, sport courts, and more. This is a rare opportunity to own a golf course view homedont miss out! Hurry...it won't last!
Features
Appliances
- Built-In Range
- Dishwasher
- Disposal
- Gas Oven
- Gas Range
- Gas Water Heater
- Ice Maker
- Microwave
- Water Line to Refrigerator
Architectural Style
- Mediterranean
Assessments
- None
Association Amenities
- Pool
- Spa/Hot Tub
- Barbecue
- Outdoor Cooking Area
- Picnic Area
- Playground
- Dog Park
- Tennis Court(s)
- Sport Court
- Biking Trails
- Hiking Trails
Association Fee
- 87.00
Association Fee Frequency
- Monthly
Carport Spaces
- 0.00
Commoninterest
- Planned Development
Common Walls
- No Common Walls
Construction Materials
- Stucco
Cooling
- Central Air
Country
- US
Days On Market
- 78
Door Features
- Mirror Closet Door(s)
- Panel Doors
- Sliding Doors
Eating Area
- Area
- Breakfast Counter / Bar
- Dining Room
Elementary School
- ARRVIS
Elementaryschool
- Arroyo Vista
Exclusions
- Washer & Dryer negotiable
Fencing
- Block
- Wrought Iron
Fireplace Features
- Family Room
- Gas
Flooring
- Carpet
- Vinyl
Foundation Details
- Slab
Garage Spaces
- 3.00
Heating
- Central
High School
- TESERO
Highschool
- Tesoro
Inclusions
- Refrigerator
Interior Features
- Cathedral Ceiling(s)
- Copper Plumbing Full
- Pantry
- Quartz Counters
- Recessed Lighting
Laundry Features
- Individual Room
Levels
- Two
Living Area Source
- Assessor
Lockboxtype
- Supra
Lockboxversion
- Supra
Lot Dimensions Source
- Assessor
Lot Features
- Back Yard
- Front Yard
- Landscaped
- Lawn
- Rectangular Lot
- Level
- On Golf Course
- Sprinklers In Front
- Sprinklers In Rear
- Sprinklers Timer
Parcel Number
- 80529116
Parking Features
- Built-In Storage
- Direct Garage Access
- Driveway
- Driveway - Combination
- Garage - Three Door
Patio And Porch Features
- Covered
- Deck
- Patio
- Front Porch
Pool Features
- Association
Postalcodeplus4
- 3034
Property Type
- Single Family Residence
Property Condition
- Updated/Remodeled
Road Surface Type
- Paved
Roof
- Spanish Tile
School District
- Capistrano Unified
Security Features
- Carbon Monoxide Detector(s)
- Fire and Smoke Detection System
- Smoke Detector(s)
Sewer
- Public Sewer
Spa Features
- Association
Subdivision Name Other
- La Tierra (LTC)
Uncovered Spaces
- 3.00
Utilities
- Cable Available
- Natural Gas Connected
- Phone Available
- Sewer Connected
- Underground Utilities
- Water Connected
View
- Golf Course
- Hills
Views
- 10
Virtual Tour Url
- https://tours.eagleeyedroneservicepro.com/s/idx/280560
Water Source
- Public
Window Features
- Blinds
- Screens
Year Built
- 1991
Year Built Source
- Assessor
Zoning
- R-1

- Xavier Gomez, BrkrAssc,CDPE
- RE/MAX College Park Realty
- BRE 01736488
- Mobile: 714.478.6676
- Fax: 714.975.9953
- salesbyxavier@gmail.com



