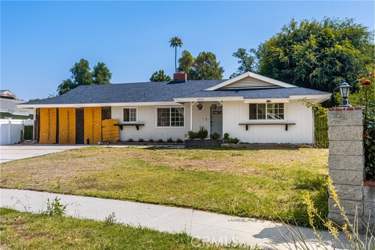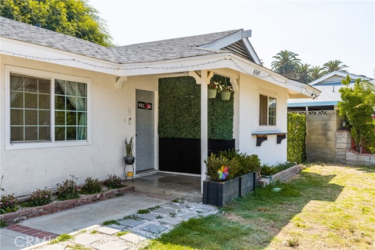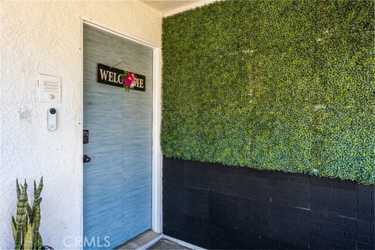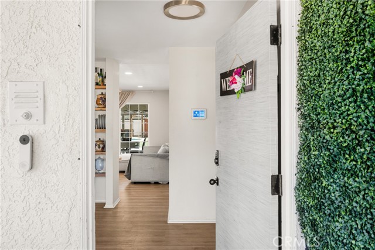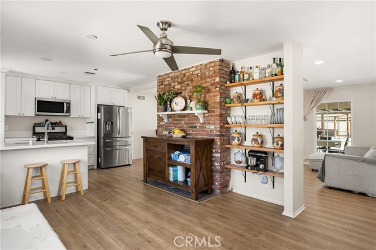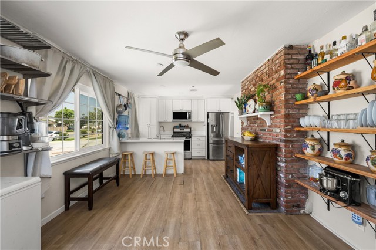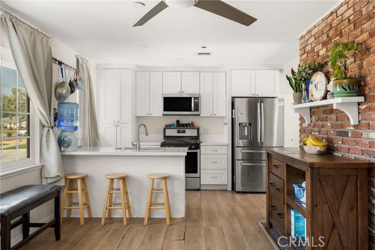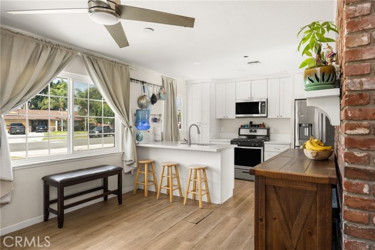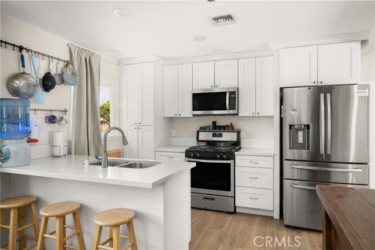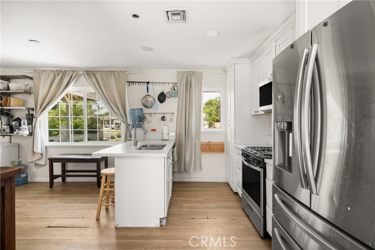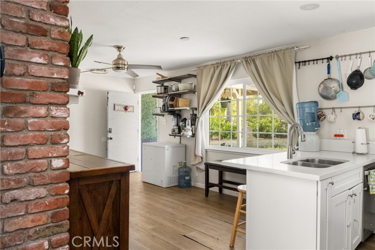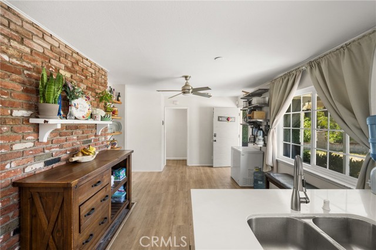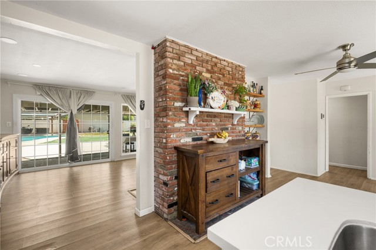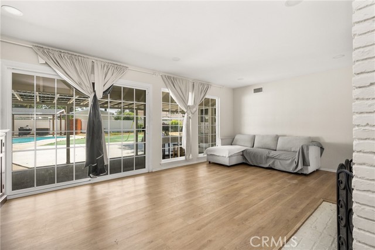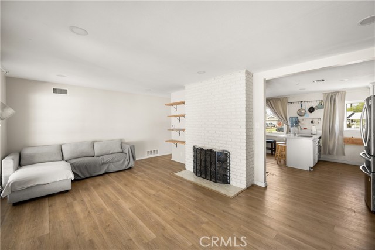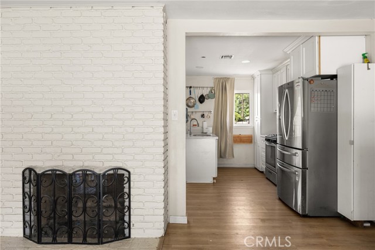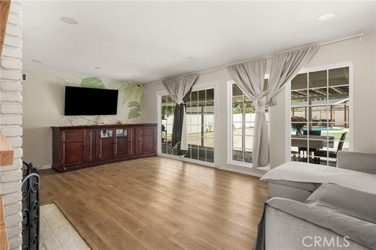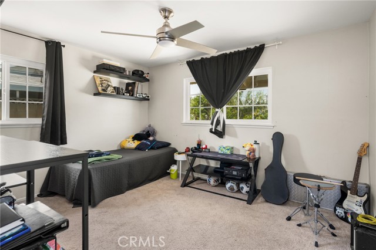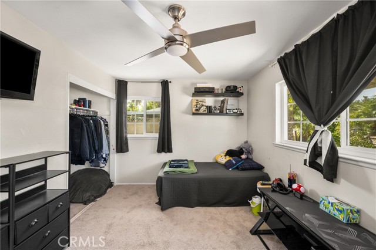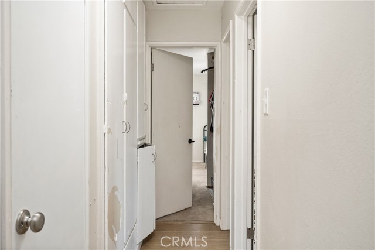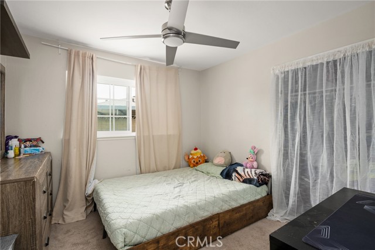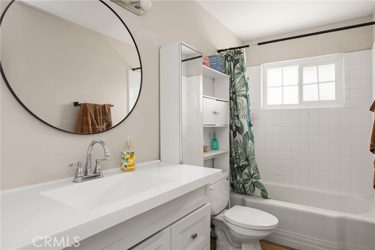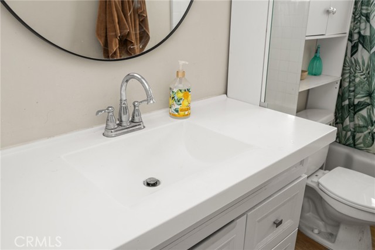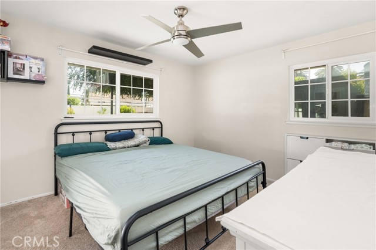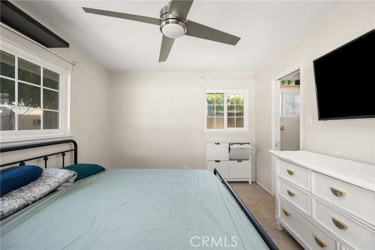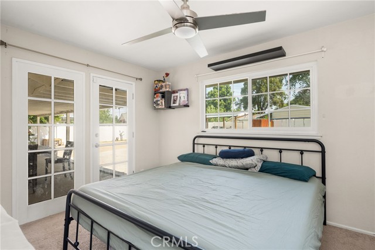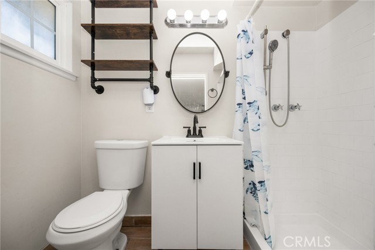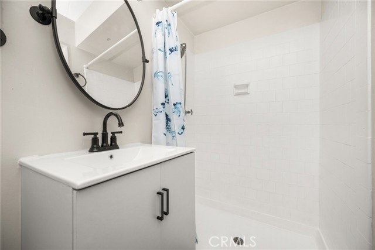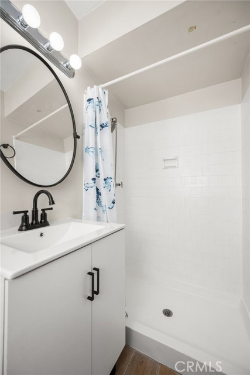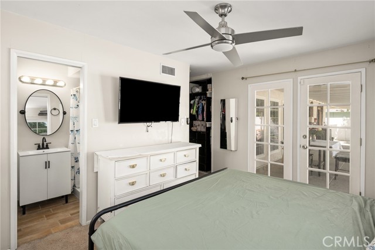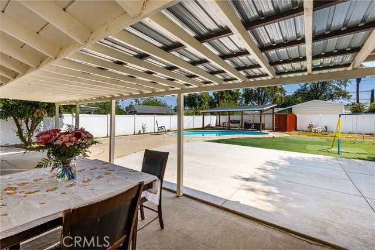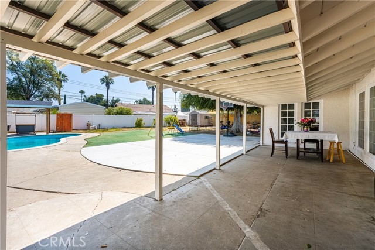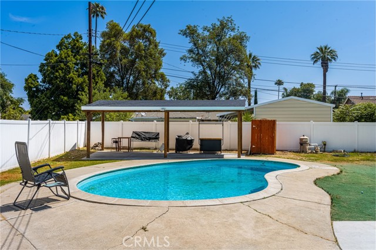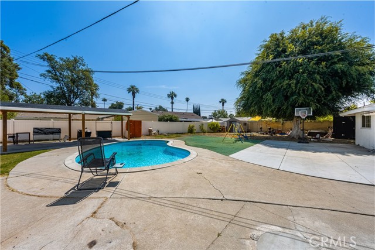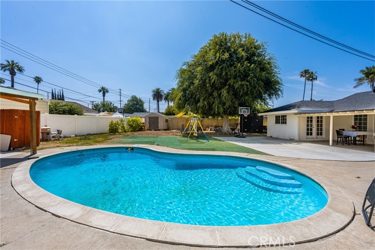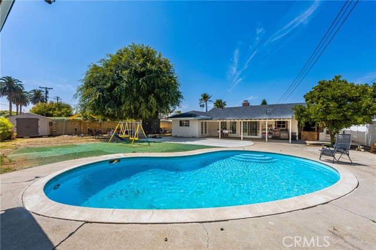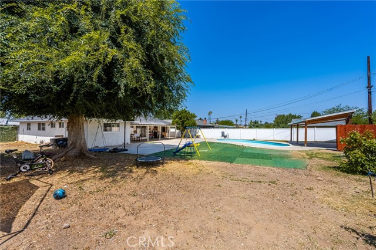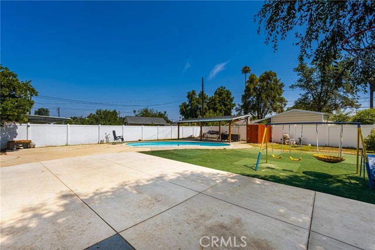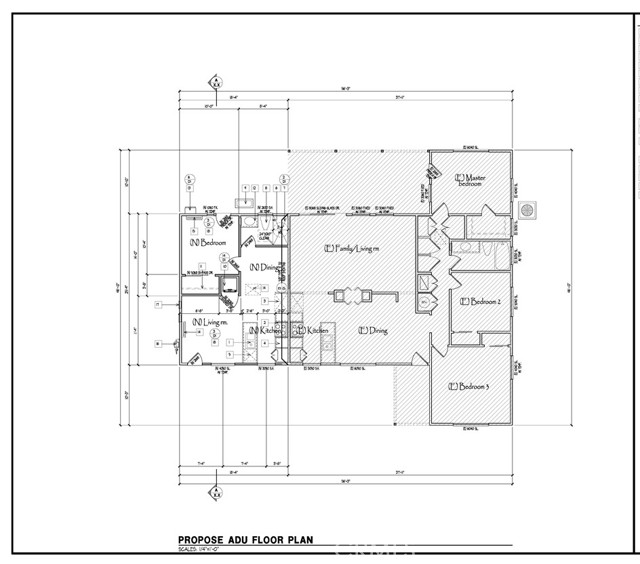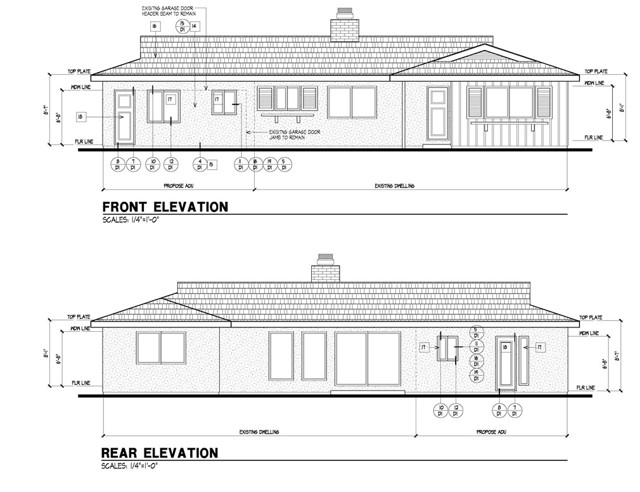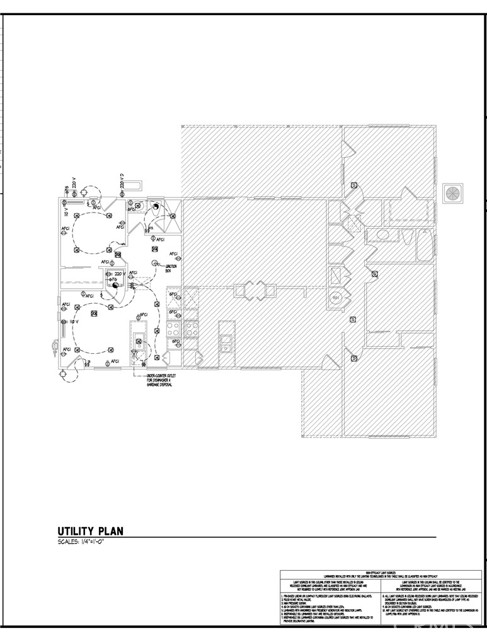Contact Xavier Gomez
Schedule A Showing
4349 Salerno Drive, Riverside, CA 92503
Priced at Only: $749,999
For more Information Call
Mobile: 714.478.6676
Address: 4349 Salerno Drive, Riverside, CA 92503
Property Photos
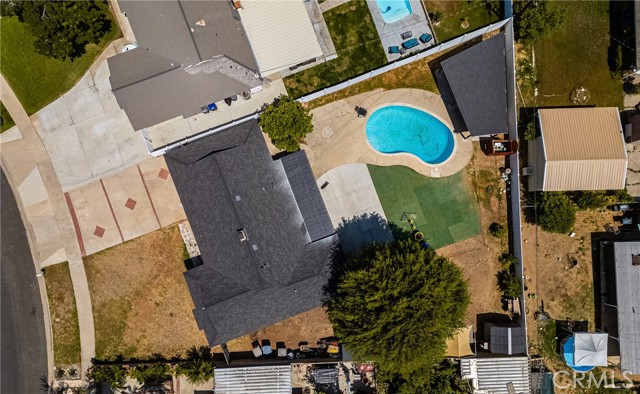
Property Location and Similar Properties
- MLS#: PW25135670 ( Single Family Residence )
- Street Address: 4349 Salerno Drive
- Viewed: 10
- Price: $749,999
- Price sqft: $605
- Waterfront: Yes
- Wateraccess: Yes
- Year Built: 1957
- Bldg sqft: 1240
- Bedrooms: 3
- Total Baths: 2
- Full Baths: 2
- Days On Market: 156
- Additional Information
- County: RIVERSIDE
- City: Riverside
- Zipcode: 92503
- District: Riverside Unified
- Elementary School: JACKSO
- Middle School: CHEMAW
- High School: RAMONA
- Provided by: True Inmobiliaria
- Contact: Albert Albert

- DMCA Notice
-
DescriptionWelcome to this inviting 3 bedroom, 2 bathroom home nestled on a massive 12,000+ sq ft pie shaped lot in one of Riversides most attractive neighborhoods. With wide, well kept streets and pride of ownership throughout the community, this property offers a rare combination of space, potential, and charm. Step inside to discover a smart and semi open layout anchored by a striking central fireplace, creating a warm focal point between the living and dining areas. The kitchen was tastefully remodeled just three years ago and flows seamlessly into the common areas, making entertaining a breeze. The primary bedroom includes French doors that open to your dream backyard, creating a true indoor outdoor experience. Outside, the possibilities are endless. The sprawling backyard features a sparkling pool, an open patio perfect for BBQs, and a large storage shed. The oversized driveway fits up to four vehicles, and a side access gate allows for additional parking or storageideal for work trucks, toys, or equipment. And heres the kicker: this home comes with a city approved and permitted ADU (Accessory Dwelling Unit) conversion in progress! The garage is in the framing and electrical rough in stage and will become a 1 bedroom, 450 sq ft unit with a separate entranceperfect for extended family, rental income, or a private home office. Plans and sketches are available to transfer to the next owner, offering built in equity and future potential. This is a truly special opportunitya great home on an incredible lot with room to grow.
Features
Accessibility Features
- None
Appliances
- Dishwasher
- Free-Standing Range
- Microwave
Assessments
- Special Assessments
Association Fee
- 0.00
Commoninterest
- None
Common Walls
- No Common Walls
Construction Materials
- Stucco
Cooling
- Central Air
Country
- US
Eating Area
- Breakfast Counter / Bar
- Dining Room
Elementary School
- JACKSO
Elementaryschool
- Jackson
Fencing
- Block
- Vinyl
Fireplace Features
- Living Room
- Masonry
- Two Way
Flooring
- Laminate
Foundation Details
- Slab
Garage Spaces
- 0.00
Heating
- Central
High School
- RAMONA
Highschool
- Ramona
Interior Features
- Ceiling Fan(s)
- Quartz Counters
- Recessed Lighting
Laundry Features
- Outside
Levels
- One
Living Area Source
- Assessor
Lockboxtype
- None
- See Remarks
Lot Dimensions Source
- Assessor
Lot Features
- 0-1 Unit/Acre
- Back Yard
- Front Yard
- Lot 10000-19999 Sqft
- Irregular Lot
Middle School
- CHEMAW
Middleorjuniorschool
- Chemawa
Parcel Number
- 193081022
Parking Features
- Driveway
- Street
Patio And Porch Features
- Concrete
- Patio Open
- Rear Porch
Pool Features
- Private
- In Ground
Postalcodeplus4
- 2733
Property Type
- Single Family Residence
Property Condition
- Under Construction
- Updated/Remodeled
Roof
- Composition
- Shingle
School District
- Riverside Unified
Security Features
- Carbon Monoxide Detector(s)
- Smoke Detector(s)
Sewer
- Public Sewer
Spa Features
- None
Utilities
- Cable Available
- Electricity Available
- Natural Gas Available
- Phone Available
- Sewer Connected
- Water Connected
View
- None
Views
- 10
Water Source
- Public
Window Features
- Double Pane Windows
Year Built
- 1957
Year Built Source
- Assessor
Zoning
- R1065
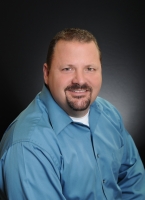
- Xavier Gomez, BrkrAssc,CDPE
- RE/MAX College Park Realty
- BRE 01736488
- Mobile: 714.478.6676
- Fax: 714.975.9953
- salesbyxavier@gmail.com



