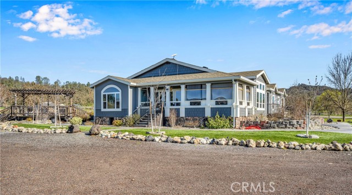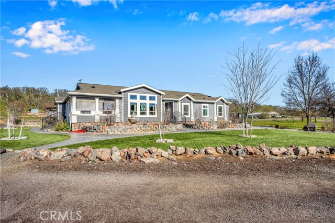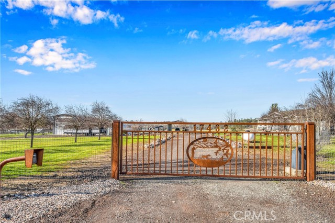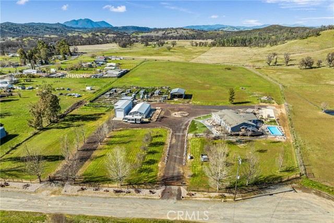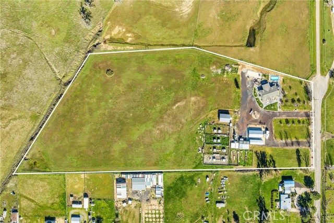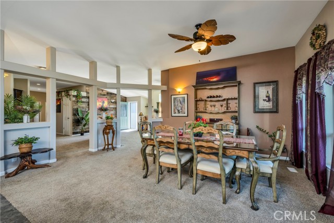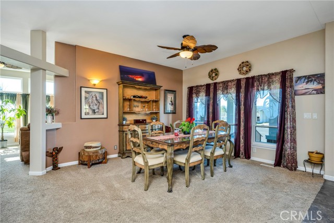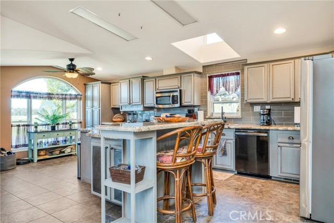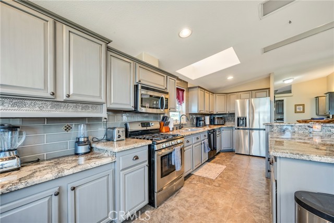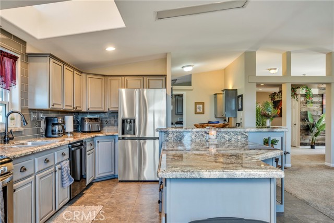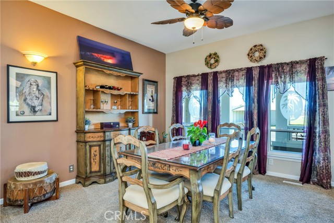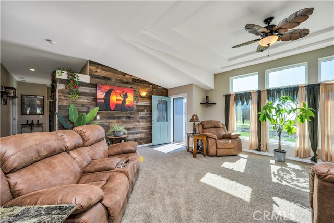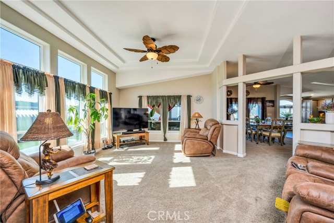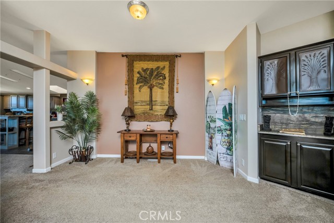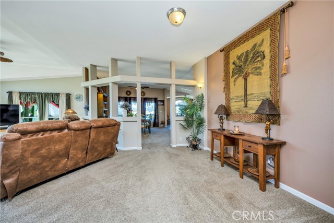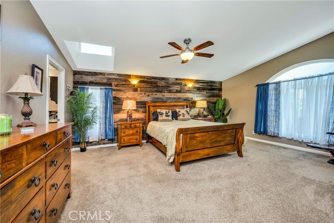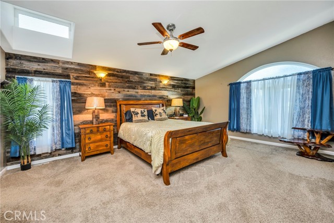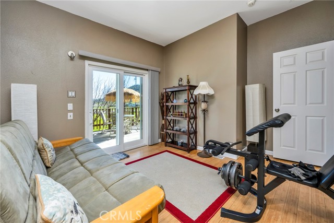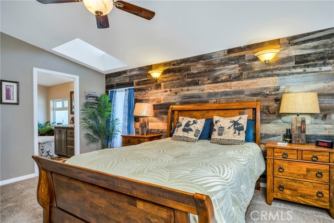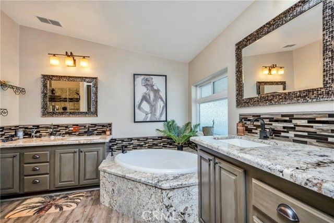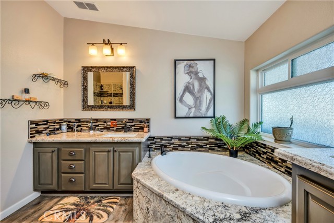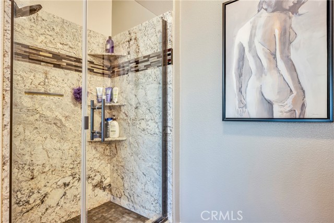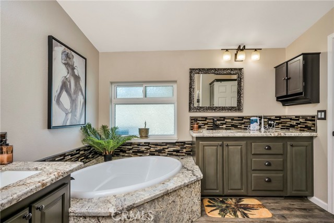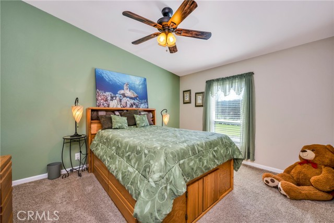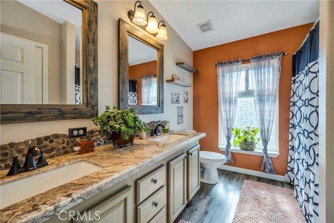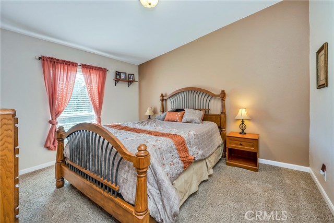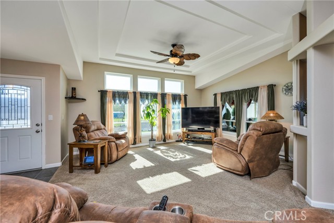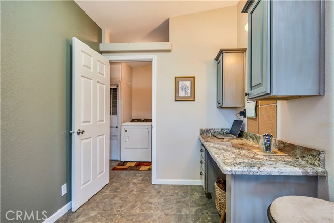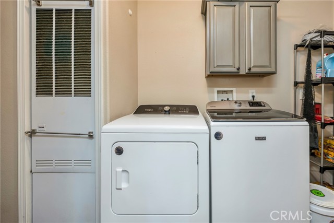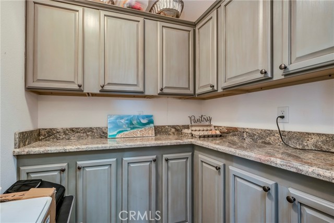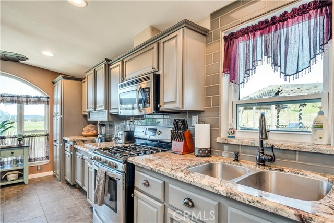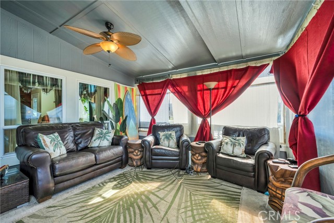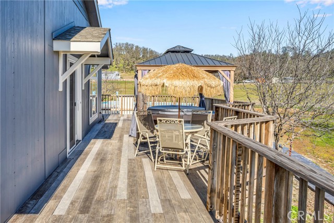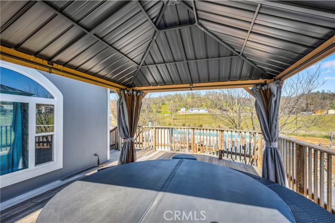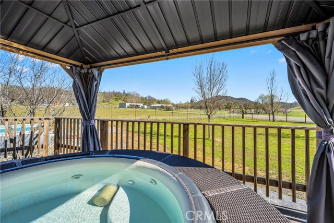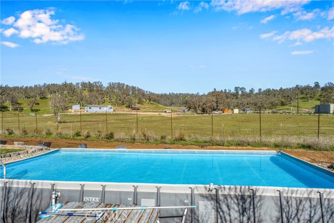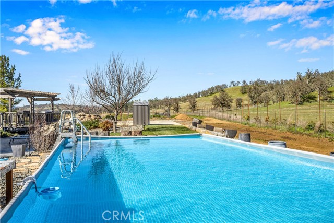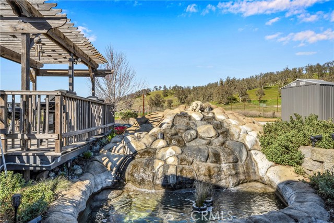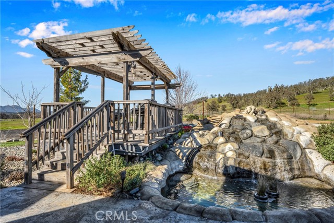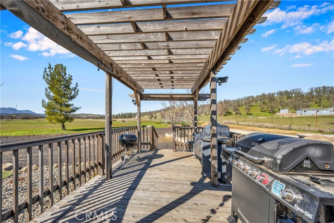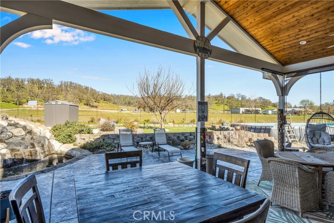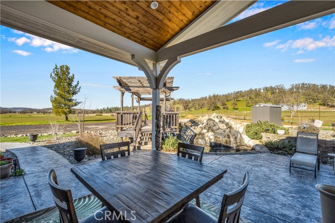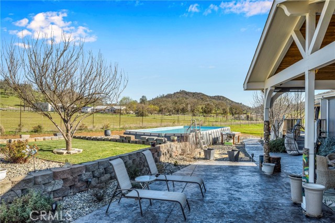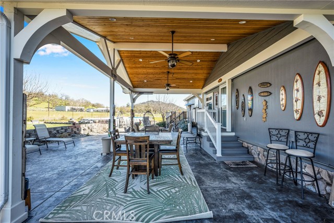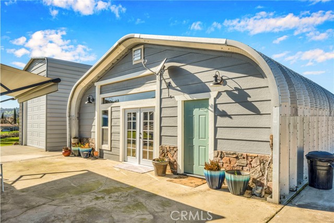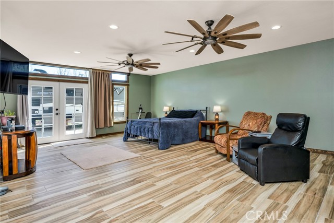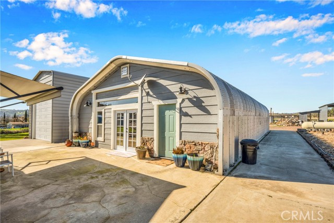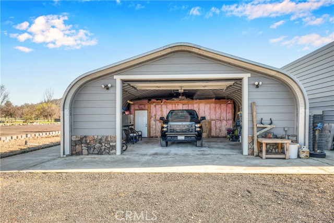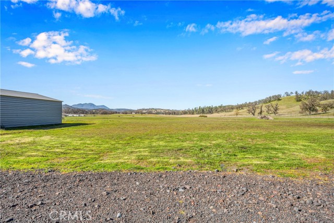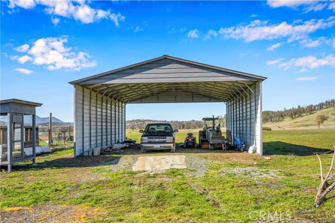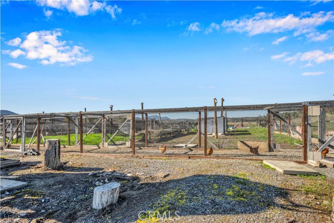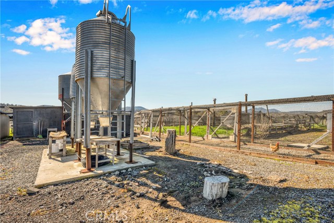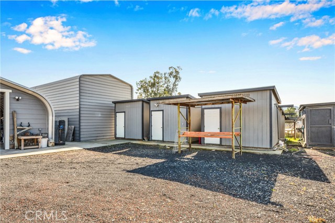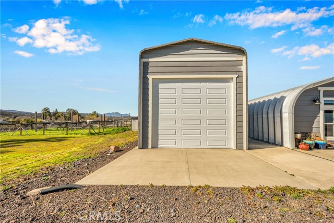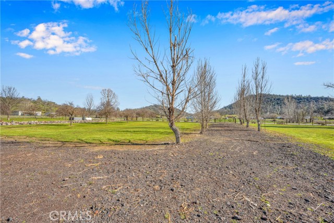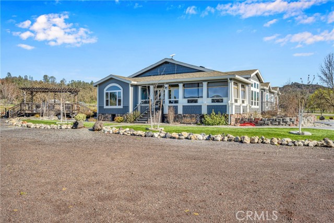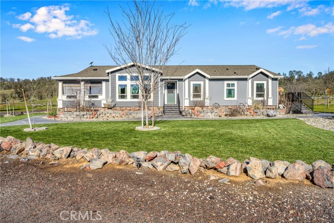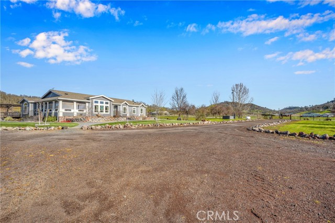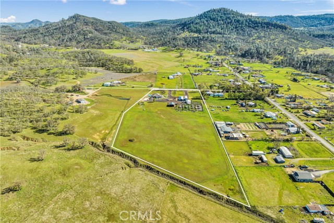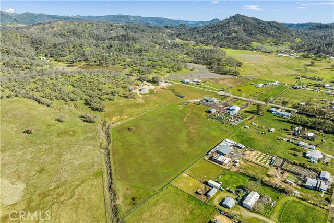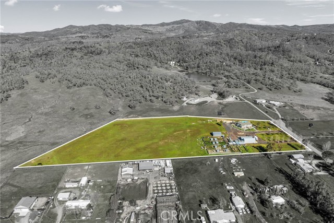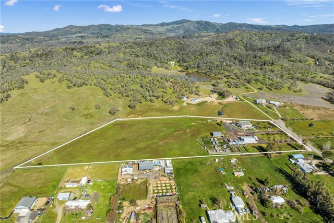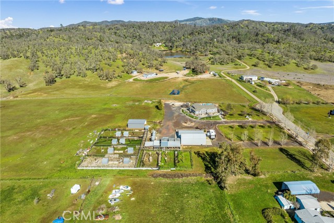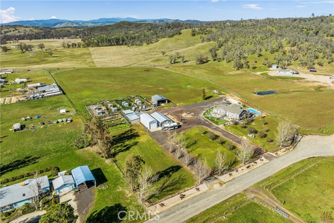Contact Xavier Gomez
Schedule A Showing
17432 Sendero Way, Lower Lake, CA 95457
Priced at Only: $849,900
For more Information Call
Mobile: 714.478.6676
Address: 17432 Sendero Way, Lower Lake, CA 95457
Property Photos
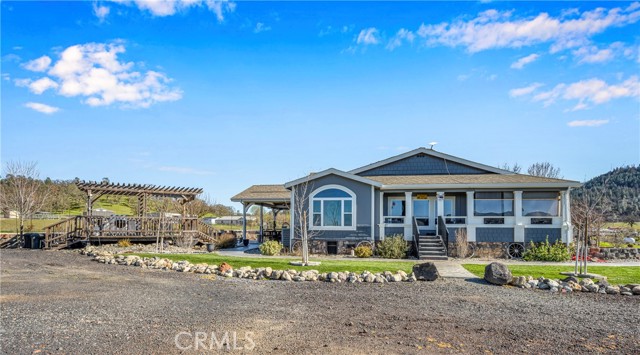
Property Location and Similar Properties
- MLS#: LC25125633 ( Single Family Residence )
- Street Address: 17432 Sendero Way
- Viewed: 5
- Price: $849,900
- Price sqft: $356
- Waterfront: Yes
- Wateraccess: Yes
- Year Built: 2005
- Bldg sqft: 2390
- Bedrooms: 3
- Total Baths: 2
- Full Baths: 2
- Garage / Parking Spaces: 7
- Days On Market: 189
- Acreage: 11.46 acres
- Additional Information
- County: LAKE
- City: Lower Lake
- Zipcode: 95457
- District: Konocti Unified
- Provided by: NextHome in the Valley
- Contact: Lisa Lisa

- DMCA Notice
-
DescriptionMassive Price Reduction Must Sell! Stunning Upgraded Home, 11.46 Acre Usable and Fenced (Perfect for Horses) Property and Incredible Additional Amenities! Welcome to your dream retreat in Lower Lake! This beautifully updated 3 bedroom, 2 bath home with a bonus room offers 2,390 sq. ft. of comfortable living space on a fully usable 11.46 acre lot. Enjoy all new dual pane windows, granite countertops in the kitchen and baths, fresh interior and exterior paint, and rich hardwood cabinetry throughout. Thoughtful details like a coffered ceiling, coffee butler, skylights, custom lighting, and ceiling fans elevate the interior. Built on a full concrete foundation with magnum jacks for earthquake support, this home is as solid as it is stylish. Step outside to a resort style setting featuring a gazebo, custom drainage system feeding a man made creek, a tranquil waterfall and pond, and an above ground pool. The fully landscaped grounds include a 16' x 20' covered patio and stamped concrete walkwaysperfect for entertaining or relaxing. The property also includes a 1,620 sq. ft. commercial grade garage/shop with an office, a 50' x 16' RV cover, and a 30' x 40' open end barn. Additional features include a gated entrance, perimeter fencing, a 200 amp service panel with 20, 30, and 50 amp receptacles, full RV hookups, city water, and a well in the pasture. Perfect for the horse enthusiast! Enjoy the peaceful, rural setting while remaining conveniently close to town. Plus, there's potential for a business opportunityideal for the right entrepreneur. This one of a kind property truly has it allschedule your private tour today to experience its full charm and potential!
Features
Accessibility Features
- No Interior Steps
- Parking
Appliances
- Built-In Range
- Dishwasher
- Disposal
- Ice Maker
- Propane Range
- Propane Cooktop
- Propane Water Heater
- Refrigerator
- Vented Exhaust Fan
- Water Softener
Architectural Style
- Contemporary
Assessments
- Unknown
Association Fee
- 0.00
Builder Model
- N5V365A4
Commoninterest
- None
Common Walls
- No Common Walls
Construction Materials
- Wood Siding
Cooling
- Central Air
- Electric
Country
- US
Days On Market
- 154
Eating Area
- Breakfast Counter / Bar
- Dining Room
Electric
- 220 Volts in Laundry
- 220 Volts in Workshop
- 220V Other - See Remarks
- Electricity - On Property
Entry Location
- Front Door
Fencing
- Chain Link
- Good Condition
- Wrought Iron
Fireplace Features
- None
Flooring
- Carpet
- Tile
Foundation Details
- Concrete Perimeter
- Pillar/Post/Pier
Garage Spaces
- 7.00
Green Energy Efficient
- Insulation
Heating
- Baseboard
- Central
- Propane
Interior Features
- Ceiling Fan(s)
- Granite Counters
- High Ceilings
- Open Floorplan
- Pantry
- Recessed Lighting
- Unfurnished
Laundry Features
- Dryer Included
- Individual Room
- Inside
- Washer Included
Levels
- One
Living Area Source
- Assessor
Lockboxtype
- None
Lot Dimensions Source
- Assessor
Lot Features
- 11-15 Units/Acre
- Agricultural - Other
- Front Yard
- Garden
- Landscaped
- Lawn
- Level
- Pasture
- Paved
- Sprinklers Drip System
- Sprinklers In Front
- Sprinklers In Rear
- Sprinklers Manual
- Sprinklers On Side
- Sprinklers Timer
- Yard
Other Structures
- Outbuilding
- Workshop
Parcel Number
- 012059150000
Parking Features
- Circular Driveway
- Direct Garage Access
- Driveway
- Gravel
- Garage Faces Front
- Garage Door Opener
- Gated
- Workshop in Garage
Patio And Porch Features
- Concrete
- Covered
- Patio Open
- Front Porch
Pool Features
- Private
- Above Ground
- Filtered
Postalcodeplus4
- 9881
Property Type
- Single Family Residence
Property Condition
- Turnkey
Road Frontage Type
- City Street
Road Surface Type
- Gravel
Roof
- Composition
Rvparkingdimensions
- 50 x 16
School District
- Konocti Unified
Security Features
- Automatic Gate
- Carbon Monoxide Detector(s)
- Security System
- Smoke Detector(s)
Sewer
- Aerobic Septic
Spa Features
- Above Ground
Utilities
- Cable Connected
- Electricity Connected
- Phone Available
- Propane
- Sewer Not Available
- Water Connected
View
- Meadow
- Mountain(s)
- Panoramic
- Pasture
- Pool
Virtual Tour Url
- https://www.wellcomemat.com/mls/5bi5e0b335a81m8la
Water Source
- Public
- Well
Window Features
- Double Pane Windows
- Screens
Year Built
- 2005
Year Built Source
- Assessor
Zoning
- RR

- Xavier Gomez, BrkrAssc,CDPE
- RE/MAX College Park Realty
- BRE 01736488
- Mobile: 714.478.6676
- Fax: 714.975.9953
- salesbyxavier@gmail.com



