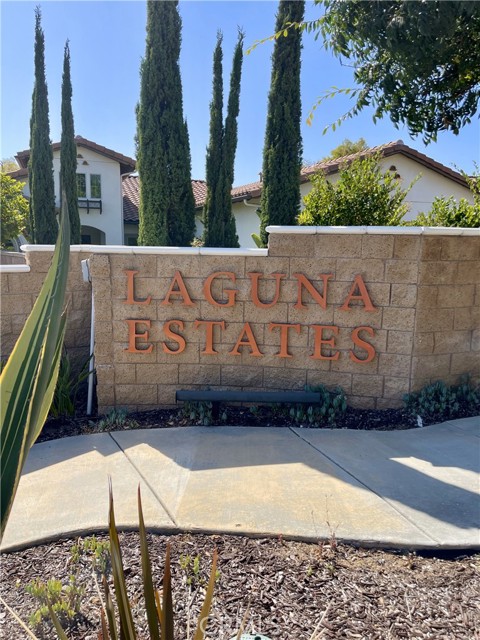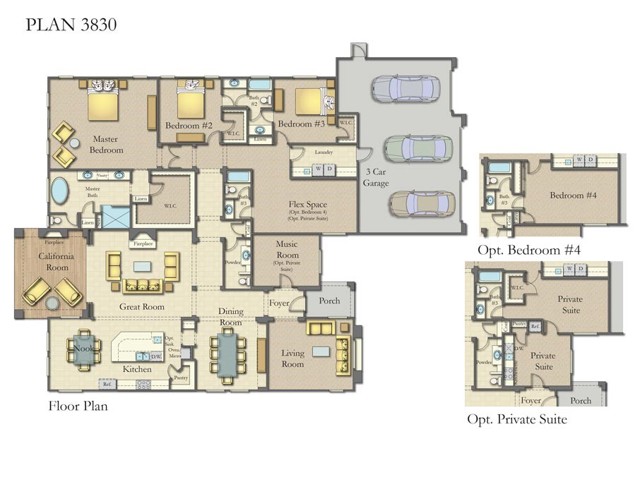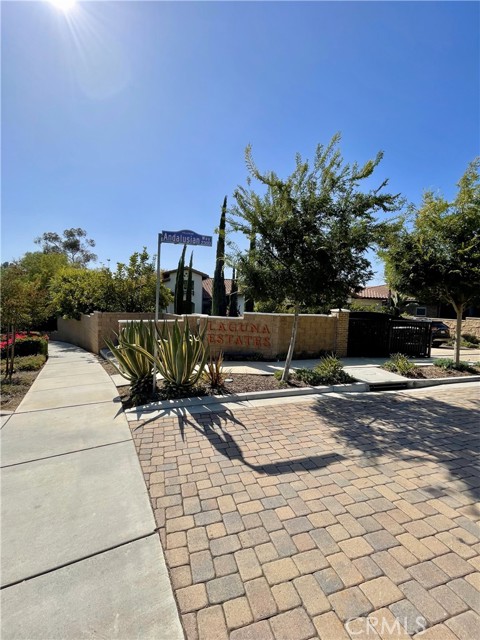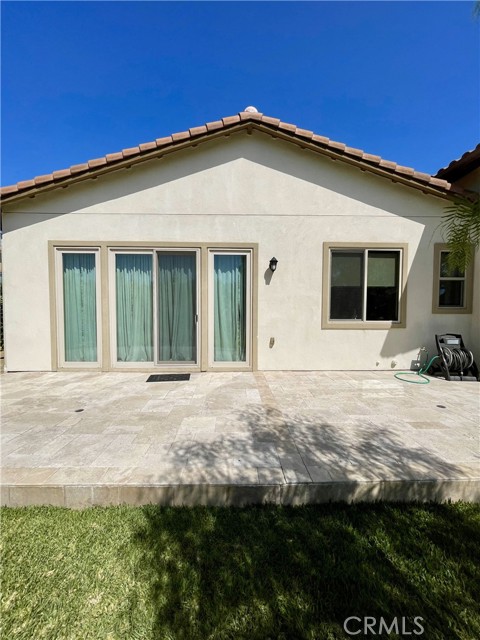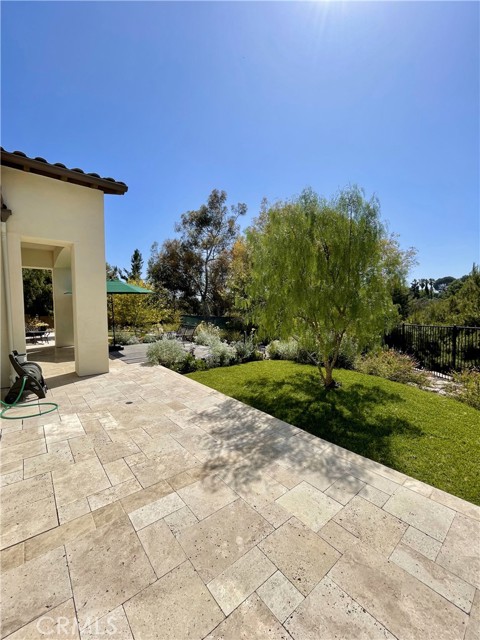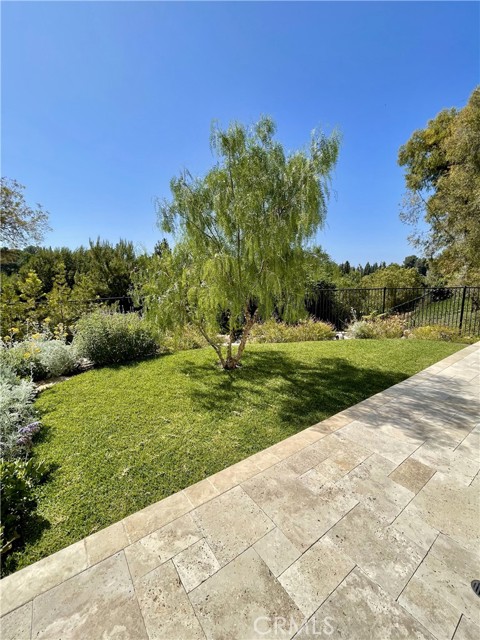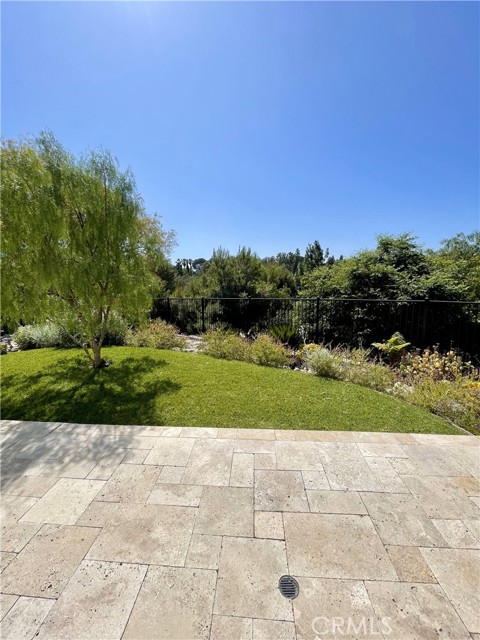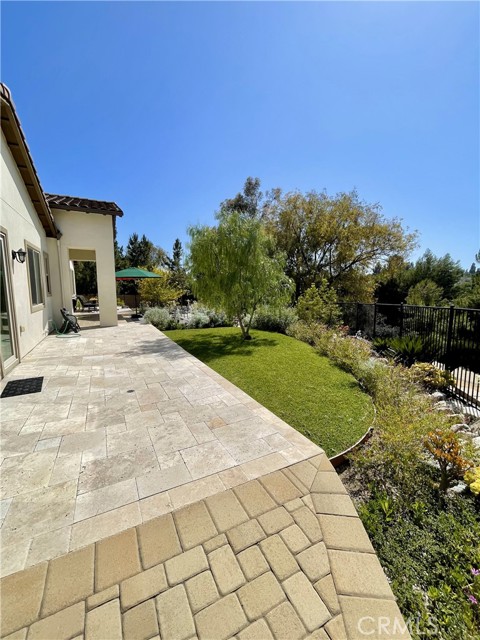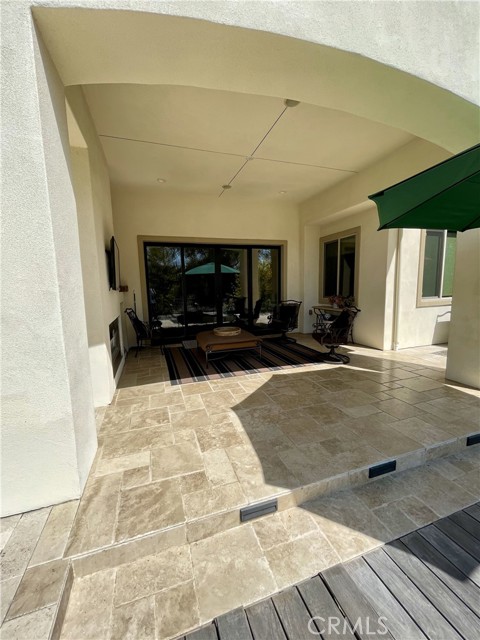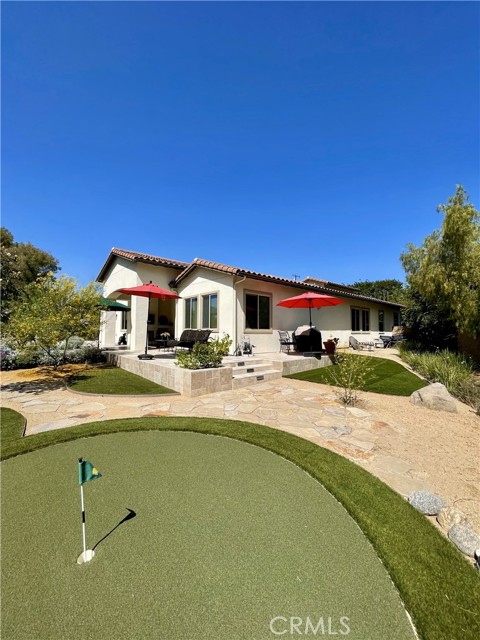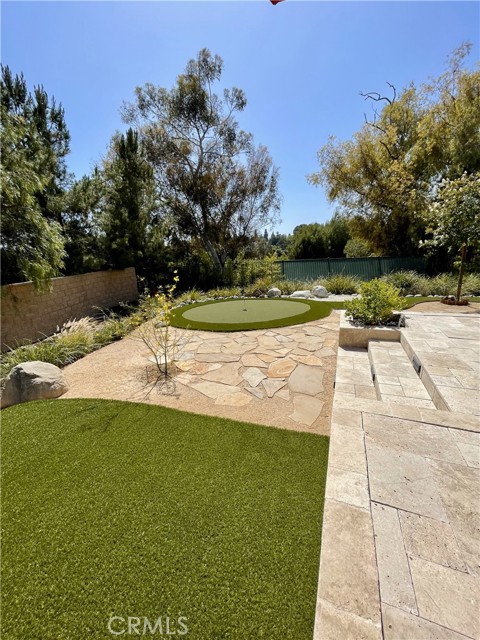Contact Xavier Gomez
Schedule A Showing
2305 Andalusian Way, Fullerton, CA 92835
Priced at Only: $3,099,000
For more Information Call
Mobile: 714.478.6676
Address: 2305 Andalusian Way, Fullerton, CA 92835
Property Photos
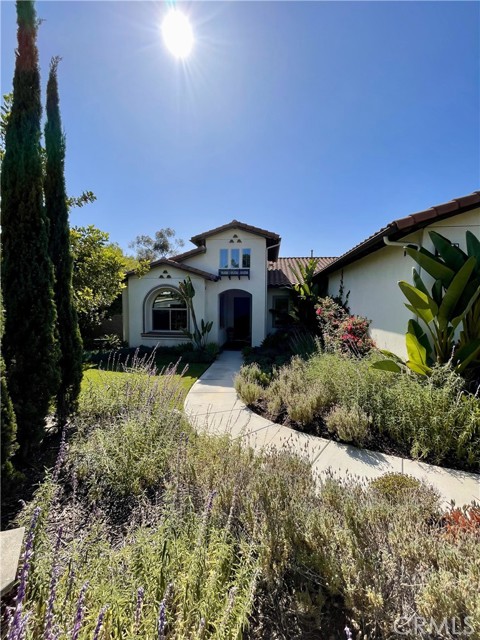
Property Location and Similar Properties
- MLS#: DW25136254 ( Single Family Residence )
- Street Address: 2305 Andalusian Way
- Viewed: 5
- Price: $3,099,000
- Price sqft: $810
- Waterfront: No
- Year Built: 2016
- Bldg sqft: 3825
- Bedrooms: 3
- Total Baths: 4
- Full Baths: 3
- 1/2 Baths: 1
- Garage / Parking Spaces: 3
- Days On Market: 183
- Additional Information
- County: ORANGE
- City: Fullerton
- Zipcode: 92835
- Subdivision: Other (othr)
- District: Fullerton Joint Union High
- Elementary School: LAGROA
- Middle School: PARKS
- High School: SUNHIL
- Provided by: IET Real Estate
- Contact: Jeffrey Jeffrey

- DMCA Notice
-
DescriptionThis stunning single story home nestled in Fullerton's prestigious LAGUNA ESTATES community. Built in 2016 by Keusder Homes, this privately gated residence offers 3,830 sq ft of luxurious living space on nearly half an acre, beautifully perched above the scenic Juanita Creek Trail. Step inside to discover an expansive open floor plan featuring 3 bedrooms and 3.5 baths. The heart of this home is the chef grade kitchen, complete with quartz countertops, full subway tile backsplash, KitchenAid stainless appliancesincluding a 48" commercial range and prep sinkand an oversized island perfect for casual gatherings. The adjacent great room, with its gas fireplace and La Cantina style doors, seamlessly flows to a California room ideal for entertaining. The generously sized primary suite impresses with double vanities, a spa like walk in shower, free standing tub, and spacious walk in closet. Additional interior highlights include a formal living room, dining room, a music/media room, Nest smart controls, built in sound system wiring, 9'+ ceilings, and classic finishes throughout. Outside, the drought resistant landscaping enhances curb appeal, while the backyard offers a canyon view and room to add a pool. The oversized 3 car garage provides ample space and storage. With energy efficient windows, a low maintenance yard, and top rated schools nearby, Laguna Road Elementary, D. Russell Parks Junior High, and Sunny Hills High. This home perfectly blends elegance, comfort, and lifestyle. Don't miss this rare opportunity to own a turnkey, single story luxury home in one of Fullertons most sought after neighborhoods.
Features
Accessibility Features
- No Interior Steps
Appliances
- Dishwasher
- Gas Range
- Refrigerator
Architectural Style
- Spanish
Assessments
- Unknown
Association Amenities
- Maintenance Grounds
Association Fee
- 461.00
Association Fee Frequency
- Monthly
Builder Model
- 3830
Builder Name
- Keusder Homes
Commoninterest
- None
Common Walls
- No Common Walls
Cooling
- Central Air
Country
- US
Elementary School
- LAGROA
Elementaryschool
- Laguna Road
Entry Location
- First Level
Fireplace Features
- Family Room
Foundation Details
- Slab
Garage Spaces
- 3.00
Heating
- Central
High School
- SUNHIL
Highschool
- Sunny Hills
Laundry Features
- Individual Room
- Inside
Levels
- One
Living Area Source
- Assessor
Lockboxtype
- None
Lot Features
- Cul-De-Sac
- Landscaped
- Lawn
- Lot 20000-39999 Sqft
- Sprinkler System
- Sprinklers Drip System
Middle School
- PARKS
Middleorjuniorschool
- Parks
Parcel Number
- 29223113
Parking Features
- Direct Garage Access
- Driveway
Pool Features
- None
Property Type
- Single Family Residence
Property Condition
- Turnkey
Roof
- Spanish Tile
School District
- Fullerton Joint Union High
Sewer
- Public Sewer
Spa Features
- None
Subdivision Name Other
- Laguna Estates
View
- Hills
- Panoramic
- Trees/Woods
Water Source
- Public
Year Built
- 2016
Year Built Source
- Assessor

- Xavier Gomez, BrkrAssc,CDPE
- RE/MAX College Park Realty
- BRE 01736488
- Mobile: 714.478.6676
- Fax: 714.975.9953
- salesbyxavier@gmail.com



