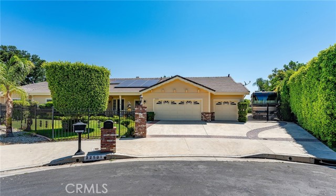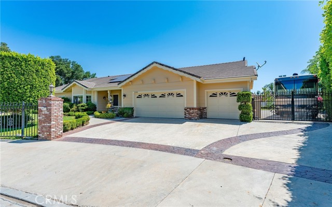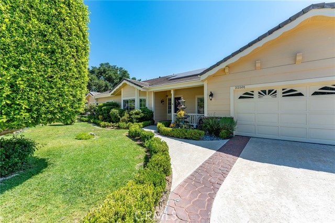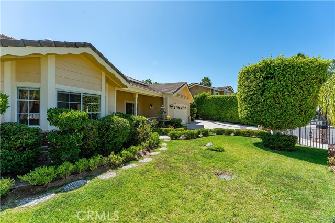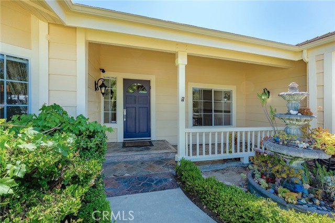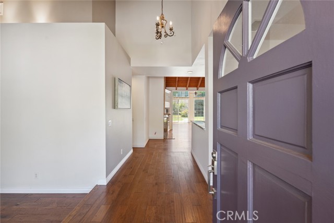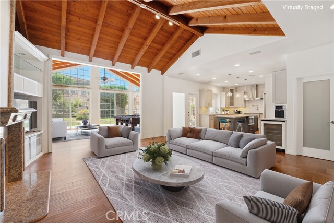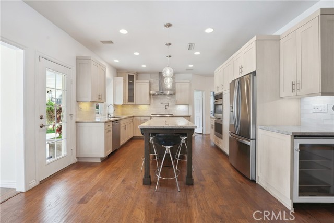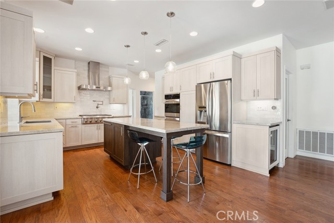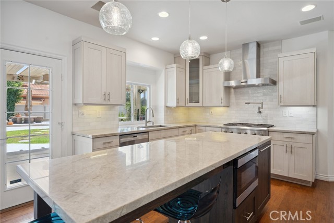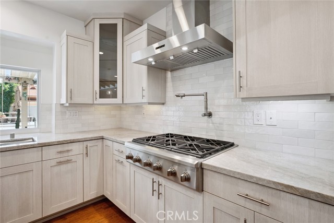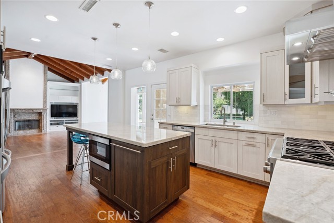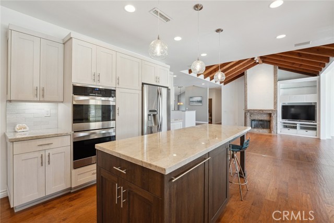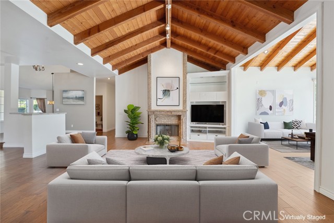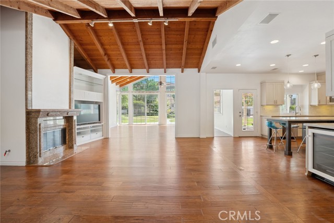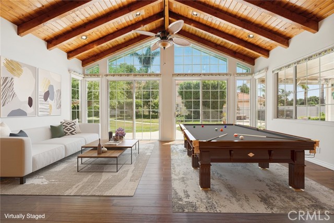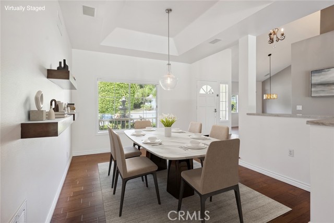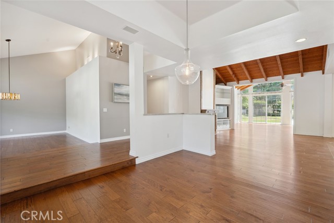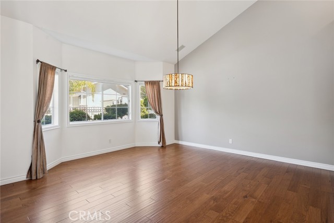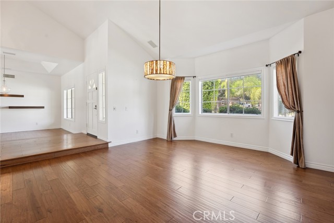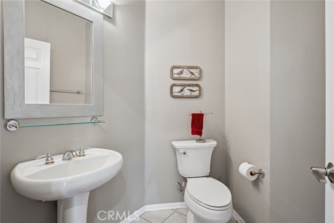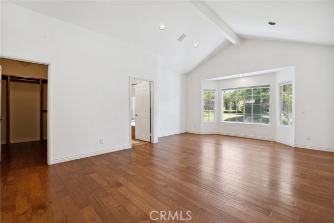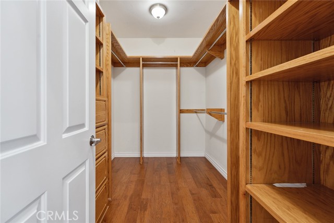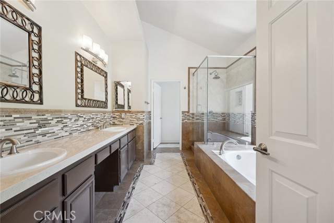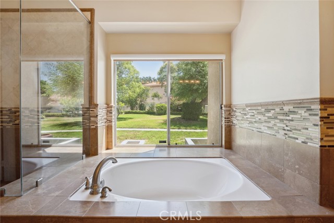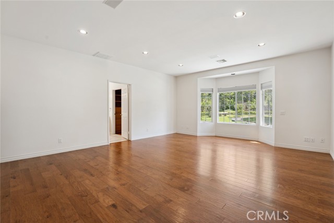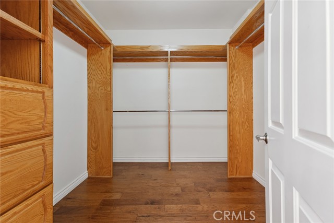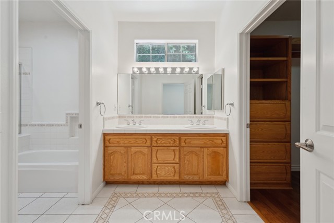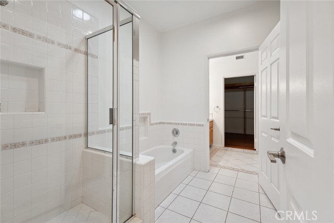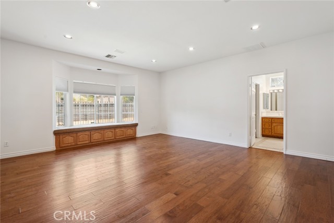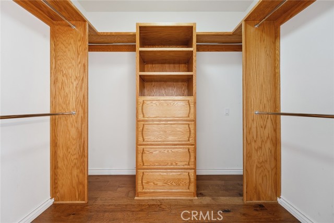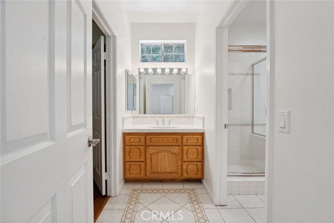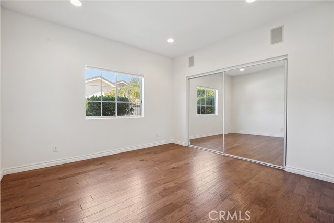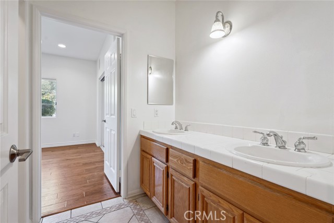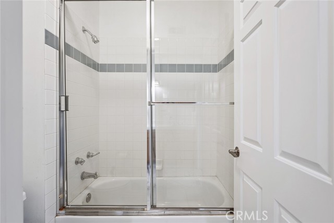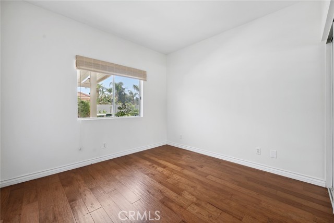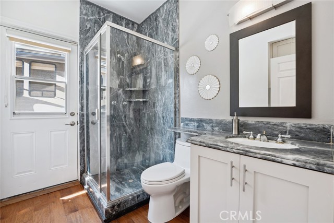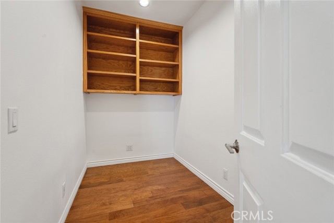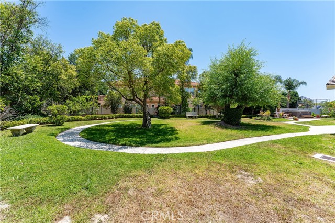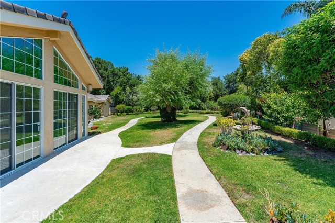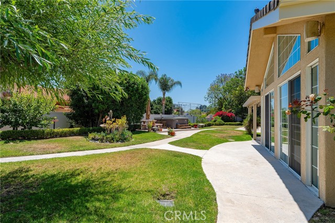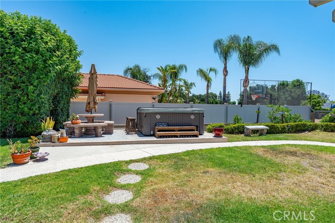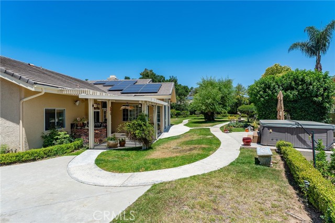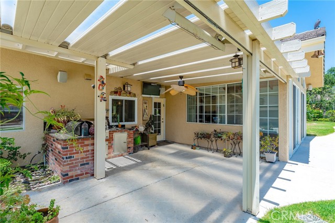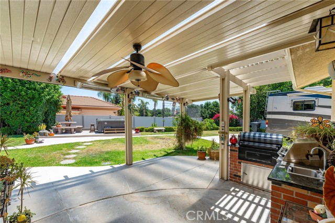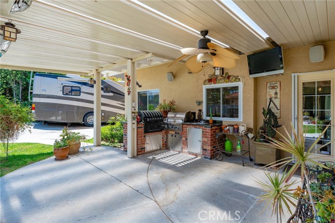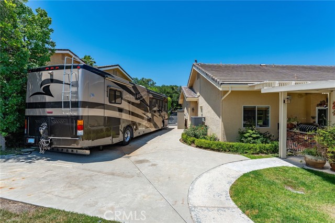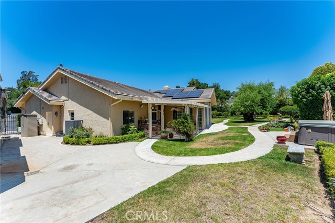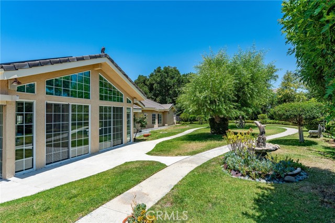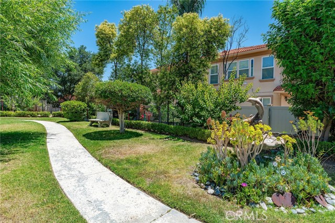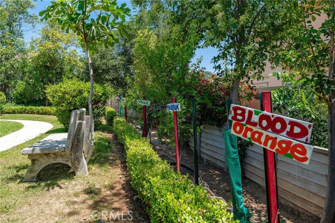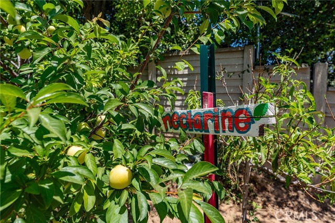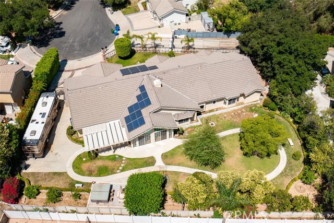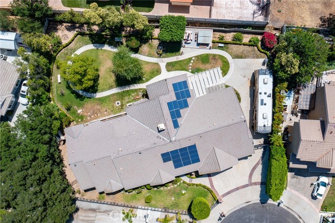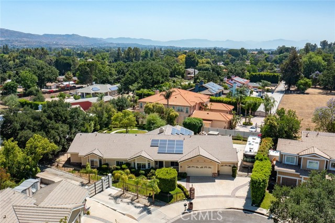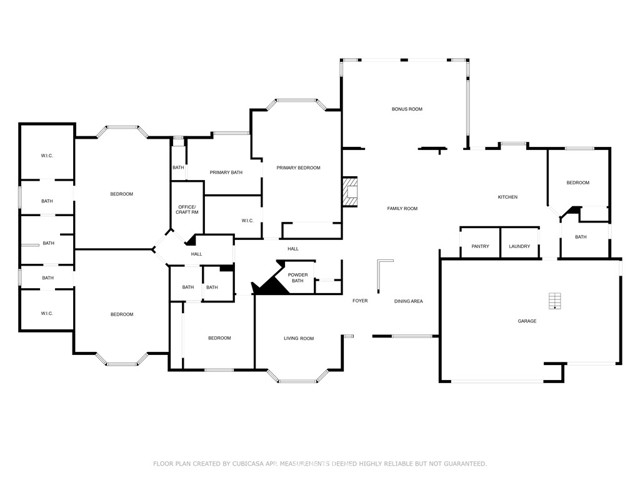Contact Xavier Gomez
Schedule A Showing
22501 Marilla Street, Chatsworth, CA 91311
Priced at Only: $1,995,000
For more Information Call
Mobile: 714.478.6676
Address: 22501 Marilla Street, Chatsworth, CA 91311
Property Photos
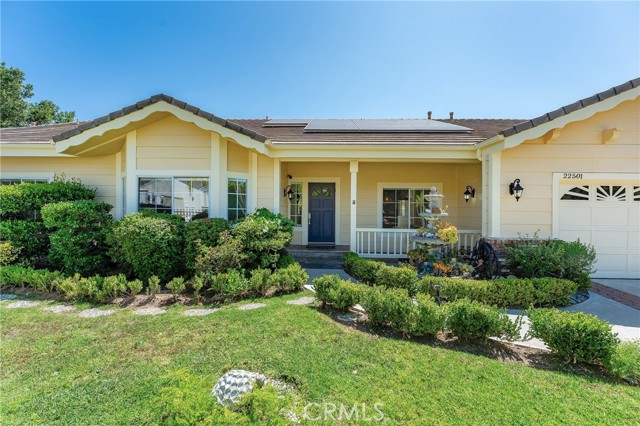
Property Location and Similar Properties
- MLS#: SR25137782 ( Single Family Residence )
- Street Address: 22501 Marilla Street
- Viewed: 2
- Price: $1,995,000
- Price sqft: $487
- Waterfront: Yes
- Wateraccess: Yes
- Year Built: 1994
- Bldg sqft: 4100
- Bedrooms: 5
- Total Baths: 6
- Full Baths: 5
- 1/2 Baths: 1
- Garage / Parking Spaces: 11
- Days On Market: 71
- Additional Information
- County: LOS ANGELES
- City: Chatsworth
- Zipcode: 91311
- District: Los Angeles Unified
- Elementary School: CHATSW
- Middle School: LAWREN
- High School: CHATSW
- Provided by: Rodeo Realty
- Contact: Desiree Desiree

- DMCA Notice
-
DescriptionSprawling single story upgraded estate privately situated at the very end of a quiet cul de sac of only 5 homes in one of the most desirable neighborhoods in Chatsworth. Located on an impressive 18,000+ SF flat lot, the property features superb curb appeal with nicely landscaped front yard, 3 car garage with large finished attic and built in storage, & additional extra wide gated driveway perfect for RV/boat/extra parking for large gatherings. A covered front porch greets you before stepping inside the double door entry. The grand foyer opens to both a formal living room with vaulted ceiling as well as a separate formal dining room with tray ceiling, open shelves, & real hardwood flooring found throughout. The stunning completely remodeled open kitchen boasts gorgeous quartzite stone counters, center island with breakfast bar seating, stainless Cafe appliances including double ovens & 6 burner stove with pot filler, & walk in pantry with built in storage & pullouts. The kitchen opens to a separate family room with soaring wood beamed vaulted ceiling & stone fireplace. An additional sunlit bonus room located off the family room features wall to wall picture windows, two sets of glass sliders that open to the yard, & wood beamed vaulted ceiling. There are 5 spacious bedrooms including the primary suite featuring high vaulted ceiling, walk in closet with additional wardrobe closet, & private en suite upgraded bathroom with dual sinks, quartz counters, bath tub, walk in shower, & separate toilet room. Two of the secondary bedrooms are massive suites, each with walk in closets that share an oversized bathroom with dual vanities, tub, shower & built in linen storage. The 4th bedroom has an en suite bathroom with dual sinks, tub & shower. The 5th bedroom is located on its own wing of the house ideal for guests with access to its own upgraded bathroom. Additional living spaces include craft room/office, laundry room, & guest powder bathroom. The incredible park like backyard is an entertainers dream featuring large grass lawns with walking path, covered patio with built in heaters & fan, BBQ center with two grills & sink, above ground spa, & numerous fruit trees including grapefruit, Meyer lemon, blood orange, & plum to name a few. Huge energy savings with completely paid for solar panels. Located adjacent to horse trails, hiking, parks, dining/shopping at the Westfield Mall/Village, & easy access to the 118 freeway. Dont miss this spectacular offering!
Features
Appliances
- 6 Burner Stove
- Dishwasher
- Double Oven
- Freezer
- Microwave
- Range Hood
- Refrigerator
Architectural Style
- Traditional
Assessments
- Unknown
Association Fee
- 0.00
Commoninterest
- None
Common Walls
- No Common Walls
Cooling
- Central Air
- Dual
- Zoned
Country
- US
Days On Market
- 38
Eating Area
- Breakfast Counter / Bar
- Dining Room
Elementary School
- CHATSW
Elementaryschool
- Chatsworth
Fireplace Features
- Family Room
Flooring
- Wood
Garage Spaces
- 3.00
Heating
- Central
- Zoned
High School
- CHATSW
Highschool
- Chatsworth
Interior Features
- Beamed Ceilings
- Built-in Features
- Open Floorplan
- Pantry
- Recessed Lighting
- Storage
- Wired for Sound
Laundry Features
- Gas Dryer Hookup
- Individual Room
- Inside
- Washer Hookup
Levels
- One
Lockboxtype
- None
Lot Features
- Back Yard
- Cul-De-Sac
- Front Yard
- Landscaped
- Lawn
- Level with Street
- Lot 10000-19999 Sqft
- Level
- Yard
Middle School
- LAWREN
Middleorjuniorschool
- Lawrence
Parcel Number
- 2727003027
Parking Features
- Boat
- Built-In Storage
- Direct Garage Access
- Driveway
- Gated
- RV Access/Parking
- Workshop in Garage
Patio And Porch Features
- Covered
- Patio
- Front Porch
Pool Features
- None
Postalcodeplus4
- 4712
Property Type
- Single Family Residence
Property Condition
- Turnkey
- Updated/Remodeled
School District
- Los Angeles Unified
Sewer
- Public Sewer
Spa Features
- Above Ground
Uncovered Spaces
- 8.00
View
- None
Water Source
- Public
Year Built
- 1994
Year Built Source
- Assessor
Zoning
- LARA

- Xavier Gomez, BrkrAssc,CDPE
- RE/MAX College Park Realty
- BRE 01736488
- Mobile: 714.478.6676
- Fax: 714.975.9953
- salesbyxavier@gmail.com



