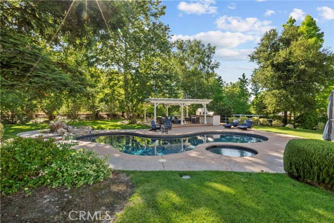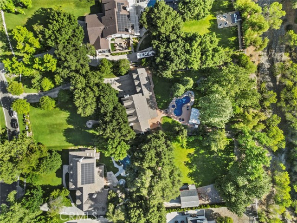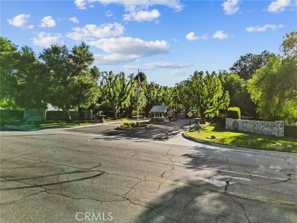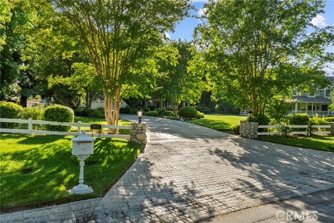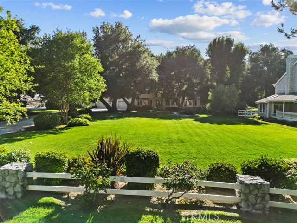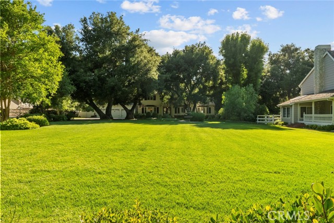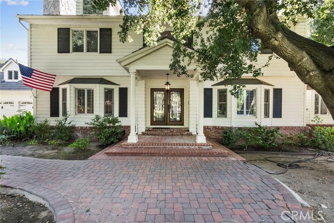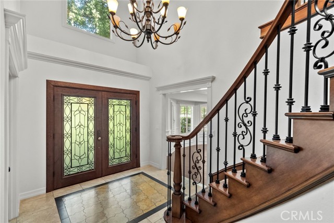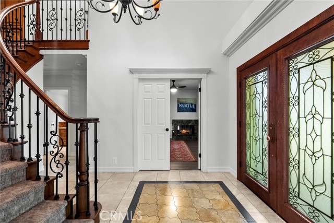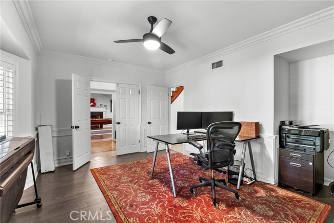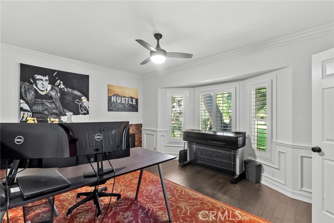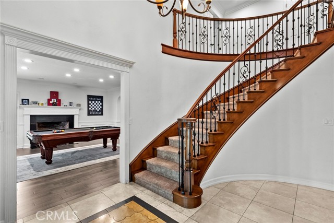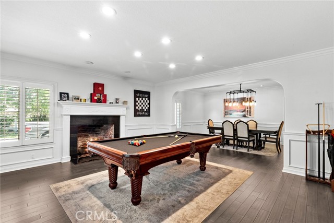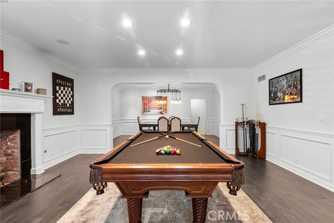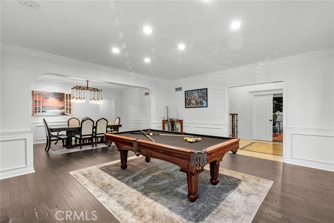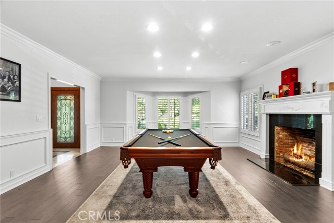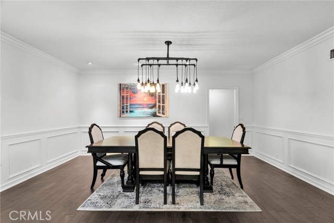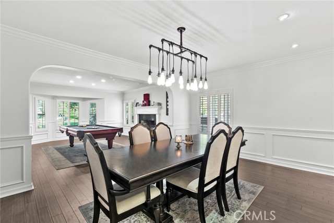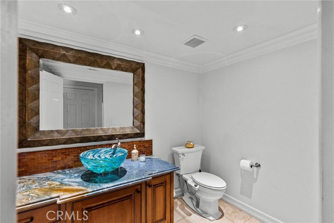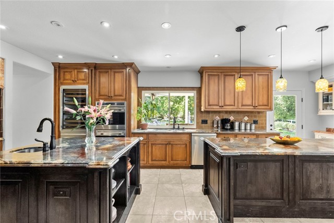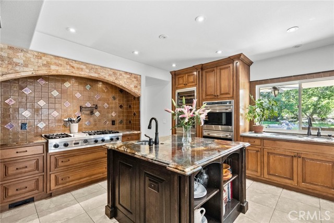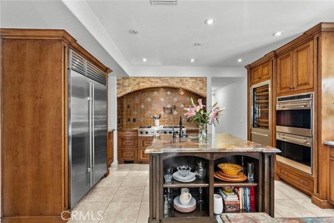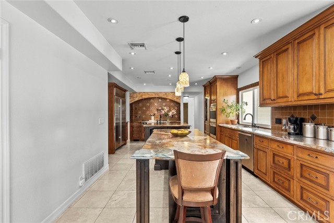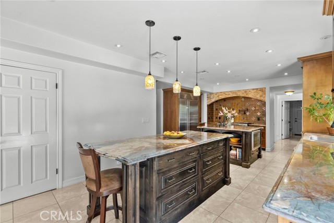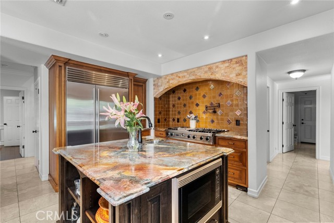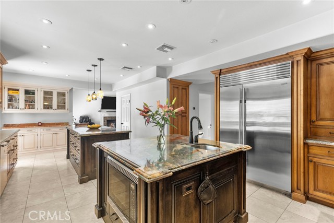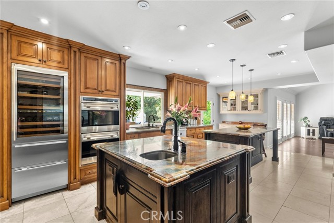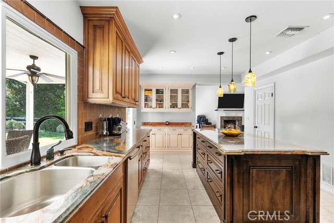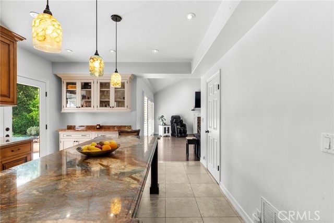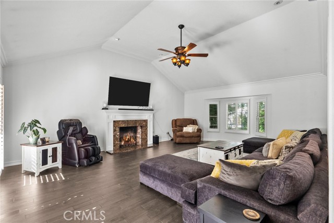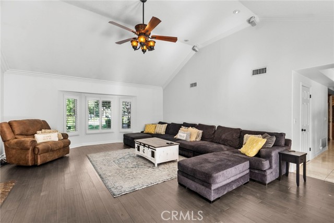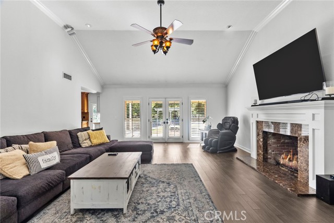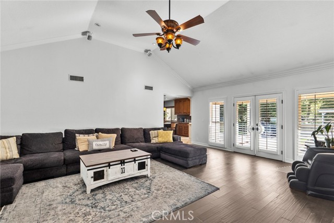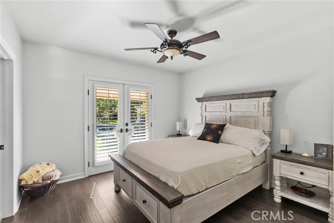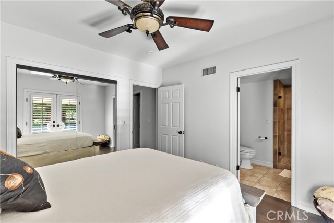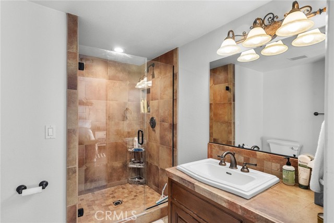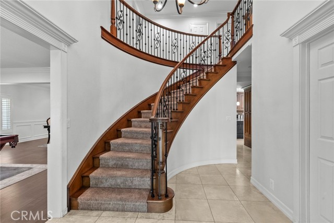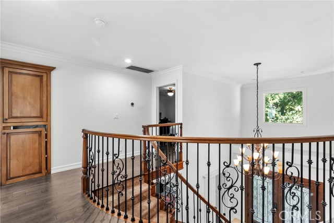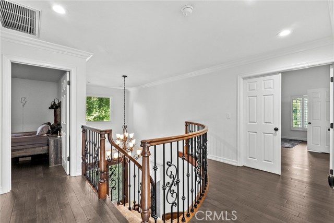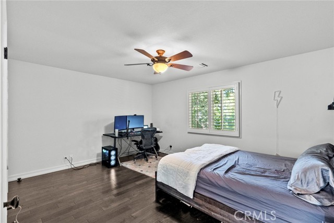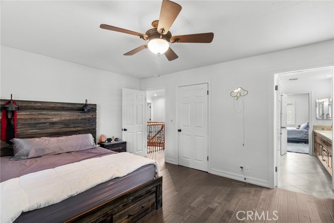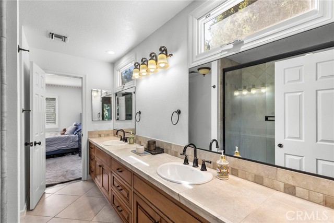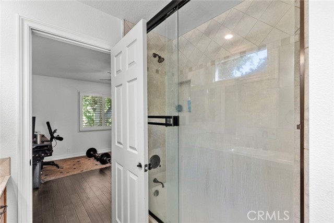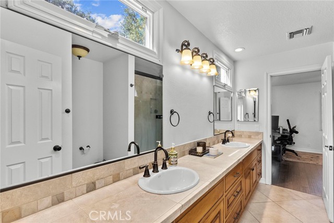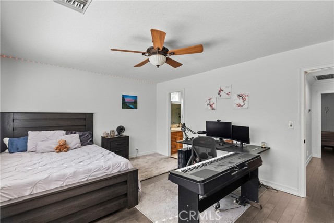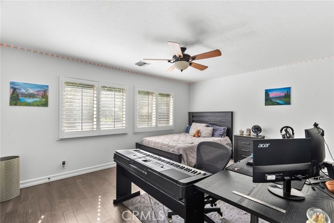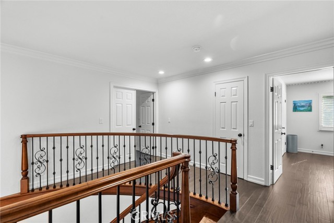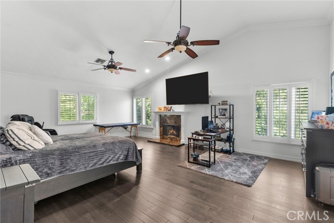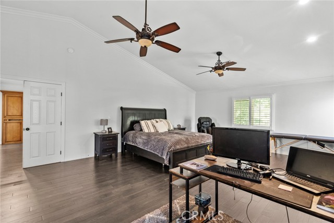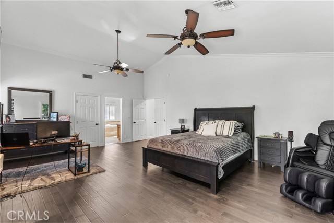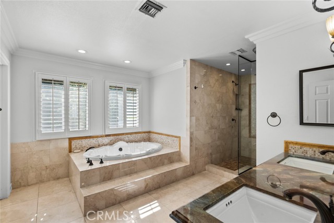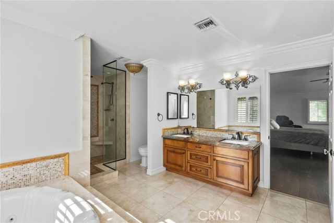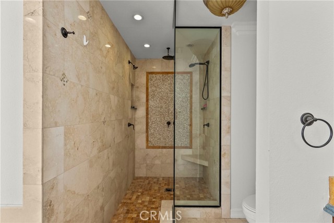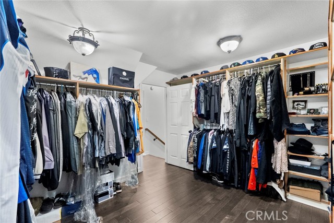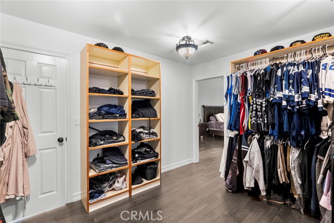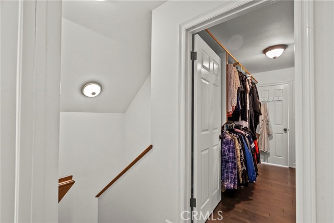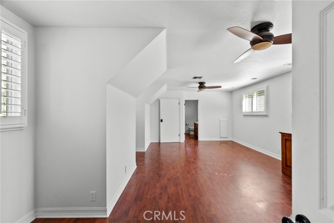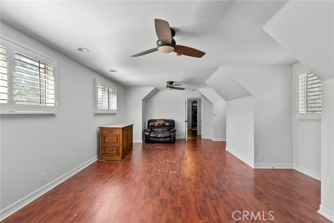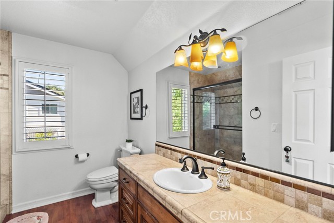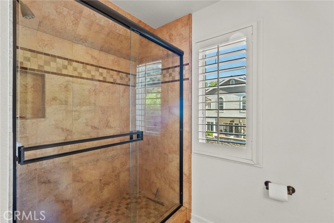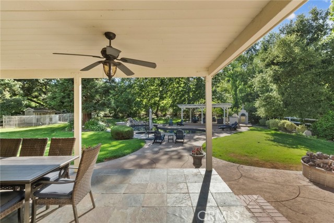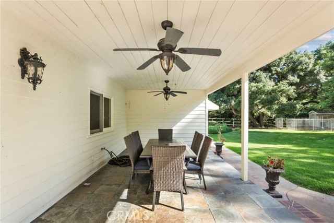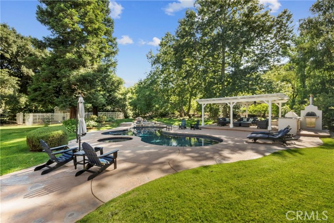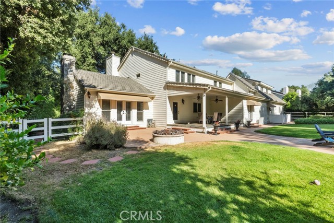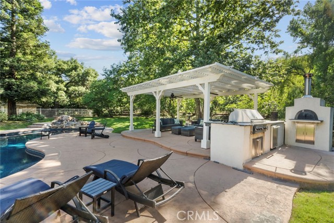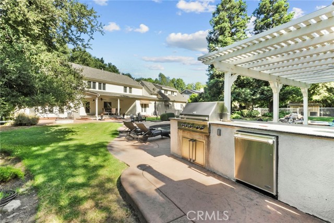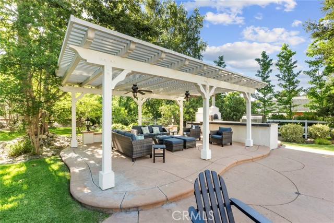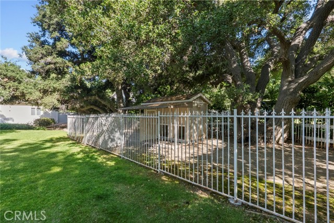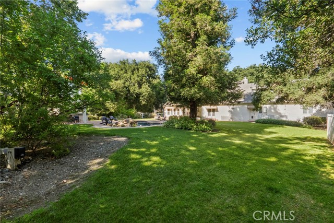Contact Xavier Gomez
Schedule A Showing
26675 Macmillan Ranch Road, Canyon Country, CA 91387
Priced at Only: $2,394,800
For more Information Call
Mobile: 714.478.6676
Address: 26675 Macmillan Ranch Road, Canyon Country, CA 91387
Property Photos
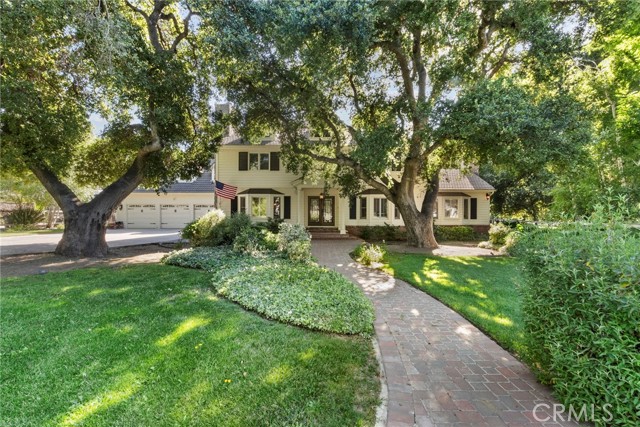
Property Location and Similar Properties
- MLS#: SR25099466 ( Single Family Residence )
- Street Address: 26675 Macmillan Ranch Road
- Viewed: 6
- Price: $2,394,800
- Price sqft: $562
- Waterfront: Yes
- Wateraccess: Yes
- Year Built: 1988
- Bldg sqft: 4258
- Bedrooms: 5
- Total Baths: 5
- Full Baths: 4
- 1/2 Baths: 1
- Garage / Parking Spaces: 7
- Days On Market: 173
- Acreage: 2.15 acres
- Additional Information
- County: LOS ANGELES
- City: Canyon Country
- Zipcode: 91387
- Subdivision: Macmillan Ranch (mcml)
- District: William S. Hart Union
- Provided by: Pinnacle Estate Properties, Inc.
- Contact: Brian Brian

- DMCA Notice
-
DescriptionWelcome to Macmillan Ranch Santa Claritas Premier Luxury Enclave. Experience unparalleled elegance and privacy in this prestigious guard gated community of custom estates, perfectly positioned near major freeways while offering the serenity of a secluded, upscale neighborhood. Nestled on an expansive 2+ acre lot, this exquisitely updated 5 bedroom, 4.5 bath estate redefines luxury living. Enter through grand leaded glass double doors into a soaring foyer that sets the tone for the fine craftsmanship and refined finishes found throughout. A versatile office/den can easily serve as an additional bedroom to suit your lifestyle needs. The heart of the home is the chefs dream kitchenlavishly appointed with designer appliances including a side by side Sub Zero refrigerator, professional grade Viking 6 burner range with griddle and pot filler, Wolf convection microwave, wine refrigerator with dual beverage drawers, and an elegant coffee galley. Dual islands, a walk in pantry and a generous breakfast bar provide both beauty and functionality, all accented by stunning rare Van Gogh granite countertops. The expansive family room boasts soaring ceilings, a stately fireplace, and French doors opening to a backyard oasis. The formal living and dining rooms are equally refined, featuring hardwood floors and an additional fireplaceideal for sophisticated entertaining. The main level includes a generously sized guest suite with ensuite bath, perfect for multi generational living or visiting guests. Upstairs, two bedrooms share a stylish Jack & Jill bath, while a spacious bonus room/bedroom with private bath and separate staircase offers privacy and versatility. The luxurious primary suite is a true retreat, featuring a vaulted ceiling, fireplace, and a spa inspired bath complete with jetted soaking tub, walk in shower, dual vanities, and a custom walk in closet. Step outside into a resort style backyard designed for entertaining and relaxation alike. Enjoy the expansive covered patio, custom fire pit, Pergola lounge area, fully equipped outdoor kitchen with BBQ and pizza oven, and a sparkling pool and spa (recently redone in Pebble brilliance)all surrounded by manicured grounds and mature landscaping. A new 26,000 watt generator is included. This extraordinary property blends timeless elegance with modern luxury in one of Santa Claritas most coveted communities. Don't be surprised if the studios come knocking. Shown by appointment only.
Features
Accessibility Features
- 2+ Access Exits
Appliances
- 6 Burner Stove
- Barbecue
- Built-In Range
- Dishwasher
- Double Oven
- Gas Oven
- Gas Range
- Gas Water Heater
- Range Hood
- Refrigerator
- Vented Exhaust Fan
Architectural Style
- Colonial
Assessments
- Unknown
Association Amenities
- Horse Trails
Association Fee
- 300.00
Association Fee Frequency
- Monthly
Commoninterest
- None
Common Walls
- No Common Walls
Cooling
- Central Air
Country
- US
Days On Market
- 56
Direction Faces
- East
Door Features
- Double Door Entry
- French Doors
Eating Area
- Breakfast Counter / Bar
- Family Kitchen
- Dining Room
Fencing
- Vinyl
Fireplace Features
- Bonus Room
- Den
- Family Room
- Living Room
- Primary Bedroom
- Gas
- Wood Burning
Flooring
- Wood
Foundation Details
- Pillar/Post/Pier
Garage Spaces
- 3.00
Heating
- Central
Interior Features
- 2 Staircases
- Attic Fan
- Granite Counters
- High Ceilings
- Pantry
- Recessed Lighting
Laundry Features
- Gas & Electric Dryer Hookup
- Washer Hookup
Levels
- Two
Living Area Source
- Assessor
Lockboxtype
- None
Lot Features
- 0-1 Unit/Acre
- Back Yard
- Garden
- Horse Property
- Landscaped
- Lawn
- Level with Street
- Lot Over 40000 Sqft
- Ranch
- Sprinkler System
- Sprinklers In Front
- Sprinklers In Rear
- Sprinklers Timer
Parcel Number
- 2848034017
Parking Features
- Direct Garage Access
- Driveway
- Concrete
- Garage Faces Front
- Garage - Three Door
Patio And Porch Features
- Cabana
- Patio
- Wood
Pool Features
- Private
- Filtered
- Heated
- Gas Heat
- In Ground
- Pebble
- Waterfall
Postalcodeplus4
- 4037
Property Type
- Single Family Residence
Property Condition
- Updated/Remodeled
Road Frontage Type
- Private Road
Road Surface Type
- Alley Paved
Roof
- Tile
School District
- William S. Hart Union
Security Features
- 24 Hour Security
- Gated with Attendant
- Card/Code Access
- Closed Circuit Camera(s)
- Fire and Smoke Detection System
- Gated Community
- Smoke Detector(s)
Sewer
- Septic Type Unknown
Spa Features
- Private
- Heated
- In Ground
Subdivision Name Other
- Macmillan Ranch (MCML)
Uncovered Spaces
- 4.00
Utilities
- Cable Connected
- Electricity Connected
- Natural Gas Connected
- Phone Connected
- Sewer Connected
- Water Connected
View
- None
Water Source
- Public
Window Features
- Double Pane Windows
Year Built
- 1988
Year Built Source
- Assessor
Zoning
- SCUN4

- Xavier Gomez, BrkrAssc,CDPE
- RE/MAX College Park Realty
- BRE 01736488
- Mobile: 714.478.6676
- Fax: 714.975.9953
- salesbyxavier@gmail.com



