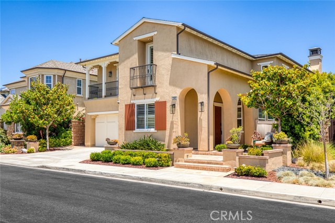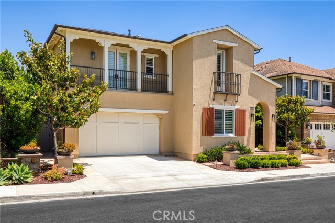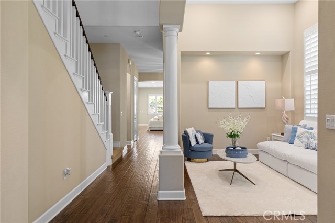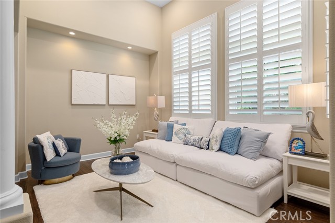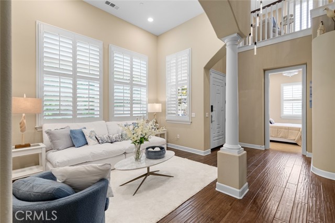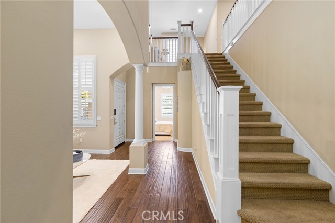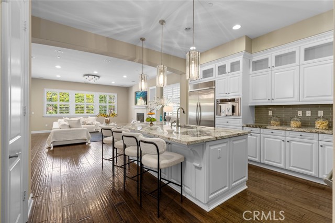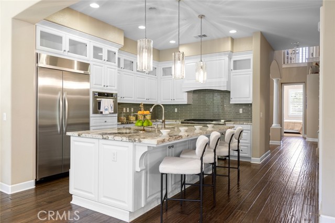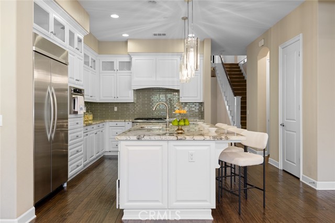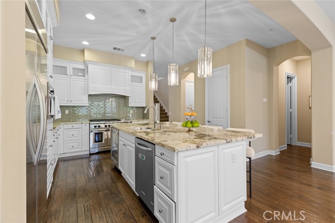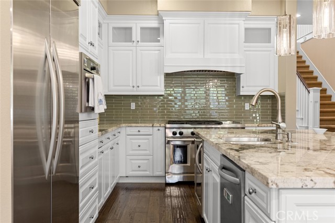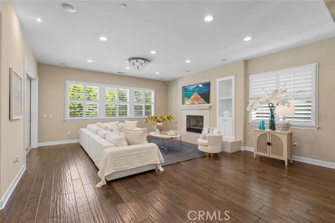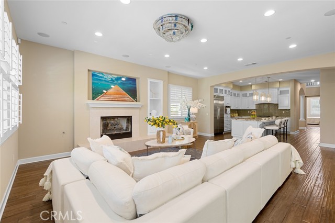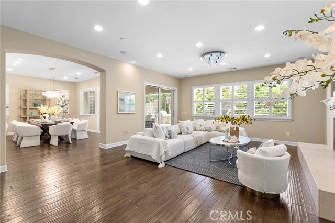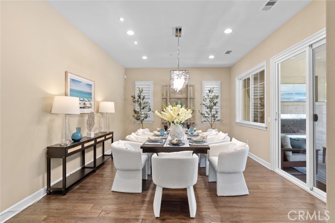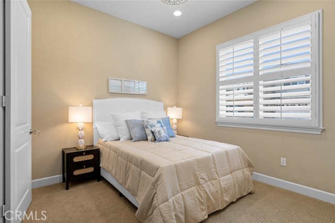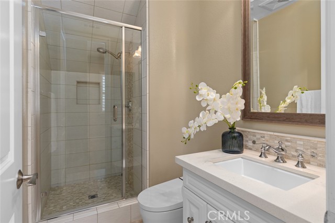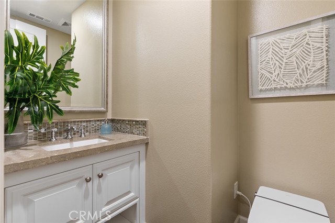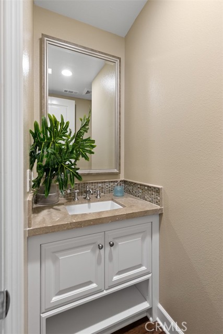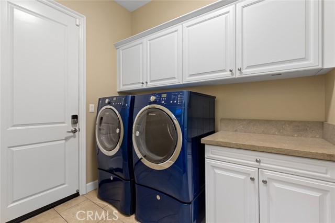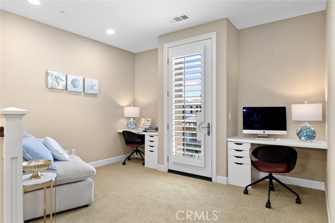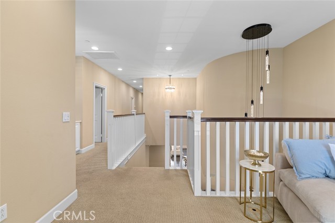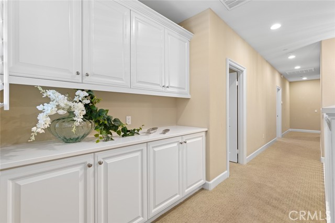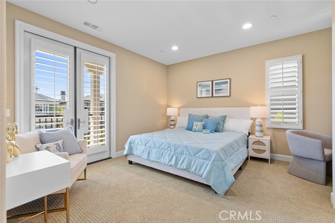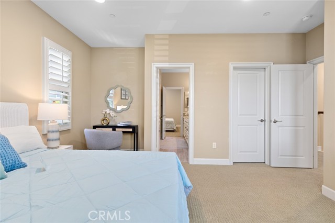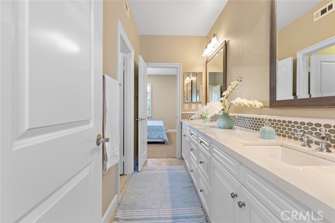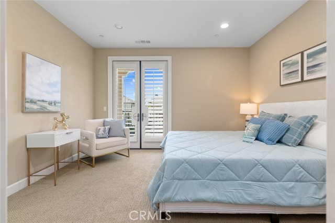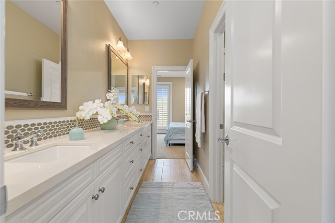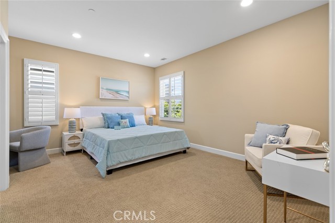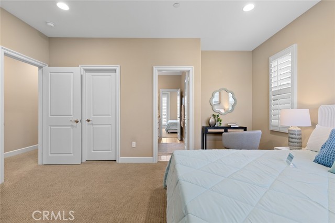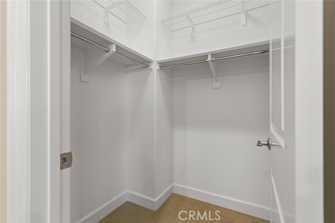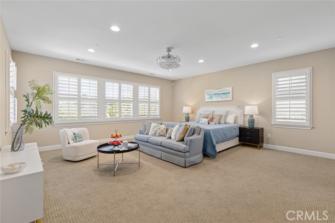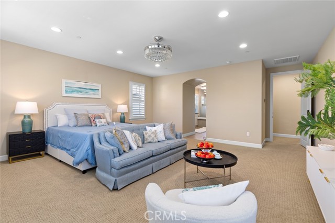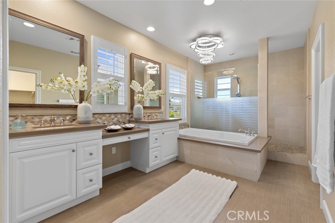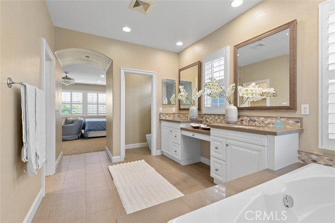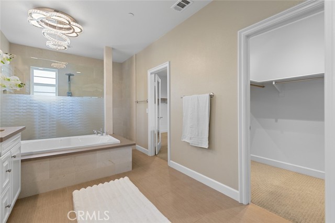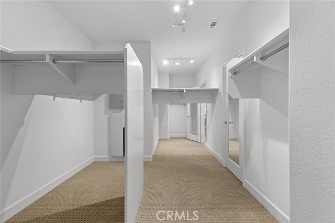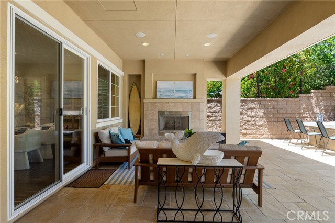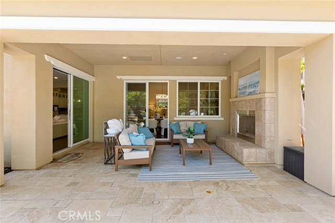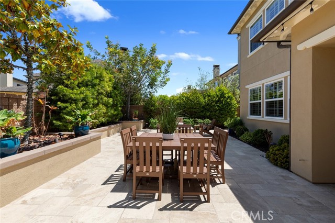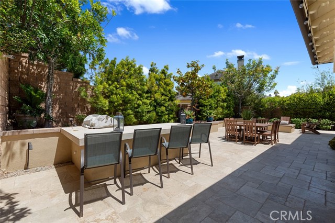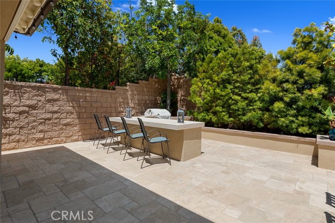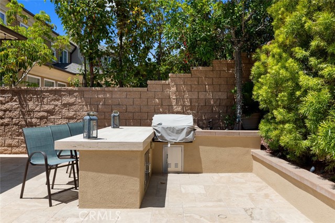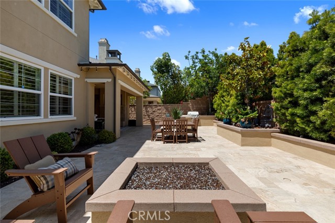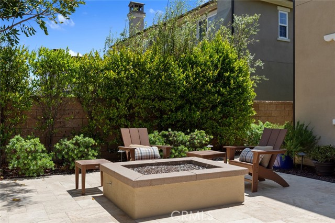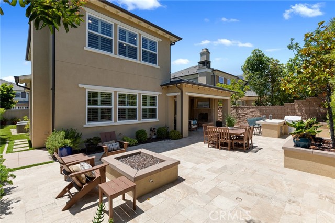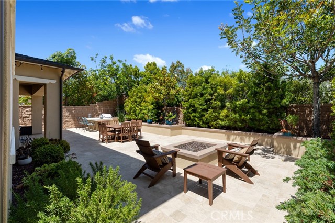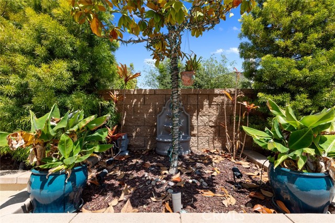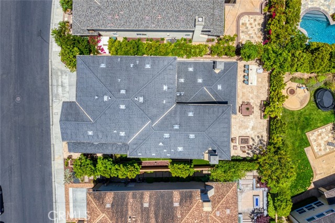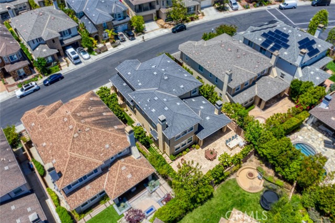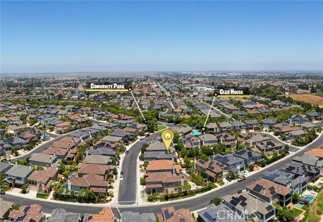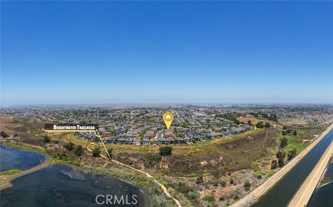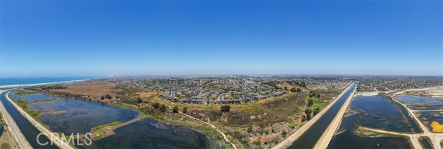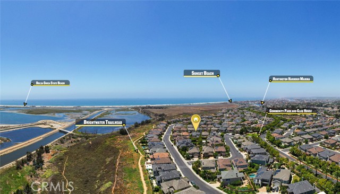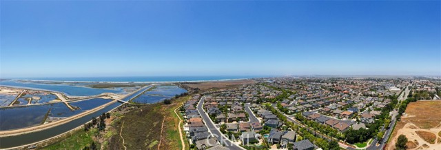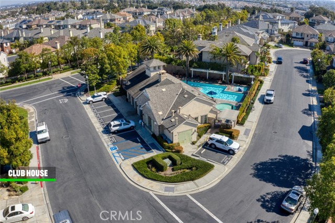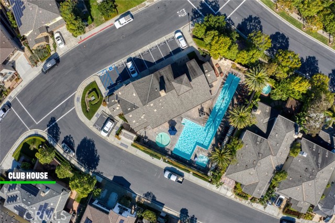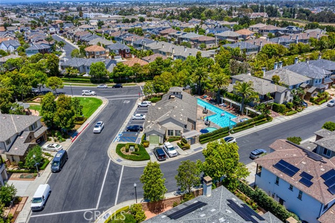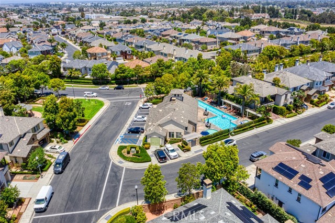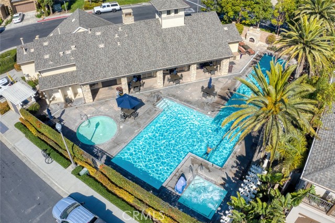Contact Xavier Gomez
Schedule A Showing
17472 Oakbluffs Lane, Huntington Beach, CA 92649
Priced at Only: $3,099,666
For more Information Call
Mobile: 714.478.6676
Address: 17472 Oakbluffs Lane, Huntington Beach, CA 92649
Property Photos
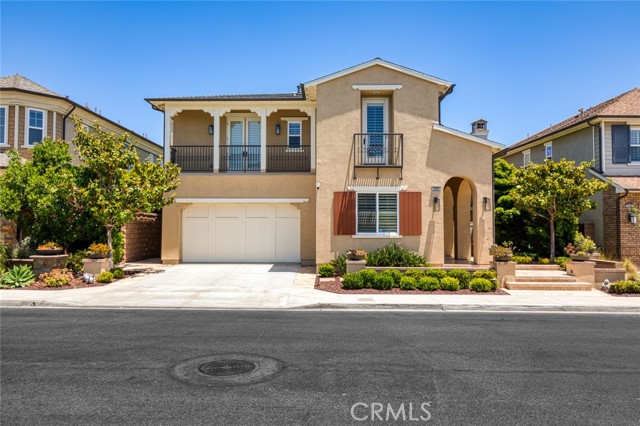
Property Location and Similar Properties
- MLS#: OC25138934 ( Single Family Residence )
- Street Address: 17472 Oakbluffs Lane
- Viewed: 14
- Price: $3,099,666
- Price sqft: $872
- Waterfront: Yes
- Wateraccess: Yes
- Year Built: 2014
- Bldg sqft: 3555
- Bedrooms: 4
- Total Baths: 4
- Full Baths: 3
- 1/2 Baths: 1
- Garage / Parking Spaces: 3
- Days On Market: 70
- Additional Information
- County: ORANGE
- City: Huntington Beach
- Zipcode: 92649
- Subdivision: Other (othr)
- District: Huntington Beach Union High
- Elementary School: HOPVIE
- Middle School: MESVIE
- High School: MARINA
- Provided by: Advance Estate Realty
- Contact: Tiffany Tiffany

- DMCA Notice
-
DescriptionPresenting a distinguished residence in the esteemed Brightwater community, 17472 Oakbluffs Lane offers an exceptional coastal living experience just moments from the beach and Huntington Harbour. Set within one of Huntington Beach's premier newer built enclaves, this home combines modern elegance with timeless California charm. Brightwater is renowned for its resort style amenities, including a private clubhouse, state of the art fitness center, sparkling pool and spa, and a network of scenic walking trails with direct access to the Bolsa Chica Wetlands. The location captures the essence of Southern California living tranquil, convenient, and inspiring. Encompassing over 3,500 square feet, the home features a flexible floor plan thoughtfully designed for both comfort and function. The main level includes a generously sized bedroom with en suite bath, ideal for guests or extended family. At the heart of the residence, the chefs kitchen is appointed with premium stainless steel appliances, granite countertops, a substantial center island with seating, and a classic subway tile backsplash. Adjacent sliding doors open to the California Room a covered outdoor retreat with a cozy fireplace, perfect for year round entertaining. The expansive backyard is designed for gatherings, complete with a built in barbecue and fire pit that elevate the homes outdoor living appeal. Upstairs, a versatile loft provides space for a home office or media room, while two well sized guest bedrooms share a tastefully upgraded bath. The primary suite is a private sanctuary overlooking the backyard, featuring dual walk in closets and a luxurious en suite bath with soaking tub, separate shower, and dual vanities. Additional amenities include a tandem three car garage with epoxy flooring and built in storage, dual zoned A/C, tankless water heater, brand new exterior paint and carriage lighting, and more. Ideally located less than one mile from the coast, this residence represents a rare opportunity to own within one of Huntington Beachs most coveted communities. A true embodiment of refined coastal living.
Features
Appliances
- 6 Burner Stove
- Built-In Range
- Convection Oven
- Dishwasher
- Double Oven
- Freezer
- Gas Oven
- Gas Range
- Gas Water Heater
- High Efficiency Water Heater
- Microwave
- Refrigerator
- Tankless Water Heater
- Vented Exhaust Fan
- Water Heater Central
- Water Heater
- Water Line to Refrigerator
Architectural Style
- Mediterranean
Assessments
- Unknown
Association Amenities
- Pool
- Spa/Hot Tub
- Fire Pit
- Barbecue
- Picnic Area
- Playground
- Clubhouse
- Management
Association Fee
- 325.00
Association Fee2
- 88.00
Association Fee2 Frequency
- Monthly
Association Fee Frequency
- Monthly
Commoninterest
- None
Common Walls
- No Common Walls
Cooling
- Central Air
- Dual
- Gas
Country
- US
Days On Market
- 65
Eating Area
- Breakfast Counter / Bar
- Breakfast Nook
- Dining Ell
- Dining Room
- In Kitchen
- Separated
Electric
- 220 Volts in Garage
Elementary School
- HOPVIE
Elementaryschool
- Hope View
Fireplace Features
- Gas
- Gas Starter
- Great Room
Flooring
- Tile
- Wood
Foundation Details
- Slab
Garage Spaces
- 3.00
Heating
- Central
- Fireplace(s)
- Natural Gas
High School
- MARINA
Highschool
- Marina
Interior Features
- Built-in Features
- Ceiling Fan(s)
- High Ceilings
- Open Floorplan
- Pantry
- Recessed Lighting
- Storage
- Tandem
- Two Story Ceilings
- Wired for Data
- Wired for Sound
Laundry Features
- Dryer Included
- Gas Dryer Hookup
- Individual Room
- Inside
- Washer Hookup
- Washer Included
Levels
- Two
Living Area Source
- Assessor
Lockboxtype
- None
Lot Features
- Back Yard
- Front Yard
- Garden
- Sprinkler System
- Sprinklers Drip System
- Sprinklers In Front
- Sprinklers In Rear
- Sprinklers On Side
- Sprinklers Timer
- Yard
Middle School
- MESVIE
Middleorjuniorschool
- Mesa View
Parcel Number
- 16335150
Parking Features
- Direct Garage Access
- Driveway
- Garage
- Garage Faces Front
- Garage - Single Door
- Garage Door Opener
- Tandem Garage
Patio And Porch Features
- Arizona Room
- Patio
- Patio Open
- Front Porch
Pool Features
- Association
- Community
- Exercise Pool
- Heated
- In Ground
- Lap
Postalcodeplus4
- 6432
Property Type
- Single Family Residence
Property Condition
- Turnkey
School District
- Huntington Beach Union High
Security Features
- Carbon Monoxide Detector(s)
- Security Lights
- Smoke Detector(s)
Sewer
- Sewer Paid
Spa Features
- Association
- Community
- Heated
Subdivision Name Other
- BrightWater
Utilities
- Cable Available
- Cable Connected
- Electricity Available
- Electricity Connected
- Natural Gas Available
- Natural Gas Connected
- Phone Available
- Sewer Available
- Sewer Connected
- Underground Utilities
- Water Available
- Water Connected
View
- Neighborhood
Views
- 14
Water Source
- Public
Window Features
- Double Pane Windows
- Plantation Shutters
Year Built
- 2014
Year Built Source
- Assessor

- Xavier Gomez, BrkrAssc,CDPE
- RE/MAX College Park Realty
- BRE 01736488
- Mobile: 714.478.6676
- Fax: 714.975.9953
- salesbyxavier@gmail.com



