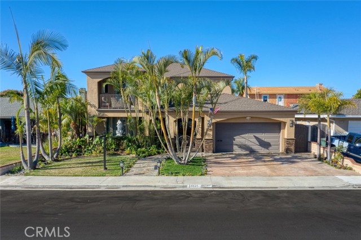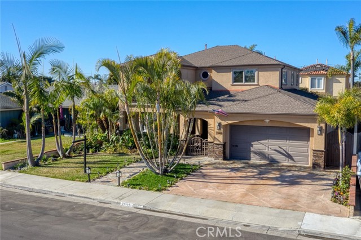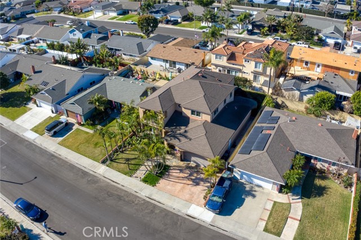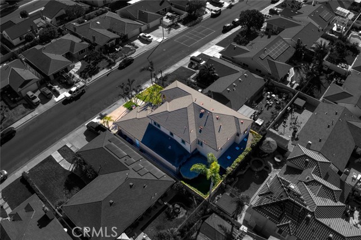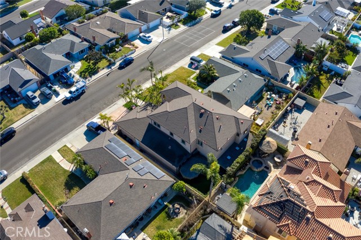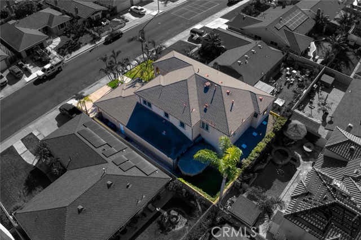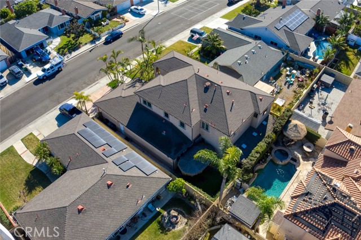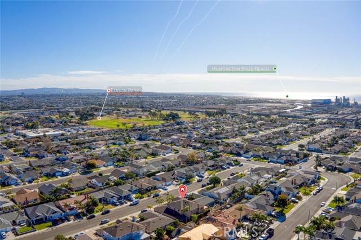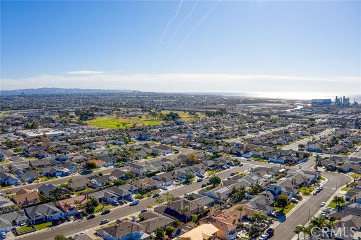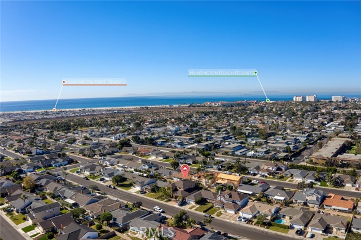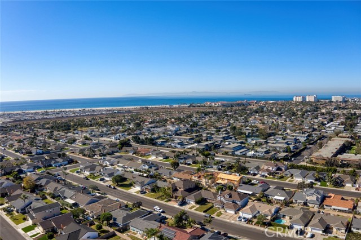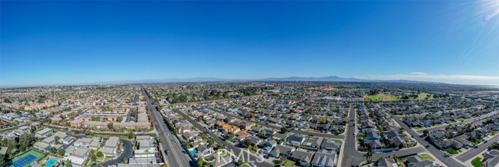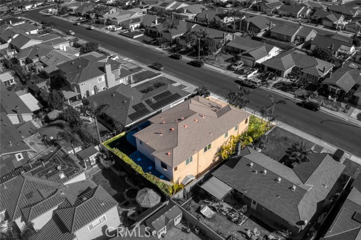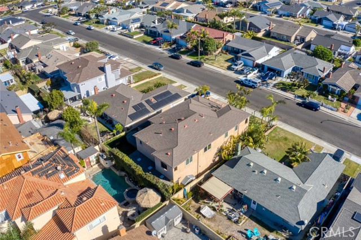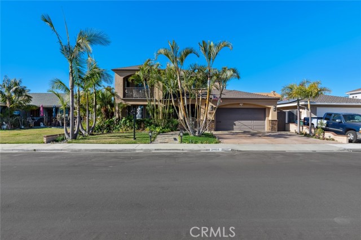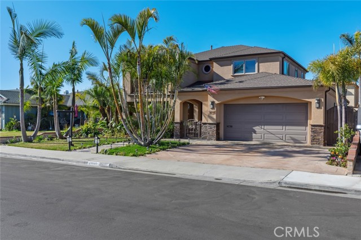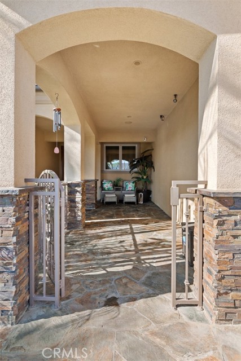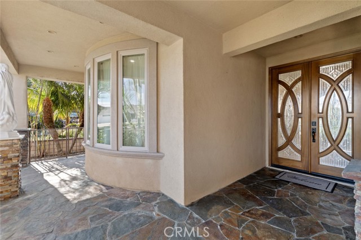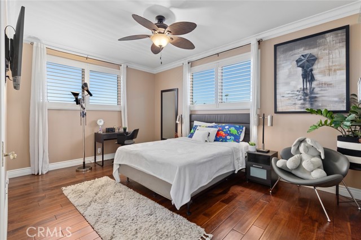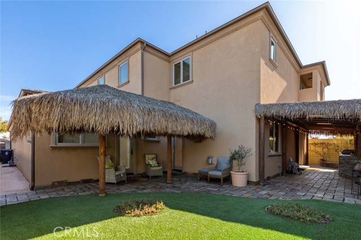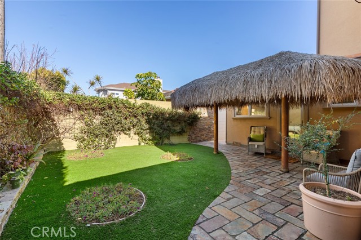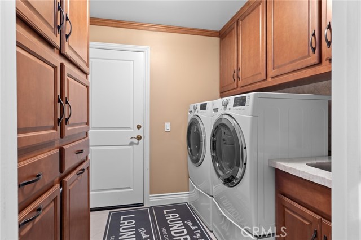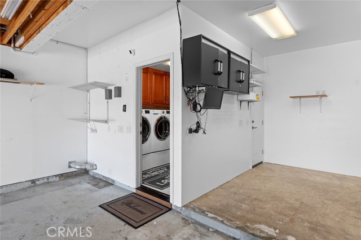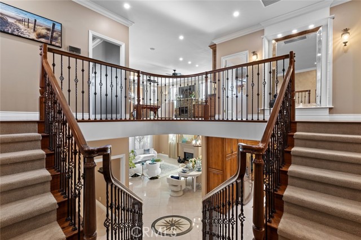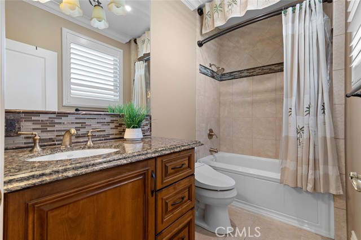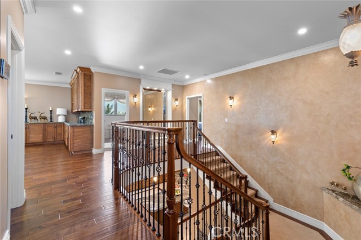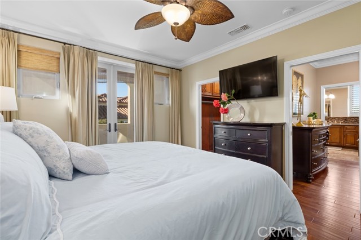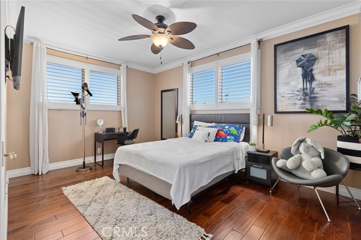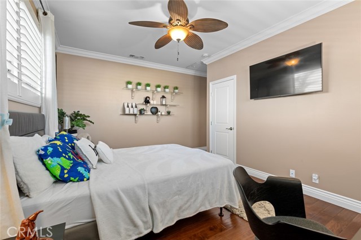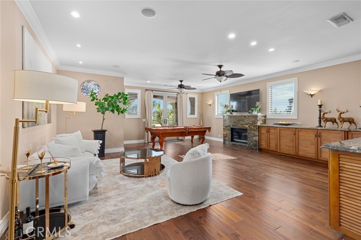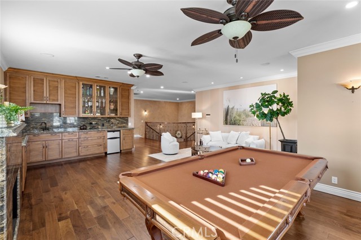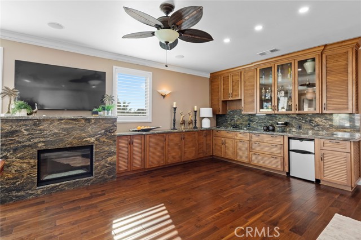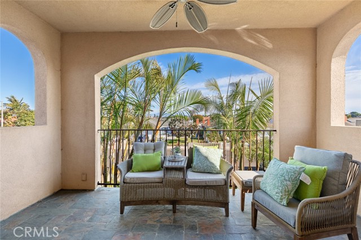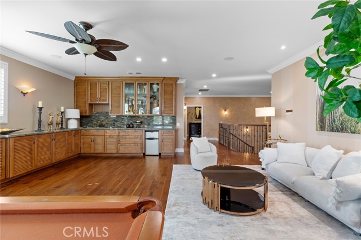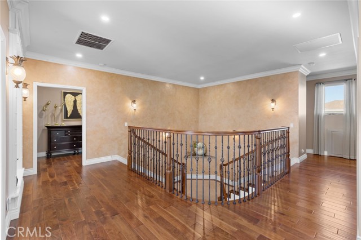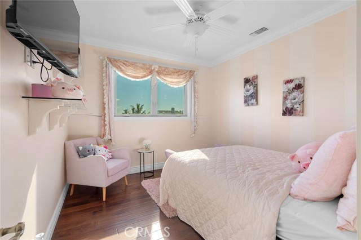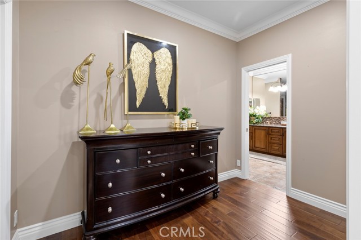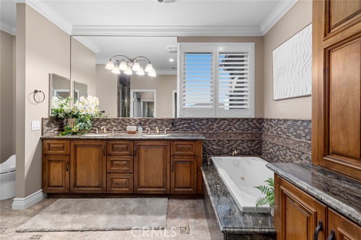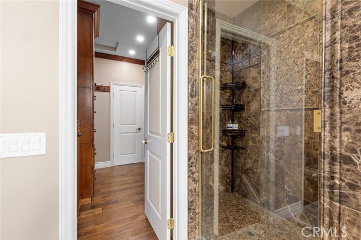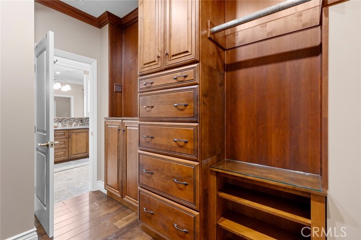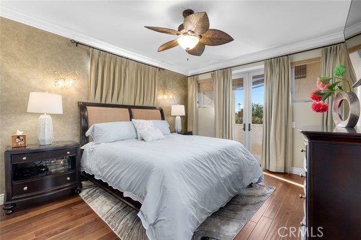Contact Xavier Gomez
Schedule A Showing
21131 Greenboro Lane, Huntington Beach, CA 92646
Priced at Only: $2,490,000
For more Information Call
Mobile: 714.478.6676
Address: 21131 Greenboro Lane, Huntington Beach, CA 92646
Property Photos
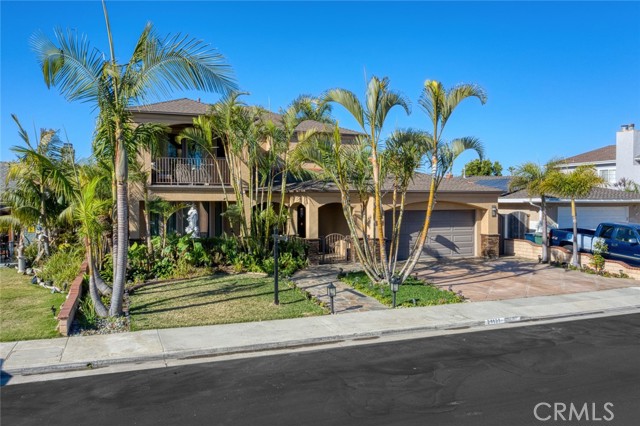
Property Location and Similar Properties
- MLS#: OC25139062 ( Single Family Residence )
- Street Address: 21131 Greenboro Lane
- Viewed: 9
- Price: $2,490,000
- Price sqft: $643
- Waterfront: No
- Year Built: 1969
- Bldg sqft: 3872
- Bedrooms: 4
- Total Baths: 4
- Full Baths: 3
- 1/2 Baths: 1
- Garage / Parking Spaces: 2
- Days On Market: 76
- Additional Information
- County: ORANGE
- City: Huntington Beach
- Zipcode: 92646
- Subdivision: Seabury (seab)
- District: Huntington Beach Union High
- Provided by: Advance Estate Realty
- Contact: Katelyne Katelyne

- DMCA Notice
-
DescriptionTropical Paradise Meets Coastal Luxury in Seabury, Huntington Beach Welcome to this stunning Tommy Bahama inspired Hawaiian estate, offering nearly 3,900 sq. ft. of luxurious living just under a mile from the beach in the prestigious Seabury neighborhood of Huntington Beach. Completely rebuilt in 2012, this 5 bedroom, 3.5 bath masterpiece blends timeless island elegance with modern sophistication. Designed with comfort and convenience, the home features **dual master suites**one on each levelan **elevator**, and a spacious indoor laundry room. Soaring **9 foot ceilings**, **crown molding**, **porcelain tile**, and **walnut laminate floors** create a rich yet relaxed ambiance throughout. The chefs kitchen is a culinary dream with high end appliances, a wrap around island, granite countertops, and under cabinet lightingideally situated for entertaining. The open concept layout includes a grand family room with a granite fireplace, a sophisticated living room with custom stonework, and two banquet sized dining areas ideal for gatherings. Upstairs, a large bonus room with a wet bar and access to a covered balcony extends your living space even further. The upstairs primary suite is a private retreat, complete with a separate sitting area, custom walk in closet, balcony, and spa inspired bathroom boasting a jetted tub and marble shower. Step outside to your backyard oasisan entertainers dreamwith lush **tropical landscaping**, multiple **palapa covered patios**, and a **slate outdoor kitchen/BBQ center** under a thatched roof with skylights. This one of a kind coastal haven captures the essence of **California indoor outdoor living**.
Features
Appliances
- 6 Burner Stove
- Barbecue
- Built-In Range
- Dishwasher
- Gas Cooktop
- Range Hood
- Water Heater
Architectural Style
- Contemporary
- Mid Century Modern
Assessments
- Unknown
Association Fee
- 0.00
Commoninterest
- None
Common Walls
- No Common Walls
Construction Materials
- Drywall Walls
Cooling
- Whole House Fan
Country
- US
Days On Market
- 118
Eating Area
- Breakfast Nook
- Dining Ell
- Family Kitchen
- Dining Room
- Separated
Electric
- Standard
Fireplace Features
- Family Room
Foundation Details
- Slab
Garage Spaces
- 2.00
Heating
- Central
Interior Features
- 2 Staircases
- Balcony
- Elevator
- Granite Counters
- High Ceilings
- Living Room Balcony
- Open Floorplan
- Recessed Lighting
Laundry Features
- Gas & Electric Dryer Hookup
- Individual Room
Levels
- One
Living Area Source
- Assessor
Lockboxtype
- Combo
- Seller Providing Access
Lot Features
- 0-1 Unit/Acre
- Garden
- Landscaped
- Lawn
- Level with Street
Parcel Number
- 14809210
Parking Features
- Direct Garage Access
- Driveway
- Garage
- Garage Faces Front
Patio And Porch Features
- Concrete
- Patio Open
- Porch
- Front Porch
- Slab
Pool Features
- None
Postalcodeplus4
- 7020
Property Type
- Single Family Residence
Property Condition
- Turnkey
Road Frontage Type
- City Street
Road Surface Type
- Paved
Roof
- Shingle
School District
- Huntington Beach Union High
Sewer
- Public Sewer
Spa Features
- None
Subdivision Name Other
- Seabury (SEAB)
Utilities
- Electricity Connected
- Natural Gas Connected
- Phone Available
- Sewer Connected
- Water Connected
View
- Neighborhood
Water Source
- Public
Window Features
- Double Pane Windows
- ENERGY STAR Qualified Windows
- Screens
Year Built
- 1969
Year Built Source
- Public Records

- Xavier Gomez, BrkrAssc,CDPE
- RE/MAX College Park Realty
- BRE 01736488
- Mobile: 714.478.6676
- Fax: 714.975.9953
- salesbyxavier@gmail.com



