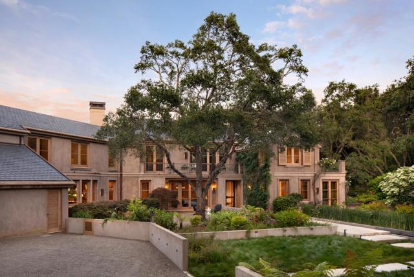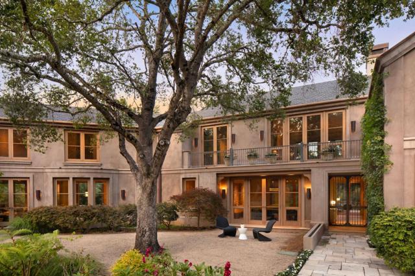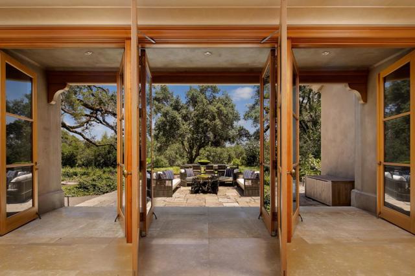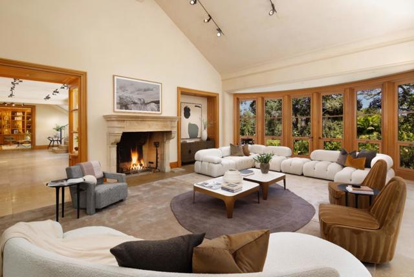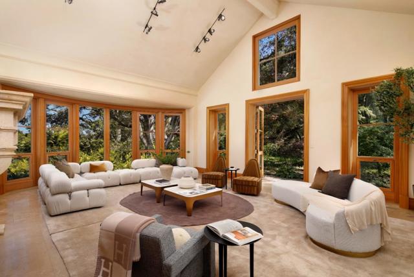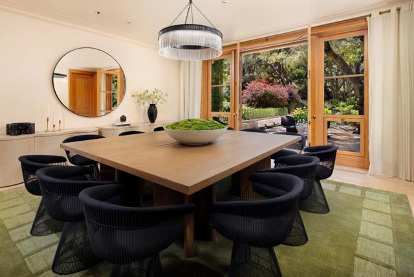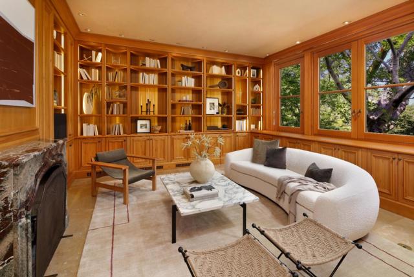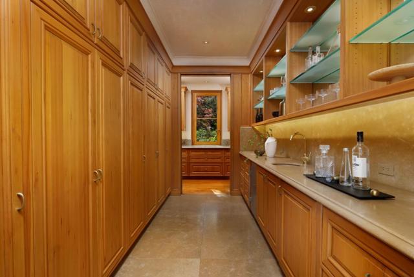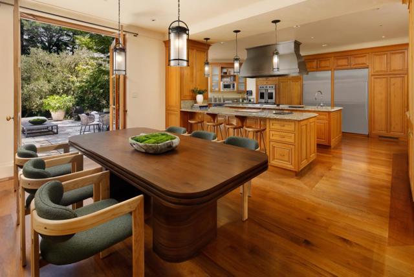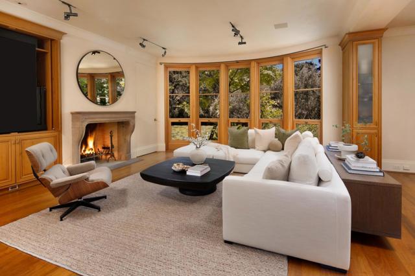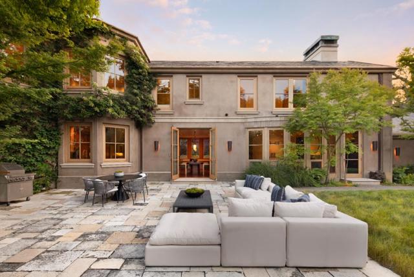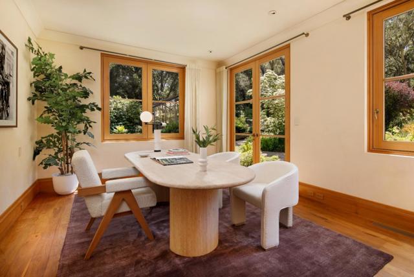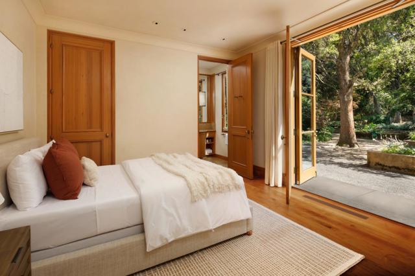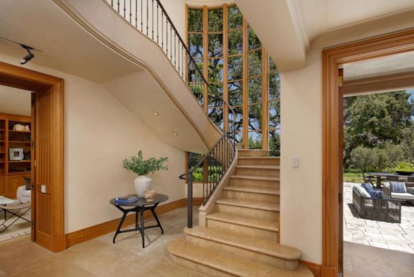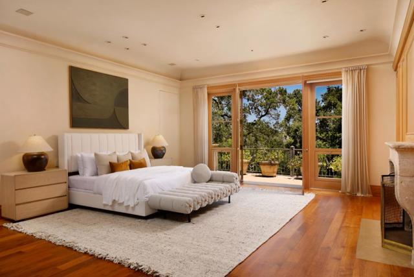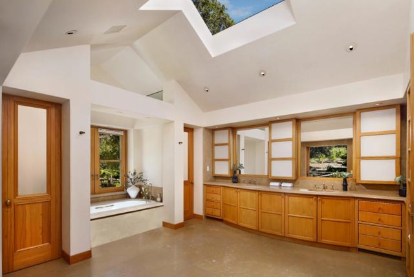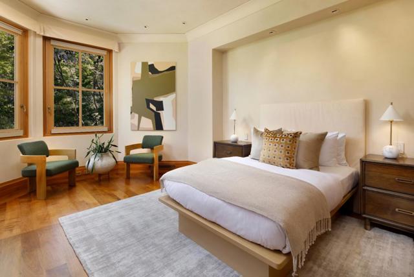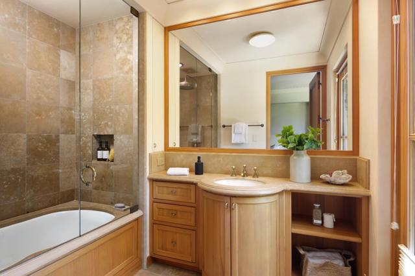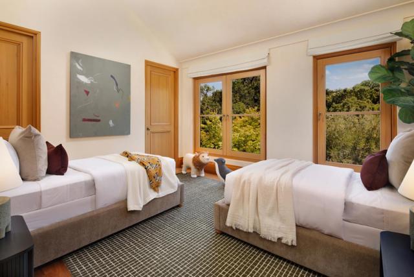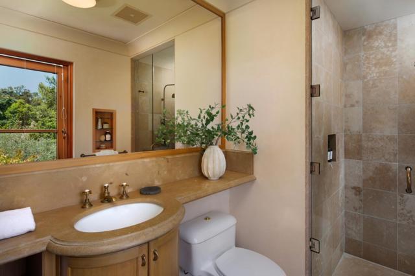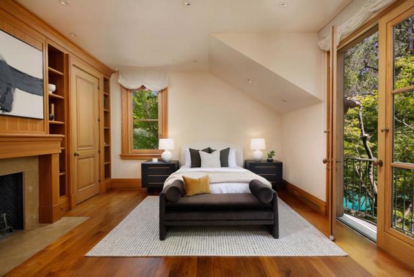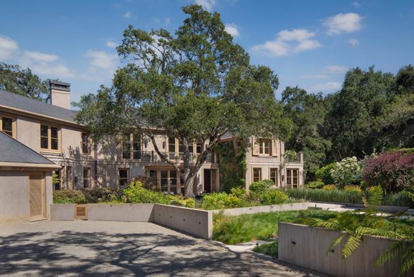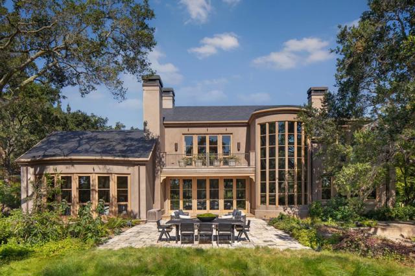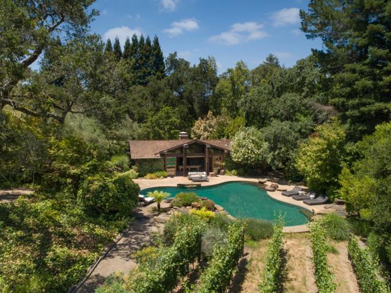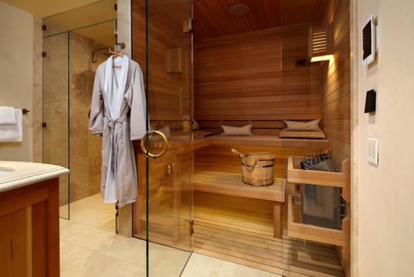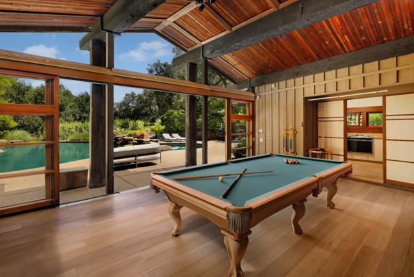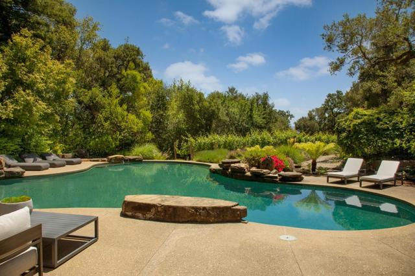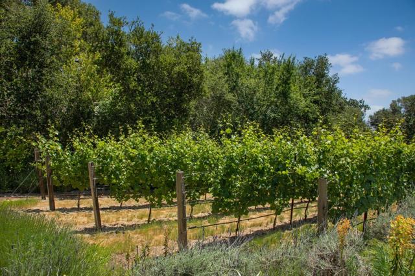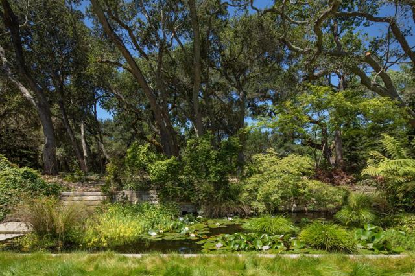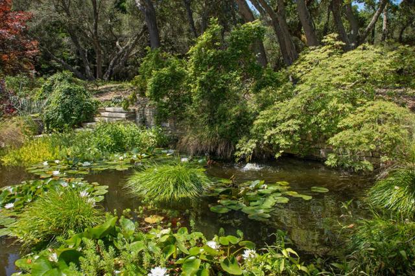Contact Xavier Gomez
Schedule A Showing
211 Winding Way, Woodside, CA 94062
Priced at Only: $25,000,000
For more Information Call
Address: 211 Winding Way, Woodside, CA 94062
Property Location and Similar Properties
- MLS#: ML82012031 ( Single Family Residence )
- Street Address: 211 Winding Way
- Viewed: 5
- Price: $25,000,000
- Price sqft: $3,153
- Waterfront: No
- Year Built: 1997
- Bldg sqft: 7930
- Bedrooms: 6
- Total Baths: 8
- Full Baths: 6
- 1/2 Baths: 2
- Garage / Parking Spaces: 3
- Days On Market: 245
- Acreage: 4.40 acres
- Additional Information
- County: SAN MATEO
- City: Woodside
- Zipcode: 94062
- District: Other
- Provided by: Compass
- Contact:

- DMCA Notice
-
DescriptionA rare offering on one of Central Woodsides most prestigious streets, just off Mountain Home Road, this extraordinary estate showcases architectural excellence, vineyard beauty, & a luminous natural setting. Spanning almost 4.4 acres with an optional adjacent 3 acre parcel also available, the grounds have been thoughtfully opened to invite abundant sunlight, enhancing both the ambiance and the usability of the land. Designed by Ugo Sap and built by Van Acker Construction, the main residence is defined by dramatic scale, elegant curved forms, and exceptional materials. An elevator connects the two levels, which include six en suite bedrooms including a show stopping primary suite with terrace and spa bath beneath a retractable skylight. A special hemlock wood cabinetry with custom inset lighting. Outdoor living is equally impressive, featuring a thriving Pinot Noir vineyard, olive orchard, and multiple destinations for entertaining. A spacious poolside guest house includes a bedroom, full kitchen, sauna, and bath, while a separate structure with bath and kitchenette is ideal for a fitness center or executive office. Plus a building which has temperature controlled wine storage. A truly world class property with access to acclaimed Woodside School.
Features
Appliances
- Gas Cooktop
- Dishwasher
- Vented Exhaust Fan
- Freezer
- Range Hood
- Microwave
- Double Oven
- Refrigerator
- Warming Drawer
Common Walls
- No Common Walls
Construction Materials
- Stucco
Cooling
- Central Air
Fireplace Features
- Family Room
- Living Room
- Wood Burning
Flooring
- Wood
- Stone
Foundation Details
- Concrete Perimeter
Garage Spaces
- 3.00
Heating
- Central
Laundry Features
- Dryer Included
- Washer Included
Living Area Source
- Assessor
Lot Features
- Level
Parcel Number
- 072203120
Parking Features
- Electric Vehicle Charging Station(s)
- Guest
Pool Features
- Heated
- In Ground
Property Type
- Single Family Residence
Roof
- Shake
- Slate
- Tar/Gravel
School District
- Other
Spa Features
- Heated
- In Ground
Water Source
- Public
Window Features
- Skylight(s)
Year Built
- 1997
Year Built Source
- Other
Zoning
- R1003A

- Xavier Gomez, BrkrAssc,CDPE
- RE/MAX College Park Realty
- BRE 01736488
- Fax: 714.975.9953
- Mobile: 714.478.6676
- salesbyxavier@gmail.com



