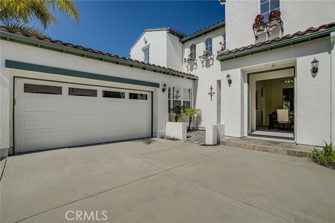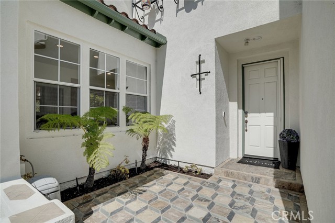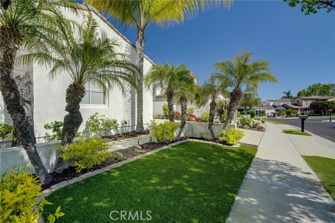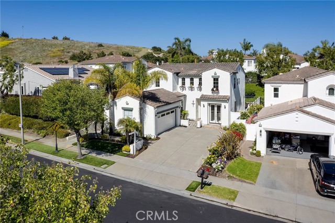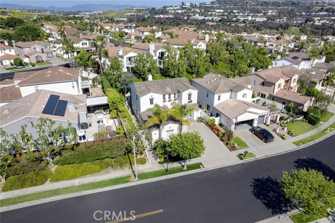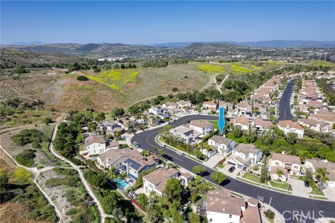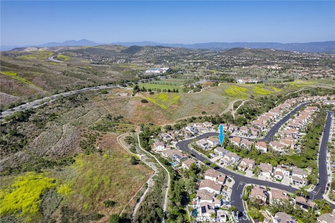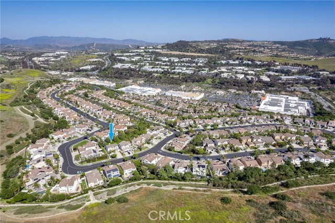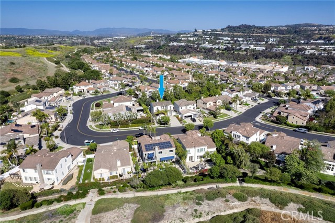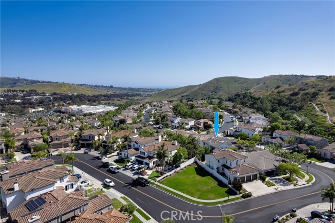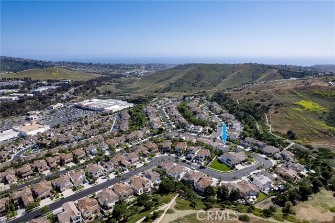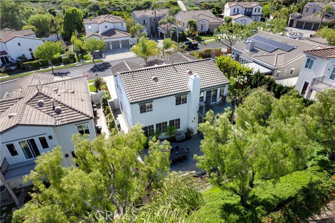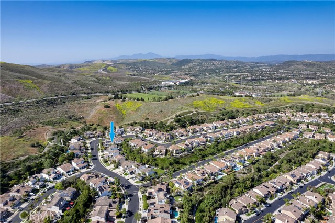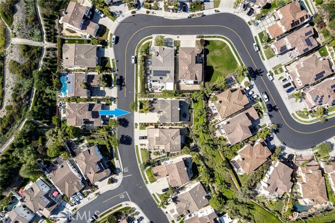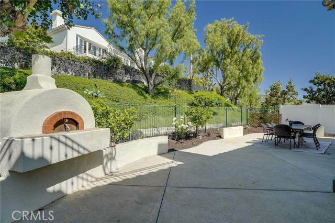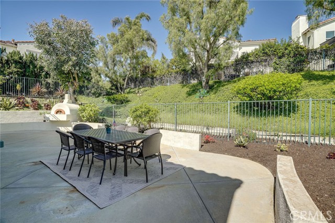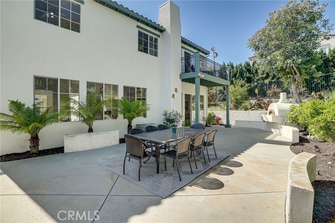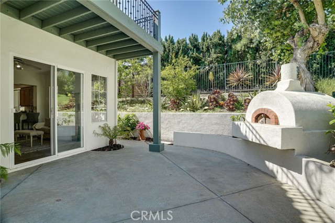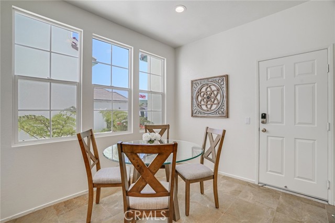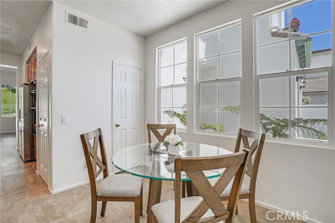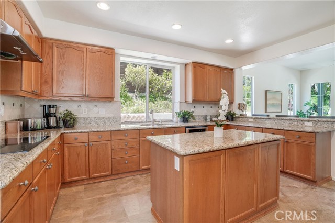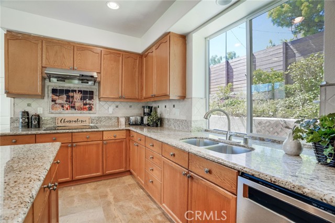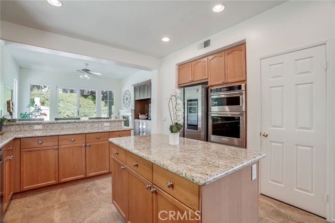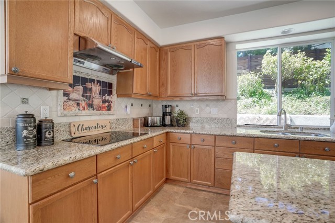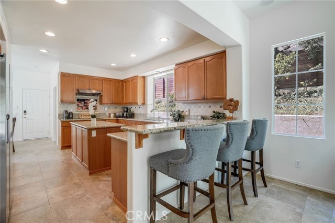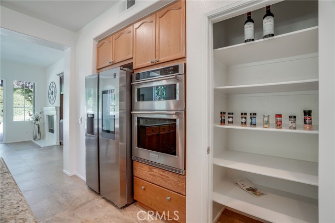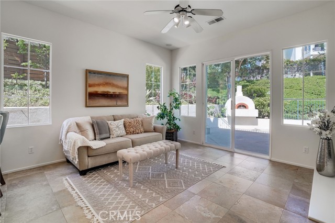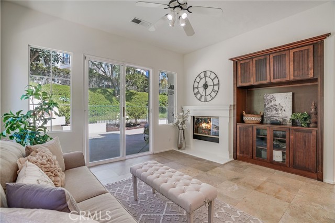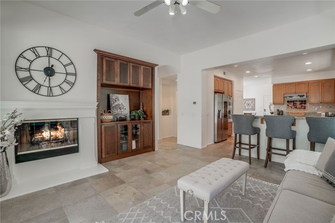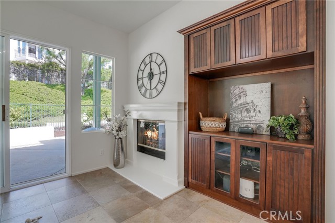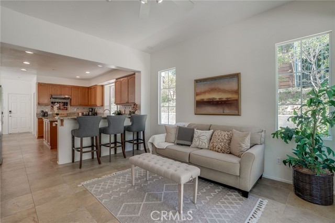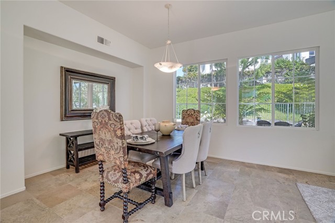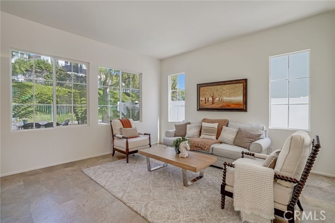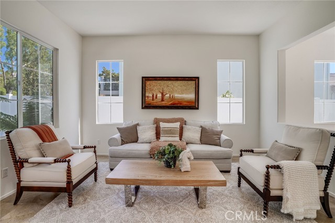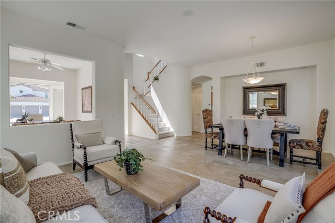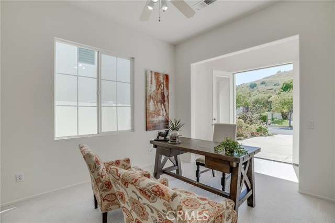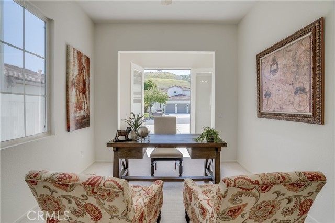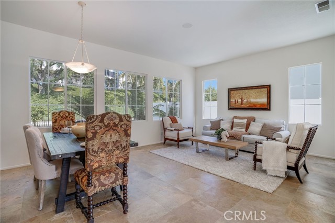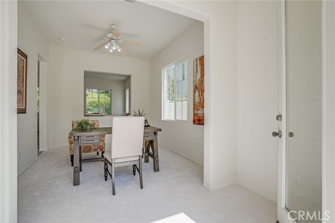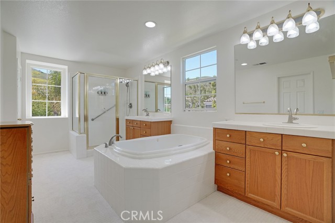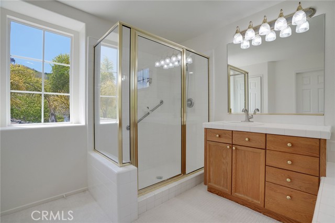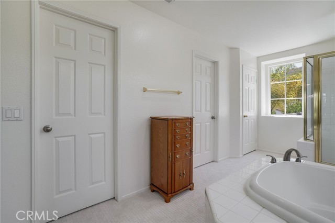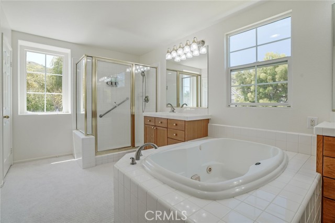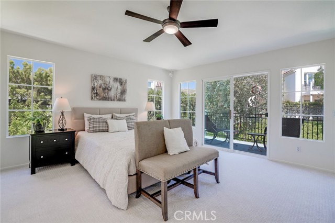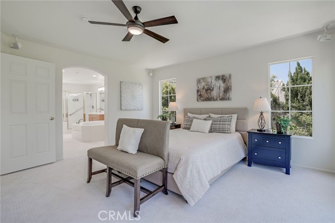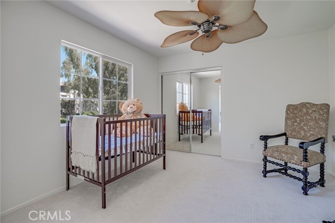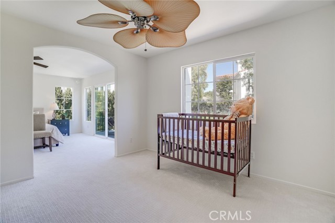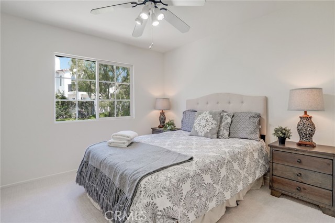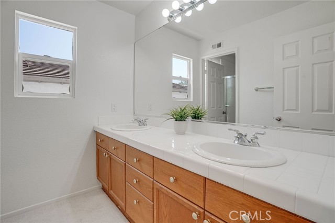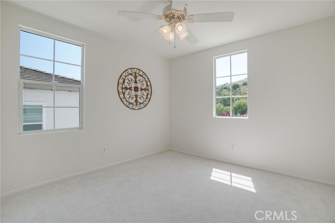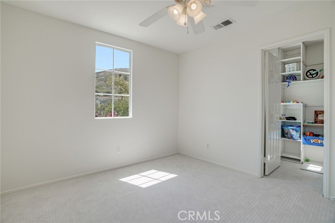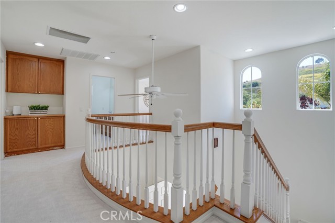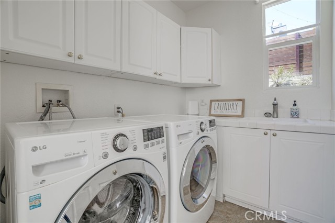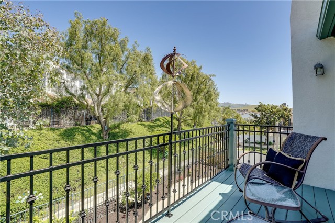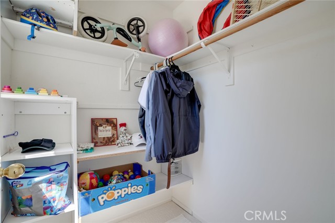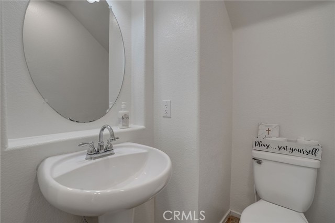Contact Xavier Gomez
Schedule A Showing
53 Via Palacio, San Clemente, CA 92673
Priced at Only: $1,699,000
For more Information Call
Mobile: 714.478.6676
Address: 53 Via Palacio, San Clemente, CA 92673
Property Photos
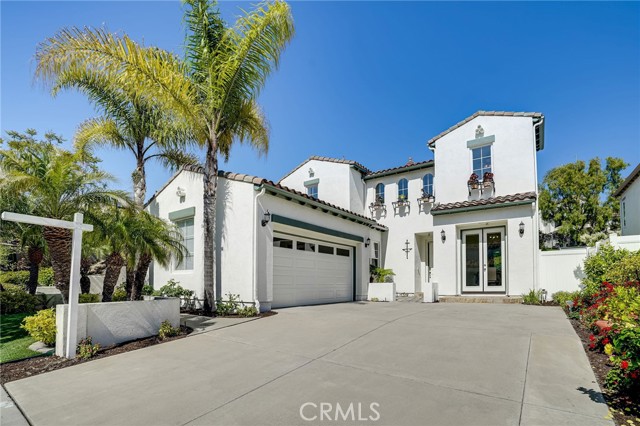
Property Location and Similar Properties
- MLS#: OC25140266 ( Single Family Residence )
- Street Address: 53 Via Palacio
- Viewed: 2
- Price: $1,699,000
- Price sqft: $689
- Waterfront: Yes
- Wateraccess: Yes
- Year Built: 1998
- Bldg sqft: 2465
- Bedrooms: 4
- Total Baths: 3
- Full Baths: 2
- 1/2 Baths: 1
- Garage / Parking Spaces: 6
- Days On Market: 16
- Additional Information
- County: ORANGE
- City: San Clemente
- Zipcode: 92673
- Subdivision: Mandalay (mand)
- District: Capistrano Unified
- Elementary School: TRUMAN
- Middle School: BERNIC
- High School: SANCLE
- Provided by: Tierra Capital Corp
- Contact: Glynn Glynn

- DMCA Notice
-
DescriptionMandalay is an exclusive gated community close to the ocean and downtown San Clemente, and without the high taxes, Mello Roos and CFDs of neighboring communities. There is no Lifestyle Transfer Tax either !!! Our floorplan features 3 bedrooms, with a Master retreat, and executive office that could be easily converted into 5 bedrooms. The executive office offers french doors that opens to the street, for that work from home professional that cares to impress clients. The office is a quick and easy conversion into a downstairs bedroom with private bathroom. The first floor is an open and flowing floorplan with a combined formal living and dining rooms. These rooms conveniently flow in a great room with a kitchen to opens to both the casual family room as well as the breakfast nook and bar seating areas. The kitchen has a central island with electricity and cabinets. All the appliances are stainless steel. A full laundry room is located on the first floor. The backyard is designed with outdoor living in mind. A built in oven can be used for cooking anything from pizzas to a Thanksgiving turkey. Comfortable seating areas offer sunlight during the mornings while coolness and shade during the hot southern California summers. The master retreat is designed with an attached newborn baby suite. Close enough to keep an eye on your little one, yet expansive enough to sleep well during those first few years. The baby suite could also be designed as a master retreat, or is an easy conversion to a bedroom with the door framing already built into the home. The master bath offers dual walk in closets, dual vanities, a jacuzzi tub, and a separate large shower. The two upstairs bedrooms are on either side of a full bathroom with dual vanities, shower and bath. Complete repipe in January 2025
Features
Appliances
- 6 Burner Stove
- Built-In Range
- Convection Oven
- Dishwasher
- Electric Oven
- Electric Cooktop
- ENERGY STAR Qualified Appliances
- Freezer
- Disposal
- Ice Maker
- Microwave
- Refrigerator
- Self Cleaning Oven
- Water Heater
Architectural Style
- Spanish
Assessments
- None
Association Amenities
- Management
- Security
- Controlled Access
Association Fee
- 306.00
Association Fee Frequency
- Monthly
Commoninterest
- Planned Development
Common Walls
- No Common Walls
Construction Materials
- Drywall Walls
- Stucco
Cooling
- Central Air
- Gas
- Whole House Fan
Country
- US
Days On Market
- 43
Door Features
- French Doors
- Sliding Doors
Eating Area
- Breakfast Counter / Bar
- Breakfast Nook
- Dining Room
Electric
- 220 Volts in Garage
- 220 Volts in Laundry
- Electricity - On Property
Elementary School
- TRUMAN
Elementaryschool
- Truman
Fencing
- Vinyl
Fireplace Features
- Family Room
Foundation Details
- Slab
Garage Spaces
- 2.00
Heating
- Central
- Forced Air
- Natural Gas
High School
- SANCLE
Highschool
- San Clemente
Interior Features
- Attic Fan
- Balcony
- Built-in Features
- Ceiling Fan(s)
- Granite Counters
- In-Law Floorplan
- Open Floorplan
- Pantry
- Recessed Lighting
- Stone Counters
- Storage
- Tile Counters
- Two Story Ceilings
- Wired for Data
- Wired for Sound
Laundry Features
- Dryer Included
- Electric Dryer Hookup
- Gas & Electric Dryer Hookup
- Individual Room
- Washer Included
Levels
- Two
Living Area Source
- Assessor
Lockboxtype
- None
Lot Features
- 6-10 Units/Acre
- Back Yard
- Front Yard
- Garden
- Landscaped
- Level
- Sprinkler System
- Sprinklers Drip System
- Sprinklers In Front
- Sprinklers In Rear
- Sprinklers Timer
Middle School
- BERNIC
Middleorjuniorschool
- Bernice
Parcel Number
- 68827151
Parking Features
- Covered
- Driveway
- Garage Faces Side
- Garage - Two Door
- Private
- RV Potential
- Workshop in Garage
Patio And Porch Features
- Concrete
- Front Porch
Pool Features
- None
Postalcodeplus4
- 5686
Property Type
- Single Family Residence
Property Condition
- Updated/Remodeled
Road Frontage Type
- Private Road
Road Surface Type
- Paved
Roof
- Concrete
School District
- Capistrano Unified
Security Features
- Automatic Gate
- Card/Code Access
- Fire Sprinkler System
- Gated Community
Sewer
- Public Sewer
Spa Features
- None
Subdivision Name Other
- Mandalay (MAND)
Uncovered Spaces
- 4.00
Utilities
- Cable Connected
- Electricity Connected
- Natural Gas Connected
- Phone Connected
- Sewer Connected
- Water Connected
View
- Hills
- Neighborhood
- Park/Greenbelt
- Trees/Woods
Water Source
- Public
Window Features
- Screens
Year Built
- 1998
Year Built Source
- Assessor
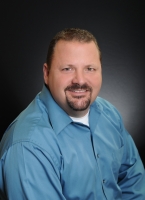
- Xavier Gomez, BrkrAssc,CDPE
- RE/MAX College Park Realty
- BRE 01736488
- Mobile: 714.478.6676
- Fax: 714.975.9953
- salesbyxavier@gmail.com



