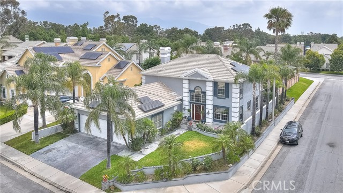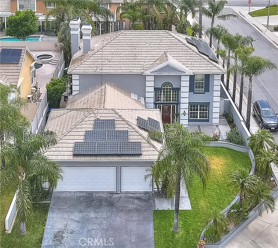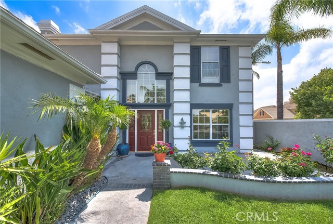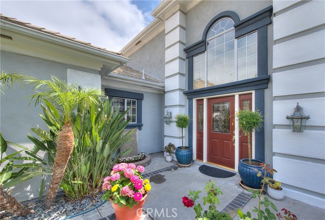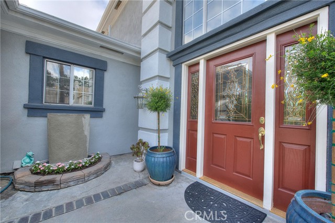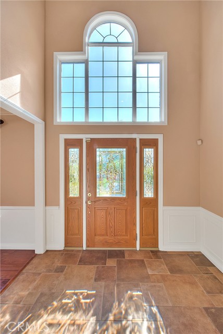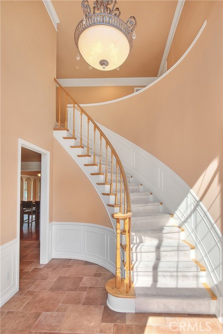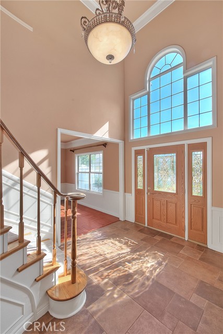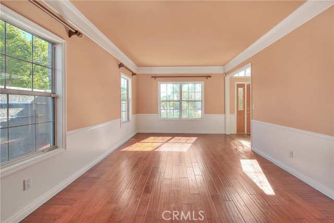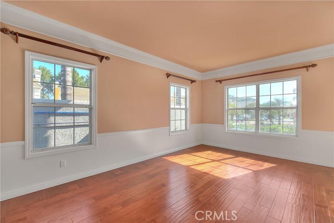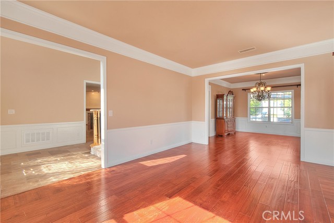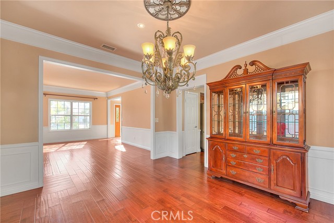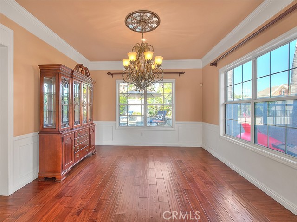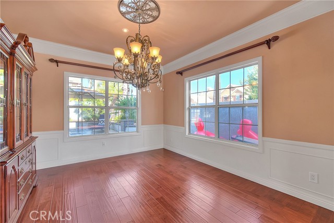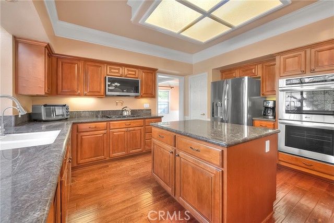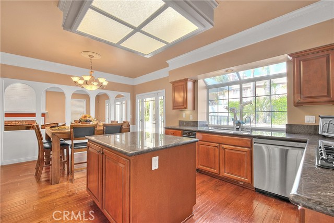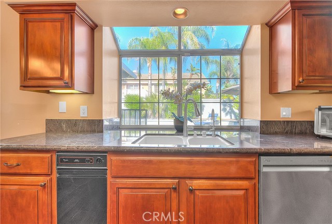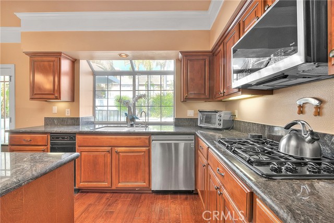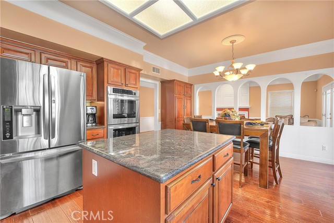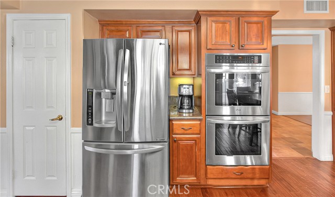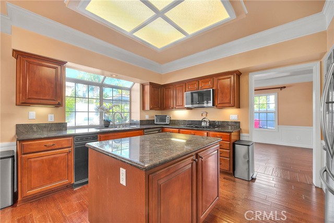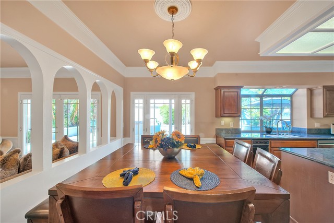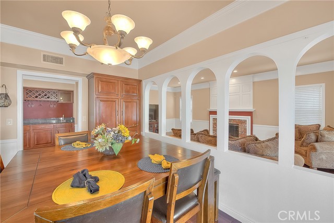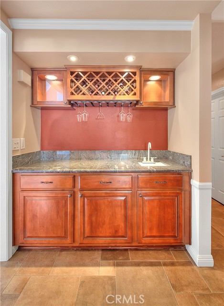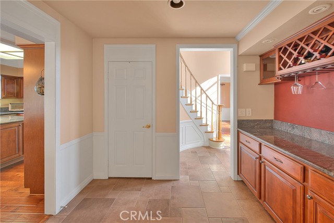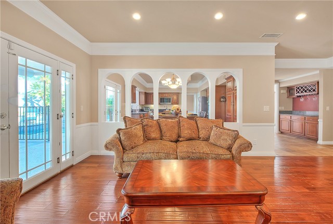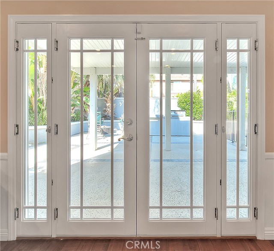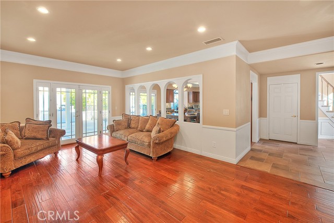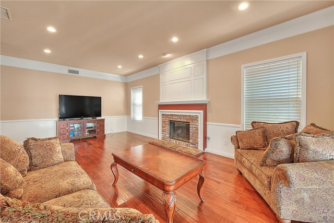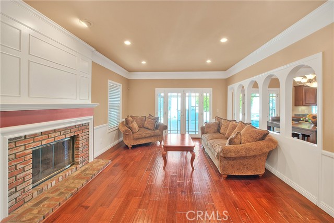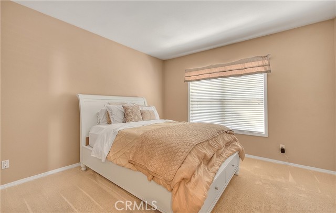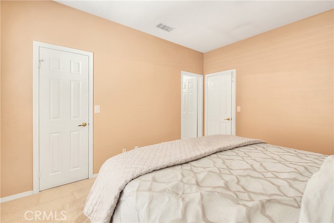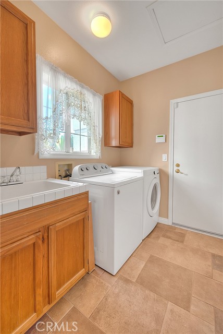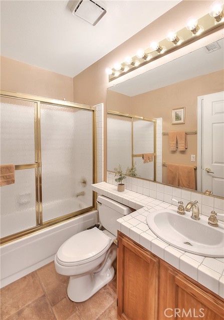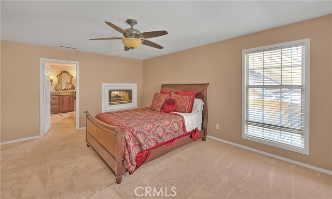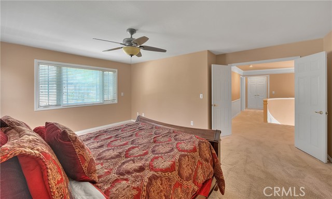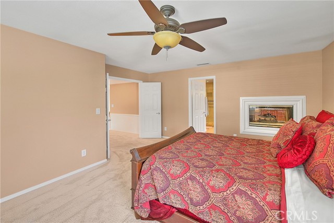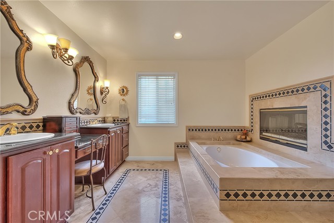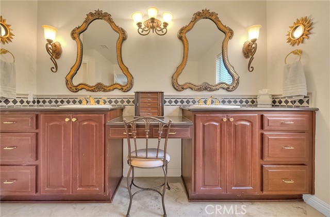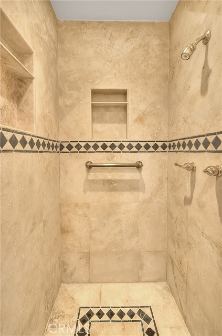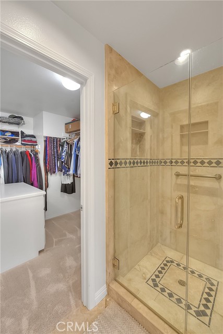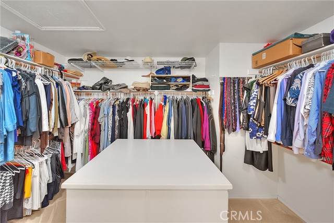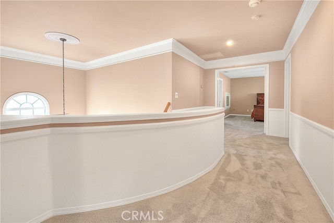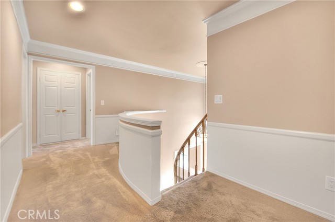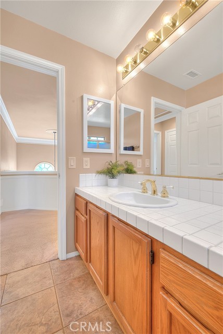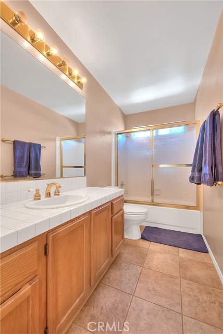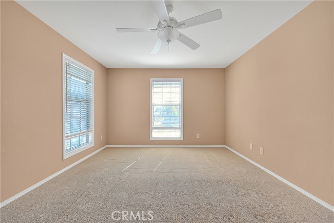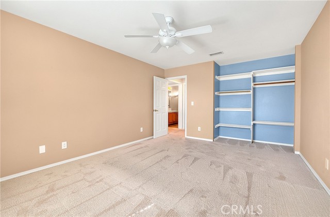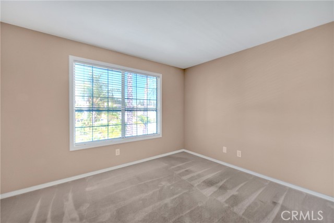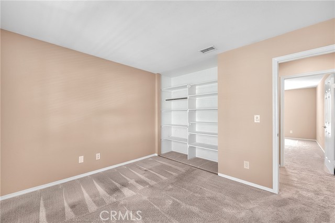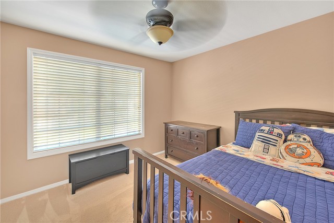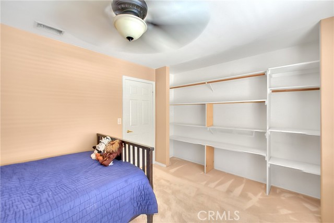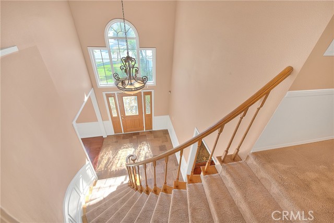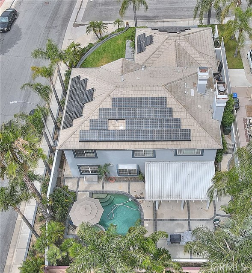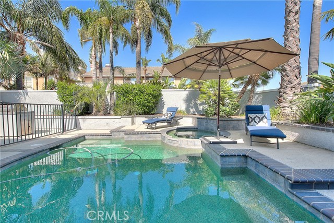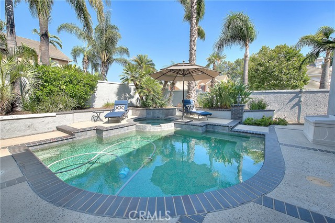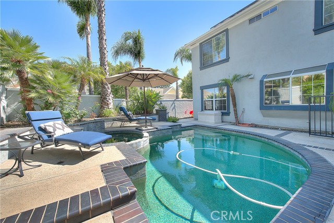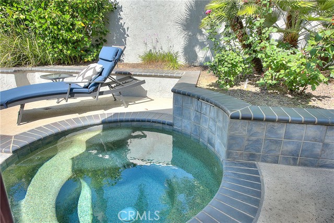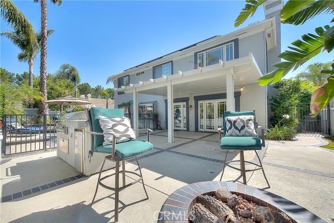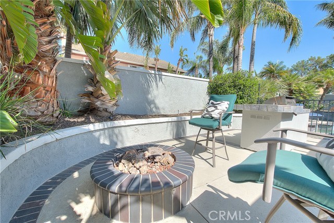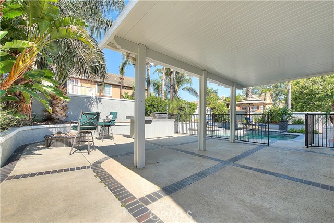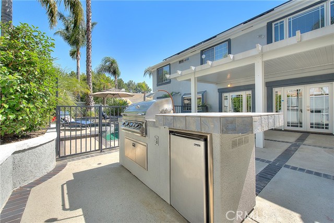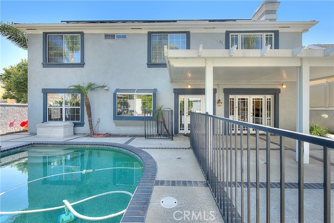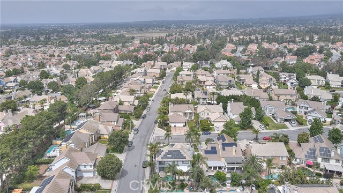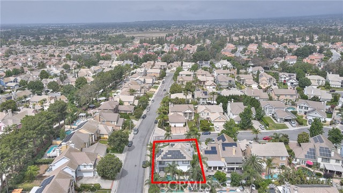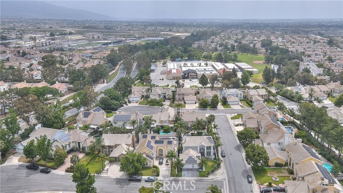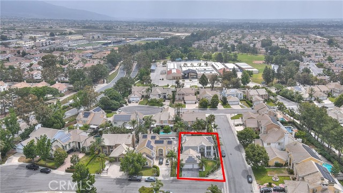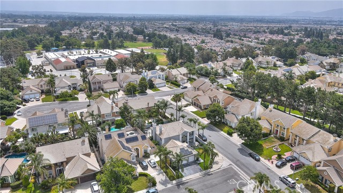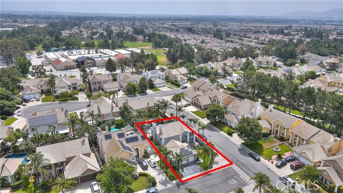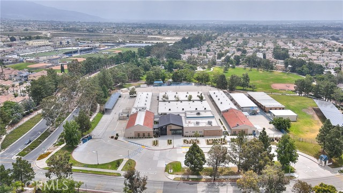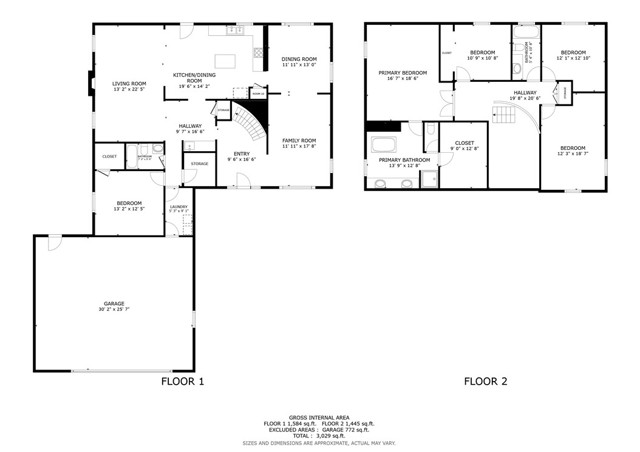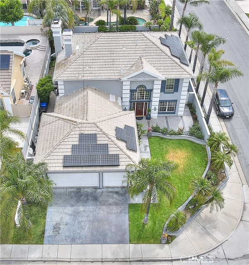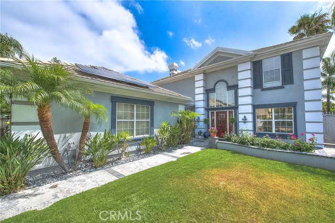Contact Xavier Gomez
Schedule A Showing
6999 Canosa Place, Rancho Cucamonga, CA 91701
Priced at Only: $1,099,900
For more Information Call
Mobile: 714.478.6676
Address: 6999 Canosa Place, Rancho Cucamonga, CA 91701
Property Photos
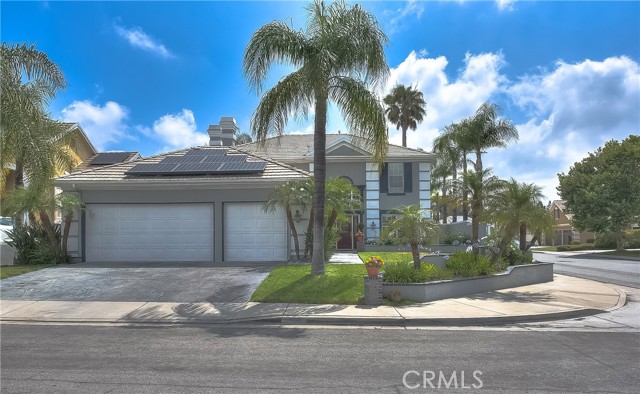
Property Location and Similar Properties
- MLS#: CV25140430 ( Single Family Residence )
- Street Address: 6999 Canosa Place
- Viewed: 14
- Price: $1,099,900
- Price sqft: $368
- Waterfront: Yes
- Wateraccess: Yes
- Year Built: 1990
- Bldg sqft: 2985
- Bedrooms: 5
- Total Baths: 3
- Full Baths: 3
- Garage / Parking Spaces: 3
- Days On Market: 72
- Additional Information
- County: SAN BERNARDINO
- City: Rancho Cucamonga
- Zipcode: 91701
- District: Chaffey Joint Union High
- Elementary School: LIGHTF
- Middle School: DAYCRE
- High School: RANCUC
- Provided by: REALTY WORLD ALL STARS
- Contact: Dan Dan

- DMCA Notice
-
DescriptionWelcome to this exceptional "Pageantry" home by Pulte, ideally located in a sought after Rancho Cucamonga neighborhood. This 5 bedroom, 3 bathroom residence spans nearly 3,000 square feet and is filled with thoughtful upgrades that show true owner pride. The moment you arrive, youll notice the beautifully sculpted landscaping. Step inside and be greeted by a striking curved staircase and rich wood flooring that flows throughout the entire first floor. The formal living and dining rooms are incredibly elegant, featuring extensive wainscoting and crown molding. This refined aesthetic continues into the kitchen and family eating area, where youll find new LG stainless steel appliances and an overview of the Backyard, Pool & Spa. The inviting family room, complete with a cozy fireplace leading to a covered patio, is the perfect gathering spot. The main level also features a spacious bedroom, a full bathroom, a large pantry, and a convenient indoor laundry room. Head outside to your private backyard resort! This incredible outdoor oasis features a covered patio, a built in BBQ, a fire pit, and a sparkling Pool and Spa, making it an ideal space for entertaining. Solar panels help offset energy costs. Upstairs, youll find four additional bedrooms, including the exquisite primary suite. The primary bathroom is a luxurious retreat with a dual fireplace, a step in tub, a walk in shower, twin vanities, and a spacious walk in closet. The guest bedrooms are also generously sized. Beyond the home, youll benefit from the proximity to award winning schools, beautiful parks, and the fantastic shopping and dining at Victoria Gardens. This "Pageantry" home offers an exceptional lifestyle in a prime location. Contact us today for a personal tour. *** BEST VALUE IN RC! PRICE REDUCED $50,000! CAN DO QUICK ESCROW ~ RELOCATION FORCES MOVE ~ COME SEE IT TODAY! ***
Features
Accessibility Features
- None
Appliances
- Built-In Range
- Dishwasher
- Gas Oven
- Gas Range
- Microwave
- Solar Hot Water
- Water Heater
Architectural Style
- Mediterranean
Assessments
- CFD/Mello-Roos
Association Amenities
- Other
Association Fee
- 0.00
Commoninterest
- None
Common Walls
- No Common Walls
Cooling
- Central Air
Country
- US
Days On Market
- 66
Direction Faces
- West
Eating Area
- Breakfast Counter / Bar
- Breakfast Nook
- Dining Room
- In Kitchen
Electric
- Photovoltaics Third-Party Owned
Elementary School
- LIGHTF
Elementaryschool
- Lightfoot
Fireplace Features
- Bath
- Family Room
- Primary Retreat
- Gas
- See Through
- Two Way
- See Remarks
Flooring
- Carpet
- Wood
Foundation Details
- Slab
Garage Spaces
- 3.00
Heating
- Central
High School
- RANCUC
Highschool
- Rancho Cucamonga
Inclusions
- CABINETS IN GARAGE
Interior Features
- Beamed Ceilings
- Built-in Features
- Ceiling Fan(s)
- Crown Molding
- Granite Counters
- Pantry
- Recessed Lighting
- Storage
- Wainscoting
Laundry Features
- Individual Room
- Inside
Levels
- Two
Living Area Source
- Assessor
Lockboxtype
- Supra
Lockboxversion
- Supra BT LE
Lot Features
- Back Yard
- Corner Lot
- Cul-De-Sac
- Front Yard
- Sprinkler System
- Sprinklers In Front
- Sprinklers Timer
Middle School
- DAYCRE2
Middleorjuniorschool
- Day Creek
Parcel Number
- 1089281640000
Parking Features
- Direct Garage Access
- Driveway
- Concrete
- Garage Faces Front
- Garage - Two Door
- Garage Door Opener
Patio And Porch Features
- Concrete
- Covered
- Patio
- Front Porch
Pool Features
- Private
- Gunite
- Gas Heat
- In Ground
- Salt Water
Postalcodeplus4
- 8506
Property Type
- Single Family Residence
Property Condition
- Turnkey
- Updated/Remodeled
Road Frontage Type
- City Street
Road Surface Type
- Paved
Roof
- Concrete
- Tile
School District
- Chaffey Joint Union High
Security Features
- Carbon Monoxide Detector(s)
- Smoke Detector(s)
Sewer
- None
- Public Sewer
- Sewer Paid
Spa Features
- Private
- Gunite
- In Ground
- Solar Heated
Utilities
- Cable Available
- Electricity Connected
- Natural Gas Connected
- Sewer Connected
- Water Connected
View
- None
Views
- 14
Virtual Tour Url
- http://sites.solpix.co/mls/197855806
Water Source
- Public
Year Built
- 1990
Year Built Source
- Assessor

- Xavier Gomez, BrkrAssc,CDPE
- RE/MAX College Park Realty
- BRE 01736488
- Mobile: 714.478.6676
- Fax: 714.975.9953
- salesbyxavier@gmail.com



