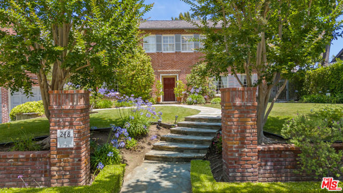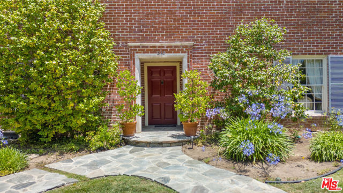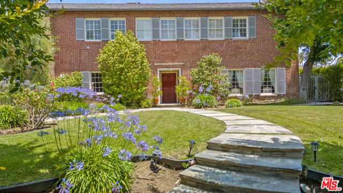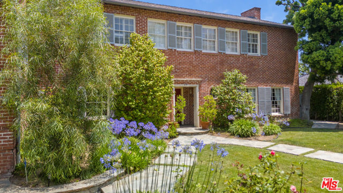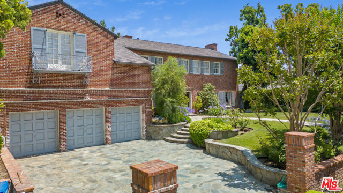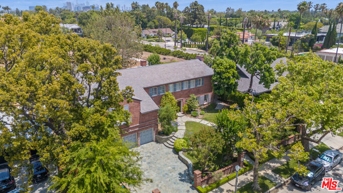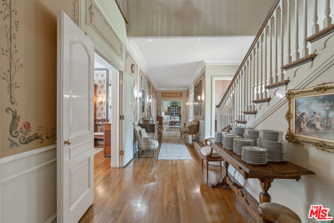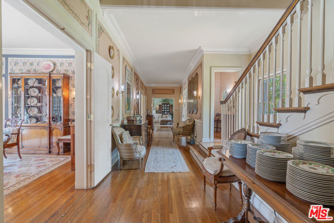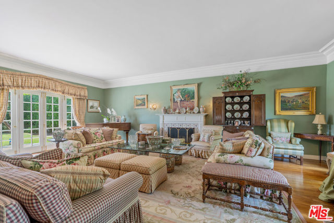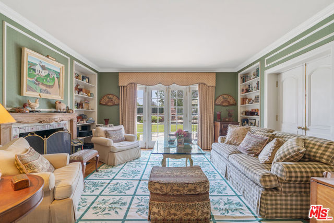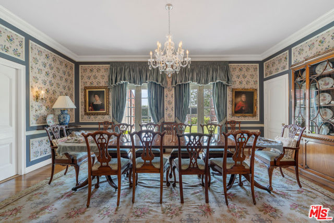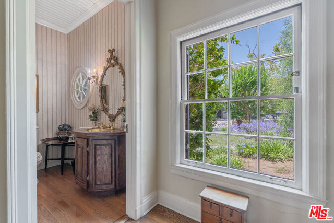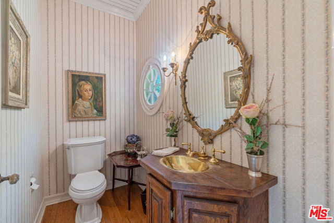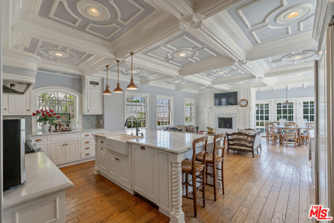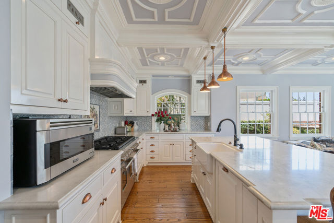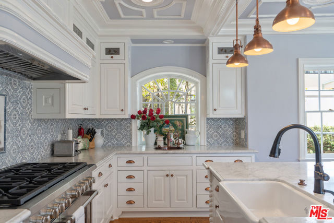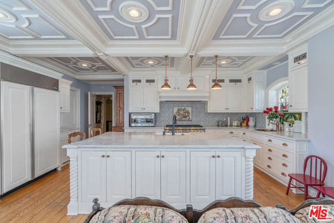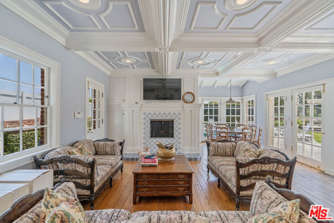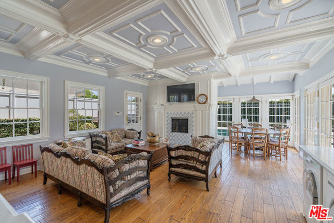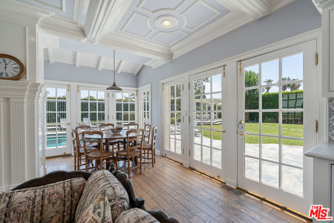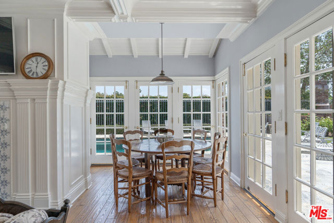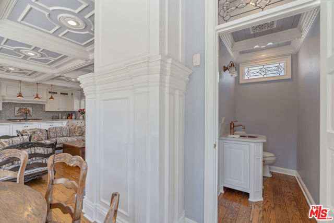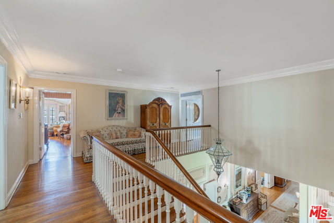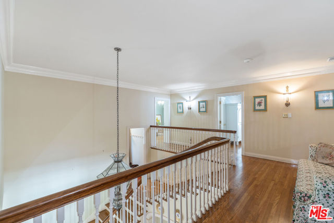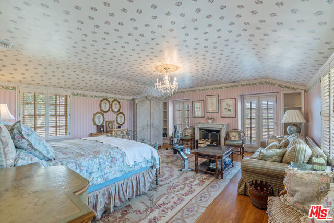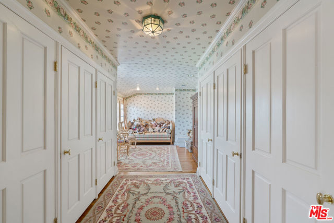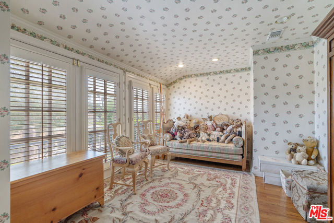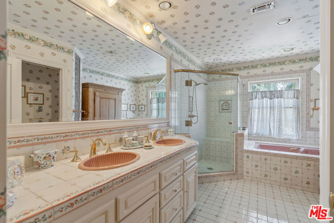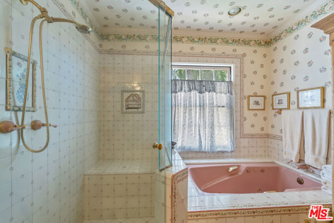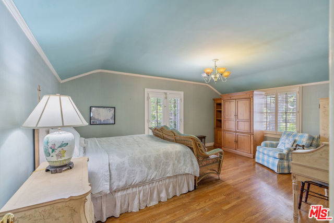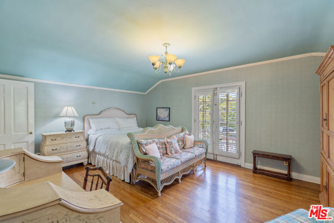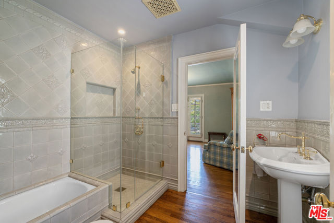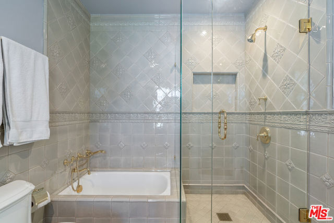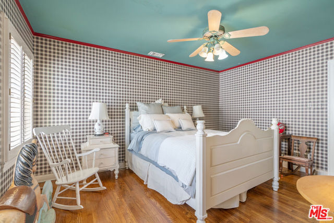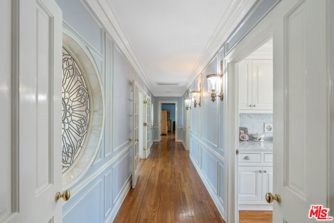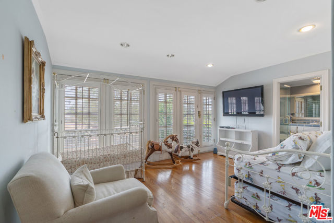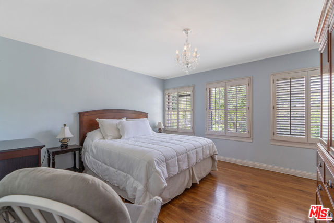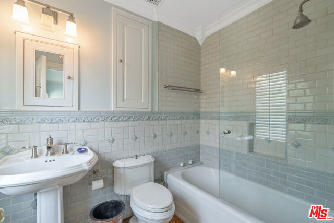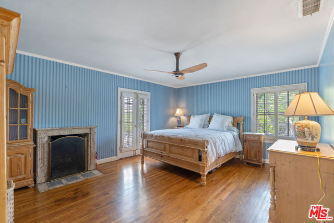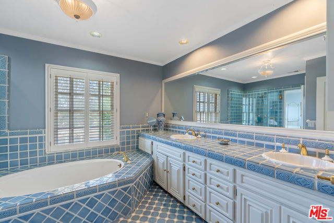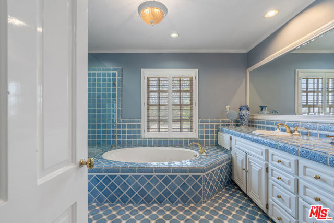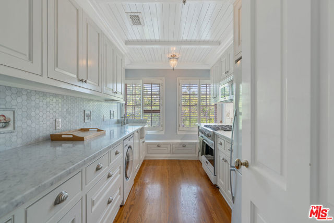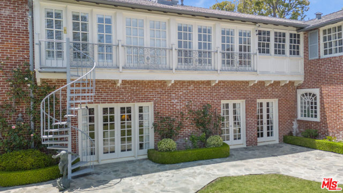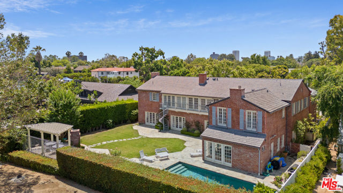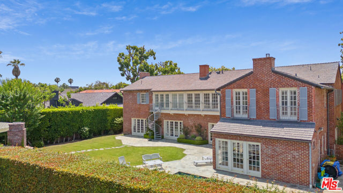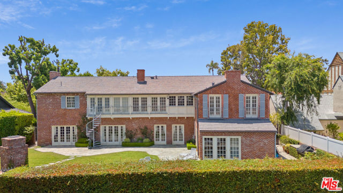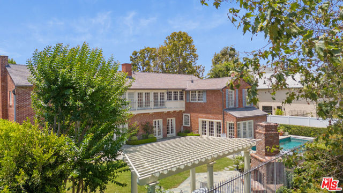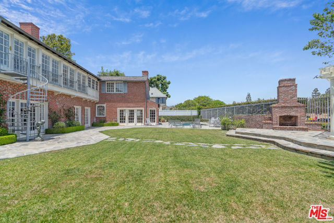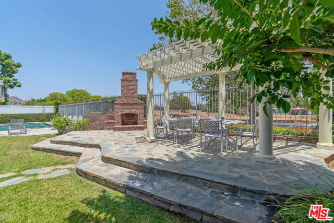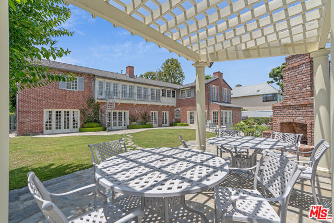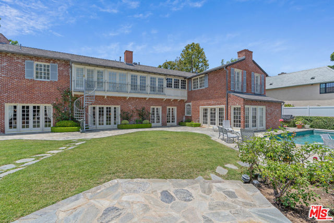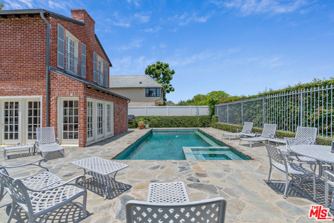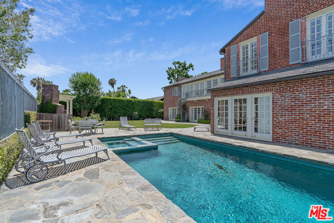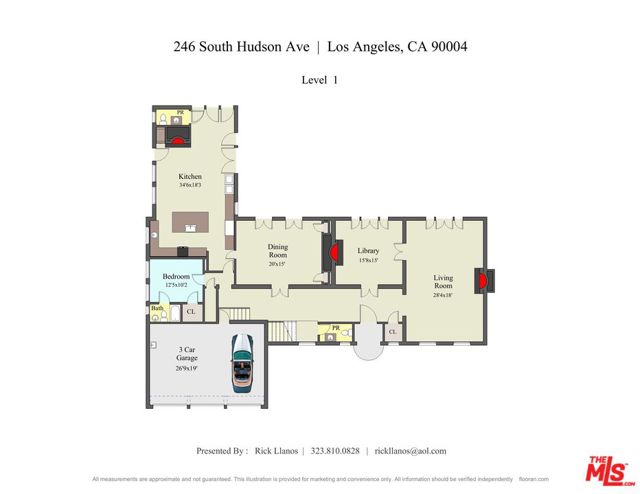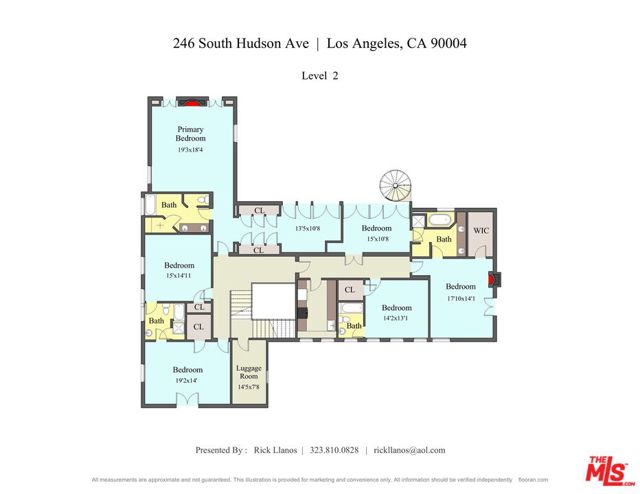Contact Xavier Gomez
Schedule A Showing
248 Hudson Avenue, Los Angeles, CA 90004
Priced at Only: $8,825,000
For more Information Call
Mobile: 714.478.6676
Address: 248 Hudson Avenue, Los Angeles, CA 90004
Property Photos
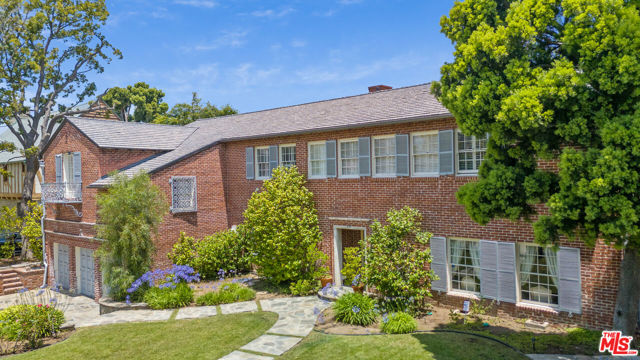
Property Location and Similar Properties
Reduced
- MLS#: 25556785 ( Single Family Residence )
- Street Address: 248 Hudson Avenue
- Viewed: 1
- Price: $8,825,000
- Price sqft: $1,439
- Waterfront: No
- Year Built: 1928
- Bldg sqft: 6134
- Bedrooms: 6
- Total Baths: 7
- Full Baths: 5
- 1/2 Baths: 2
- Garage / Parking Spaces: 3
- Days On Market: 57
- Additional Information
- County: LOS ANGELES
- City: Los Angeles
- Zipcode: 90004
- Provided by: Coldwell Banker Realty
- Contact: Rick Rick

- DMCA Notice
-
DescriptionGREAT NEW PRICE. Stately Hancock Park Estate Overlooking Wilshire Country Club. Nestled on one of Hancock Park's most coveted streets, this grand Colonial estate offers sweeping views of the Wilshire Country Club fairways and a lifestyle of timeless elegance. On the market for the first time in over 43 years, this exceptional residence combines classic architecture with gracious proportions and extraordinary indoor outdoor living. A wide, elegant foyer spans the front of the home, setting the tone for the sophisticated interiors. The formal living room features a stately fireplace and garden views, flowing seamlessly into a library complete with a second fireplace. The impressive formal dining room easily seats 12 and overlooks the manicured rear gardens, creating the perfect setting for memorable gatherings. At the heart of the home is a beautifully appointed chef's kitchen with top tier appliances, a large center island, and a sunny breakfast area framed by walls of windows. An adjacent family lounge with fireplace offers a comfortable space to relax and entertain. Also on the main level are two powder rooms, a maid's suite with bath, and direct access to a spacious three car garage. The wide, sweeping staircase leads to a luxurious primary suite with panoramic views of the golf course. This serene retreat includes a sitting area with fireplace, generous dressing room, and a well proportioned en suite bath. Four additional bedrooms, three updated bathrooms, a playroom (or potential sixth bedroom), a laundry room with kitchenette, and a large luggage/storage closet complete the upper level. The expansive backyard is designed for entertaining, with multiple outdoor living and dining spaces, a private pool, fireplace patio, and unobstructed golf course views all surrounded by lush landscaping. A true Hancock Park classic, rarely available and set in one of the neighborhood's most prestigious locations. OWNER MAY CARRY UP TO $5,000,000.00 FOR 5 YEARS AT 5% INTEREST. Private showings only. No public open houses. Fireplaces are decorative.
Features
Appliances
- Dishwasher
- Disposal
- Refrigerator
Architectural Style
- Colonial
Common Walls
- No Common Walls
Cooling
- Central Air
Country
- US
Fireplace Features
- Decorative
- Family Room
- Library
- Living Room
- Great Room
Flooring
- Wood
- Tile
Garage Spaces
- 3.00
Heating
- Central
Laundry Features
- Washer Included
- Dryer Included
- In Kitchen
- Upper Level
- Individual Room
Levels
- Two
Parcel Number
- 5515006014
Parking Features
- Garage - Three Door
- Direct Garage Access
Pool Features
- Heated
- In Ground
Postalcodeplus4
- 1036
Property Type
- Single Family Residence
Spa Features
- Heated
Uncovered Spaces
- 3.00
View
- Golf Course
Year Built
- 1928
Zoning
- LARE11

- Xavier Gomez, BrkrAssc,CDPE
- RE/MAX College Park Realty
- BRE 01736488
- Mobile: 714.478.6676
- Fax: 714.975.9953
- salesbyxavier@gmail.com



