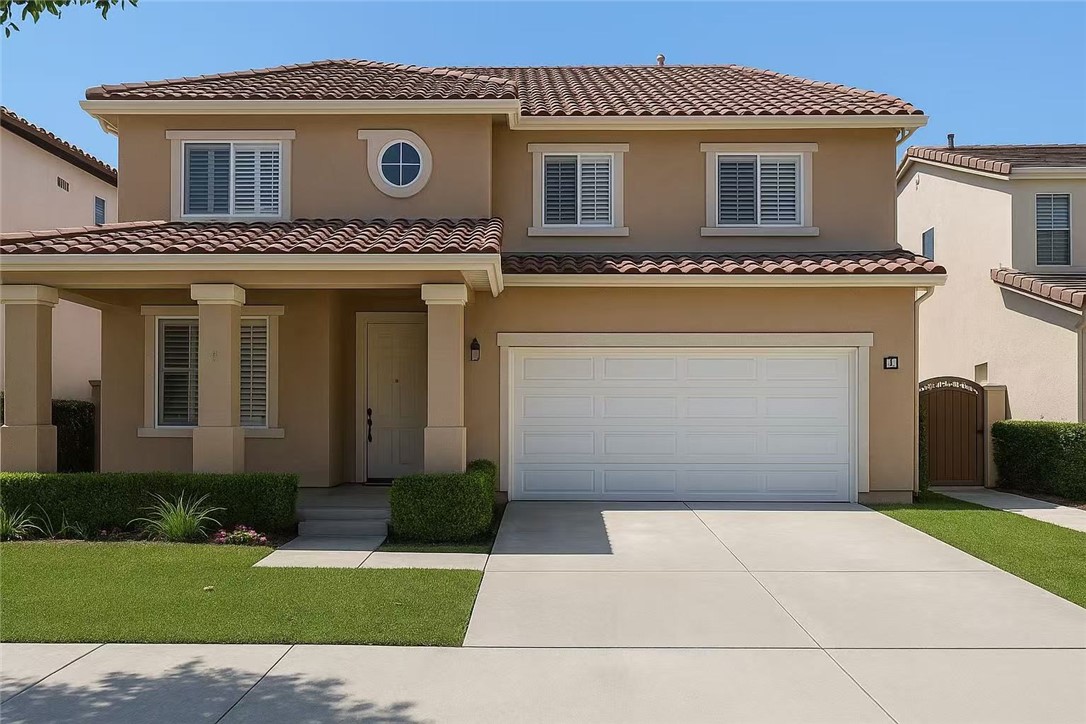Contact Xavier Gomez
Schedule A Showing
11 Asbury , Irvine, CA 92602
Priced at Only: $2,049,000
For more Information Call
Mobile: 714.478.6676
Address: 11 Asbury , Irvine, CA 92602
Property Photos

Property Location and Similar Properties
- MLS#: OC25142291 ( Single Family Residence )
- Street Address: 11 Asbury
- Viewed: 5
- Price: $2,049,000
- Price sqft: $801
- Waterfront: No
- Year Built: 2001
- Bldg sqft: 2557
- Bedrooms: 4
- Total Baths: 3
- Full Baths: 2
- 1/2 Baths: 1
- Garage / Parking Spaces: 2
- Days On Market: 84
- Additional Information
- County: ORANGE
- City: Irvine
- Zipcode: 92602
- Subdivision: Other (othr)
- District: Tustin Unified
- Elementary School: MYFORD
- Middle School: PIONEE
- Provided by: Pinnacle Real Estate Group
- Contact: Frank Frank

- DMCA Notice
-
DescriptionWelcome to your dream home. New AC, newly upgraded with stylish tile, trendy wood floors, and modern bathrooms, this home, nestled in the quiet neighborhood of sought after West Irvine Pointe, offers four bedrooms (or three bedrooms plus a dedicated home office) perfectly blending style and functionality. First floor: Step inside to a light filled open floor plan with new luxury flooring throughout the main living areas. The gourmet kitchen features quartz countertops, a designer tile backsplash, a large center island, stainless steel appliances (including a refrigerator), and modern lighting, all framed by a sleek neutral color palette. The dining area opens to floor to ceiling windows and a private backyard, creating an ideal space for indoor outdoor living. A two car garage with ample storage completes this level. On the second floor, the master suite features an en suite bathroom with a jetted hot tub. A guest suite and an additional bedroom with parking views provide comfortable accommodations, while a versatile bonus room is perfect for a home gym, office, playroom, or media lounge. The laundry area, equipped with a washer and dryer, is conveniently located. A spacious loft on the third floor offers endless possibilitiesit can be used as an additional bedroom, a second office, or an extended living area. Community & Location: Enjoy resort style amenities within walking distance: pool, spa, kiddie pool, tennis courts, playground, and picnic area. Conveniently located near Irvine and Tustin's Market Squares, and close to top schools like Myford Elementary and Beckman High School. Brand new flooring throughout, move in readybook your private showing today!
Features
Appliances
- Dishwasher
- Disposal
- Gas Oven
- Gas Range
- Microwave
Assessments
- Special Assessments
- CFD/Mello-Roos
Association Amenities
- Pool
- Spa/Hot Tub
- Barbecue
- Playground
- Tennis Court(s)
Association Fee
- 80.00
Association Fee Frequency
- Monthly
Commoninterest
- Planned Development
Common Walls
- No Common Walls
Cooling
- Central Air
Country
- US
Days On Market
- 50
Eating Area
- Dining Room
- In Living Room
Electric
- Standard
Elementary School
- MYFORD
Elementaryschool
- Myford
Fencing
- Block
Fireplace Features
- Living Room
Flooring
- Tile
- Vinyl
Garage Spaces
- 2.00
Heating
- Central
Interior Features
- Open Floorplan
Laundry Features
- Electric Dryer Hookup
- Gas & Electric Dryer Hookup
- In Closet
Levels
- Three Or More
Living Area Source
- Assessor
Lockboxtype
- Combo
- Supra
Lockboxversion
- Supra
Lot Features
- Back Yard
- Yard
Middle School
- PIONEE
Middleorjuniorschool
- Pioneer
Parcel Number
- 53078131
Parking Features
- Driveway
- Garage
- Street
Patio And Porch Features
- Front Porch
Pool Features
- Association
- Community
Postalcodeplus4
- 1617
Property Type
- Single Family Residence
Road Frontage Type
- City Street
Road Surface Type
- Paved
School District
- Tustin Unified
Sewer
- Public Sewer
Spa Features
- Association
- Community
Subdivision Name Other
- West Irvine Pointe
Utilities
- Cable Available
- Electricity Available
- Natural Gas Available
- Phone Available
- See Remarks
- Water Available
View
- Park/Greenbelt
Water Source
- Public
Year Built
- 2001
Year Built Source
- Estimated

- Xavier Gomez, BrkrAssc,CDPE
- RE/MAX College Park Realty
- BRE 01736488
- Mobile: 714.478.6676
- Fax: 714.975.9953
- salesbyxavier@gmail.com


