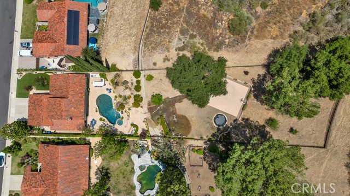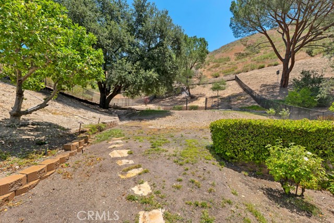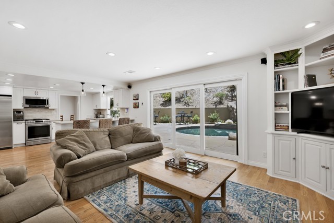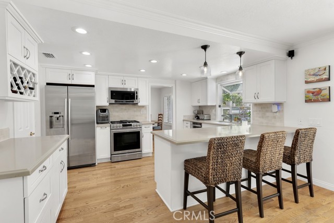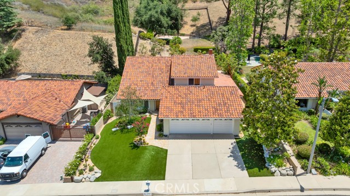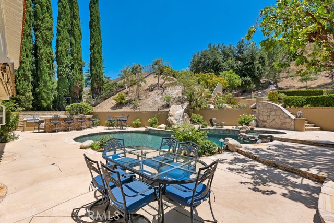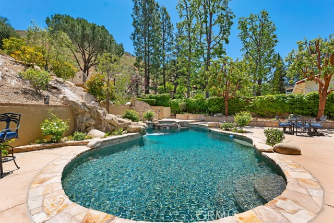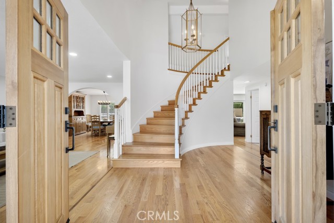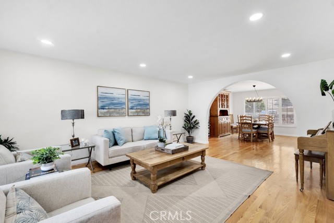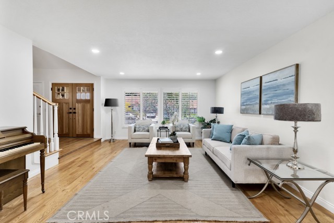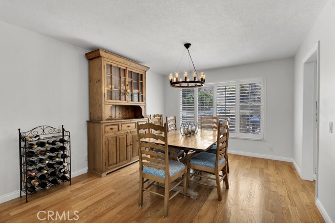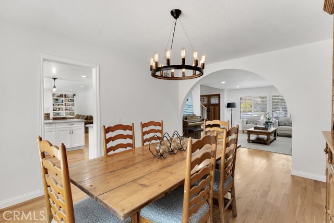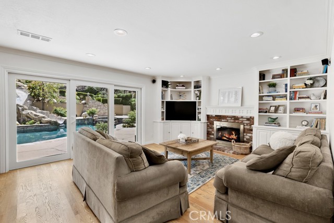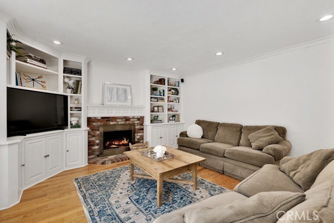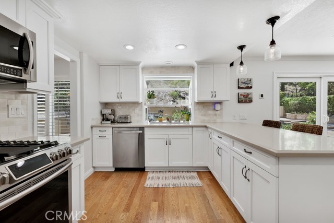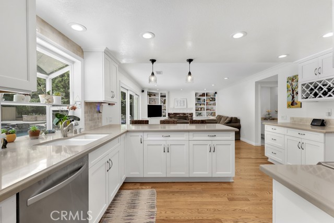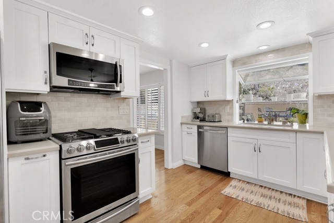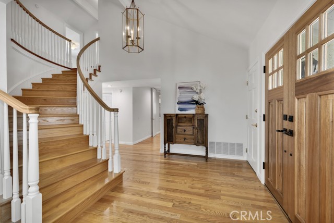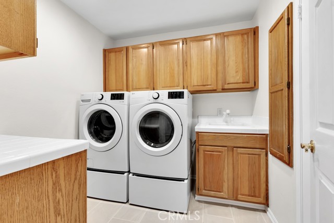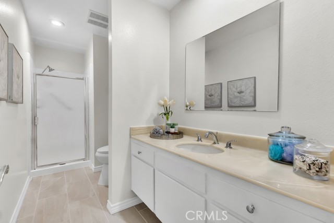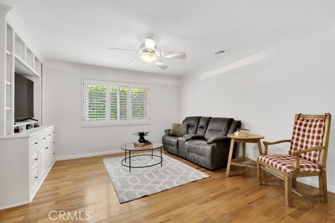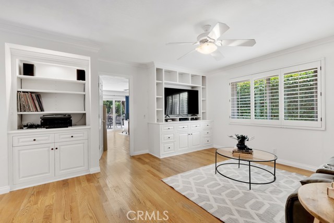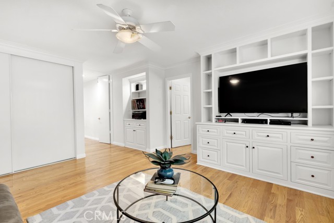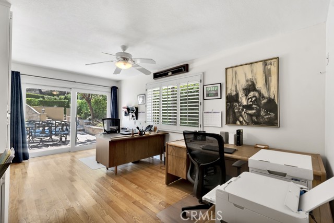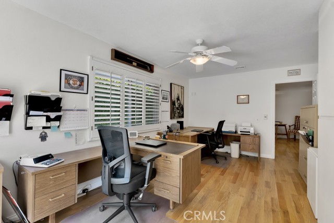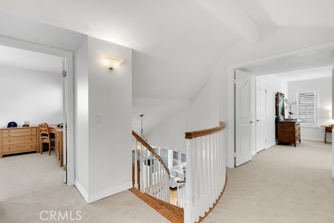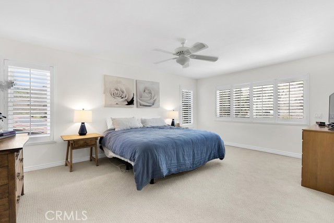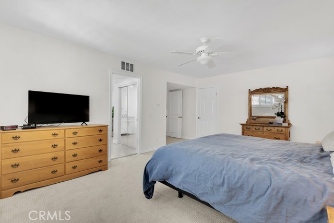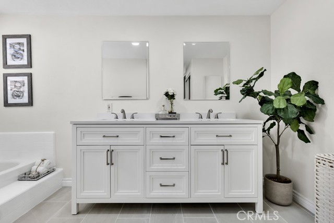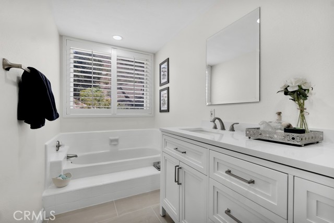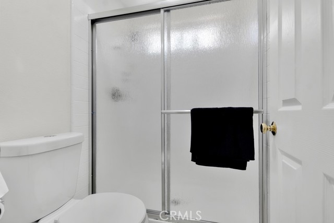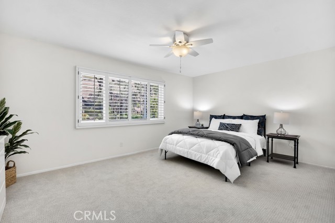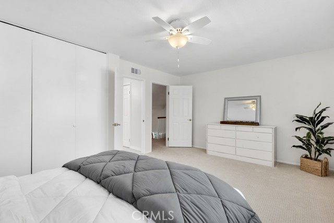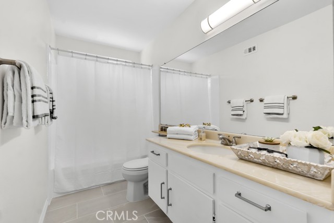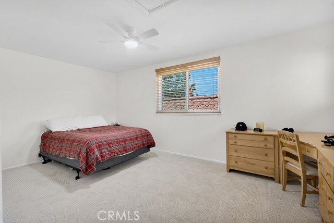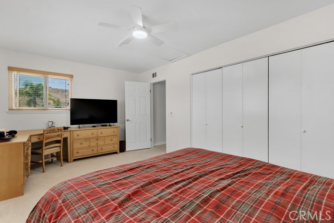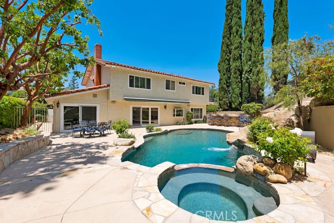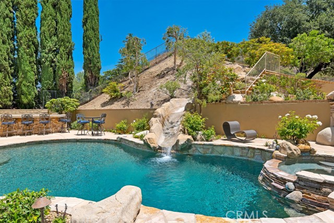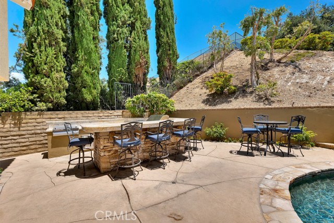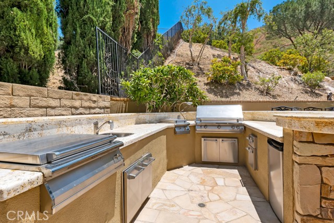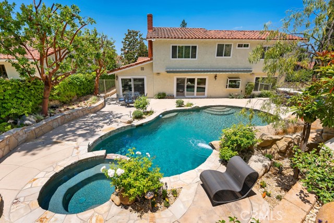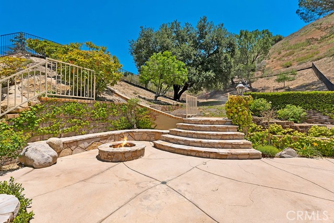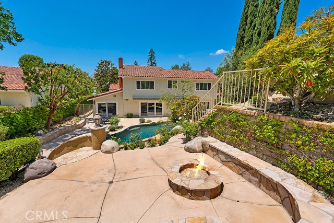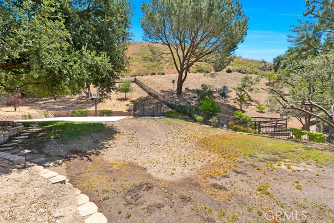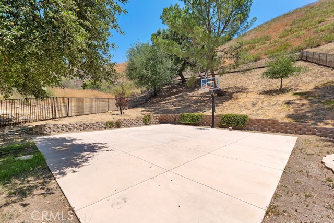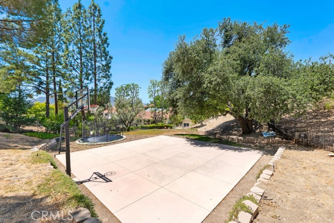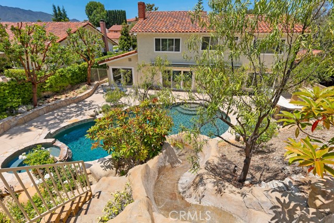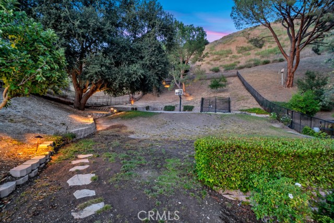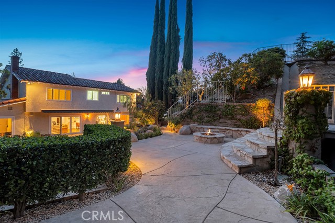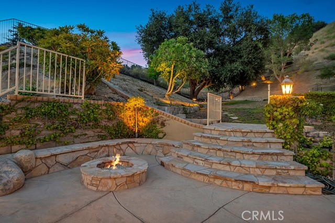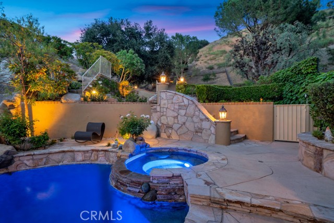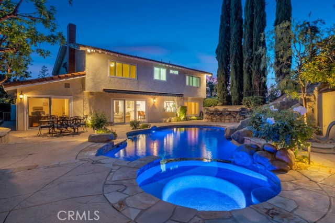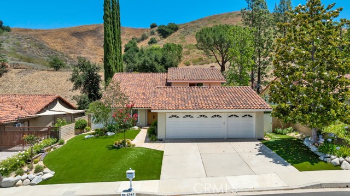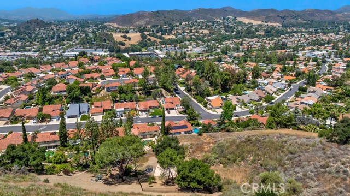Contact Xavier Gomez
Schedule A Showing
5792 Carell Avenue, Agoura Hills, CA 91301
Priced at Only: $1,700,000
For more Information Call
Mobile: 714.478.6676
Address: 5792 Carell Avenue, Agoura Hills, CA 91301
Property Photos
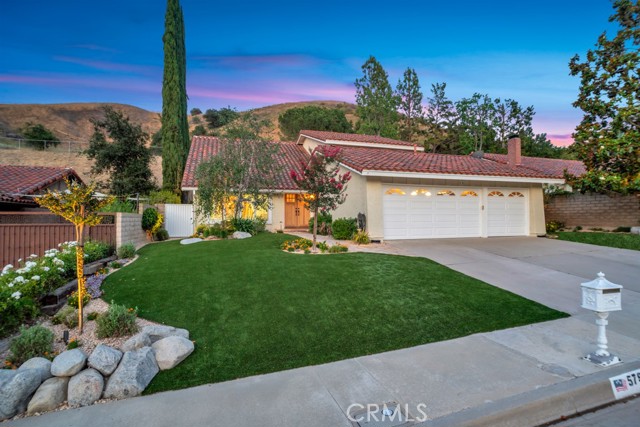
Property Location and Similar Properties
- MLS#: SR25142846 ( Single Family Residence )
- Street Address: 5792 Carell Avenue
- Viewed: 3
- Price: $1,700,000
- Price sqft: $581
- Waterfront: No
- Year Built: 1980
- Bldg sqft: 2928
- Bedrooms: 4
- Total Baths: 3
- Full Baths: 3
- Garage / Parking Spaces: 3
- Days On Market: 21
- Additional Information
- County: LOS ANGELES
- City: Agoura Hills
- Zipcode: 91301
- Subdivision: Fountainwood (854)
- District: Las Virgenes
- High School: AGOURA
- Provided by: Equity Union
- Contact: Jessica Jessica

- DMCA Notice
-
DescriptionImpressive Expanded Fountainwood Home on Over Half an Acre lot. This beautiful residence offers an exceptional blend of space, function, and luxury. With 2,928 sq ft of living space, this stunning home features 4 spacious bedrooms plus a dedicated office, 3 bathrooms, and sits on a huge lot over acreperfect for both entertaining and everyday living. Step through double entry doors into a dramatic vaulted foyer, leading to a formal living and dining room, and a warm, inviting den with fireplace and built in cabinetry. The downstairs bedroom and adjacent office offer a flexible layout, ideal for guests or an in law suite. Youll also find a bath and a convenient indoor laundry room. The upgraded kitchen showcases quartz countertops, a designer backsplash, stainless steel appliances, a walk in pantry, and expansive views of the backyard retreat. Upstairs, the primary suite impresses with a walk in closet, spacious bathroom featuring a soaking tub, separate shower, dual sink vanity, and an extra closet for ample storage. Two more generously sized bedrooms and a full bathroom complete the upper level. Step outside to your private paradise with a pool and spa with built in slide, sports court, ground level trampoline, built in BBQ, retractable awning, and a cozy built in firepit. Pool features are conveniently controlled by an indoor panel or remote. A 3 car garage and impressive curb appeal complete the package. Located within the highly rated Las Virgenes School District and just minutes from scenic hiking and biking trails and beautiful local parks, this is the perfect home for those seeking space, lifestyle, and comfort.
Features
Appliances
- Dishwasher
- Gas Range
Architectural Style
- Traditional
Assessments
- Unknown
Association Fee
- 0.00
Commoninterest
- None
Common Walls
- No Common Walls
Cooling
- Central Air
Country
- US
Days On Market
- 19
Door Features
- Double Door Entry
Eating Area
- Breakfast Counter / Bar
- Dining Room
Fireplace Features
- Den
- Fire Pit
Flooring
- Carpet
- Tile
- Wood
Foundation Details
- Slab
Garage Spaces
- 3.00
Heating
- Central
High School
- AGOURA
Highschool
- Agoura
Interior Features
- Crown Molding
- Quartz Counters
- Recessed Lighting
Laundry Features
- Individual Room
Levels
- Two
Living Area Source
- Assessor
Lockboxtype
- None
Lot Features
- Landscaped
- Lot 20000-39999 Sqft
Parcel Number
- 2050021003
Parking Features
- Garage - Two Door
Pool Features
- Private
- Pebble
Postalcodeplus4
- 2129
Property Type
- Single Family Residence
Road Frontage Type
- City Street
Roof
- Spanish Tile
School District
- Las Virgenes
Sewer
- Public Sewer
Spa Features
- Private
- In Ground
Subdivision Name Other
- Fountainwood (854)
Utilities
- Electricity Connected
- Natural Gas Connected
- Sewer Connected
- Water Connected
View
- Hills
Virtual Tour Url
- https://www.hshprodmls2.com/5792carellave
Water Source
- Public
Window Features
- Double Pane Windows
Year Built
- 1980
Year Built Source
- Assessor
Zoning
- AHR120000*

- Xavier Gomez, BrkrAssc,CDPE
- RE/MAX College Park Realty
- BRE 01736488
- Mobile: 714.478.6676
- Fax: 714.975.9953
- salesbyxavier@gmail.com



