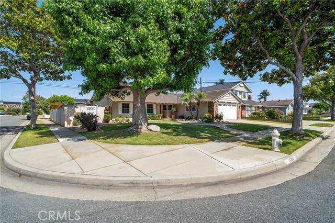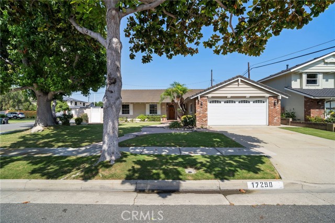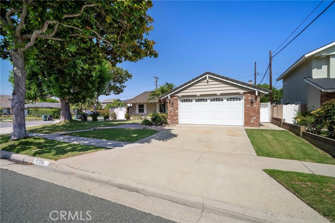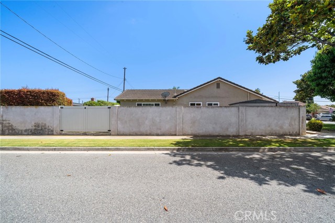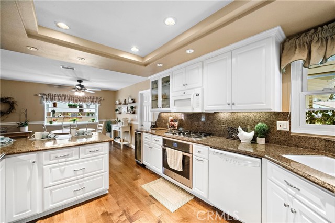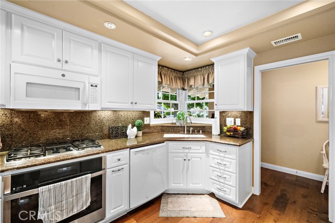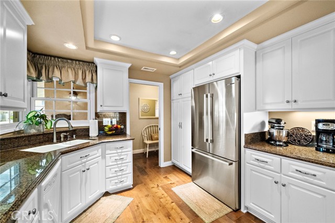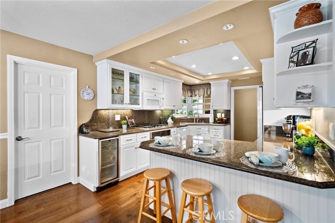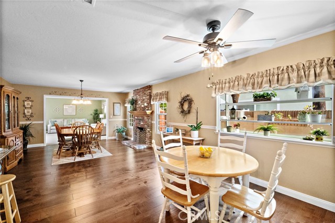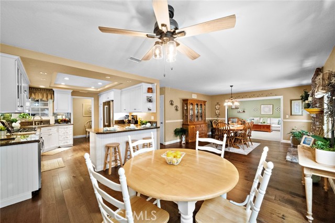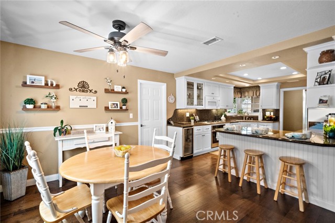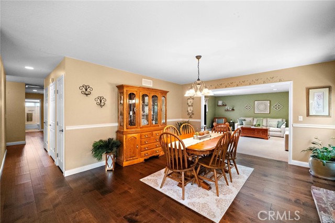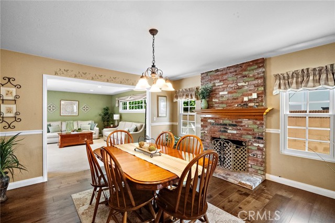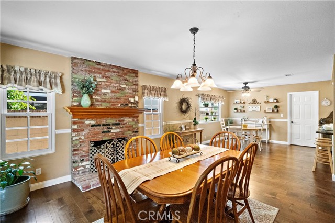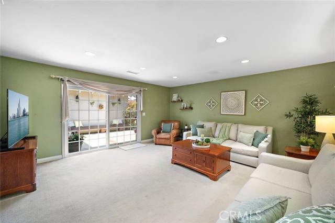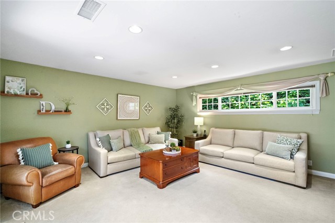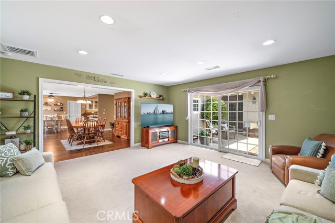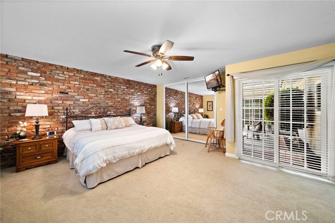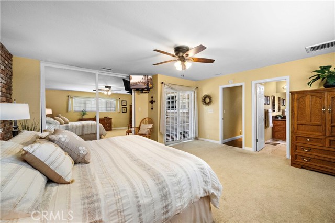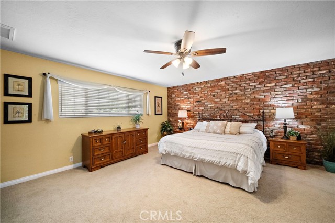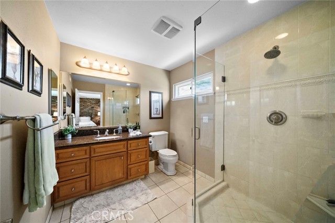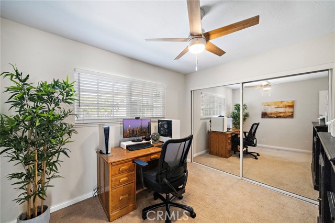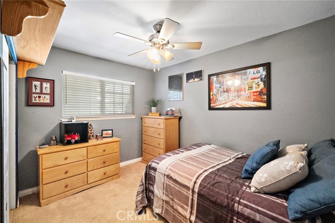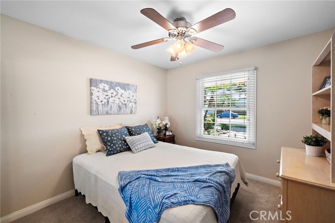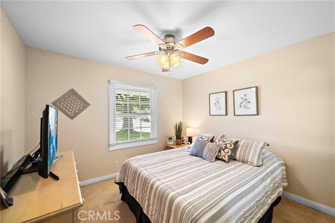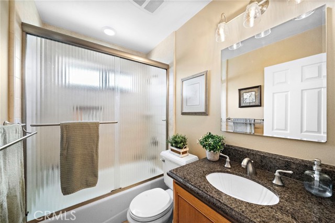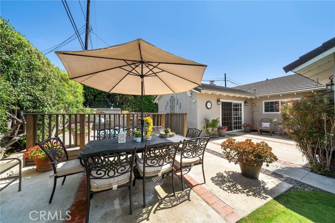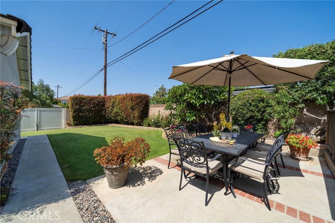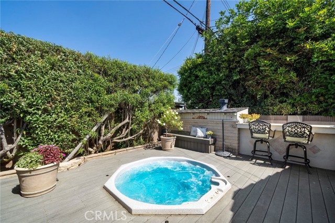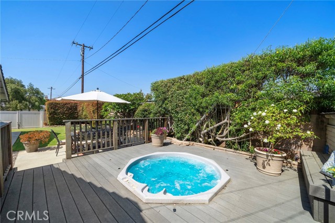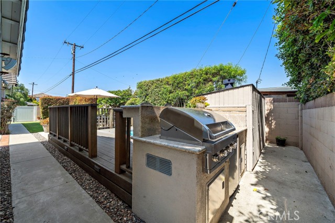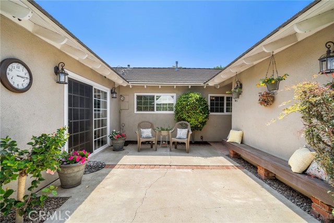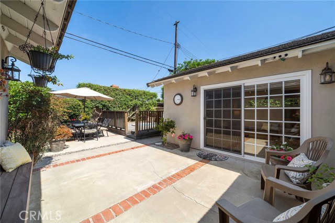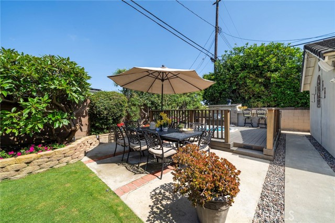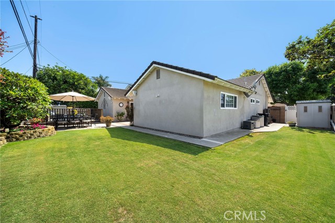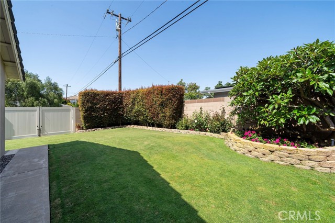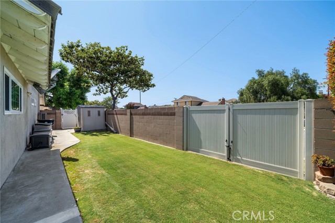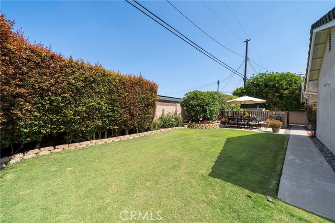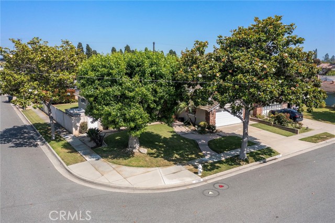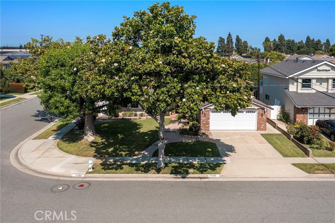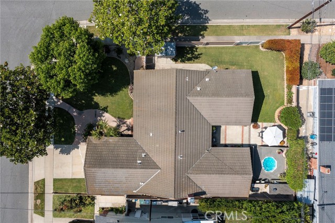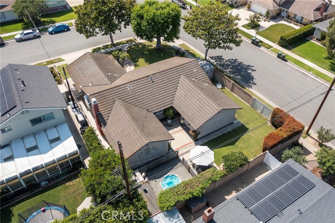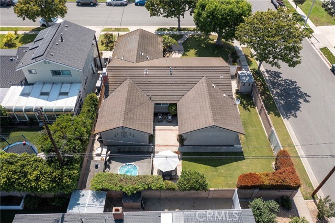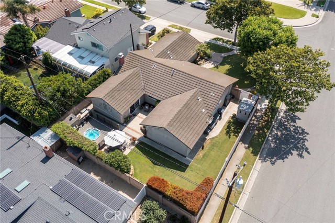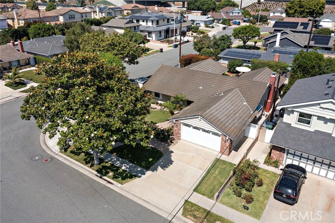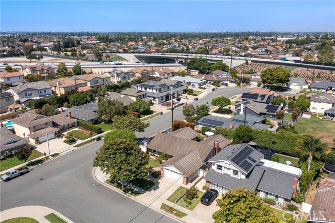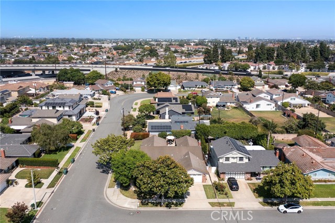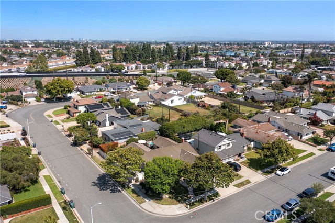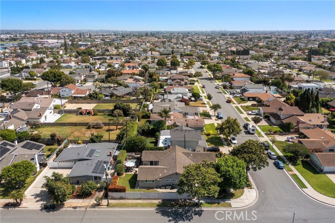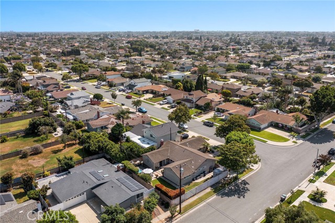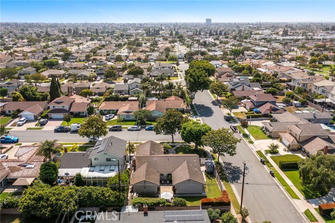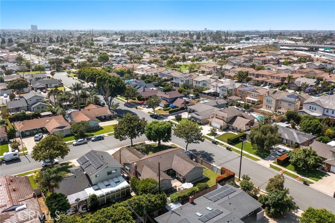Contact Xavier Gomez
Schedule A Showing
17290 Ash Street, Fountain Valley, CA 92708
Priced at Only: $1,449,000
For more Information Call
Mobile: 714.478.6676
Address: 17290 Ash Street, Fountain Valley, CA 92708
Property Photos
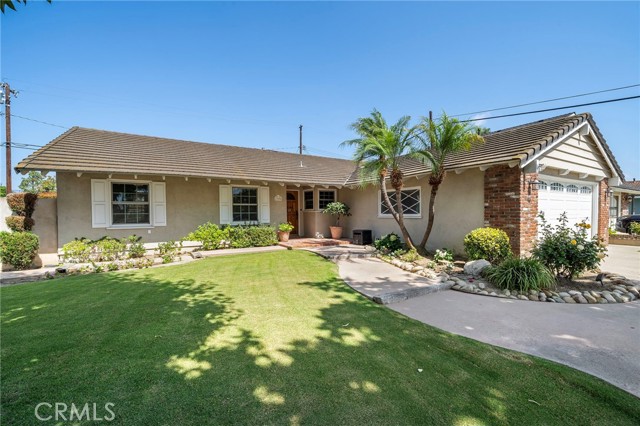
Property Location and Similar Properties
- MLS#: OC25134542 ( Single Family Residence )
- Street Address: 17290 Ash Street
- Viewed: 2
- Price: $1,449,000
- Price sqft: $703
- Waterfront: Yes
- Wateraccess: Yes
- Year Built: 1964
- Bldg sqft: 2061
- Bedrooms: 5
- Total Baths: 2
- Full Baths: 2
- Garage / Parking Spaces: 2
- Days On Market: 27
- Additional Information
- County: ORANGE
- City: Fountain Valley
- Zipcode: 92708
- Subdivision: Stratford Homes I (sth1)
- District: Huntington Beach Union High
- Elementary School: TAMURA
- Middle School: FULTON
- High School: FOUVAL
- Provided by: First Team Real Estate
- Contact: Lily Lily

- DMCA Notice
-
DescriptionRarely does a home come along that checks every boxa highly upgraded, sprawling 2,061 square foot ranch style single story with 5 bedrooms and 2 baths on a prime 8,103 square foot interior corner lot with double RV gates, keypad entry for direct access garage in one of Fountain Valleys most sought after neighborhoods! This impeccably maintained, upgraded, expanded Stratford boasts central A/C, dual pane French style windows, beautiful engineered wood flooring, recessed lighting, raised panel interior doors, ceiling fans in nearly every room, chair railing, custom casements, mirrored closets, upgraded bathrooms, and a gorgeous, completely remodeled chef's dream kitchen. From its charming curb appeal with pristine landscaping, and brick siding and front porch to its open concept sun drenched floorplan, this home is a true standout. From the lovely entry foyer a pocket door opens to your dream kitchen with coffered ceiling, granite countertops and custom white shaker soft close cabinetry with under cabinet lighting, glass display panels, pull outs, hidden trash, and specialty compartments. It includes a gas cooktop, newer "smart" oven with convection & air fry features, dishwasher, microwave, and wine cooler, plus a wide peninsula with breakfast bar seating. The kitchen is open to the spacious dining room with garden window and the living room with a gas log brick fireplace. Adjacent to the living room is a very spacious family room with sliders leading to the tranquil backyard oasis with built in Granite barbecue center (fridge & Turbo BBQ), bar seating, a raised deck with in ground bubbling spa, wrap around lush velvet lawn, and raised planters with manicured gardens a perfect place for that California outdoor lifestyle for entertaining and relaxing. The oversized primary suite with room for retreat has a brick accent wall, huge mirrored closet, French sliders that open to backyard, and an en suite bathroom with newer vanity with granite counter and walk in shower with tiled walls. There are 4 additional bedrooms and an upgraded hall bath with granite countertop, tile flooring, upgraded fixtures, and a tub/shower combo with glass enclosure & tile surround. This superb home is steps to neighborhood park, close to Mile Square park/golf/lake/sports center, top rated schools, shopping, dining, and just minutes to the beachthis is the rare single story opportunity buyers have been waiting for!
Features
Accessibility Features
- No Interior Steps
Appliances
- Convection Oven
- Dishwasher
- Disposal
- Gas Cooktop
- Gas Water Heater
- Microwave
- Self Cleaning Oven
Architectural Style
- Ranch
Assessments
- None
Association Fee
- 0.00
Commoninterest
- None
Common Walls
- No Common Walls
Cooling
- Central Air
Country
- US
Days On Market
- 14
Door Features
- Mirror Closet Door(s)
- Panel Doors
- Sliding Doors
Eating Area
- Breakfast Counter / Bar
- Dining Room
Electric
- Standard
Elementary School
- TAMURA
Elementaryschool
- Tamura
Fencing
- Block
- Excellent Condition
Fireplace Features
- Living Room
Flooring
- Carpet
- Tile
- Wood
Foundation Details
- Slab
Garage Spaces
- 2.00
Heating
- Central
High School
- FOUVAL
Highschool
- Fountain Valley
Interior Features
- Block Walls
- Built-in Features
- Ceiling Fan(s)
- Chair Railings
- Coffered Ceiling(s)
- Crown Molding
- Granite Counters
- In-Law Floorplan
- Open Floorplan
- Pantry
- Recessed Lighting
- Storage
Laundry Features
- In Garage
Levels
- One
Living Area Source
- Assessor
Lockboxtype
- Supra
Lockboxversion
- Supra
Lot Features
- Corner Lot
- Front Yard
- Garden
- Landscaped
- Lawn
- Lot 6500-9999
- Irregular Lot
- Level
- Park Nearby
- Sprinkler System
- Yard
Middle School
- FULTON
Middleorjuniorschool
- Fulton
Other Structures
- Shed(s)
Parcel Number
- 16716226
Parking Features
- Built-In Storage
- Direct Garage Access
- Driveway
- Concrete
- Garage Faces Front
- Garage - Single Door
- RV Gated
- RV Potential
Patio And Porch Features
- Concrete
- Patio
- Patio Open
- Wrap Around
Pool Features
- None
Postalcodeplus4
- 3411
Property Type
- Single Family Residence
Property Condition
- Additions/Alterations
- Turnkey
- Updated/Remodeled
Road Frontage Type
- City Street
Road Surface Type
- Paved
Roof
- Concrete
- Tile
School District
- Huntington Beach Union High
Sewer
- Public Sewer
Spa Features
- Private
- Fiberglass
- In Ground
Subdivision Name Other
- Stratford Homes I (STH1)
Utilities
- Cable Connected
- Electricity Connected
- Natural Gas Connected
- Sewer Connected
- Water Connected
View
- None
Virtual Tour Url
- https://youtu.be/0XnX21wyY1E
Water Source
- Public
Window Features
- Blinds
- Double Pane Windows
- French/Mullioned
- Garden Window(s)
Year Built
- 1964
Year Built Source
- Assessor

- Xavier Gomez, BrkrAssc,CDPE
- RE/MAX College Park Realty
- BRE 01736488
- Mobile: 714.478.6676
- Fax: 714.975.9953
- salesbyxavier@gmail.com



