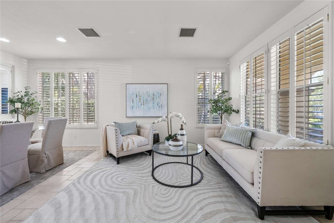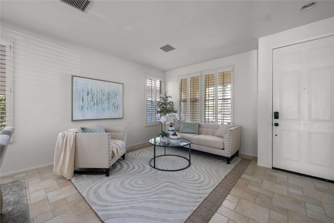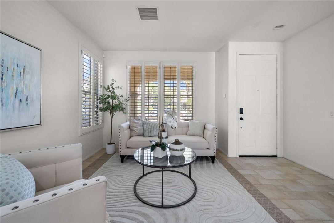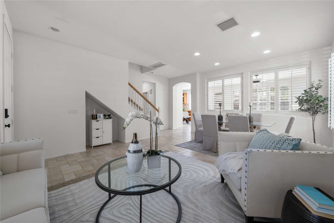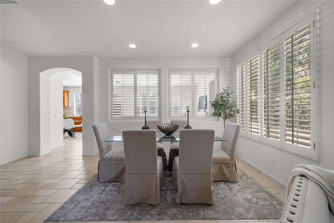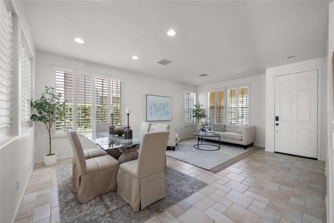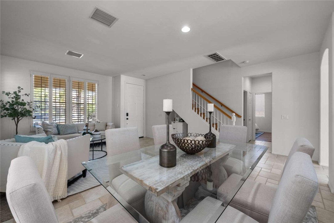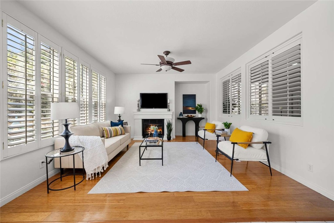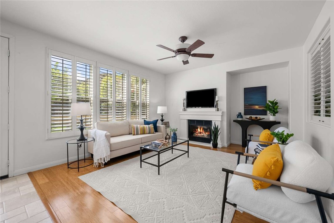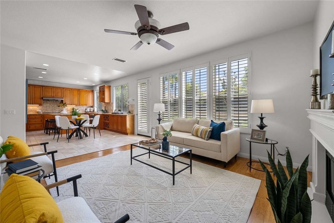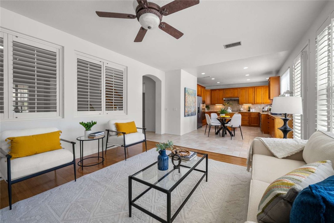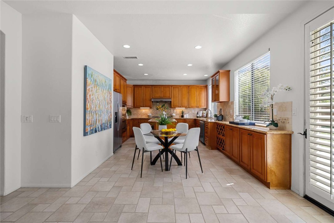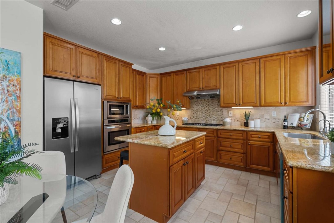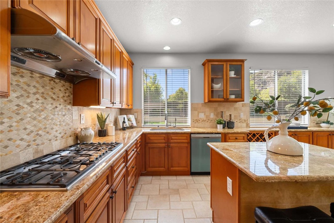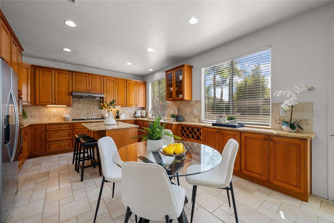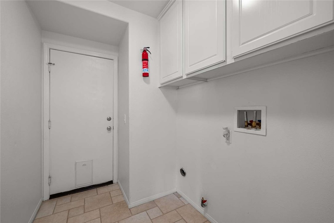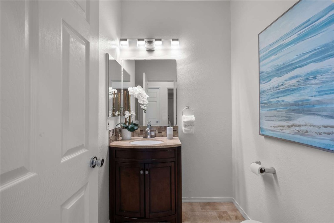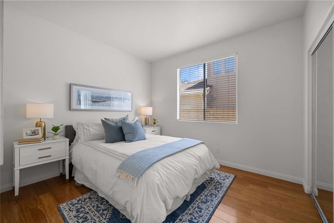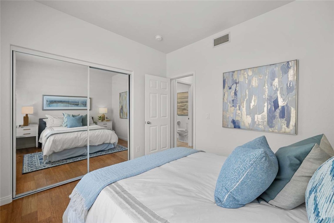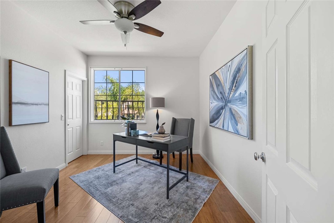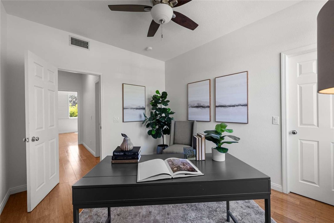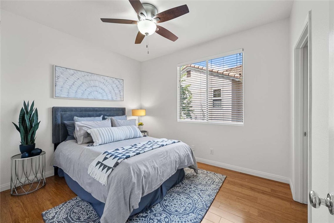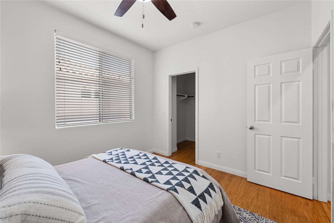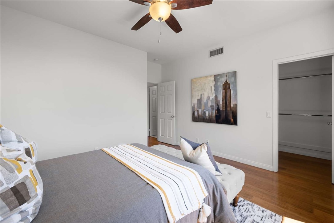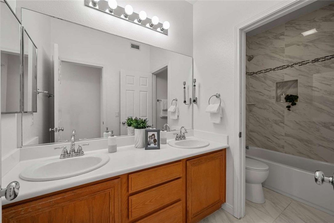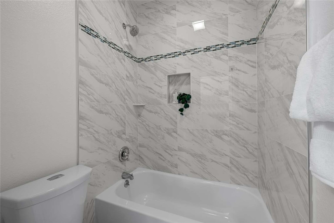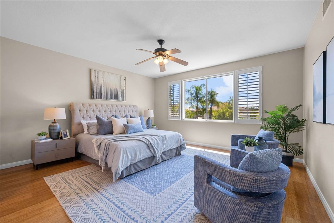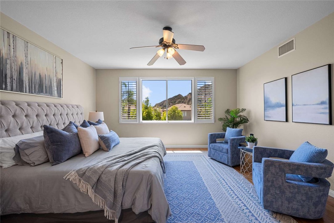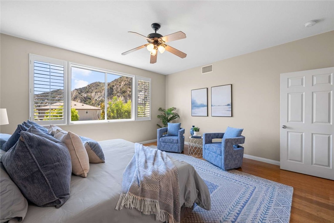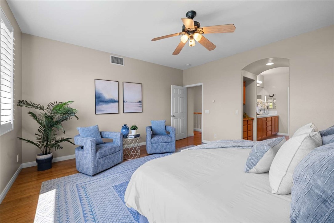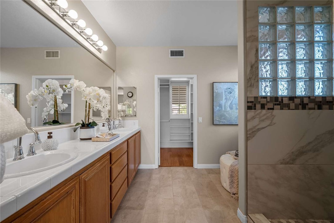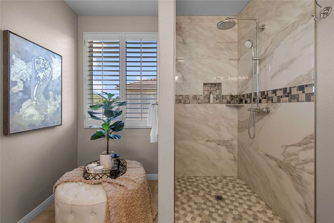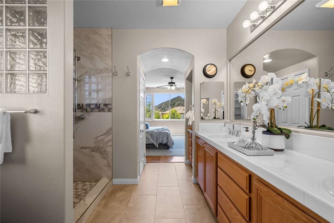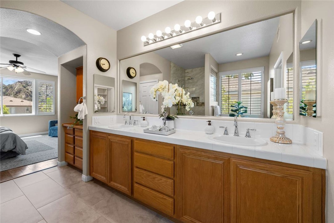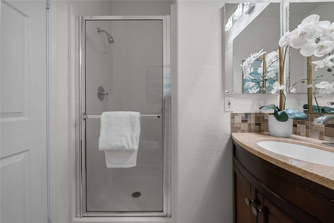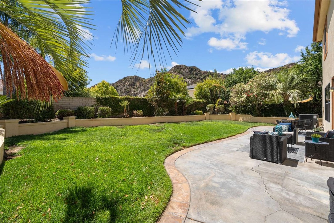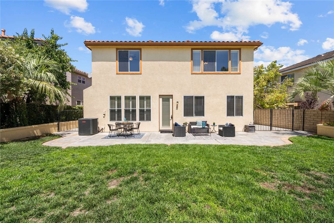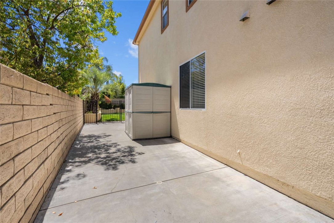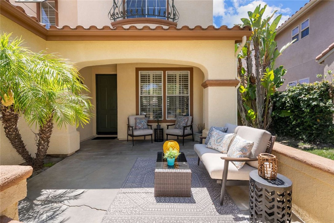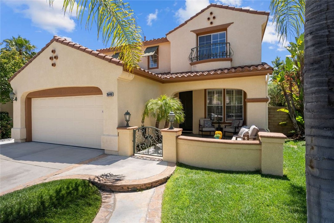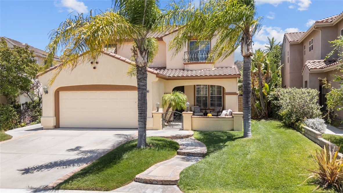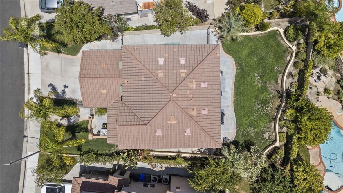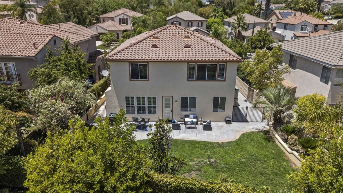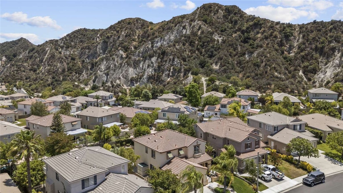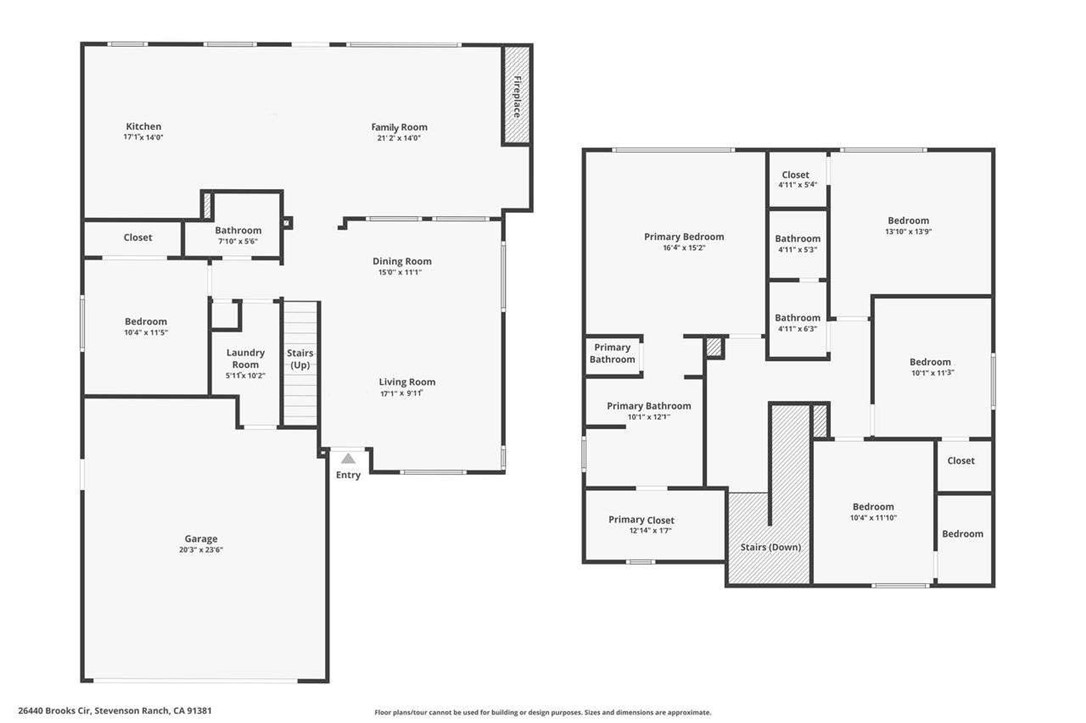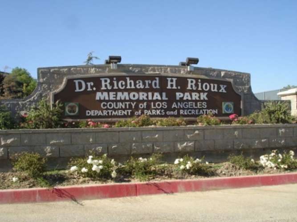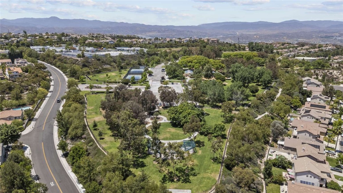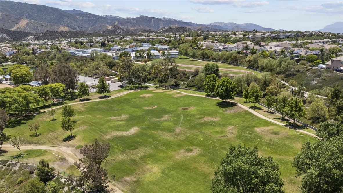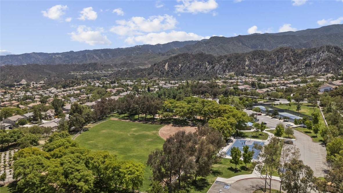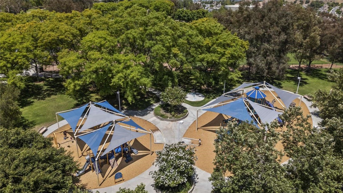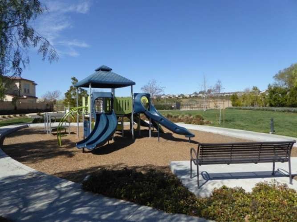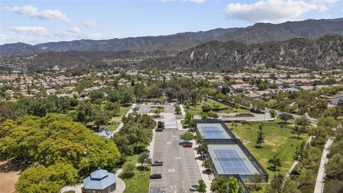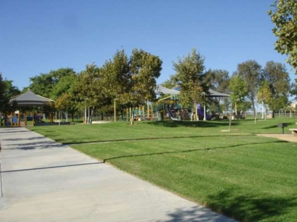Contact Xavier Gomez
Schedule A Showing
26440 Brooks Circle, Stevenson Ranch, CA 91381
Priced at Only: $1,145,000
For more Information Call
Mobile: 714.478.6676
Address: 26440 Brooks Circle, Stevenson Ranch, CA 91381
Property Photos
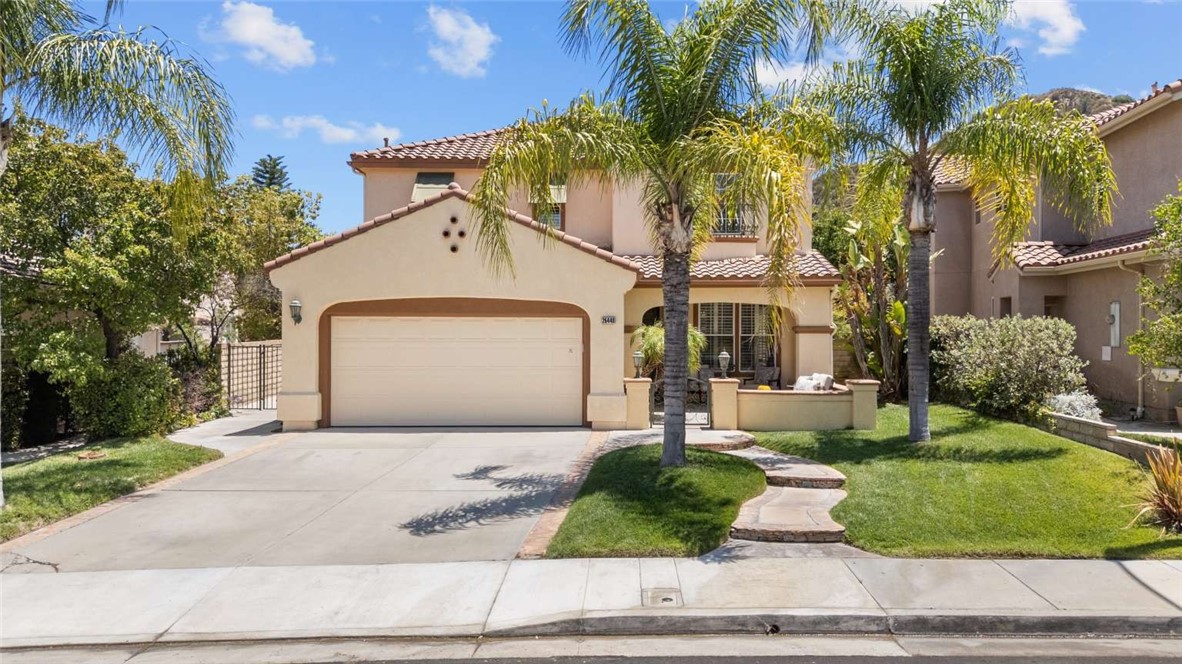
Property Location and Similar Properties
- MLS#: FR25143503 ( Single Family Residence )
- Street Address: 26440 Brooks Circle
- Viewed: 4
- Price: $1,145,000
- Price sqft: $471
- Waterfront: No
- Year Built: 1999
- Bldg sqft: 2430
- Bedrooms: 5
- Total Baths: 3
- Full Baths: 3
- Garage / Parking Spaces: 2
- Days On Market: 121
- Additional Information
- County: LOS ANGELES
- City: Stevenson Ranch
- Zipcode: 91381
- Subdivision: Atessa (ates)
- District: William S. Hart Union
- Elementary School: STEVEN
- Middle School: RANPIC
- High School: WESRAN
- Provided by: Dombroski Realty
- Contact: Brian Brian

- DMCA Notice
-
DescriptionWelcome to your very own 5 bedroom 3 bath "Atessa" home in a highly sought after and established neighborhood in Stevenson Ranch! Award winning schools. Low HOA. No Mello Roos. Enter the home through the courtyard entry! This light filled, open concept home boasts expansive windows, 9 Ft ceiling all throughout, upgraded bamboo flooring, formal living and dining area flows into the cozy great room with a fireplace, overlooking the serene backyard, providing a seamless blending of indoor and outdoor living. The ground level also features a spacious bedroom with full bath perfect for accommodating guests or multigenerational living. The Chefs dream kitchen is equipped with newer (within the last 5 years) stainless steel appliances, sleek granite counter tops, center island, ample cabinet spaces and a layout perfect for entertaining. Head to the second level where you will discover a wealth of hallway storage, ensuring a clutter free living environment. Wake up to breathtaking mountain views from the king sized primary suite featuring direct access to the primary bathroom offering a gorgeous walk in shower, a spacious vanity, dual sinks, and a generously sized walk in closet with custom organizers. You will also find upstairs the three additional well appointed oversized bedrooms and a full bathroom with dual sinks and updated shower to share. Stepping outside, you'll find a private and giant backyard big enough for any pool you would want to build. The home also features an incredible "whole house fan" for inexpensive home cooling and energy saving! Newer A/C Unit within the last 4 years and Water heater and Refrigerator within the last 2 years . Good spacing between homes on both sides. Just a couple of minutes from restaurants, groceries, shopping and freeway! Outdoor enthusiasts will love the approximately 80 miles of picturesque trails and 20 miles of paseos designed for commuting and recreational use, including walking, bike riding, jogging, and skating. Just a short stroll away youll find Richard Rioux Park: A 17 acre park with vast fields and scenic views. It includes sports fields, a playground, walking paths, and has its own 4th of July fireworks display. And indulge in yearly spectacular Halloween night displays in your own Brooks Circle featuring Walk Through Haunted Houses, Yard Displays, Trunk or Treat and Fairs, Movies and Plays as part of the SCV Halloween Haunts. This home truly has it all and is waiting for its new owner.
Features
Appliances
- Dishwasher
- Electric Oven
- Disposal
- Gas Cooktop
- Gas Water Heater
- Microwave
- Refrigerator
- Vented Exhaust Fan
- Water Line to Refrigerator
Architectural Style
- Mediterranean
Assessments
- Unknown
Association Amenities
- Other
Association Fee
- 39.00
Association Fee Frequency
- Monthly
Commoninterest
- None
Common Walls
- No Common Walls
Construction Materials
- Stucco
Cooling
- Central Air
- Whole House Fan
Country
- US
Days On Market
- 25
Eating Area
- Breakfast Nook
- Dining Room
Electric
- Standard
Elementary School
- STEVEN
Elementaryschool
- Stevenson
Entry Location
- Street level
Fencing
- Average Condition
Fireplace Features
- Family Room
- Gas
Flooring
- Bamboo
- Tile
Foundation Details
- Slab
Garage Spaces
- 2.00
Heating
- Central
- Forced Air
High School
- WESRAN
Highschool
- West Ranch
Interior Features
- Attic Fan
- Ceiling Fan(s)
- Granite Counters
- High Ceilings
- Open Floorplan
- Recessed Lighting
Laundry Features
- Inside
Levels
- Two
Living Area Source
- Assessor
Lockboxtype
- Combo
Lot Features
- 0-1 Unit/Acre
Middle School
- RANPIC
Middleorjuniorschool
- Rancho Pico
Other Structures
- Shed(s)
Parcel Number
- 2826094018
Parking Features
- Garage
- Garage Door Opener
- Street
Patio And Porch Features
- Patio Open
- Front Porch
Pool Features
- None
Postalcodeplus4
- 1417
Property Type
- Single Family Residence
Property Condition
- Updated/Remodeled
Road Frontage Type
- City Street
Road Surface Type
- Paved
Roof
- Tile
School District
- William S. Hart Union
Security Features
- Carbon Monoxide Detector(s)
- Fire and Smoke Detection System
Sewer
- Public Sewer
Spa Features
- None
Subdivision Name Other
- Atessa (ATES)
Utilities
- Electricity Connected
- Natural Gas Connected
- Sewer Connected
- Water Connected
View
- Courtyard
- Mountain(s)
- Neighborhood
Virtual Tour Url
- https://www.zillow.com/view-imx/f8a7ee1b-64be-45a5-8790-0071e84947d8?setAttribution=mls&wl=true&initialViewType=pano&utm_source=dashboard
Water Source
- Public
Window Features
- Double Pane Windows
- Plantation Shutters
- Screens
Year Built
- 1999
Year Built Source
- Public Records
Zoning
- LCR1

- Xavier Gomez, BrkrAssc,CDPE
- RE/MAX College Park Realty
- BRE 01736488
- Mobile: 714.478.6676
- Fax: 714.975.9953
- salesbyxavier@gmail.com



