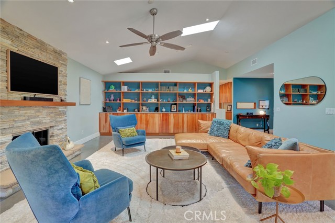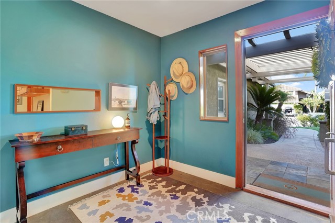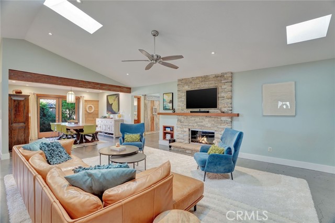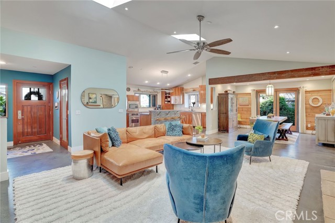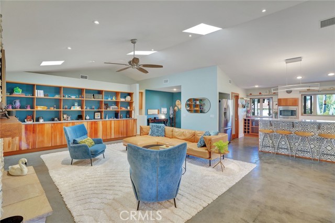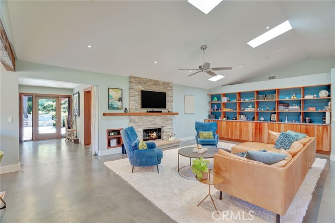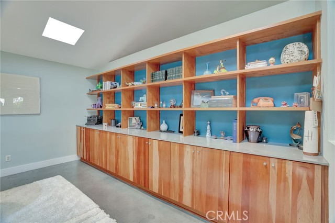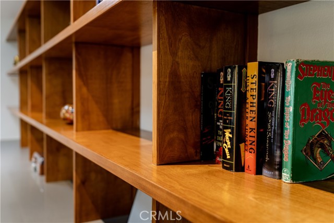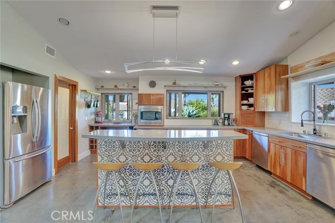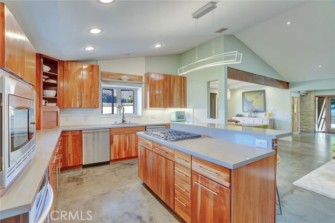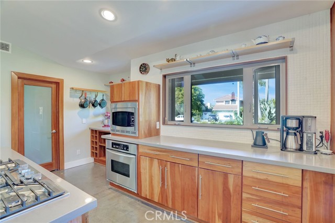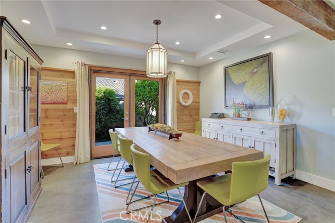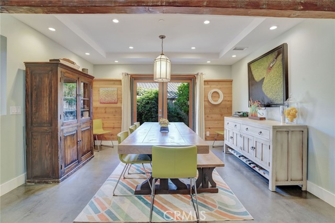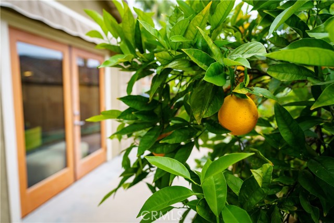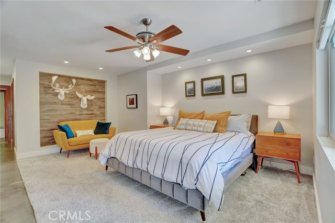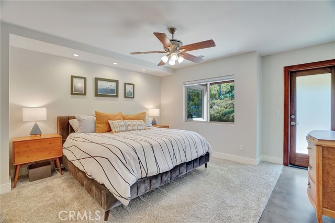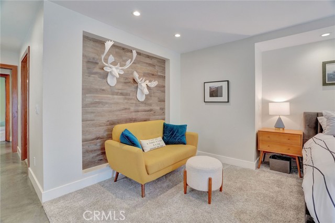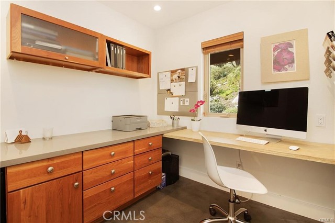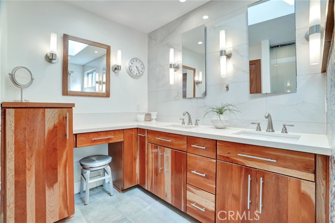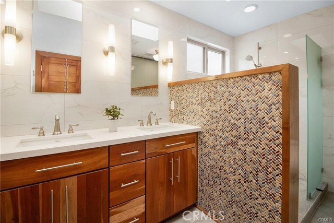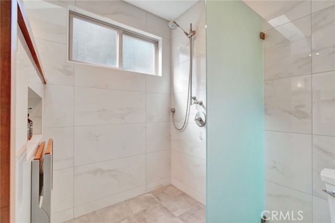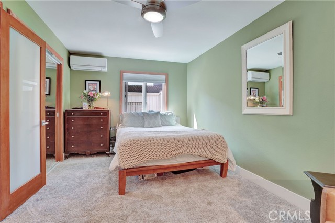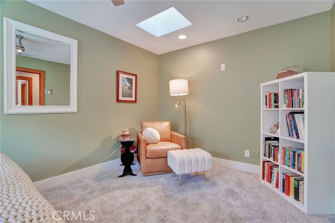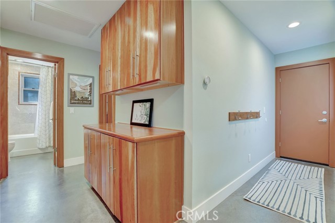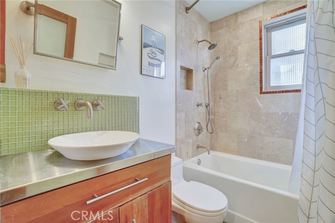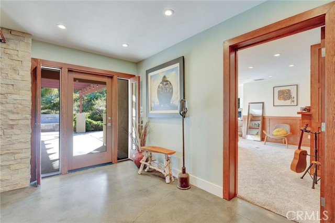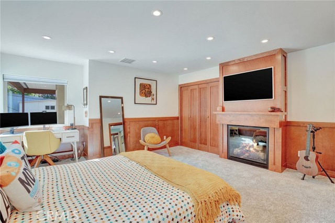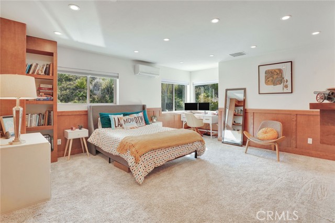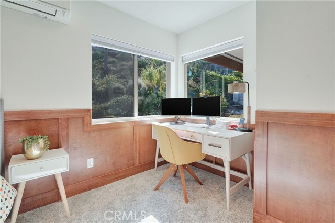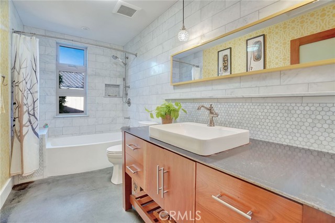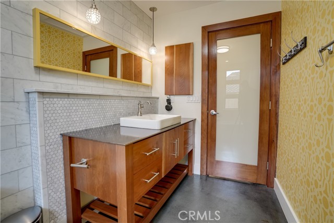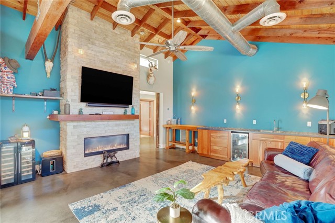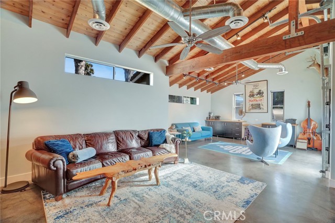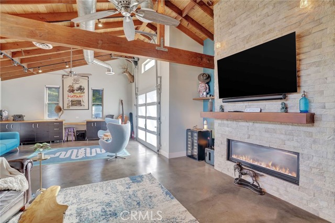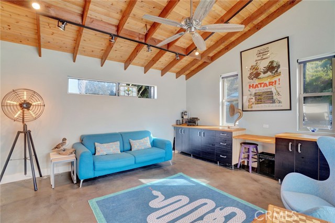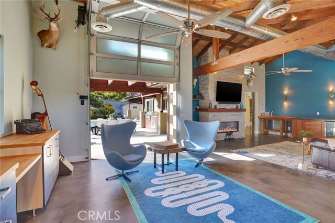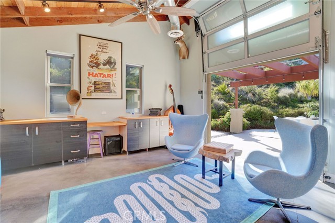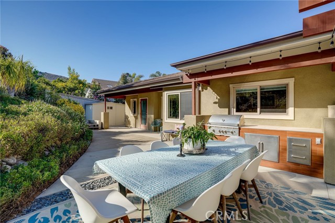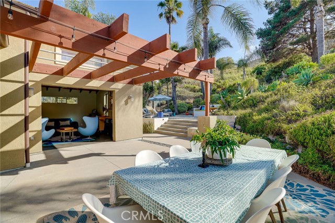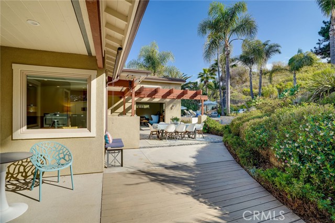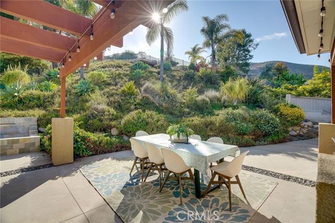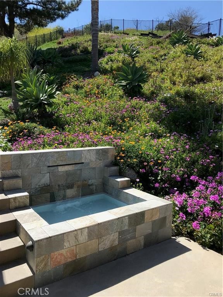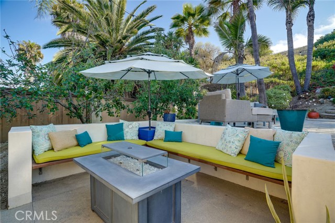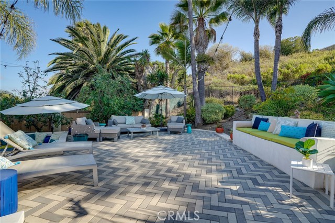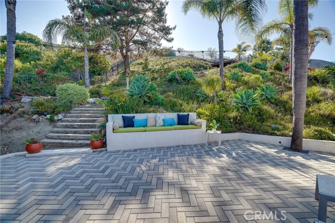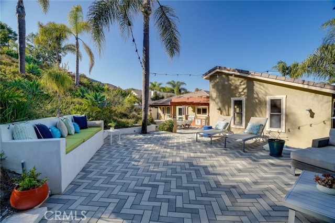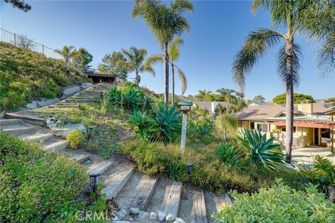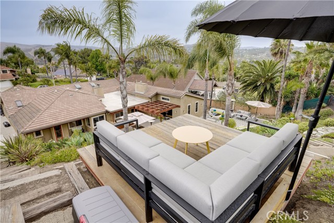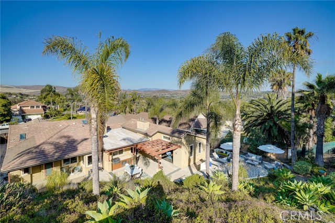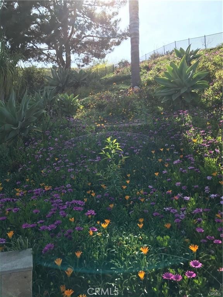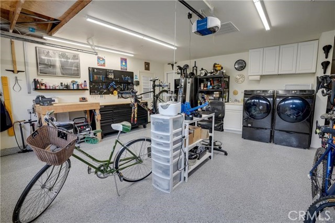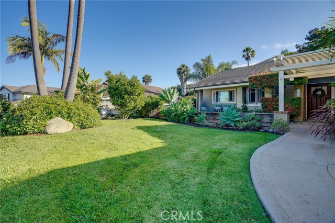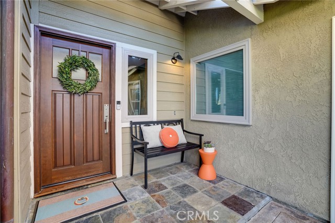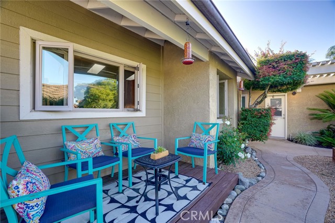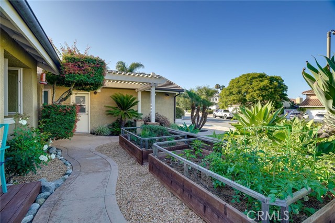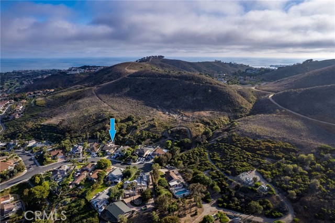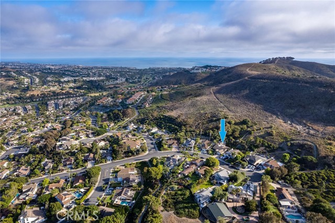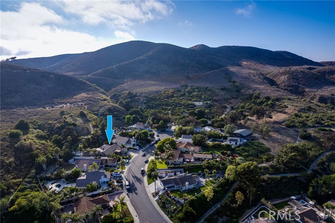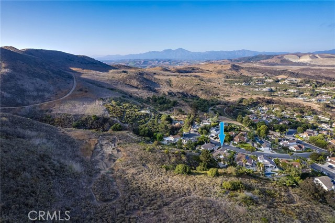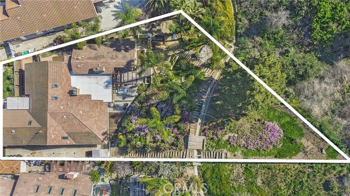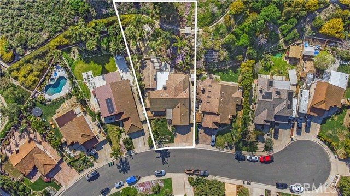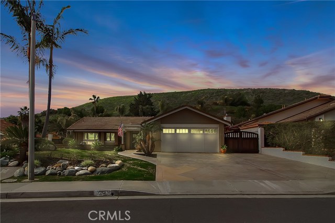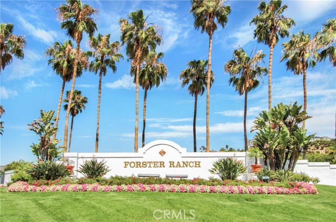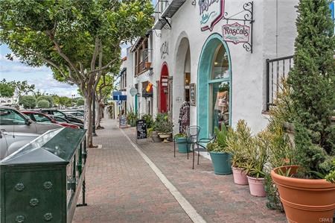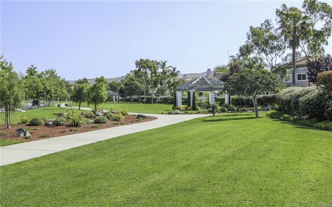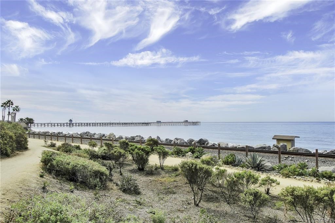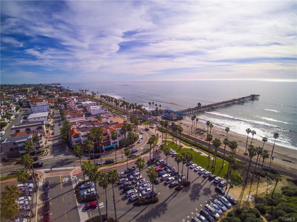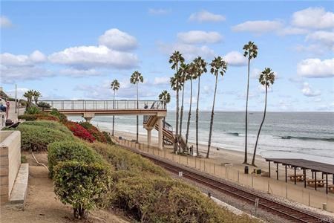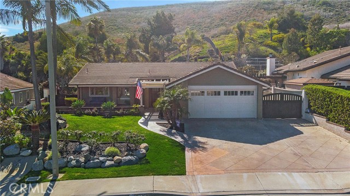Contact Xavier Gomez
Schedule A Showing
3163 Inclinado, San Clemente, CA 92673
Priced at Only: $2,315,000
For more Information Call
Mobile: 714.478.6676
Address: 3163 Inclinado, San Clemente, CA 92673
Property Photos
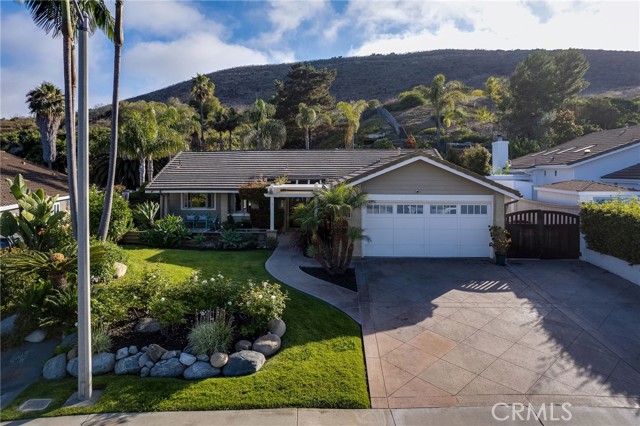
Property Location and Similar Properties
- MLS#: OC25124274 ( Single Family Residence )
- Street Address: 3163 Inclinado
- Viewed: 7
- Price: $2,315,000
- Price sqft: $761
- Waterfront: No
- Year Built: 1985
- Bldg sqft: 3042
- Bedrooms: 3
- Total Baths: 3
- Full Baths: 3
- Garage / Parking Spaces: 2
- Days On Market: 71
- Additional Information
- County: ORANGE
- City: San Clemente
- Zipcode: 92673
- District: Capistrano Unified
- Elementary School: TRUBEN
- Middle School: BERNIC
- High School: SANCLE
- Provided by: Re/Max Coastal Homes
- Contact: Lisa Lisa

- DMCA Notice
-
DescriptionStunning Single Level Custom Home Nestled on a serene 16,000 sq ft lot at the end of a quiet cul de sac in sought after Forster Ranch, this exceptional single level home offers over 3,000 sq ft of meticulously remodeled living space. Backing directly onto the scenic hills of San Clemente, the home delivers privacy, tranquility, and panoramic views from both the front and backyardperfect for nature lovers and outdoor enthusiasts. Thoughtfully upgraded throughout, this residence blends elegant craftsmanship with modern comfort. The spacious, open concept floor plan features solid cherry wood cabinetry, quartz countertops, and three inviting fireplaces. The chefs kitchen is a true centerpiece, equipped with stainless steel appliances, a walk in pantry, two dishwashers, abundant counter space, and views of the lush front garden. The expansive primary suite is a private retreat, complete with a walk in closet, luxurious ensuite bath, a sitting area, and a dedicated home office space. Two additional generously sized bedrooms offer flexibilityone adorned with rich wood paneling and its own fireplace, perfect as a guest room, library, or secondary office. A versatile bonus room with a soaring wood beamed ceiling, striking stone fireplace, and automated glass roll up door opens seamlessly to the backyardideal for entertaining or relaxing. Whether you envision a game room, art studio, gym, or playroom, this space adapts to your lifestyle. Designed for outdoor living, the backyard features built in seating, a custom BBQ area, tranquil water feature, and ample space for hosting gatherings. The expansive side yardwith direct street accessis ideal for RV or boat parking. The finished garage with epoxy flooring adds even more functionality and potential. Additional highlights include a back section of the home thoughtfully laid out with potential for an ADU conversion, making it ideal for multi generational living or rental income. This rare gem offers a unique blend of peaceful living and conveniencejust minutes from world class beaches, hiking and biking trails, top rated schools, shopping, and dining. Dont miss the opportunity to own this remarkable home in one of San Clementes most desirable neighborhoods.
Features
Accessibility Features
- No Interior Steps
- Parking
Appliances
- Barbecue
- Built-In Range
- Dishwasher
- Freezer
- Disposal
- Gas Oven
- Gas Range
- Ice Maker
- Microwave
- Refrigerator
- Water Purifier
Architectural Style
- Custom Built
- Mid Century Modern
Assessments
- None
Association Amenities
- Biking Trails
- Hiking Trails
Association Fee
- 116.00
Association Fee Frequency
- Monthly
Commoninterest
- None
Common Walls
- No Common Walls
Cooling
- Ductless
- Zoned
Country
- US
Days On Market
- 54
Eating Area
- Breakfast Counter / Bar
- Family Kitchen
- In Family Room
- Dining Room
- In Kitchen
Elementary School
- TRUBEN
Elementaryschool
- Truman Benedict
Entry Location
- front
- no steps
Exclusions
- WOOD TABLE IN BONUS ROOM
Fireplace Features
- Bonus Room
- Den
- Family Room
Flooring
- Carpet
- Concrete
Foundation Details
- Slab
Garage Spaces
- 2.00
Heating
- Zoned
High School
- SANCLE
Highschool
- San Clemente
Inclusions
- WASHER
- DRYER
- REFRIGERATOR
- NEW HOME WATER FILTER
Interior Features
- Bar
- Built-in Features
- Ceiling Fan(s)
- High Ceilings
- In-Law Floorplan
- Open Floorplan
- Pantry
- Pull Down Stairs to Attic
- Storage
- Wet Bar
Laundry Features
- Dryer Included
- Washer Included
Levels
- One
Living Area Source
- Assessor
Lockboxtype
- None
Lot Features
- Cul-De-Sac
- Garden
- Sprinkler System
Middle School
- BERNIC
Middleorjuniorschool
- Bernice
Parcel Number
- 68046110
Parking Features
- Direct Garage Access
- Driveway
- Concrete
- Garage Faces Front
- RV Access/Parking
- Street
Patio And Porch Features
- Concrete
- Covered
- Deck
- Patio
- Front Porch
- Stone
- Terrace
Pool Features
- None
Postalcodeplus4
- 3257
Property Type
- Single Family Residence
Property Condition
- Turnkey
Road Frontage Type
- City Street
Road Surface Type
- Paved
School District
- Capistrano Unified
Sewer
- Public Sewer
Utilities
- Cable Available
- Electricity Connected
- Sewer Connected
- Water Connected
View
- City Lights
- Hills
- Neighborhood
Virtual Tour Url
- https://galleries.page.link/KFcNK
Water Source
- Public
Window Features
- Insulated Windows
Year Built
- 1985
Year Built Source
- Public Records
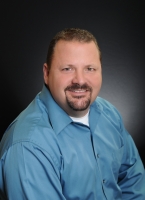
- Xavier Gomez, BrkrAssc,CDPE
- RE/MAX College Park Realty
- BRE 01736488
- Mobile: 714.478.6676
- Fax: 714.975.9953
- salesbyxavier@gmail.com



