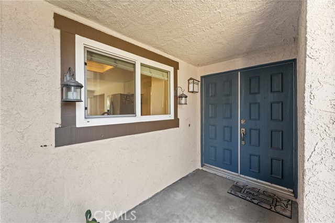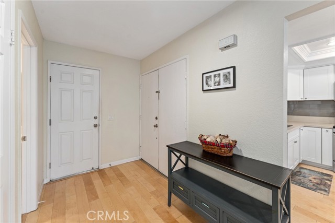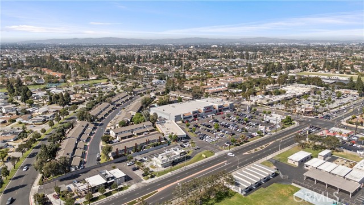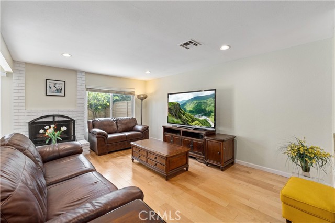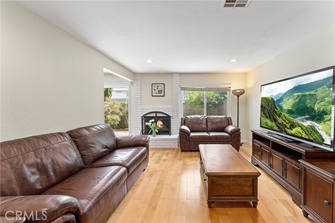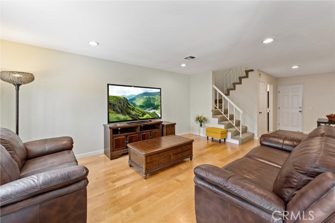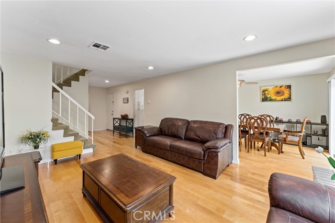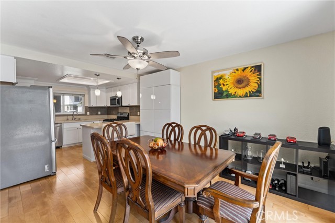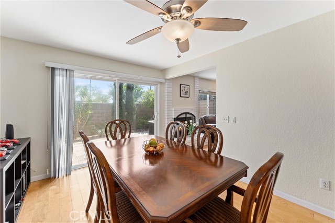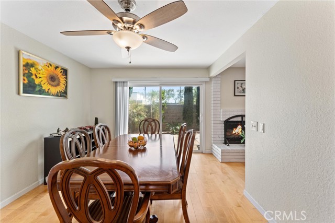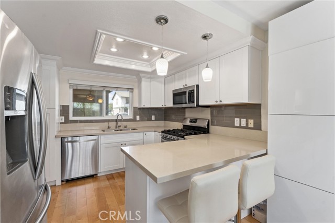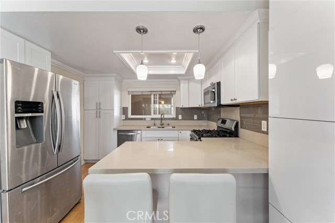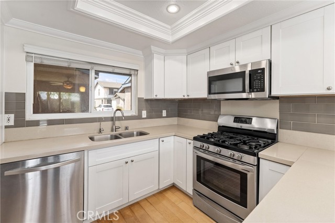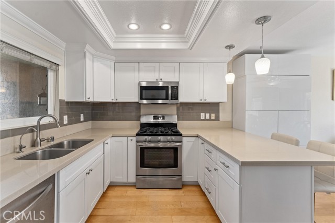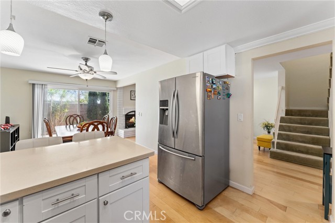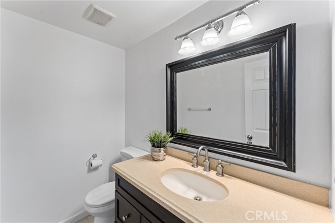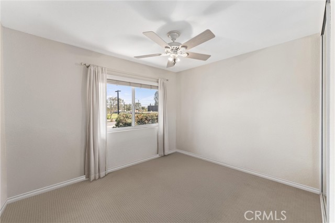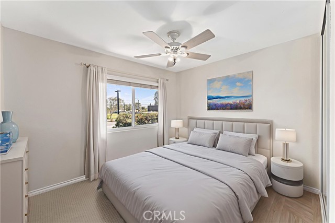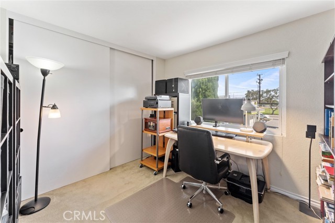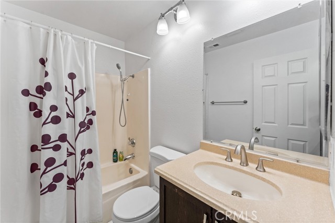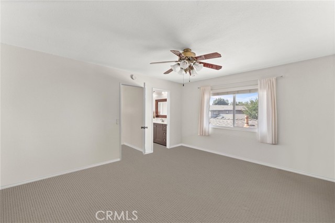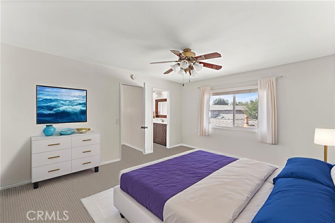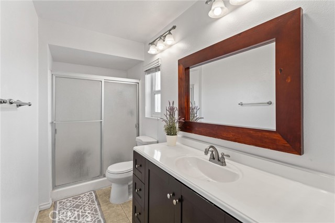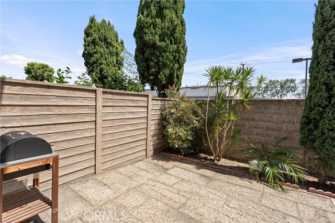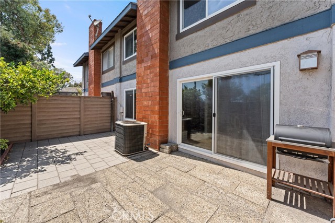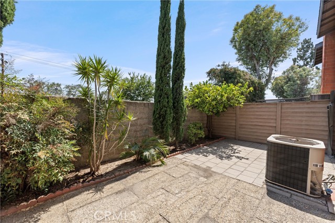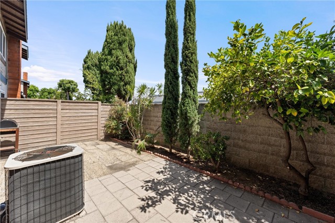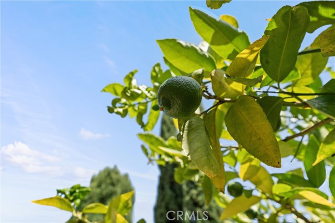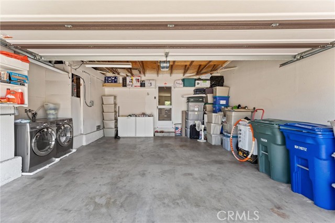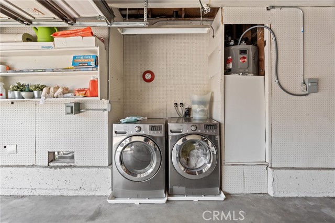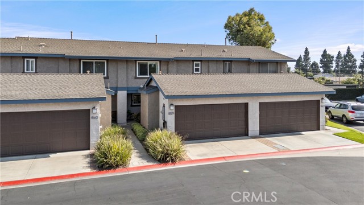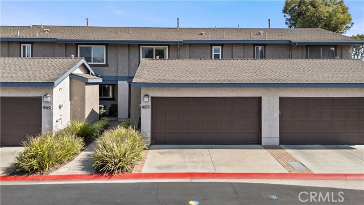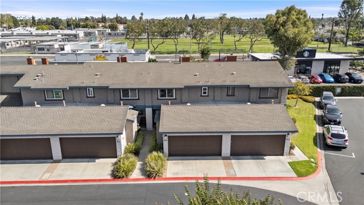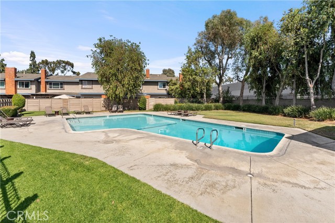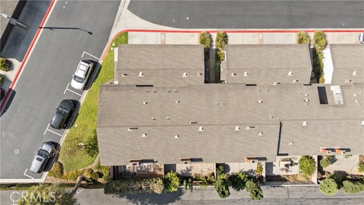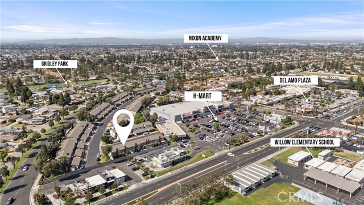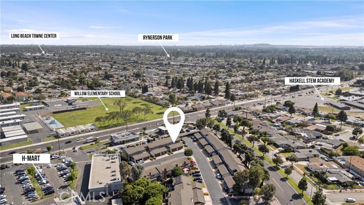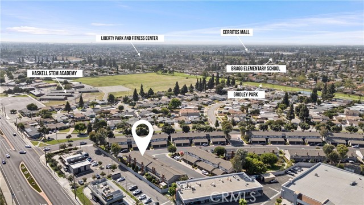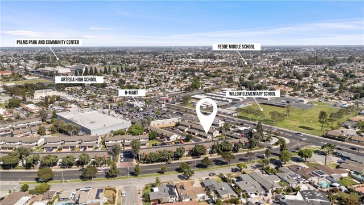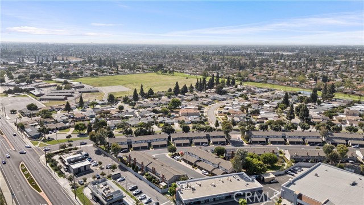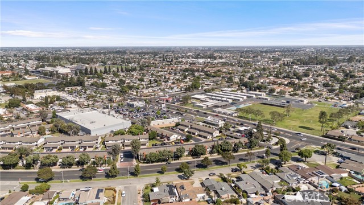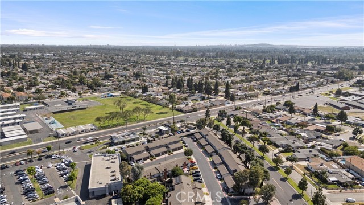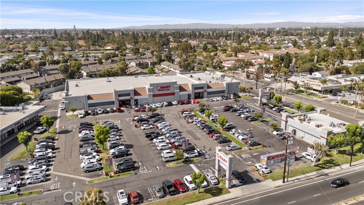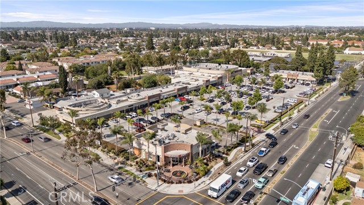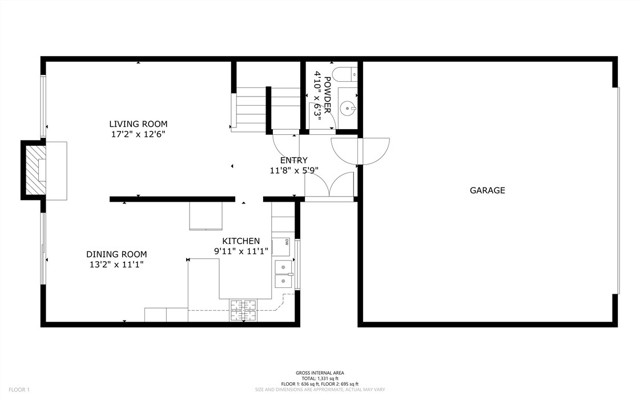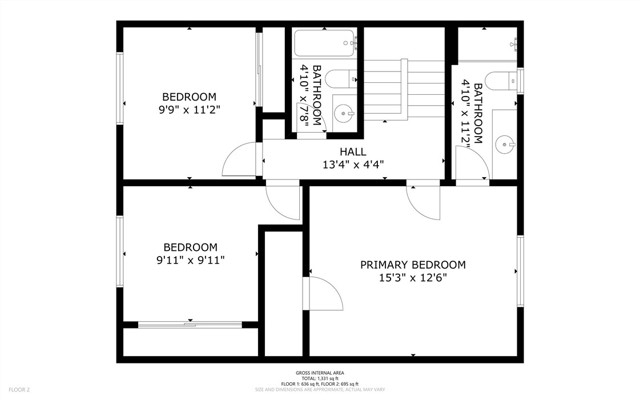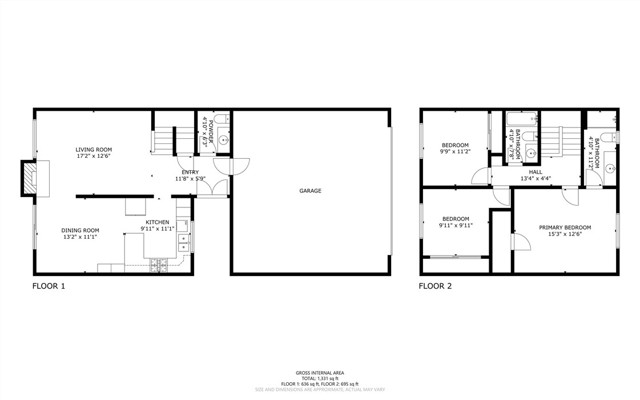Contact Xavier Gomez
Schedule A Showing
11702 Gloria Court, Lakewood, CA 90715
Priced at Only: $800,000
For more Information Call
Mobile: 714.478.6676
Address: 11702 Gloria Court, Lakewood, CA 90715
Property Photos
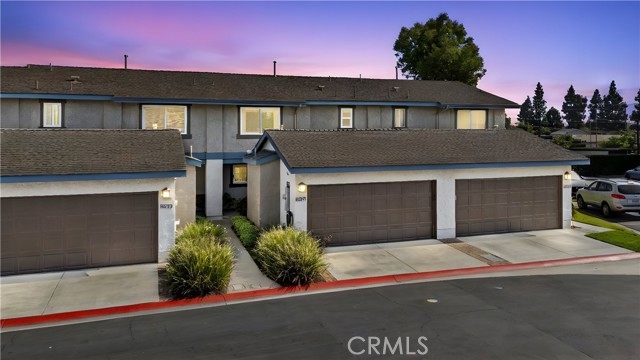
Property Location and Similar Properties
- MLS#: TR25130978 ( Townhouse )
- Street Address: 11702 Gloria Court
- Viewed: 2
- Price: $800,000
- Price sqft: $558
- Waterfront: No
- Year Built: 1979
- Bldg sqft: 1434
- Bedrooms: 3
- Total Baths: 3
- Full Baths: 2
- 1/2 Baths: 1
- Garage / Parking Spaces: 2
- Days On Market: 178
- Additional Information
- County: LOS ANGELES
- City: Lakewood
- Zipcode: 90715
- Subdivision: Other (othr)
- District: ABC Unified
- Elementary School: BRAGG
- Middle School: HASKEL
- High School: ARTESI
- Provided by: Berkshire Hathaway HomeServices California Propert
- Contact: Jane Jane

- DMCA Notice
-
DescriptionWelcome to this beautifully remodeled 3 bedroom, 2.5 bath townhouse boasting 1,434 sq ft of stylish living space. Perfectly situated in the coveted ABC School District award winning and family friendly! Seller will purchase a 1 year home warranty for the buyer. This home also qualifies for a grant up to $20,000. This remodeled home comes with energy efficient dual pane windows, plantation shutters, scraped ceiling, and brand new built in microwave. The dining room flows into the private backyard patio with a lime tree, and an italian cyprus tree where you can entertain and bbq. Brand new trash disposal installed in 2024. This gem features an attached 2 car garage with a newly installed EV charging outlet, so youre all set for eco friendly drives. Recent upgrades include a brand new water heater and electrical panel (2025). Relax and unwind by the community pool, and enjoy low HOA fees that keep things simple and affordable. HOA maintains the exterior, roofs, grounds, and termites. Whether youre a busy professional, a growing family, or just looking for that perfect place to call home, this ones got it all. The perfect starter home. Seller will purchase a one year home warranty for the new home owners.
Features
Accessibility Features
- None
Appliances
- Dishwasher
- Gas Oven
- Gas Range
- Refrigerator
Architectural Style
- Traditional
Assessments
- Unknown
Association Amenities
- Pool
- Spa/Hot Tub
- Insurance
- Maintenance Grounds
- Management
Association Fee
- 350.00
Association Fee Frequency
- Monthly
Commoninterest
- Planned Development
Common Walls
- 2+ Common Walls
Construction Materials
- Concrete
- Drywall Walls
- Unknown
Cooling
- Central Air
Country
- US
Door Features
- French Doors
- Sliding Doors
Eating Area
- Breakfast Counter / Bar
- Breakfast Nook
- Dining Room
Electric
- Standard
Elementary School
- BRAGG
Elementaryschool
- Bragg
Fencing
- Wood
Fireplace Features
- Living Room
- Gas
Flooring
- Carpet
- Wood
Foundation Details
- Concrete Perimeter
Garage Spaces
- 2.00
Heating
- Central
High School
- ARTESI
Highschool
- Artesia
Inclusions
- Refrigerator
- microwave
- washer
- dryer
Interior Features
- Granite Counters
- Recessed Lighting
Laundry Features
- Dryer Included
- In Garage
- Washer Included
Levels
- Two
Living Area Source
- Public Records
Lockboxtype
- None
Lot Features
- 0-1 Unit/Acre
- Back Yard
Middle School
- HASKEL
Middleorjuniorschool
- Haskell
Parcel Number
- 7059025068
Parking Features
- Garage
- Garage Faces Front
- No Driveway
Patio And Porch Features
- None
Pool Features
- Association
- Community
Postalcodeplus4
- 1015
Property Type
- Townhouse
Property Condition
- Turnkey
- Updated/Remodeled
Roof
- Other
School District
- ABC Unified
Sewer
- Public Sewer
Spa Features
- Association
- Community
Subdivision Name Other
- Village Green
Utilities
- Cable Available
- Electricity Available
- Natural Gas Available
- Phone Available
- Sewer Available
- Water Available
View
- None
Virtual Tour Url
- https://www.wellcomemat.com/mls/5a0g659d5d571m7i0
Water Source
- Public
Window Features
- Blinds
- Double Pane Windows
Year Built
- 1979
Year Built Source
- Public Records
Zoning
- LKC4-PDSF*

- Xavier Gomez, BrkrAssc,CDPE
- RE/MAX College Park Realty
- BRE 01736488
- Mobile: 714.478.6676
- Fax: 714.975.9953
- salesbyxavier@gmail.com



