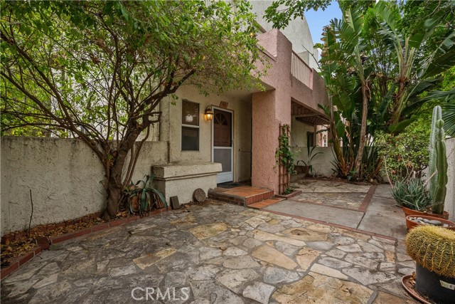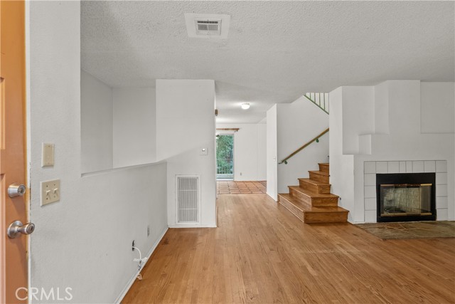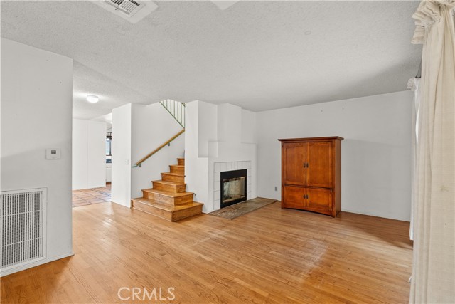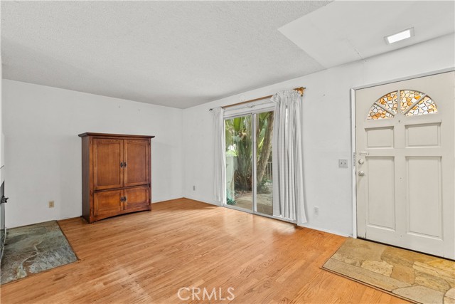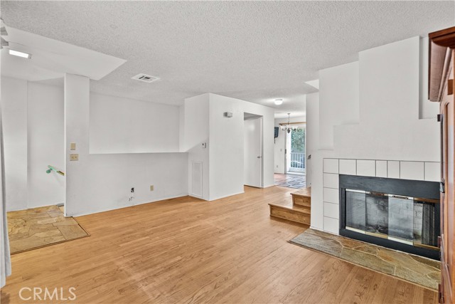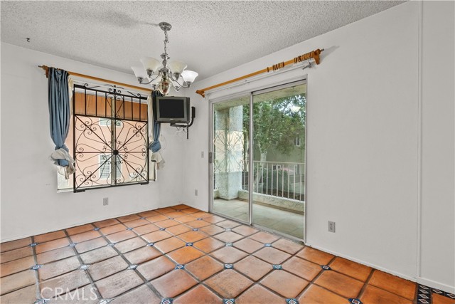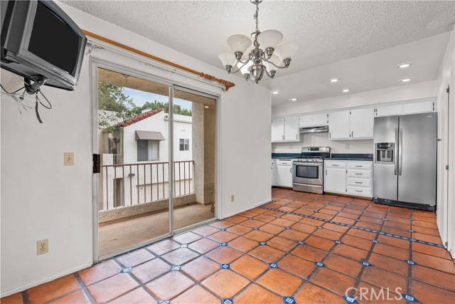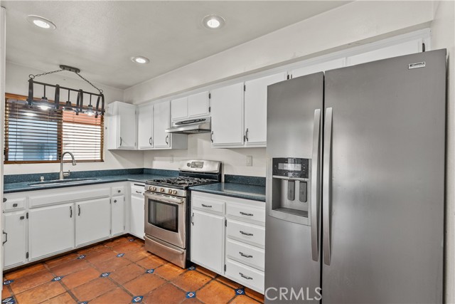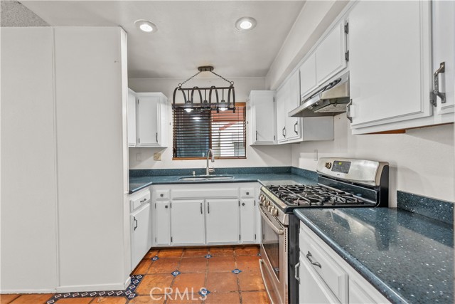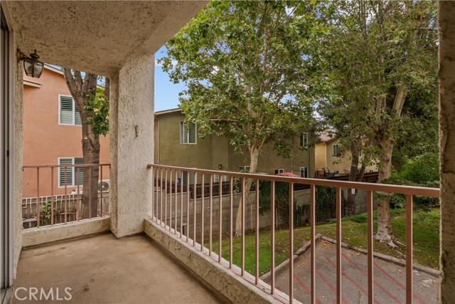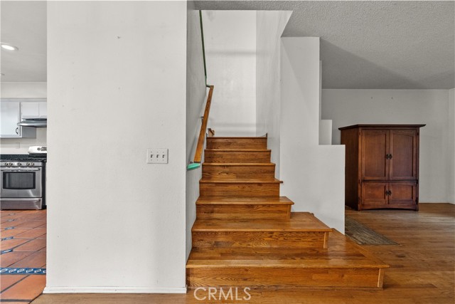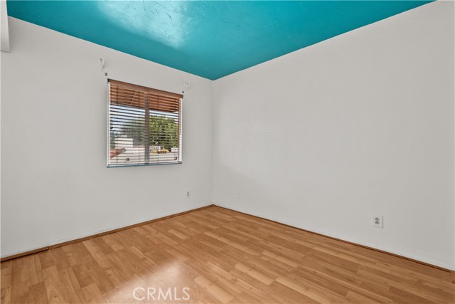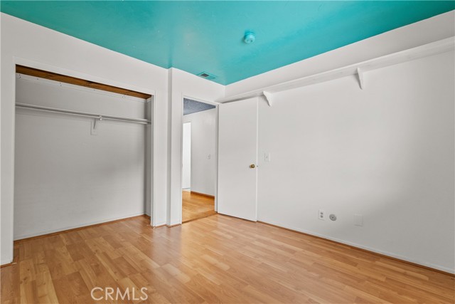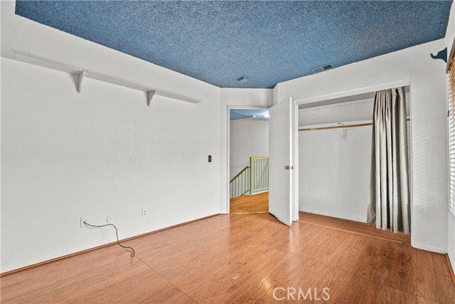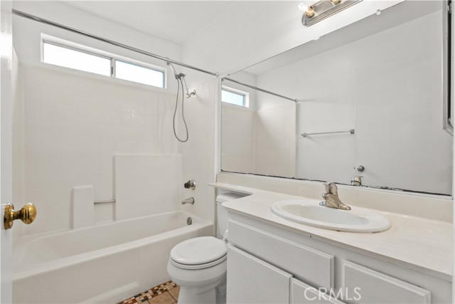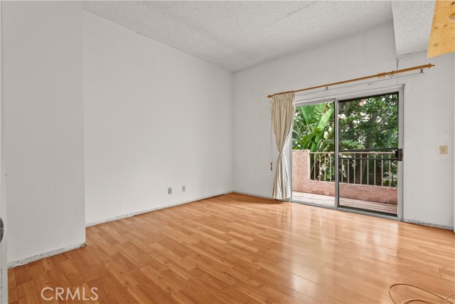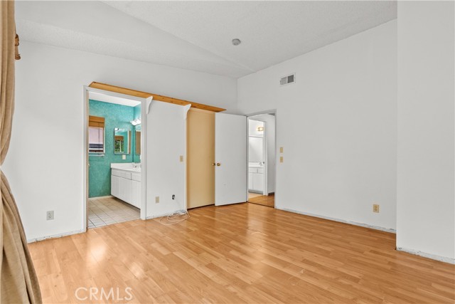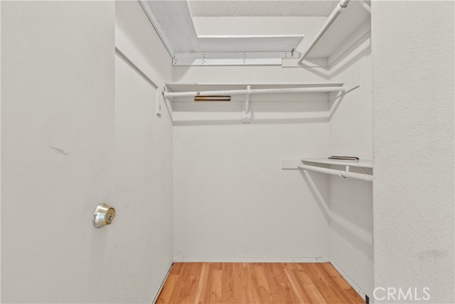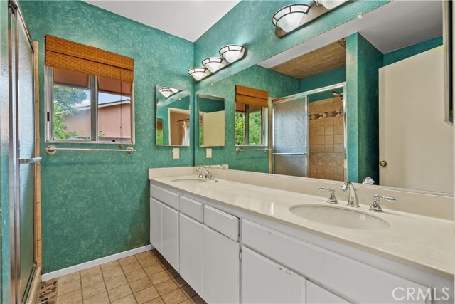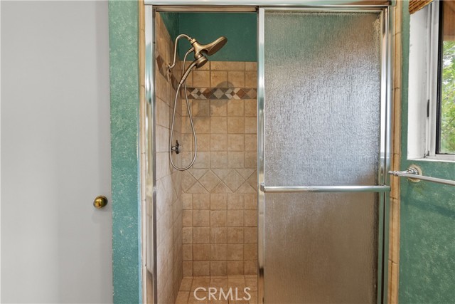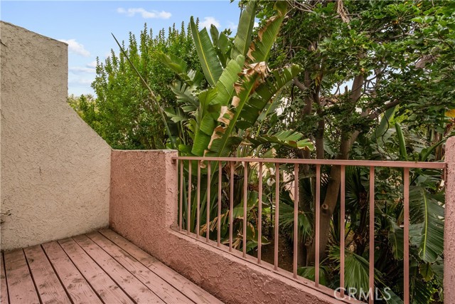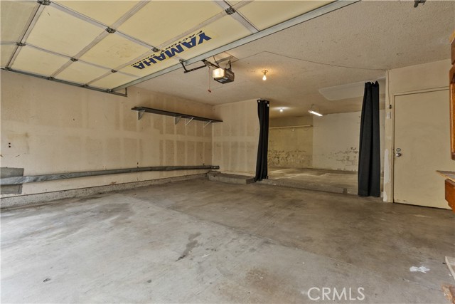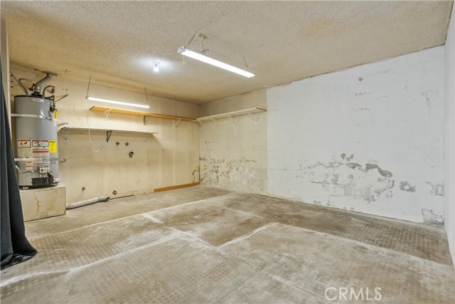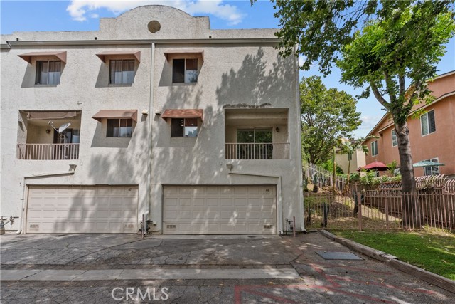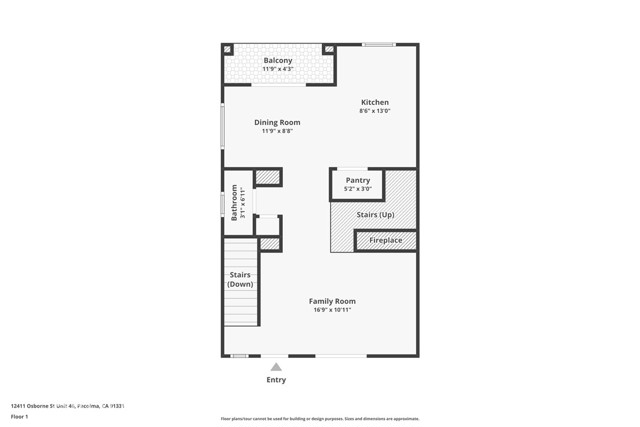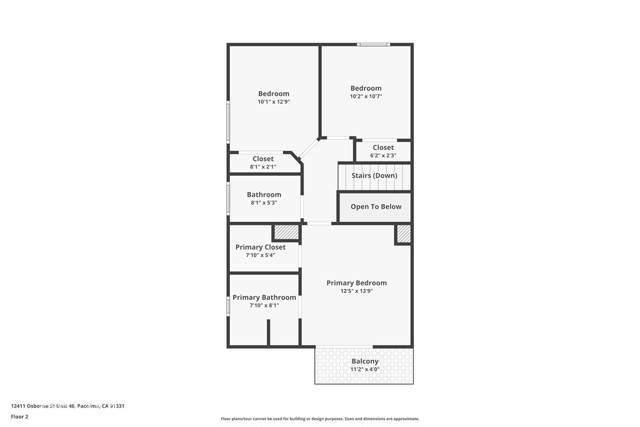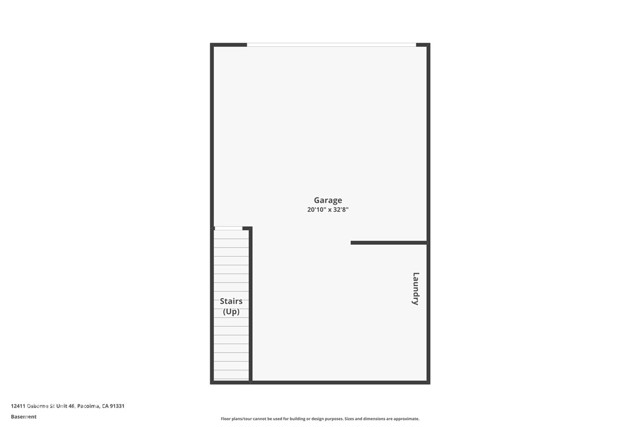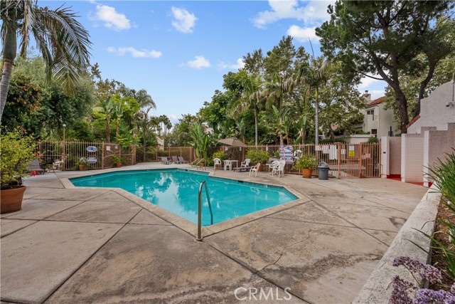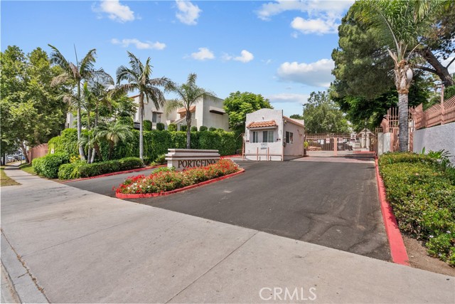Contact Xavier Gomez
Schedule A Showing
12411 Osborne Street 46, Pacoima, CA 91331
Priced at Only: $520,000
For more Information Call
Mobile: 714.478.6676
Address: 12411 Osborne Street 46, Pacoima, CA 91331
Property Photos
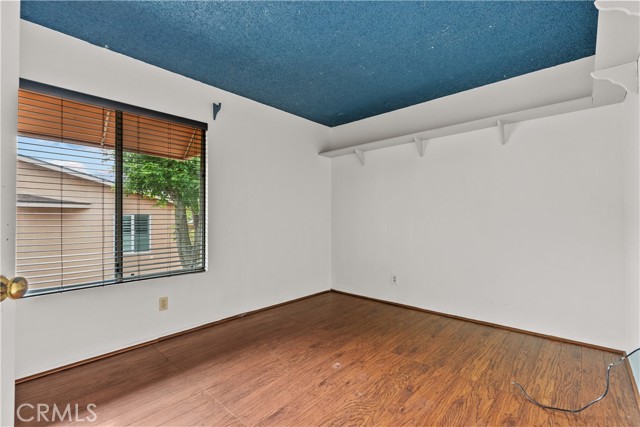
Property Location and Similar Properties
- MLS#: SR25133247 ( Townhouse )
- Street Address: 12411 Osborne Street 46
- Viewed: 2
- Price: $520,000
- Price sqft: $404
- Waterfront: No
- Year Built: 1987
- Bldg sqft: 1286
- Bedrooms: 3
- Total Baths: 3
- Full Baths: 2
- 1/2 Baths: 1
- Garage / Parking Spaces: 2
- Days On Market: 34
- Acreage: 3.49 acres
- Additional Information
- County: LOS ANGELES
- City: Pacoima
- Zipcode: 91331
- District: Los Angeles Unified
- High School: SANFER
- Provided by: Pinnacle Estate Properties, Inc.
- Contact: Joseph Joseph

- DMCA Notice
-
DescriptionWelcome to this spacious 1,286sq ft, 3 bedroom, 2.5 bath corner unit townhome nestled in a desirable gated Portofino community with amenities including a pool and spa. This 3 story home offers a smart layout, original character, and incredible potential for updates to make it truly your own. The main level features a large front patio, perfect for outdoor dining or relaxing. Inside, enjoy an abundance of natural light, hardwood floors, and a flowing floor plan ideal for entertaining. Upstairs, the primary suite offers a private balcony, walk in closet, and en suite bath. Additional bedrooms are generously sized and share a full bath, with a convenient half bath located on the main floor. You'll love the attached 2 car garage with an extended area for storageideal for bikes, gear, or even a home gym setup. Don't miss your opportunity to bring your vision and unlock its full potential!!
Features
Accessibility Features
- None
Appliances
- Disposal
- Gas Oven
- Refrigerator
Architectural Style
- Traditional
Assessments
- None
Association Amenities
- Pool
- Spa/Hot Tub
- Pets Permitted
Association Fee
- 495.00
Association Fee Frequency
- Monthly
Commoninterest
- Condominium
Common Walls
- 1 Common Wall
Construction Materials
- Frame
- Stucco
Cooling
- Central Air
Country
- US
Days On Market
- 27
Direction Faces
- North
Door Features
- Sliding Doors
Eating Area
- Dining Room
Electric
- Standard
Entry Location
- Front
Fencing
- Stucco Wall
Fireplace Features
- Living Room
- Gas
Flooring
- Tile
- Vinyl
- Wood
Foundation Details
- Slab
Garage Spaces
- 2.00
Heating
- Central
High School
- SANFER
Highschool
- San Fernando
Inclusions
- Stove
- Refrigerator
Interior Features
- 2 Staircases
- Ceiling Fan(s)
- Granite Counters
- Pantry
- Recessed Lighting
Laundry Features
- Gas Dryer Hookup
- In Garage
- Washer Hookup
Levels
- Three Or More
Living Area Source
- Assessor
Lockboxtype
- Supra
Lockboxversion
- Supra BT
Lot Dimensions Source
- Public Records
Parcel Number
- 2536015187
Parking Features
- Direct Garage Access
- Garage Faces Rear
- Garage - Single Door
- Private
Patio And Porch Features
- Deck
- Patio
Pool Features
- Association
- Community
- Gunite
- In Ground
Postalcodeplus4
- 2094
Property Type
- Townhouse
Property Condition
- Repairs Cosmetic
Road Frontage Type
- Private Road
Road Surface Type
- Paved
Roof
- Spanish Tile
School District
- Los Angeles Unified
Security Features
- Gated with Attendant
Sewer
- Public Sewer
Spa Features
- Association
- Community
- Gunite
- Heated
- In Ground
Unit Number
- 46
Utilities
- Cable Available
- Electricity Available
- Natural Gas Available
- Sewer Available
- Water Available
View
- None
Water Source
- Public
Window Features
- Drapes
- Screens
Year Built
- 1987
Year Built Source
- Public Records
Zoning
- LARD3

- Xavier Gomez, BrkrAssc,CDPE
- RE/MAX College Park Realty
- BRE 01736488
- Mobile: 714.478.6676
- Fax: 714.975.9953
- salesbyxavier@gmail.com



