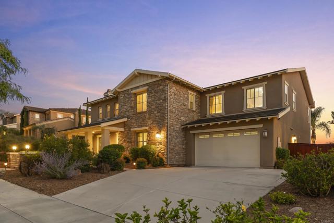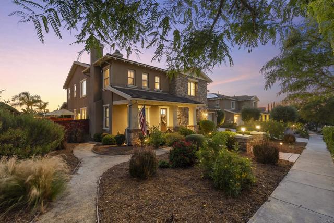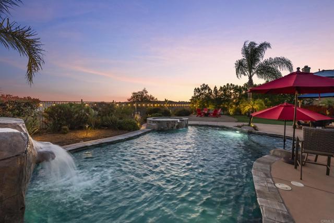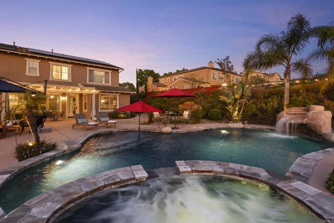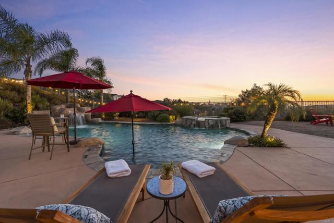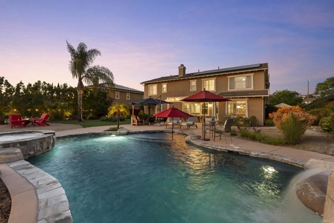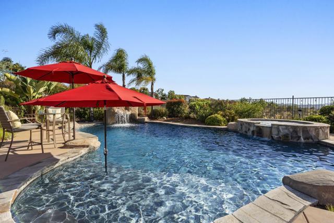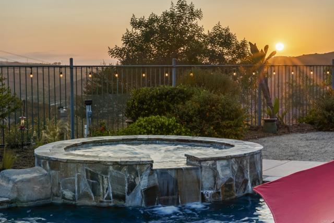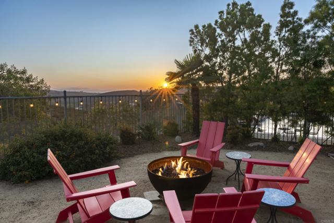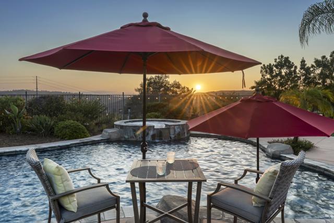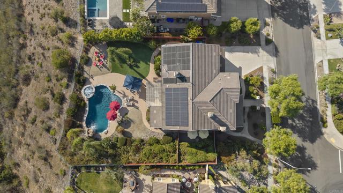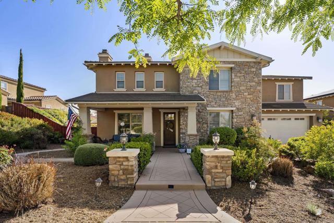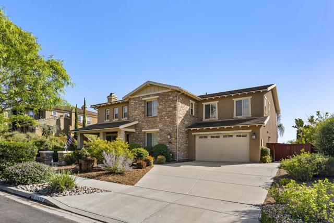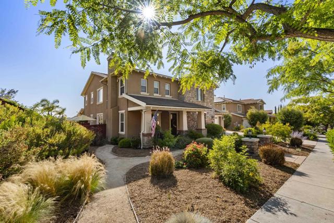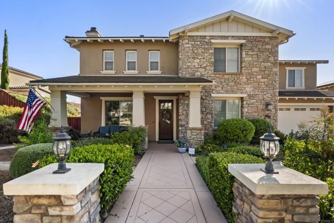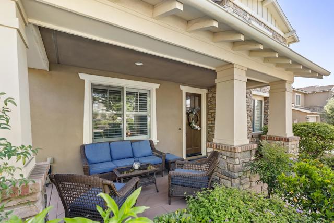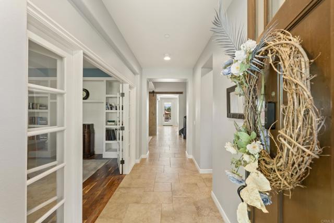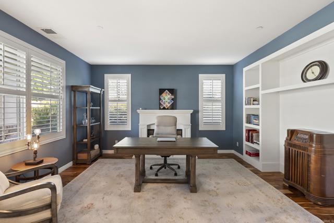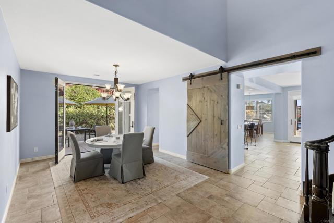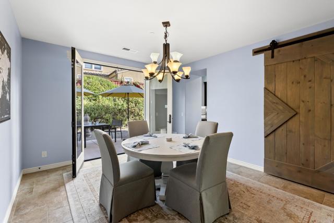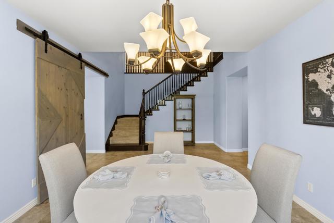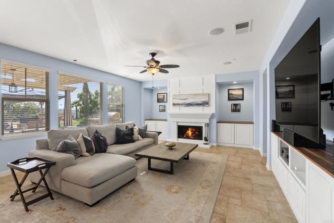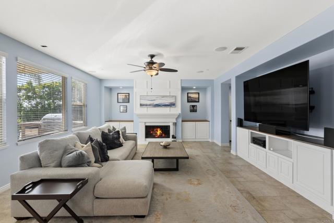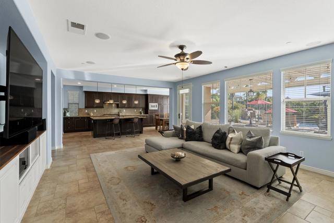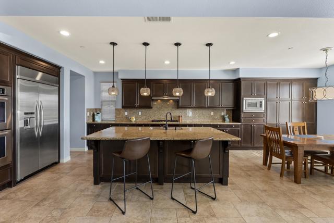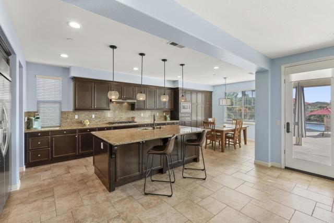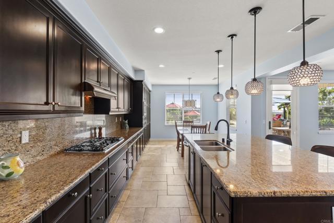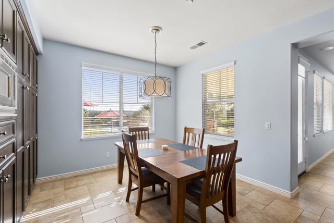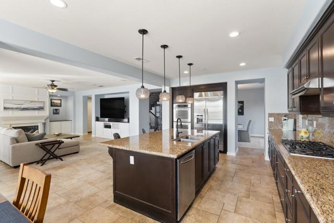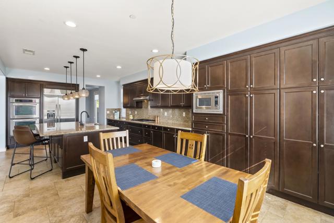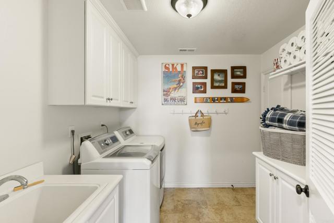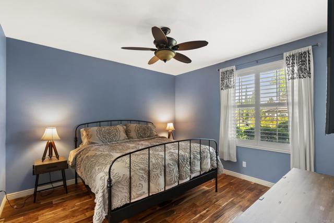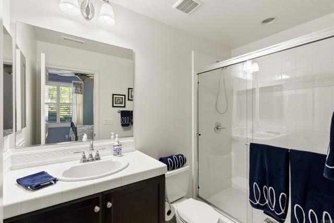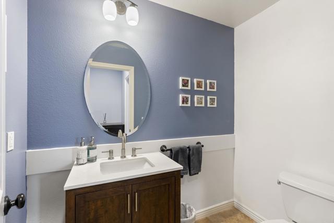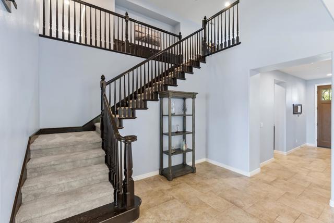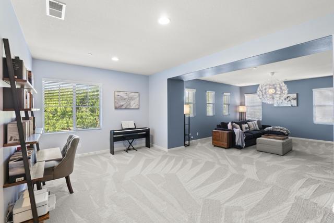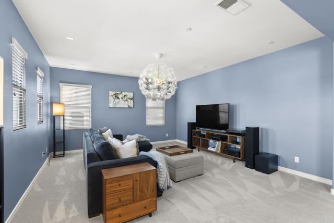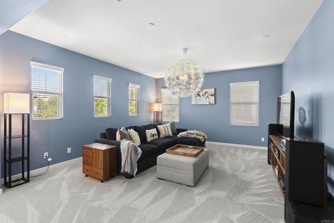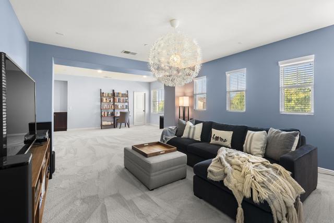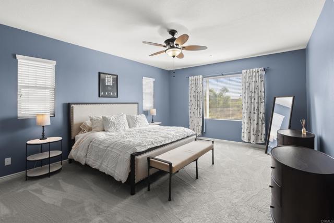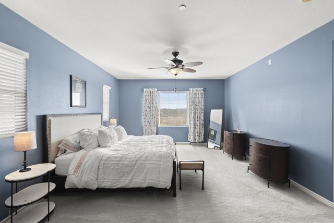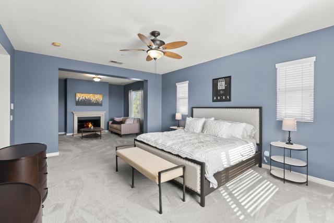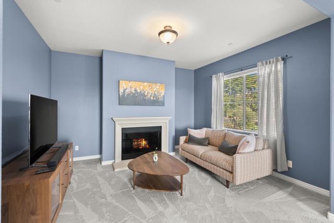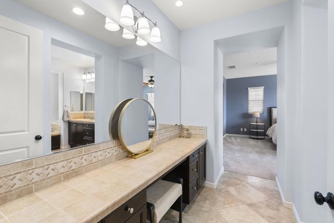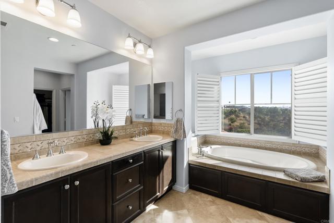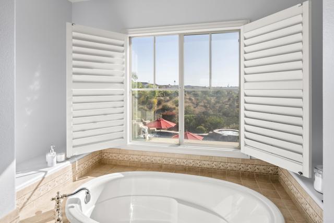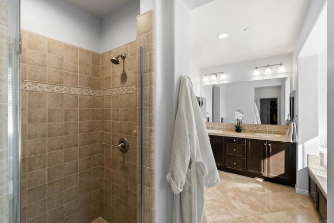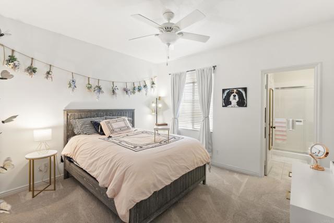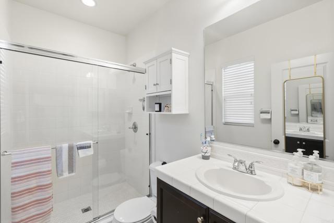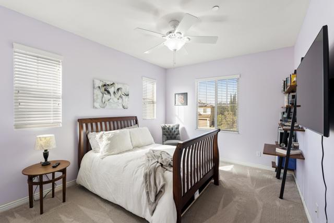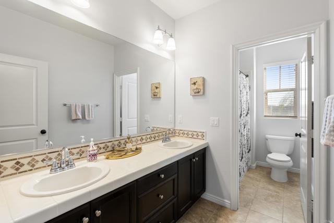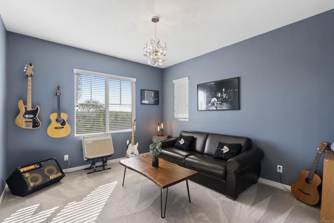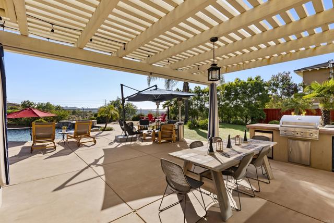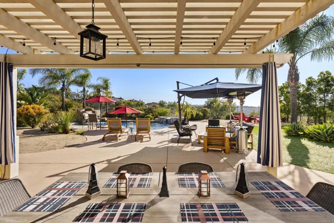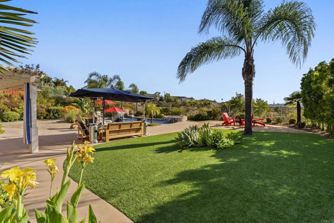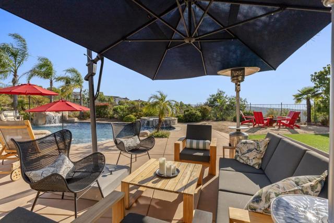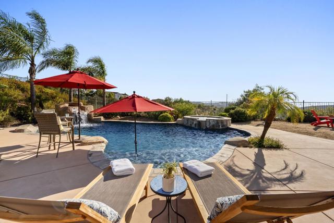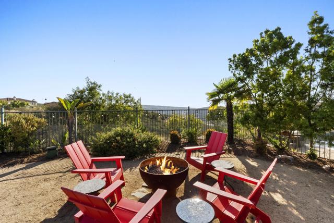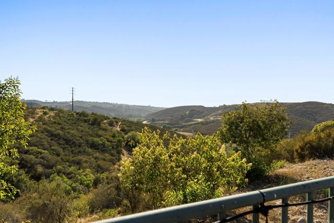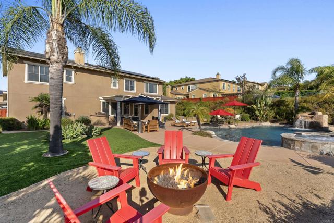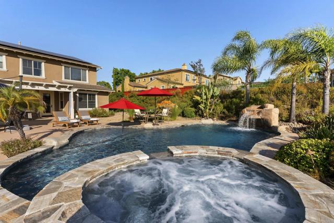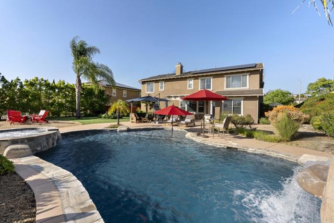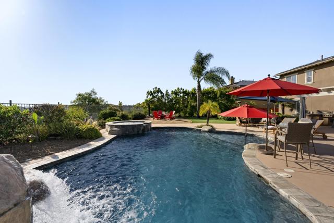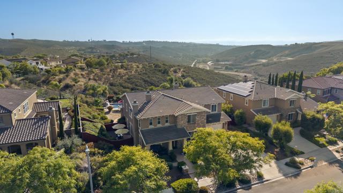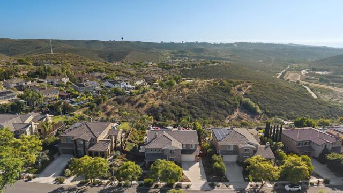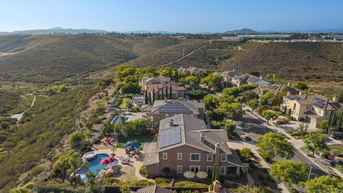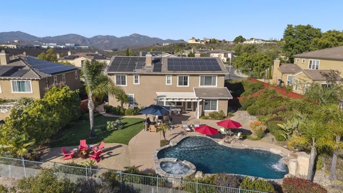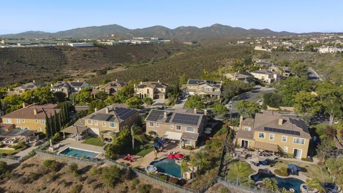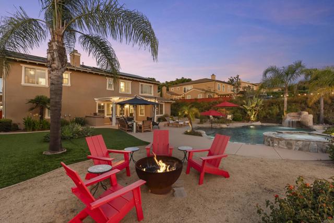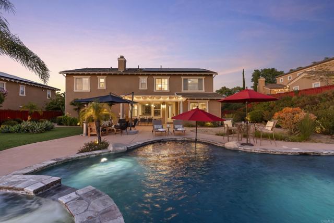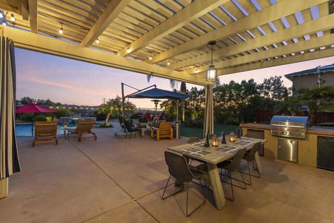Contact Xavier Gomez
Schedule A Showing
11550 Carowind Ln, Scripps Miramar, CA 92131
Priced at Only: $2,750,000
For more Information Call
Mobile: 714.478.6676
Address: 11550 Carowind Ln, Scripps Miramar, CA 92131
Property Photos
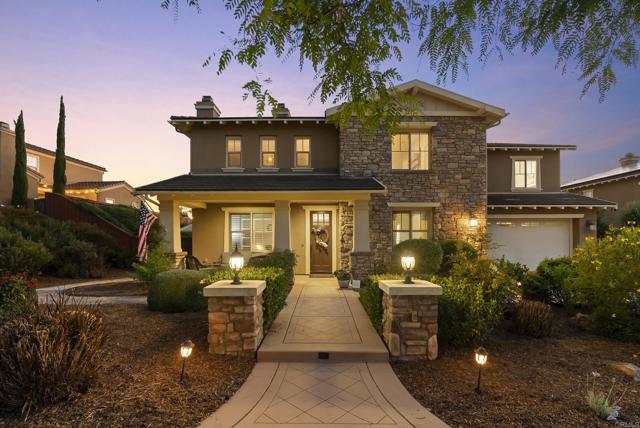
Property Location and Similar Properties
- MLS#: PTP2504844 ( Single Family Residence )
- Street Address: 11550 Carowind Ln
- Viewed: 3
- Price: $2,750,000
- Price sqft: $633
- Waterfront: Yes
- Wateraccess: Yes
- Year Built: 2011
- Bldg sqft: 4346
- Bedrooms: 5
- Total Baths: 5
- Full Baths: 4
- 1/2 Baths: 1
- Garage / Parking Spaces: 6
- Days On Market: 104
- Additional Information
- County: SAN DIEGO
- City: Scripps Miramar
- Zipcode: 92131
- District: Poway Unified
- Provided by: Keller Williams Realty
- Contact: Bryan Bryan

- DMCA Notice
-
DescriptionThis luxurious Craftsman inspired Serenity Model 2 home is located on a premium cul de sac street with resort style backyard and spectacular canyon views. Entertainer's dream as the backyard offers a Pool, Spa, Covered Patio and extraordinary views! Fully usable inviting and open floor plan with downstairs en suite bedroom, gourmet kitchen with granite counters, Bonus Room. The Master Suite includes a retreat with fireplace, 6 ft soaking tub and walk in closet. 3 fireplaces, gorgeous flooring and fixtures, built ins, shutters and surround sound throughout. 4 Car dual tandem Garage. Award Winning Poway Schools.
Features
Appliances
- Built-In Range
- Dishwasher
- Double Oven
- Disposal
- Gas Cooking
- Gas Oven
- Gas Cooktop
- Gas Water Heater
- Microwave
- Range Hood
- Refrigerator
Architectural Style
- Mediterranean
Assessments
- CFD/Mello-Roos
Association Amenities
- Biking Trails
- Call for Rules
- Hiking Trails
- Management
- Pet Rules
- Pets Permitted
- Picnic Area
Association Fee
- 160.00
Association Fee Frequency
- Monthly
Common Walls
- No Common Walls
Construction Materials
- Drywall Walls
- Stone
- Stucco
Cooling
- Central Air
- Dual
- Zoned
Door Features
- French Doors
Eating Area
- Breakfast Nook
- Dining Room
- In Kitchen
Electric
- Standard
Fencing
- Stone
- Wood
- Wrought Iron
Fireplace Features
- Family Room
- Living Room
- Primary Bedroom
Flooring
- Concrete
- Stone
- Tile
Foundation Details
- Concrete Perimeter
Garage Spaces
- 4.00
Green Energy Efficient
- Doors
- Insulation
Heating
- Central
- Fireplace(s)
- Natural Gas
- Zoned
Interior Features
- Built-in Features
- Ceiling Fan(s)
- Copper Plumbing Full
- Granite Counters
- Open Floorplan
Laundry Features
- Individual Room
Levels
- Two
Living Area Source
- Assessor
Lockboxtype
- See Remarks
Lot Features
- Back Yard
- Cul-De-Sac
- Front Yard
- Gentle Sloping
- Landscaped
- Lawn
- Level with Street
- Lot 10000-19999 Sqft
- Level
- Sprinkler System
- Yard
Parcel Number
- 3250830300
Parking Features
- Direct Garage Access
- Driveway
- Garage
- Garage - Single Door
- Off Street
- Street
Patio And Porch Features
- Front Porch
- Rear Porch
- Slab
Pool Features
- In Ground
- Private
- Salt Water
- Waterfall
Property Type
- Single Family Residence
Property Condition
- Turnkey
- Updated/Remodeled
Road Frontage Type
- Maintained
- City Street
Road Surface Type
- Paved
Roof
- Concrete
- Fire Retardant
- Tile
School District
- Poway Unified
Security Features
- Carbon Monoxide Detector(s)
- Fire and Smoke Detection System
- Fire Sprinkler System
- Smoke Detector(s)
Sewer
- Public Sewer
Spa Features
- In Ground
Uncovered Spaces
- 2.00
Utilities
- Cable Connected
- Electricity Connected
View
- Bluff
- Canyon
- City Lights
- Hills
- Mountain(s)
- Neighborhood
Virtual Tour Url
- https://www.zillow.com/view-imx/c033ba26-df51-4ef0-ab76-8ccae7cf6148?setAttribution=mls&wl=true&initialViewType=pano&utm_source=dashboard
Window Features
- Blinds
- Custom Covering
- Double Pane Windows
- Insulated Windows
- Shutters
Year Built
- 2011
Year Built Source
- Assessor
Zoning
- R-1

- Xavier Gomez, BrkrAssc,CDPE
- RE/MAX College Park Realty
- BRE 01736488
- Mobile: 714.478.6676
- Fax: 714.975.9953
- salesbyxavier@gmail.com



