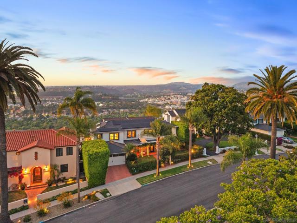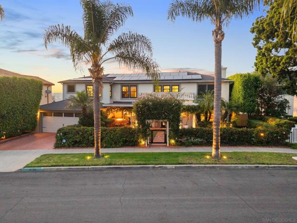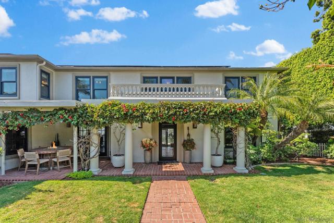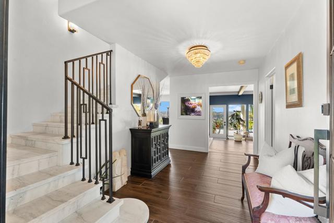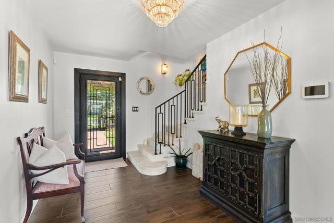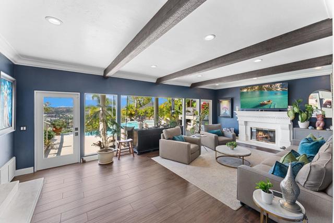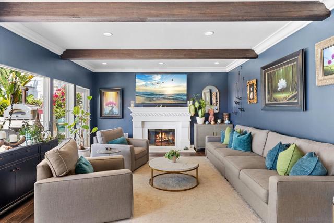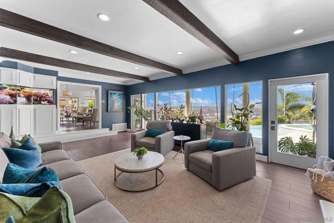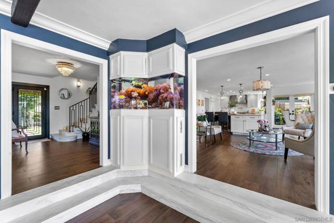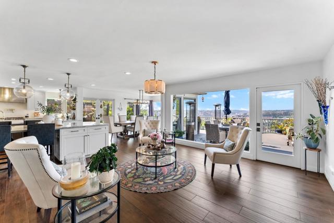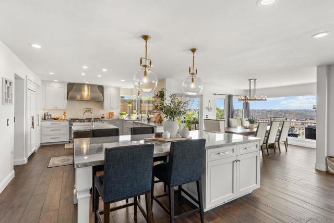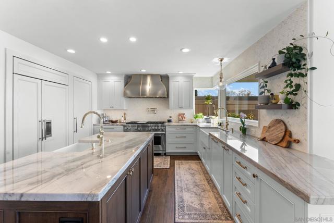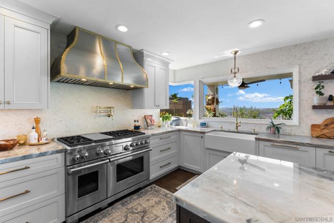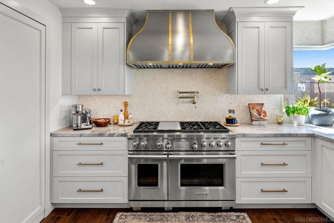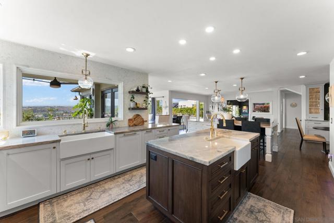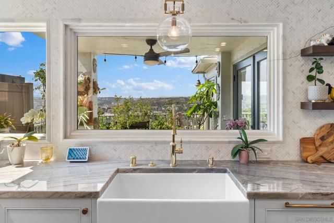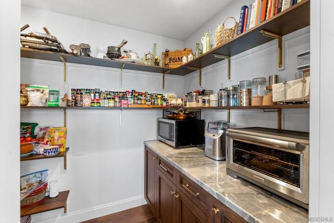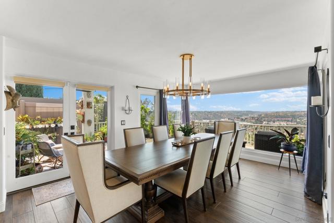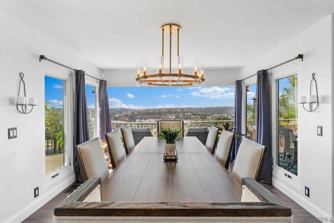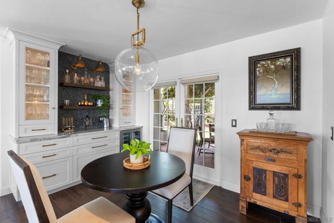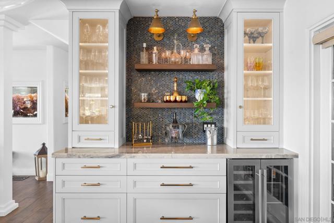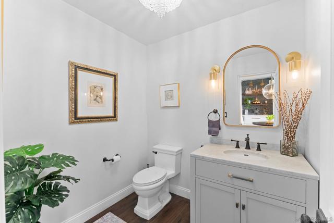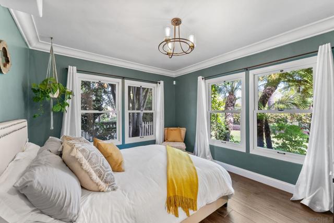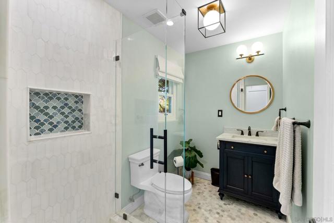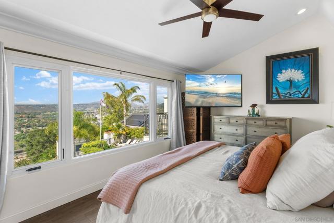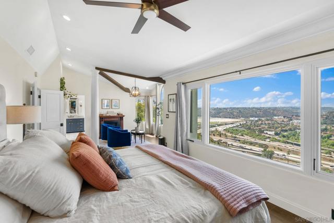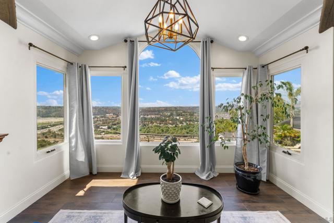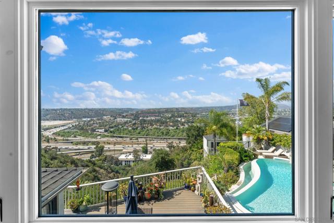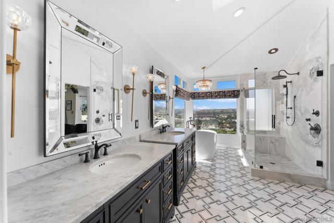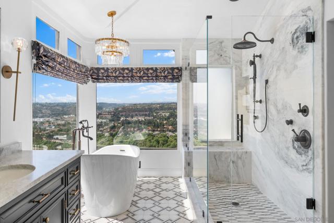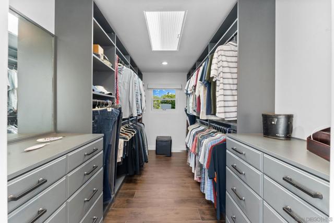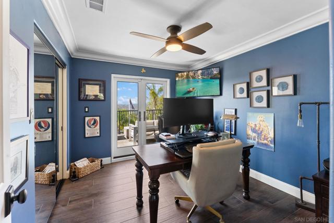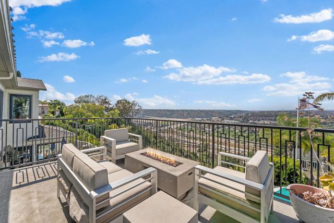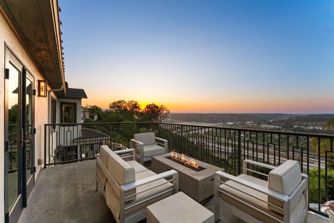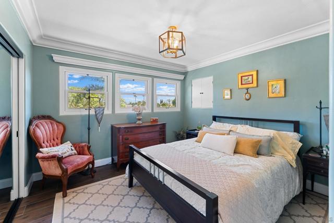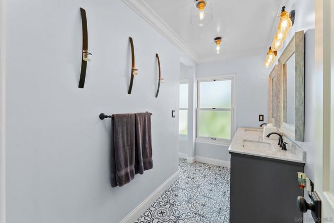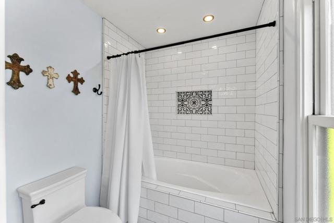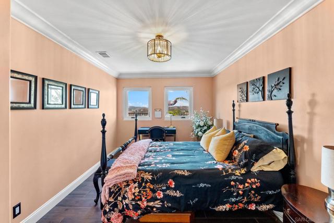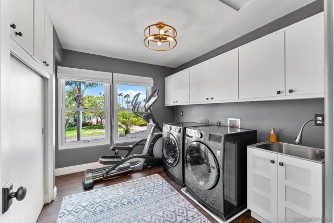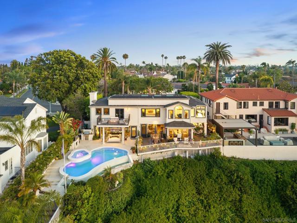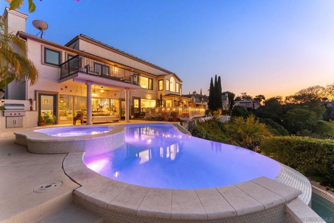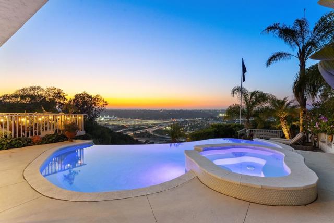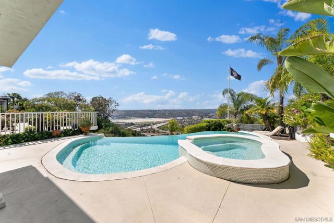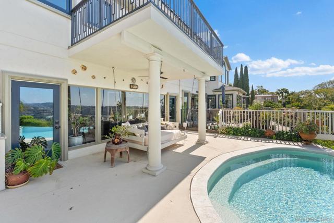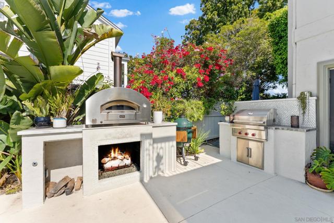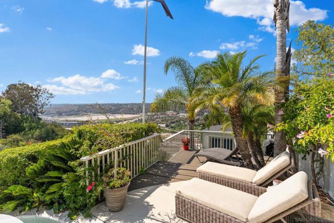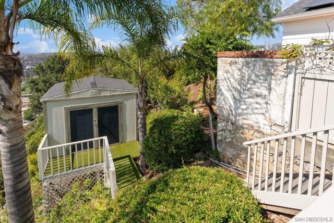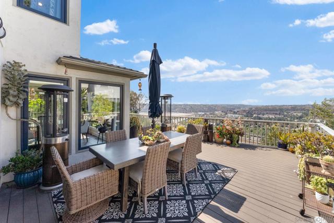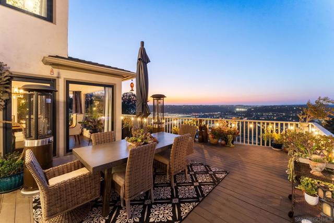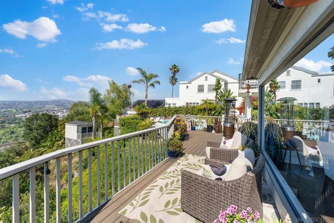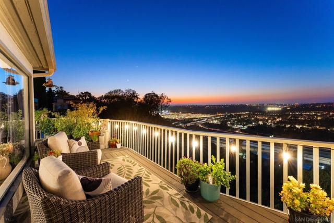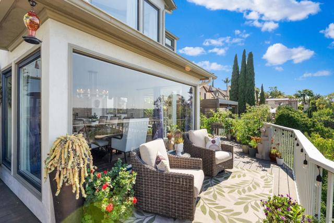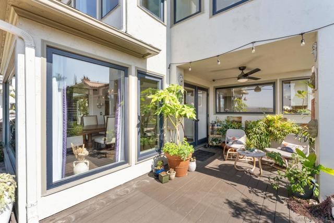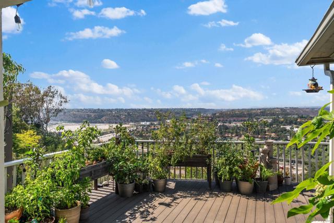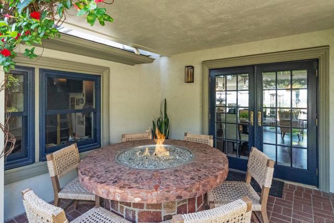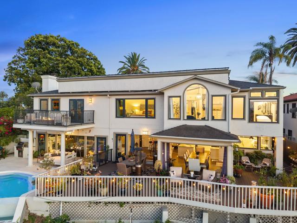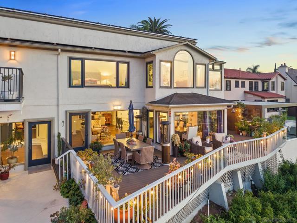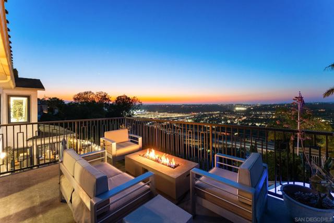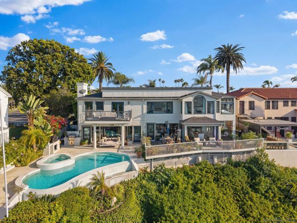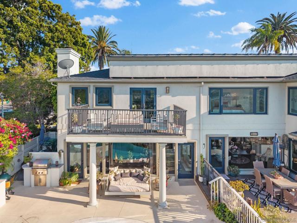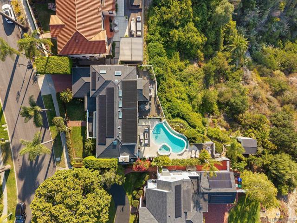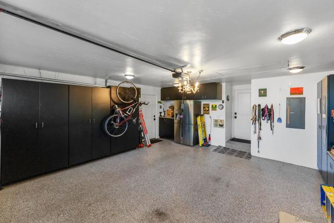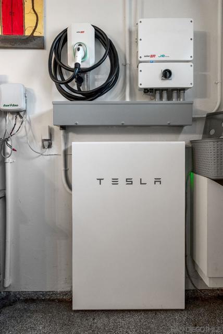Contact Xavier Gomez
Schedule A Showing
4136 Palisades Road, San Diego, CA 92116
Priced at Only: $4,129,999
For more Information Call
Mobile: 714.478.6676
Address: 4136 Palisades Road, San Diego, CA 92116
Property Photos
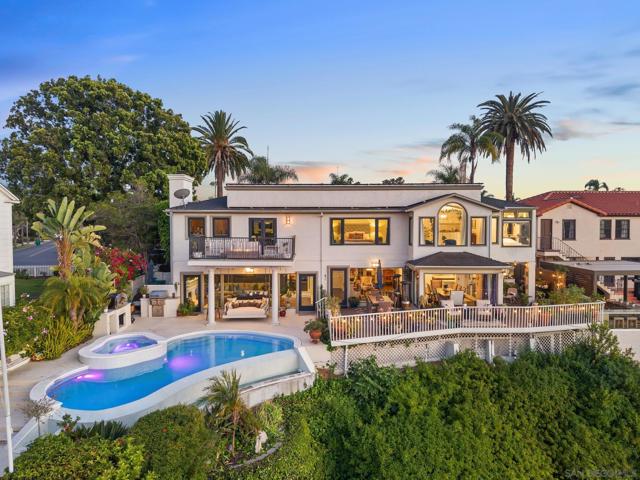
Property Location and Similar Properties
- MLS#: 250032016SD ( Single Family Residence )
- Street Address: 4136 Palisades Road
- Viewed: 16
- Price: $4,129,999
- Price sqft: $1,132
- Waterfront: No
- Year Built: 1960
- Bldg sqft: 3647
- Bedrooms: 5
- Total Baths: 4
- Full Baths: 3
- 1/2 Baths: 1
- Garage / Parking Spaces: 4
- Days On Market: 183
- Additional Information
- County: SAN DIEGO
- City: San Diego
- Zipcode: 92116
- Subdivision: Kensington
- Provided by: Keller Williams La Jolla
- Contact: Patrick Patrick

- DMCA Notice
-
DescriptionSeller is still accepting offers and allowing showings.Welcome to one of Kensingtons rarest offeringsperched on a private canyon rim w/ unobstructed panoramic views that stretch from the historic Mission San Diego de Alcal to the mountains beyond. This timeless home blends classic character with vibrant modern living, enhanced by designer finishes and the highest caliber of materialsfrom wood like porcelain tile floors and custom cabinetry to architectural lighting and bespoke details that reflect thoughtful craftsmanship at every turn. Designed for both grand entertaining and everyday comfort, the home seamlessly integrates indoor and outdoor living. The infinity edge pool appears to pour into the canyon below, anchoring a resort style backyard complete with an outdoor fireplace, a Wolf barbecue, and multiple lounging and dining areasall set against a backdrop of uninterrupted natural beauty. Large windows showcase the soaring views and flood the home with natural light, while custom stonework, rich crown molding, and thoughtful built ins add character throughout. The formal living room with its statement fireplace flows effortlessly into a spacious dining room and a chef's kitchen w/ a double island, walk in pantry, and views as far as the eye can see. Upstairs, the primary retreat spans nearly the entire length of the home and serves as a true sanctuarycomplete w/ a private lounge area, a spa inspired en suite with a soaking tub, and 2 walk in custom closets. Additional highlights include; paid off solar w/ a Tesla battery, pool solar, and a dual zone HVAC.
Features
Appliances
- Dishwasher
- Disposal
- Microwave
- Refrigerator
- 6 Burner Stove
- Built-In Range
- Gas Oven
- Gas Cooktop
- Indoor Grill
- Ice Maker
- Range Hood
- Self Cleaning Oven
- Vented Exhaust Fan
- Barbecue
- Gas Range
- Gas Cooking
Construction Materials
- Stucco
Cooling
- Central Air
Country
- US
Days On Market
- 45
Eating Area
- Area
- Dining Room
- Family Kitchen
Fireplace Features
- Living Room
- Outside
Garage Spaces
- 2.00
Heating
- Natural Gas
- Forced Air
Laundry Features
- Electric Dryer Hookup
- Gas Dryer Hookup
- Individual Room
Levels
- Two
Living Area Source
- Assessor
Parcel Number
- 4400111300
Parking Features
- Driveway
Pool Features
- Heated
- In Ground
- Solar Heat
- Infinity
Property Type
- Single Family Residence
Roof
- Composition
Subdivision Name Other
- Kensington
Uncovered Spaces
- 2.00
View
- Mountain(s)
- City Lights
Views
- 16
Virtual Tour Url
- https://yono-pro.aryeo.com/videos/0197c360-8cb7-7050-b770-247e4a744058
Year Built
- 1960

- Xavier Gomez, BrkrAssc,CDPE
- RE/MAX College Park Realty
- BRE 01736488
- Mobile: 714.478.6676
- Fax: 714.975.9953
- salesbyxavier@gmail.com



