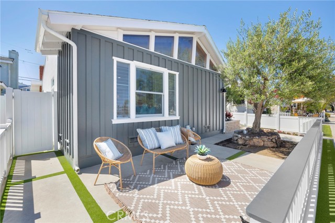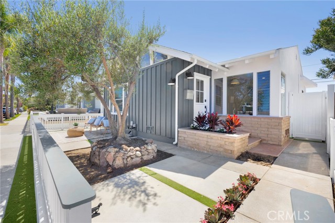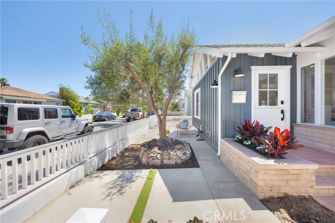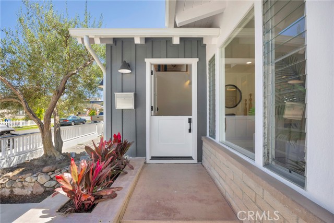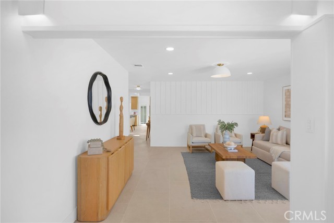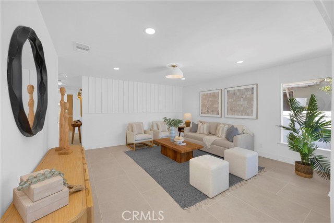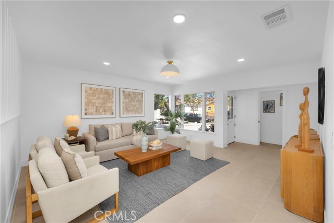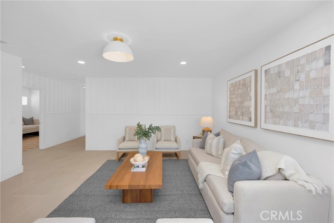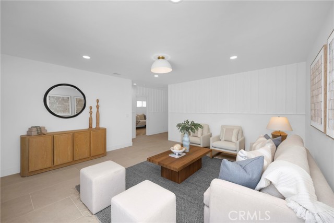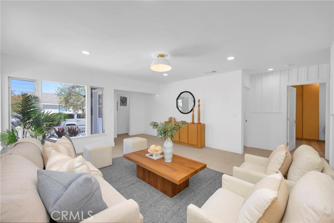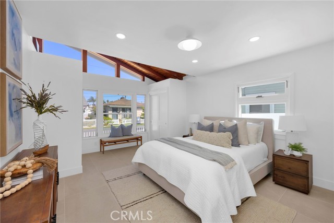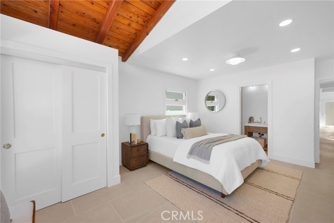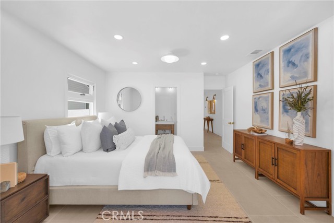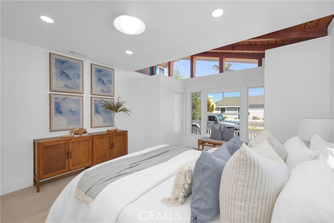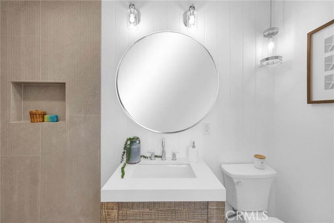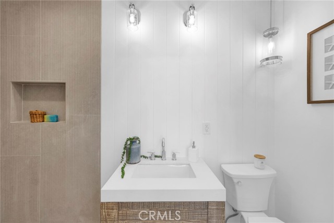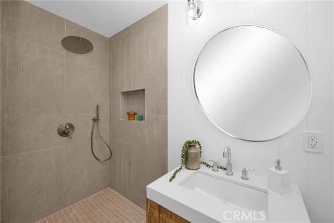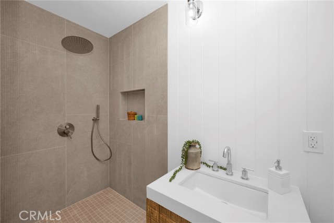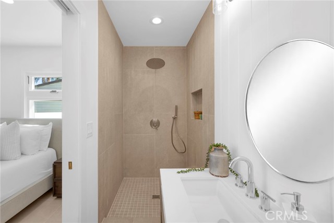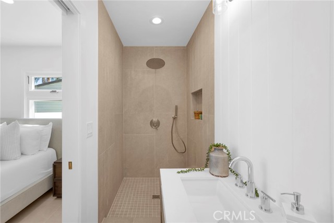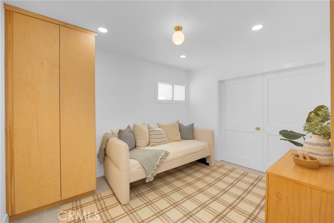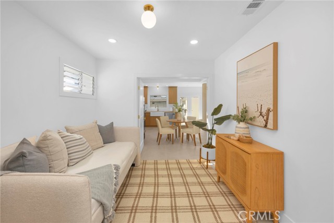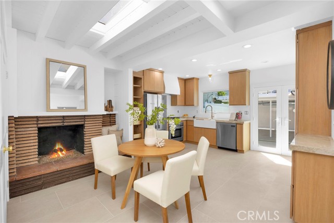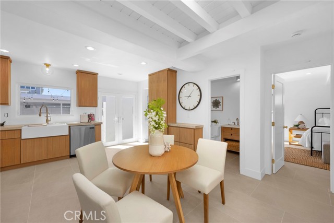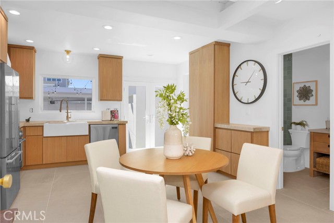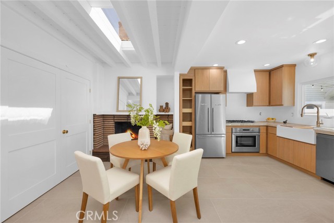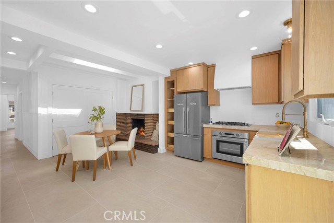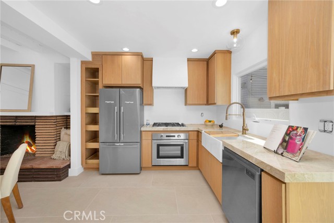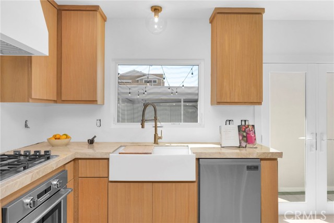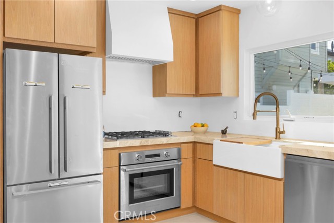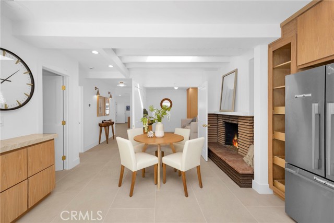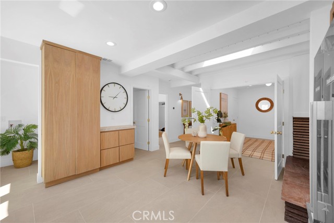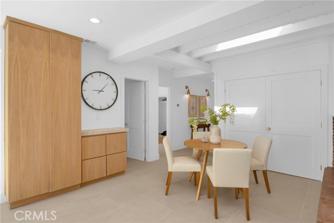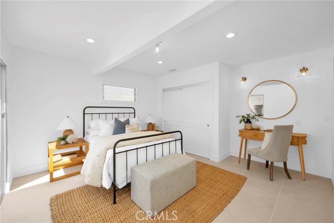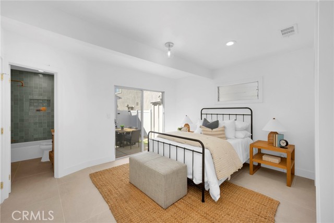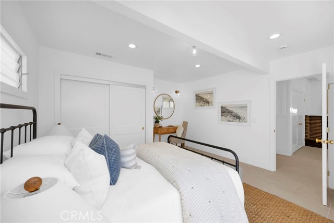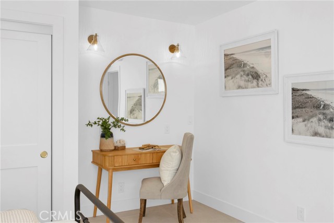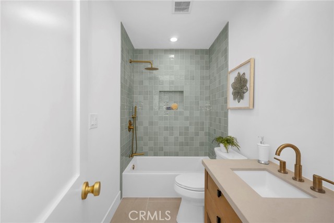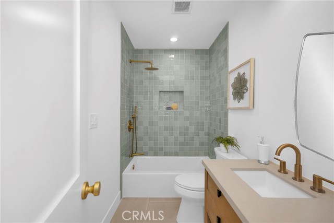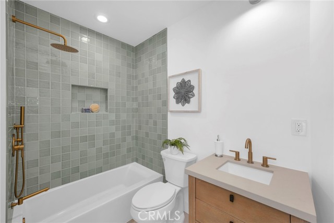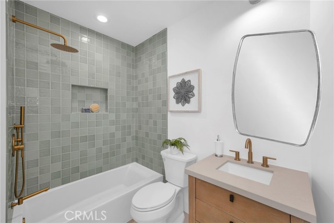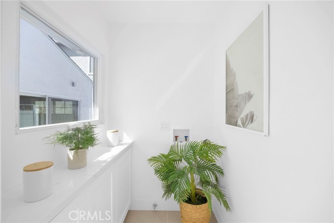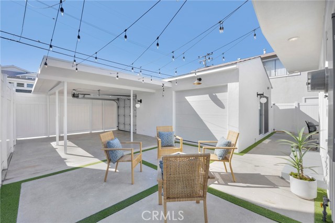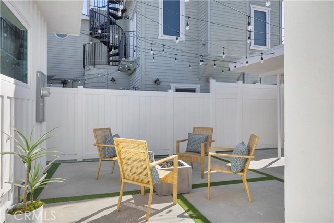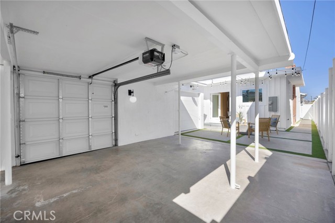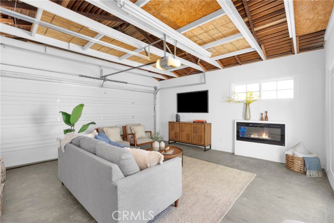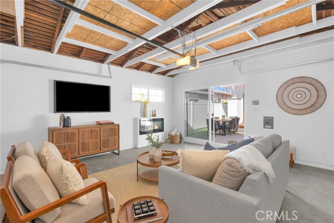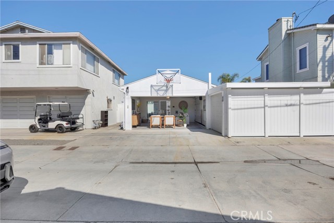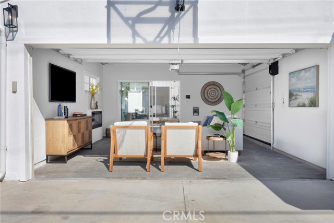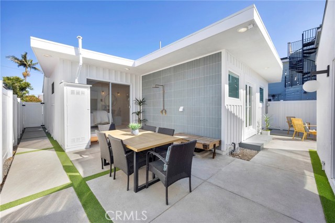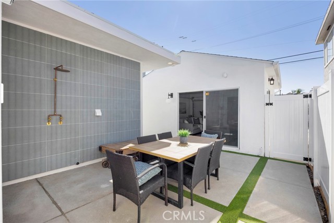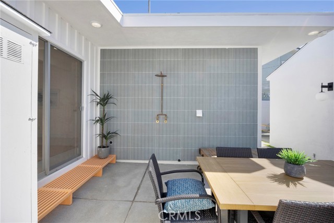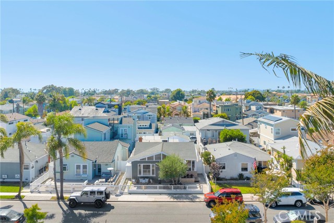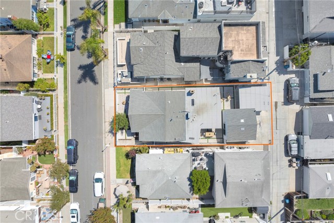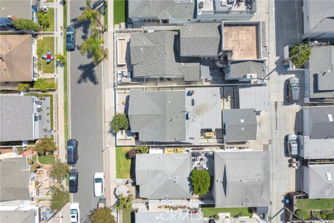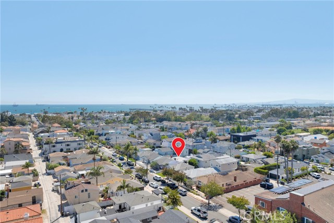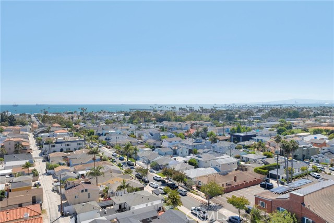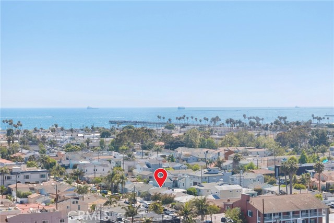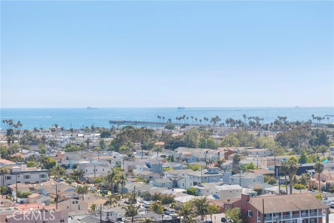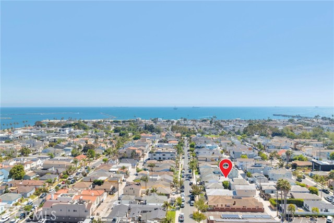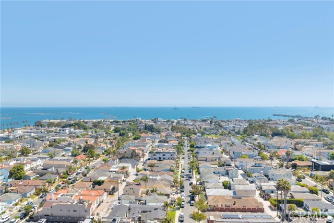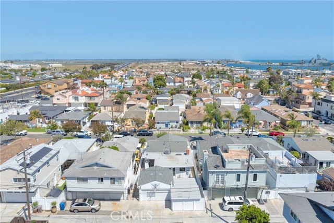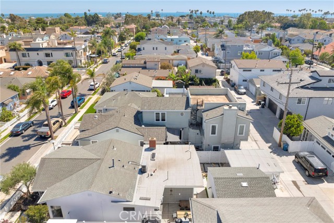Contact Xavier Gomez
Schedule A Showing
313 14 Street, Seal Beach, CA 90740
Priced at Only: $2,000,000
For more Information Call
Mobile: 714.478.6676
Address: 313 14 Street, Seal Beach, CA 90740
Property Photos
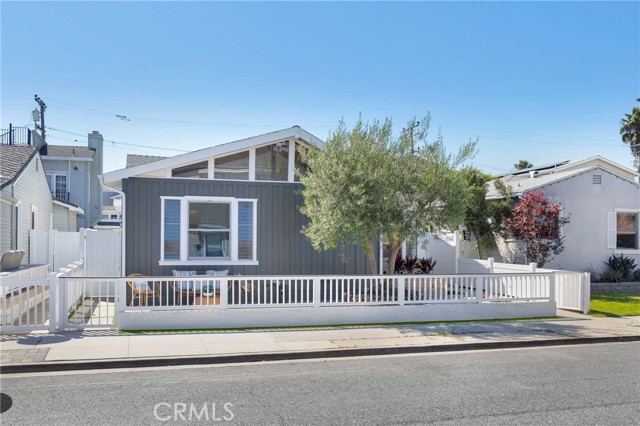
Property Location and Similar Properties
- MLS#: PW25145919 ( Single Family Residence )
- Street Address: 313 14 Street
- Viewed: 3
- Price: $2,000,000
- Price sqft: $1,463
- Waterfront: Yes
- Wateraccess: Yes
- Year Built: 1941
- Bldg sqft: 1367
- Bedrooms: 3
- Total Baths: 2
- Full Baths: 2
- Garage / Parking Spaces: 3
- Days On Market: 22
- Additional Information
- County: ORANGE
- City: Seal Beach
- Zipcode: 90740
- Subdivision: Old Town (oldt)
- District: Los Alamitos Unified
- Elementary School: MCGAUG
- Middle School: OAKMCA
- High School: LOSALA
- Provided by: Coldwell Banker Realty
- Contact: Kelly Kelly

- DMCA Notice
-
Description**AN UNPARALLELED OPPORTUNITY IN SEAL BEACH!** Just three blocks from the beach, this remarkable single story home is a rare gem that combines spaciousness with contemporary elegance. Step into a world of modern comfort and charm, complete with three bedrooms, two bathrooms, a stunning large backyard, and three garage spacesan extraordinary find in this area! Inside, discover a breathtaking interior. Completely remodeled in 2025, this home boasts high end finishes, including Fisher & Paykel stainless steel appliances, custom rift white oak cabinets finished in luxurious Rubio Italian oil, exquisite Taj Mahal quartzite countertops, custom curated tile, and the finest Farrow & Ball paint gracing both the inside and outside. The home features three spacious bedrooms, with two serving as suites complete with bathrooms, and the third bedroom can be used in a multitude of ways. It can be a bedroom, an office, or an elegant dining room with double doors that open to the kitchen. The owner has crafted the living areas to be light, open & versatile while preserving the soul of the homes original Norwegian heritage and design. From the very spacious living room that greets you as you enter the home, the extra wide center hallway, to the open & inviting kitchen that overlooks the backyard, you will feel the charm this home has to offer. The fantastic features of this home do not stop; the backyard, side yard, & three garage spaces have all been transformed to create a unique, one of a kind outdoor living space! The multi purpose two car garage was transformed into a recreation haven, featuring an electric fireplace, insulation, and drywall, all enhanced by a beautiful sliding glass door that seamlessly connects you to the backyard. The single car garage, enclosed on three sides and open to the backyard, offers versatile possibilities for entertaining, covered outdoor dining, or additional parking. Then there is the outdoor shower finished with a custom tile wall, ambient lighting, a fire pit, and ample space for gatherings. It's the ideal setting for unforgettable moments with friends and family. Truly a versatile backyard that can serve in multiple ways. From the mature olive tree casting shade on the front fenced in patio to the modern, remodeled interior & spacious backyard, this home is truly exceptional. Dont miss your chance to own this extraordinary piece of Seal Beach paradise just 3 blocks from the sand, & 5 blocks from Main Street.
Features
Accessibility Features
- 2+ Access Exits
- No Interior Steps
Appliances
- Convection Oven
- Dishwasher
- Free-Standing Range
- Freezer
- Disposal
- Gas Oven
- Gas Range
- Gas Cooktop
- Range Hood
- Refrigerator
- Self Cleaning Oven
- Vented Exhaust Fan
- Water Heater
Architectural Style
- Mid Century Modern
- Ranch
Assessments
- Unknown
Association Fee
- 0.00
Commoninterest
- None
Common Walls
- No Common Walls
Cooling
- Central Air
Country
- US
Direction Faces
- East
Door Features
- Panel Doors
Eating Area
- Breakfast Nook
- In Kitchen
Electric
- Electricity - On Property
- Standard
Elementary School
- MCGAUG
Elementaryschool
- McGaugh
Entry Location
- Front
Fencing
- Excellent Condition
- New Condition
- Vinyl
Fireplace Features
- Kitchen
Flooring
- Concrete
- Stone
- Tile
Foundation Details
- Raised
Garage Spaces
- 3.00
Heating
- Forced Air
High School
- LOSALA
Highschool
- Los Alamitos
Interior Features
- Copper Plumbing Partial
- Open Floorplan
- Pantry
- Quartz Counters
- Recessed Lighting
- Stone Counters
Laundry Features
- Gas Dryer Hookup
- Individual Room
- Inside
- Washer Hookup
Levels
- One
Living Area Source
- Assessor
Lockboxtype
- Call Listing Office
Lot Features
- 0-1 Unit/Acre
- Back Yard
- Front Yard
- Landscaped
- Near Public Transit
- Park Nearby
- Utilities - Overhead
- Walkstreet
- Yard
Middle School
- OAKMCA
Middleorjuniorschool
- Oak/Mcauliffe
Parcel Number
- 04313305
Parking Features
- Driveway
- Concrete
- Paved
- Garage
- Garage Faces Rear
- Garage Faces Side
- Garage - Single Door
- Garage - Two Door
- Private
- See Remarks
Patio And Porch Features
- Concrete
- Covered
- Patio Open
- Porch
- Front Porch
- Slab
Pool Features
- None
Property Type
- Single Family Residence
Property Condition
- Updated/Remodeled
Roof
- Composition
School District
- Los Alamitos Unified
Security Features
- Carbon Monoxide Detector(s)
- Smoke Detector(s)
Sewer
- Public Sewer
Spa Features
- None
Subdivision Name Other
- Old Town (OLDT)
Utilities
- Cable Available
- Electricity Connected
- Natural Gas Connected
- Phone Available
- Sewer Connected
- Water Connected
View
- Neighborhood
Water Source
- Public
Window Features
- Double Pane Windows
- Screens
- Stained Glass
Year Built
- 1941
Year Built Source
- Assessor

- Xavier Gomez, BrkrAssc,CDPE
- RE/MAX College Park Realty
- BRE 01736488
- Mobile: 714.478.6676
- Fax: 714.975.9953
- salesbyxavier@gmail.com



