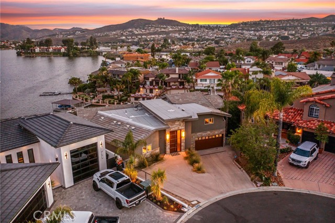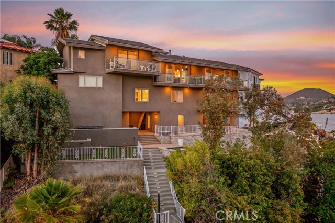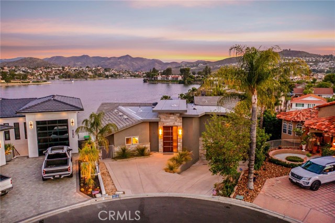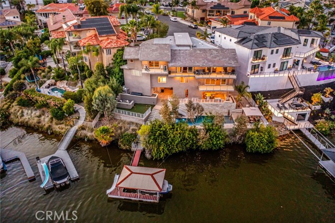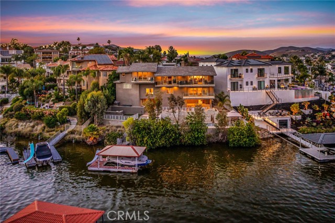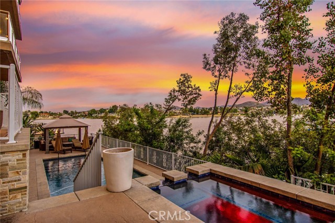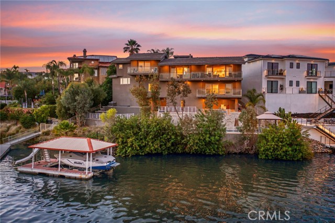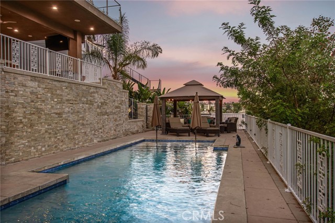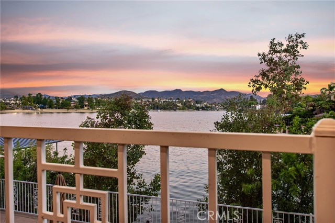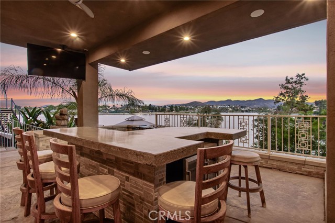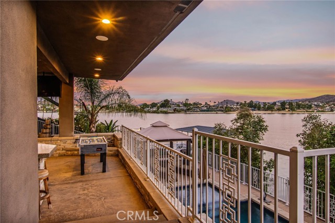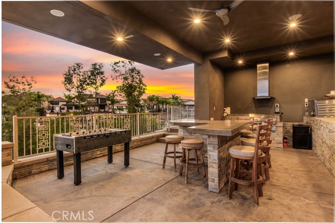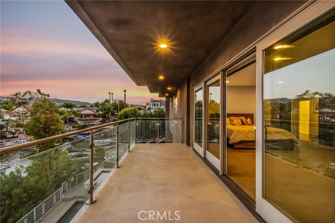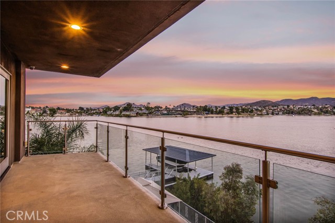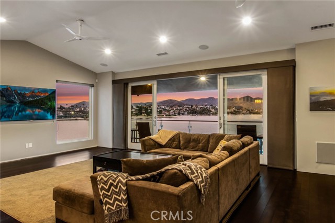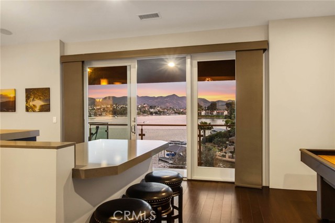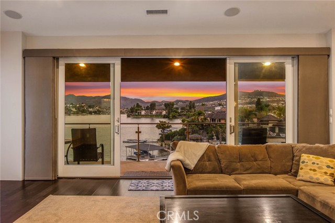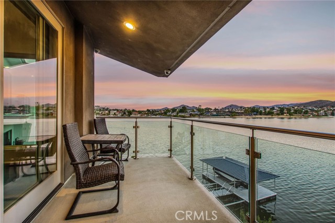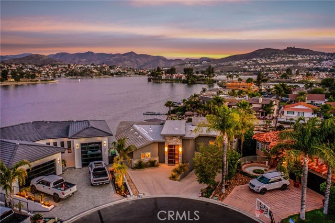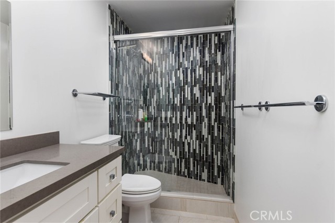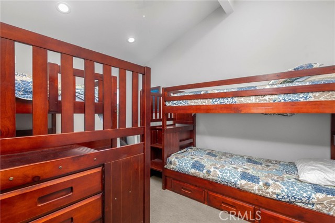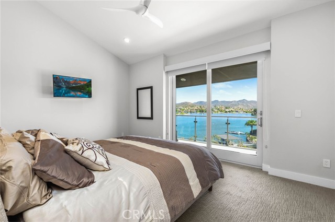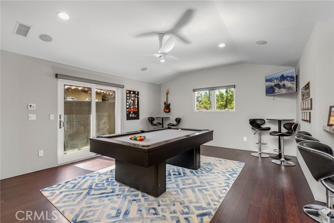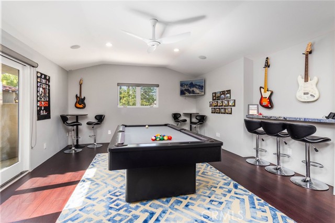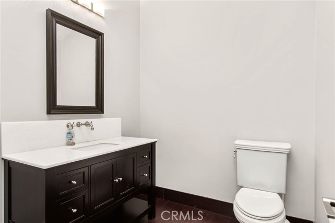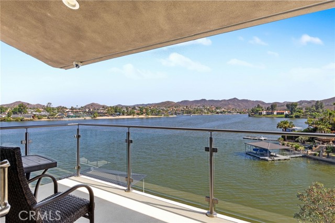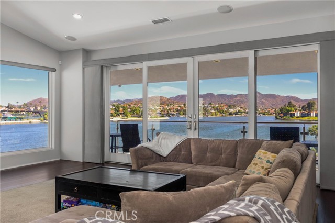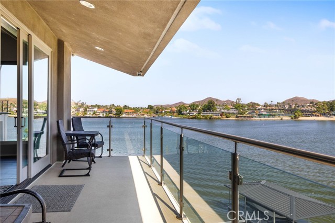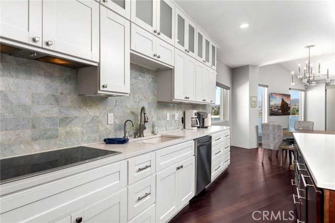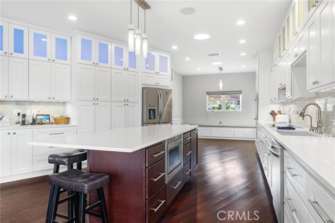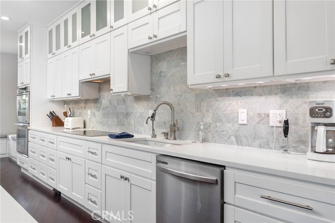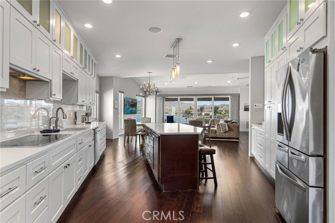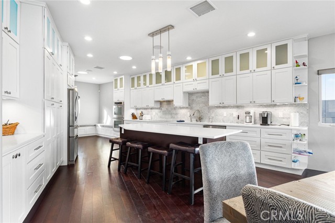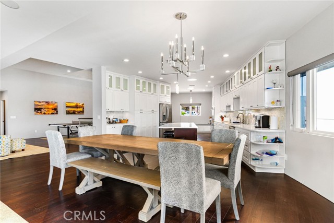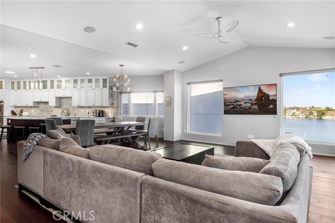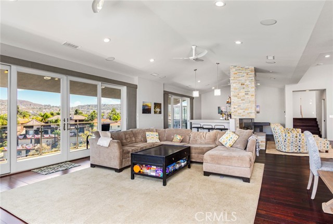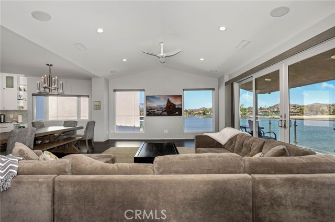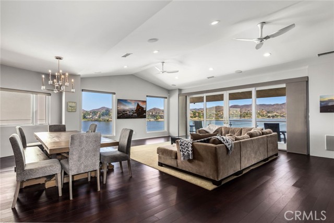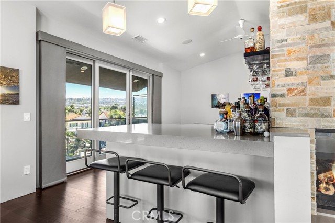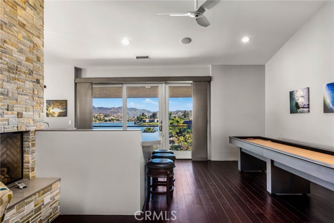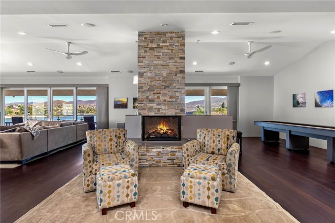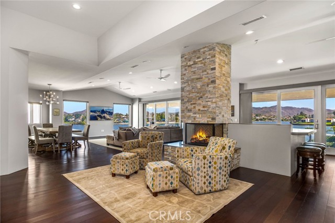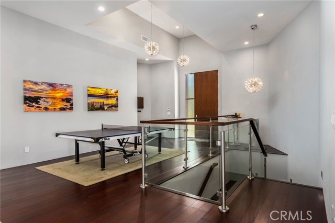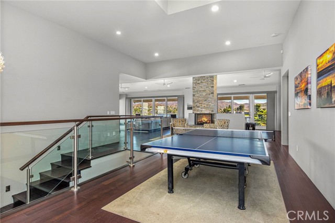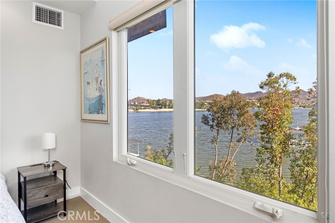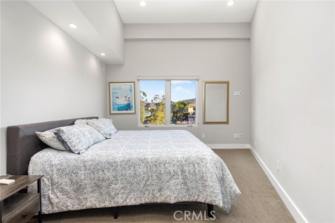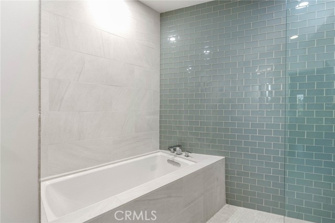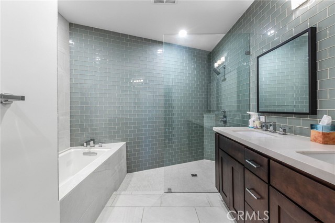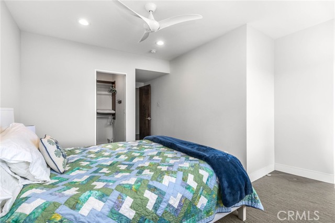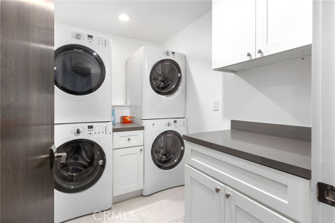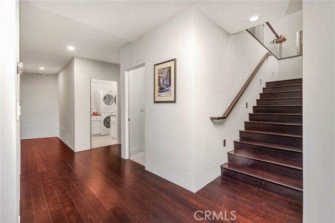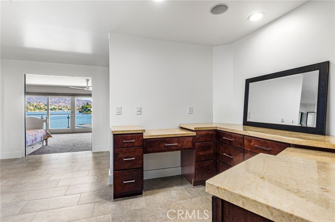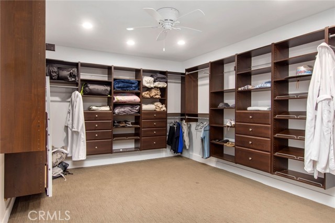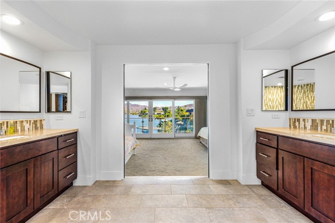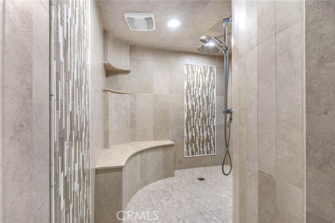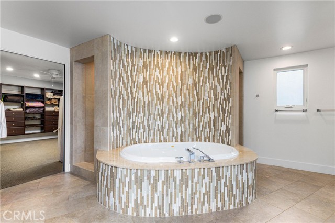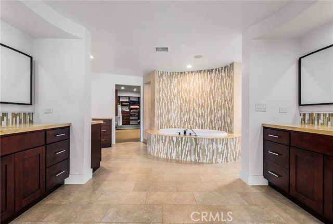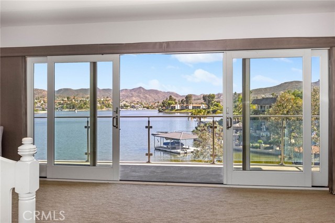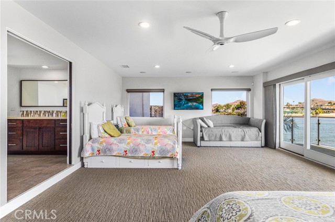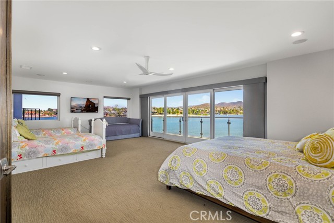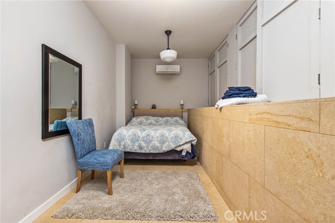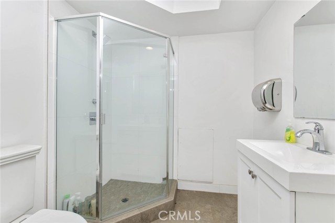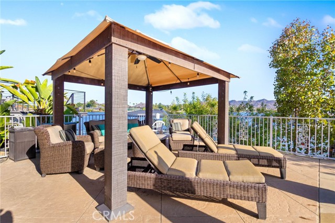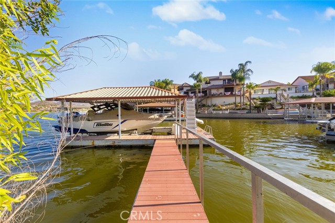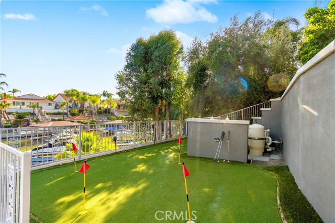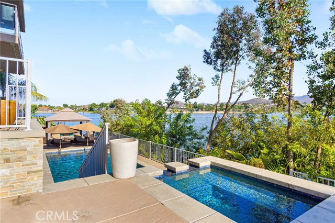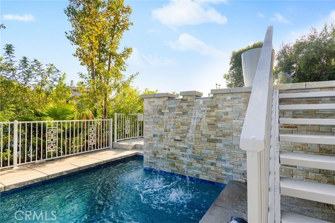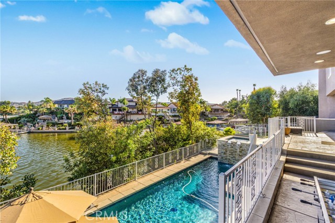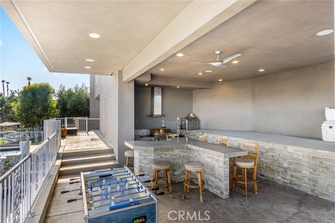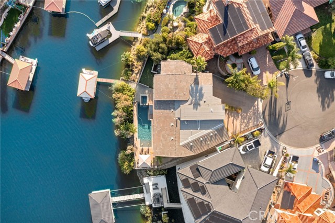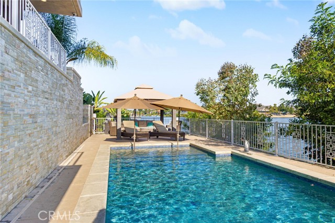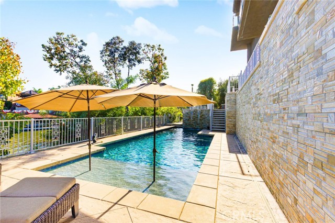Contact Xavier Gomez
Schedule A Showing
29743 Buggywhip Court, Canyon Lake, CA 92587
Priced at Only: $3,200,000
For more Information Call
Mobile: 714.478.6676
Address: 29743 Buggywhip Court, Canyon Lake, CA 92587
Property Photos
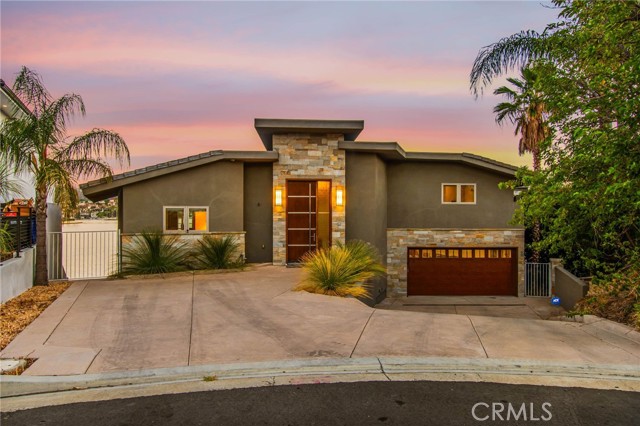
Property Location and Similar Properties
- MLS#: SW25145975 ( Single Family Residence )
- Street Address: 29743 Buggywhip Court
- Viewed: 3
- Price: $3,200,000
- Price sqft: $619
- Waterfront: No
- Year Built: 2011
- Bldg sqft: 5171
- Bedrooms: 6
- Total Baths: 5
- Full Baths: 4
- 1/2 Baths: 1
- Garage / Parking Spaces: 6
- Days On Market: 16
- Additional Information
- County: RIVERSIDE
- City: Canyon Lake
- Zipcode: 92587
- District: Lake Elsinore Unified
- Provided by: Century 21 Masters
- Contact: Wallace Wallace

- DMCA Notice
-
DescriptionExperience contemporary waterfront living at its finest in this stunning 5,171 sq. ft. home, perfectly positioned on a premium acre main lake lot offering some of the most panoramic views in the entire community. From the moment you enter through the grand 10 foot solid mahogany door with stainless steel accents, you're welcomed by a dramatic foyer and a breathtaking wall of windows framing unobstructed views of the lake, beach, and surrounding hills. The main level offers an expansive open concept design ideal for entertaining, with elegant lighting fixtures, chandeliers, blackout shades, and a built in bar complete with a dumbwaiter to the lower level. Enjoy multiple flexible living areas for dining, relaxing, games, and media, all enhanced by a floor to ceiling stacked stone fireplace and a central theatre quality whole home audio and intercom system. The chefs kitchen boasts custom hardwood cabinetry, quartz countertops, stainless steel appliances, and abundant storage. Two bedrooms and two full bathrooms complete the main level, along with a nearly full width deckperfect for taking in breathtaking SoCal sunrises and sunsets. The mid level hosts the luxurious primary suite with lake views directly from bed, oversized sliders opening to a private balcony, and a spa like bath with dual vanities, soaking tub, walk in shower with custom tile, and a spacious walk in closet with built ins. Two additional bedrooms with vaulted ceilings and walk in closets offer more lake views, along with a full guest bath, a laundry room, and a versatile flex space currently used as an Escape Room. There is also direct access to an oversized 2+ car garage. Outdoor living is where this property truly shines, offering a lakeside putting green, pebble tech pool and spa, a fully equipped outdoor kitchen with BBQ, sink, and concrete bar island, a private cabana, cozy firepit lounge, and a detached bath with an additional guest bedroom. Your private boat dock includes a hydrolift and fun waterslideall tucked into a beautifully landscaped space designed for privacy and year round enjoyment. This is lakefront luxury living at its best. Canyon Lake living offers a 400 acre waterski/fishing lake, 16 parks most with beaches and playsets, basketball, baseball, pickle ball, equestrian center, 18 hole golf course, pools, dog park, BMX pump track, golf cart friendly streets, slalom course, ski jump, restaurants, miles of hiking/biking/horse trails, community events and so much more!
Features
Appliances
- Built-In Range
- Dishwasher
- Double Oven
- High Efficiency Water Heater
- Microwave
- Tankless Water Heater
- Water Line to Refrigerator
Architectural Style
- Contemporary
Assessments
- Special Assessments
Association Amenities
- Pickleball
- Pool
- Barbecue
- Outdoor Cooking Area
- Picnic Area
- Playground
- Dog Park
- Dock
- Golf Course
- Tennis Court(s)
- Sport Court
- Other Courts
- Biking Trails
- Hiking Trails
- Horse Trails
- Clubhouse
- Banquet Facilities
- Recreation Room
- Meeting Room
- Storage
- Common RV Parking
- Pets Permitted
- Call for Rules
- Management
- Guard
- Security
- Controlled Access
- Other
Association Fee
- 362.00
Association Fee Frequency
- Monthly
Commoninterest
- Planned Development
Common Walls
- No Common Walls
Cooling
- Central Air
Country
- US
Eating Area
- Breakfast Nook
- In Kitchen
- In Living Room
Electric
- 220 Volts in Garage
Entry Location
- Front
Fireplace Features
- Family Room
Flooring
- Carpet
- Tile
- Wood
Garage Spaces
- 2.00
Heating
- Central
Interior Features
- 2 Staircases
- Balcony
- Built-in Features
- Ceiling Fan(s)
- Dumbwaiter
- Home Automation System
- Intercom
- Living Room Balcony
- Living Room Deck Attached
- Open Floorplan
- Recessed Lighting
- Vacuum Central
- Wired for Data
- Wired for Sound
Laundry Features
- Individual Room
- Inside
Levels
- Three Or More
Living Area Source
- Assessor
Lockboxtype
- None
Lot Features
- Cul-De-Sac
- Lot 10000-19999 Sqft
Parcel Number
- 353083013
Patio And Porch Features
- Concrete
- Covered
- Patio Open
Pool Features
- Private
- Fenced
- Heated
- Heated with Propane
- In Ground
- Pebble
- Waterfall
Postalcodeplus4
- 7601
Property Type
- Single Family Residence
Property Condition
- Turnkey
- Updated/Remodeled
Road Frontage Type
- City Street
Road Surface Type
- Paved
School District
- Lake Elsinore Unified
Security Features
- Carbon Monoxide Detector(s)
- Smoke Detector(s)
Sewer
- Public Sewer
Spa Features
- Private
- Heated
- In Ground
Uncovered Spaces
- 4.00
Utilities
- Electricity Not Available
- Sewer Available
- Water Connected
View
- Hills
- Lake
- Mountain(s)
- Neighborhood
- Panoramic
Virtual Tour Url
- https://media.filmestates.com/videos/0197c877-984d-7135-b59d-08c9b8c0e478
Waterfront Features
- Lake
- Lake Front
- Lake Privileges
Water Source
- Public
Year Built
- 2011
Year Built Source
- Assessor

- Xavier Gomez, BrkrAssc,CDPE
- RE/MAX College Park Realty
- BRE 01736488
- Mobile: 714.478.6676
- Fax: 714.975.9953
- salesbyxavier@gmail.com



