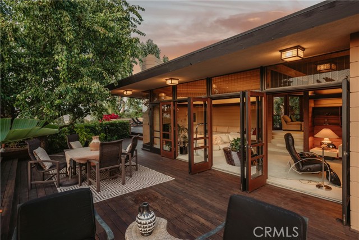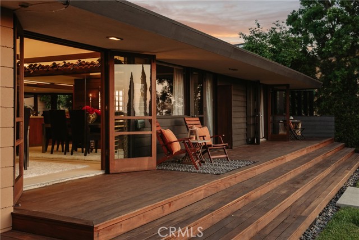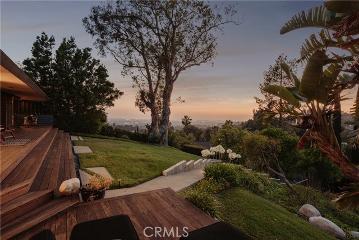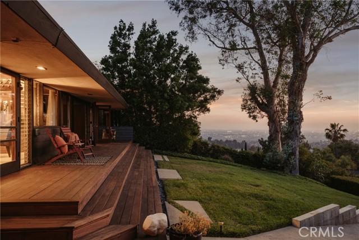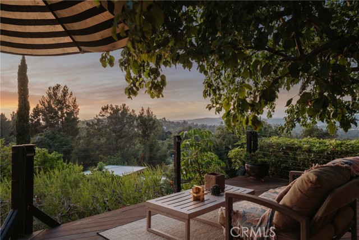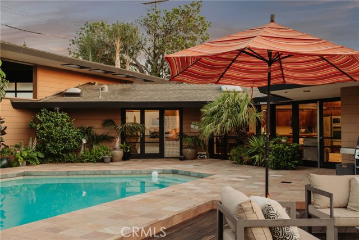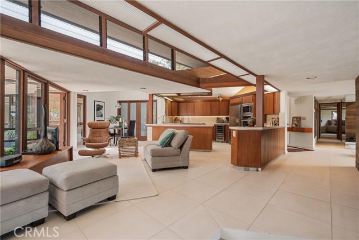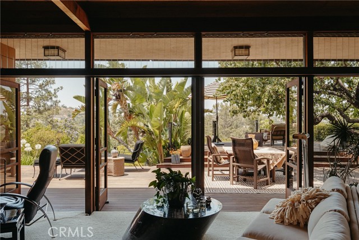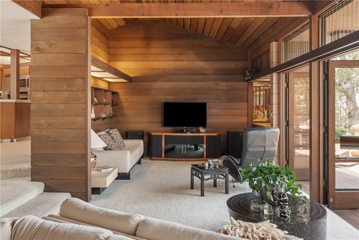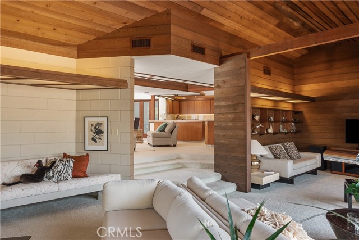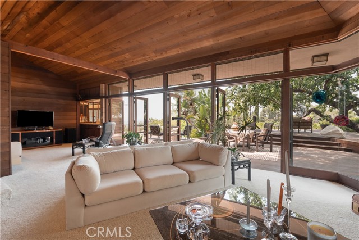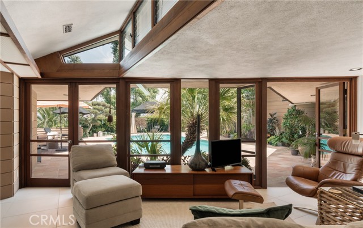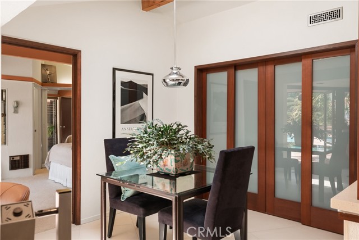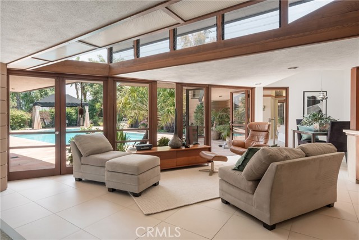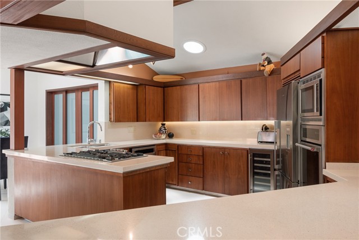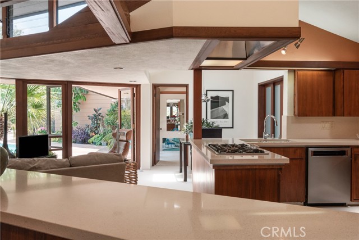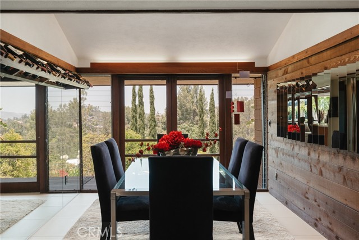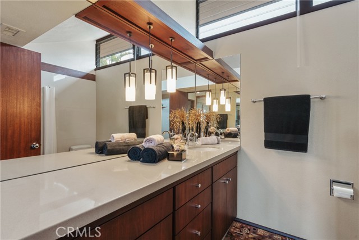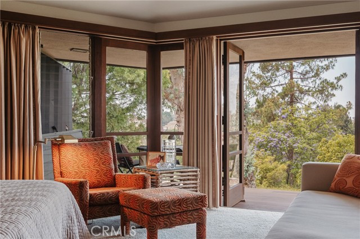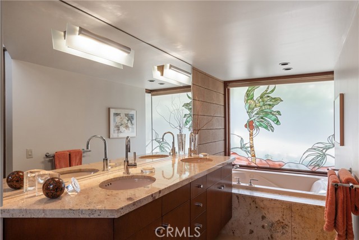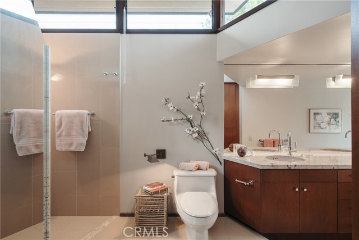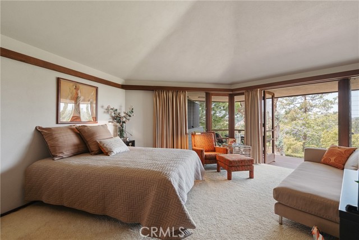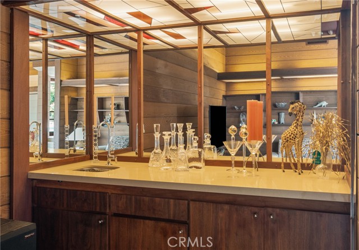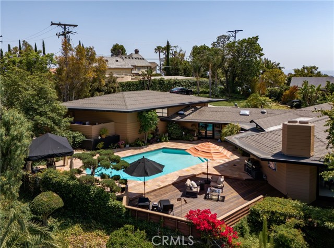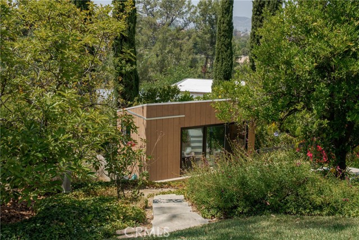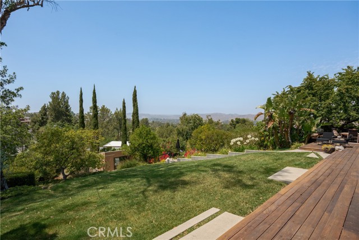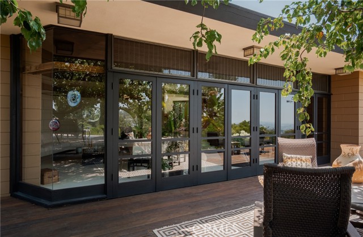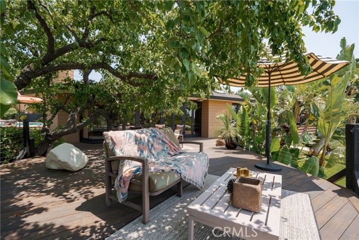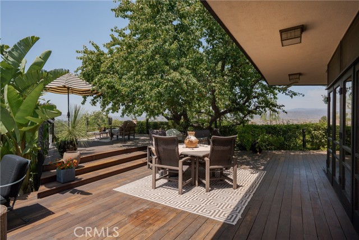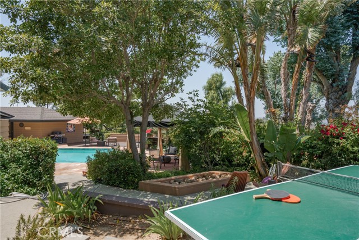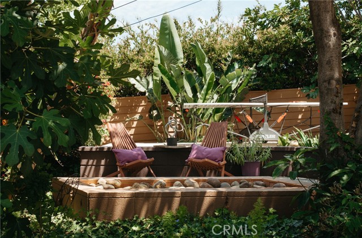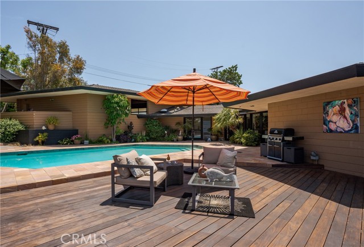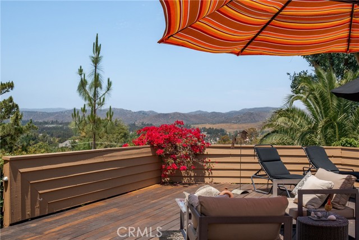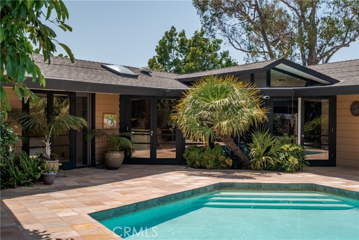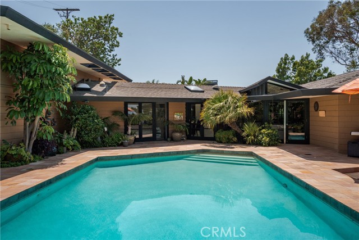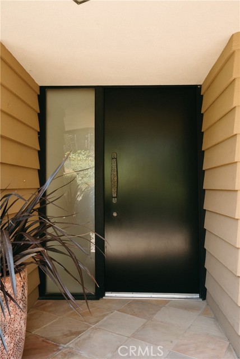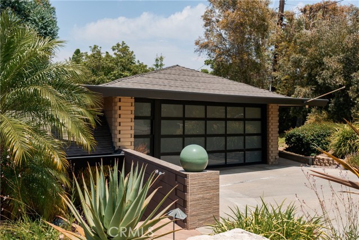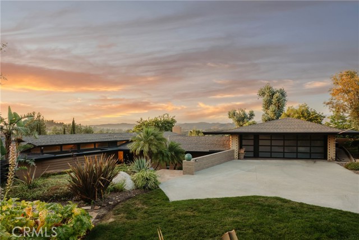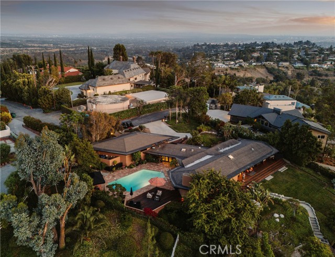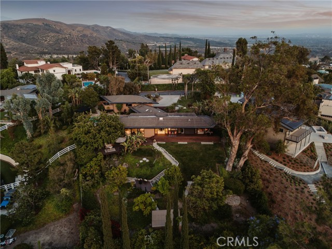Contact Xavier Gomez
Schedule A Showing
1501 Clearview Lane, North Tustin, CA 92705
Priced at Only: $3,295,000
For more Information Call
Mobile: 714.478.6676
Address: 1501 Clearview Lane, North Tustin, CA 92705
Property Photos
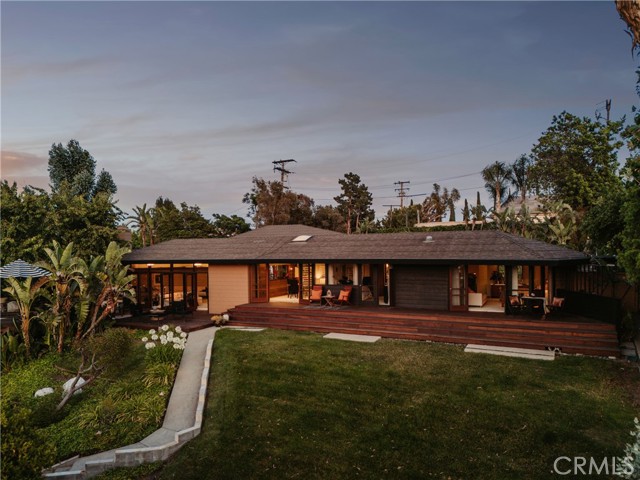
Property Location and Similar Properties
- MLS#: OC25145923 ( Single Family Residence )
- Street Address: 1501 Clearview Lane
- Viewed: 1
- Price: $3,295,000
- Price sqft: $1,220
- Waterfront: No
- Year Built: 1965
- Bldg sqft: 2700
- Bedrooms: 3
- Total Baths: 3
- Full Baths: 3
- Garage / Parking Spaces: 4
- Days On Market: 96
- Additional Information
- County: ORANGE
- City: North Tustin
- Zipcode: 92705
- District: Tustin Unified
- Elementary School: ARROYO
- Middle School: HEWES
- High School: FOOTHI
- Provided by: Compass
- Contact: Cindi Cindi

- DMCA Notice
-
DescriptionMidcentury Modernist masterpiece in Cowan Heights, designed by a student of Frank Lloyd Wright and inspired by the legendary Rosenbaum House. Completed in 1965, this architecturally significant home blends midcentury modernism with Wrights signature Prairie style philosophy. Set high in the hills of North Tustin, the property offers sweeping, 180 degree panoramic views from Mt. Baldy to Catalina Island, with floor to ceiling glass framing the horizon. The homes understated street presence and privacy wall open to a warm, modern interior featuring vaulted post and beam ceilings, subtle level changes, and a centerpiece fireplace crafted in Wrightian tradition. Natural light pours through corner butted, clerestory, triangle, and louvered windows. Interior finishes include original ribbon Mahogany cabinetry and interior doors, cinder block walls, and horizontal siding that flows from exterior to interior. A quiet and private escape that doesnt come along often. A midcentury modern you must see in person to experience. The kitchen features a period specific Gaggenau 5 burner stove, newer high end stainless steel appliances, Silestone and granite countertops, and a mirrored wet bar. The primary suite includes a spa style whirlpool tub, Hansgrohe hardware, and a custom walk in closet. Additional features include skylights throughout, a 3 car garage, and a detached guest studio. Outside, nearly 2,500 square feet of wraparound Ironwood decking invite seamless indoor outdoor living, all built into the hillside in harmony with nature. The landscaped grounds include a private pool tucked into the terrain, serene, not showy. This is more than a home; its a rare architectural offering a work of art equal parts sculpture, sanctuary, and statement, set on a 26,240 square foot lot with approximately 2,700 square feet of living space, 3 bedrooms, and 3 bathrooms.
Features
Appliances
- Dishwasher
- Disposal
- Gas Oven
- Gas Cooktop
- Microwave
- Refrigerator
- Vented Exhaust Fan
- Water Heater
Architectural Style
- Mid Century Modern
Assessments
- Unknown
Association Fee
- 0.00
Commoninterest
- None
Common Walls
- No Common Walls
Construction Materials
- Block
- Wood Siding
Cooling
- Central Air
Country
- US
Days On Market
- 49
Eating Area
- Area
- Dining Room
- In Kitchen
Electric
- Standard
Elementary School
- ARROYO
Elementaryschool
- Arroyo
Fencing
- Good Condition
Fireplace Features
- Family Room
- Wood Burning
- Fire Pit
Flooring
- Carpet
- Stone
Foundation Details
- Block
- Slab
Garage Spaces
- 3.00
Heating
- Central
High School
- FOOTHI2
Highschool
- Foothill
Interior Features
- Built-in Features
- Granite Counters
- High Ceilings
- Living Room Deck Attached
- Recessed Lighting
- Stone Counters
- Sunken Living Room
- Wet Bar
- Wood Product Walls
Laundry Features
- Gas Dryer Hookup
- In Closet
- Washer Hookup
Levels
- One
Living Area Source
- Assessor
Lockboxtype
- None
Lot Features
- Landscaped
- Lot 20000-39999 Sqft
- Sprinkler System
Middle School
- HEWES
Middleorjuniorschool
- Hewes
Other Structures
- Shed(s)
- Workshop
Parcel Number
- 50312125
Parking Features
- Driveway
- Garage
- Garage Faces Front
- Garage Door Opener
- Gated
- Tandem Garage
- Workshop in Garage
Patio And Porch Features
- Deck
- Wood
- Wrap Around
Pool Features
- Private
- In Ground
Postalcodeplus4
- 1501
Property Type
- Single Family Residence
Property Condition
- Updated/Remodeled
Road Frontage Type
- Access Road
Roof
- Composition
School District
- Tustin Unified
Security Features
- Carbon Monoxide Detector(s)
- Smoke Detector(s)
Sewer
- Public Sewer
Spa Features
- None
Uncovered Spaces
- 1.00
Utilities
- Electricity Connected
- Natural Gas Connected
- Sewer Connected
View
- Catalina
- City Lights
- Coastline
- Hills
- Mountain(s)
- Neighborhood
- Panoramic
Virtual Tour Url
- https://www.1501clearviewlane.com/mls/199474751
Water Source
- Public
Window Features
- Jalousies/Louvered
- Skylight(s)
- Wood Frames
Year Built
- 1965
Year Built Source
- Estimated
Zoning
- R-1

- Xavier Gomez, BrkrAssc,CDPE
- RE/MAX College Park Realty
- BRE 01736488
- Mobile: 714.478.6676
- Fax: 714.975.9953
- salesbyxavier@gmail.com



