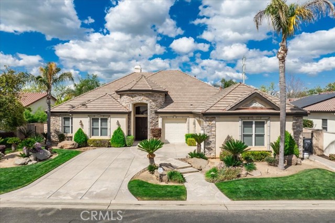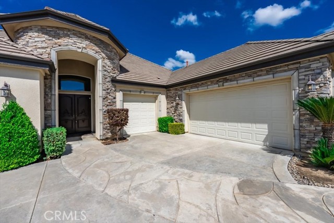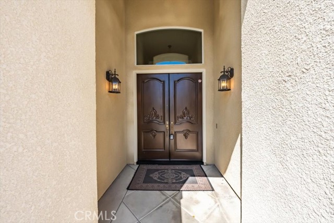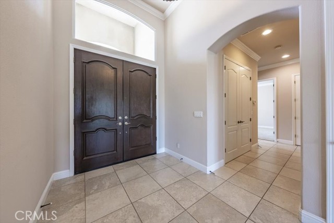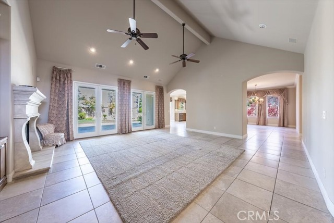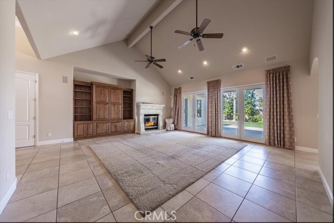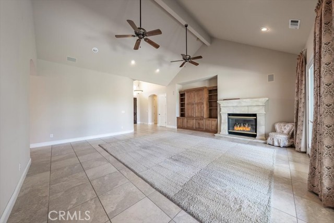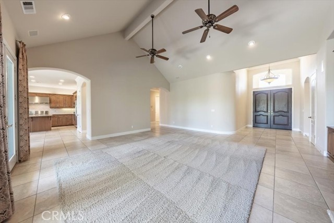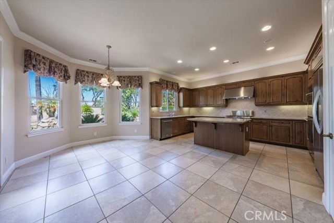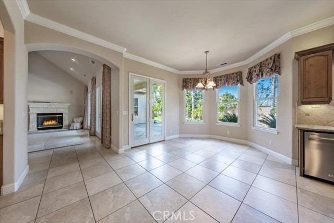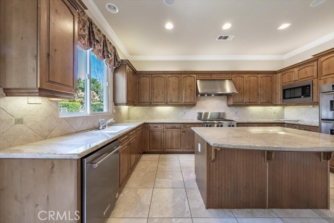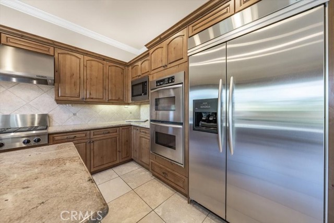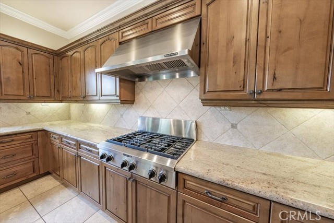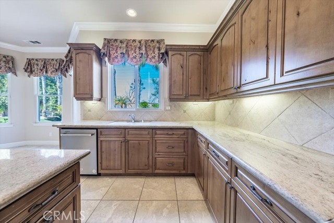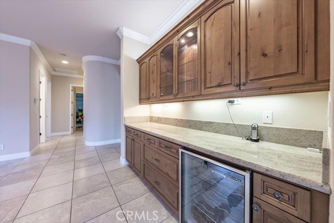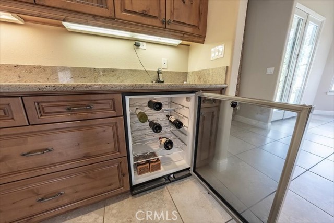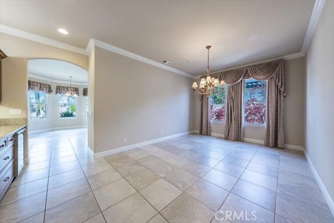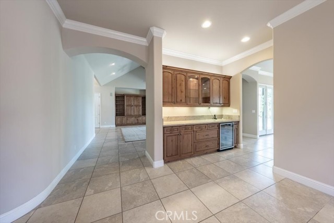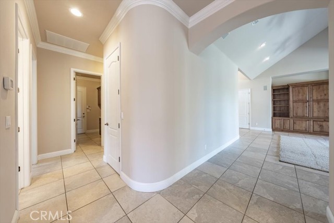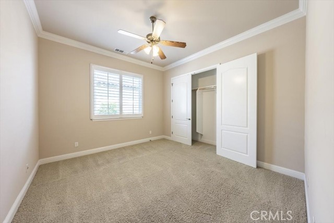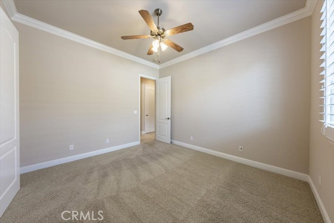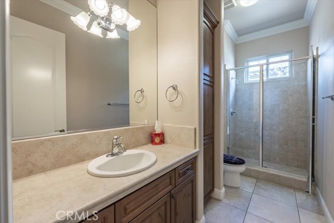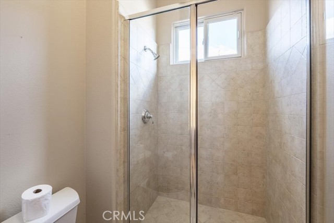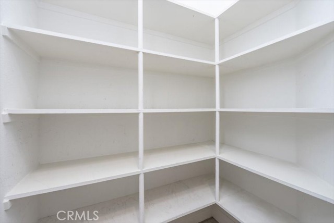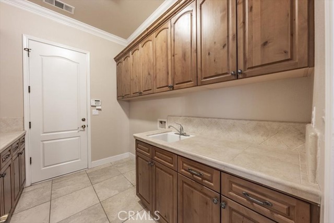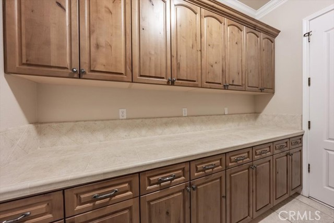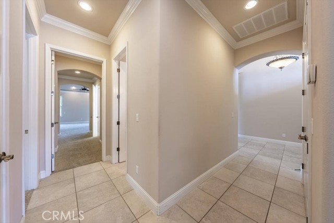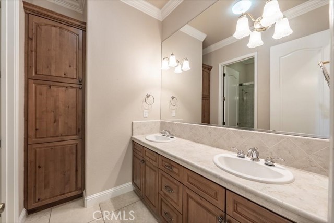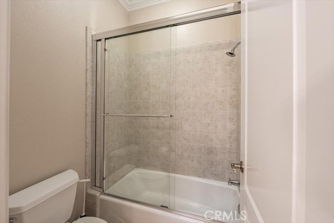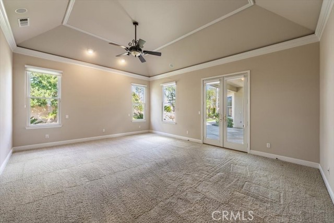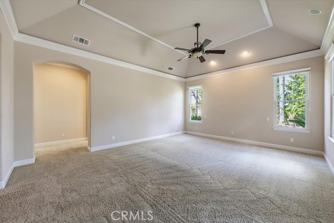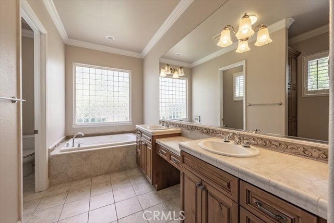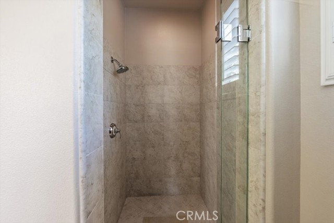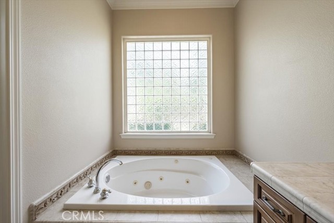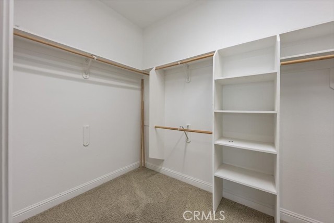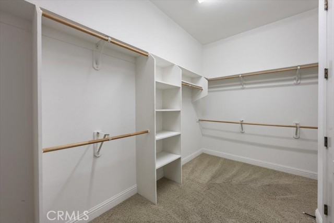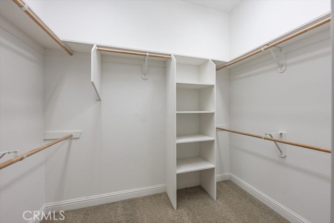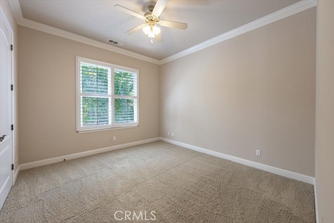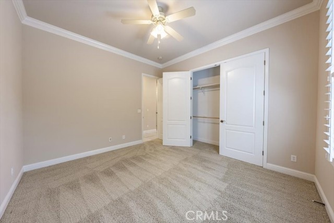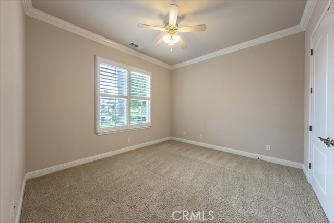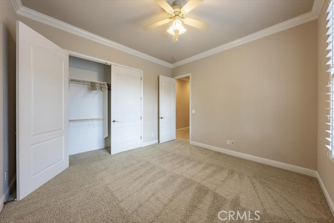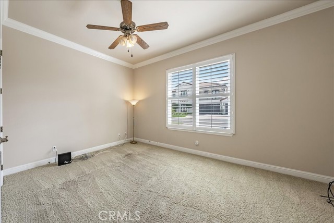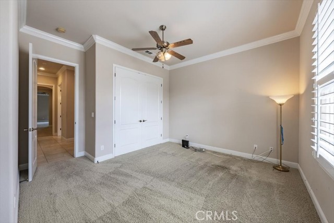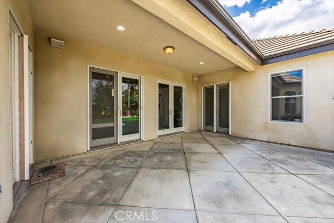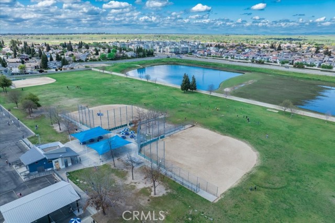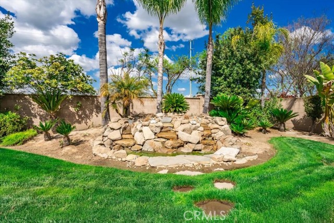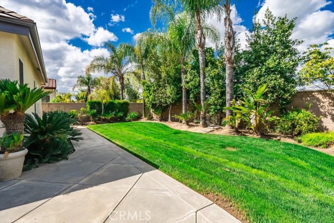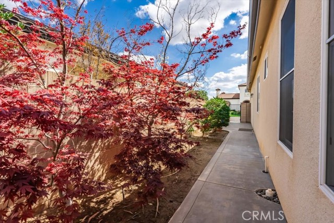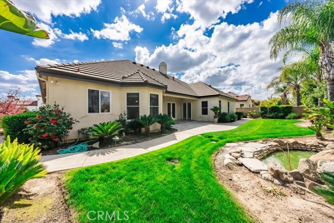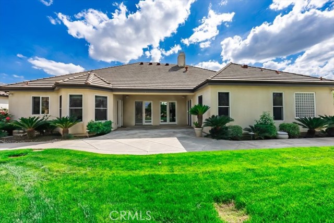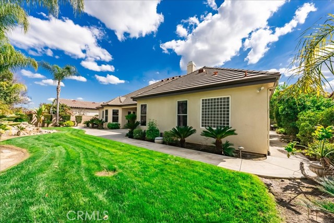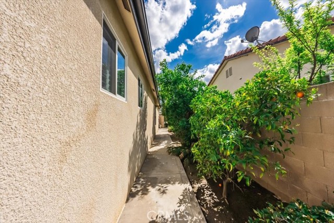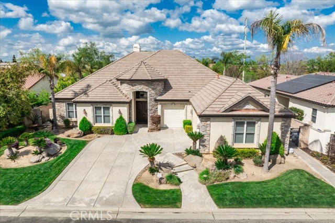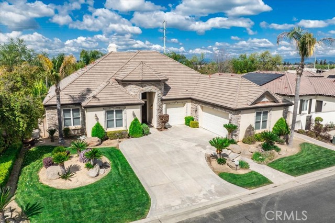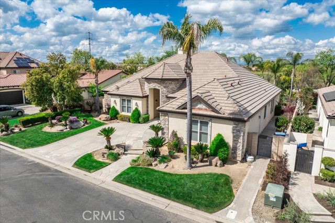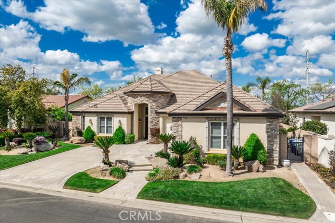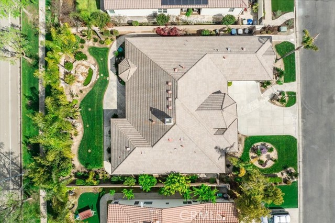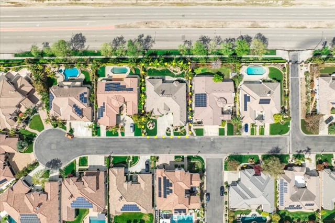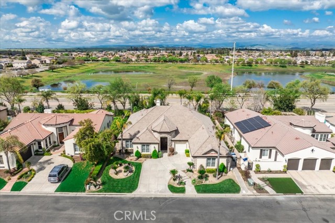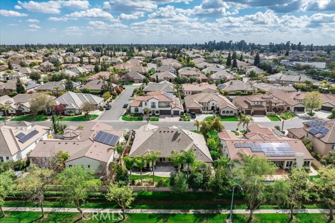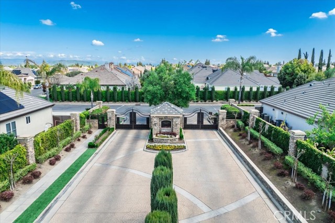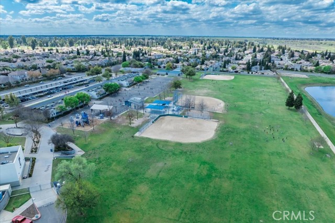Contact Xavier Gomez
Schedule A Showing
1540 Golden Valley Way, Fresno, CA 93730
Priced at Only: $998,000
For more Information Call
Mobile: 714.478.6676
Address: 1540 Golden Valley Way, Fresno, CA 93730
Property Photos
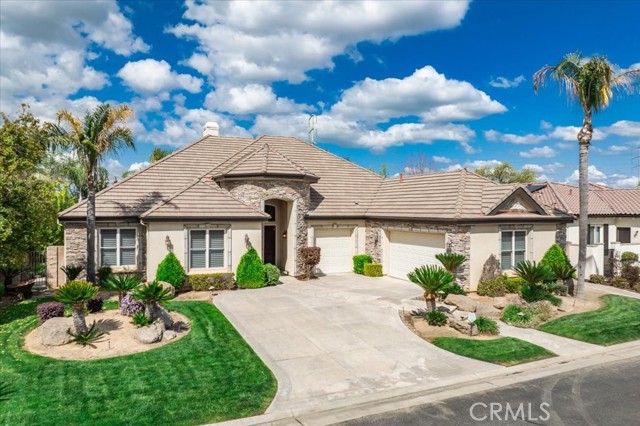
Property Location and Similar Properties
- MLS#: FR25146539 ( Single Family Residence )
- Street Address: 1540 Golden Valley Way
- Viewed: 2
- Price: $998,000
- Price sqft: $296
- Waterfront: No
- Year Built: 2004
- Bldg sqft: 3374
- Bedrooms: 5
- Total Baths: 3
- Full Baths: 3
- Garage / Parking Spaces: 3
- Days On Market: 14
- Additional Information
- County: FRESNO
- City: Fresno
- Zipcode: 93730
- District: Clovis Unified
- Provided by: LPT Realty, Inc
- Contact: Robert Robert

- DMCA Notice
-
DescriptionNew Price! This exceptional Gary McDonald home, located within the prestigious gates of Copper Ridge one of North Fresno's most exclusive & sought after luxury enclaves! With nearly 3,400sf of thoughtfully designed living space, this one story, 5bd, 3bth estate sits in the Clovis North & Fugman School Dist. From the moment you enter, soaring vaulted ceilings, rich architectural details & abundant natural light create an atmosphere of grandeur. The Great Rm, anchored by a warm fireplace opens seamlessly to the backyard through elegant French doors offering a perfect indoor outdoor flow for relaxed living. The heart of the home is the gourmet kitchen, an inspiring space for the culinary enthusiast. Appointed with rich wood cabinetry, striking granite counters, built in fridge, 6 burner gas cooktop, dual ovens & a spacious breakfast bar, this kitchen is as functional as it is beautiful. Entertain in style in the formal dining room, complete with a custom built in hutch & wine fridge, an ideal setting for hosting memorable dinners.The thoughtfully designed floorplan includes a private guest suite, perfectly suited for visitors or multigenerational living. Retreat to the luxurious master suite, your personal sanctuary, featuring dual walk in closets, a spa inspired bthrm w/ jetted soaking tub & walk in shower.Step outside to a beautifully landscaped backyard oasis featuring a lrg patio & tranquil fountain perfect for those summertime party's!
Features
Appliances
- 6 Burner Stove
- Dishwasher
- Double Oven
- Disposal
- Gas Cooktop
- Microwave
- Refrigerator
Assessments
- Unknown
Association Amenities
- Other
Association Fee
- 91.00
Association Fee Frequency
- Monthly
Commoninterest
- None
Common Walls
- No Common Walls
Construction Materials
- Stone
- Stucco
Cooling
- Central Air
Country
- US
Door Features
- Double Door Entry
- French Doors
Eating Area
- Breakfast Counter / Bar
- Breakfast Nook
- Dining Room
Entry Location
- Front Door
Fencing
- Block
Fireplace Features
- Living Room
- Gas
Flooring
- Carpet
- Tile
Garage Spaces
- 3.00
Heating
- Central
- Fireplace(s)
Interior Features
- Beamed Ceilings
- Built-in Features
- Ceiling Fan(s)
- Crown Molding
- Granite Counters
- High Ceilings
- Pantry
Laundry Features
- Individual Room
- Inside
Levels
- One
Living Area Source
- Assessor
Lockboxtype
- Supra
Lot Features
- Landscaped
- Lawn
- Sprinkler System
- Yard
Parcel Number
- 57729003S
Parking Features
- Garage
- Garage - Single Door
- Garage - Two Door
Patio And Porch Features
- Concrete
- Covered
- Patio
Pool Features
- None
Postalcodeplus4
- 3587
Property Type
- Single Family Residence
Road Surface Type
- Paved
Roof
- Tile
School District
- Clovis Unified
Security Features
- Card/Code Access
- Gated Community
Sewer
- Public Sewer
Spa Features
- None
View
- Neighborhood
Water Source
- Public
Window Features
- Double Pane Windows
Year Built
- 2004
Year Built Source
- Public Records
Zoning
- R-1
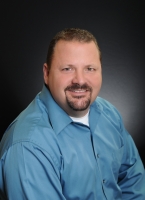
- Xavier Gomez, BrkrAssc,CDPE
- RE/MAX College Park Realty
- BRE 01736488
- Mobile: 714.478.6676
- Fax: 714.975.9953
- salesbyxavier@gmail.com



