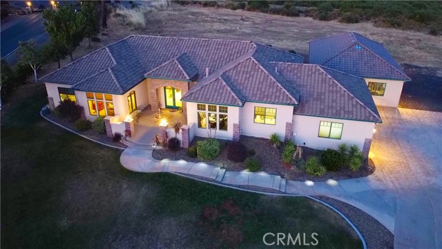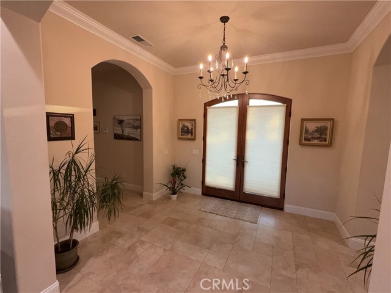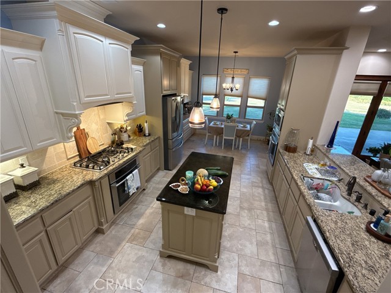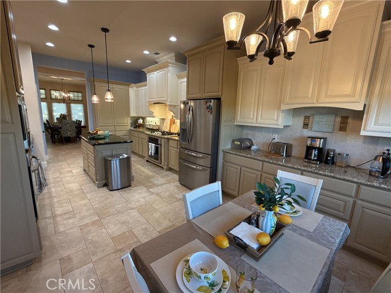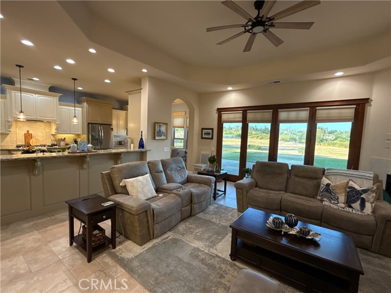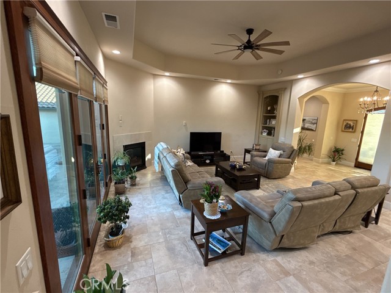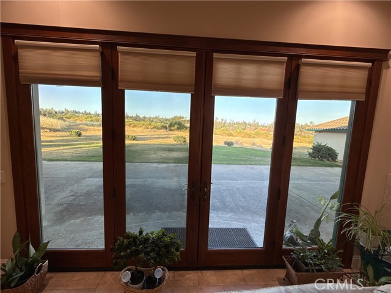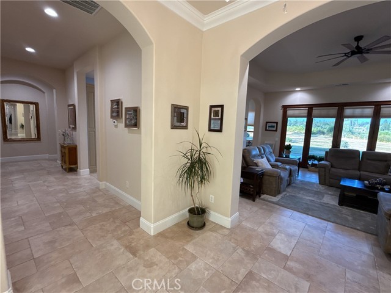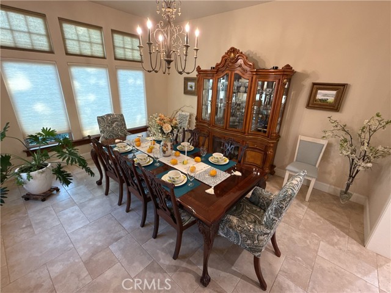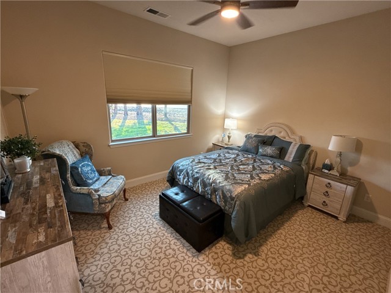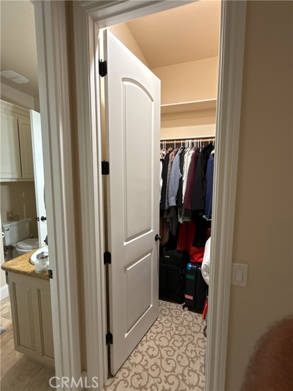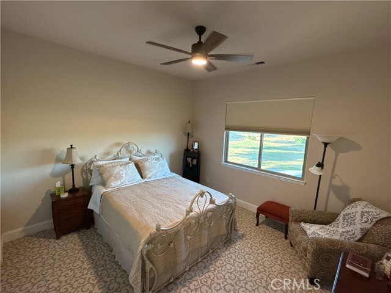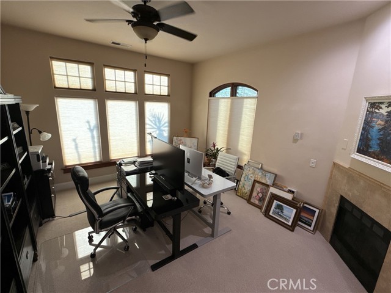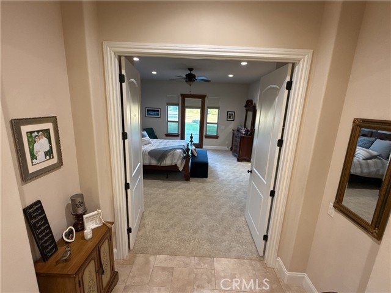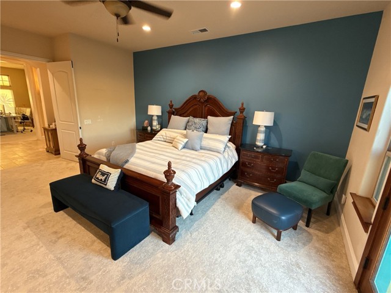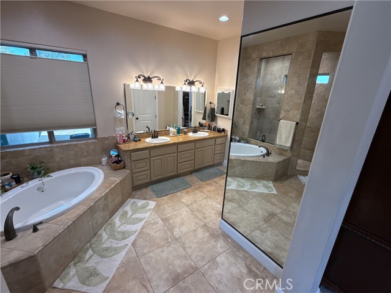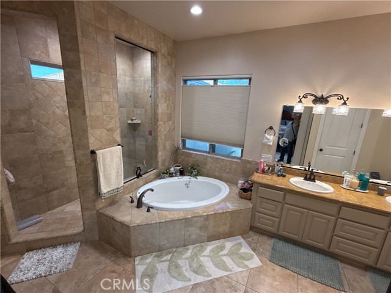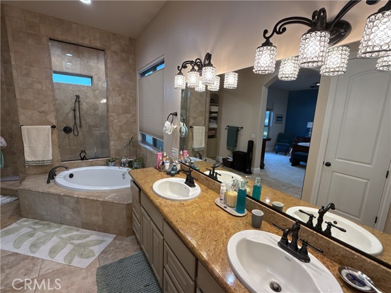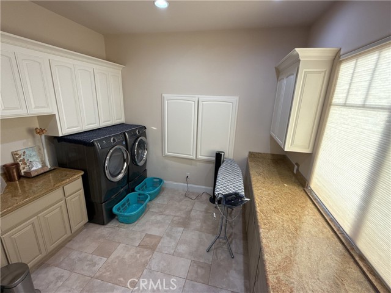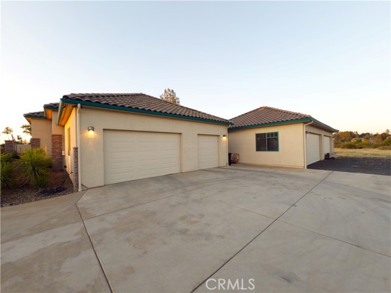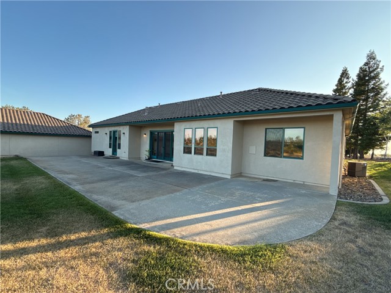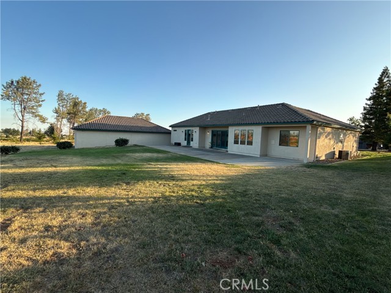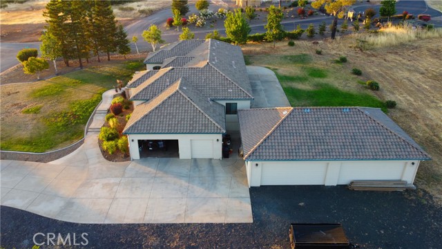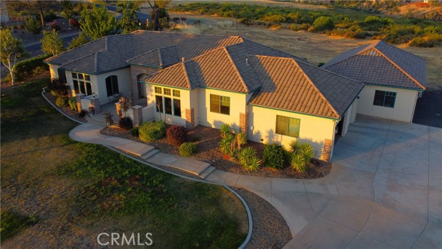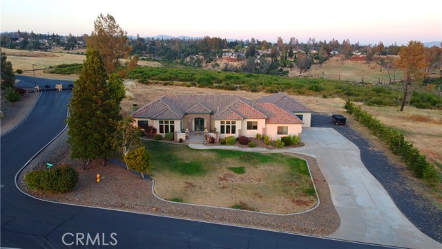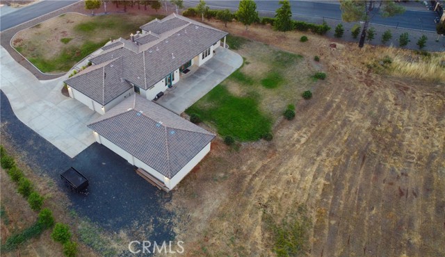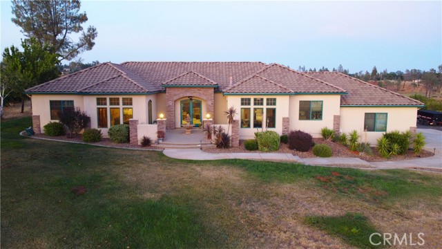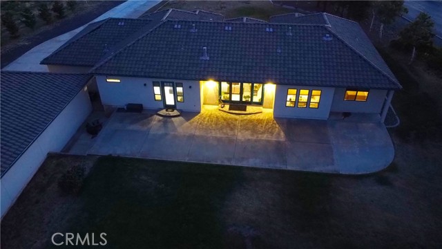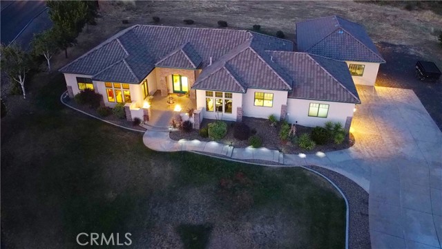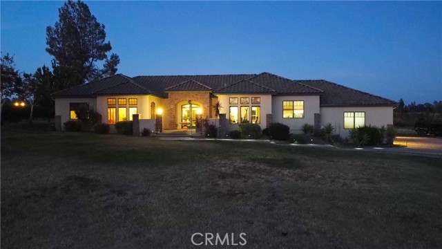Contact Xavier Gomez
Schedule A Showing
18 Tuscan Drive, Paradise, CA 95969
Priced at Only: $1,250,000
For more Information Call
Mobile: 714.478.6676
Address: 18 Tuscan Drive, Paradise, CA 95969
Property Photos
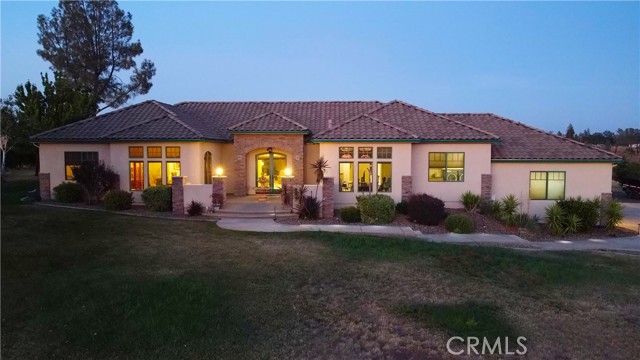
Property Location and Similar Properties
- MLS#: SN25146119 ( Single Family Residence )
- Street Address: 18 Tuscan Drive
- Viewed: 3
- Price: $1,250,000
- Price sqft: $413
- Waterfront: Yes
- Wateraccess: Yes
- Year Built: 2007
- Bldg sqft: 3026
- Bedrooms: 3
- Total Baths: 3
- Full Baths: 2
- 1/2 Baths: 1
- Garage / Parking Spaces: 4
- Days On Market: 173
- Acreage: 1.96 acres
- Additional Information
- County: BUTTE
- City: Paradise
- Zipcode: 95969
- District: Paradise Unified
- Provided by: Century 21 Select Real Estate, Inc.
- Contact: Paul Paul

- DMCA Notice
-
DescriptionPrepare to be impressed with this Tuscan Beauty! Perfect location for this beautiful custom 3 bedroom plus office/Den, 3 bath quality home With SHOP! Situated on nearly 2 Acres in popular exclusive Blue Oaks Terrace gated community. Just minutes from Chico, just below the Town of Paradise. County zoned. With over 3,000 Sq. ft of Living space, The home features include a Desirable split bedroom floor plan. Lovely master bedroom and bath, featuring dual sinks, custom shower and separate garden bathtub. Kitchen offers dual ovens, lots of beautiful cabinetry, kitchen nook, center island, large formal dining room, formal living room and den. Beautiful Tuscan style 6 ft wide hallways with arched openings, 10 ft high ceilings, single story, tile roof, high quality windows and doors, Granite Counters, and travertine tiles. Home offers two separate HVAC units, only one is used for the majority of the house. In the afternoon the large back patio is shaded and cools down nicely for summer get togethers & BBQ's. A great house for entertaining. It's easy to enjoy the outdoor living including watching the wildlife roam in the back yard. Huge detached 1500 SQ FT 30'x50' Garage/Shop wired with 220V, and equiped with 2 garage doors. Excellent private water supply and septic system. Utilities: Underground Natural gas, electric and fiber optic cable. Please provide pre qual letter
Features
Appliances
- Built-In Range
- Convection Oven
- Dishwasher
- Double Oven
- Disposal
- Gas Oven
- Gas Cooktop
- Microwave
- Range Hood
- Refrigerator
- Water Heater
Architectural Style
- Contemporary
- Craftsman
- See Remarks
Assessments
- Unknown
Association Amenities
- Hiking Trails
Association Fee
- 65.00
Association Fee Frequency
- Monthly
Commoninterest
- None
Common Walls
- No Common Walls
Cooling
- Central Air
- Zoned
Country
- US
Days On Market
- 138
Door Features
- Double Door Entry
- French Doors
Eating Area
- Breakfast Counter / Bar
- Breakfast Nook
- Dining Room
Electric
- 220 Volts in Laundry
- 220 Volts in Workshop
Fireplace Features
- Den
- Living Room
Flooring
- Carpet
- Tile
Garage Spaces
- 2.00
Heating
- Central
- Forced Air
- Zoned
Interior Features
- Ceiling Fan(s)
- Coffered Ceiling(s)
- Granite Counters
- High Ceilings
- Open Floorplan
- Pantry
- Recessed Lighting
Laundry Features
- Individual Room
- Inside
Levels
- One
Living Area Source
- Assessor
Lockboxtype
- SentriLock
Lot Features
- Back Yard
- Corner Lot
- Front Yard
- Landscaped
- Lawn
- Lot Over 40000 Sqft
- Rectangular Lot
- Sprinkler System
- Sprinklers Timer
- Yard
Other Structures
- Second Garage Detached
- Workshop
Parcel Number
- 055540017000
Parking Features
- Direct Garage Access
- Driveway
- Concrete
- Driveway Level
- Garage
- Garage Faces Side
- Garage - Two Door
- Garage Door Opener
Patio And Porch Features
- Concrete
- Patio
- Patio Open
- Porch
- Front Porch
- Rear Porch
- Slab
Pool Features
- None
Postalcodeplus4
- 5667
Property Type
- Single Family Residence
Road Surface Type
- Paved
Roof
- Tile
School District
- Paradise Unified
Security Features
- Carbon Monoxide Detector(s)
- Smoke Detector(s)
Sewer
- Conventional Septic
Spa Features
- None
Uncovered Spaces
- 2.00
Utilities
- Electricity Connected
- Natural Gas Connected
- Water Connected
View
- Neighborhood
Water Source
- Private
Window Features
- Blinds
- Double Pane Windows
Year Built
- 2007
Year Built Source
- Assessor

- Xavier Gomez, BrkrAssc,CDPE
- RE/MAX College Park Realty
- BRE 01736488
- Mobile: 714.478.6676
- Fax: 714.975.9953
- salesbyxavier@gmail.com



