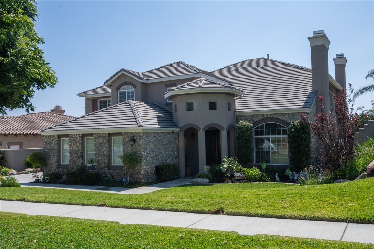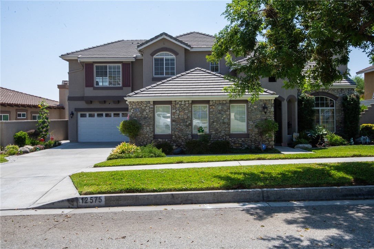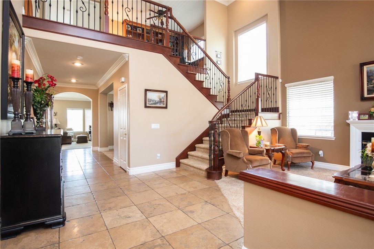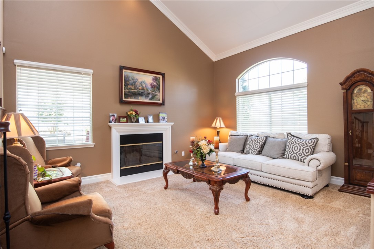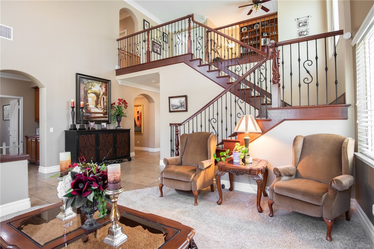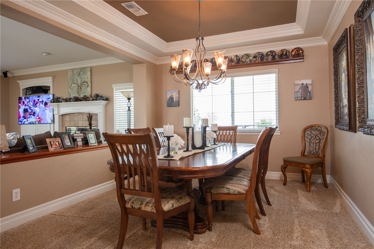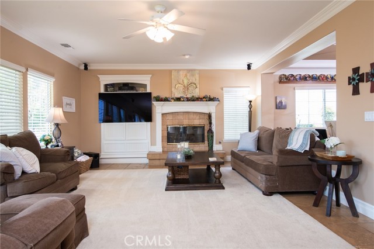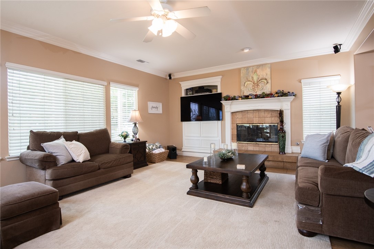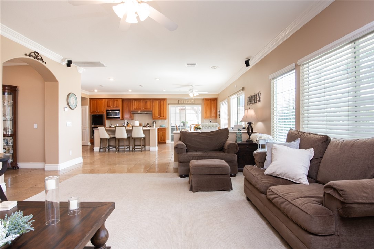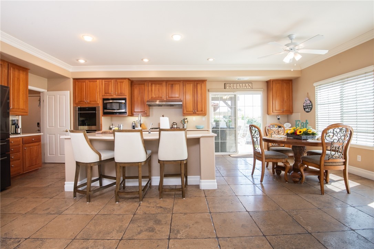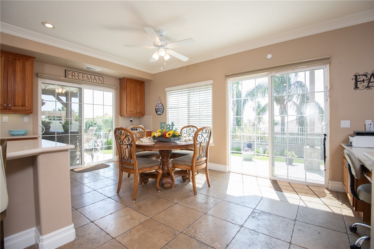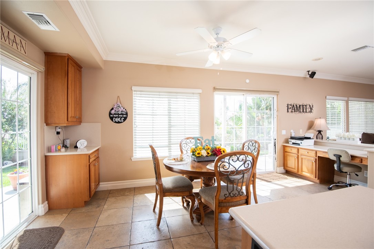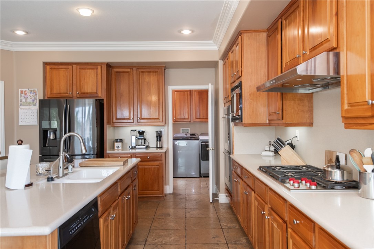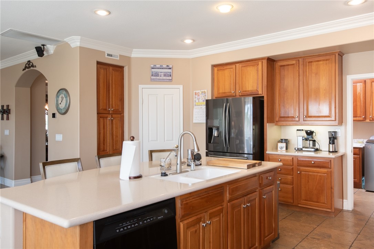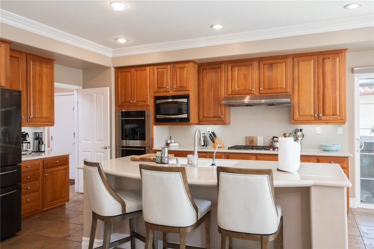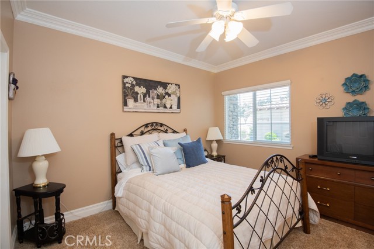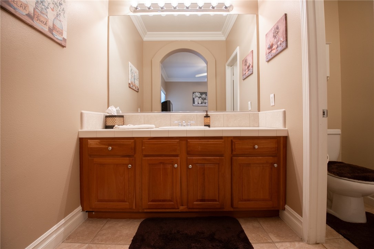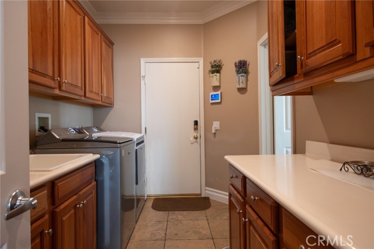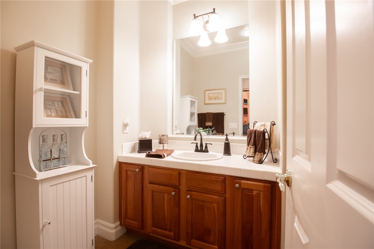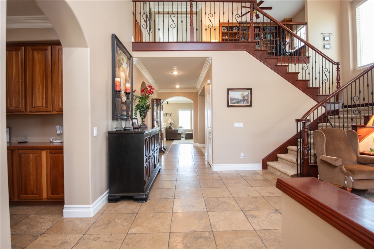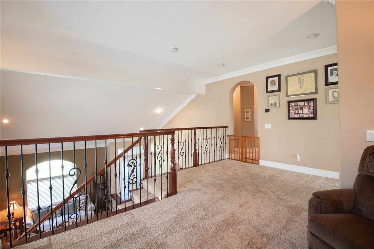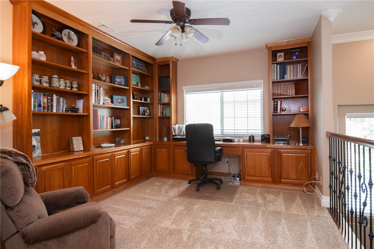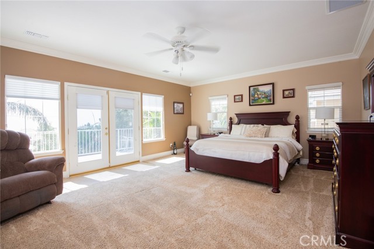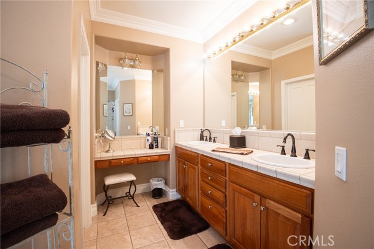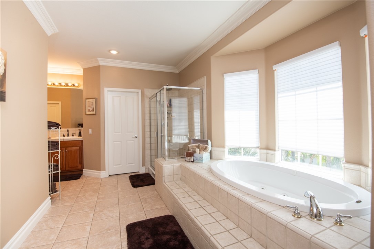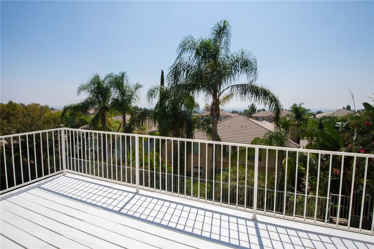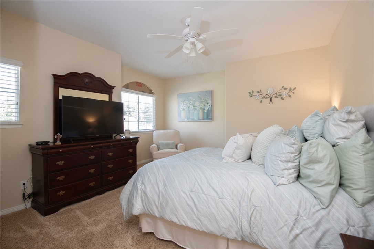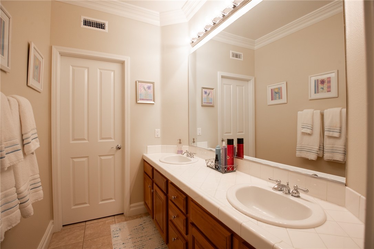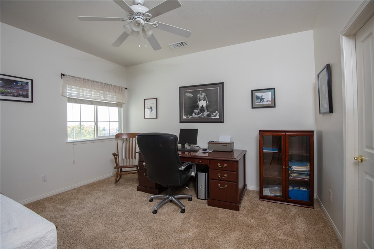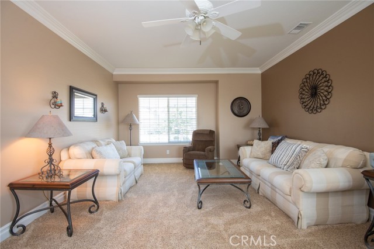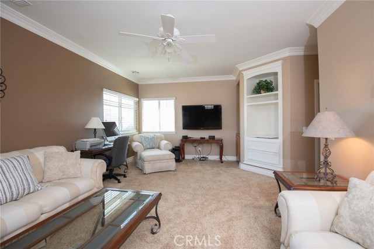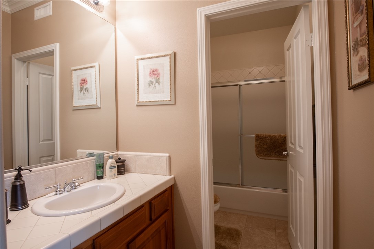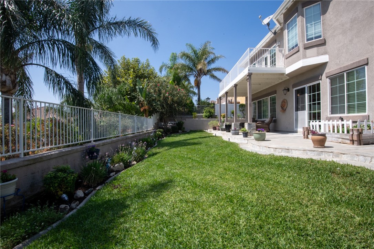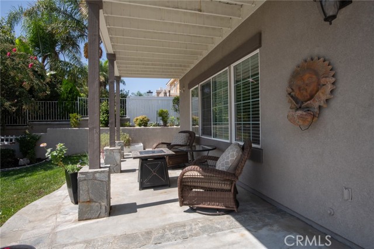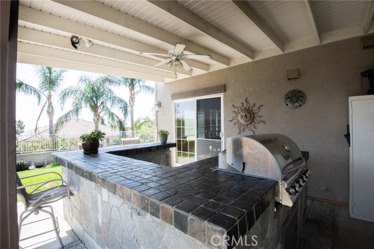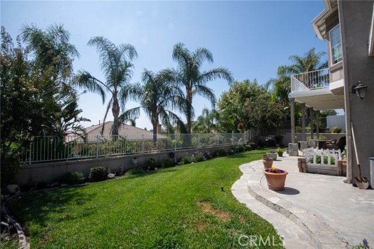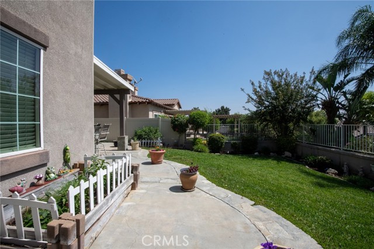Contact Xavier Gomez
Schedule A Showing
12575 Carmel Knolls Drive, Rancho Cucamonga, CA 91739
Priced at Only: $1,435,000
For more Information Call
Mobile: 714.478.6676
Address: 12575 Carmel Knolls Drive, Rancho Cucamonga, CA 91739
Property Photos
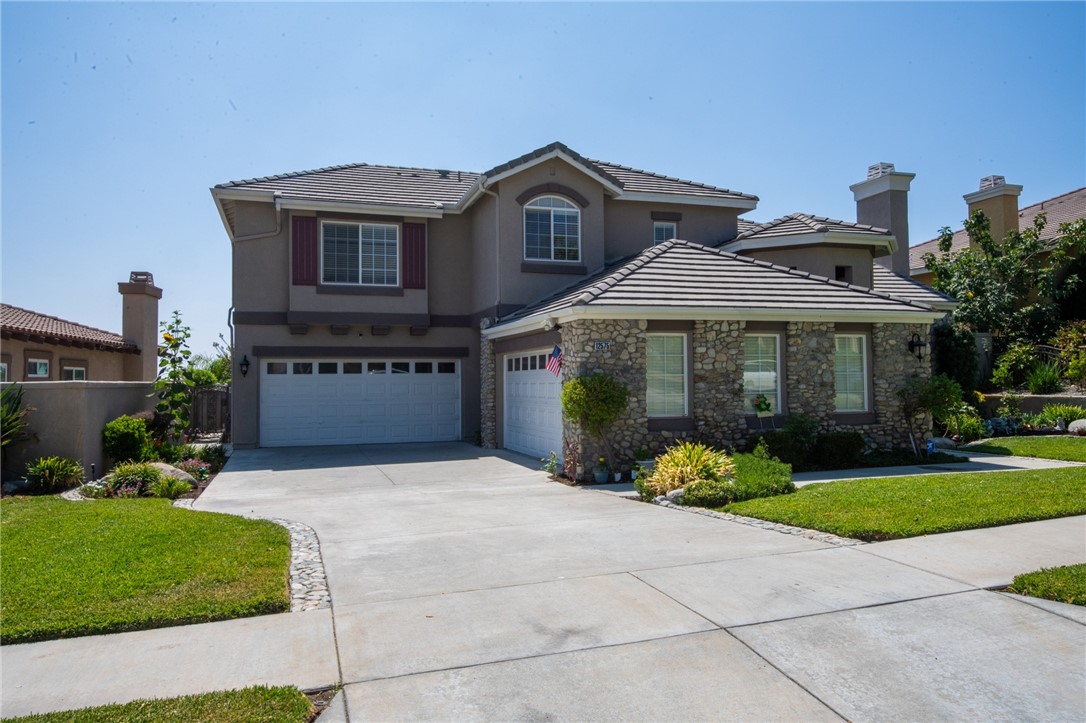
Property Location and Similar Properties
- MLS#: IV25147010 ( Single Family Residence )
- Street Address: 12575 Carmel Knolls Drive
- Viewed: 3
- Price: $1,435,000
- Price sqft: $346
- Waterfront: Yes
- Wateraccess: Yes
- Year Built: 2002
- Bldg sqft: 4143
- Bedrooms: 5
- Total Baths: 5
- Full Baths: 4
- 1/2 Baths: 1
- Garage / Parking Spaces: 10
- Days On Market: 110
- Additional Information
- County: SAN BERNARDINO
- City: Rancho Cucamonga
- Zipcode: 91739
- District: Chaffey Joint Union High
- Elementary School: JOHGOL
- Middle School: DAYCRE
- Provided by: 44REALTY CORP
- Contact: JANINE JANINE

- DMCA Notice
-
DescriptionNo HOA. No Mello Roos... Just Pure Luxury in Rancho Cucamongas Masterpiece Collection. Welcome to 12575 Carmel Knolls Drivean exceptional 5 bedroom, 4.5 bathroom estate offering over 4,100 sq ft of refined living space nestled in the foothills with mountain and city views. Step through double leaded glass doors into a grand formal living room with a cozy fireplace and soaring ceilings. The open layout flows seamlessly into a spacious family room with a second fireplace and custom built ins, and a gourmet kitchen featuring Wolf appliances, a large island, walk in pantry, and eat in dining area. This home is designed for multi generational living, with two primary upstairs plus one bedroom with 3/4 bath downstairs. Upstairs, a custom library with built in bookcases and a computer center adds a touch of elegance and function. Retreat to the upstairs primary suite with a fireplace, and a spa like ensuite, walk in closet, and private balcony. All bedrooms include walk in closets with organizers. Additional upgrades include travertine flooring, crown molding, new windows, fresh paint, and a 2018 HVAC system. Outside, enjoy a tastefully landscaped yard, two covered patios, and a built in BBQ islandperfect for entertaining. The four car garage and extra wide driveway complete this dream home.
Features
Appliances
- Built-In Range
- Convection Oven
- Double Oven
- Disposal
- Gas Oven
- Gas Cooktop
- Microwave
- Water Heater
Architectural Style
- Contemporary
- Mediterranean
Assessments
- Unknown
Association Fee
- 0.00
Commoninterest
- None
Common Walls
- No Common Walls
Construction Materials
- Frame
- Stucco
Cooling
- Central Air
Country
- US
Days On Market
- 11
Eating Area
- Area
- Breakfast Counter / Bar
- Breakfast Nook
- Family Kitchen
- See Remarks
Elementary School
- JOHGOL
Elementaryschool
- John Golden
Fireplace Features
- Family Room
- Living Room
- Primary Bedroom
- See Remarks
Flooring
- See Remarks
Foundation Details
- Slab
Garage Spaces
- 4.00
Heating
- Central
Interior Features
- Cathedral Ceiling(s)
- Ceiling Fan(s)
- In-Law Floorplan
- Open Floorplan
- Storage
Laundry Features
- Individual Room
- Inside
- See Remarks
Levels
- Two
Living Area Source
- Assessor
Lockboxtype
- None
Lot Features
- Back Yard
- Front Yard
- Landscaped
- Level with Street
- Sprinklers Timer
- Yard
Middle School
- DAYCRE
Middleorjuniorschool
- Daycreek
Parcel Number
- 1087311020000
Parking Features
- Direct Garage Access
- Garage Faces Front
- Garage Faces Side
- See Remarks
Patio And Porch Features
- Covered
- Patio
- Front Porch
- See Remarks
Pool Features
- None
Postalcodeplus4
- 9006
Property Type
- Single Family Residence
Property Condition
- Turnkey
Road Frontage Type
- City Street
Road Surface Type
- Paved
School District
- Chaffey Joint Union High
Security Features
- Carbon Monoxide Detector(s)
- Smoke Detector(s)
Sewer
- Public Sewer
Spa Features
- None
Subdivision Name Other
- Masterpiece
Uncovered Spaces
- 6.00
Utilities
- Cable Available
- Electricity Connected
- Natural Gas Connected
- Phone Available
- Sewer Connected
- Water Connected
View
- City Lights
- Mountain(s)
- Neighborhood
Water Source
- Public
Window Features
- Double Pane Windows
Year Built
- 2002
Year Built Source
- Assessor
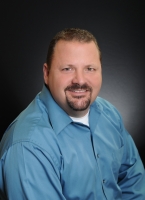
- Xavier Gomez, BrkrAssc,CDPE
- RE/MAX College Park Realty
- BRE 01736488
- Mobile: 714.478.6676
- Fax: 714.975.9953
- salesbyxavier@gmail.com



