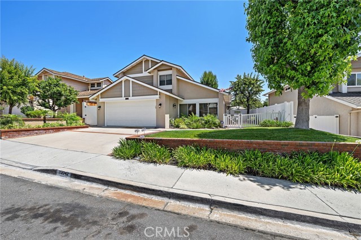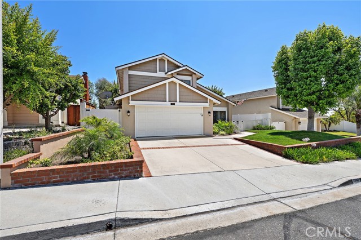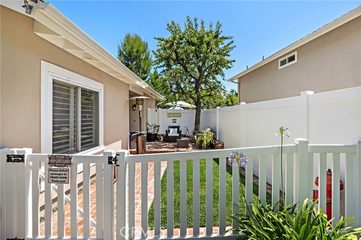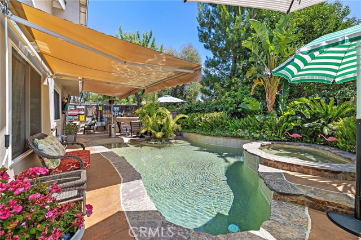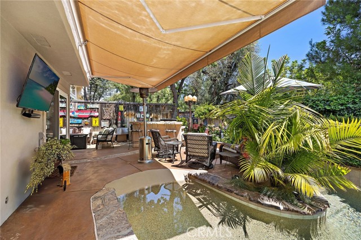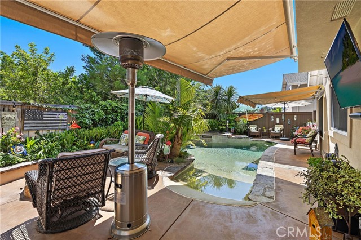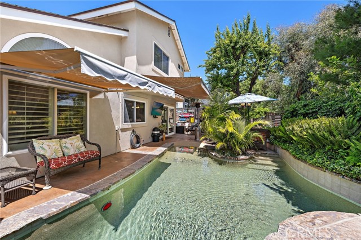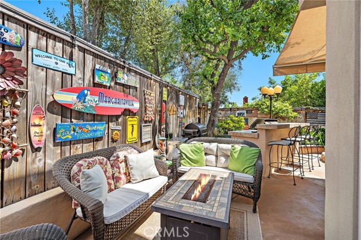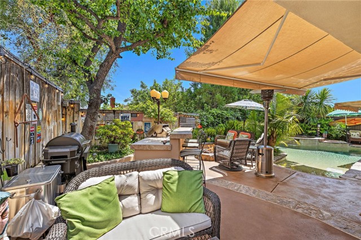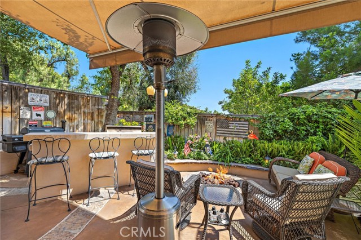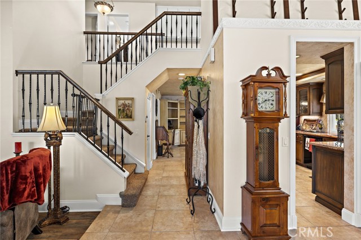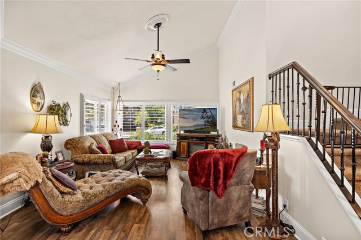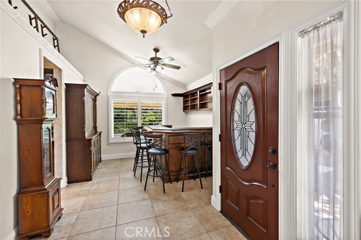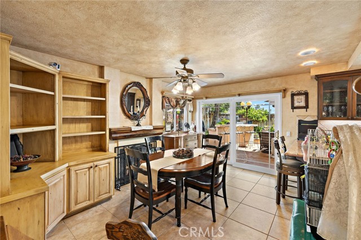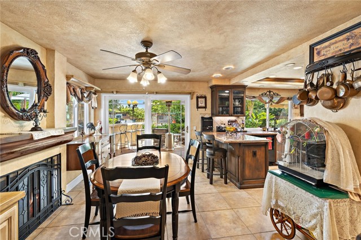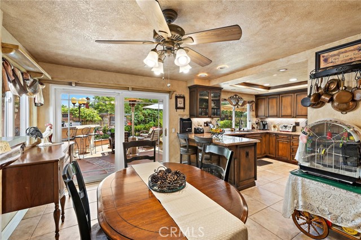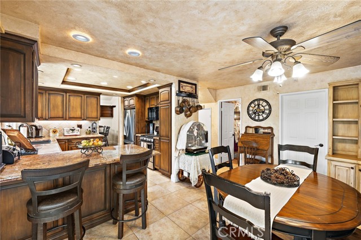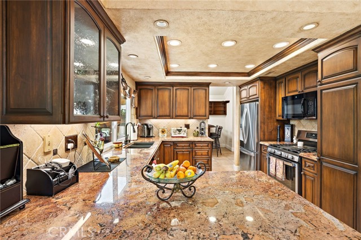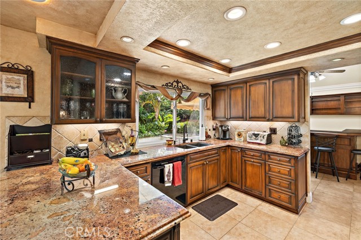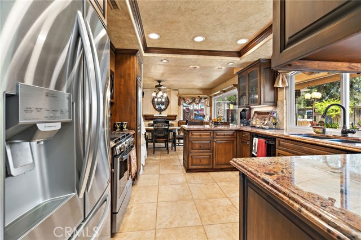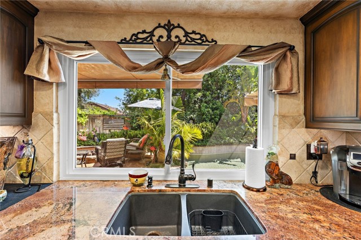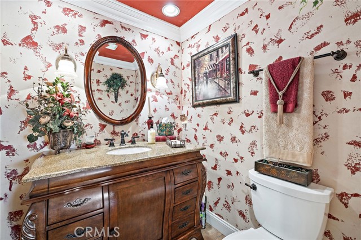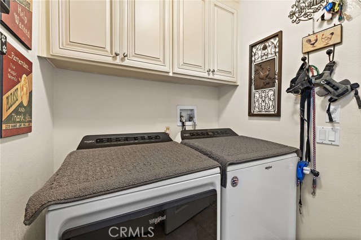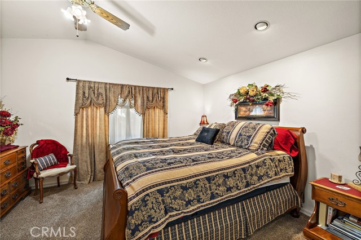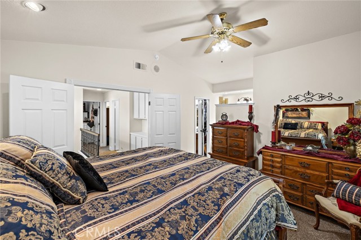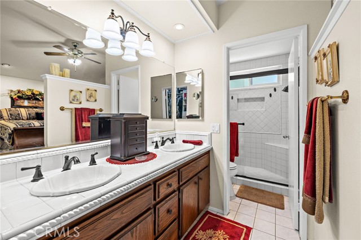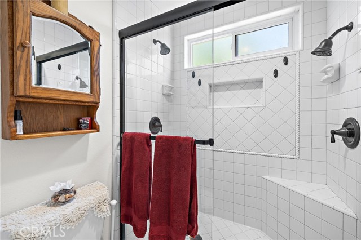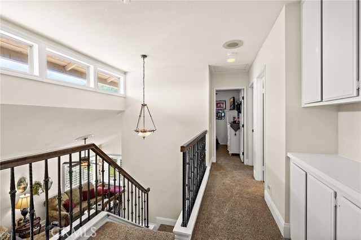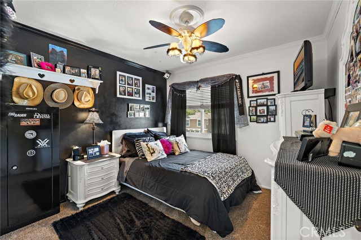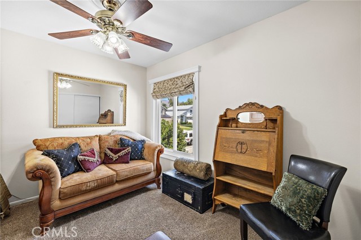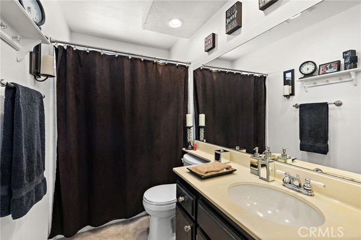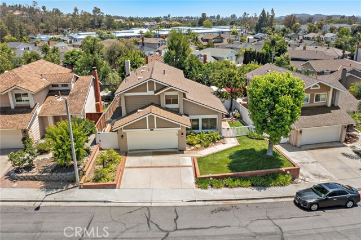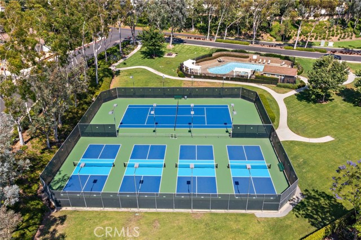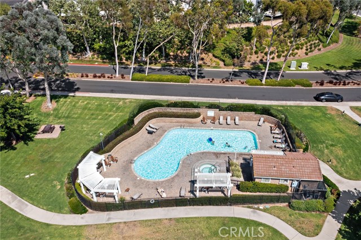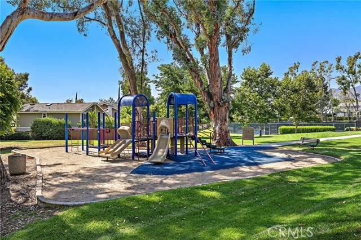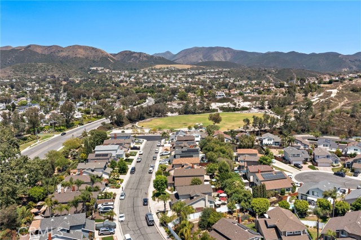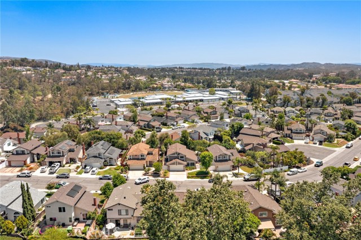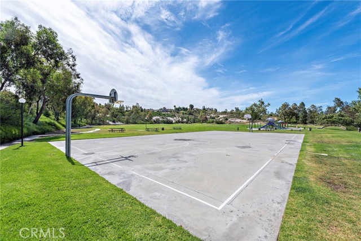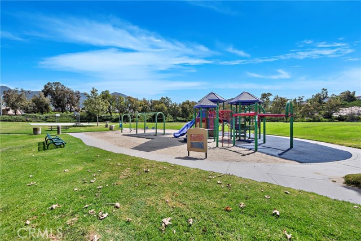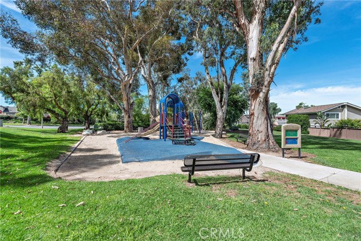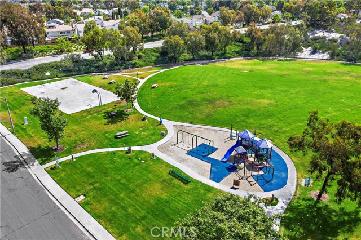Contact Xavier Gomez
Schedule A Showing
32042 Pleasant Glen Road, Rancho Santa Margarita, CA 92679
Priced at Only: $1,198,000
For more Information Call
Mobile: 714.478.6676
Address: 32042 Pleasant Glen Road, Rancho Santa Margarita, CA 92679
Property Photos
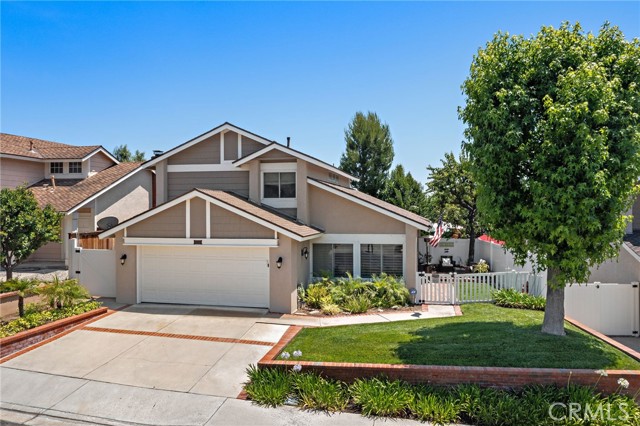
Property Location and Similar Properties
- MLS#: OC25146523 ( Single Family Residence )
- Street Address: 32042 Pleasant Glen Road
- Viewed: 4
- Price: $1,198,000
- Price sqft: $714
- Waterfront: Yes
- Wateraccess: Yes
- Year Built: 1984
- Bldg sqft: 1678
- Bedrooms: 3
- Total Baths: 3
- Full Baths: 2
- 1/2 Baths: 1
- Garage / Parking Spaces: 2
- Days On Market: 73
- Additional Information
- County: ORANGE
- City: Rancho Santa Margarita
- Zipcode: 92679
- District: Saddleback Valley Unified
- Elementary School: ROBINS
- Middle School: RASAMA
- High School: MISVIE
- Provided by: Compass
- Contact: Nicole Nicole

- DMCA Notice
-
DescriptionWelcome to an elegant retreat where sophistication meets modern comfort. This elegantly designed home rests on a meticulously landscaped lot. Upon arrival you are greeted by the welcoming front yard and shade tree. The brick entry path accentuates a gated courtyard porch to enjoy your morning coffee or tea. Step down into the formal living room with luxury vinyl plank flooring featuring a vaulted ceiling and expansive windows. Enchanting and refined details are the crown moudling, baseboards, door & window casings, window sills, and fireplace with custom mantel that adorns the dining area. Graced with upgraded electrical features throughout, recessed lighting, dual paned windows, tile flooring, interior laundry room, and ceiling fans with decorative ceiling medallions enhancing its designer appeal and creating an ambiance of understated luxury. The inviting kitchen features granite counters counters, stone backsplash, upgraded appliances, a ceiling niche, customized cabinets, and a gorgeous pool view. Primary suite serves as a personal sanctuary featuring vaulted ceilings, dual recessed reading lights, and a luxurious en suite bathroom with walk in closet, dual sink vanity, huge walk in tile shower with a bench, soap niche and dual showers heads on either side of the shower. Step outside to discover your own paradise: a private and peaceful outdoor oasis featuring a built in BBQ island with a raised bar, a serene pool with beach entry, a spa for ultimate relaxation, and so much moreEntertain effortlessly under the starlit sky with a firepit and ambient backyard lighting, complemented by a TV with soundbar for an immersive experience. This home not only promises an elegant living experience but also offers the award winning Robinson Elementary school nearby and a community park at the end of the street making it a perfect haven. Community amenities further enhance your lifestyle, offering a playground, communal pool, spa, picnic area, pickleball, and tennis courts. This home is a beautifully upgraded distinguished choice for discerning homebuyers seeking elegance in Robinson Ranch. Discover, as others already have, that Robinson Ranch offers a unique opportunity to live in a memorable location. Nestled at the base of the Saddleback mountains, this community features award winning schools, hiking & biking trails & is close regional parks, Tijera's Creek golf course & the Rancho Santa Margarita lake. Welcome home to Robinson Ranch!
Features
Accessibility Features
- None
Appliances
- Barbecue
- Dishwasher
- Electric Oven
- Disposal
- Gas Cooktop
- Gas Water Heater
- Microwave
- Water Heater
- Water Line to Refrigerator
Assessments
- None
Association Amenities
- Pickleball
- Pool
- Spa/Hot Tub
- Picnic Area
- Playground
- Tennis Court(s)
- Sport Court
- Biking Trails
- Hiking Trails
Association Fee
- 145.00
Association Fee Frequency
- Monthly
Commoninterest
- Planned Development
Common Walls
- No Common Walls
Cooling
- Central Air
Country
- US
Days On Market
- 50
Door Features
- Sliding Doors
- Storm Door(s)
Eating Area
- Dining Room
Electric
- 220 Volts in Laundry
Elementary School
- ROBINS
Elementaryschool
- Robinson
Fencing
- Wood
Fireplace Features
- Family Room
- Gas Starter
Flooring
- Carpet
- Tile
- Vinyl
Garage Spaces
- 2.00
Heating
- Central
- Fireplace(s)
- Forced Air
High School
- MISVIE
Highschool
- Mission Viejo
Interior Features
- Built-in Features
- Ceiling Fan(s)
- Granite Counters
- High Ceilings
- Recessed Lighting
Laundry Features
- Gas & Electric Dryer Hookup
- Inside
Levels
- Two
Living Area Source
- Assessor
Lockboxtype
- None
Lot Features
- Back Yard
- Front Yard
- Landscaped
- Lawn
- Park Nearby
- Sprinkler System
- Yard
Middle School
- RASAMA
Middleorjuniorschool
- Rancho Santa Margarita
Other Structures
- Shed(s)
- Storage
Parcel Number
- 83308243
Parking Features
- Direct Garage Access
- Driveway
- Garage
- Garage Door Opener
Patio And Porch Features
- Concrete
- Patio
- Front Porch
Pool Features
- Private
- Association
- In Ground
Property Type
- Single Family Residence
Property Condition
- Turnkey
- Updated/Remodeled
Road Frontage Type
- City Street
School District
- Saddleback Valley Unified
Security Features
- Carbon Monoxide Detector(s)
- Smoke Detector(s)
Sewer
- Public Sewer
Spa Features
- Private
- Association
View
- Pool
- Trees/Woods
Virtual Tour Url
- https://media.bowmangroupmedia.com/videos/0197b7f2-3669-72a5-a474-276fb53582cc
Water Source
- Public
Window Features
- Double Pane Windows
- Plantation Shutters
- Screens
Year Built
- 1984
Year Built Source
- Assessor

- Xavier Gomez, BrkrAssc,CDPE
- RE/MAX College Park Realty
- BRE 01736488
- Mobile: 714.478.6676
- Fax: 714.975.9953
- salesbyxavier@gmail.com



