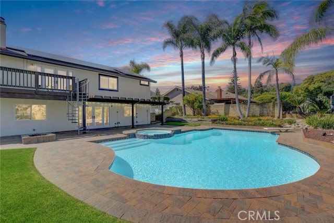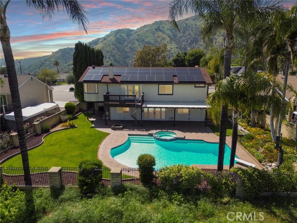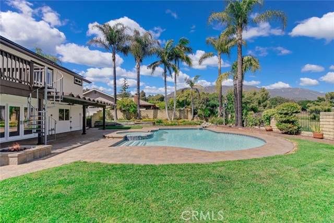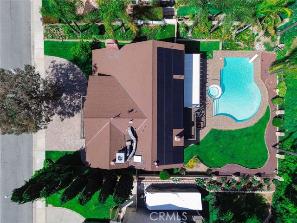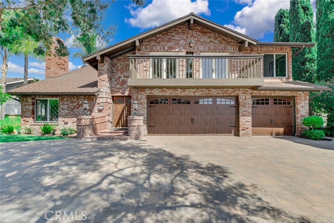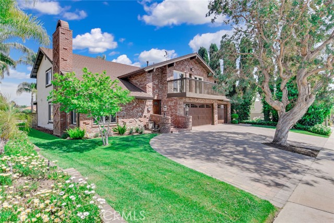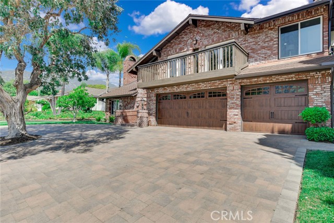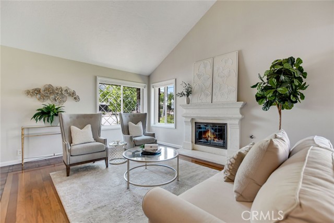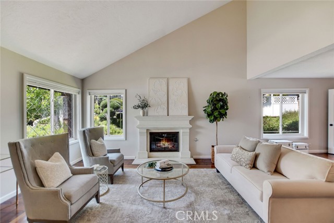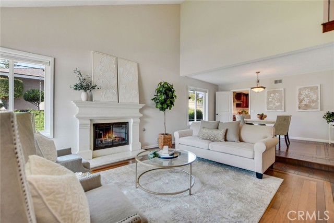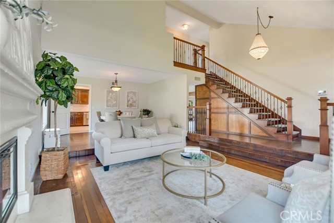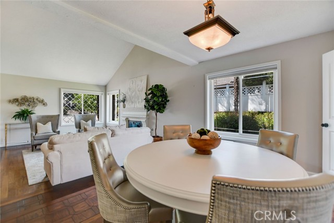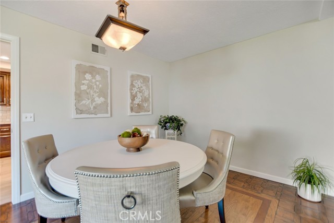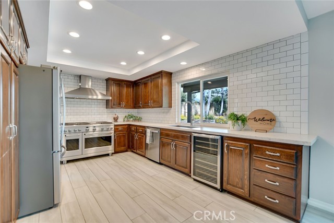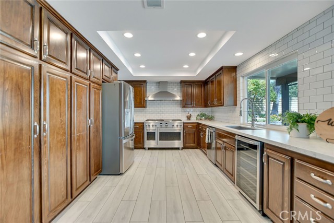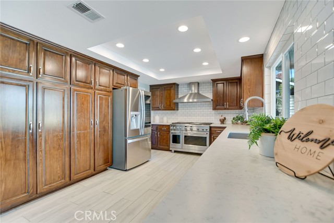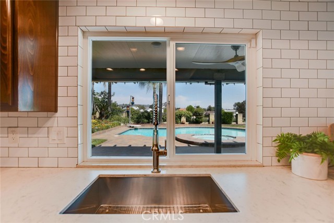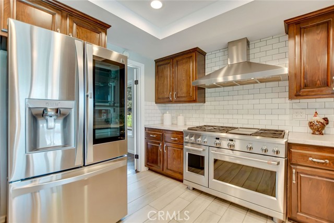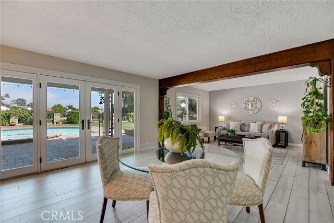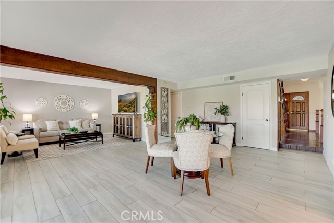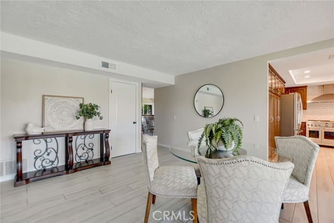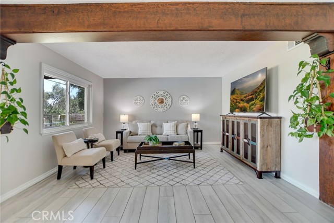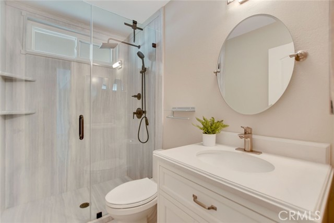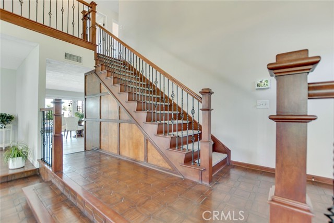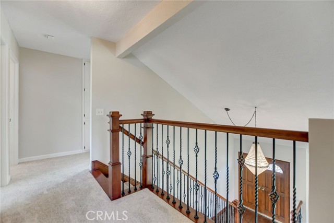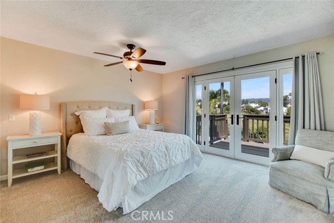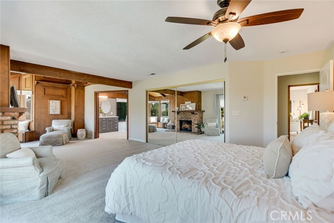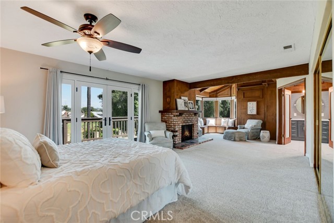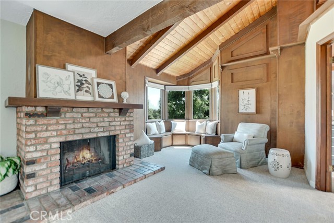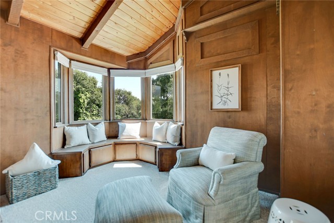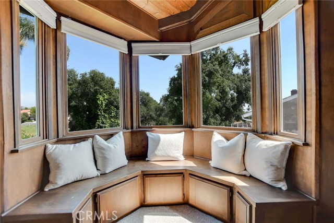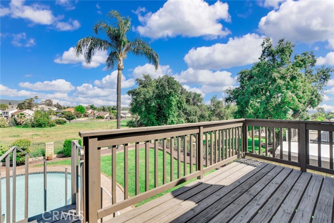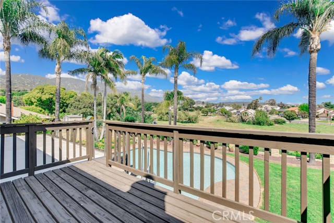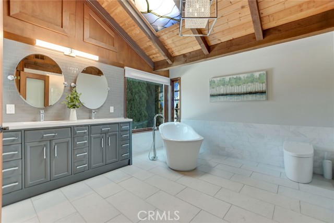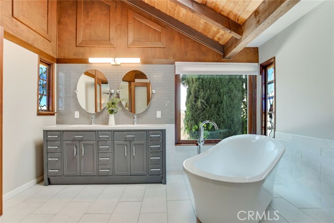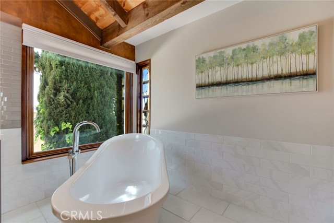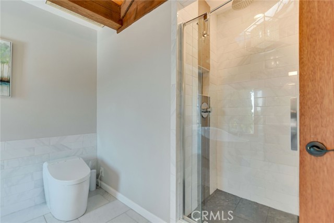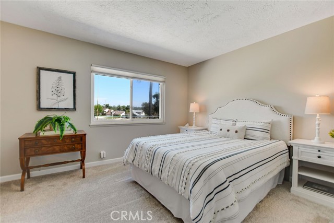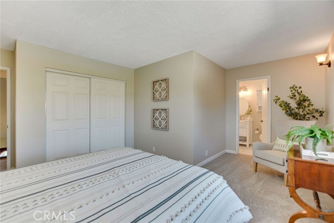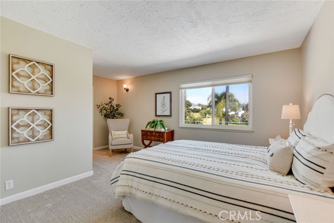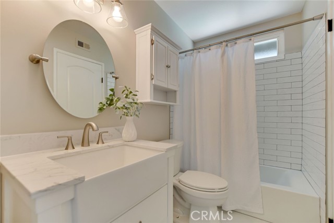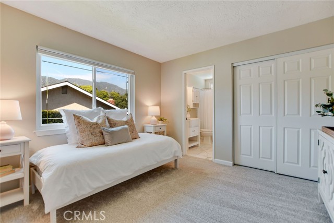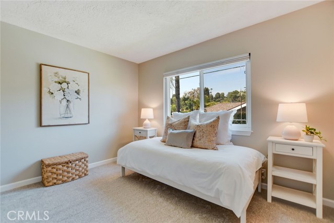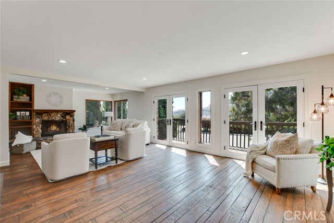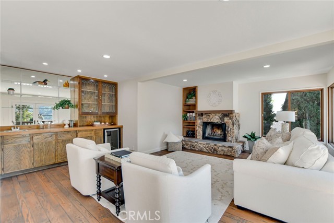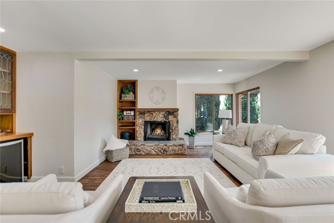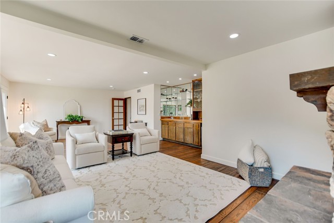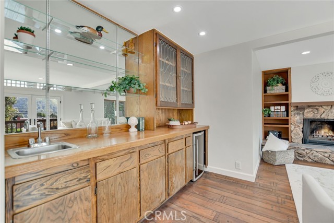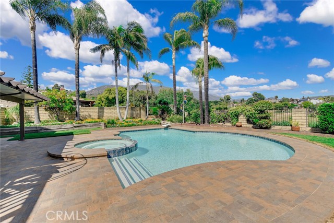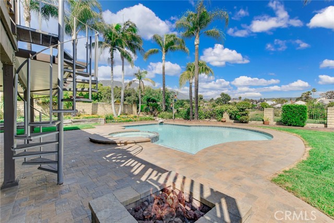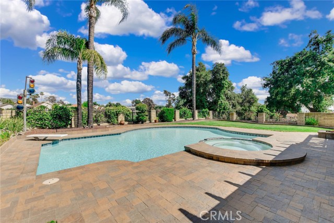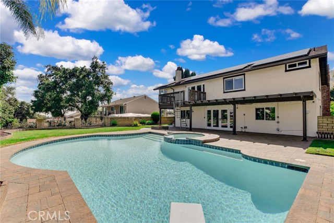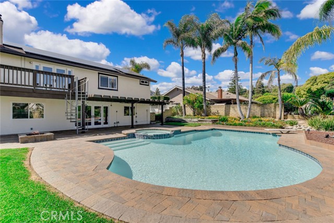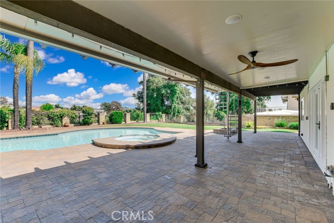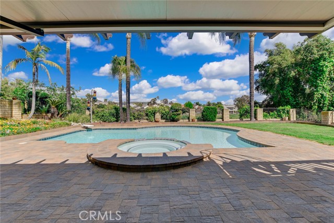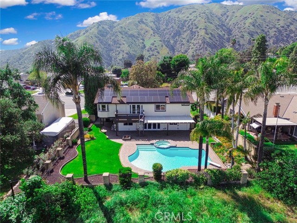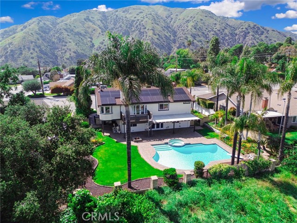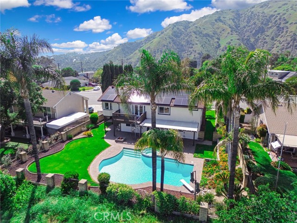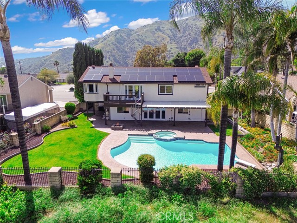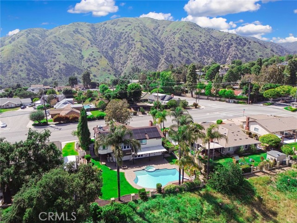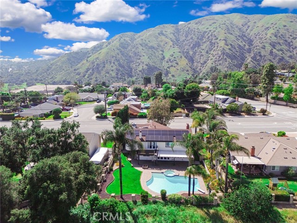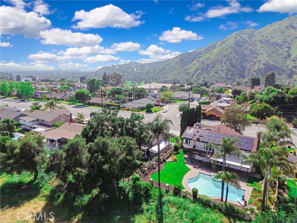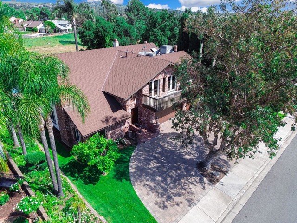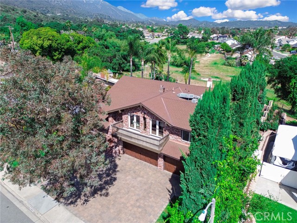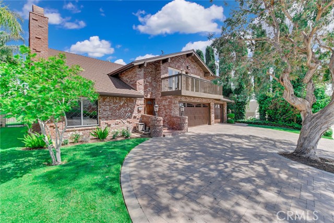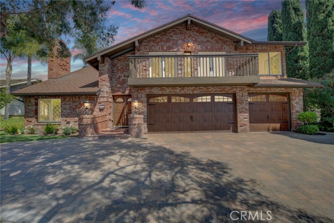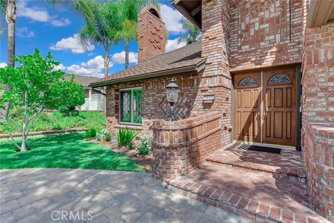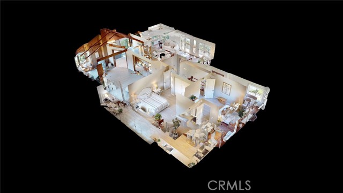Contact Xavier Gomez
Schedule A Showing
7022 Wheeler Avenue, La Verne, CA 91750
Priced at Only: $1,484,800
For more Information Call
Mobile: 714.478.6676
Address: 7022 Wheeler Avenue, La Verne, CA 91750
Property Photos
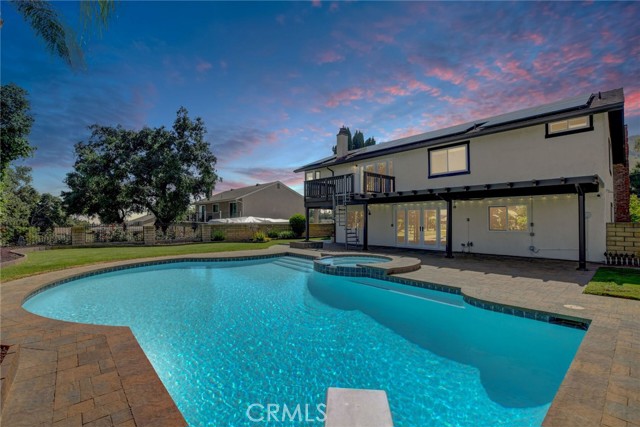
Property Location and Similar Properties
- MLS#: CV25147746 ( Single Family Residence )
- Street Address: 7022 Wheeler Avenue
- Viewed: 1
- Price: $1,484,800
- Price sqft: $507
- Waterfront: Yes
- Wateraccess: Yes
- Year Built: 1977
- Bldg sqft: 2930
- Bedrooms: 4
- Total Baths: 3
- Full Baths: 3
- Garage / Parking Spaces: 3
- Days On Market: 10
- Additional Information
- County: LOS ANGELES
- City: La Verne
- Zipcode: 91750
- District: Bonita Unified
- Elementary School: OAKMES
- Middle School: RAMONA
- High School: BONITA
- Provided by: KW THE FOOTHILLS
- Contact: Jason Jason

- DMCA Notice
-
DescriptionWelcome to your dream home in coveted North La Verne, where panoramic mountain views and meticulous upgrades combine with energy smart living in an award winning Bonita Unified neighborhood. Inside, vaulted ceilings, beveled glass windows, a cozy fireplace, and custom woodwork define the formal living and dining areasbathed in natural light. The chef caliber kitchen showcases quartz countertops, premium stainless appliances, and generous storage, seamlessly flowing into a casual dining and family room. French doors lead out to a resort style backyard with a sparkling pool and spa, covered patio, fire pit, mature landscaping, and mountain vistas. Your luxurious primary suite offers a private balcony, fireplace, walk in closet, soaking tub, walk in shower, and dual vanities. Upstairs, two bedrooms share a chic Jack and Jill bath, and a spacious bonus room with wet bar, fireplace, and balcony adds versatile livingideal as media/game room or 5th bedroom. A downstairs flex room easily converts to a 4th bedroom, with a nearby full bath. Energy wise, the fully owned solar panels with battery backup helps reduce electrical costs and drive sustainability. Additional upgrades include new carpet, pavers front and back, a 3 car garage, a circular driveway, plus lots moreshowing true pride of ownership. Dont miss this exceptional blend of elegance, comfort, and indoor outdoor California living!
Features
Appliances
- 6 Burner Stove
- Dishwasher
- Disposal
- Gas Range
- Range Hood
Architectural Style
- Traditional
Assessments
- Unknown
Association Fee
- 0.00
Commoninterest
- None
Common Walls
- No Common Walls
Cooling
- Central Air
Country
- US
Days On Market
- 70
Door Features
- French Doors
- Mirror Closet Door(s)
- Sliding Doors
Eating Area
- Area
- Dining Room
Elementary School
- OAKMES
Elementaryschool
- Oak Mesa
Entry Location
- Front
Fencing
- Block
- Wrought Iron
Fireplace Features
- Bonus Room
- Living Room
- Primary Bedroom
Flooring
- Carpet
- Tile
- Wood
Foundation Details
- Slab
Garage Spaces
- 3.00
Heating
- Central
- Forced Air
High School
- BONITA
Highschool
- Bonita
Interior Features
- Cathedral Ceiling(s)
- Ceiling Fan(s)
- Open Floorplan
- Quartz Counters
- Recessed Lighting
- Wet Bar
Laundry Features
- In Garage
Levels
- Two
Living Area Source
- Assessor
Lockboxtype
- Supra
Lockboxversion
- Supra BT LE
Lot Features
- Back Yard
- Front Yard
Middle School
- RAMONA
Middleorjuniorschool
- Ramona
Parcel Number
- 8678040011
Parking Features
- Circular Driveway
- Garage
- Garage Faces Front
- Garage - Two Door
- Garage Door Opener
Patio And Porch Features
- Covered
Pool Features
- Private
- In Ground
Postalcodeplus4
- 1207
Property Type
- Single Family Residence
Property Condition
- Turnkey
Roof
- Shingle
School District
- Bonita Unified
Sewer
- Public Sewer
Spa Features
- Private
- In Ground
Utilities
- Electricity Connected
- Natural Gas Connected
- Sewer Connected
- Water Connected
View
- Mountain(s)
- Neighborhood
Virtual Tour Url
- https://my.matterport.com/show/?m=aiVhfbDFsDh
Water Source
- Public
Window Features
- Double Pane Windows
Year Built
- 1977
Year Built Source
- Assessor
Zoning
- LVPR3D*

- Xavier Gomez, BrkrAssc,CDPE
- RE/MAX College Park Realty
- BRE 01736488
- Mobile: 714.478.6676
- Fax: 714.975.9953
- salesbyxavier@gmail.com



