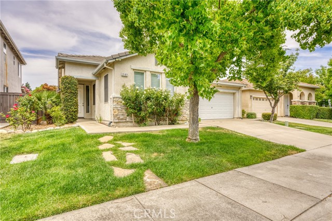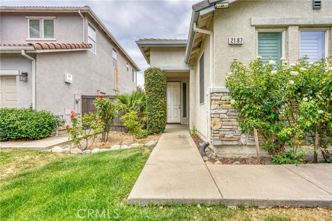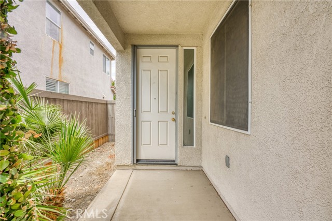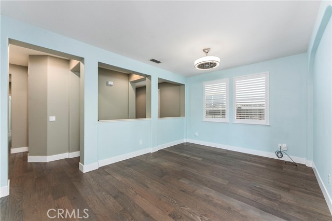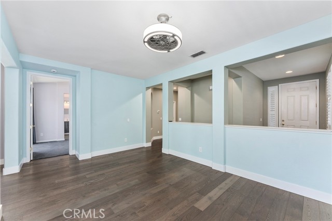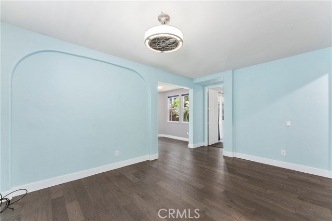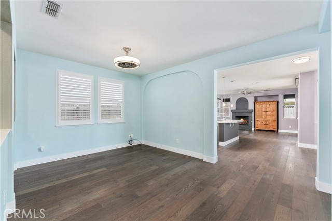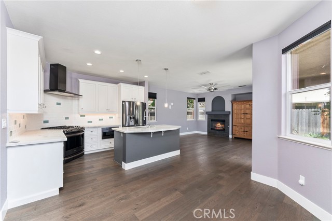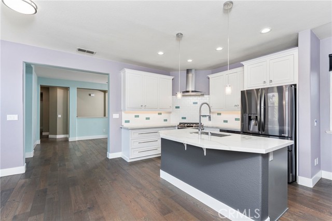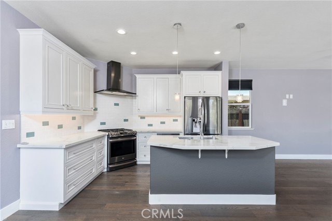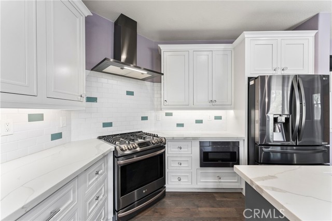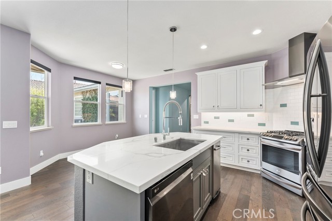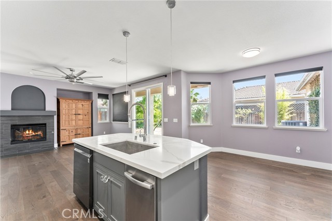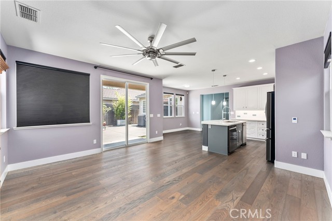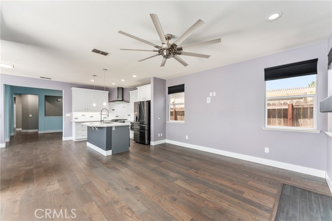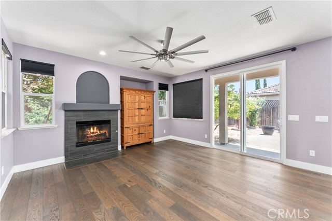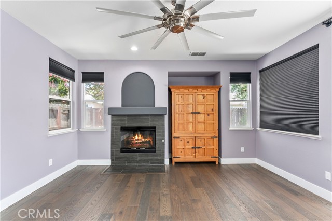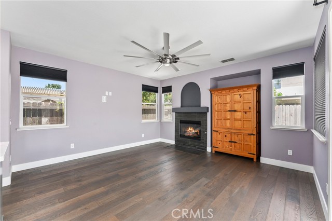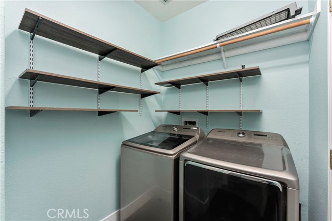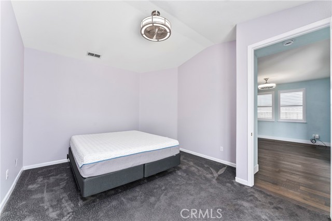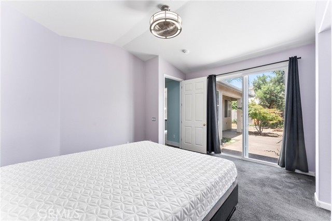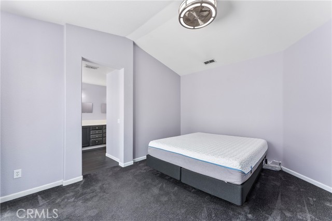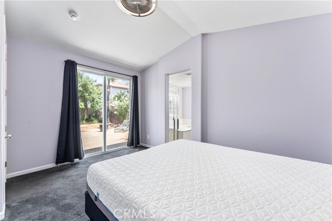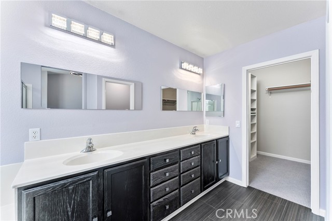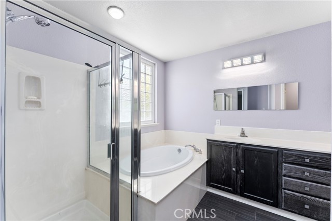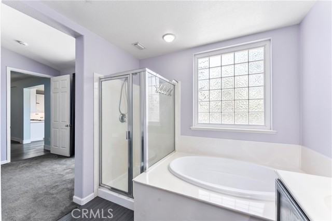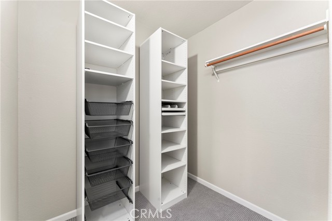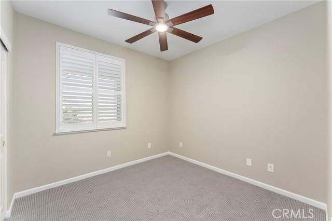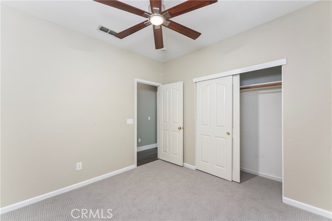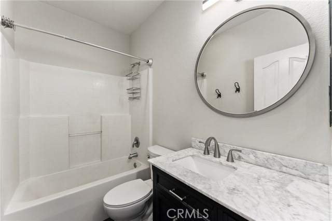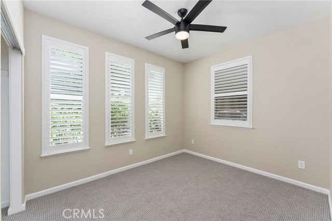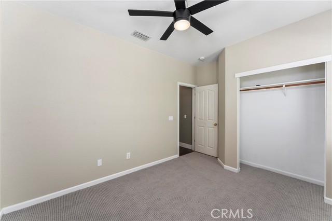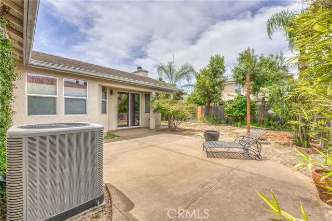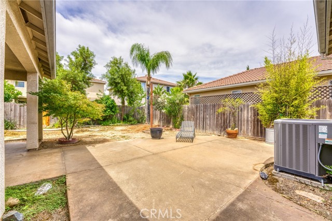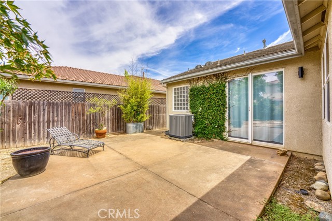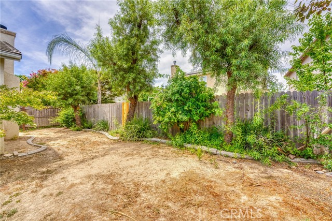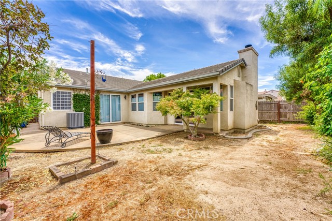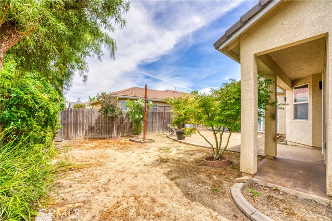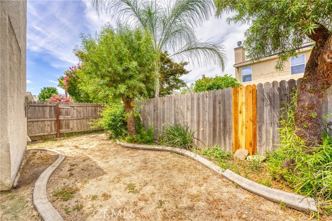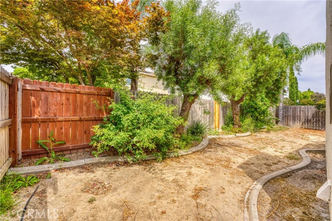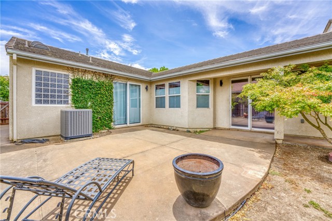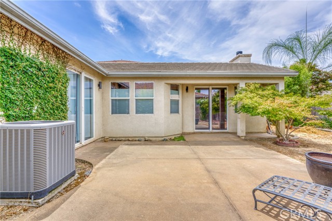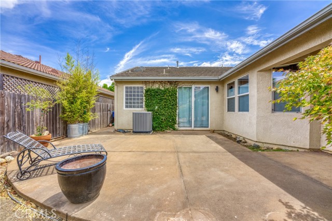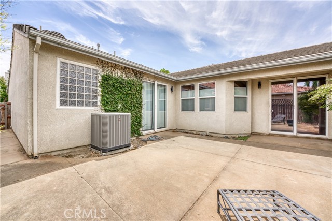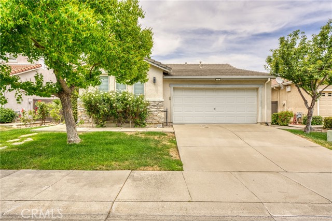Contact Xavier Gomez
Schedule A Showing
2187 Bradburn Drive, Sacramento, CA 95835
Priced at Only: $600,000
For more Information Call
Mobile: 714.478.6676
Address: 2187 Bradburn Drive, Sacramento, CA 95835
Property Photos
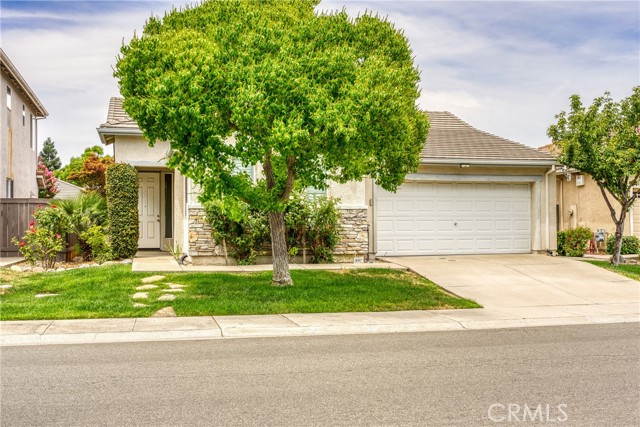
Property Location and Similar Properties
- MLS#: NS25147543 ( Single Family Residence )
- Street Address: 2187 Bradburn Drive
- Viewed: 1
- Price: $600,000
- Price sqft: $357
- Waterfront: Yes
- Wateraccess: Yes
- Year Built: 2003
- Bldg sqft: 1682
- Bedrooms: 3
- Total Baths: 2
- Full Baths: 2
- Garage / Parking Spaces: 4
- Days On Market: 28
- Additional Information
- County: SACRAMENTO
- City: Sacramento
- Zipcode: 95835
- District: Sacramento City Unified
- Provided by: Merrill & Associates Real Estate
- Contact: Cassandra Cassandra

- DMCA Notice
-
DescriptionWelcome to 2187 Bradburn, situated in Natomas Park! Enjoy 3 beds, 2 baths, 2 car garage & 1,682+/ sqft of living space that may be ideal for upsizing, downsizing, or first time buyers seeking value & lifestyle. As you enter the home, the open concept living flows from a formal living room into dining and family spaces that may work well for relaxed living or entertaining. The updated kitchen features quartz counters, refreshed cabinets with updated paint, center island and stainless appliances efficient for daily meals or gatherings. The family room with fireplace & modern tile surround opens to a spacious concrete patio, extending your living outdoors. Primary suite delivers direct rear yard access, spa inspired bath with soaking tub, walk in shower, dual sinks, & upgraded light fixtures plus a spacious walk in closet. The two guest bedrooms offer style and comfort with plantation style shutters and ceiling fans. Indoor laundry room, finished garage, concrete tile roof, replaced HVAC system circa 2018 and cement walkways are examples of additional improvements and curb appeal. The rear yard, enhanced by a Japanese maple and African Sumac trees are accents to multiple possibilities in further improving this space. Natomas Park residents such as this home belong to the Homeowners Association, which provides access to club amenities, pools, & parks per Seller. Dont miss the proximity to downtown Sacramento, schools, shopping, & dining!
Features
Appliances
- Dishwasher
- Disposal
- Gas Range
- Microwave
- Refrigerator
Architectural Style
- Contemporary
Assessments
- Unknown
Association Amenities
- Pool
- Spa/Hot Tub
- Barbecue
- Playground
- Gym/Ex Room
- Clubhouse
- Recreation Room
- Meeting Room
- Management
Association Fee
- 91.00
Association Fee Frequency
- Monthly
Commoninterest
- Planned Development
Common Walls
- No Common Walls
Construction Materials
- Stucco
Cooling
- Central Air
Country
- US
Eating Area
- Breakfast Nook
- Separated
Entry Location
- Front Door
Fireplace Features
- Family Room
Flooring
- Carpet
- Vinyl
Foundation Details
- Slab
Garage Spaces
- 2.00
Heating
- Forced Air
Interior Features
- Ceiling Fan(s)
- Quartz Counters
Laundry Features
- Individual Room
Levels
- One
Living Area Source
- Assessor
Lockboxtype
- Call Listing Office
Lot Features
- Front Yard
- Sprinklers In Front
Parcel Number
- 20106700180000
Parking Features
- Garage Faces Front
Patio And Porch Features
- Concrete
- Patio Open
Pool Features
- Association
Property Type
- Single Family Residence
Road Frontage Type
- City Street
Road Surface Type
- Paved
Roof
- Concrete
School District
- Sacramento City Unified
Sewer
- Public Sewer
Spa Features
- Association
Uncovered Spaces
- 2.00
Utilities
- Cable Available
- Electricity Connected
- Natural Gas Connected
- Sewer Connected
- Water Connected
View
- Neighborhood
Virtual Tour Url
- https://www.tourfactory.com/idxr3214499
Water Source
- Public
Window Features
- Double Pane Windows
Year Built
- 2003
Year Built Source
- Assessor

- Xavier Gomez, BrkrAssc,CDPE
- RE/MAX College Park Realty
- BRE 01736488
- Mobile: 714.478.6676
- Fax: 714.975.9953
- salesbyxavier@gmail.com



