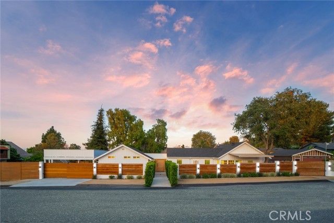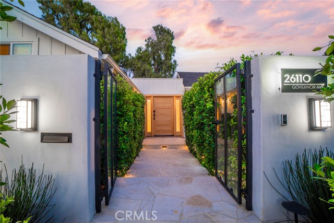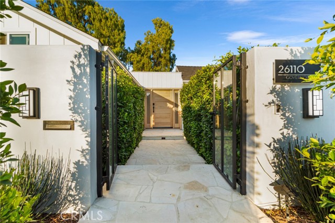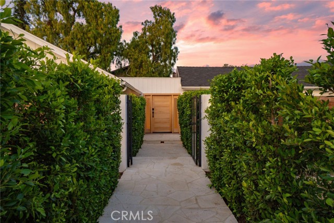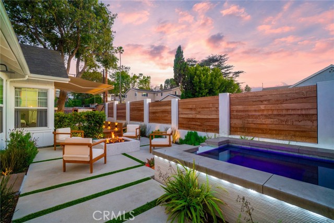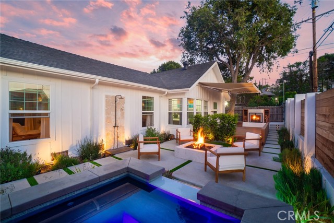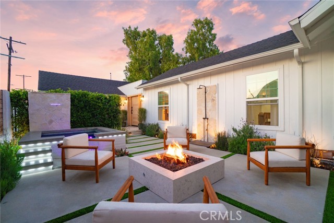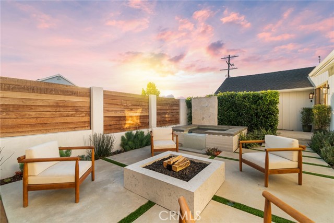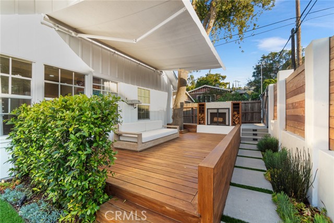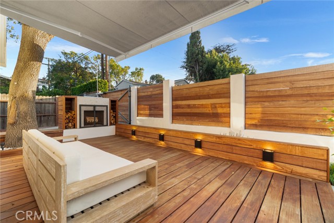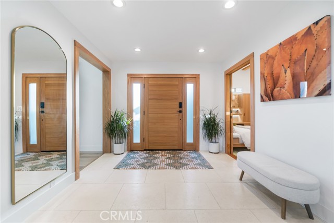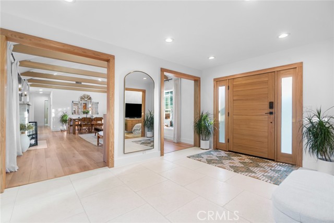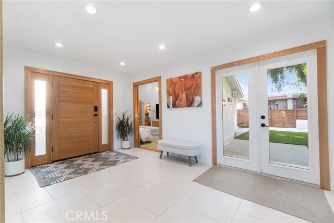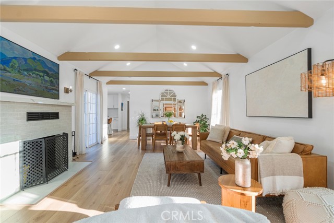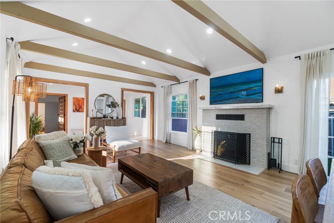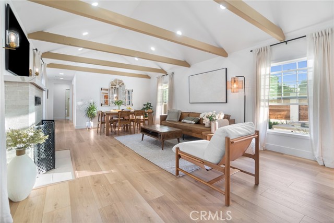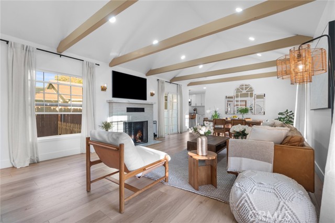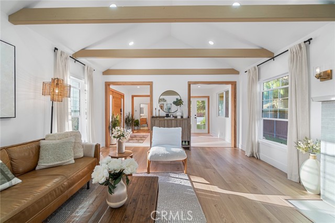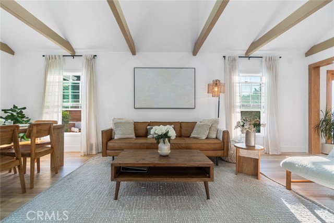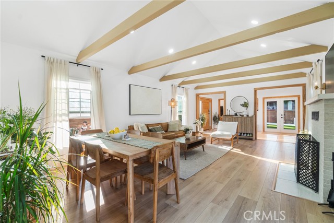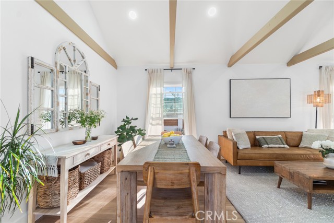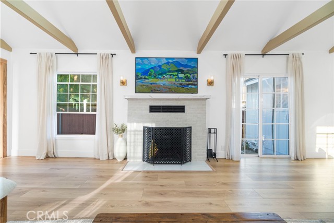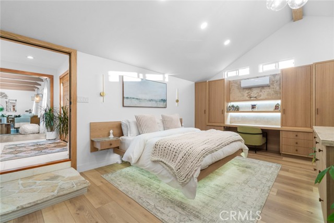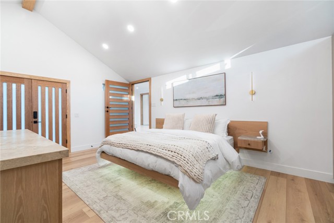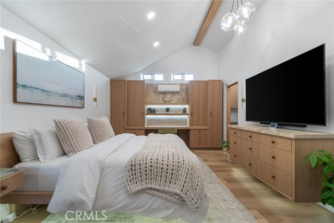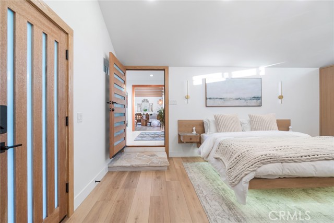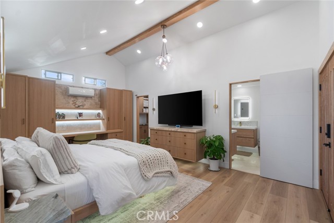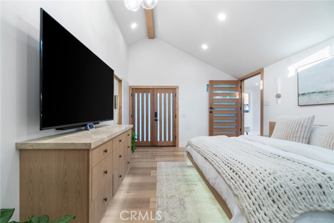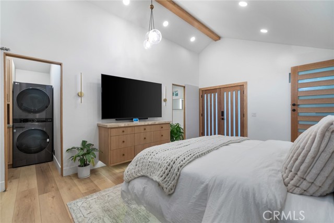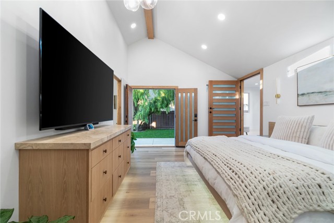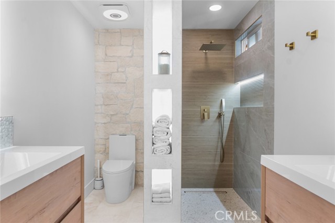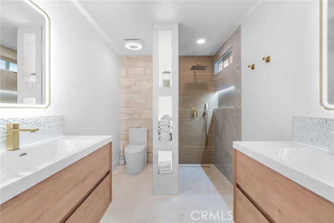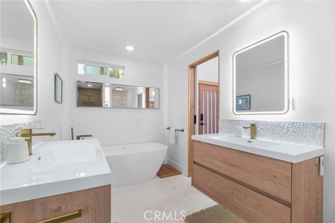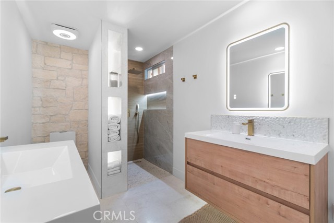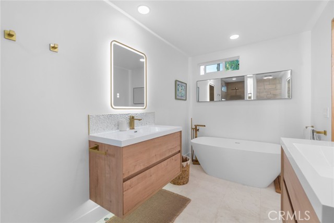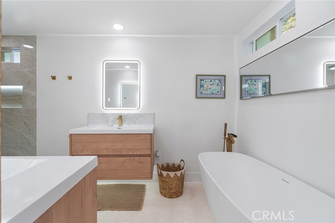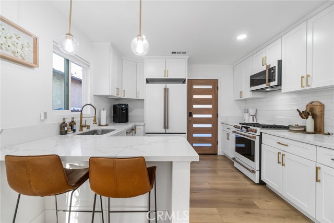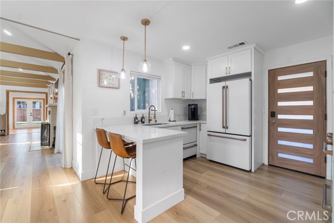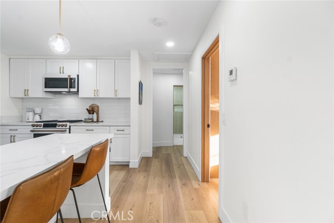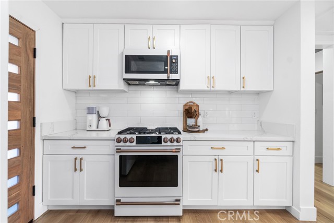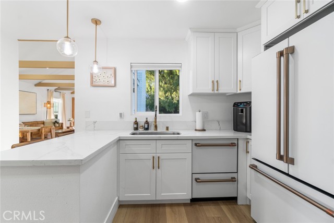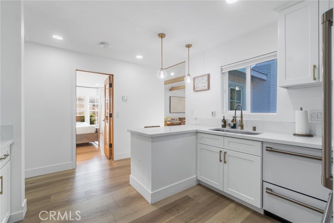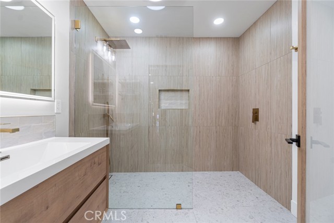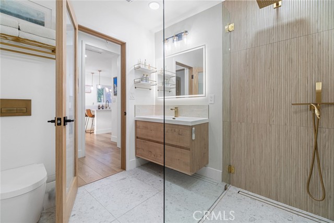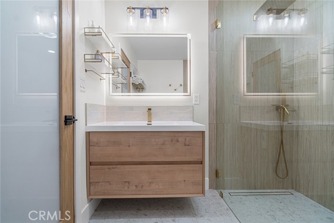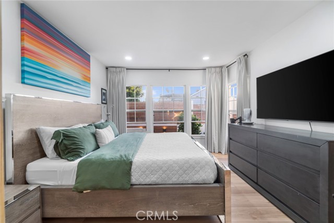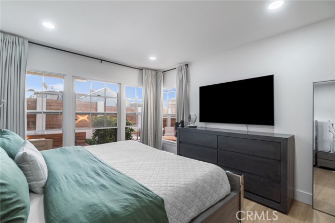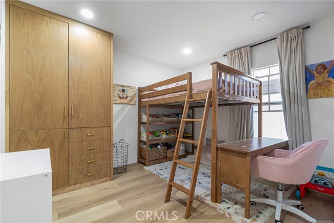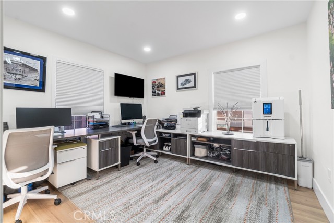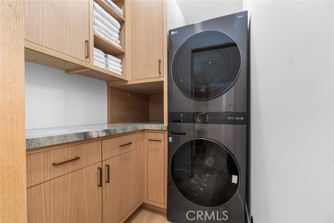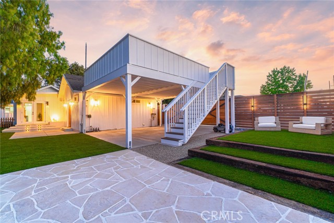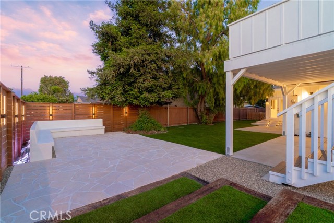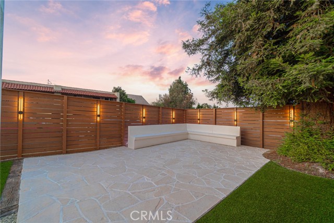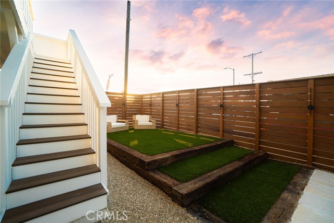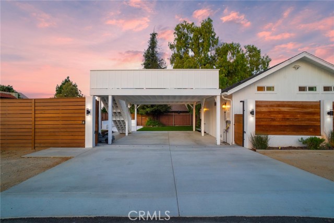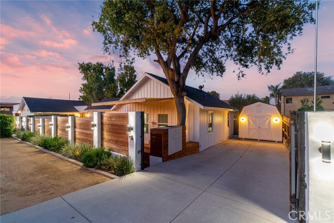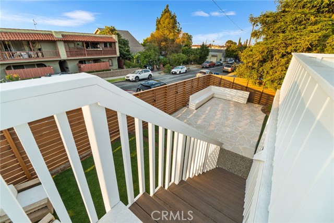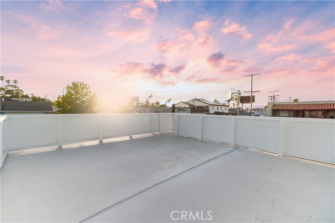Contact Xavier Gomez
Schedule A Showing
26110 Governor Ave, Harbor City, CA 90710
Priced at Only: $1,418,888
For more Information Call
Mobile: 714.478.6676
Address: 26110 Governor Ave, Harbor City, CA 90710
Property Photos
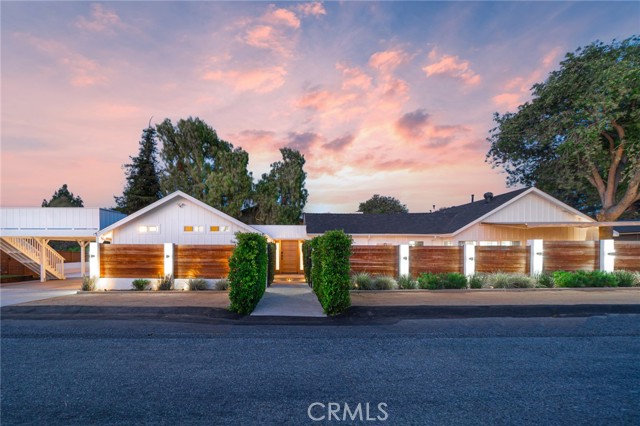
Property Location and Similar Properties
- MLS#: SB25147061 ( Single Family Residence )
- Street Address: 26110 Governor Ave
- Viewed: 1
- Price: $1,418,888
- Price sqft: $850
- Waterfront: Yes
- Wateraccess: Yes
- Year Built: 1924
- Bldg sqft: 1670
- Bedrooms: 4
- Total Baths: 2
- Full Baths: 2
- Days On Market: 7
- Additional Information
- County: LOS ANGELES
- City: Harbor City
- Zipcode: 90710
- District: Los Angeles Unified
- Elementary School: ESHELM
- Middle School: FLEMIN
- High School: NARBON
- Provided by: West Shores Realty, Inc.
- Contact: Daniela Daniela

- DMCA Notice
-
DescriptionThoughtfully Reimagined Harbor Pines Home Modern Upgrades & Custom Features Throughout Welcome to 26110 Governor Ave a fully redesigned 4 bedroom, 2 bath sanctuary nestled on a fully gated corner lot for maximum privacy in sought after Harbor Pines. Nearly every inch of this home has been upgraded with intention: from the newly created primary suite retreat (converted garage with its own private bath), to the stylish foyer addition and expanded layout designed for seamless indoor outdoor living. The primary suite was designed with versatility in mind and can be closed off from the main house to be used as a private rental space, with its own entrance and dedicated parking. Step into a spacious open concept floor plan with vaulted ceilings, exposed beams, custom oak toned flooring, and designer lighting throughout. The original bathroom was also fully remodeled with modern finishes and a fresh, elevated design. The chefs kitchen features custom cabinetry, upgraded appliances, and smart flow to the dining and living spaces. Outside, enjoy a beautifully redesigned exterior featuring a custom built in ground spa, deck, professionally landscaped yard, and a carportperfect for entertaining, relaxing, or hosting under the stars. This home also offers impressive parking potential with space for up to 7 vehicles across the carport, DG front parking area, and extended driveway along the side of the home near the barn style storage shed. With premium finishes, energy efficient upgrades, and a rare 4 bedroom layout, this home is truly turn key. Whether youre entertaining outdoors or retreating to your private suite, this is Harbor Pines living at its finest.
Features
Appliances
- 6 Burner Stove
- Dishwasher
- Gas Oven
- Microwave
- Tankless Water Heater
- Vented Exhaust Fan
- Water Heater
Assessments
- None
Association Fee
- 0.00
Commoninterest
- None
Common Walls
- No Common Walls
Construction Materials
- Flagstone
Cooling
- Central Air
- ENERGY STAR Qualified Equipment
Country
- US
Eating Area
- Breakfast Counter / Bar
- Dining Room
Electric
- 220 Volts For Spa
- Electricity - On Property
Elementary School
- ESHELM
Elementaryschool
- Eshelman
Entry Location
- front door
Fireplace Features
- Living Room
Flooring
- Stone
- Tile
- Vinyl
Garage Spaces
- 0.00
Heating
- Central
- Fireplace(s)
High School
- NARBON
Highschool
- Narbonne
Interior Features
- Beamed Ceilings
- High Ceilings
- Quartz Counters
Laundry Features
- Inside
- Stackable
Levels
- One
Living Area Source
- Seller
Lockboxtype
- None
Lot Features
- Back Yard
- Front Yard
- Sprinklers Drip System
- Yard
Middle School
- FLEMIN
Middleorjuniorschool
- Fleming
Parcel Number
- 7411012063
Parking Features
- Auto Driveway Gate
- Detached Carport
- Converted Garage
- Driveway - Combination
- Concrete
- Gravel
- Paved
Pool Features
- None
Property Type
- Single Family Residence
Property Condition
- Turnkey
- Updated/Remodeled
Road Frontage Type
- City Street
Road Surface Type
- Paved
Roof
- Shingle
School District
- Los Angeles Unified
Security Features
- Automatic Gate
- Security System
Sewer
- Public Sewer
Spa Features
- Private
- In Ground
View
- City Lights
- Neighborhood
Water Source
- Public
Year Built
- 1924
Year Built Source
- Assessor
Zoning
- LAR1

- Xavier Gomez, BrkrAssc,CDPE
- RE/MAX College Park Realty
- BRE 01736488
- Mobile: 714.478.6676
- Fax: 714.975.9953
- salesbyxavier@gmail.com



